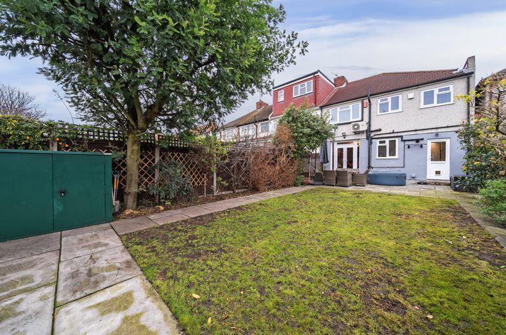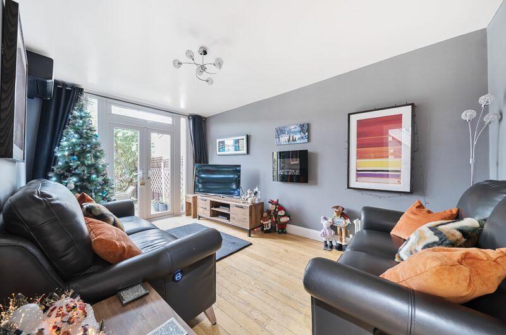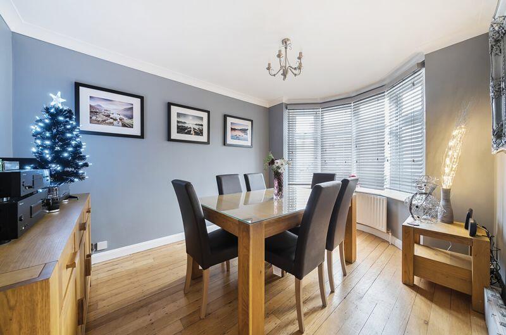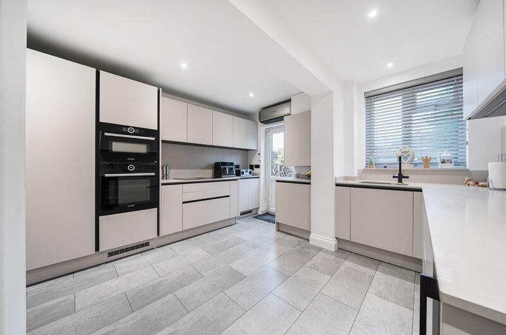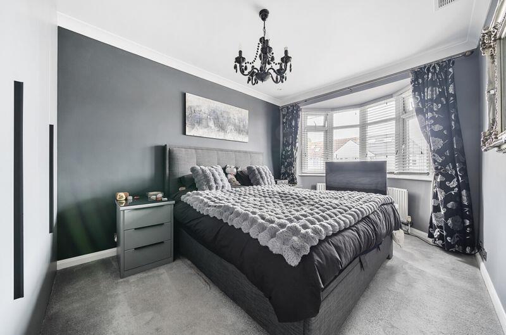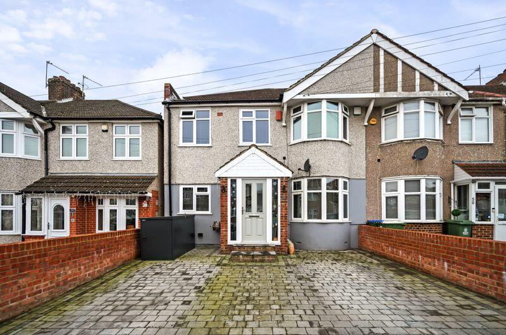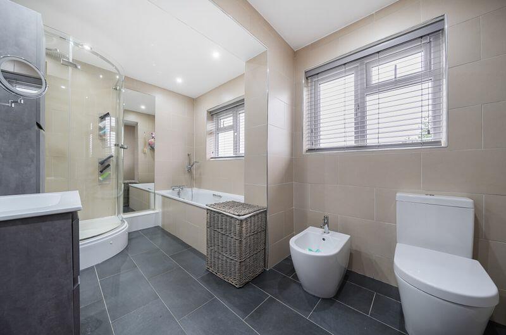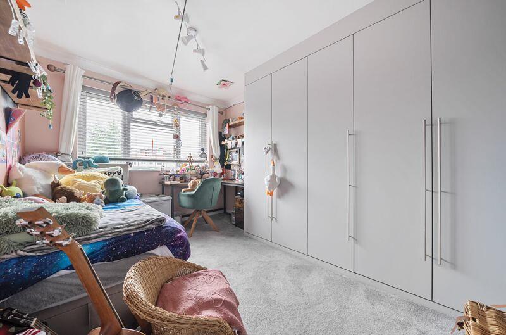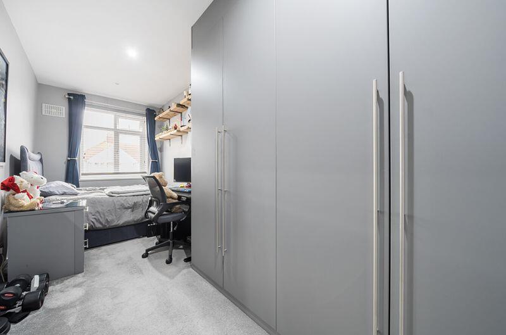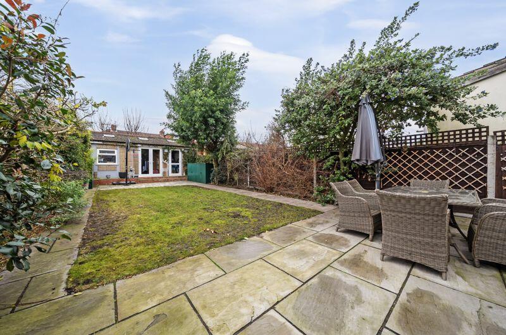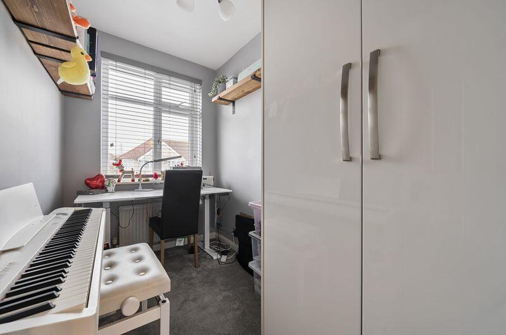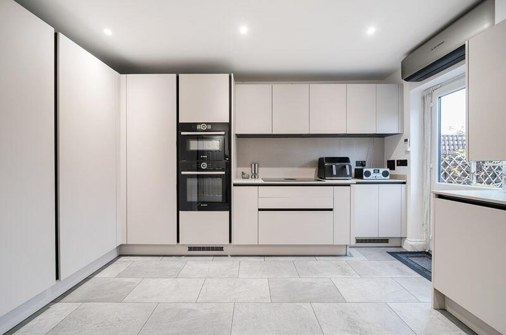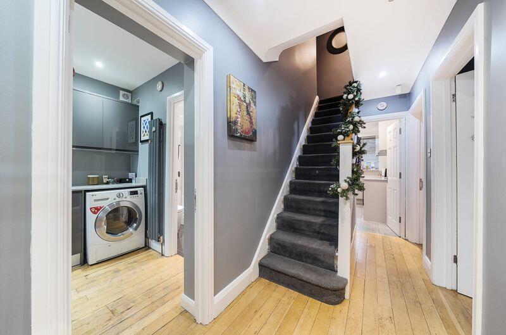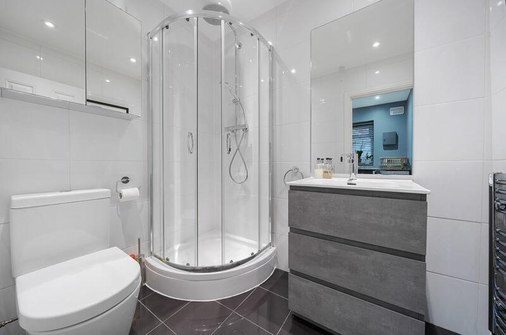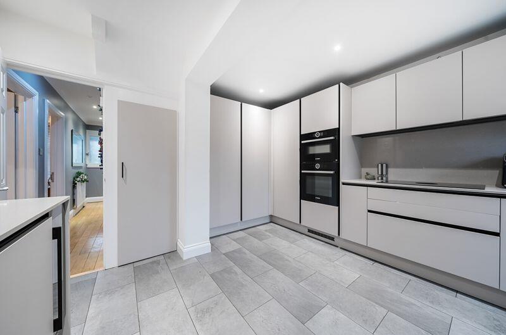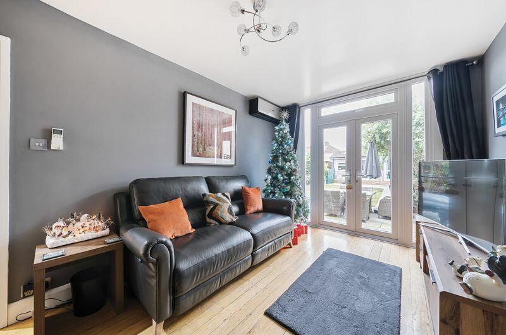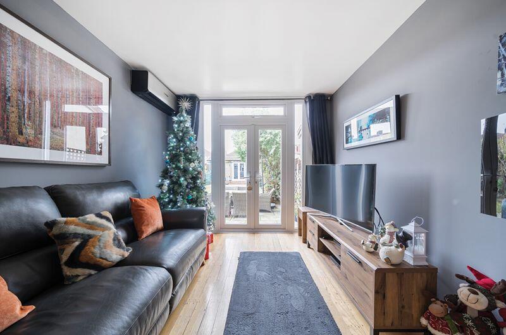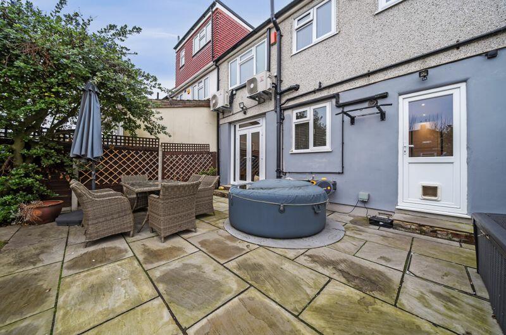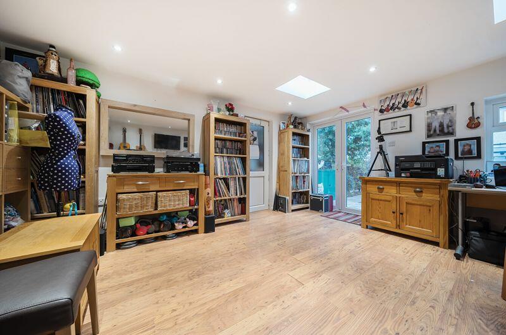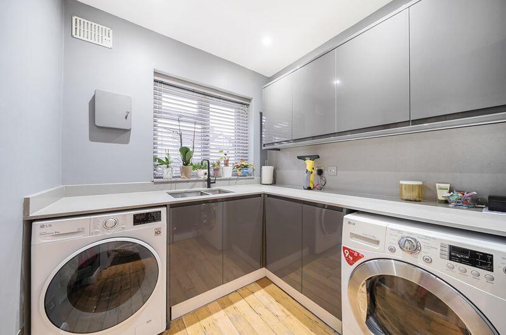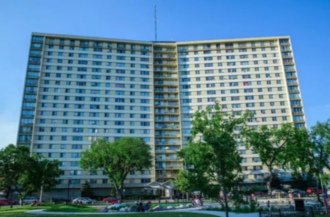Cumberland Avenue, Welling
For Sale : GBP 600000
Details
Bed Rooms
4
Bath Rooms
2
Property Type
End of Terrace
Description
Property Details: • Type: End of Terrace • Tenure: N/A • Floor Area: N/A
Key Features: • Great location • 4 bedrooms • 2 receptions • High end kitchen • Air conditioning to bedrooms 1-3 and lounge and kitchen • Utility room • Garden with summer house • Private driveway • Walking distance of Falconwood mainline station • Bexley schools
Location: • Nearest Station: N/A • Distance to Station: N/A
Agent Information: • Address: 405 Footscray Road London SE9 3UL
Full Description: Price Band 600,000 to 625,000 Located in a great area within the Borough of Bexley which gives access to great schooling options and also in walking distance of Falconwood mainline station which offer zone 4 access into London and The city. The property has been extended and has generous family accommodation including, 4 bedrooms, 2 bathrooms, 2 receptions, extended kitchen with a feast of integrated appliances and finished with quartz and utility room. The house is in excellent condition with double glazing, gas central heating and air conditioning in bedrooms 1, 2 and 3 and the lounge and kitchen. At the end of the garden is a Summer house and garden storage and to the front is a private driveway with space for 2 cars. The owners are interested in a house which is chain free and so can move quickly.Entrance PorchDouble glazed and tiled floorEntrance HallUnder stairs storage cupboardLounge15' 2'' x 9' 5'' (4.62m x 2.87m)Double glazed french doors to the garden, oak flooring, column radiator, air conditioningDining Room13' 3'' x 9' 5'' (4.04m x 2.87m)Double glazed bay window, bay radiator, oak flooringKitchen13' 11'' x 12' 5'' (4.24m x 3.78m)Double glazed window and door the garden, fully fitted wall and base units with quartz work surface, bora hob with downward ventilation, full height integrated fridge, full height integrated freezer, 2 bosch ovens one conventional and the other combination, integrated siemens dishwasher, wine cooler, sink unit with 1.5 bowl and mixer tap with instant boiling water, quartz splash backs, air conditioningUtility Room6' 9'' x 6' 8'' (2.06m x 2.03m)Double glazed window, sink with 1.5 bowl and mixer taps, plumbing for washing machine and space for 2 washing machine and separate dryer, quartz work surface, vertical radiatorGround Floor Shower RoomWalk in shower cubicle, wash hand basin with vanity below and mixer taps, low level wc, tiled walls and floor, chrome heated towel railStairs to the first floorCarpetBedroom 115' 9'' x 9' 4'' (4.80m x 2.84m)Double glazed bay window, with bay radiator, built in wardrobes, air conditioningBedroom 212' 11'' x 9' 4'' (3.93m x 2.84m)Double glazed window, built in wardrobes, radiator, carpet, air conditioningBedroom 315' 9'' x 6' 7'' (4.80m x 2.01m)Double glazed window, radiator, carpet, air conditioning, built in wardrobesBedroom 49' 2'' x 5' 0'' (2.79m x 1.52m)Double glazed window, radiator, carpet, built in wardrobesBathroom2 double glazed windows, panelled bath with mixer taps and shower attachment, separate shower cubicle, wash hand basin with vanity and mixer taps. low level wc, bidet, chrome heated towel rail, tiled walls and floor, matching wall unitsRear Garden55' 0'' x 24' 0'' (16.75m x 7.31m)Laid to lawn with patio areaSummer House15' 5'' x 14' 0'' (4.70m x 4.26m)Double glazed doors and window, laminate flooring, 2 skylight windowsGarden Storage 15' 5'' x 5' 9'' (4.70m x 1.75m)Double glazed door, skylight windowFront drivewayProviding parking for 2 carsBrochuresProperty BrochureFull Details
Location
Address
Cumberland Avenue, Welling
City
Cumberland Avenue
Features And Finishes
Great location, 4 bedrooms, 2 receptions, High end kitchen, Air conditioning to bedrooms 1-3 and lounge and kitchen, Utility room, Garden with summer house, Private driveway, Walking distance of Falconwood mainline station, Bexley schools
Legal Notice
Our comprehensive database is populated by our meticulous research and analysis of public data. MirrorRealEstate strives for accuracy and we make every effort to verify the information. However, MirrorRealEstate is not liable for the use or misuse of the site's information. The information displayed on MirrorRealEstate.com is for reference only.
Real Estate Broker
Chattertons, New Eltham
Brokerage
Chattertons, New Eltham
Profile Brokerage WebsiteTop Tags
4 bedrooms 2 receptions High end kitchen Utility roomLikes
0
Views
18
Related Homes

188 CUMBERLAND ST 1513, Toronto, Ontario, M5R0B6 Toronto ON CA
For Rent: CAD2,650/month

1609 Cumberland AVENUE S, Saskatoon, Saskatchewan, S7H 2M4 Saskatoon SK CA
For Sale: CAD304,500

188 CUMBERLAND ST 1407, Toronto, Ontario, M5R0B6 Toronto ON CA
For Rent: CAD2,500/month

188 CUMBERLAND ST 2406, Toronto, Ontario, M5R0B6 Toronto ON CA
For Rent: CAD3,200/month

188 Cumberland St 2204, Toronto, Ontario, M5R 0B6 Toronto ON CA
For Rent: CAD4,200/month

188 Cumberland St 2111, Toronto, Ontario, M5R 0B6 Toronto ON CA
For Rent: CAD2,800/month

188 CUMBERLAND ST 1501, Toronto, Ontario, M5R0B6 Toronto ON CA
For Rent: CAD2,400/month

