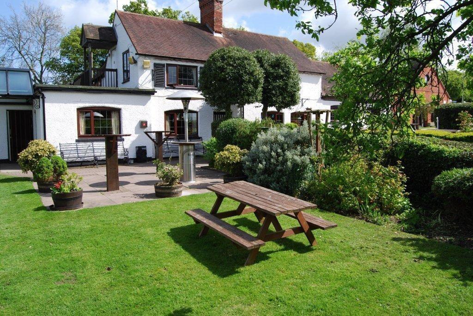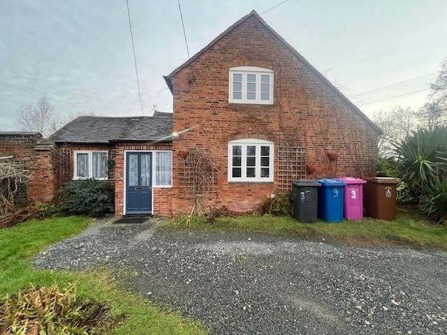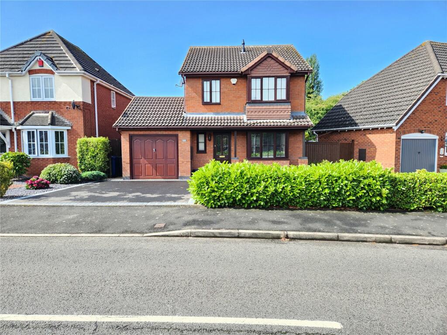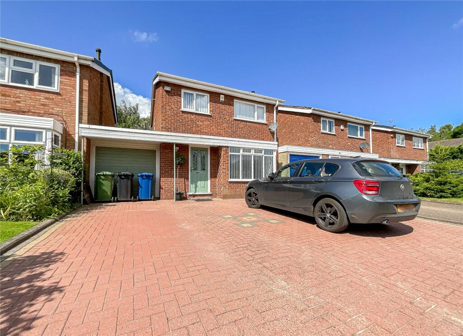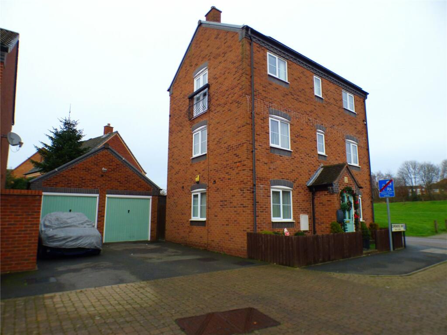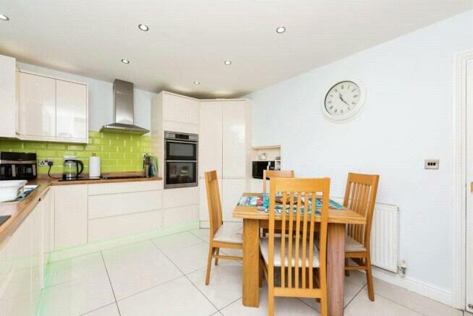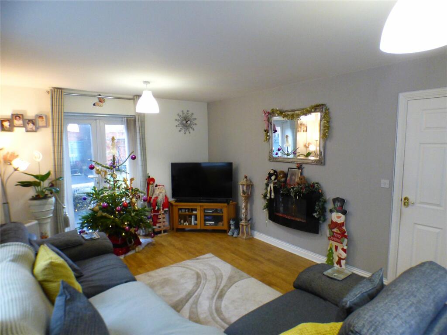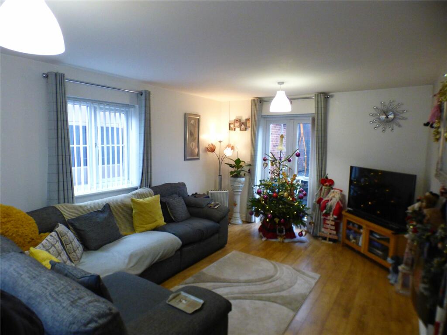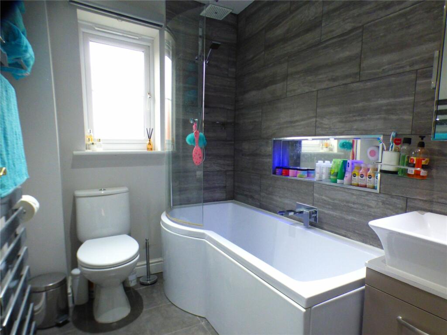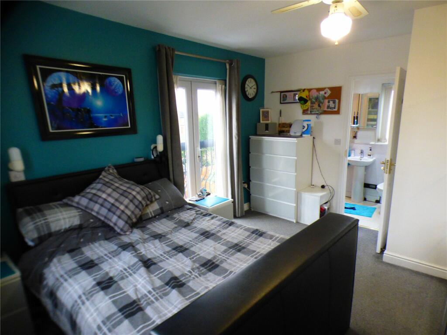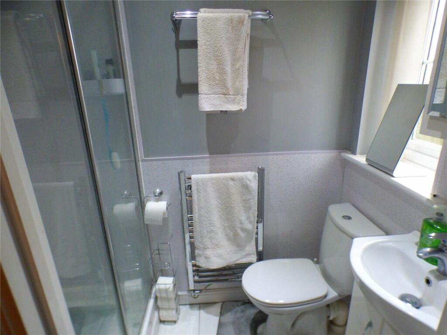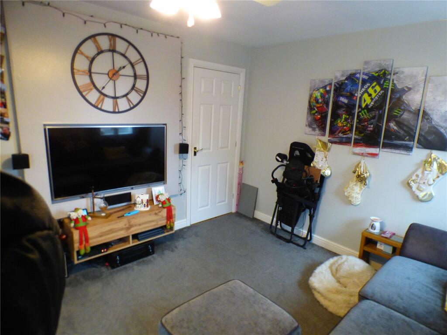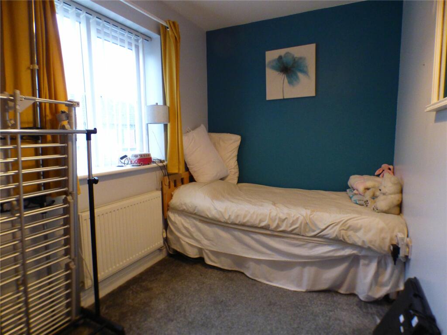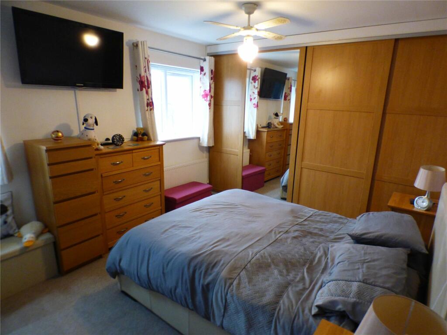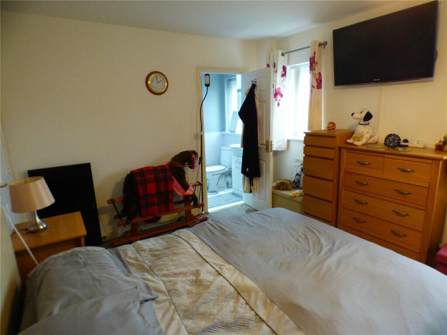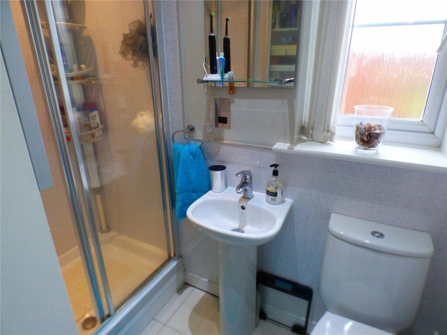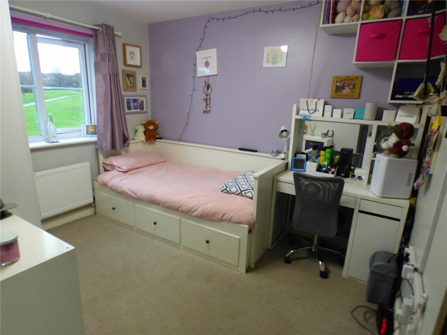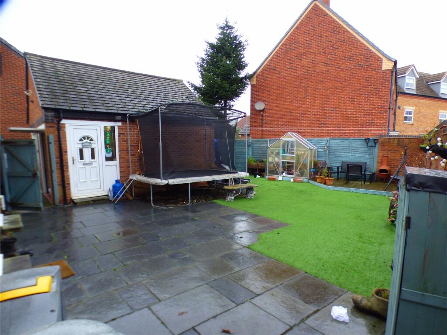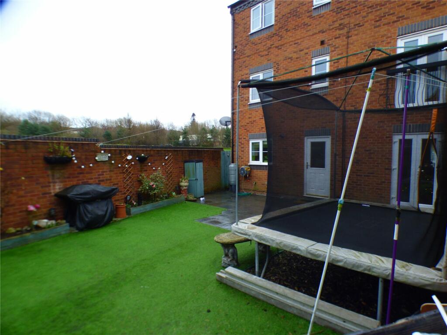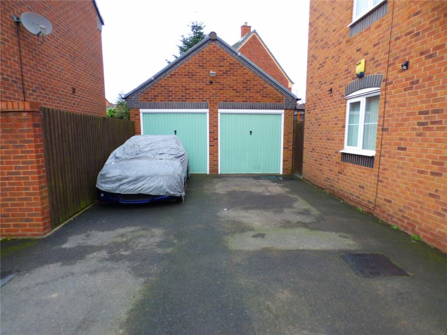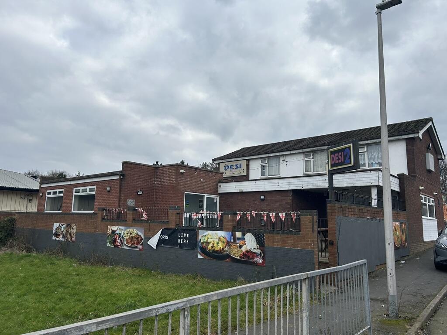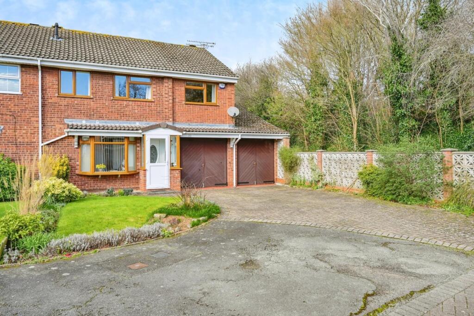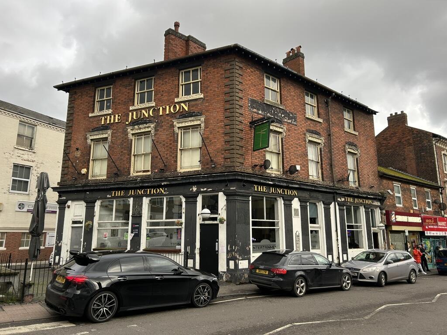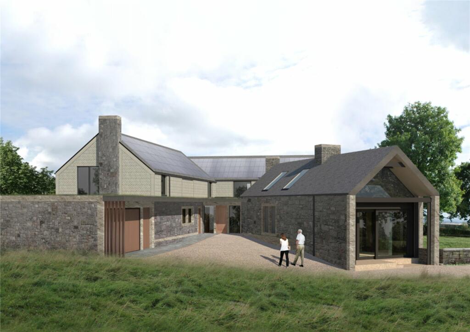Cupronickel Way, Wilnecote, Tamworth, Staffordshire, B77
For Sale : GBP 365000
Details
Bed Rooms
5
Bath Rooms
3
Property Type
Detached
Description
Property Details: • Type: Detached • Tenure: N/A • Floor Area: N/A
Key Features: • TWO ENSUITE BATHROOMS • FIVE BEDROOMS • SOUGHT AFTER ESTATE • DRIVEWAY • DOUBLE GARAGE • TOWNHOUSE • LOW MAINTANENCE GARDEN
Location: • Nearest Station: N/A • Distance to Station: N/A
Agent Information: • Address: 83 - 84 Bolebridge Street, Tamworth, Staffordshire, B79 7PD
Full Description: Bairstow Eves are proud to offer for sale our five bed detached three storey property with a detached double garage and driveway as well.This property is situated Wilnecote, Hedging Lane benefitting from the new Tame retail and trade park housing some of the most popular stores such as KFC, Greggs and Supermarket Chain Lidl. Local schooling is available, highly sought after estate.The ground floor comprises of a hall, WC, spacious kitchen diner and living room.To the first floor we have a three bedrooms and a family bathroom.To the second floor we have the master bedroom with en-suite, second bedroom with an en-suite as well.To the outside we have a well-kept garden with patio and laid lawn. Side detached double garage and drivewayFreeholdCouncil Tax Band EEPC CEntrance HallWCW.C and wash hand basin.Living Room3.4m x 5.32mDouble glazed patio doors to rear elevation, double glazed window to front and side elevations and central heating radiator.Kitchen Diner4.43m x 3.17mDouble glazed window to rear elevation, door to rear elevation, a range of wall and base units with work surface over incorporating a sink with drainer unit, space and connections for cooker and washing machine.First FloorLandingBedroom Three3.33m x 3.3mDouble glazed window to side elevation, fitted wardrobe and central heating radiator.Bedroom Four2.67m x 3.22mDouble glazed window to rear elevation and central heating radiator.Bedroom Five1.95m x 3.4mDouble glazed window to front elevation and central heating radiator.BathroomDouble glazed window to rear elevation, panelled bath, W.C and wash hand basin.Second FloorLandingBedroom One3.84m x 3.3mTwo double glazed windows to rear elevation, central heating radiator and fitted wardrobes.Ensuite BathroomDouble glazed window to rear elevation, shower cubicle, W.C and wash hand basin.Bedroom Two3.45m x 4.05mDouble glazed window to front elevation and fitted wardrobe.Ensuite BathroomDouble glazed window to rear elevation, shower cubicle, W.C and wash hand basin.GarageUp and over doors to front elevation and single door to rear elevation.
Location
Address
Cupronickel Way, Wilnecote, Tamworth, Staffordshire, B77
City
Staffordshire
Map
Features And Finishes
TWO ENSUITE BATHROOMS, FIVE BEDROOMS, SOUGHT AFTER ESTATE, DRIVEWAY, DOUBLE GARAGE, TOWNHOUSE, LOW MAINTANENCE GARDEN
Legal Notice
Our comprehensive database is populated by our meticulous research and analysis of public data. MirrorRealEstate strives for accuracy and we make every effort to verify the information. However, MirrorRealEstate is not liable for the use or misuse of the site's information. The information displayed on MirrorRealEstate.com is for reference only.
Real Estate Broker
Bairstow Eves, Tamworth
Brokerage
Bairstow Eves, Tamworth
Profile Brokerage WebsiteTop Tags
Likes
0
Views
7
Related Homes
