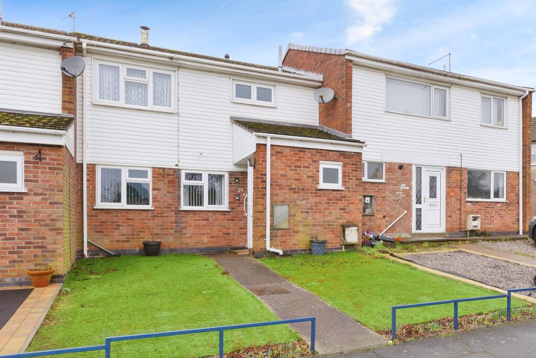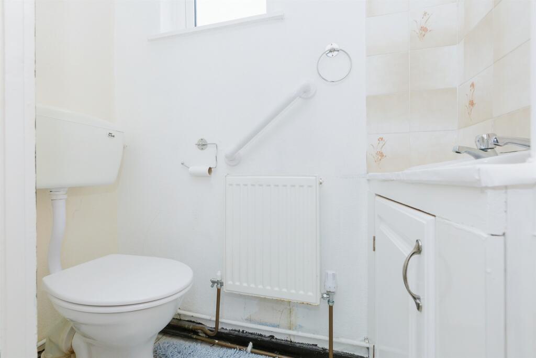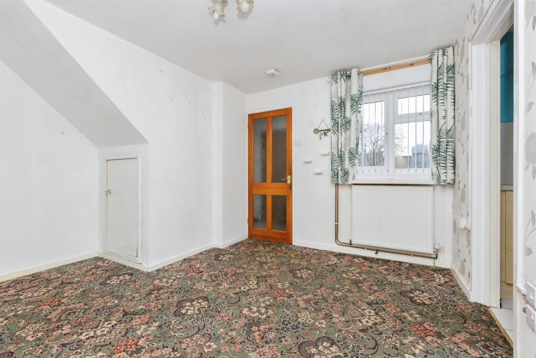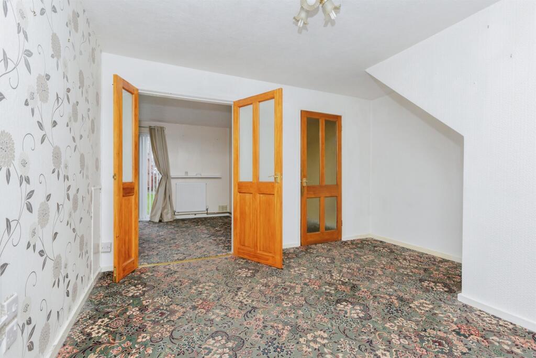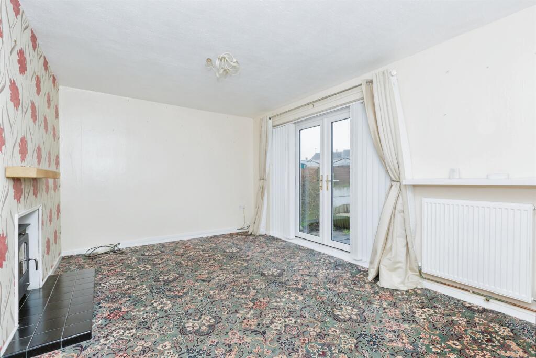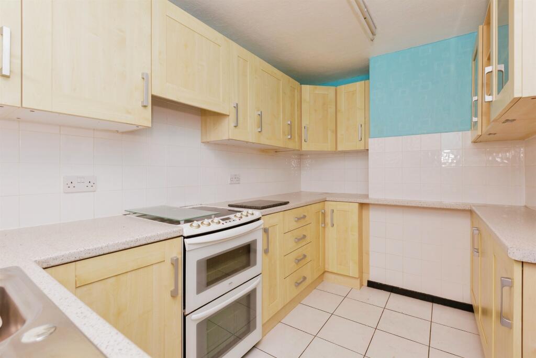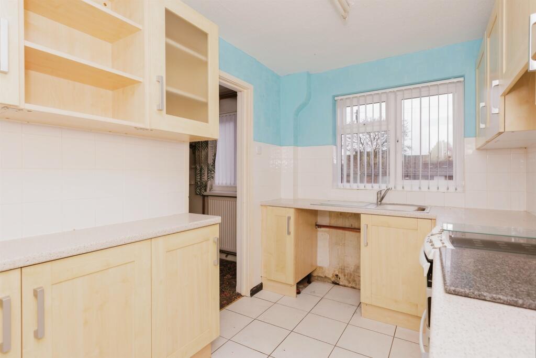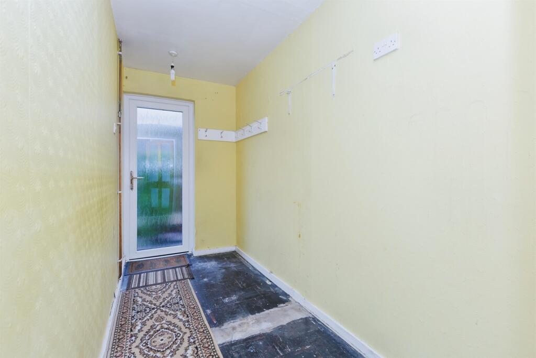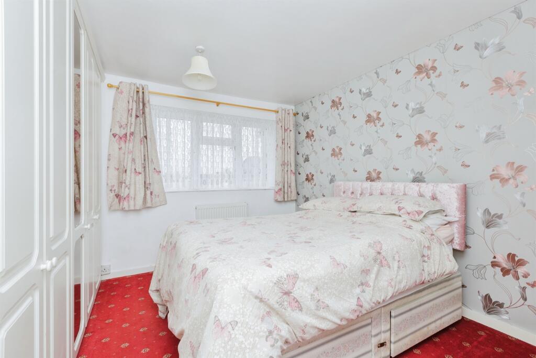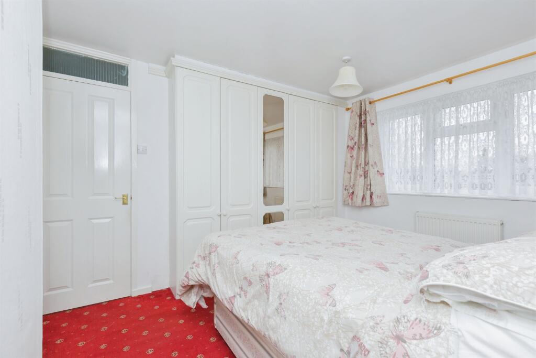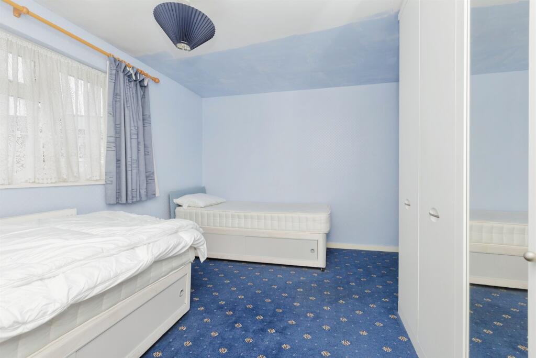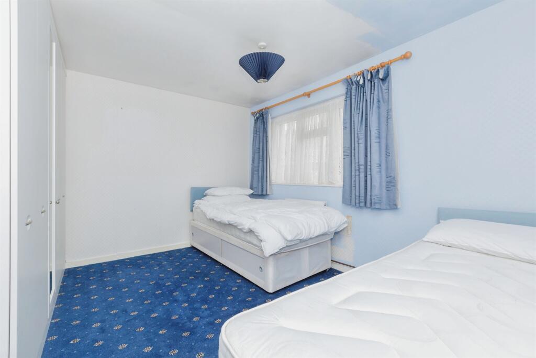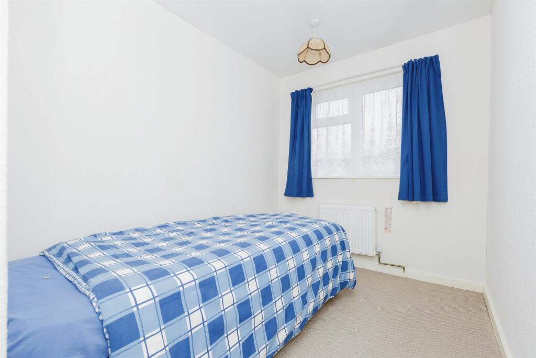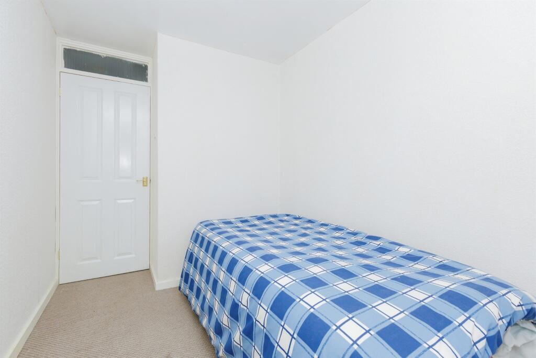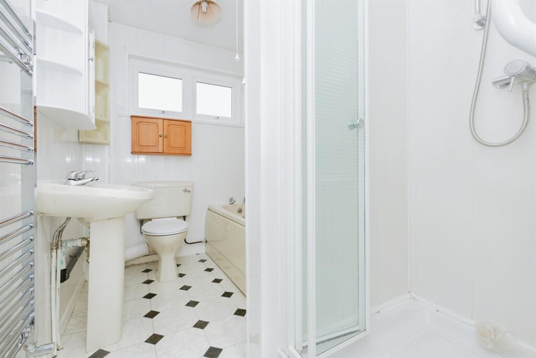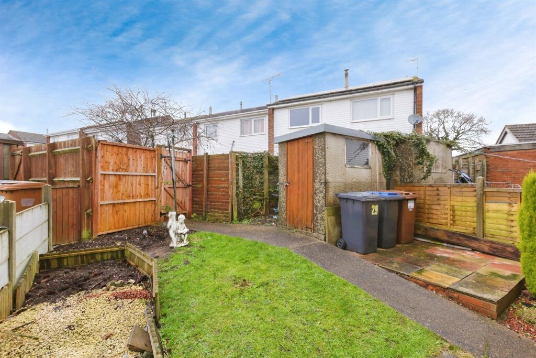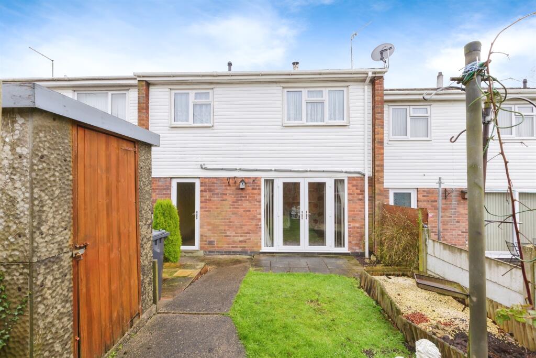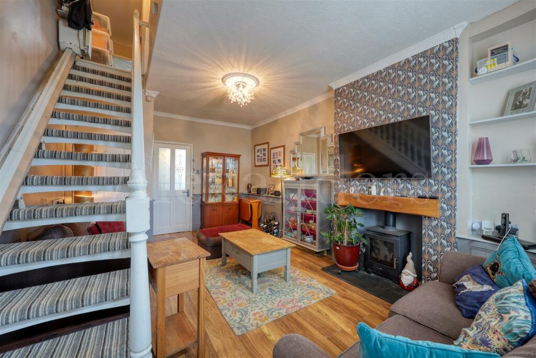Curtis Way, Osbaston, Nuneaton
For Sale : GBP 200000
Details
Bed Rooms
3
Bath Rooms
1
Property Type
Terraced
Description
Property Details: • Type: Terraced • Tenure: N/A • Floor Area: N/A
Key Features: • No upward chain, allowing for a quick and smooth transaction • 3 bedrooms, providing ample space for families or professionals • Spacious lounge and dining room, perfect for relaxing and entertaining • Rear garden, ideal for outdoor living • Popular residential location, close to local amenities and transport links • Potential to extend or modernise to create a stunning home
Location: • Nearest Station: N/A • Distance to Station: N/A
Agent Information: • Address: 88 Castle Street, Hinckley, LE10 1DD
Full Description: SUMMARYAVAILABLE WITH NO UPWARD CHAINWe are delighted to present this 3 bedroom mid terrace property, offering a fantastic opportunity for buyers looking to put their own stamp on a home. With no upward chain, this property is ready for immediate occupation and renovation.DESCRIPTIONAVAILABLE WITH NO UPWARD CHAINWe are delighted to present this 3 bedroom mid terrace property, offering a fantastic opportunity for buyers looking to put their own stamp on a home. With no upward chain, this property is ready for immediate occupation and renovation.Located in a popular residential area, this mid terrace property boasts a spacious interior, comprising:* 3 good-sized bedrooms* Lounge with large window, flooding the room with natural light* Separate dining room, perfect for family meals* Family kitchen* Family bathroom,* Rear garden, ideal for outdoor entertainingWhile the property does require modernisation, it offers a blank canvas for buyers to create their dream home. With a little TLC, this property could be transformed into a stunning and comfortable living space.Don't miss out on this fantastic opportunity to create your dream home! Contact us today to arrange a viewing.Cloakroom 5' 2" x 2' 5" ( 1.57m x 0.74m )Tiled flooring, w.c, wash hand basin, radiator.Entrance Hall 6' 5" x 3' 11" ( 1.96m x 1.19m )Lounge 15' x 10' 2" ( 4.57m x 3.10m )Double glazed window to front elevation, radiator, carpet flooring,Dining Room 11' 5" x 12' 6" ( 3.48m x 3.81m )Double glazed window to rear elevation, carpet flooring, patio doors leading to enclosed rear garden, feature log burnerStudy/Utility 10' 2" x 4' 6" ( 3.10m x 1.37m )Door leading to rear garden, Ideal as home office/play room or extra utility space.Kitchen 11' 5" x 6' 11" ( 3.48m x 2.11m )With a range of wall and base units with contrasting work surfaces, double glazed windows to rear elevation, stainless steel sink and drainer, plumbing for washing machine, cooker extractor.Bedroom 1 11' 8" x 10' 4" ( 3.56m x 3.15m )Double glazed window to front elevation, carpet flooring, radiator, fitted wardrobes.Bedroom 2 12' 8" x 10' 5" ( 3.86m x 3.17m )Double glazed window to rear elevation, radiator, carpet flooring, fitted wardrobes.Bedroom 3 10' 8" x 6' 9" ( 3.25m x 2.06m )Double glazed window to rear elevation, carpet flooring, radiator.Bathroom 8' 8" x 5' 8" ( 2.64m x 1.73m )Double glazed window to front elevation, radiator, wash hand basin, w.c, extractor fan, bath with mixer taps, separate shower cubicle.1. MONEY LAUNDERING REGULATIONS - Intending purchasers will be asked to produce identification documentation at a later stage and we would ask for your co-operation in order that there will be no delay in agreeing the sale. 2: These particulars do not constitute part or all of an offer or contract. 3: The measurements indicated are supplied for guidance only and as such must be considered incorrect. 4: Potential buyers are advised to recheck the measurements before committing to any expense. 5: Connells has not tested any apparatus, equipment, fixtures, fittings or services and it is the buyers interests to check the working condition of any appliances. 6: Connells has not sought to verify the legal title of the property and the buyers must obtain verification from their solicitor.BrochuresPDF Property ParticularsFull Details
Location
Address
Curtis Way, Osbaston, Nuneaton
City
Osbaston
Features And Finishes
No upward chain, allowing for a quick and smooth transaction, 3 bedrooms, providing ample space for families or professionals, Spacious lounge and dining room, perfect for relaxing and entertaining, Rear garden, ideal for outdoor living, Popular residential location, close to local amenities and transport links, Potential to extend or modernise to create a stunning home
Legal Notice
Our comprehensive database is populated by our meticulous research and analysis of public data. MirrorRealEstate strives for accuracy and we make every effort to verify the information. However, MirrorRealEstate is not liable for the use or misuse of the site's information. The information displayed on MirrorRealEstate.com is for reference only.
Related Homes
No related homes found.
