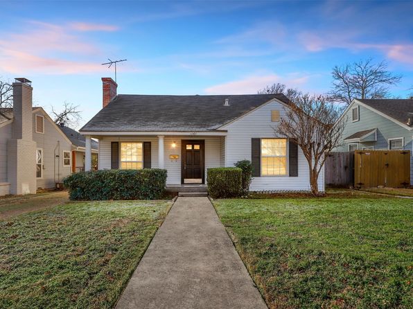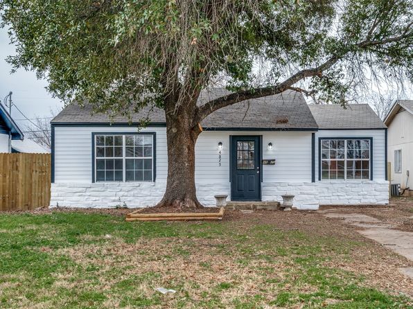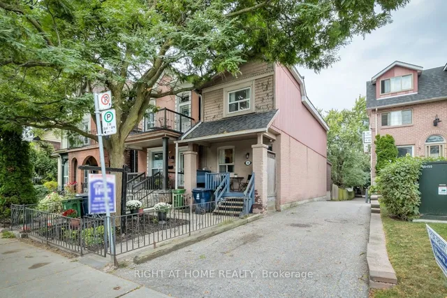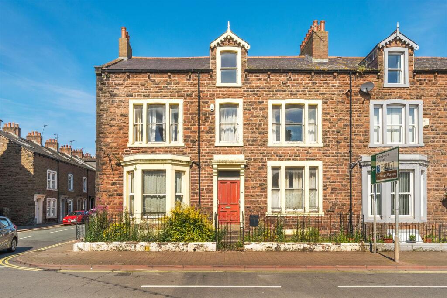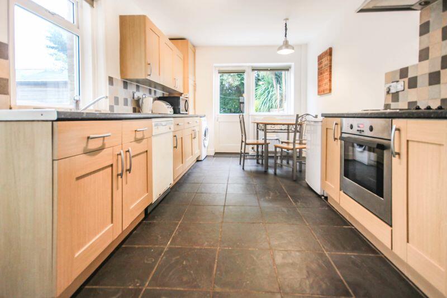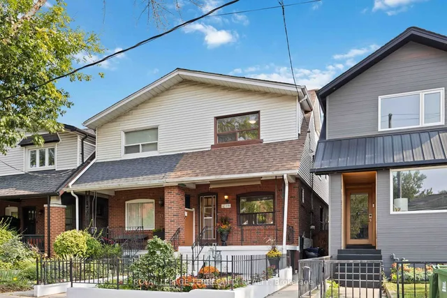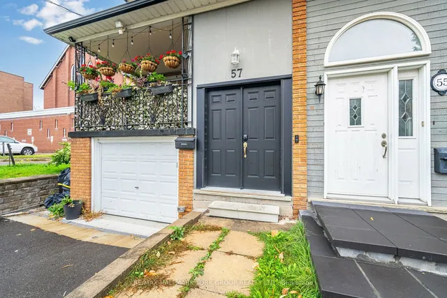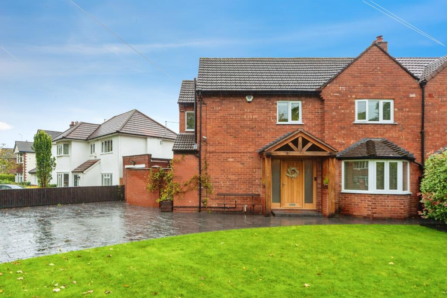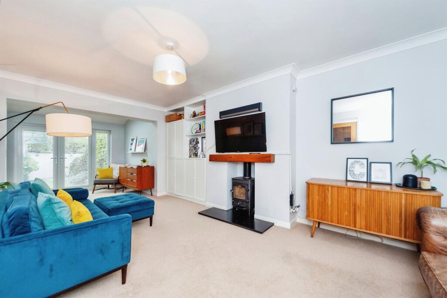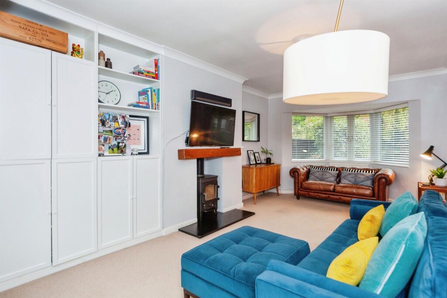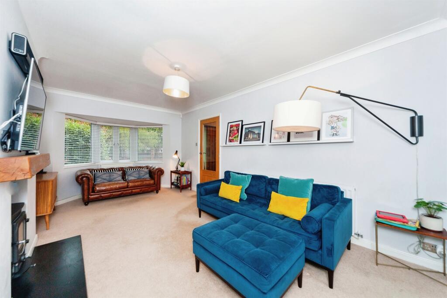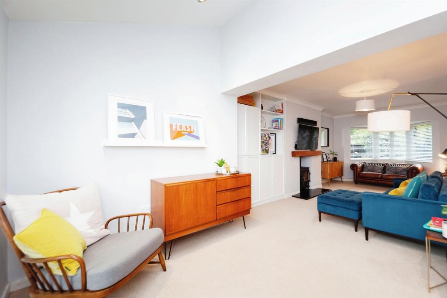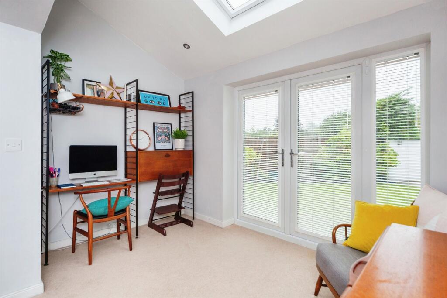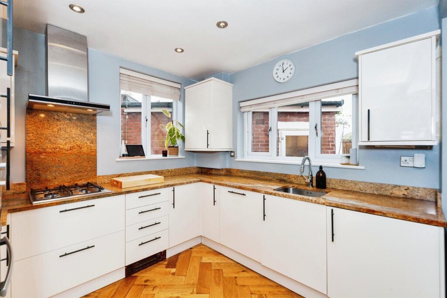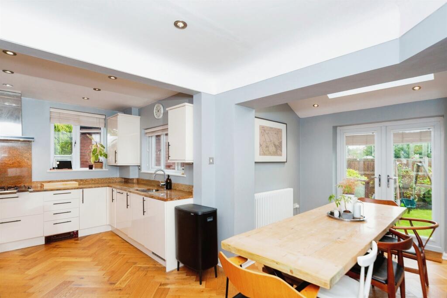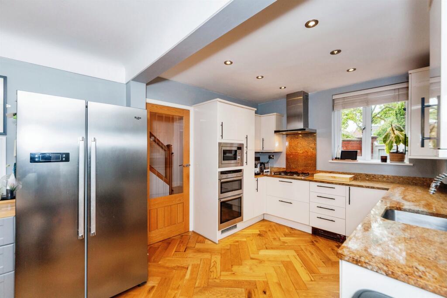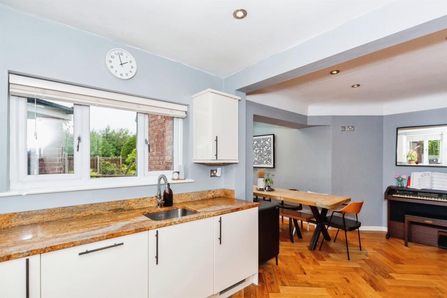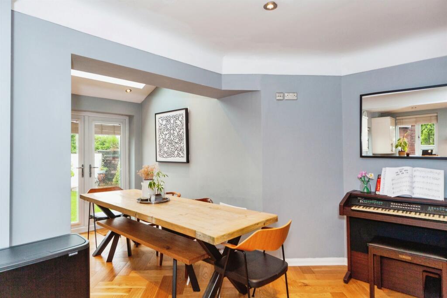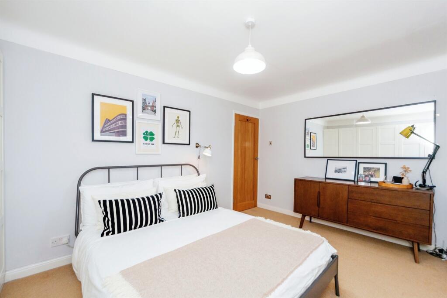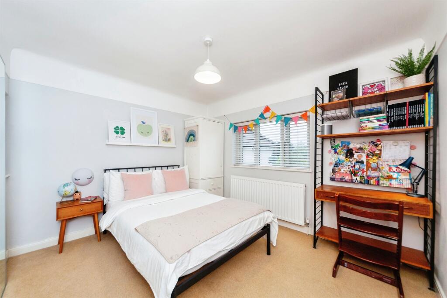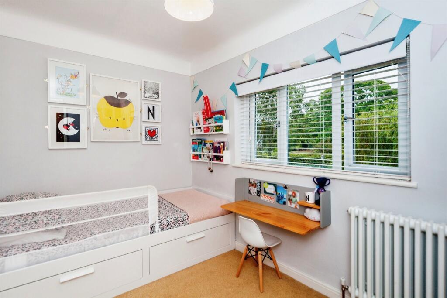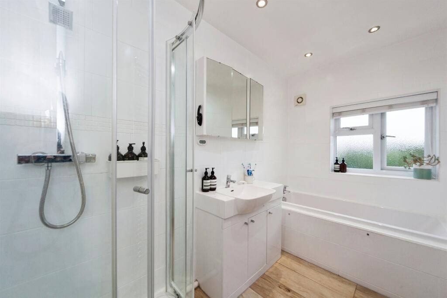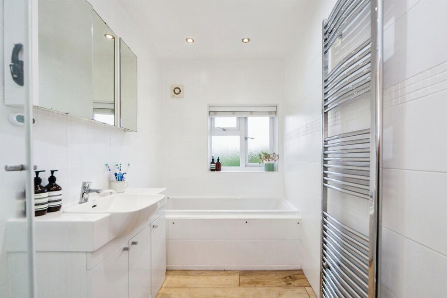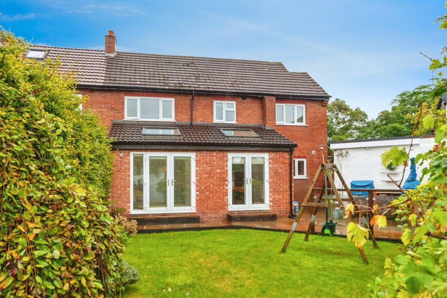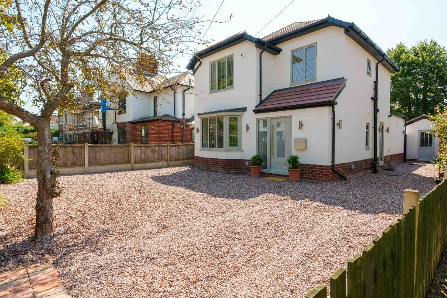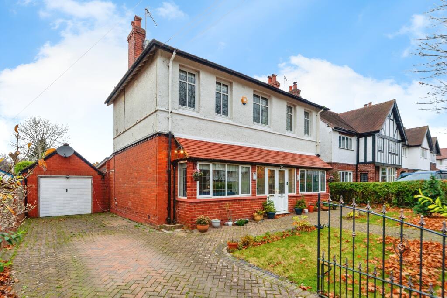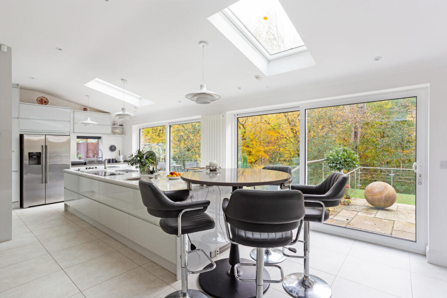Curzon Park South, Chester
For Sale : GBP 575000
Details
Bed Rooms
3
Bath Rooms
1
Property Type
Semi-Detached
Description
Property Details: • Type: Semi-Detached • Tenure: N/A • Floor Area: N/A
Key Features: • A Beautifully Presented and Extended 3-Bedroom Semi-Detached Home • Light. Spacious, Flexible and Immaculate Accommodation • In a Most Prestigious and Convenient Location • Private Enclosed Rear Garden • Lots of Parking • Council Tax Band: D
Location: • Nearest Station: N/A • Distance to Station: N/A
Agent Information: • Address: 28 Lower Bridge Street, Chester, CH1 1RS
Full Description: SUMMARYThis beautifully presented and extended three-bedroom semi-detached house is in a most prestigious and convenient location. With light and spacious, flexible and immaculate accommodation, the house occupies a wedge-shaped plot with a wide frontage, lots of parking, and private enclosed rear gardens.DESCRIPTIONThis beautifully presented and extended three-bedroom semi-detached house is in a most prestigious and convenient location. With light and spacious, flexible and immaculate accommodation - viewers are advised to book an early viewing! The house occupies a wedge-shaped plot with a wide frontage, lots of parking, and private enclosed rear gardens. Curzon Park is Chester's premier residential location, with wide leafy roads and a pleasing mix of high quality homes. It lies within walking distance of Chester's myriad delights, with quality schools nearby.Canopy Entrance Porch The house is approached over a pressed concrete driveway via electric sliding gates, leading to a canopy entrance porch with oak pillared supports and vaulted roof to a heavy timber front door with frosted glazing, leading into the Entrance Hall.Entrance Hall A wide, light and beautifully appointed hallway with staircase rising to the first floor landing, herringbone-pattern wood floor, antique-style radiator, understairs storage cupboard with hanging rail, and a part-glazed timber door leading into the Lounge/Dining Room, a further door leading into the Kitchen/Dining Area, and a sliding door leading into the Cloakroom/WC.Cloakroom/Wc With sliding door, tiled flooring, a frosted double glazed window to the side elevation, recessed spotlight, wash basin with cupboard under, tiled splashback, low level dual flush WC, display shelving, and a vertical chromed towel rail radiator.Lounge/Dining Room 24' 9" + bay x 11' 4" max, narrowing to 9' 9" ( 7.54m + bay x 3.45m max, narrowing to 9' 9" )A lovely extended living space with a splay bay window to the front elevation with uPVC double glazed panel inserts, radiator, extended at the rear with a part-vaulted ceiling with a Velux-style window, recessed ceiling spotlights, uPVC double glazed patio doors with views over the rear garden with integral blinds and matching panel adjacent, an inset cast iron wood burning stove on a slate-effect hearth with timber beam over, and a range of recessed storage cupboards and display shelving.Kitchen/Dining Area 19' 6" max x 17' 8" max ( 5.94m max x 5.38m max )A superbly appointed fully fitted kitchen with modern cream gloss units, both wall and base, extensive granite working surfaces with drawers and cupboards under, a 4-ring gas hob with granite splashback and chromed extractor unit over, a stainless steel Butler-style sink with mixer tap over, an integral double oven and grill combination unit, integral microwave, integral dishwasher, integral washing machine, space for an American-style fridge freezer, an L-shaped opening to the breakfast area with a part-vaulted ceiling with Velux-style roof light, a timber breakfast bar with cupboards under and space for stools, herringbone pattern wood block floor, recessed ceiling spotlights, windows to the side and rear elevations, uPVC double glazed French doors leading out to the rear terrace and garden with attractive views over same, and integral blinds,First Floor Landing A turning staircase rises to the part-galleried first floor landing with an attractive timber banister and glazed panel, a uPVC double glazed window with a view over the front garden, radiator, access to roof storage space, and doors leading to all rooms.Bedroom One 13' 5" x 9' 10" ( 4.09m x 3.00m )With a full width range of fitted wardrobe cupboards with hanging space and shelving, uPVC double glazed windows with views over the rear garden, and a radiator.Bedroom Two 11' 1" x 9' 11" ( 3.38m x 3.02m )With uPVC double glazed windows with views over the rear garden, and a radiator.Bedroom Three 6' 9" x 10' 10" ( 2.06m x 3.30m )With uPVC double glazed windows with views over the front garden, and a radiator.Bathroom A contemporary white bathroom suite comprising panelled bath in a tiled surround with mixer tap over, wash basin set in a vanity surround with mixer tap and cupboards under, a corner shower cubicle with sliding shower screen doors, thermostatic shower and fully tiled walls, recessed ceiling spotlights, vertical chromed towel rail/radiator, extractor fan, wood-effect tiled flooring, and a uPVC double glazed frosted window to the rear elevation.Wc Separate WC with timber-effect ceramic floor tiling, low-level dual flush WC, wash basin with tiled splashback and cupboard under, vertical chromed towel rail/radiator, display shelf, recessed ceiling spotlights, and a uPVC double glazed frosted window to the side elevation.Externally The property is approach via a sliding electric gate to an extensive pressed concrete parking and turning area, and to the detached garage building. The front garden is laid to lawn with a wall and pillared surround. a mature willow tree, shrubbery border, bounded by close board fencing and a brick and rail fence.The rear garden is wedge-shaped with raised stone flagged terraces and a step down to a level lawn, which is bounded by mature shrubbery beds, with a further paved terrace at the foot of the garden, bounded by a sleeper wall and rendered wall - a lovely sheltered alfresco dining area .The principal patio has an outside kitchen area with wood stores topped by a stone flagged worktop, and space for an external oven. There is gated access from the front to a utility/store area with an EV charging point.Garage 16' 3" x 9' 7" ( 4.95m x 2.92m )A detached garage with an up-and-over door to the front, with electric light and power, and a personal door to the rear.1. MONEY LAUNDERING REGULATIONS: Intending purchasers will be asked to produce identification documentation at a later stage and we would ask for your co-operation in order that there will be no delay in agreeing the sale. 2. General: While we endeavour to make our sales particulars fair, accurate and reliable, they are only a general guide to the property and, accordingly, if there is any point which is of particular importance to you, please contact the office and we will be pleased to check the position for you, especially if you are contemplating travelling some distance to view the property. 3. The measurements indicated are supplied for guidance only and as such must be considered incorrect. 4. Services: Please note we have not tested the services or any of the equipment or appliances in this property, accordingly we strongly advise prospective buyers to commission their own survey or service reports before finalising their offer to purchase. 5. THESE PARTICULARS ARE ISSUED IN GOOD FAITH BUT DO NOT CONSTITUTE REPRESENTATIONS OF FACT OR FORM PART OF ANY OFFER OR CONTRACT. THE MATTERS REFERRED TO IN THESE PARTICULARS SHOULD BE INDEPENDENTLY VERIFIED BY PROSPECTIVE BUYERS OR TENANTS. NEITHER SEQUENCE (UK) LIMITED NOR ANY OF ITS EMPLOYEES OR AGENTS HAS ANY AUTHORITY TO MAKE OR GIVE ANY REPRESENTATION OR WARRANTY WHATEVER IN RELATION TO THIS PROPERTY.BrochuresPDF Property ParticularsFull Details
Location
Address
Curzon Park South, Chester
City
Curzon Park South
Features And Finishes
A Beautifully Presented and Extended 3-Bedroom Semi-Detached Home, Light. Spacious, Flexible and Immaculate Accommodation, In a Most Prestigious and Convenient Location, Private Enclosed Rear Garden, Lots of Parking, Council Tax Band: D
Legal Notice
Our comprehensive database is populated by our meticulous research and analysis of public data. MirrorRealEstate strives for accuracy and we make every effort to verify the information. However, MirrorRealEstate is not liable for the use or misuse of the site's information. The information displayed on MirrorRealEstate.com is for reference only.
Related Homes
