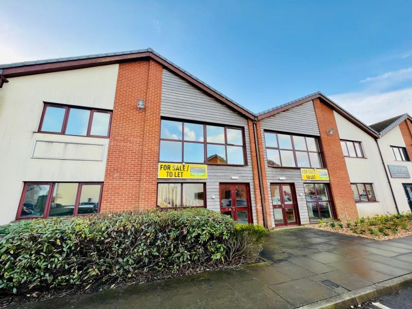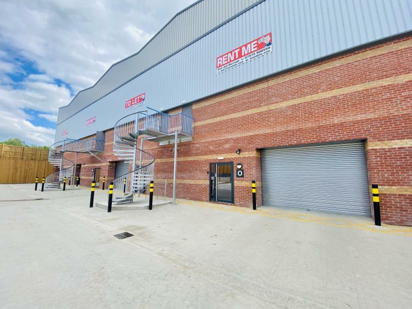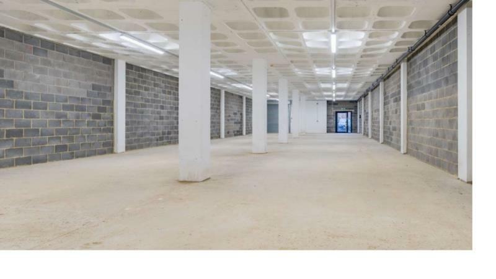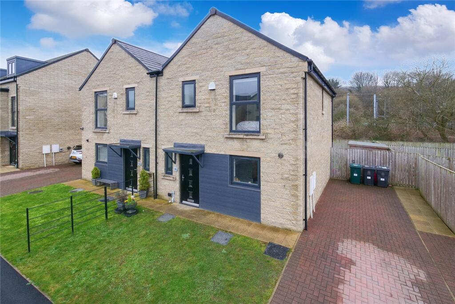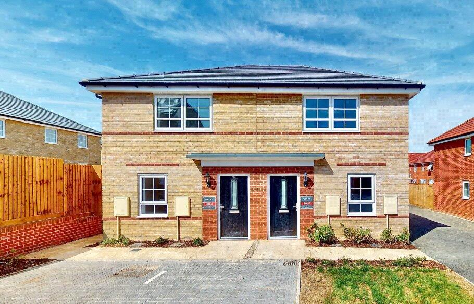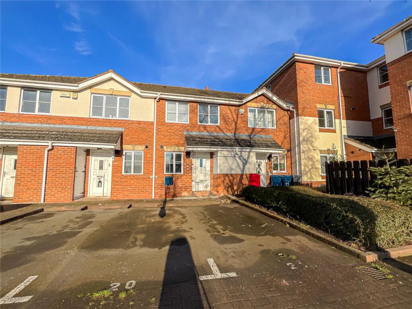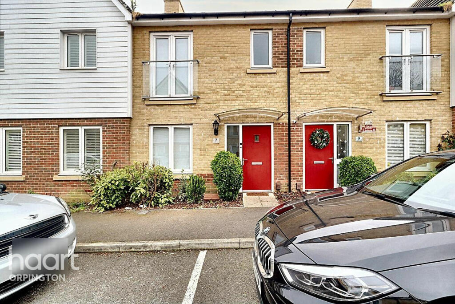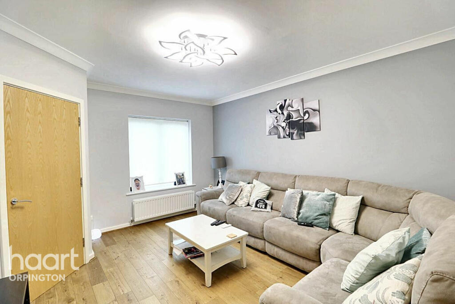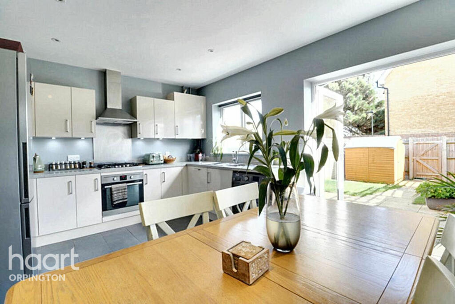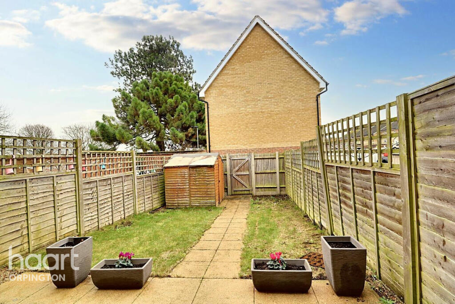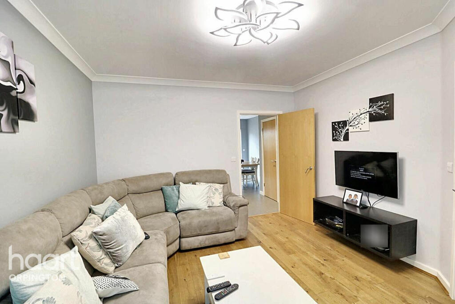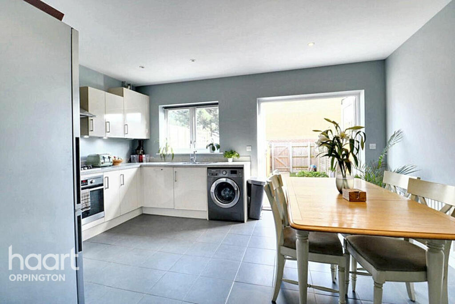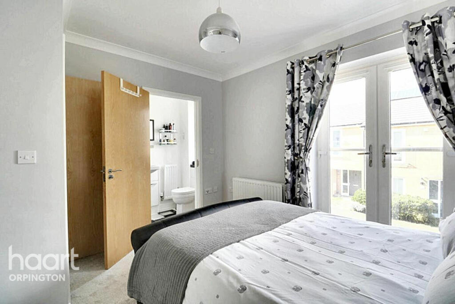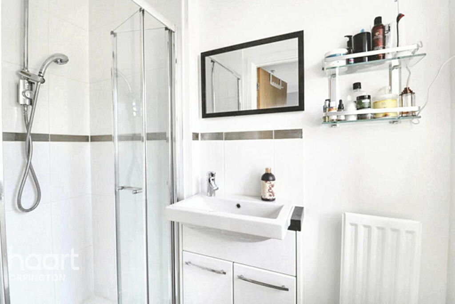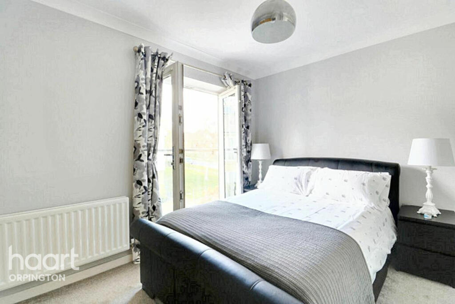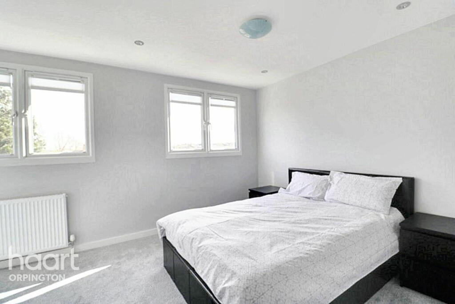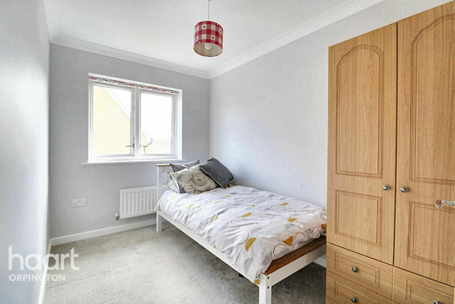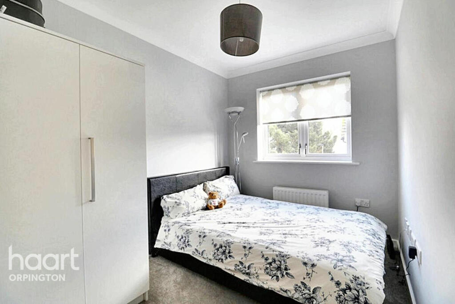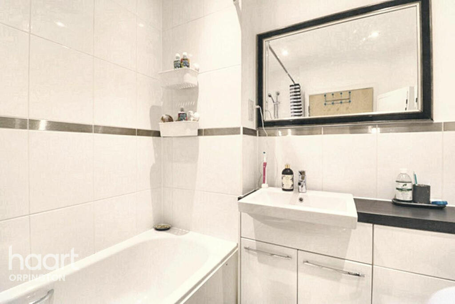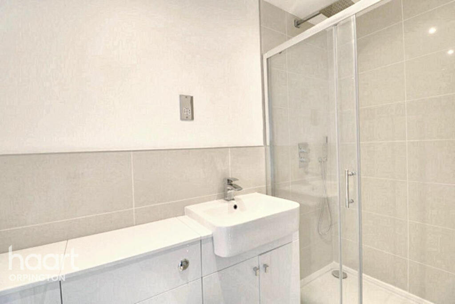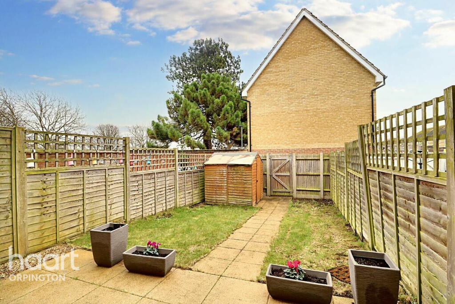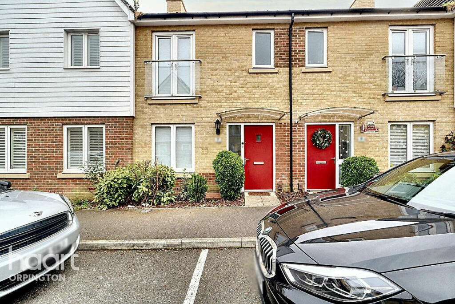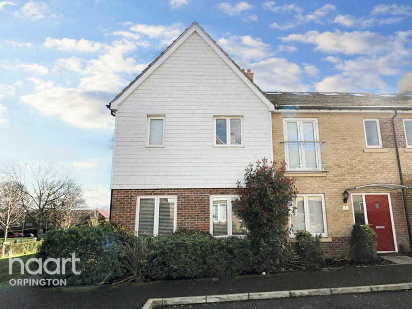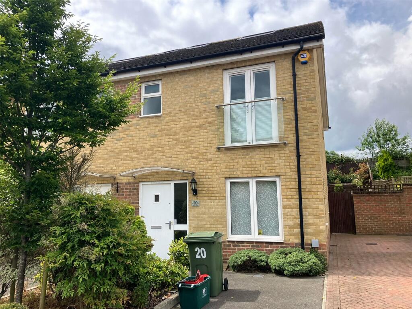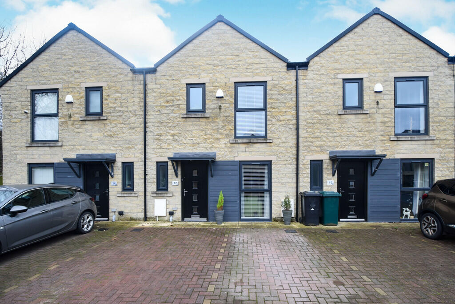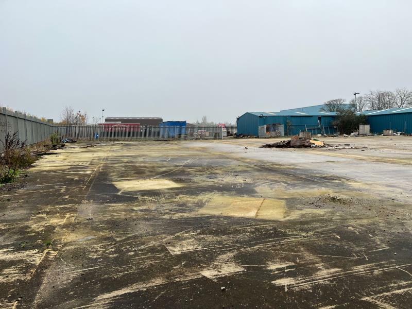Cygnet Close, Orpington
For Sale : GBP 550000
Details
Bed Rooms
5
Bath Rooms
2
Property Type
Terraced
Description
Property Details: • Type: Terraced • Tenure: N/A • Floor Area: N/A
Key Features: • Extended Mid Terrace Family Home • Set Over Three Floors • Five Bedrooms • Lounge • Open Plan Kitchen & Dining Room • Allocated Parking • Walking Distance Of Main Line Train Station • Easy Access To Schools & Shops
Location: • Nearest Station: N/A • Distance to Station: N/A
Agent Information: • Address: 306-308 High Street, Orpington, BR6 0NF
Full Description: Guide Price £550,000 - £575,000Located on a modern development this extended family home has the perfect layout for all to enjoy, also being just a stones throw from a mainline station means this home is great for commuters.If you yearn for a life of luxury this incredible family home needs to be seen to be believed. The Kitchen/diner will make entertaining your friends a breeze, and having been extended to offer five bedrooms this could be the perfect home for your family.On the ground floor it’s time to entertain with the hub of the home sure to be the superb Kitchen/diner and living area. Flooded with natural light, the entire living space encapsulates family life. The separate lounge at the front is a nice addition for when you fancy some quiet time.The first floor comprises three stylish bedrooms and a luxury family bathroom, with bedroom one boasting an en-suite, to the second floor a further two bedrooms as well as another bathroom. Outside the property, there is allocated parking as well as a manageable rear garden for you and the family to enjoy.Entrance HallCloakroomLounge14'2 x 11'8Kitchen / Diner16'4 x 15'1First Floor LandingBedroom One11'8 x 11'5EnsuiteBedroom Four11'2 x 7'5Bedroom Five10'8 x 7'2Family BathroomSecond Floor LandingBedroom Two14'4 x 10'5Bedroom Three11'1 x 8'8Shower RoomRear Gardenpatio, lawn, rear accessParkingallocated parking within the developmentAgents NoteCouncil tax band: DDisclaimerhaart Estate Agents also offer a professional, ARLA accredited Lettings and Management Service. If you are considering renting your property in order to purchase, are looking at buy to let or would like a free review of your current portfolio then please call the Lettings Branch Manager on the number shown above.haart Estate Agents is the seller's agent for this property. Your conveyancer is legally responsible for ensuring any purchase agreement fully protects your position. We make detailed enquiries of the seller to ensure the information provided is as accurate as possible. Please inform us if you become aware of any information being inaccurate.BrochuresBrochure 1
Location
Address
Cygnet Close, Orpington
City
Cygnet Close
Features And Finishes
Extended Mid Terrace Family Home, Set Over Three Floors, Five Bedrooms, Lounge, Open Plan Kitchen & Dining Room, Allocated Parking, Walking Distance Of Main Line Train Station, Easy Access To Schools & Shops
Legal Notice
Our comprehensive database is populated by our meticulous research and analysis of public data. MirrorRealEstate strives for accuracy and we make every effort to verify the information. However, MirrorRealEstate is not liable for the use or misuse of the site's information. The information displayed on MirrorRealEstate.com is for reference only.
Related Homes
