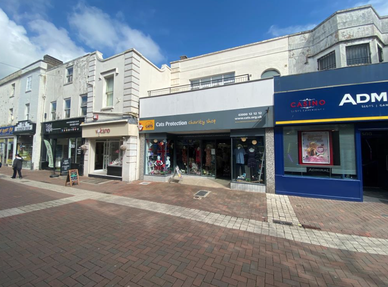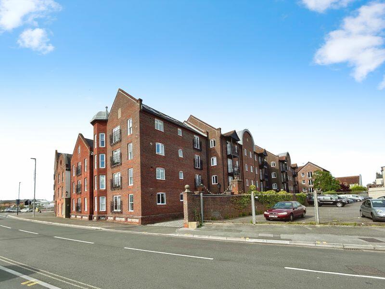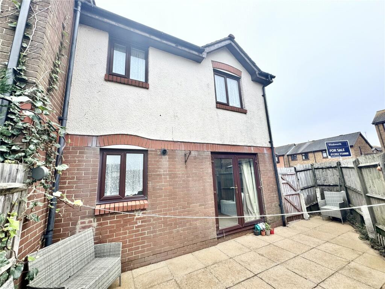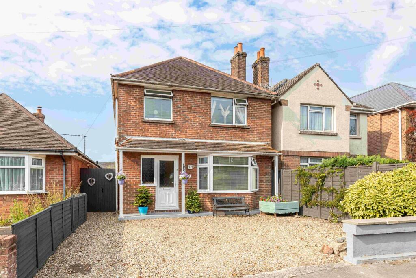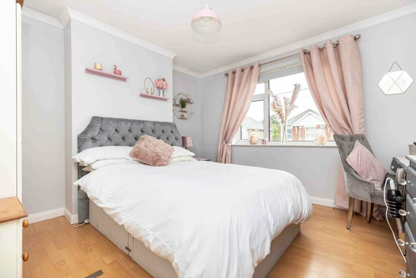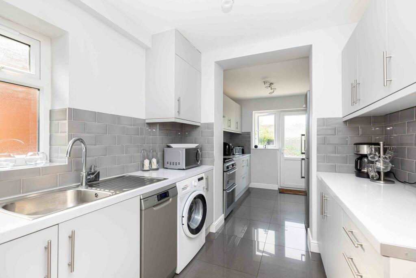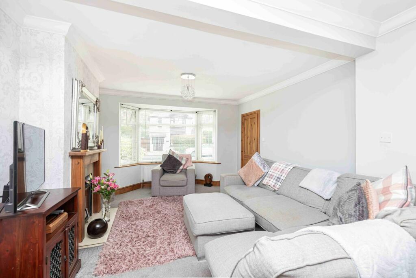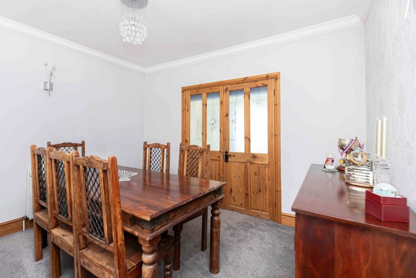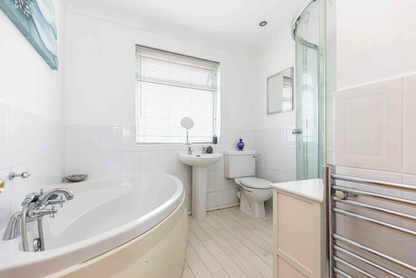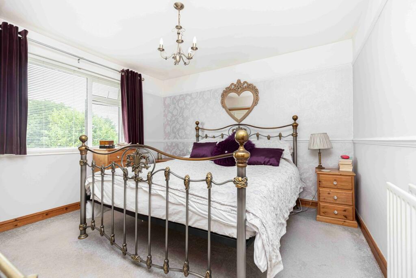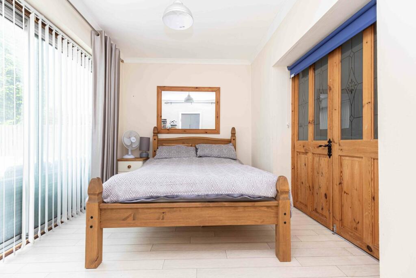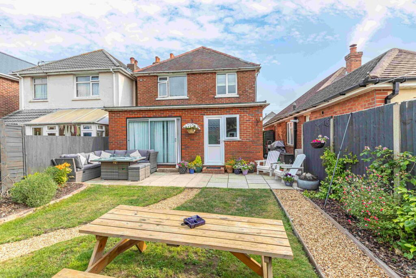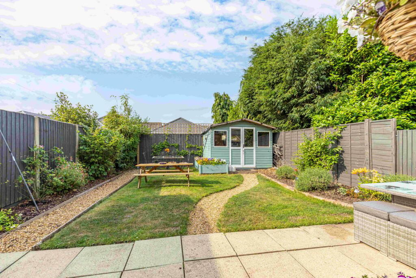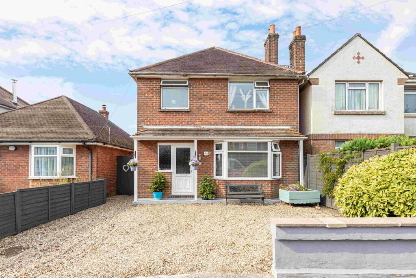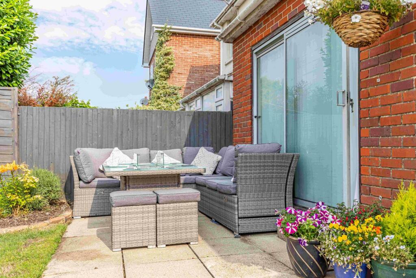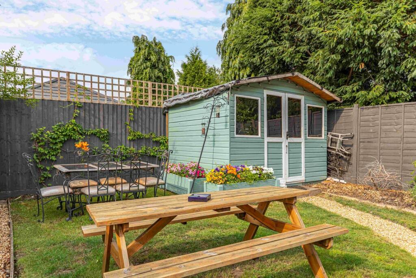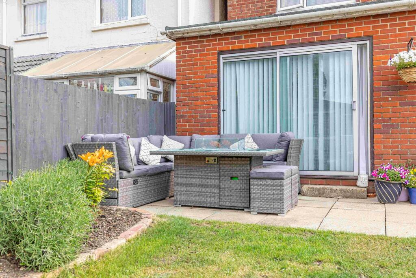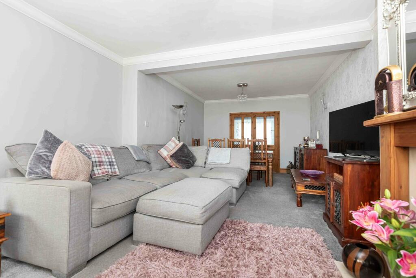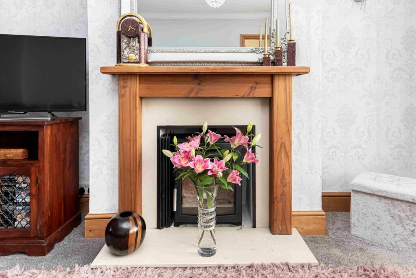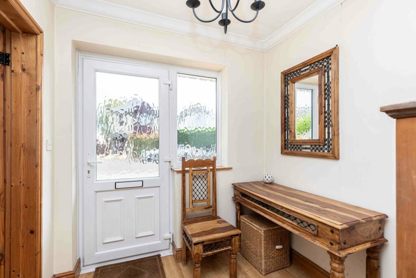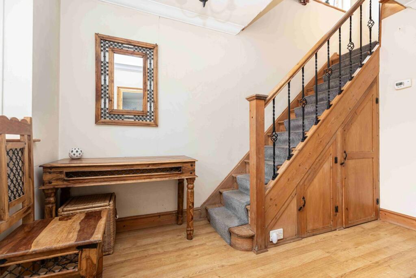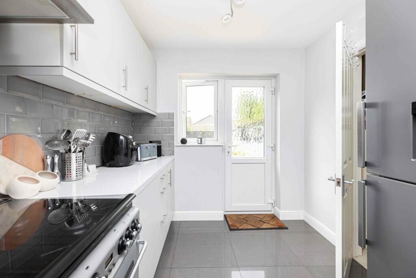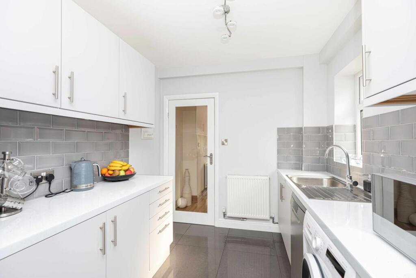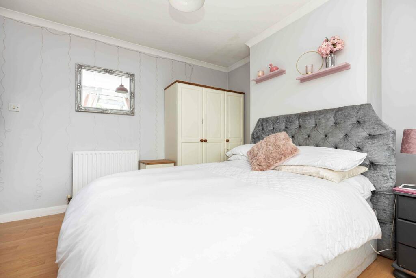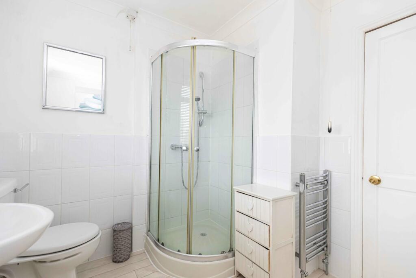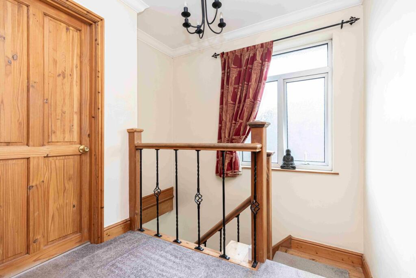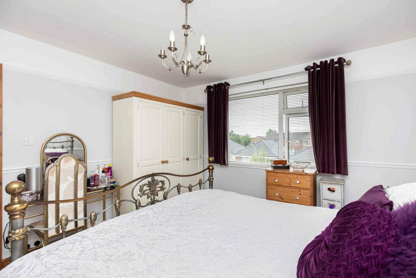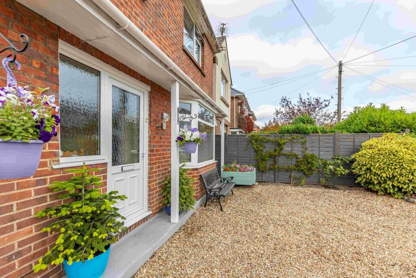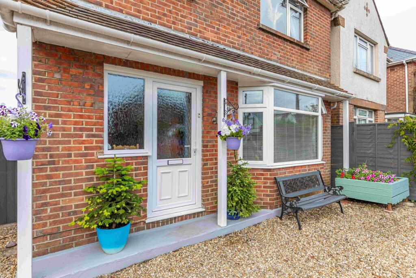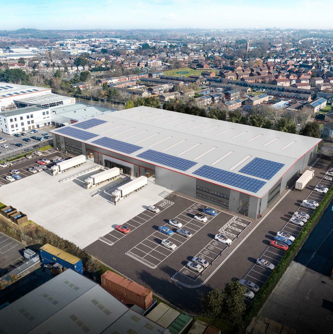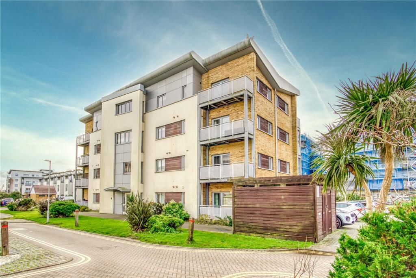Cynthia Road, Poole, BH12
For Sale : GBP 400000
Details
Bed Rooms
4
Bath Rooms
1
Property Type
Detached
Description
Property Details: • Type: Detached • Tenure: N/A • Floor Area: N/A
Key Features:
Location: • Nearest Station: N/A • Distance to Station: N/A
Agent Information: • Address: 67 Richmond Road, Parkstone, Poole, BH14 0BU
Full Description: ** SOUTH FACING GARDEN ** Link Homes Estate Agents are delighted to offer to the market this extended four bedroom detached house situated in the popular residential area of Parkstone, Poole. The property benefits from a variety of great features, few of which includes a separate modern kitchen fitted within the last few years, an open plan lounge diner with feature bay windows, off road parking for multiple vehicles, four spacious bedrooms, a four piece bathroom suite, a downstairs WC and a South facing garden with side gated access. A perfect family home in a convenient central location, an internal viewing is a must to avoid disappointment.Cynthia Road is a short walk to Ashley Road consisting of a variety of useful amenities such as banks, cafes, restaurants, pubs, supermarkets (including Waitrose) and the main bus routes. Just beyond Ashley Road is the popular Ashley Cross. Close by you can find Branksome Retail Park which offers a range of convenient shops such as John Lewis, Home Bargains, Boots, and the Everlast gym is also on site. It is worth noting that Poole Hospital and either Branksome or Parkstone train stations are within close proximity. The property also sits centrally between Poole & Bournemouth town centres which are only a short drive away. A brilliant location.Entrance HallwayCoved and smooth set ceiling, ceiling lights, smoke alarm, UPVC double glazed frosted front door and window to the front aspect opening onto the driveway area, laminate flooring, radiator, digital wall thermostat, power points, under the stair’s storage and a downstairs W/C.Downstairs W/CSmooth set ceiling, downlights, UPVC double glazed frosted window to the side aspect, laminate flooring, radiator, wall mounted wash hand basin with tiled splash back and a toiletOpen Plan Lounge/DinerCoved and smooth set ceiling, ceiling lights, wall lights, UPVC double glazed bay windows to the front aspect overlooking the driveway, carpeted flooring, two radiators, power points, space for a log burner, television point and double doors leading to the second reception room/bedroom four.KitchenSmooth set ceiling, ceiling lights, UPVC double glazed windows to the side and rear, UPVC double glazed frosted single door to the side aspect opening onto the garden, porcelain tiled flooring, radiator, wall and base fitted soft closing units, part tiled walls, space for an oven with stainless steel extractor fan above, space for a washing machine, space for a slimline dishwasher, space for a long-line fridge freezer, single bowl stainless steel sink with drainer, power points and an enclosed ‘Vaillant’ combination boiler.Second Reception Room/Bedroom FourCoved and smooth set ceiling, ceiling light, aluminium sliding doors to the rear aspect opening onto the rear garden, vinyl flooring and power points.LandingCoved and smooth set ceiling, ceiling light, smoke alarm, loft hatch (insulated, partially boarded and lighting), carpeted flooring, power points, a UPVC double glazed frosted window to the side aspect and the staircase to the ground floor.Bedroom OneSmooth set ceiling, ceiling lights, UPVC double glazed windows to the rear aspect overlooking the rear garden, carpeted flooring, radiator and power points.Bedroom TwoCoved and smooth set ceiling, ceiling light, UPVC double glazed windows to the front aspect overlooking the driveway, laminate flooring, radiator and power points.Bedroom ThreeSmooth set ceiling, ceiling light, UPVC double glazed windows to the rear aspect overlooking the rear garden, laminate flooring, radiator and power points.BathroomCoved and smooth set ceiling, downlights, UPVC double glazed frosted window to the front aspect, vinyl flooring, part tiled walls, panelled corner bath, pedestal sink, toilet, stainless steel heated towel rail and a single enclosed shower.GardenSouth facing, mainly laid to lawn with gravel walkways, patio area, flower bed and shrubbery areas, space for and electrics for a summer house or shed, side gated access and a water tap.DrivewayLaid to gravel and has space for multiple vehicles with surrounding walls and fences, side gated access and shrubbery areas.Useful NotesTenure: FreeholdEPC Rating: DCouncil Tax Band: D - Approximately £2,147.75 per annum.Stamp DutyFirst Time Buyer: £0Moving Home: £7,500Additional Property: £27,500BrochuresBrochure 1
Location
Address
Cynthia Road, Poole, BH12
City
Poole
Legal Notice
Our comprehensive database is populated by our meticulous research and analysis of public data. MirrorRealEstate strives for accuracy and we make every effort to verify the information. However, MirrorRealEstate is not liable for the use or misuse of the site's information. The information displayed on MirrorRealEstate.com is for reference only.
Real Estate Broker
Link Homes Estate Agents, Poole
Brokerage
Link Homes Estate Agents, Poole
Profile Brokerage WebsiteTop Tags
South Facing GardenLikes
0
Views
19
Related Homes
