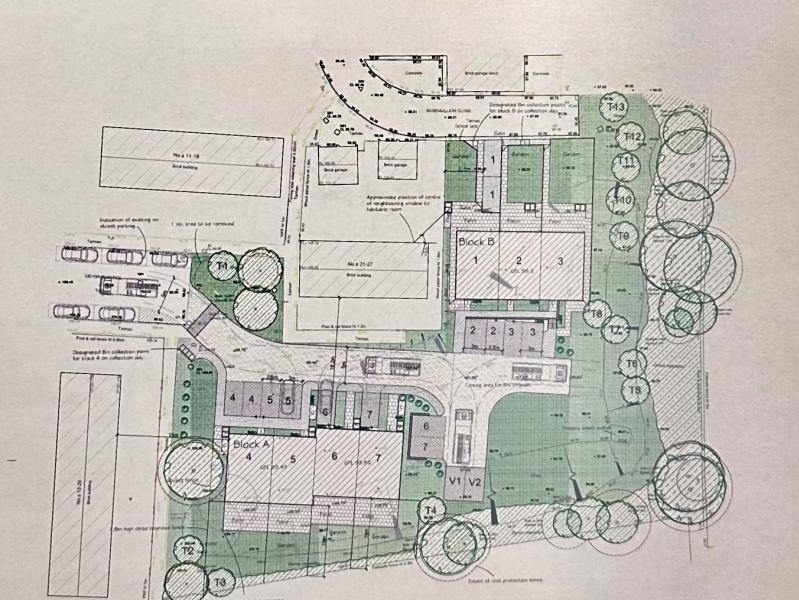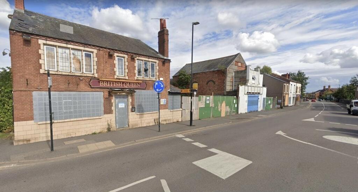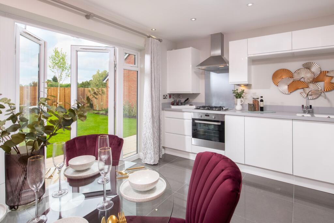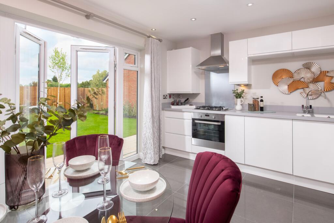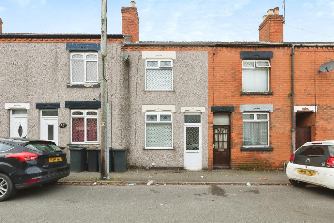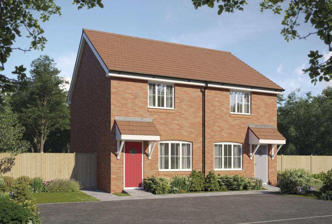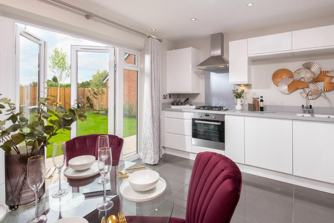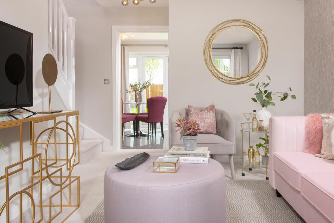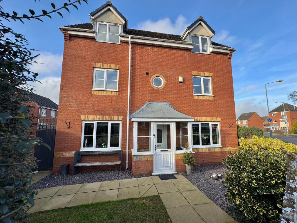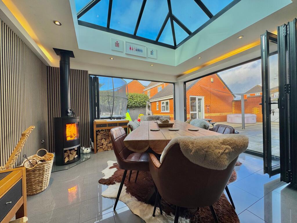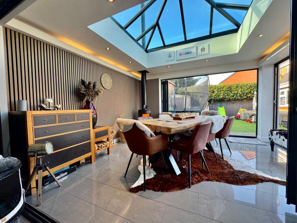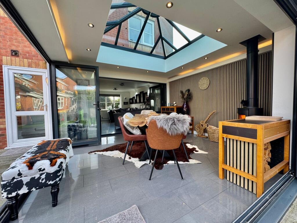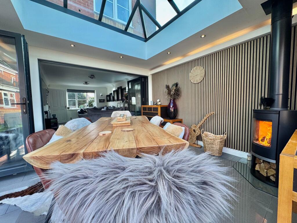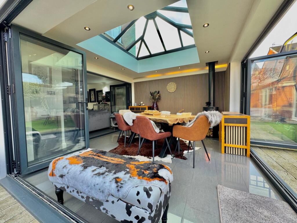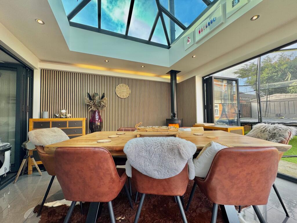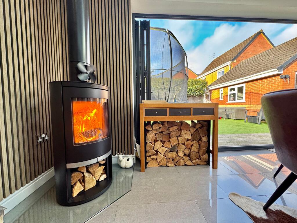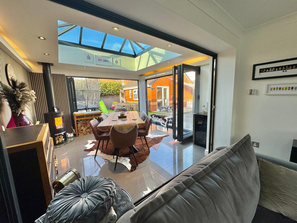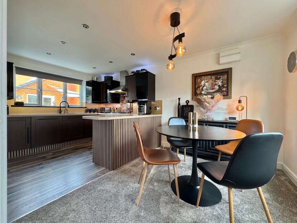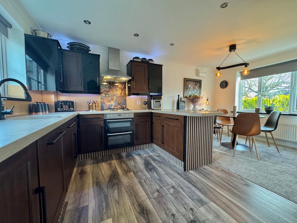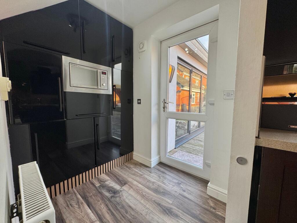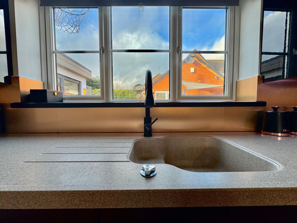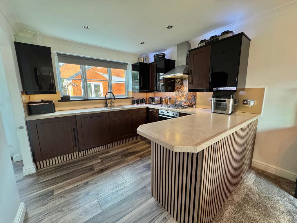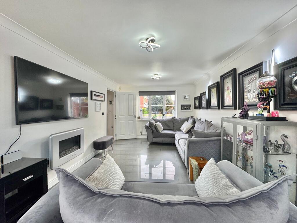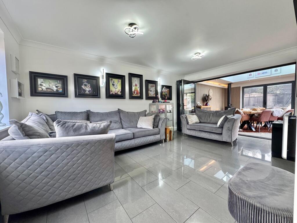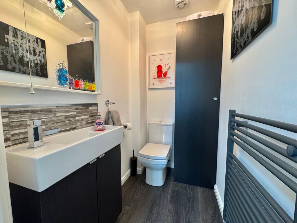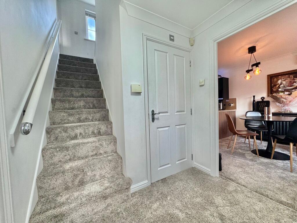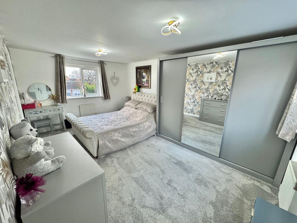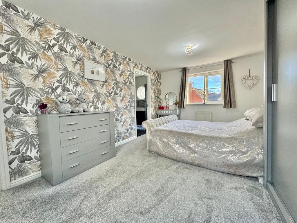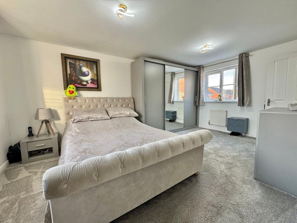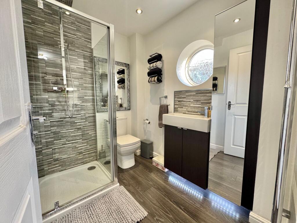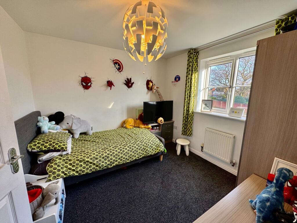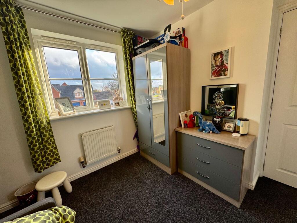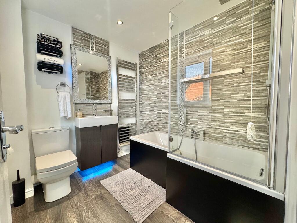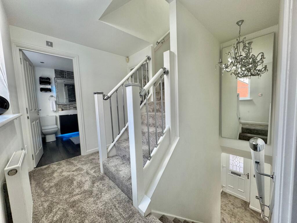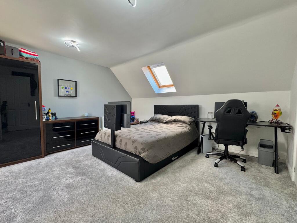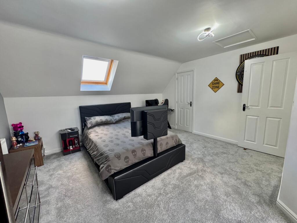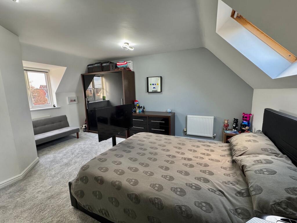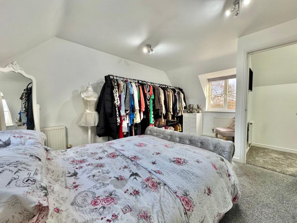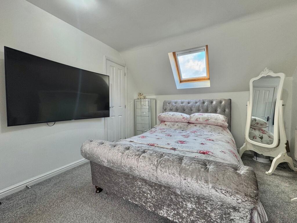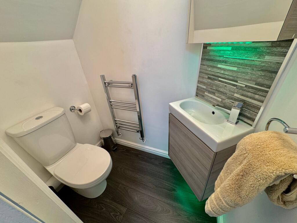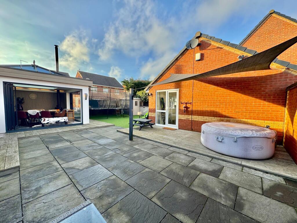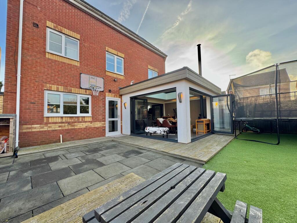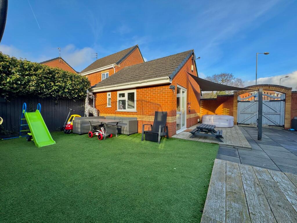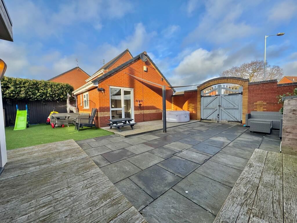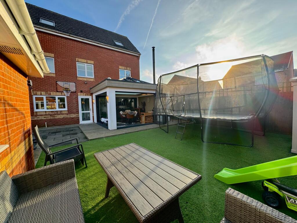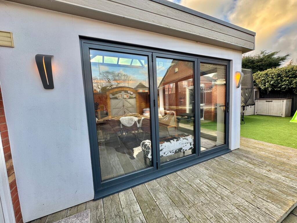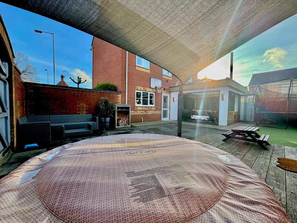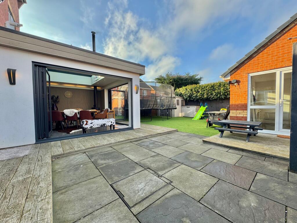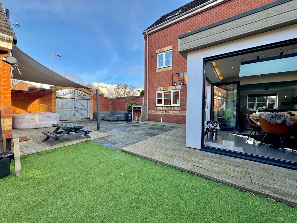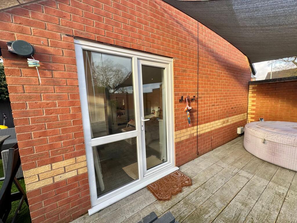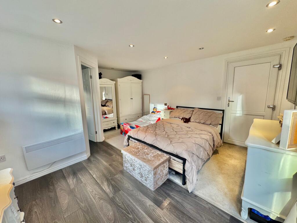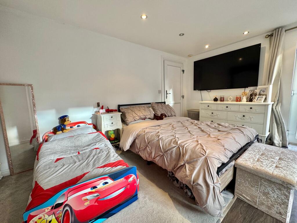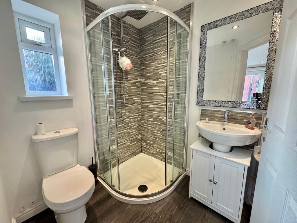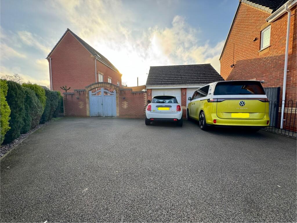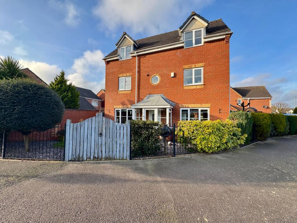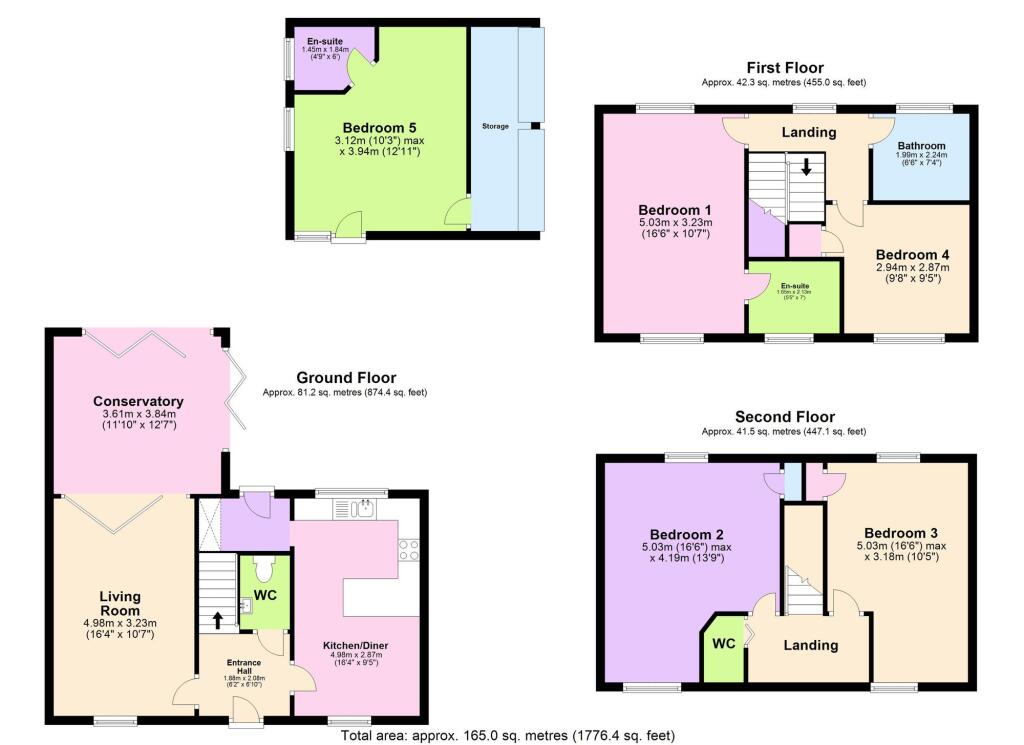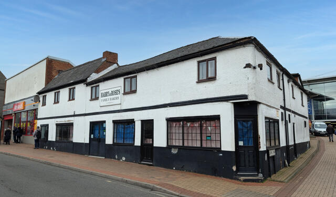Daffodil Drive, Bedworth, CV12
For Sale : GBP 450000
Details
Bed Rooms
5
Bath Rooms
3
Property Type
Detached
Description
Property Details: • Type: Detached • Tenure: N/A • Floor Area: N/A
Key Features: • WOW…STUNNING FAMILY HOME • GROUND FLOOR EXTENSION • NEWLY FITTED LOG BURNER • THREE BATHROOMS + DOWNSTAIRS WC • NEWLY FITTED KITCHEN/DINER • SPACIOUS DRIVE FOR FIVE/SIX CARS • NEWLY FITTED CARPETS • CONVERTED GARAGE SPACE INTO 5TH BEDROOM
Location: • Nearest Station: N/A • Distance to Station: N/A
Agent Information: • Address: Covering Nuneaton
Full Description: “ Stunning Five-Bedroom Kenilworth Design Home – A Perfect Family Retreat ”We are excited to present this beautifully designed three-storey detached property from Persimmon, known as the Kenilworth design. Nestled on a generous corner plot, this home offers a larger footprint than the average family residence with newly fitted carpets throughout, complete with spacious parking and double garage doors, plus convenient gated access to the garden.Upon entering, you are greeted by a welcoming entrance hall that leads to a well-appointed ground floor with door to downstairs cloakroom fitted with two piece suite. To the right, discover a stunning kitchen/diner, meticulously redesigned and refitted to a high standard. This inviting space features built-in appliances including a fridge/freezer, oven, dishwasher, gas hob, and microwave and utility area to the rear perfect for family meals and entertaining.To the left, the expansive living area offers a cozy retreat with underfloor heating, bespoke tile finishes, and an electric fireplace. Bifold doors seamlessly connect this space to a newly fitted extension, the true heart of the home. With its log-burning fire, underfloor heating, and breathtaking glass ceiling, this area is ideal for year-round enjoyment with family and friends, as well as al fresco living during the summer months.The first floor hosts two spacious bedrooms, including a master suite adorned with new carpeting and a triple wardrobe, leading to a luxurious en-suite featuring a shower cubicle, WC, and wash hand basin. A second double bedroom with ample space for a wardrobe and a well-appointed family bathroom comprising wash hand basin, Wc, Pshape bath with rainfall shower fitment and heated towel rail complete this level.Ascend to the second floor, where you’ll find two additional generously sized bedrooms, both bathed in natural light thanks to skylight windows. A convenient guest WC on the landing enhances the functionality of this space.Externally, the property boasts beautifully landscaped gardens to the front, side, and rear, providing the perfect backdrop for outdoor gatherings. The detached double garage has been thoughtfully converted into a fifth bedroom with an en-suite bathroom, while still offering some storage space behind the garage doors for garden essentials. With a mix of paving, decked areas, and an astroturf lawn, this outdoor space is designed for relaxation and enjoyment, basking in sunlight throughout the day.This exceptional home combines style, comfort, and practicality, making it the perfect choice for a growing family. Don’t miss your chance to make it yours!EPC Rating: CEntrance Hall2.08m x 1.88mKitchen/Diner4.98m x 2.87mLiving Room4.98m x 3.23mExtension3.84m x 3.61mBedroom One5.03m x 3.23mEn-Suite2.13m x 1.65mBedroom Four2.95m x 2.87mBathroom2.24m x 1.98mBedroom Two5.03m x 4.19mBedroom Three5.03m x 3.18mConverted Garage / Bedroom Five3.94m x 3.12mEn-Suite1.83m x 1.45mGardenExternally, the property boasts beautifully landscaped gardens to the front, side, and rear, providing the perfect backdrop for outdoor gatherings. The detached double garage has been thoughtfully converted into a fifth bedroom with an en-suite bathroom, while still offering some storage space behind the garage doors for garden essentials. With a mix of paving, mill board composite decking and astroturf lawn, this outdoor space is designed for relaxation and enjoyment, basking in sunlight throughout the day.Parking - Driveway
Location
Address
Daffodil Drive, Bedworth, CV12
City
Bedworth
Features And Finishes
WOW…STUNNING FAMILY HOME, GROUND FLOOR EXTENSION, NEWLY FITTED LOG BURNER, THREE BATHROOMS + DOWNSTAIRS WC, NEWLY FITTED KITCHEN/DINER, SPACIOUS DRIVE FOR FIVE/SIX CARS, NEWLY FITTED CARPETS, CONVERTED GARAGE SPACE INTO 5TH BEDROOM
Legal Notice
Our comprehensive database is populated by our meticulous research and analysis of public data. MirrorRealEstate strives for accuracy and we make every effort to verify the information. However, MirrorRealEstate is not liable for the use or misuse of the site's information. The information displayed on MirrorRealEstate.com is for reference only.
Real Estate Broker
TOM BATES ESTATE AGENTS, Nuneaton
Brokerage
TOM BATES ESTATE AGENTS, Nuneaton
Profile Brokerage WebsiteTop Tags
Likes
0
Views
12
Related Homes
