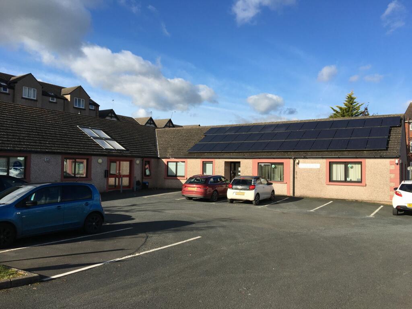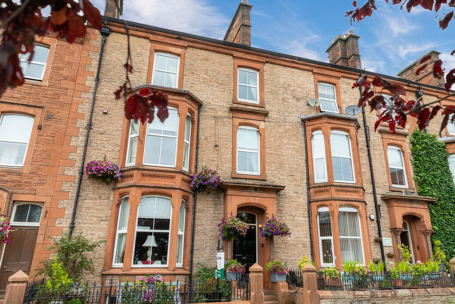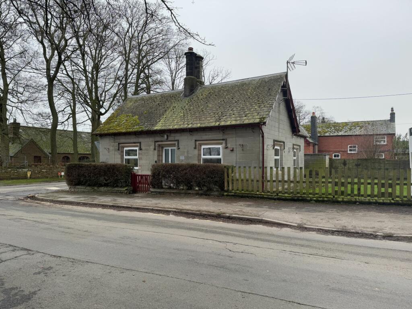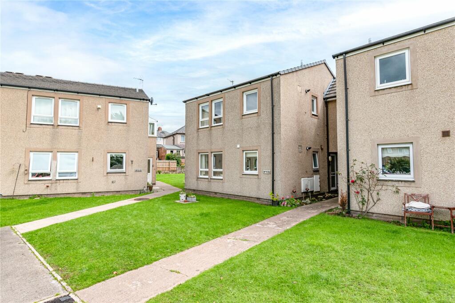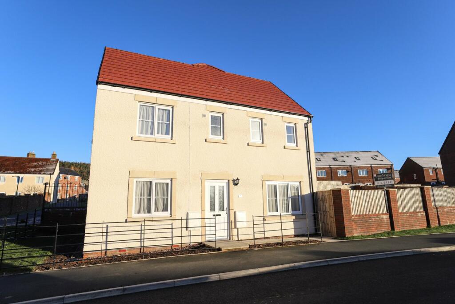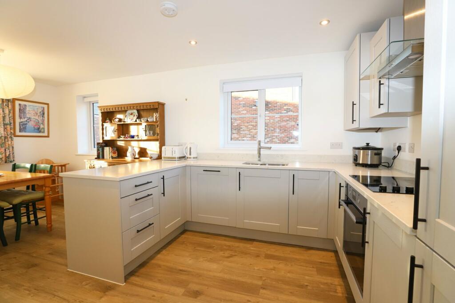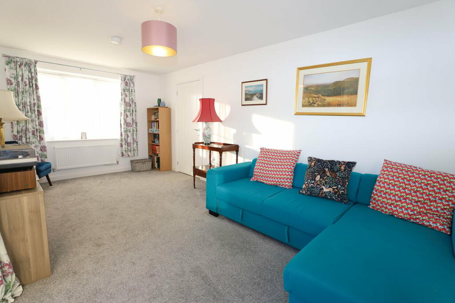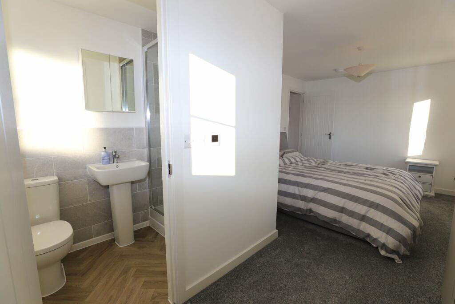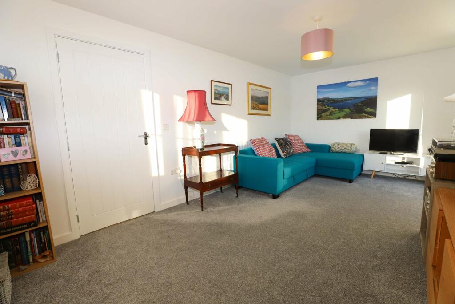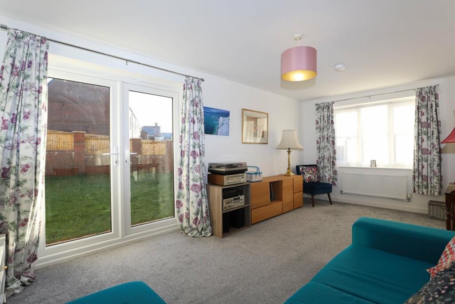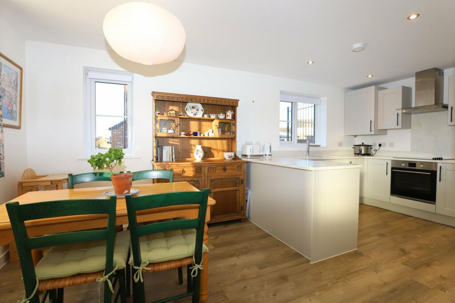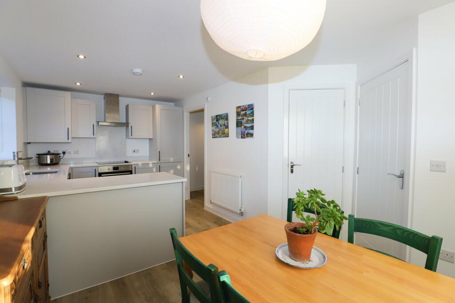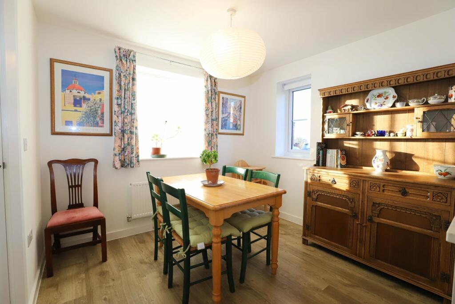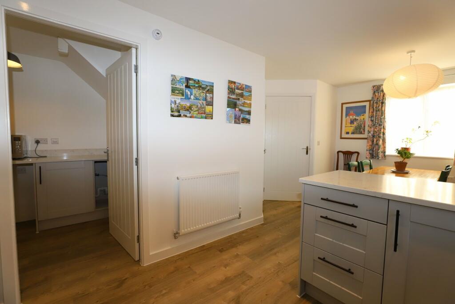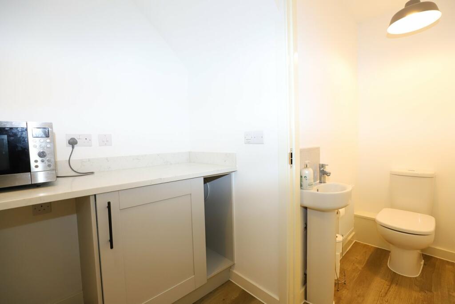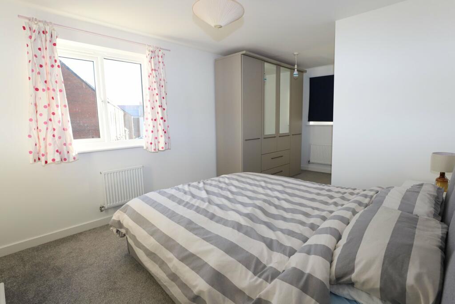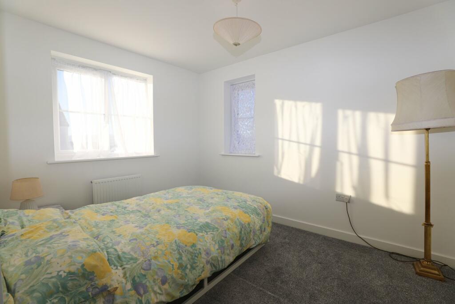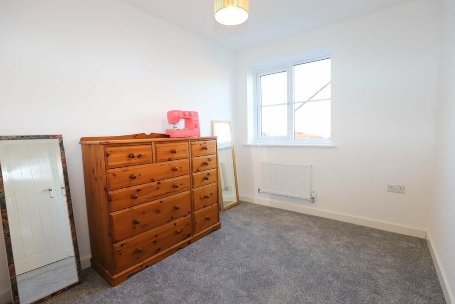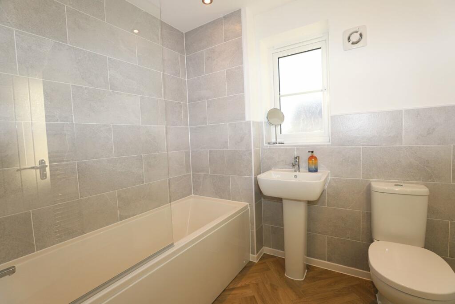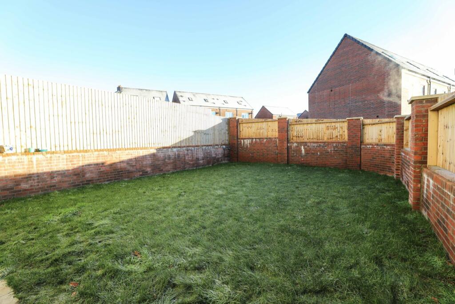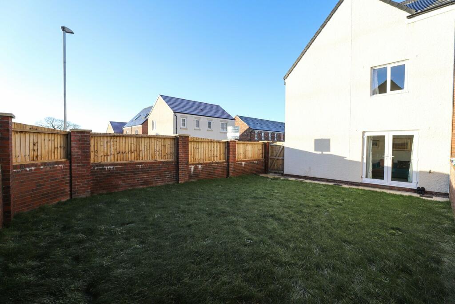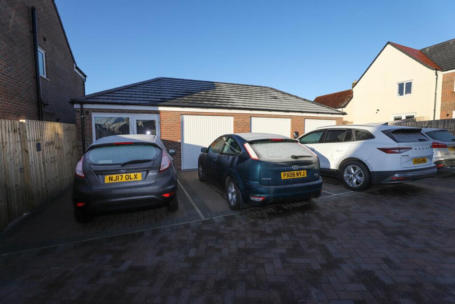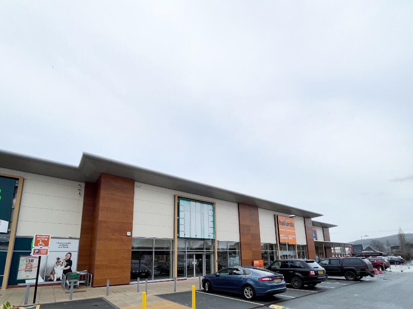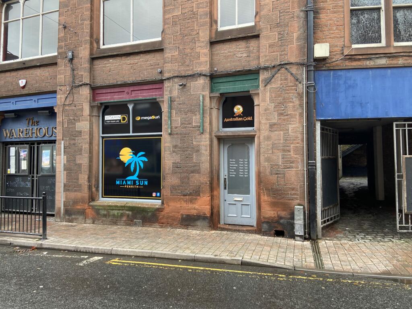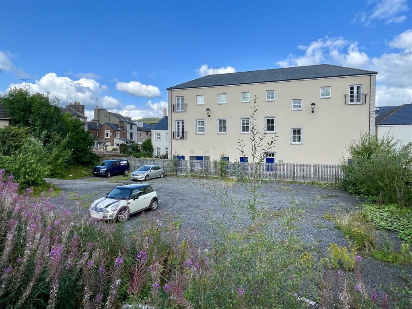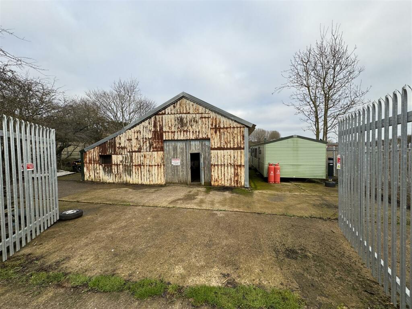Daffodil Drive, Penrith, CA11
For Sale : GBP 265000
Details
Bed Rooms
3
Bath Rooms
2
Property Type
Semi-Detached
Description
Property Details: • Type: Semi-Detached • Tenure: N/A • Floor Area: N/A
Key Features: • Semi-detached property • Three bedrooms • Two bathrooms • Dining kitchen with integrated appliances • Lawned gardens, garage & parking • Popular development
Location: • Nearest Station: N/A • Distance to Station: N/A
Agent Information: • Address: Fenton House Corney Square Penrith CA11 7PX
Full Description: Situated in the popular Carleton Meadows development, a three bedroom, two bathroom, semi-detached property with lawned gardens, single garage and parking. The UPVC double glazed and gas central heated accommodation briefly comprises entrance hall, lounge with French doors to the garden, dining kitchen with integrated appliances, utility room and cloakroom. To the first floor there are three bedrooms, master en-suite shower room and family bathroom. Lawned gardens, block paved driveway and single garage.The market town of Penrith in the Eden Valley is only three miles from the outskirts of the lake District and offers a range of local amenities including shops, supermarkets including Morrisons and Sainsburys, bars and restaurants with several reputable primary and secondary schools available. There are good transport links including bus services, railway station with links to north and south and the M6 motorway.The accommodation with approximate measurements briefly comprises:Composite front door into entrance hall.Entrance HallStaircase to the first floor, radiator, wood effect Amtico Click flooring, doors to lounge and dining kitchen.Lounge18' 5" x 10' 0" (5.61m x 3.05m) UPVC double glazed window to the front, two radiators and UPVC double glazed French doors to the garden.Dining Kitchen18' 5" x 9' 0" (5.61m x 2.74m) KITCHEN AREA Fitted kitchen incorporating complementary quartz worksurfaces and upstands, one and a half bowl inset sink with mixer tap, four ring ceramic hob with extractor hood above and oven below, integrated dishwasher and fridge freezer, UPVC double glazed window, ceiling spotlights and wood effect Amtico Click flooring.DINING AREA UPVC double glazed windows to the front and side, two radiators, wood effect Amtico Click flooring, storage cupboard and door to utility room.Utility Room6' 4" x 5' 0" (1.93m x 1.52m) Base unit with worksurface and upstand, integrated washing machine, wood effect Amtico Click flooring, radiator and door to cloakroom.CloakroomTwo piece suite comprising low level WC and pedestal wash hand basin. Radiator and wood effect Amtico Click flooring.LandingRadiator, loft access, storage cupboard, doors to bedrooms and bathroom.Bedroom 118' 5" max x 10' 5" max (5.61m x 3.17m) UPVC double glazed windows, two radiators and door to en-suite shower room.En-Suite Shower RoomThree piece suite comprising tiled shower cubicle, low level WC and pedestal wash hand basin. Part tiled walls, radiator, wood effect vinyl flooring, ceiling spotlights and UPVC double glazed frosted window.Bedroom 210' 8" x 9' 0" (3.25m x 2.74m) UPVC double glazed windows to the front and side, and radiator.Bedroom 39' 0" x 7' 6" (2.74m x 2.29m) UPVC double glazed window and radiator.Family Bathroom7' 0" x 6' 0" (2.13m x 1.83m) Three piece suite comprising shower above panelled bath, low level WC and pedestal wash hand basin. Towel rail radiator, part tiled walls, ceiling spotlights, wood effect vinyl flooring and UPVC double glazed frosted window.OutsideFront garden with lawned side garden and gated access to the enclosed main side garden which is laid to lawn. To the rear of the property is a single garage and block paved parking space. Visitor parking is also available to the rear of the property.Single Garage19' 4" x 9' 8" (5.89m x 2.95m) Up and over door.NotesTENURE We are informed the tenure is Freehold. Estate Service Charge - £125.56 per annum. COUNCIL TAX We are informed the property is Tax Band C.NOTE These particulars, whilst believed to be accurate, are set out for guidance only and do not constitute any part of an offer or contract - intending purchasers or tenants should not rely on them as statements or representations of fact but must satisfy themselves by inspection or otherwise as to their accuracy. No person in the employment of Cumbrian Properties has the authority to make or give any representation or warranty in relation to the property. All electrical appliances mentioned in these details have not been tested and therefore cannot be guaranteed to be in working order.BrochuresBrochure 1
Location
Address
Daffodil Drive, Penrith, CA11
City
Penrith
Features And Finishes
Semi-detached property, Three bedrooms, Two bathrooms, Dining kitchen with integrated appliances, Lawned gardens, garage & parking, Popular development
Legal Notice
Our comprehensive database is populated by our meticulous research and analysis of public data. MirrorRealEstate strives for accuracy and we make every effort to verify the information. However, MirrorRealEstate is not liable for the use or misuse of the site's information. The information displayed on MirrorRealEstate.com is for reference only.
Real Estate Broker
Cumbrian Properties, Penrith
Brokerage
Cumbrian Properties, Penrith
Profile Brokerage WebsiteTop Tags
three bedroom two bathroom lawned gardens railway stationLikes
0
Views
14
Related Homes
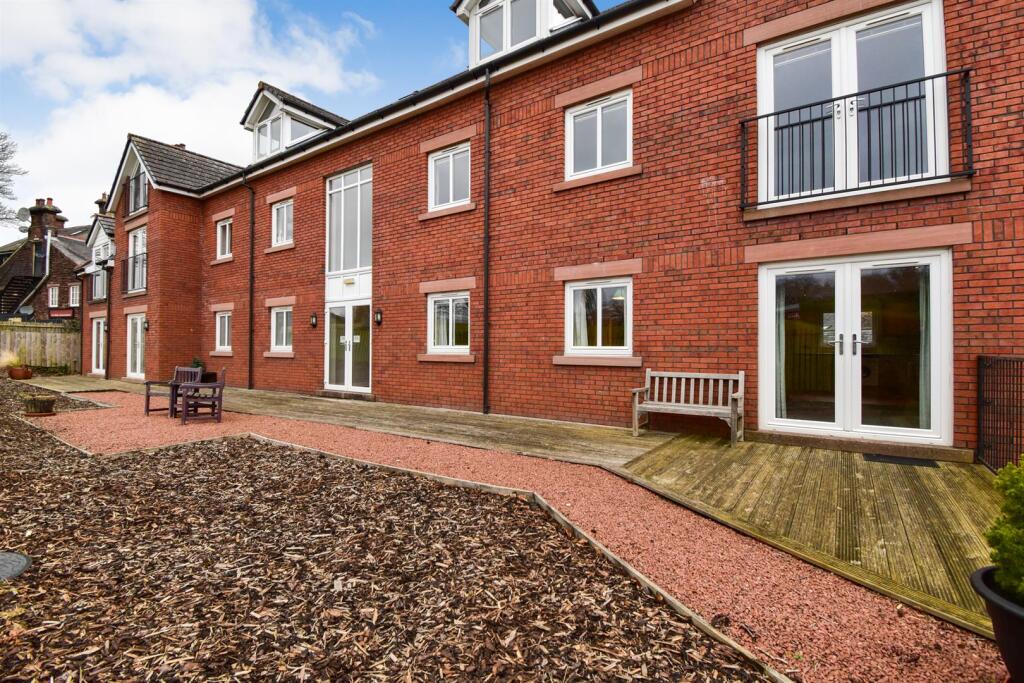
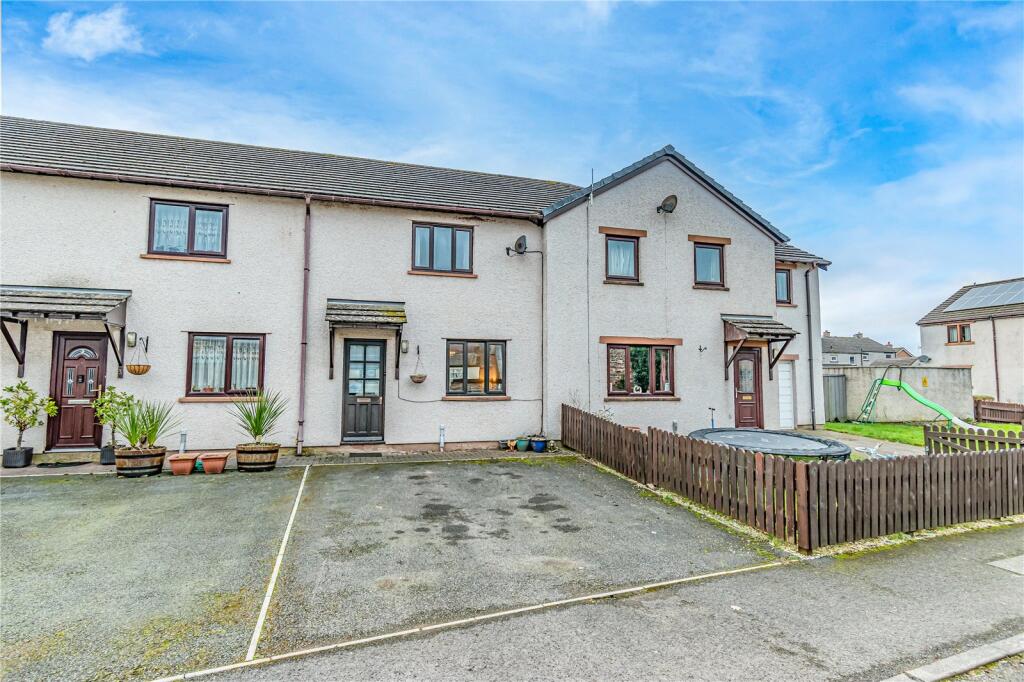
4 Somerwood Close, Long Marton, Appleby-in-Westmorland, Cumbria
For Sale: GBP170,000

