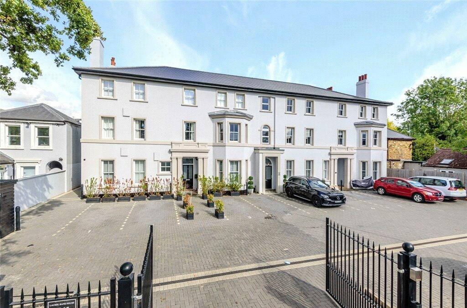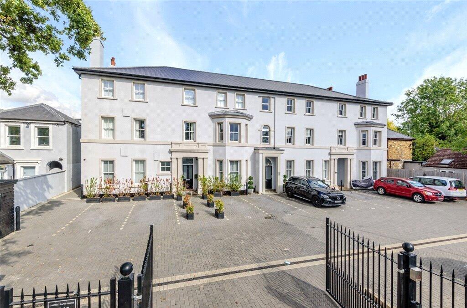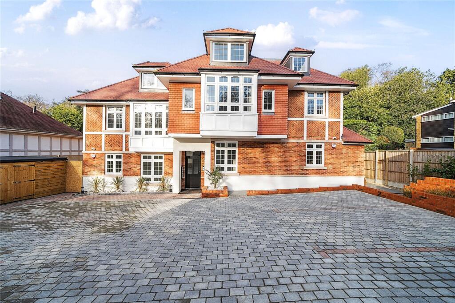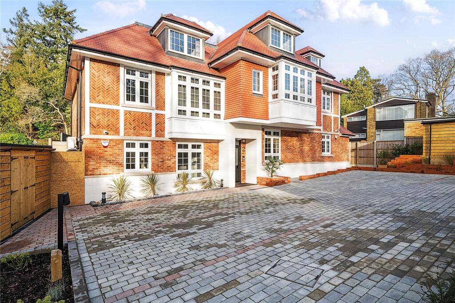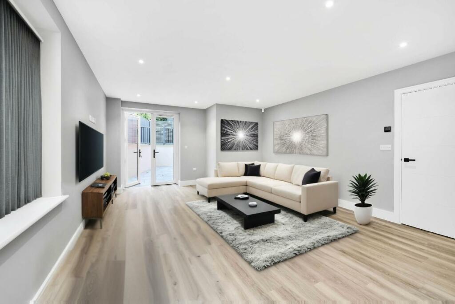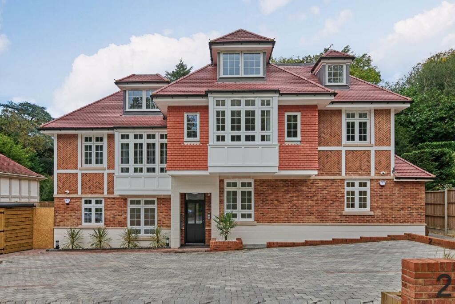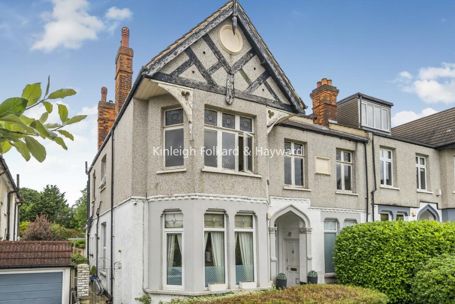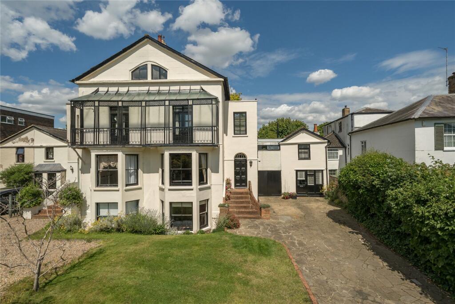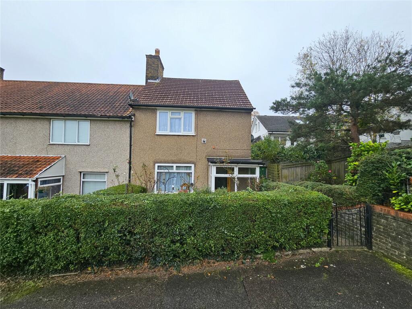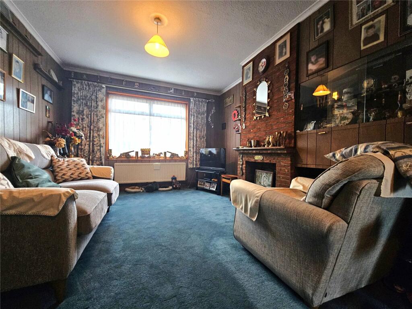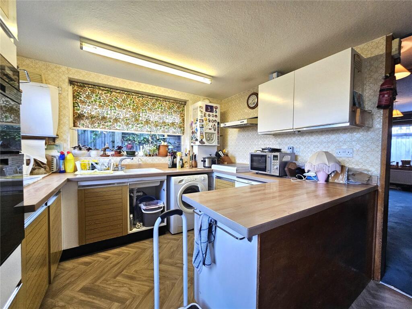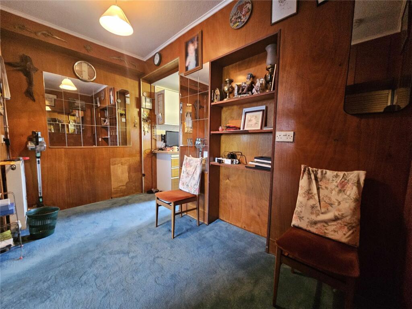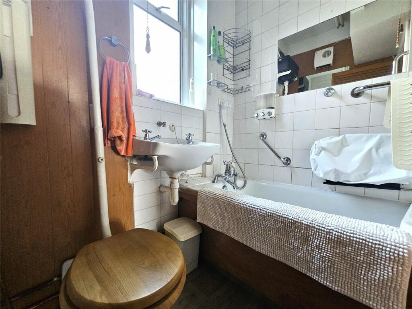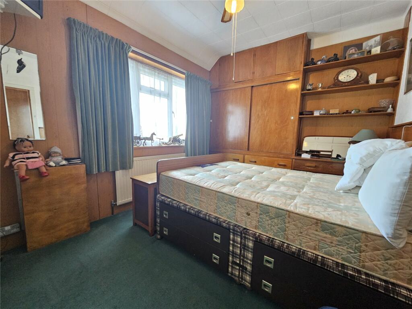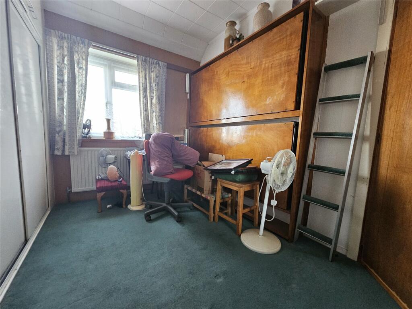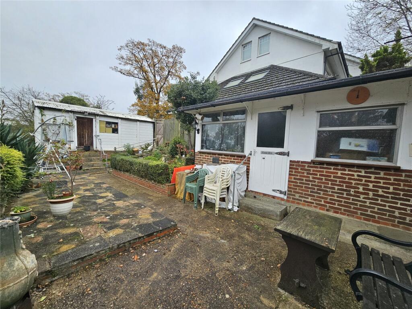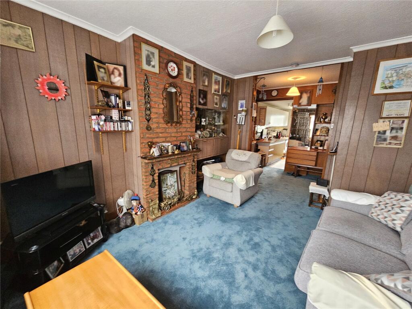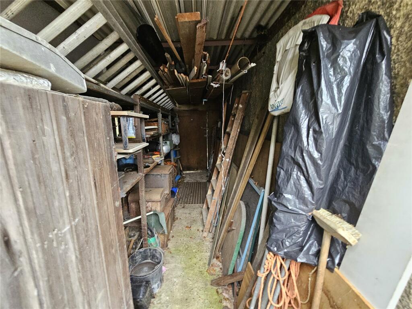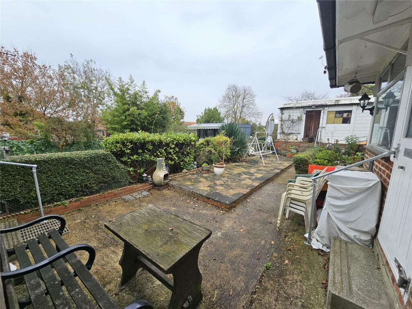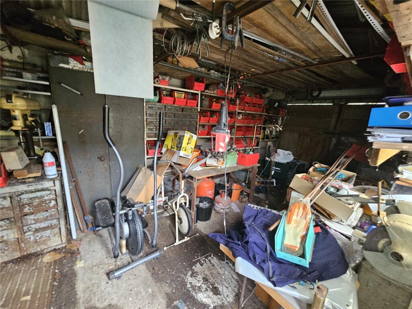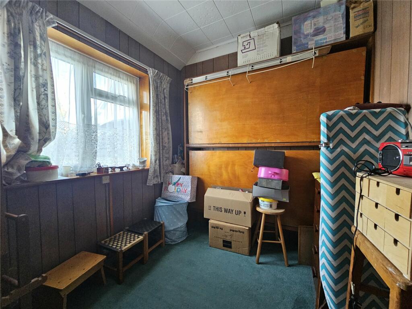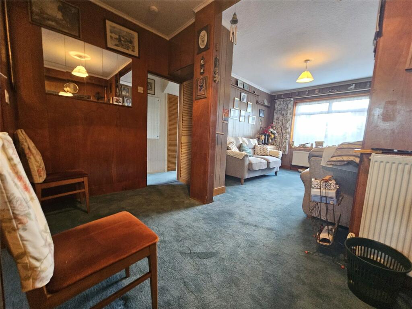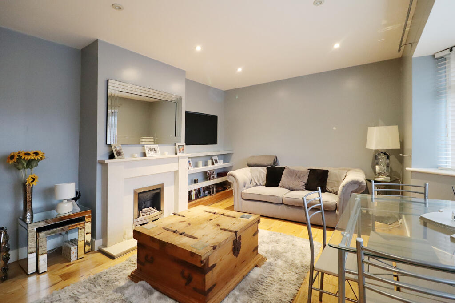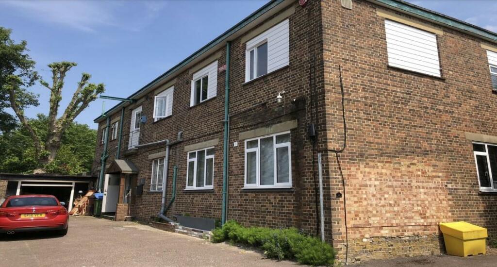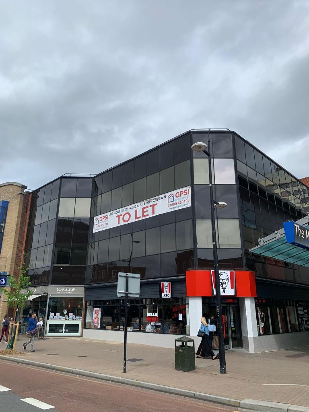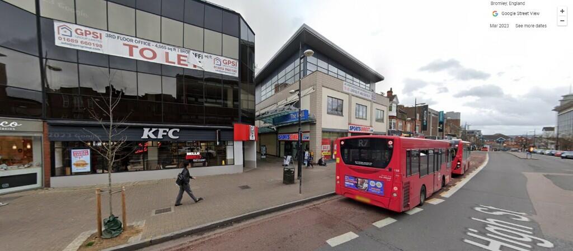Dagonet Gardens, Bromley, BR1
For Sale : GBP 425000
Details
Bed Rooms
3
Bath Rooms
1
Property Type
House
Description
Property Details: • Type: House • Tenure: N/A • Floor Area: N/A
Key Features: • End of Terrace • Three Bedrooms • Private Garage • Rear Garden • No Onward Chain
Location: • Nearest Station: N/A • Distance to Station: N/A
Agent Information: • Address: 87 Rushey Green, London, SE6 4AF
Full Description: ***Guide Price: £425,000 - £450,000***Offering this end of terrace three bedroom house in the quiet cul-de-sac Dagonet Gardens. The property comprises of two reception rooms, a downstairs bathroom, extended kitchen, large garden and three bedrooms. Additional benefits include a garage, gated parking, and an out building in the garden.Key TermsLOCATIONBromley is one of Greater London’s largest boroughs and it is also one of the greenest. Bromley itself is a self-sufficient town with an impressive shopping centre, a theatre, two mainline train stations, a recently upgraded leisure centre and a grammar school. There’s also a regeneration plan across Bromley with a new hotel, a nine-screen cinema, new apartments, 25,000 square feet of café and restaurant space, improved parking and new public realm areas in the planning.OTHER INFORMATIONLocal Authority: London Borough of LewishamCouncil Tax: Band C (£1,812 pa)EPC Rating: EElectric Supply: Yes Water Supply: Yes Heating Supply: Yes, Gas central heatingSewerage: Drainage to public sewer Flood Risk: Very low risk of surface water flooding and very low risk of flooding from rivers and the sea Available Broadbands: Standard, Superfast and Ultrafast Networks: Community Fibre, Openreach, Virgin Media. You may be able to obtain broadband service from these Fixed Wireless Access providers covering your area (EE) Likely Mobile Signal: Three, 02Parking: GarageNearest Train Stations: Grove Park Rail Station 0.46km, Sundrige Park Rail Station 1.95km, Lee Rail Station 2.10km.PorchDouble glazed front door, double glazed windows, wooden floor.Entrance HallSingle glazed door, radiator, fitted carpet.Reception Room 114' 2" x 11' 2" (4.32m x 3.4m)Double glazed window to front, double radiator, fireplace, fitted carpet.Reception Room 26' 6" x 11' 2" (1.98m x 3.4m)Opening to reception room 1 and kitchen, double radiator, fitted carpet.Kitchen10' 5" x 12' 5" (3.18m x 3.78m)Two double glazed windows, range of wall and base units with wooden worktop over, sink with mixer tap, integrated oven, space for fridge/freezer, space for dishwasher, space for washing machine, gas hob, double radiator, boiler, door to rear, laminate flooring.Bathroom5' 7" x 5' 11" (1.7m x 1.8m)Double glazed window to rear, panelled bath with mixer tap, hand basin, low level w.c., laminate flooring.Bedroom 19' 3" x 11' 6" (2.82m x 3.5m)Double glazed window to front, double radiator, storage cupboard, fitted wardrobes, fitted carpet.Bedroom 28' 3" x 10' 9" (2.51m x 3.28m)Double glazed window to rear, double radiator, storage cupboard, fitted wardrobes, fitted bunk beds, fitted carpet.Bedroom 37' 9" x 8' 8" (2.36m x 2.64m)Double glazed window to rear, double radiator, storage cupboard, fitted bunk beds, fitted carpet.GardenSide access, access to allotments and gated parking at rear, outbuilding and double garage.Outbuilding15' 0" x 6' 7" (4.57m x 2m)Garage20' 0" x 9' 0" (6.1m x 2.74m)BrochuresParticulars
Location
Address
Dagonet Gardens, Bromley, BR1
City
Bromley
Features And Finishes
End of Terrace, Three Bedrooms, Private Garage, Rear Garden, No Onward Chain
Legal Notice
Our comprehensive database is populated by our meticulous research and analysis of public data. MirrorRealEstate strives for accuracy and we make every effort to verify the information. However, MirrorRealEstate is not liable for the use or misuse of the site's information. The information displayed on MirrorRealEstate.com is for reference only.
Real Estate Broker
Robinson Jackson, Catford
Brokerage
Robinson Jackson, Catford
Profile Brokerage WebsiteTop Tags
No Onward ChainLikes
0
Views
6
Related Homes
