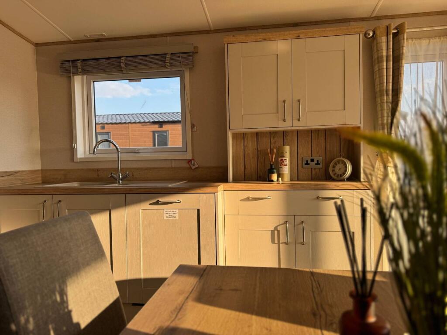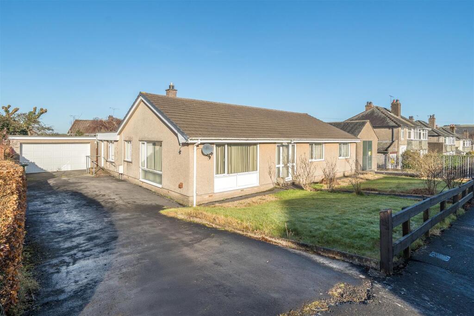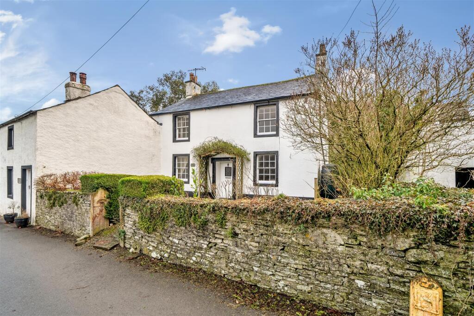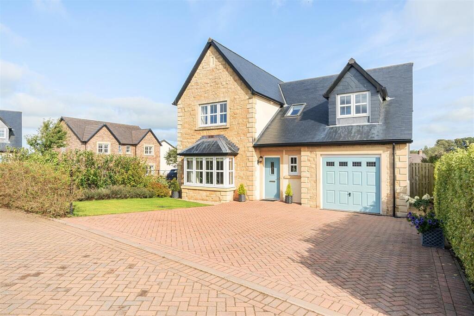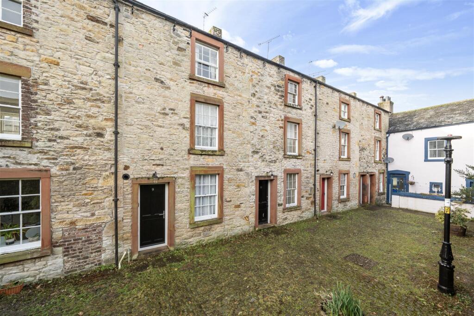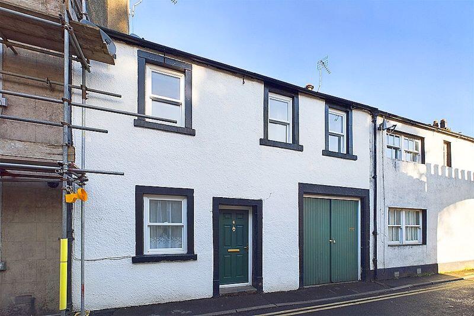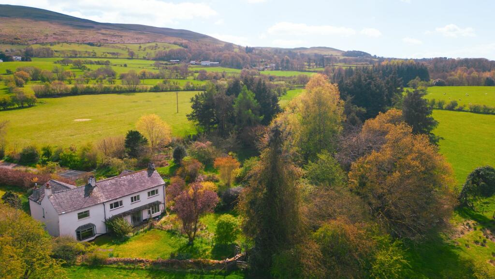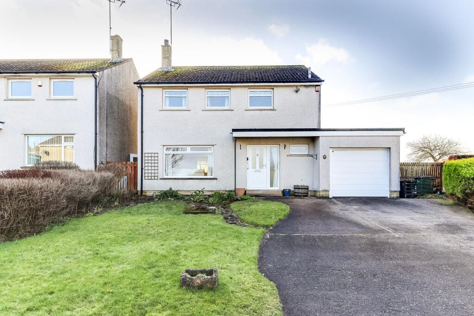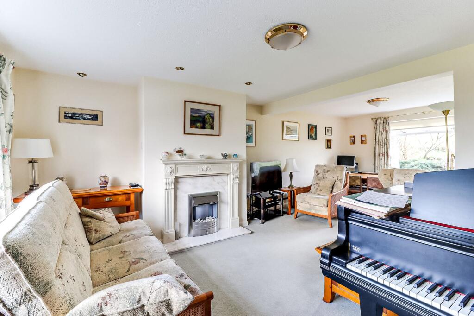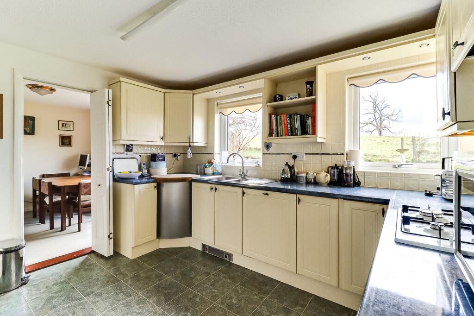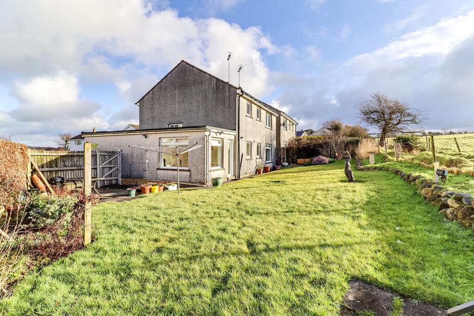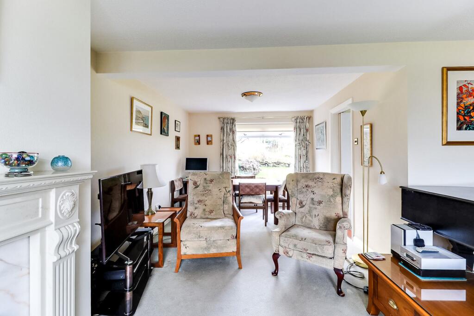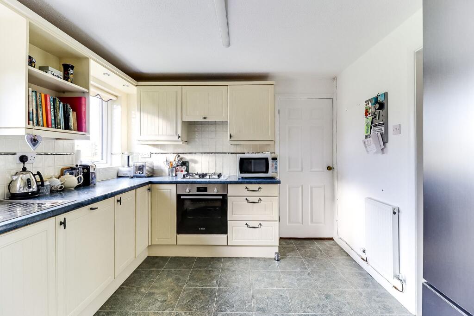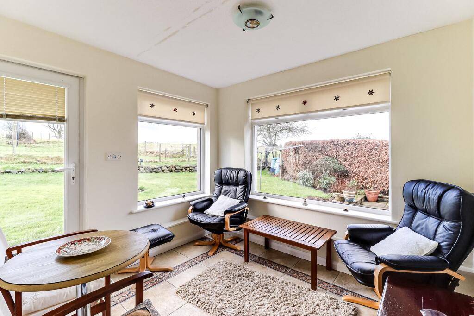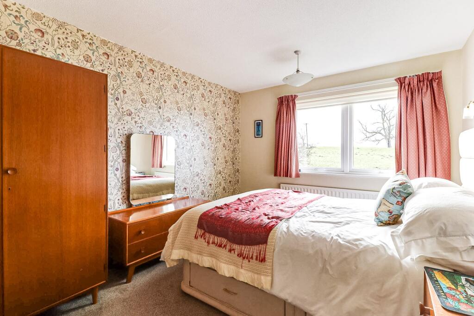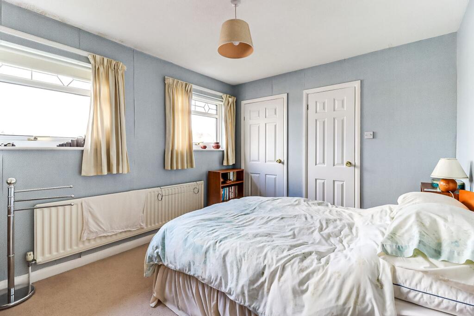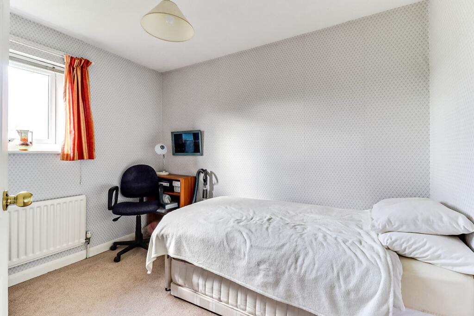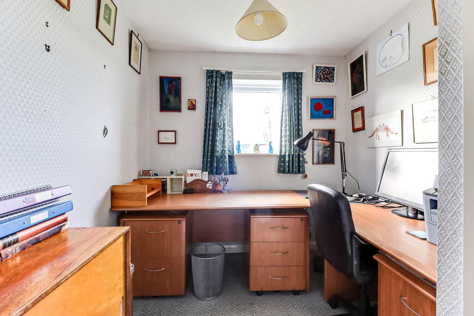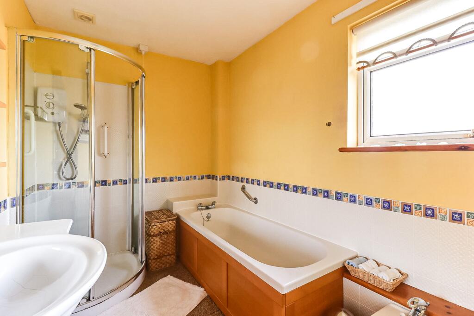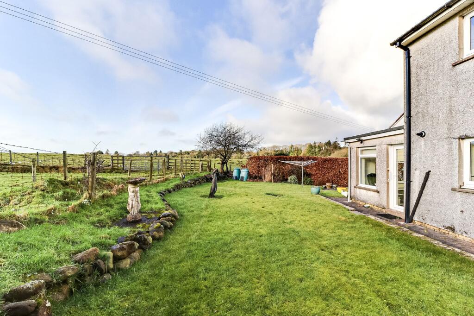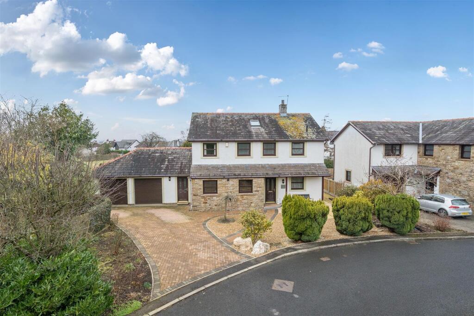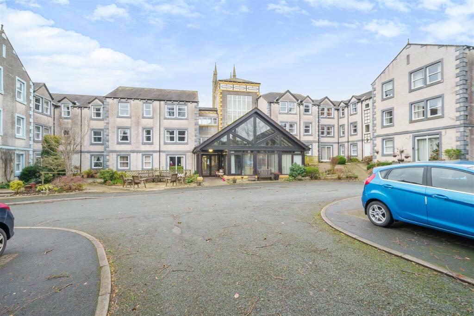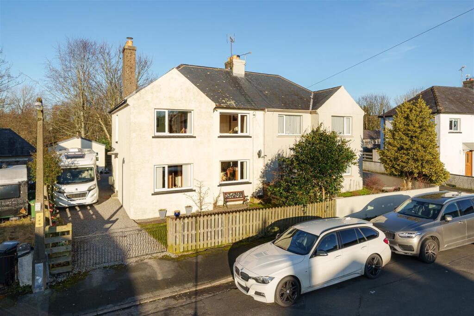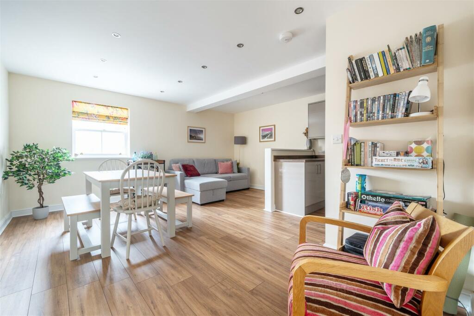Dale Close, Cockermouth, CA13
For Sale : GBP 390000
Details
Bed Rooms
4
Bath Rooms
1
Property Type
Detached
Description
Property Details: • Type: Detached • Tenure: N/A • Floor Area: N/A
Key Features: • Four bed detached • Lounge-diner & garden room • Substantial plot with potential for extension • Sought after cul-de-sac • Open field to rear • No onward chain • Council Tax: Band E • Tenure: freehold • EPC rating TBC
Location: • Nearest Station: N/A • Distance to Station: N/A
Agent Information: • Address: 68 Main Street, Cockermouth, CA13 9LU
Full Description: 5 Dale Close is a spacious four bed detached family home, sat at the bottom of a quiet and sought after cul-de-sac, backing onto open fields and close to Harris Park, offering the best of easy access to the town and the Lorton valley.With accommodation comprising large lounge-dining room, kitchen, garden room with pantry cupboard, ground floor cloakroom/WC, four well proportioned bedrooms and a five piece family bathroom with shower and bath.Externally there is offroad parking for three cars on the driveway, an integral garage, easy to maintain lawned front garden and a fantastic south facing rear garden, which enjoys immense privacy and day long sun.There’s even opportunity to extend further if required (STPP), and being sold with no onward chain this is bound to be popular, making an early viewing a must.Entrance HallAccessed via part glazed UPVC door. Stairs to the first floor with built in understairs storage cupboard.Cloakroom/WCFitted with wash hand basin and WC.Lounge/Diner6.98m x 4.36mA dual aspect light and airy room enjoying views over open fields to the rear. Gas fire in marble hearth and surround, ample space for a three piece suite and a six to eight person dining table, spotlights and wall mounted lighting, TV, telephone and broadband points.Kitchen2.98m x 3.58mA rear aspect room with views over open countryside, the kitchen is fitted with a range of wall and base units in a light cream finish with complementary granite effect work surfacing, incorporating 1.5 bowl stainless steel sink and drainer unit with mixer tap and tiled splashbacks. Integrated four burner gas hob with extractor over, dishwasher, separate oven/grill, and point for freestanding fridge freezer.Reception2.87m x 3.84mA dual aspect room with glazed UPVC door out to the garden and door to the integral garage. Tiled flooring, walk in pantry cupboard with shelving and gas combi boiler.FIRST FLOOR LANDINGLoft access via drop down hatch.Bedroom 12.96m x 3.77mA front aspect double bedroom with two built in storage cupboards, and enjoying views over Harris Park.Bedroom 24m x 3.02mRear aspect double bedroom with views over open fields to the Lorton fells.Bedroom 33.09m x 2.3mRear aspect large single bedroom with views towards the Lorton fells.Bedroom 43.05m x 2.34mRear aspect single bedroom with views towards the Lorton fells.Bathroom1.92m x 3.3mA front aspect room fitted with a five piece suite comprising WC, bidet, bath, corner shower cubicle with electric shower and wash hand basin with built in storage.ServicesMains gas, electricity, water & drainage. Gas fired oil central heating and double glazing installed throughout. Please note: The mention of any appliances/services within these particulars does not imply that they are in full and efficient working order.Referral & Other PaymentsPFK work with preferred providers for certain services necessary for a house sale or purchase. Our providers price their products competitively, however you are under no obligation to use their services and may wish to compare them against other providers. Should you choose to utilise them PFK will receive a referral fee : Napthens LLP, Bendles LLP, Scott Duff & Co, Knights PLC, Newtons Ltd - completion of sale or purchase - £120 to £210 per transaction; Emma Harrison Financial Services – arrangement of mortgage & other products/insurances - average referral fee earned in 2023 was £222.00; M & G EPCs Ltd - EPC/Floorplan Referrals - EPC & Floorplan £35.00, EPC only £24.00, Floorplan only £6.00. All figures quoted are inclusive of VAT.DirectionsFrom PFK Cockermouth office, proceed up Station Street and turn left at the traffic lights on to Lorton Street. Follow the road around on to Lorton Road taking the third, right hand turning into Rose Lane. At the T-junction at the top of the hill head straight across, continue down to next T-junction, turn left and then take the next left into Dale Close.Front GardenA lawned front garden.Rear GardenSouth facing rear garden laid to lawn and patio seating area, enjoying immense privacy and backing onto open fields.Parking - DrivewayDriveway parking for three carsParking - GarageLarge integral single garage with electric up and over door, power, lighting and points for washing machine and tumble dryer.
Location
Address
Dale Close, Cockermouth, CA13
City
Cockermouth
Features And Finishes
Four bed detached, Lounge-diner & garden room, Substantial plot with potential for extension, Sought after cul-de-sac, Open field to rear, No onward chain, Council Tax: Band E, Tenure: freehold, EPC rating TBC
Legal Notice
Our comprehensive database is populated by our meticulous research and analysis of public data. MirrorRealEstate strives for accuracy and we make every effort to verify the information. However, MirrorRealEstate is not liable for the use or misuse of the site's information. The information displayed on MirrorRealEstate.com is for reference only.
Related Homes
