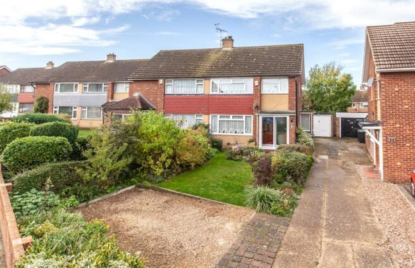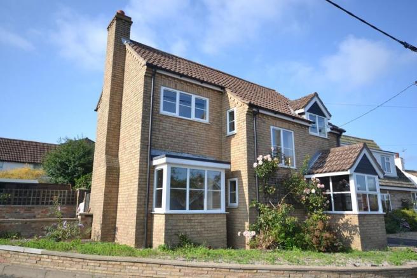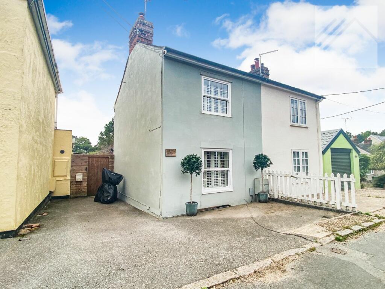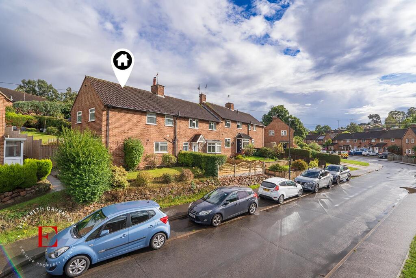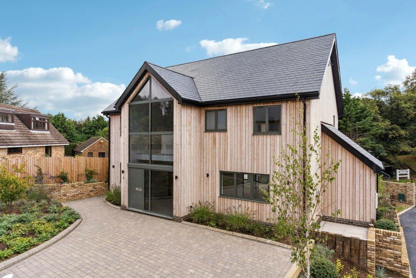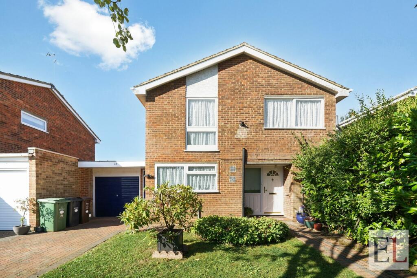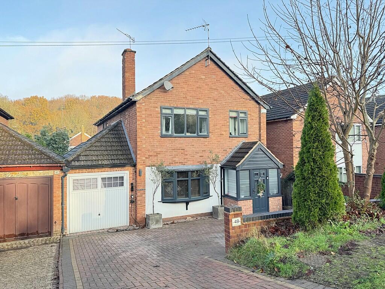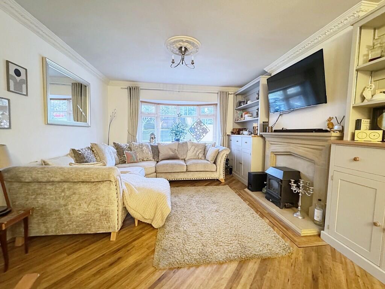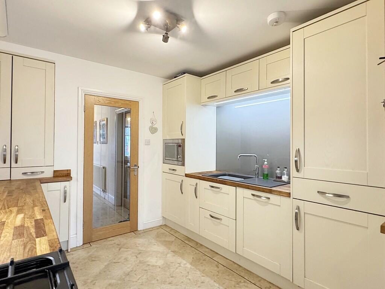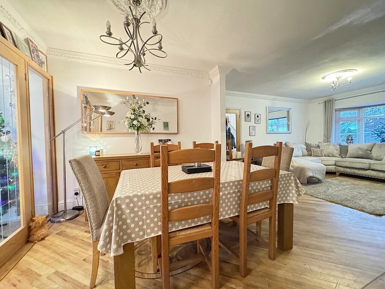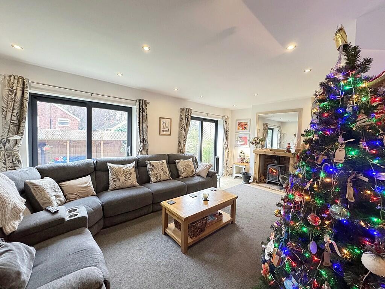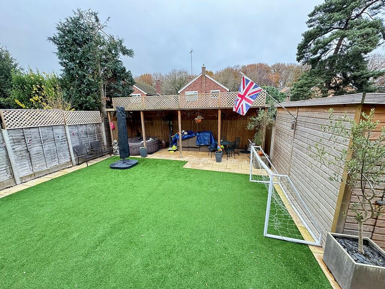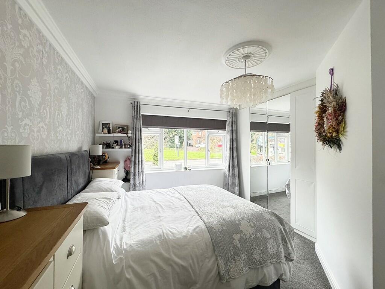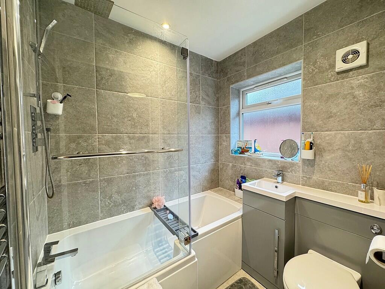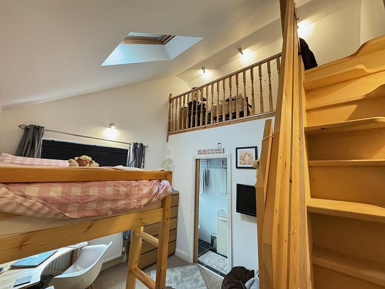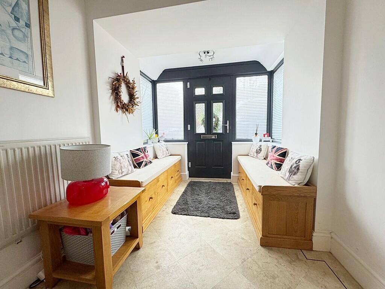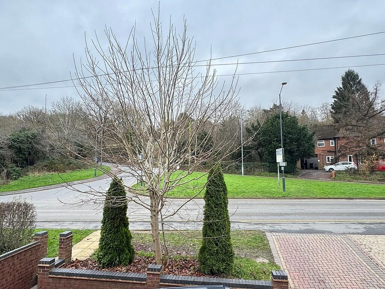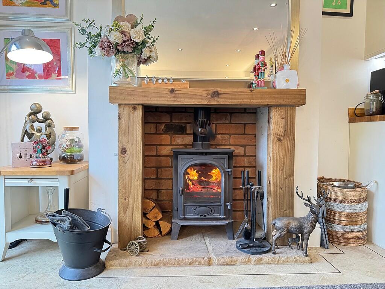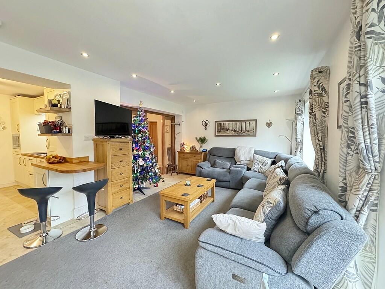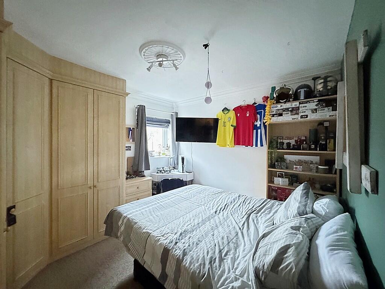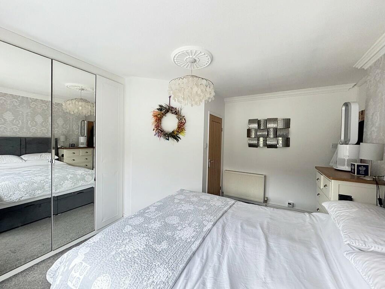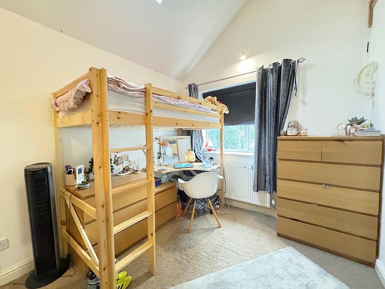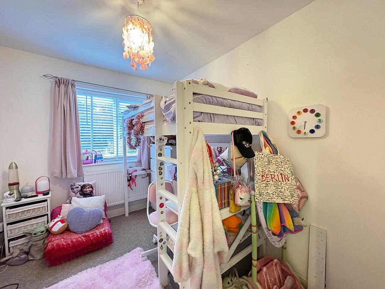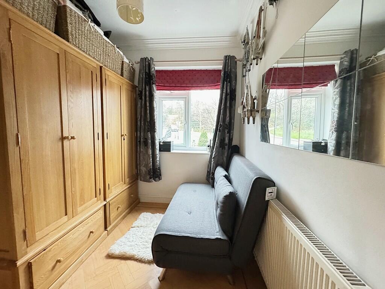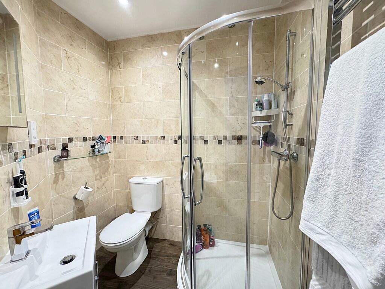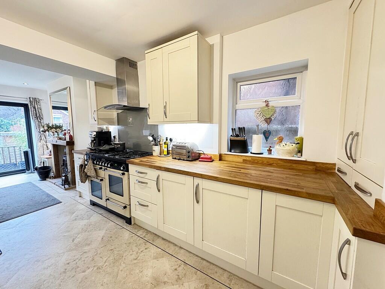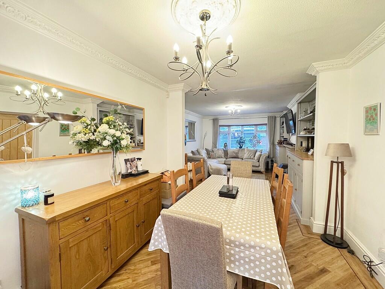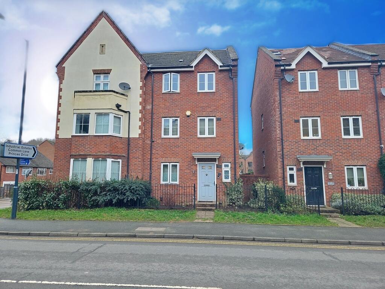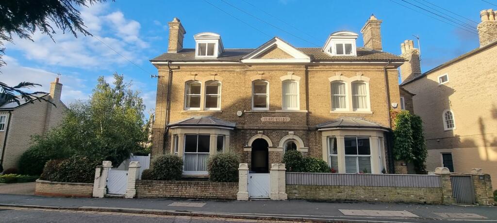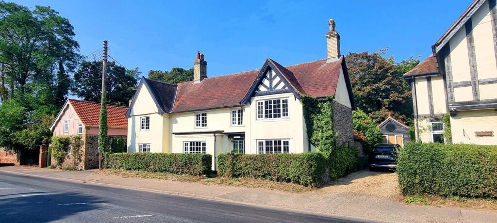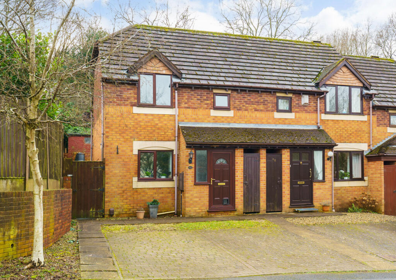Dalehouse Lane, Kenilworth
For Sale : GBP 665000
Details
Bed Rooms
5
Bath Rooms
3
Property Type
Detached
Description
Property Details: • Type: Detached • Tenure: N/A • Floor Area: N/A
Key Features: • Viewing Essential • Spacious, Extended Home • Flexible Family Accommodation • Five Bedrooms, Two with En-Suites
Location: • Nearest Station: N/A • Distance to Station: N/A
Agent Information: • Address: Holmes Court House 29a Bridge Street Kenilworth CV8 1BP
Full Description: LARGE ENTRANCE HALL With two radiators, smoke detector and plenty of storage space. IDEAL OPEN PLAN STYLE LIVING KITCHEN AREA 12' 8" x 9' 7" (3.86m x 2.92m) With an extensive range of cream cupboard and drawer units and matching wall units over having lighting under. Oak worktops and up stands plus oak breakfast bar and glass splash backs. Quooker hot, cold and boiling water tap, integrated dishwasher, Russell Hobbs built in microwave and Rangemaster range cooker with stainless steel extractor hood over. Storage cupboard with double doors housing the Vaillant gas combination boiler. From the kitchen you walk into the: FAMILY ROOM 19' 7" x 13' 3" (5.97m x 4.04m) This room is lovely and light with two sliding patio doors, log burner with oak mantel, rear garden views with garden access and can be used as a dining room or a living area incorporating lounge and dining furniture - it really depends upon the owners needs. From here oak and glass double doors provide direct access to: LOUNGE/DINER 24' 9" x 12' 5" (7.54m x 3.78m)Max With Limestone fireplace having gas log burner, bay window and radiator. There is an oak and glass door that leads into the entrance hall. In the dining area is plenty of room for dining room furniture and a radiator with a further oak door to: UTILITY ROOM 12' 0" x 7' 8" (3.66m x 2.34m) Having a single drainer sink unit with cupboard under. Space for a tall American style fridge/freezer, plus plenty of built in storage space being full height with sliding doors. CLOAKROOM With w.c, wash basin and extractor fan. HOME GYM 12' 5" x 7' 6" (3.78m x 2.29m) This room again can be flexible in use depending upon the owners needs. At present it is a home gym it has also been a family room and a home office. There is a radiator and a patio door with access to the rear garden. FIRST FLOOR LANDING MASTER BEDROOM 13' 5" x 10' 6" (4.09m x 3.2m) With radiator, built in wardrobes and door to: EN-SUITE SHOWER ROOM Having corner shower enclosure with glazed screen door, w.c, and wash basin with cupboard under. Heated towel rail, fully tiled walls, shaver point and extractor fan. BEDROOM TWO 11' x 8' 8" (3.35m x 2.64m) This room has the added advantage of a mezzanine which can be used as a sleeping area or den, access is via 'paddle' staircase. From the mezzanine is access to roof storage space. In the bedroom area are built in wardrobes, radiator and door to: EN-SUITE SHOWER ROOM Having w.c., vanity wash basin, fully tiled shower having glazed door, heated towel rail and extractor fan. BEDROOM THREE 11' 2" x 10' 5" (3.4m x 3.18m) With built in wardrobes. BEDROOM FOUR 11' 8" x 7' 7" (3.56m x 2.31m) With radiator and built in wardrobe. BEDROOM FIVE 10' 2" x 7' 0" (3.1m x 2.13m) This is a nice single bedroom which is used as a dressing room at present. Radiator and built in storage cupboard/wardrobe. Access to large roof storage space which is boarded and has a loft ladder. FAMILY BATHROOM Having a 'p' shaped panelled bath with fixed head monsoon style shower plus hand held attachment and glazed shower screen. Concealed cistern w.c and vanity basin with cupboard under. Fully tiled walls and heated towel rail. OUTSIDE DRIVEWAY PARKING The is a block paved driveway to the front providing parking for several vehicles. This in turn leads to: GARAGE STORE 12' 0" x 8' 2" (3.66m x 2.49m) Having light, power and under eaves storage space. From the garage a door provides direct access to the utility room. REAR GARDEN The rear garden has been landscaped to provide low maintenance with astro turf lawn and a covered area that is ideal for entertaining. Timber fencing forms the boundaries.. BrochuresBrochure
Location
Address
Dalehouse Lane, Kenilworth
City
Dalehouse Lane
Features And Finishes
Viewing Essential, Spacious, Extended Home, Flexible Family Accommodation, Five Bedrooms, Two with En-Suites
Legal Notice
Our comprehensive database is populated by our meticulous research and analysis of public data. MirrorRealEstate strives for accuracy and we make every effort to verify the information. However, MirrorRealEstate is not liable for the use or misuse of the site's information. The information displayed on MirrorRealEstate.com is for reference only.
Real Estate Broker
Julie Philpot, Kenilworth
Brokerage
Julie Philpot, Kenilworth
Profile Brokerage WebsiteTop Tags
Five bedrooms two with en-suitesLikes
0
Views
11
Related Homes
