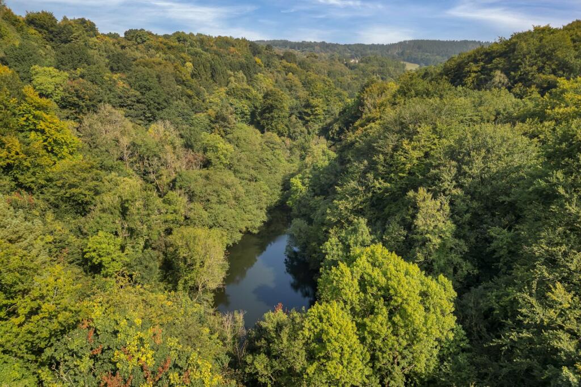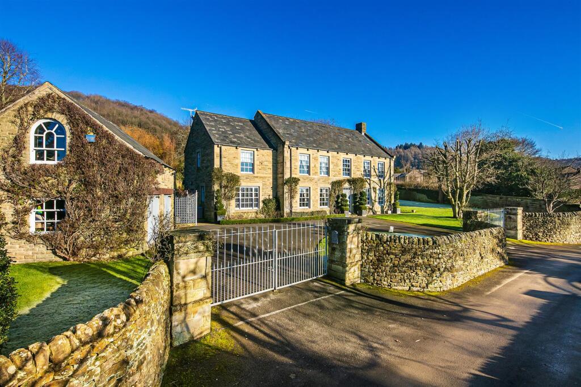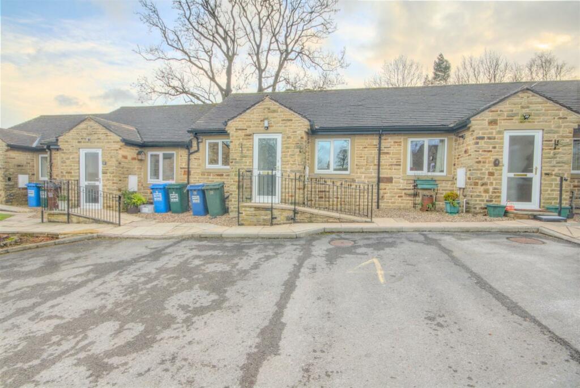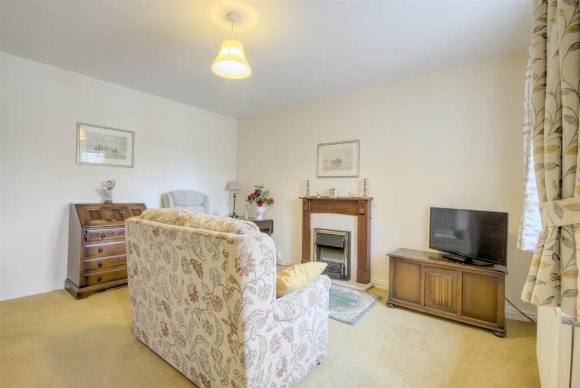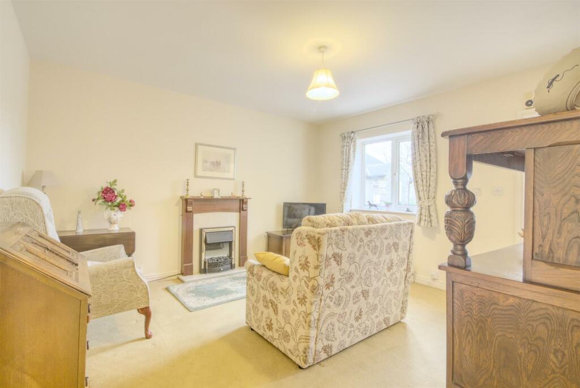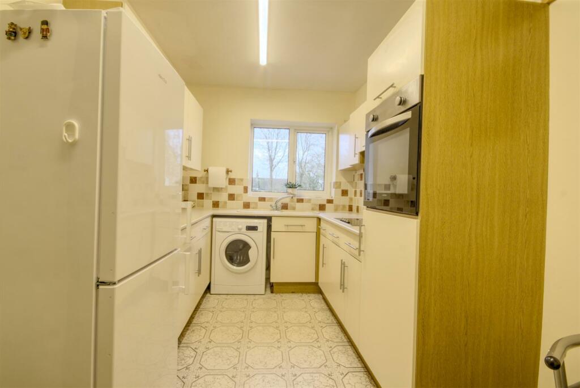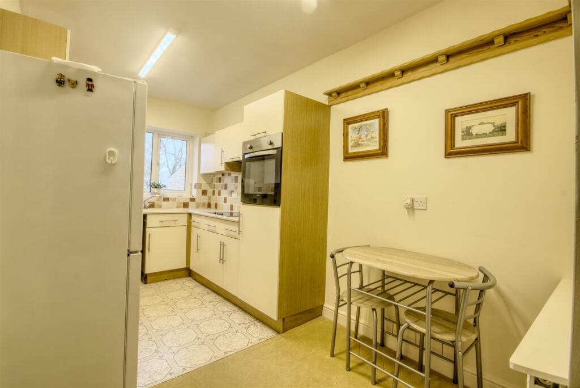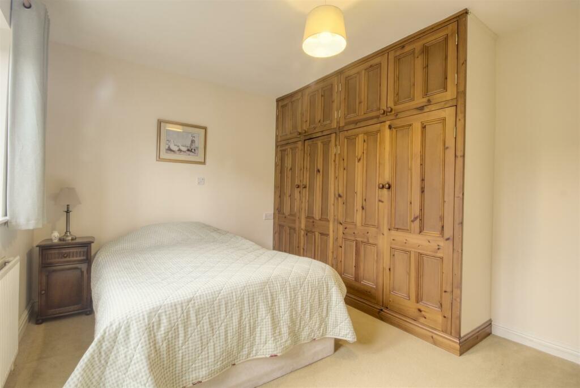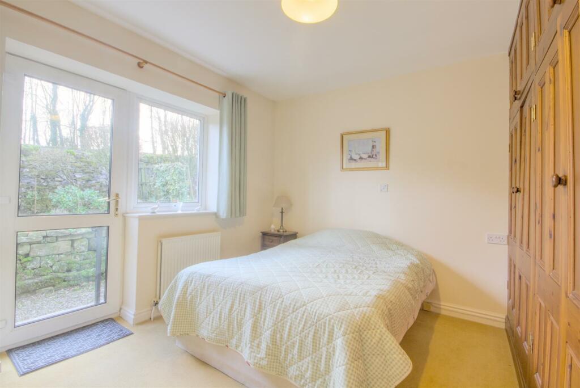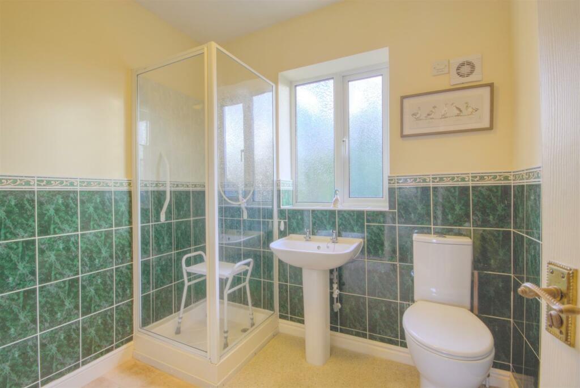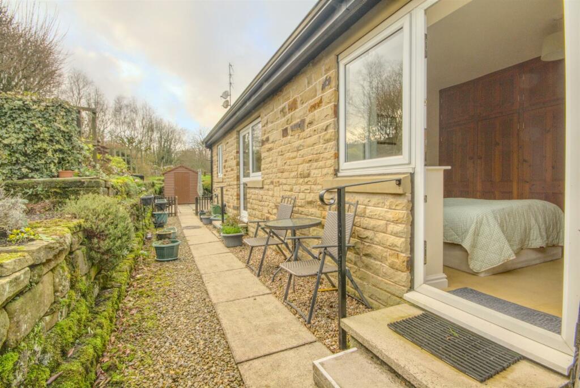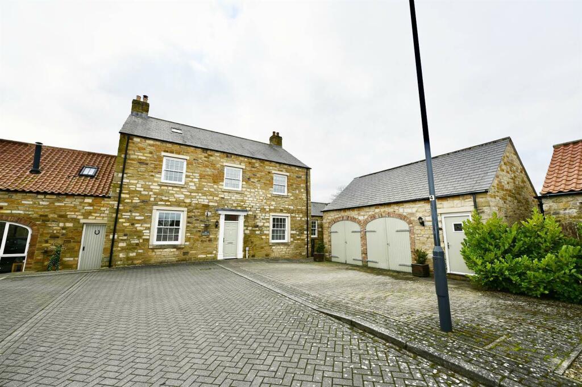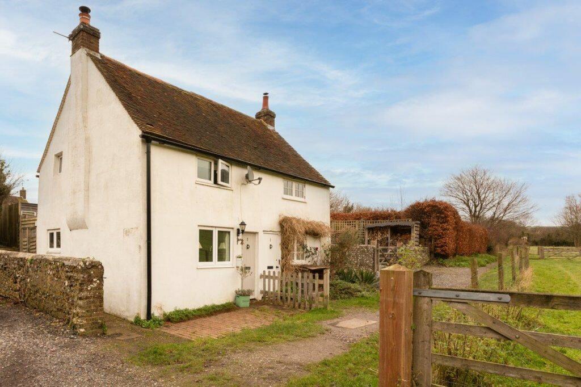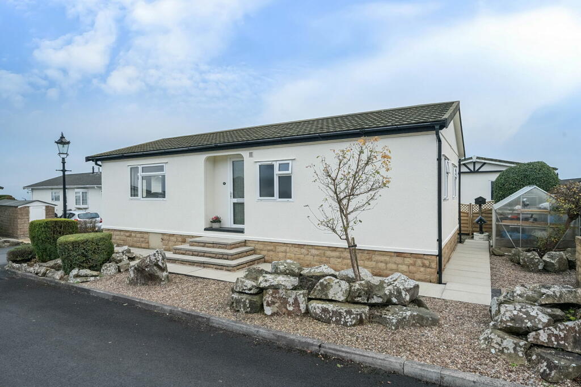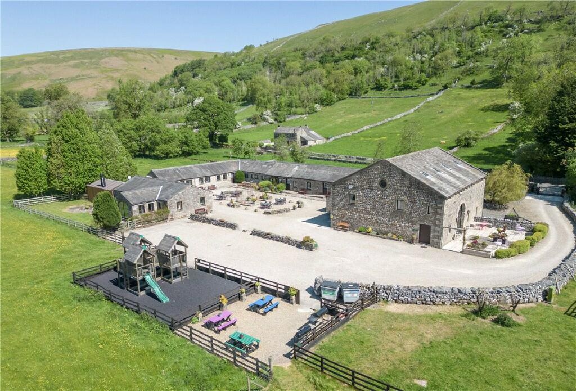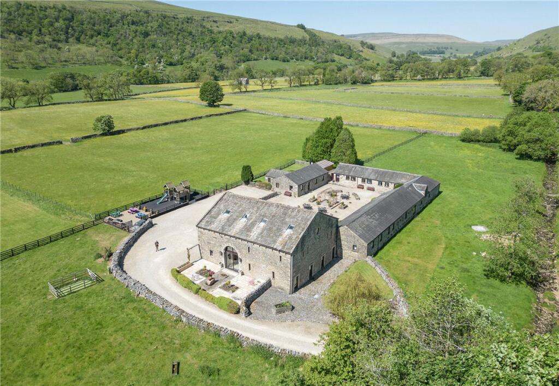Dales View Cottages, Draughton
For Sale : GBP 125000
Details
Bed Rooms
1
Bath Rooms
1
Property Type
Terraced Bungalow
Description
Property Details: • Type: Terraced Bungalow • Tenure: N/A • Floor Area: N/A
Key Features: • Retirement Bungalow • Sitting Room • Breakfast Kitchen • One Double Bedroom • Shower Room • Garden & Parking • Semi Rural Location • Option To Access Care Home Facilities • No Onward Chain
Location: • Nearest Station: N/A • Distance to Station: N/A
Agent Information: • Address: 68 High Street, Skipton, BD23 1JJ
Full Description: A well presented one bedroomed retirement bungalow pleasantly situated in the communal landscaped grounds of a Nursing Home, enjoying an idyllic and secluded location in the exclusive village of Draughton which is surrounded by open countryside. With an emergency call system linked directly to the adjacent nursing home, this property provides welcome peace of mind that assistance is available 24 hours 7 days a week. On a bus route into both Skipton and Ilkley. Occupancy Restriction to over 55.Draughton is a popular village with many character homes on the edge of the National Park. Situated between Ilkley and Skipton, the location is ideal for daily commuting to both Leeds and Bradford as well as business centres in east Lancashire. Skipton offers a wide range of shops, a weekly market, varied recreational amenities and a number of very highly regarded schools.The accommodation with LPG FIRED CENTRAL HEATING and SEALED UNIT DOUBLE GLAZING and with approximate room sizes, comprises:-Ground Floor - Entrance Porch - Accessed via a glazed UPVC door and includes a recessed seating bench and houses the wall mounted Vaillant LPG fired boiler. A further glazed door leads to:-Sitting Room - 4.11m x 3.84m (13'6 x 12'7) - A sizeable sitting room featuring an electric fire with marble surround and hearth. Easily accessed high level power points. Window to the front elevation.Breakfast Kitchen - 4.14m x 2.24m (13'7 x 7'4) - Comprising a good range of base and wall units with co-ordinating work surfaces and tiled splashback. Appliances include an eye level oven, four ring ceramic hob with provision for a cooker hood over, plumbing for an automatic washing machine and space for a fridge freezer. A generous recessed store cupboard with additional overhead storage. There is ample space for a dining table and chairs. Window to the front elevation.Bedroom - 3.84m x 3.20m (12'7 x 10'6) - A good double bedroom including a range of recessed wardrobes with store cupboards over. Window to the rear elevation. Door providing direct access to the rear garden.Shower Room - Comprising a walk-in shower with grab rails and glass screen, hand wash basin and a low suite wc. Window to the rear elevation.Outside - There is ample parking available for the residents of Dales View Cottages. To the rear of the property is a seating area and a small garden enclosed by a dry stone wall featuring a well stocked flower bed.Tenure & Council Tax - Council tax band: BWe understand the property is held on a 99 year lease dated from November 1994. Please note that the vendors are currently in the process of getting a lease extension.We understand the current service charge is £78.18 per month (No VAT) plus gas and covers such items as good neighbour charge, external window cleaning and general external maintenance for Dales View, buildings insurance, management fee, maintenance and re-decoration fund and gas, which is suppled and charged back based on the number of units used per month.Services - We have not been able to test the equipment, services or installations in the property (including heating and hot water systems) and recommend that prospective purchasers arrange for a qualified person to check the relevant installations before entering into any commitmentAgents Notes & Disclaimer - These details do not form part of an offer or contract. They are intended to give a fair description of the property, but neither the vendor nor Carling Jones accept responsibility for any errors it may contain. Purchasers or prospective tenants should satisfy themselves by inspecting the propertyViewings - Strictly by appointment through the agents Carling Jones - contact a member of the team at the Skipton Office on BrochuresDales View Cottages, DraughtonBrochure
Location
Address
Dales View Cottages, Draughton
City
Dales View Cottages
Features And Finishes
Retirement Bungalow, Sitting Room, Breakfast Kitchen, One Double Bedroom, Shower Room, Garden & Parking, Semi Rural Location, Option To Access Care Home Facilities, No Onward Chain
Legal Notice
Our comprehensive database is populated by our meticulous research and analysis of public data. MirrorRealEstate strives for accuracy and we make every effort to verify the information. However, MirrorRealEstate is not liable for the use or misuse of the site's information. The information displayed on MirrorRealEstate.com is for reference only.
Real Estate Broker
Carling Jones, Skipton
Brokerage
Carling Jones, Skipton
Profile Brokerage WebsiteTop Tags
Terraced Bungalow One Double Bedroom Shower Room Retirement BungalowLikes
0
Views
47
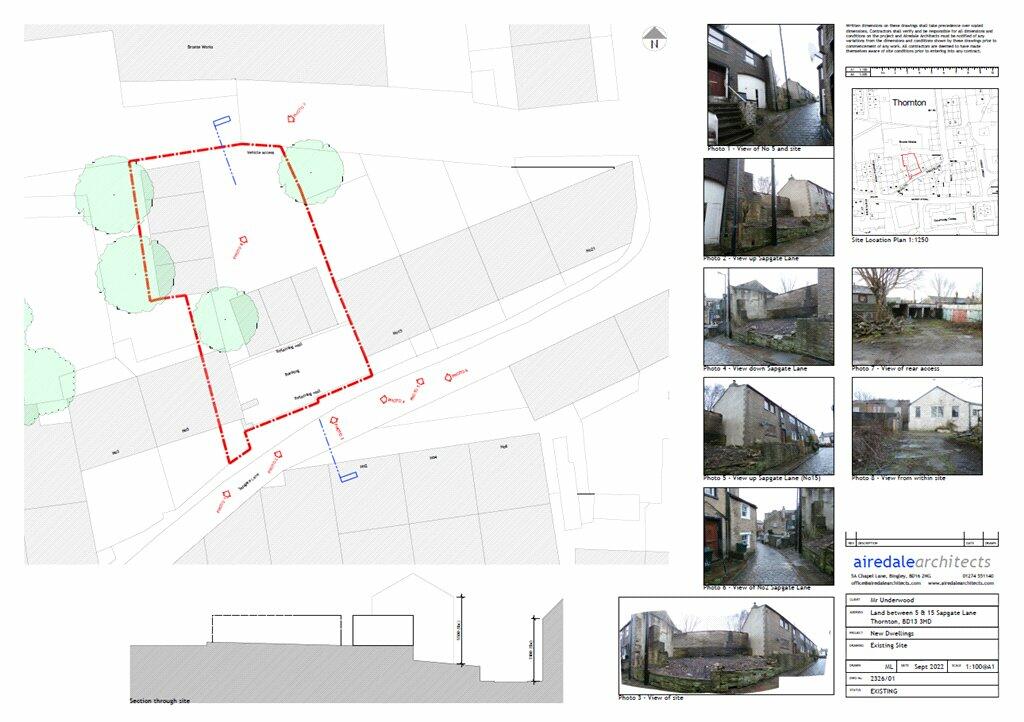
Building Plot On Sapgate Lane, Thornton, Bradford, West Yorkshire, BD13
For Sale - GBP 75,000
View HomeRelated Homes
