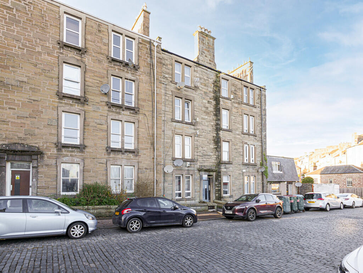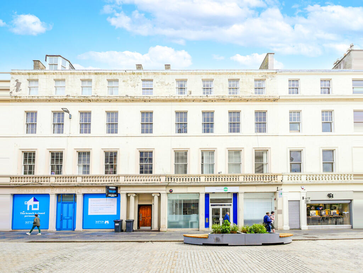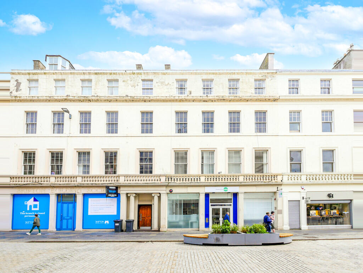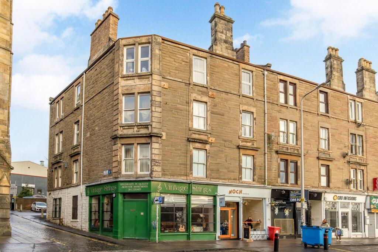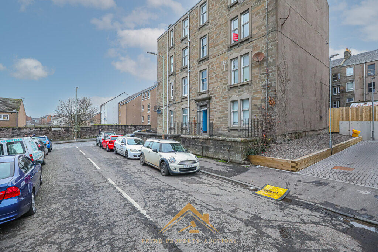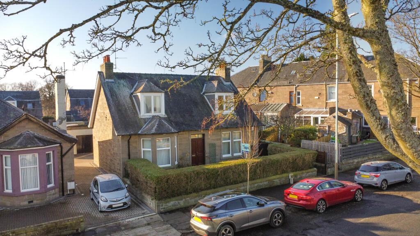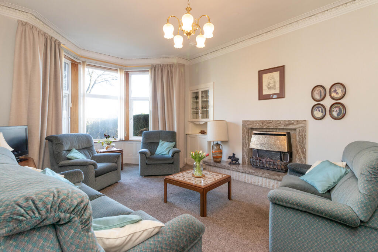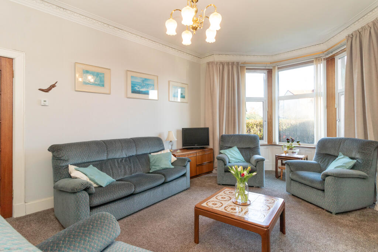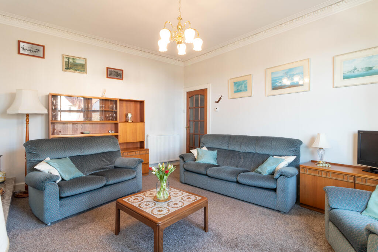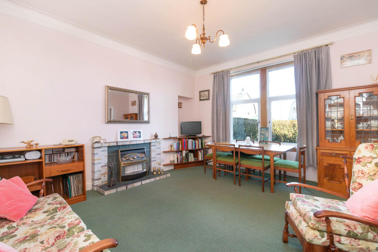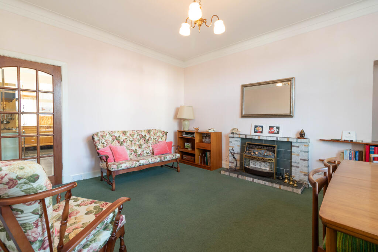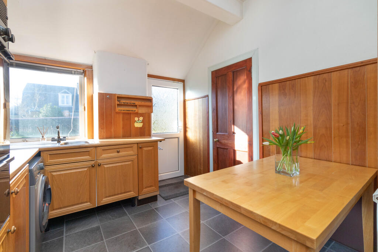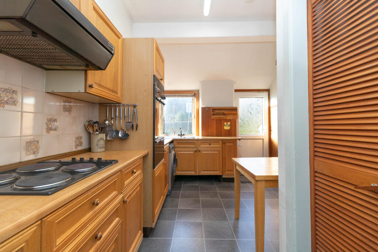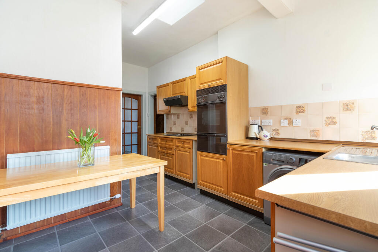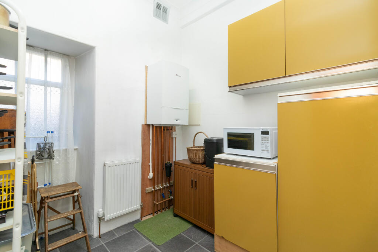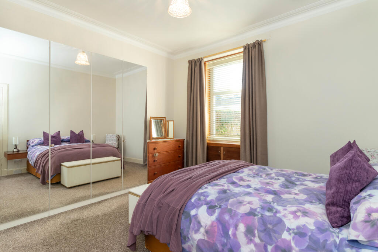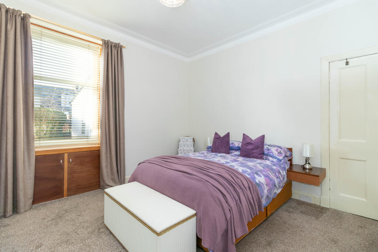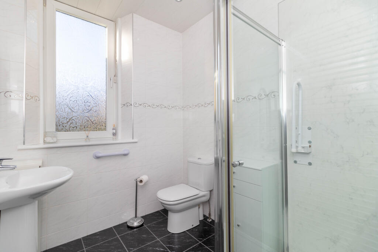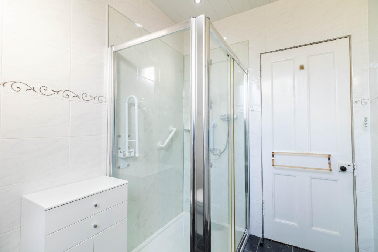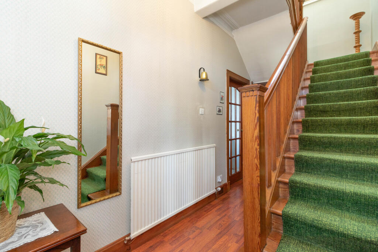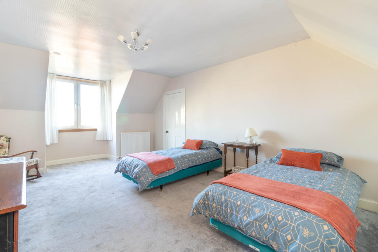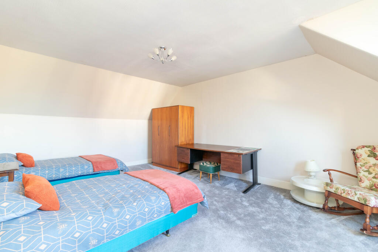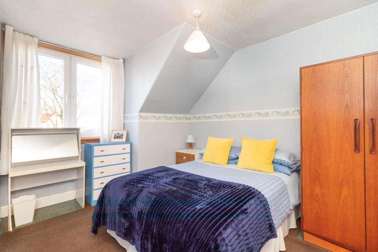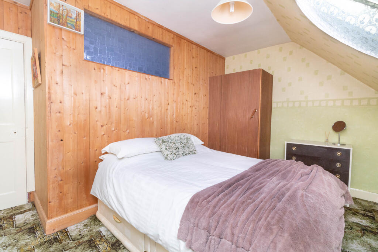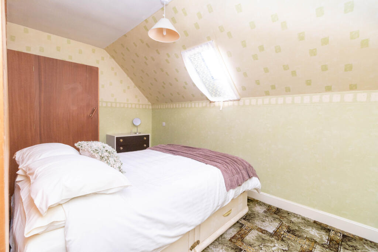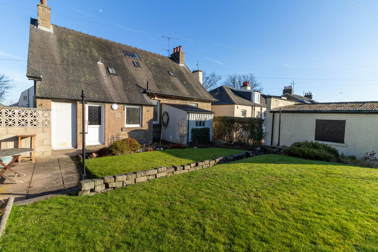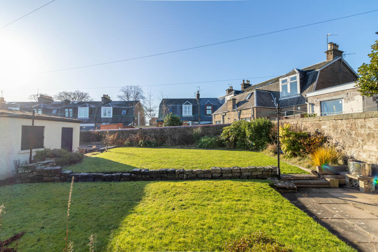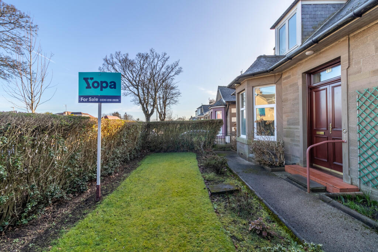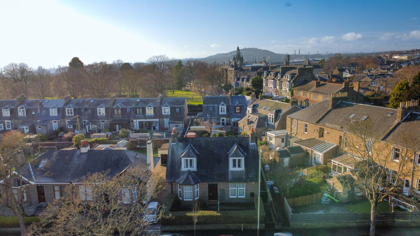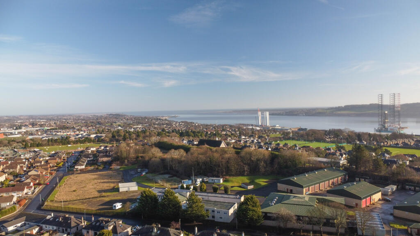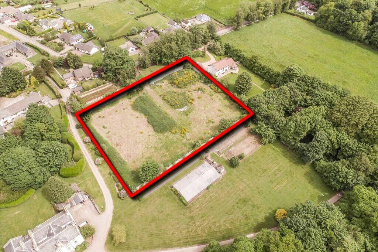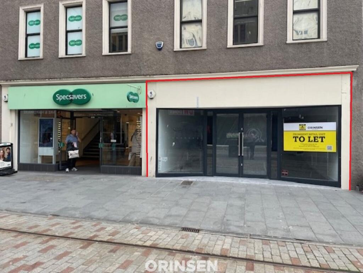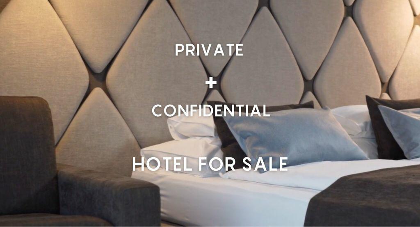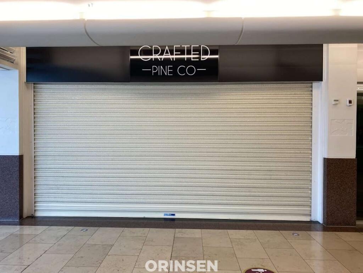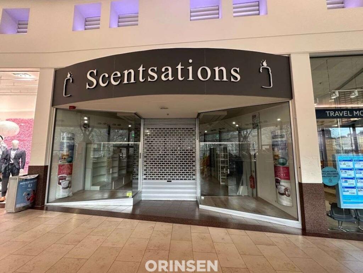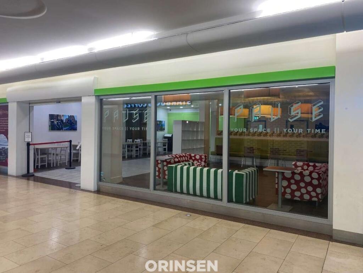Dalkeith Road, Dundee, DD4
For Sale : GBP 325000
Details
Bed Rooms
4
Bath Rooms
1
Property Type
Detached
Description
Property Details: • Type: Detached • Tenure: N/A • Floor Area: N/A
Key Features: • A Traditional Detached Family House In A Prime Location • 161 Square Metres Of Accommodation • Lovely Gardens • Garage • 4 Bedrooms • 2 Reception Rooms • Kitchen And Utility Room • Shower Room • Gas Central Heating • Double Glazing
Location: • Nearest Station: N/A • Distance to Station: N/A
Agent Information: • Address: Meridian House Wheatfield Way Hinckley LE10 1YG
Full Description: AN EXCELLENT TRADITIONAL DETACHED HOUSE IN A HIGHLY SOUGHT-AFTER LOCATION WITH PRIVATE GARDENS AND GARAGE.This lovely property offers an impressive 161 square metres of internal accommodation over 2 levels, comprising 4 good-size bedrooms, 2 very spacious reception rooms, a kitchen/dining room with a useful pantry/cupboard, a utility room and a shower room. The property also benefits from very good storage/cupboard space, with loft space also.There is double glazing and gas central heating. The property was rewired in 2018.Externally there are private gardens to the front and rear, with a shed/outhouse and a garage which is accessed via the shared driveway.The property is nicely presented throughout, with great potential for families to adapt the space to their own needs.The property is ideally located for access to the city centre and the Kingsway.Early viewing advised.Viewing Arrangements/Enquiries/Offers: Please book online or contact YOPA on Alternatively, you can call the local agent Wayne Robertson on , or e-mail wayne. To download the home report go to the property advert on the Yopa website or click on the link below. Dimensions:Lounge 5.92m x 4.02mDining Room 4.67m x 4.03mDownstairs Bedroom 4.04m x 3.78mShower Room 2.72m x 1.91mKitchen/Dining Room 5.15m (narrowing to 2.84m) x 3mPantry 2.79m x 1.06mUtility Room 2.21m x 2.12mBedroom 5.58m x 4.04m (6.34m at widest)Bedroom 3.07m x 3.83mBedroom 4.03m x 2.39mStore/Boxroom 1.96m x 1.94Shed 2.22m x 2.48mGarage 5.1m x 2.95mEPC Rating: DCouncil Tax Band: ETenure: FreeholdDisclaimerWhilst we make enquiries with the Seller to ensure the information provided is accurate, Yopa makes no representations or warranties of any kind with respect to the statements contained in the particulars which should not be relied upon as representations of fact. All representations contained in the particulars are based on details supplied by the Seller. Your Conveyancer is legally responsible for ensuring any purchase agreement fully protects your position. Please inform us if you become aware of any information being inaccurate.
Location
Address
Dalkeith Road, Dundee, DD4
City
Dundee
Features And Finishes
A Traditional Detached Family House In A Prime Location, 161 Square Metres Of Accommodation, Lovely Gardens, Garage, 4 Bedrooms, 2 Reception Rooms, Kitchen And Utility Room, Shower Room, Gas Central Heating, Double Glazing
Legal Notice
Our comprehensive database is populated by our meticulous research and analysis of public data. MirrorRealEstate strives for accuracy and we make every effort to verify the information. However, MirrorRealEstate is not liable for the use or misuse of the site's information. The information displayed on MirrorRealEstate.com is for reference only.
Real Estate Broker
Yopa, Scotland & The North
Brokerage
Yopa, Scotland & The North
Profile Brokerage WebsiteTop Tags
Lovely Gardens Garage 4 BedroomsLikes
0
Views
13
Related Homes
