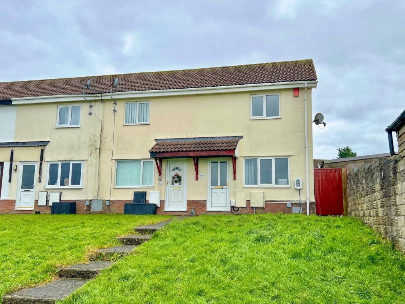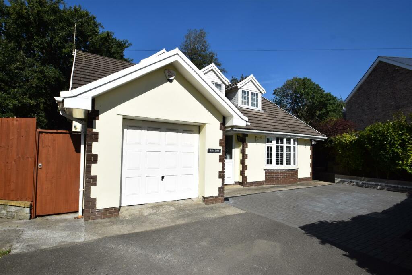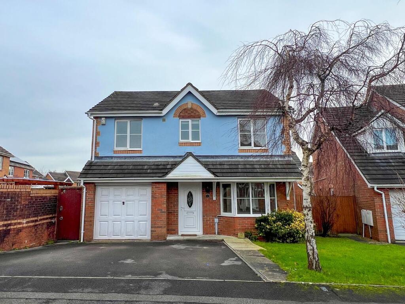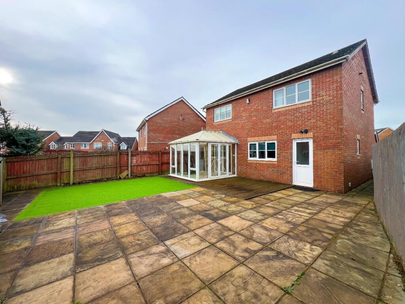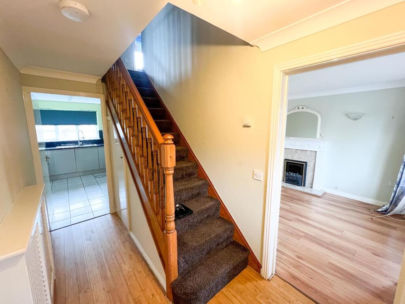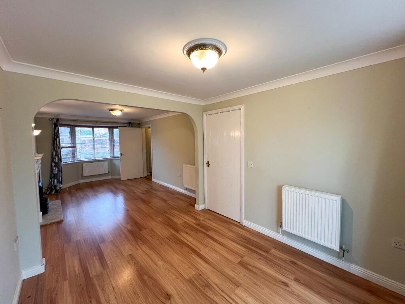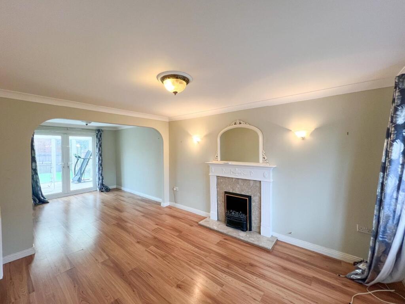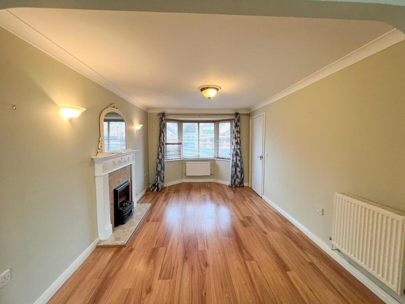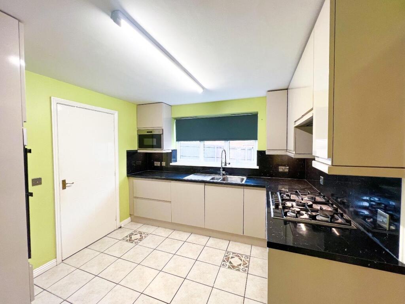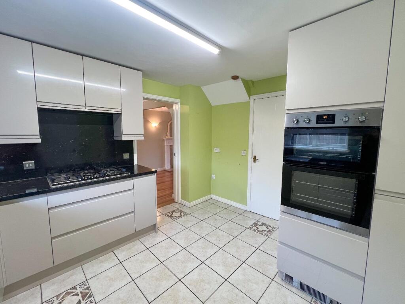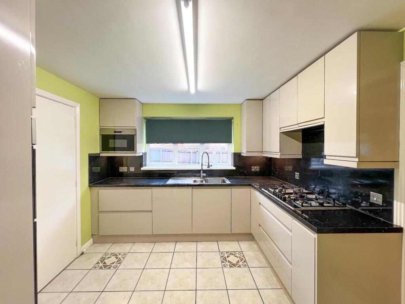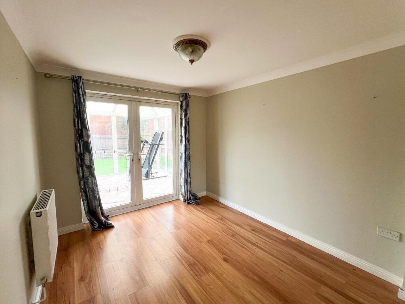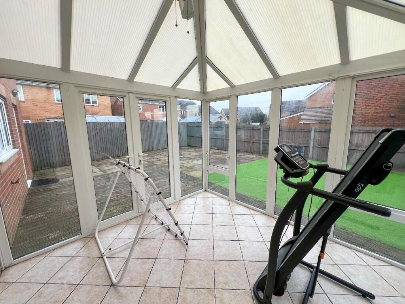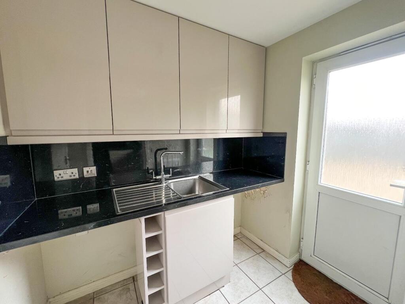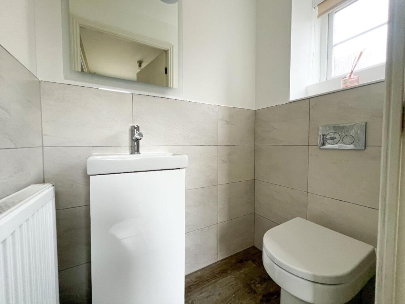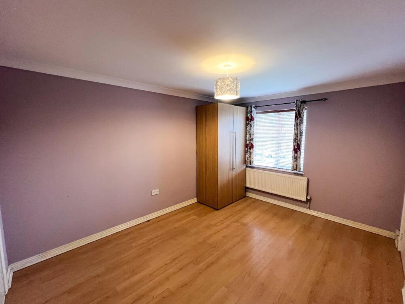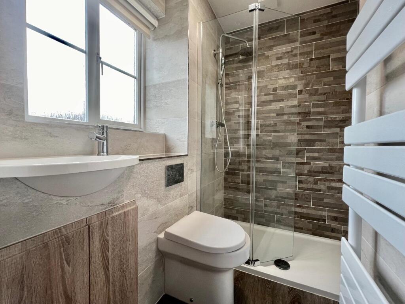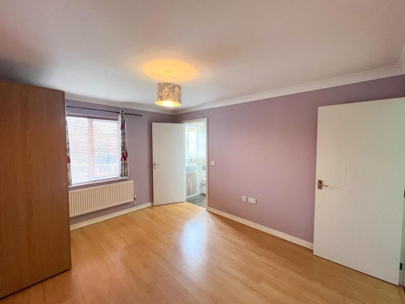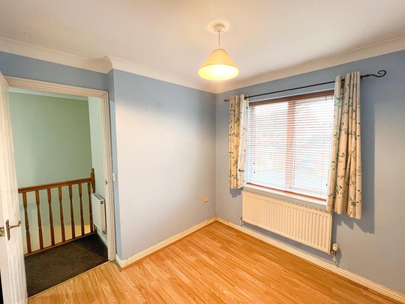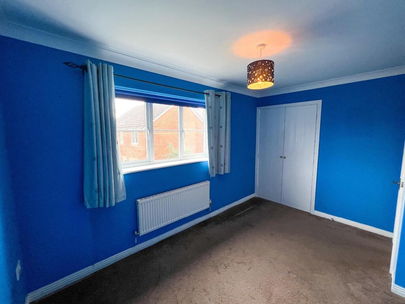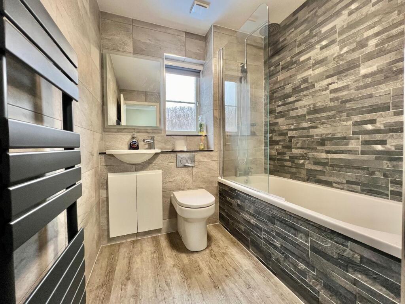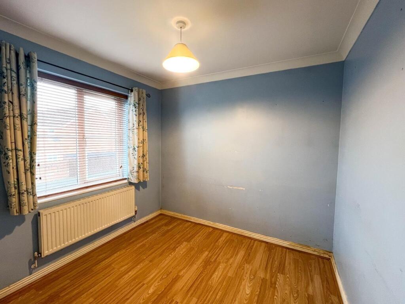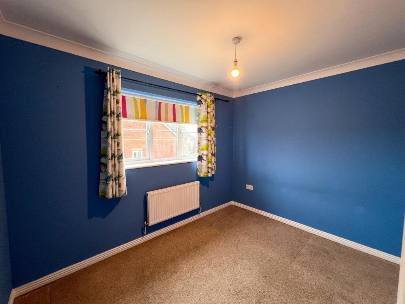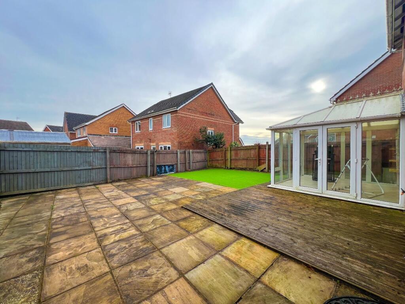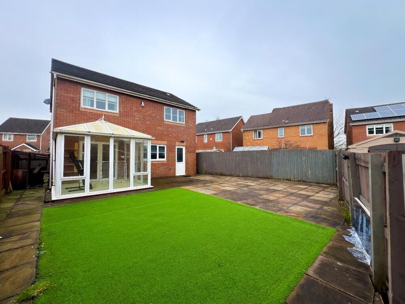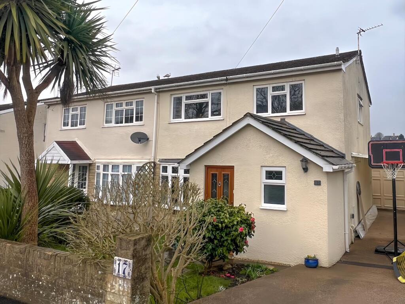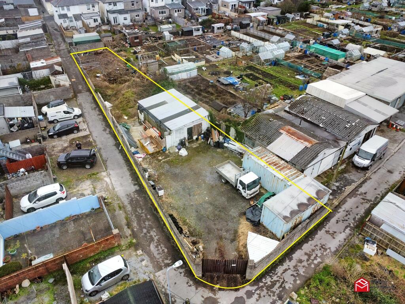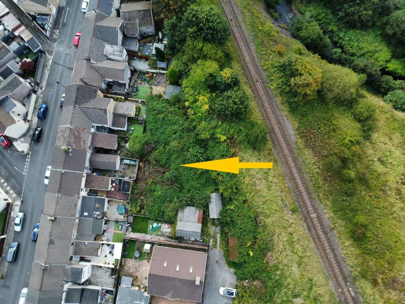Dan Y Deri, Broadlands, Bridgend County Borough, CF31 5BG
For Sale : GBP 350000
Details
Bed Rooms
4
Bath Rooms
2
Property Type
Detached
Description
Property Details: • Type: Detached • Tenure: N/A • Floor Area: N/A
Key Features: • Detached 4 bedroom family home being sold with no onward chain. • Situated in a popular location in the Broadlands development. • Walking distance to the local shopping precinct and close proximity to Bridgend Town Centre, Newbridge Fields and Junction 36 of the M4 . • Accommodation comprises; entrance hall and open-plan lounge/dining room. • Kitchen, utility and WC. • First floor; main bedroom with modern en-suite shower room. • 3 further good sized bedrooms and a modern family bathroom. • Externally offering a private driveway to the front with off-road parking for 2/3 vehicles. • Single integrated garage and a landscaped rear garden. • EPC Rating; 'TBC'.
Location: • Nearest Station: N/A • Distance to Station: N/A
Agent Information: • Address: 1 Nolton Street, Bridgend, CF31 1BX
Full Description: A detached 4 bedroom family home being sold with no onward chain. Situated in a popular location in the Broadlands development. Within walking distance to the local shopping precinct and close proximity to Bridgend Town Centre, Newbridge Fields and Junction 36 of the M4 Motorway. Accommodation comprises; entrance hall, open-plan lounge/dining room, kitchen, utility and WC. First floor; main bedroom with modern en-suite shower room, 3 further good sized bedrooms and a modern family bathroom. Externally offering a private driveway to the front with off-road parking for 2/3 vehicles, single integrated garage and a landscaped rear garden. EPC Rating; ‘C’.About The Property - Entered through a PVC front door into the entrance hallway with woodblock flooring, understairs storage cupboard and a carpeted staircase up to the first floor. The open-plan lounge/dining room has laminate window, a bay window to the front and a central electric fireplace with hearth and surround. There is ample space for lounge and dining furniture. Double doors open into a conservatory. The conservatory has tiled flooring surrounded by floor to ceiling PVC windows with patio doors opening out onto the rear garden. The kitchen has been fitted with a modern range of coordinating high gloss handle-less wall and base units with complementary laminate work surfaces with coordinating splash-backs and windows over-looking the rear garden. Integrated appliances include; 5-ring ‘Neff’ gas hob with extractor fan, ‘Hotpoint’ dishwasher, ‘Hotpoint’ microwave, oven, grill and one and a quarter bowl stainless steel sink with swan neck mixer tap. Space is provided for a freestanding fridge/freezer. A door leads into the utility which has been fitted with coordinating wall and base units and work surfaces over. There is space and plumbing for 2 appliances and a further stainless steel sink with drainer. The utility has coordinating splash-backs, tiled flooring and a partly glazed PVC door out to the rear garden. There is access into the ground floor WC which has been recently fitted with a modern 2-piece suite comprising of a WC with hidden cistern and a wash hand basin. With laminate flooring, partly tiled walls, a sensor mirror light and window to the side. The first floor landing benefits from carpeted flooring and access to the loft hatch. There is a built-in airing cupboard housing the ‘Worcester’ gas boiler. Bedroom One, to the front of the property, is a double bedroom with laminate flooring, built-in wardrobes, a window to the front and leads into an en-suite shower room. The en-suite has been recently fitted with a modern 3-piece suite comprising of a double shower enclosure with glass door, WC and a wash hand basin. With tiling to the walls, laminate flooring, ladder radiator and a window to the front. Bedroom Two is a double bedroom with built-in wardrobes, carpeted flooring and a window to the rear. Bedroom Three is a third double bedroom with carpeted flooring and windows to the rear. Bedroom Four is a single room with laminate flooring and windows to the front. The bathroom has been fitted with a modern 3-piece suite comprising of a bathtub with over-head shower and glass screen, WC and a wash hand basin set within unit. With laminate flooring, tiling to the walls, ladder radiator, sensor mirror light and a window to the side.Gardens And Grounds - Approached off Dan Y Deri, no. 15 benefits from a private driveway to the front with off-road parking for 2 vehicles and a gate provides side access around to the rear garden. The drive leads into the integrated single garage with manual up and over door. To the rear of the property is an enclosed low maintenance garden with a spacious patio area and the remainder is laid with timber decking and artificial grass all enclosed via timber fencing.Additional Information - Freehold. All mains services connected. EPC Rating; ‘C’. Council Tax is Band 'E'.BrochuresDan Y Deri, Broadlands, Bridgend County Borough, CBrochure
Location
Address
Dan Y Deri, Broadlands, Bridgend County Borough, CF31 5BG
City
Bridgend County Borough
Features And Finishes
Detached 4 bedroom family home being sold with no onward chain., Situated in a popular location in the Broadlands development., Walking distance to the local shopping precinct and close proximity to Bridgend Town Centre, Newbridge Fields and Junction 36 of the M4 ., Accommodation comprises; entrance hall and open-plan lounge/dining room., Kitchen, utility and WC., First floor; main bedroom with modern en-suite shower room., 3 further good sized bedrooms and a modern family bathroom., Externally offering a private driveway to the front with off-road parking for 2/3 vehicles., Single integrated garage and a landscaped rear garden., EPC Rating; 'TBC'.
Legal Notice
Our comprehensive database is populated by our meticulous research and analysis of public data. MirrorRealEstate strives for accuracy and we make every effort to verify the information. However, MirrorRealEstate is not liable for the use or misuse of the site's information. The information displayed on MirrorRealEstate.com is for reference only.
Real Estate Broker
Watts & Morgan, Bridgend
Brokerage
Watts & Morgan, Bridgend
Profile Brokerage WebsiteTop Tags
Likes
0
Views
7
Related Homes
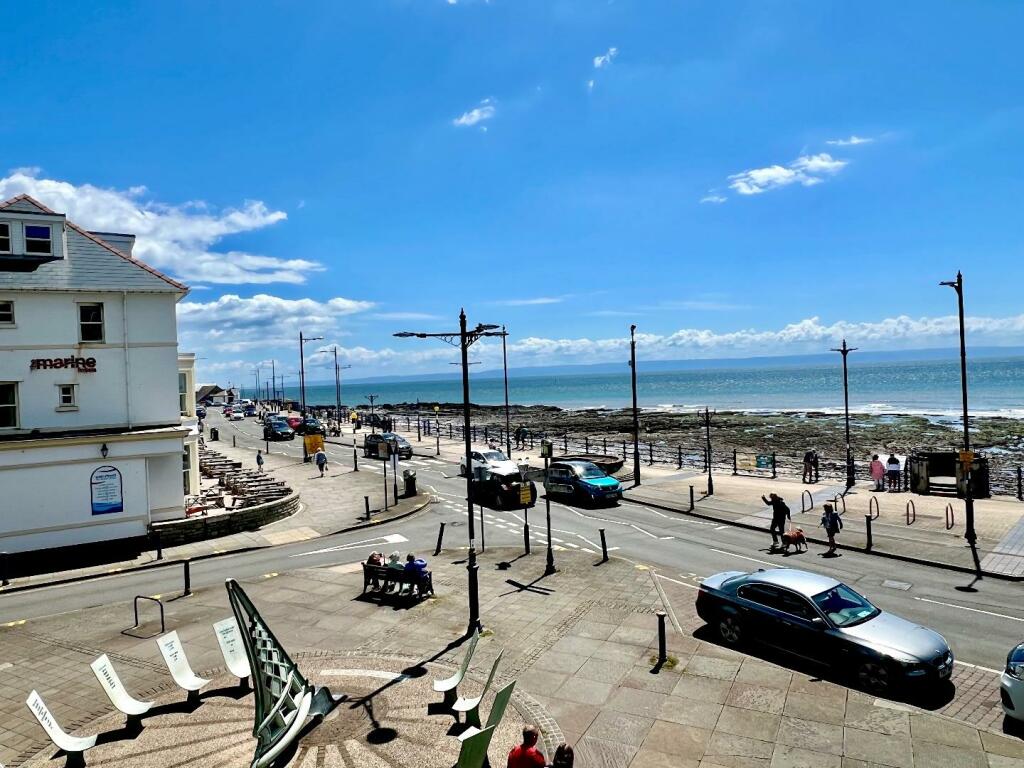
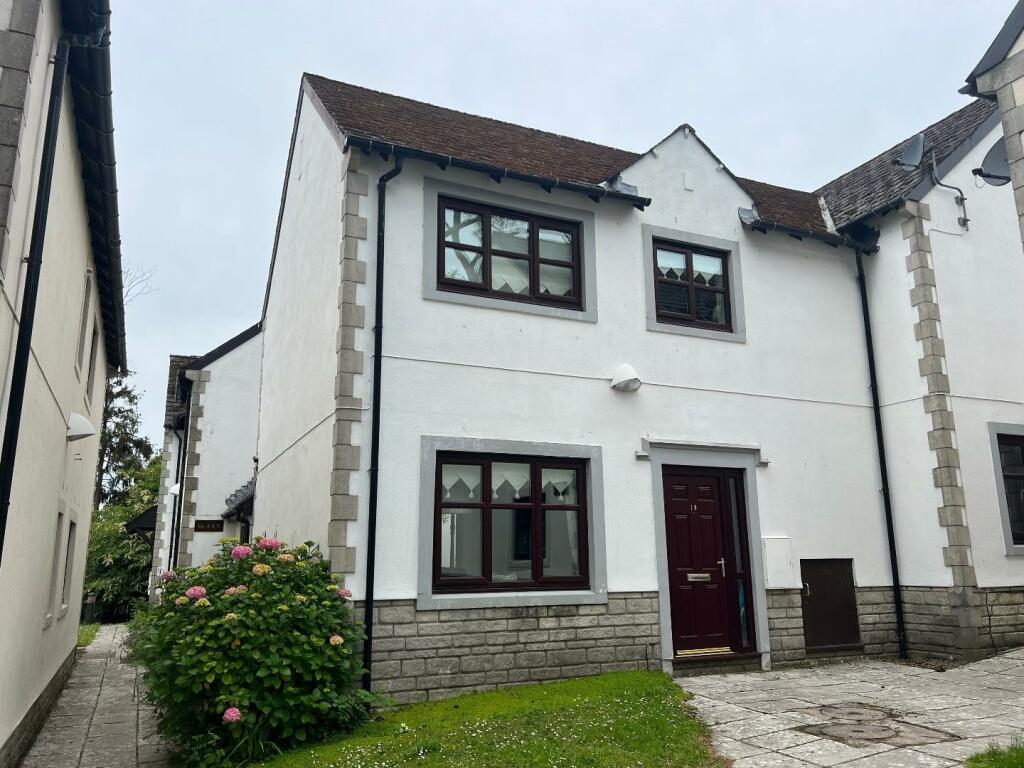
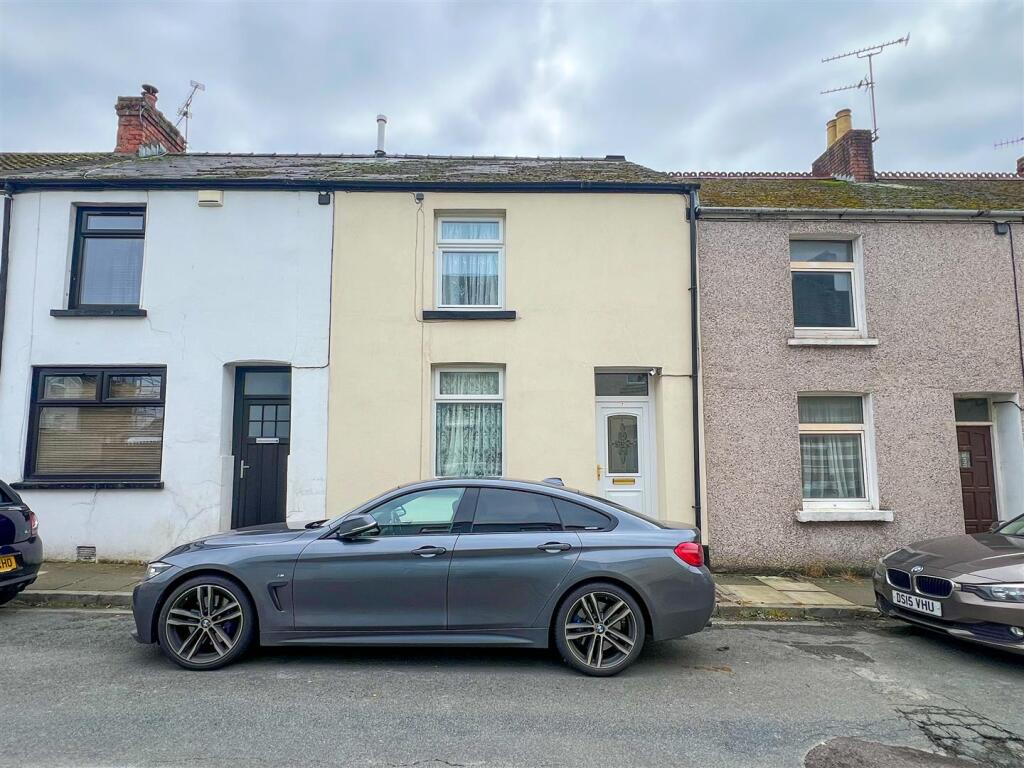
St. Marie Street, Bridgend, Bridgend County Borough, CF31 3EE
For Sale: GBP169,950
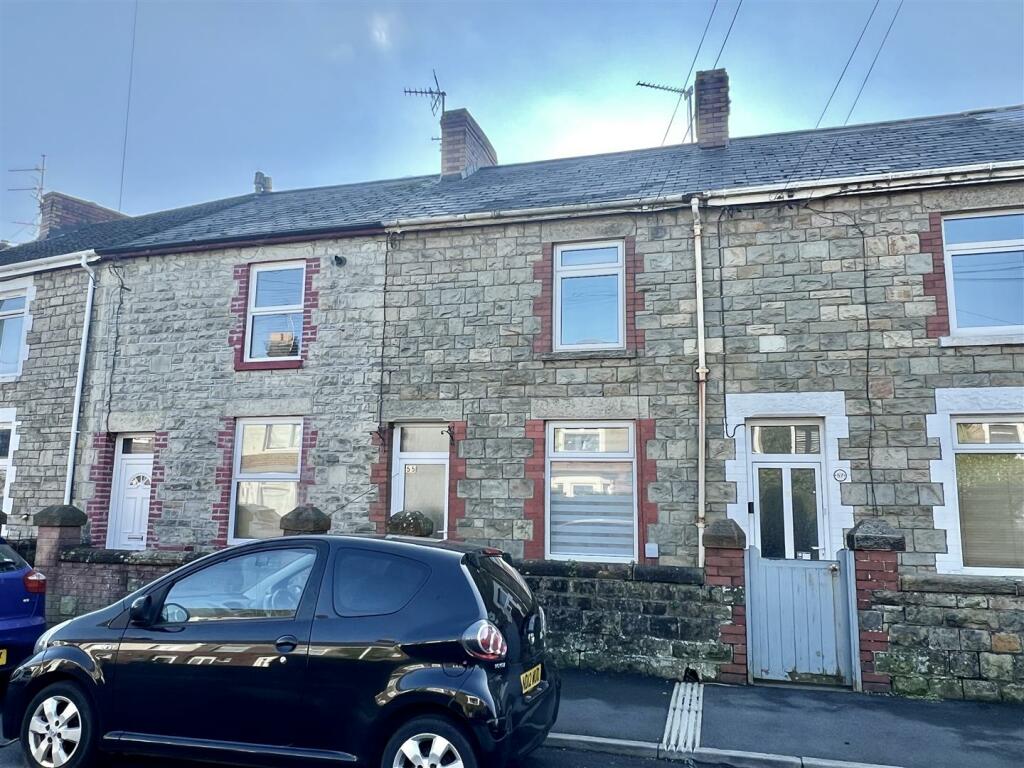
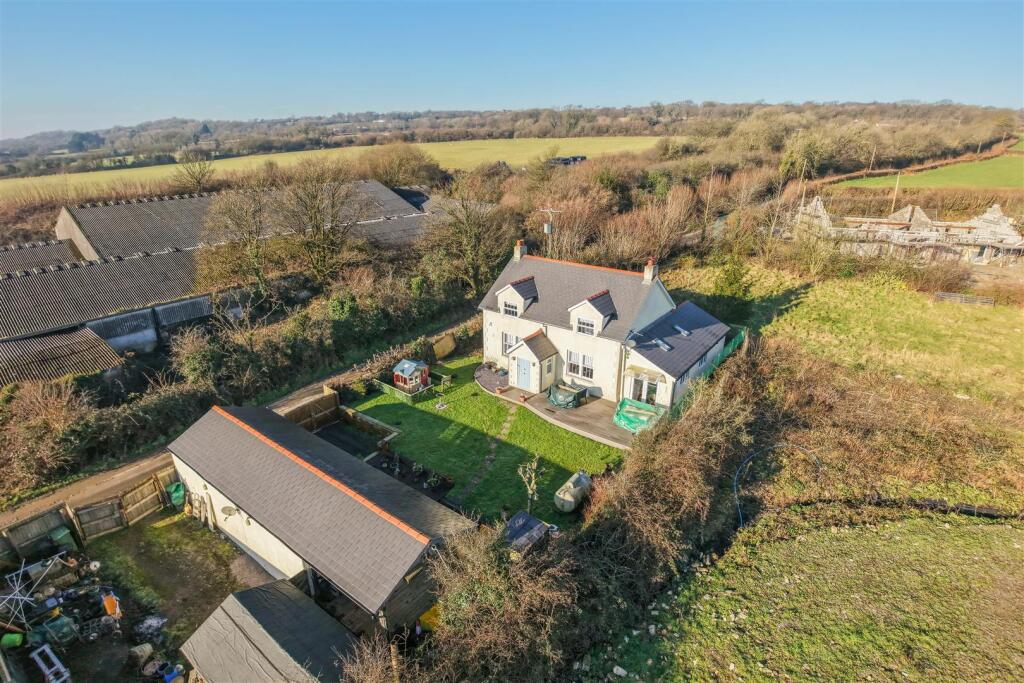
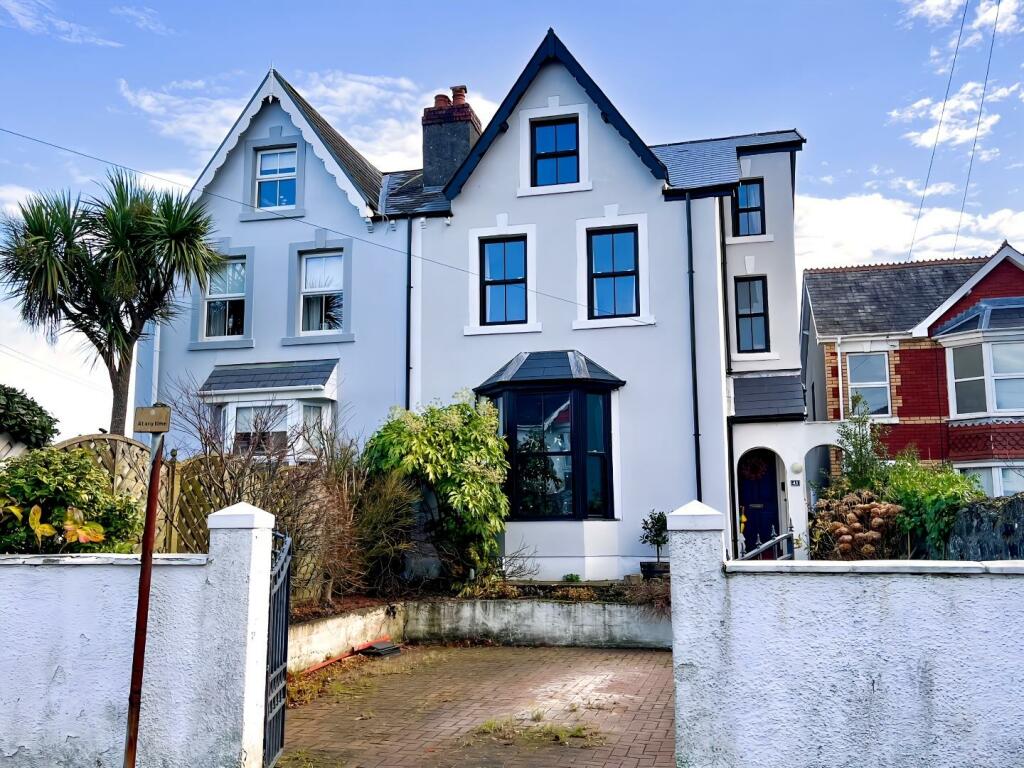
Merthyr Mawr Road, Bridgend, Bridgend County Borough, CF31 3NN
For Sale: GBP475,000
