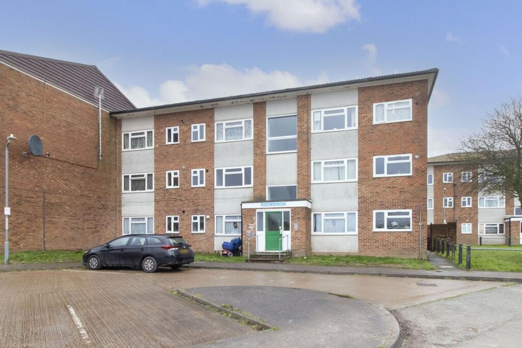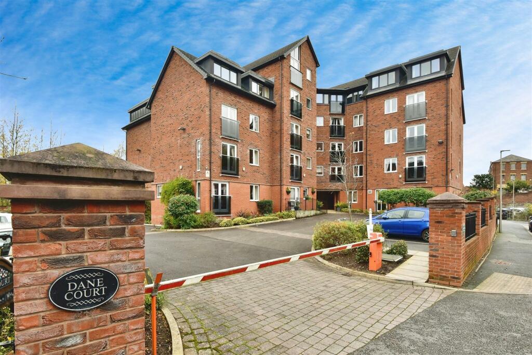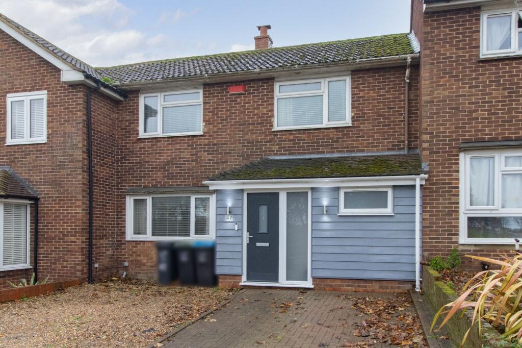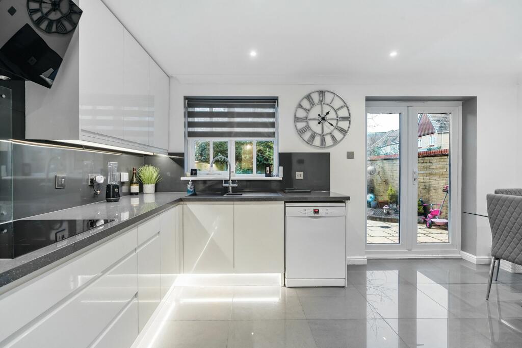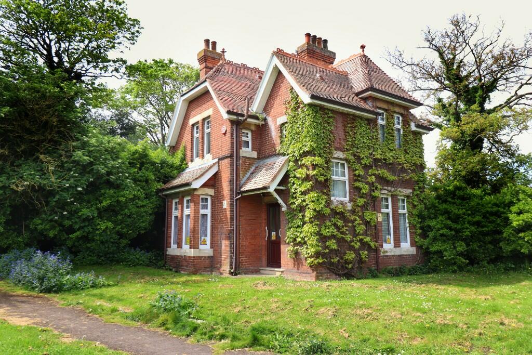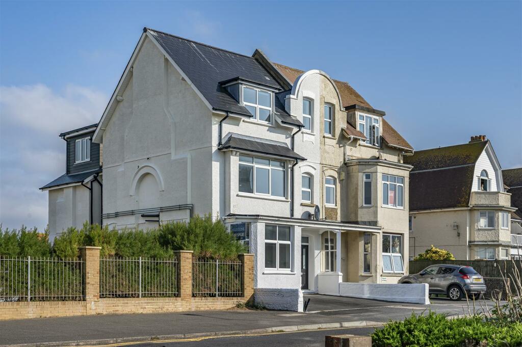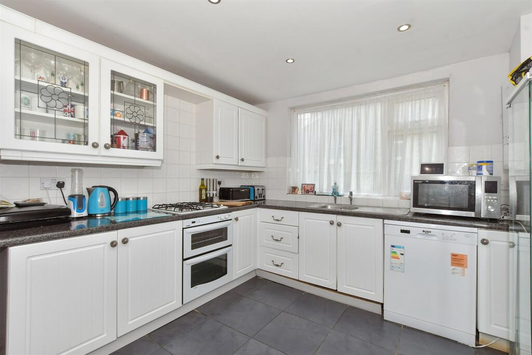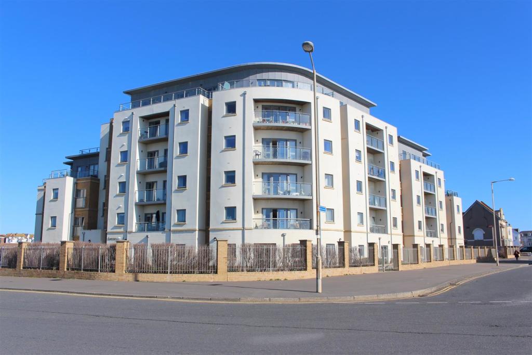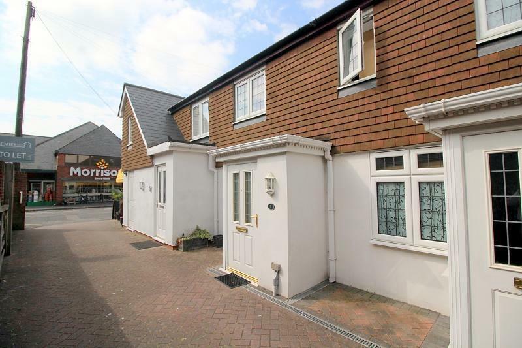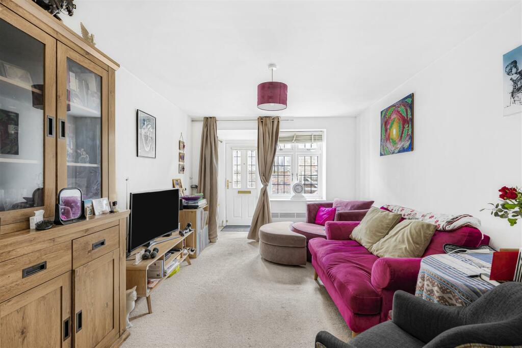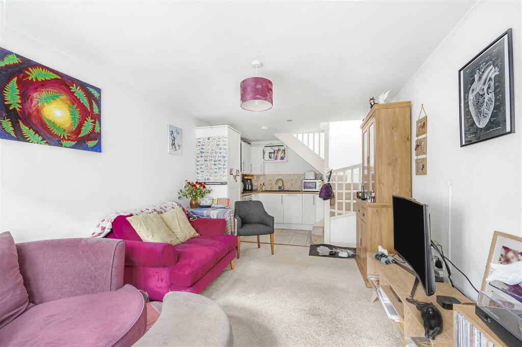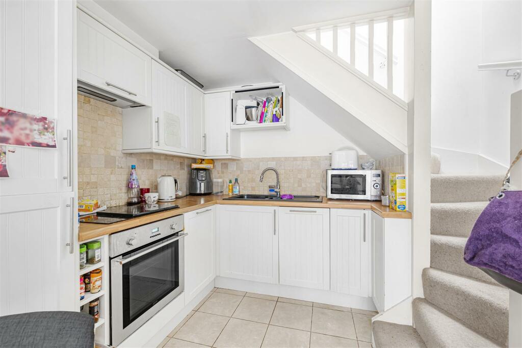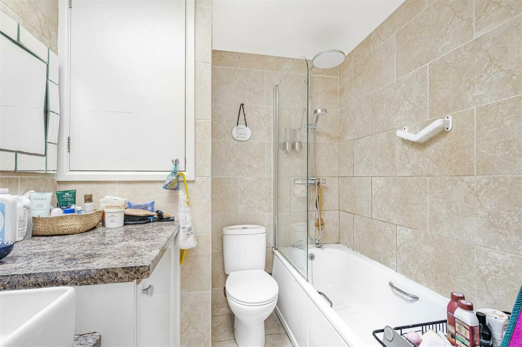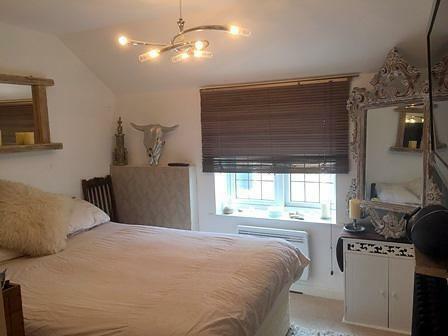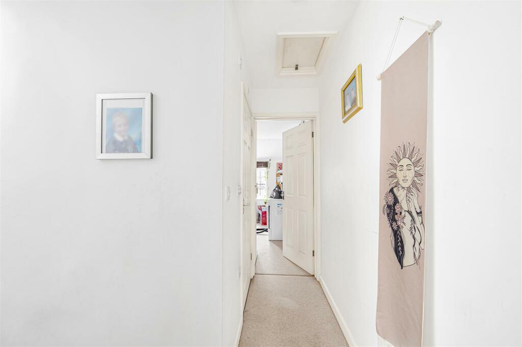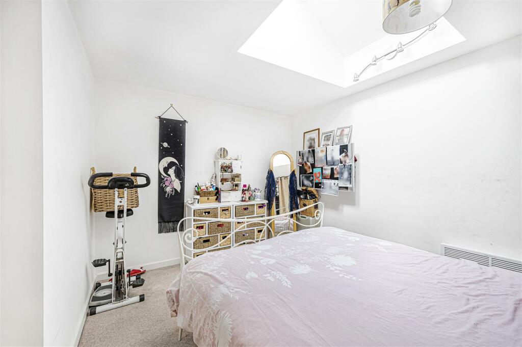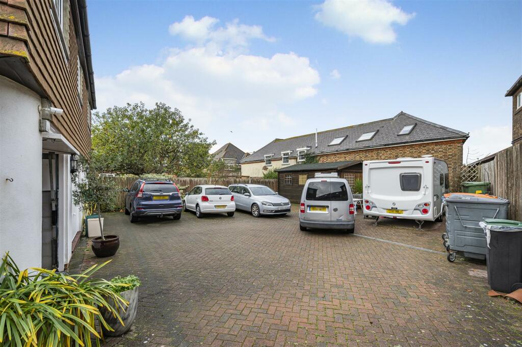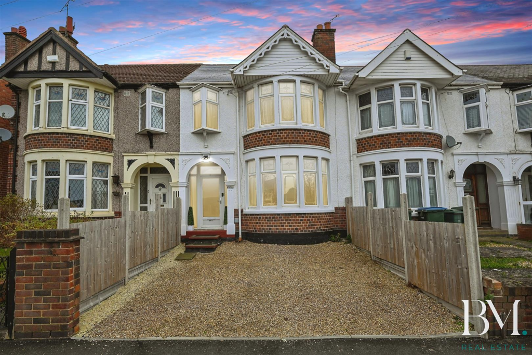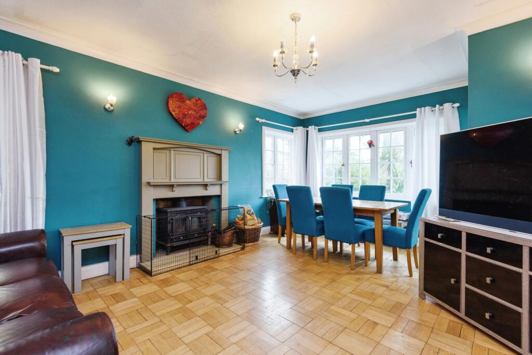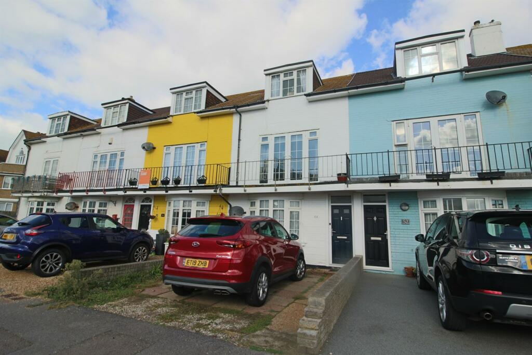Dane Road, Seaford
For Sale : GBP 300000
Details
Bed Rooms
2
Bath Rooms
1
Property Type
Terraced
Description
Property Details: • Type: Terraced • Tenure: N/A • Floor Area: N/A
Key Features: • No Ongoing Chain • Two Bedrooms • Mews Cottage • Open Plan Living Room • Modern Fitted Kitchen • Bathroom • Town Centre Location • Off Road Parking Space • Council Tax Band A • EPC Rating E
Location: • Nearest Station: N/A • Distance to Station: N/A
Agent Information: • Address: 20 Sutton Park Road, Seaford, BN25 1QU
Full Description: Calling all landlords and First-Time buyers! Just come to the market, is this leasehold Mews cottages, which is conveniently situated in the town centre with a parking space. Entrance porch with cloaks recess area and opening into open plan living room. Off the living room is a fitted kitchen with integrated appliances. Open staircase to the first floor landing. Two bedrooms and a modern suite to comprise full size bath and shower fittings, vanity fitting with wash hand basin and combined washer/dryer and close coupled W.C.Located off of Dane Road and within easy reach of all local amenities. Seaford has a mainline railway station with services to London Victoria via Lewes, comprehensive shopping and medical facilities, two golf clubs and downland walks. There is a long beach and uncommercialised seafront esplanade with a sailing club.Driveway to the front of the Mews gives access to allocated parking at the rear of the properties.This property is being sold with no ongoing chain.Entrance Porch - Double Glazed front door leading to the Living Room.Living Room / Kitchen - 6.10m x 3.05m overall measurement (20'0 x 10'0 ove - Double glazed window to the front. Open plan to kitchen area and staircase rising to first floor. Electric heater.Kitchen Area - A modern fitted kitchen with matching wall and base base units and worktops over. Inset sink and drainer unit with swan neck mixer tap. Integrated fridge / freezer, hob with oven under and extractor above. Tiled splash back and tiled floor.First Floor - Bedroom Two - 3.63 x 3.05 (11'10" x 10'0") - Double glazed window to the front. Wall mounted electric heater.Bathroom - Suite to comprise panel enclosed with shower over and glass shower screen. Low level W.C. and wash hand basin. Cupboard housing washing machine. Tiled walls and floor. Cupboard housing hot water cylinder tank.Bedroom One - 4.52 x 3.10 (14'9" x 10'2") - Skylight. Wall mounted electric heater.Parking - Allocated space located at the end of the mews.BrochuresDane Road, SeafordBrochure
Location
Address
Dane Road, Seaford
City
Dane Road
Features And Finishes
No Ongoing Chain, Two Bedrooms, Mews Cottage, Open Plan Living Room, Modern Fitted Kitchen, Bathroom, Town Centre Location, Off Road Parking Space, Council Tax Band A, EPC Rating E
Legal Notice
Our comprehensive database is populated by our meticulous research and analysis of public data. MirrorRealEstate strives for accuracy and we make every effort to verify the information. However, MirrorRealEstate is not liable for the use or misuse of the site's information. The information displayed on MirrorRealEstate.com is for reference only.
Real Estate Broker
Seaford Properties, Seaford
Brokerage
Seaford Properties, Seaford
Profile Brokerage WebsiteTop Tags
Likes
0
Views
48
Related Homes
