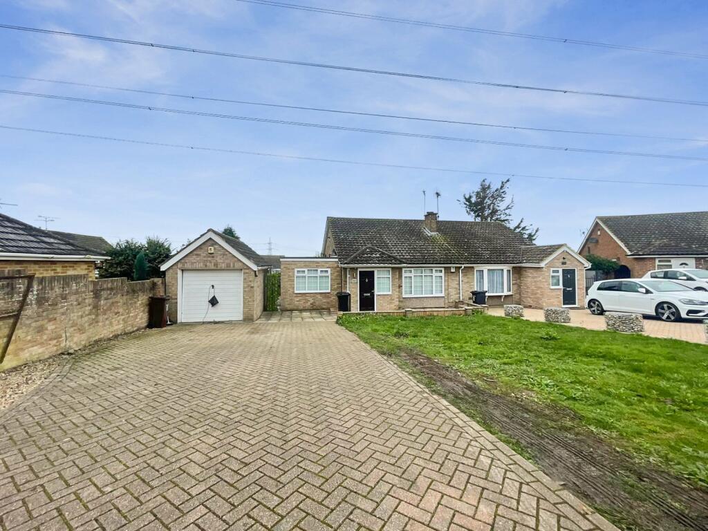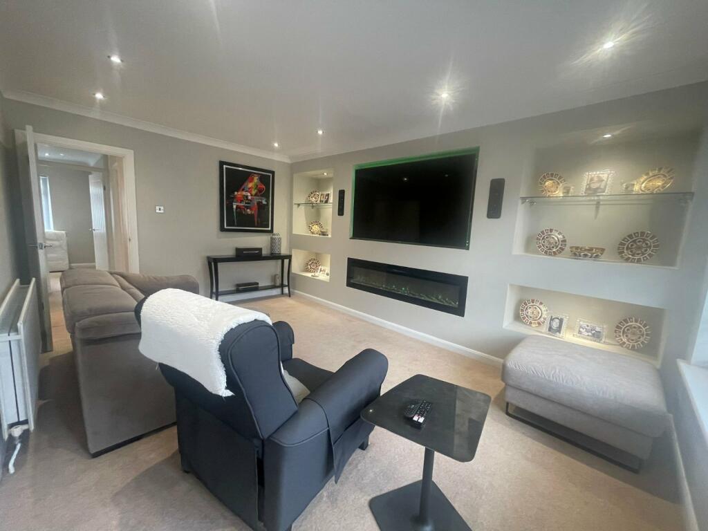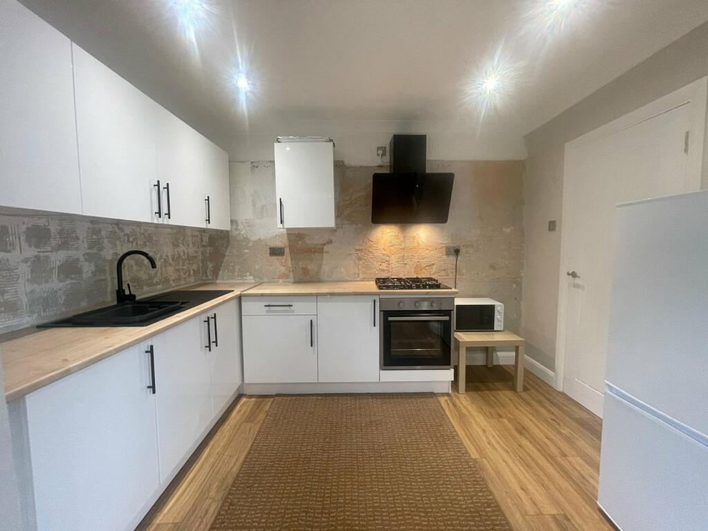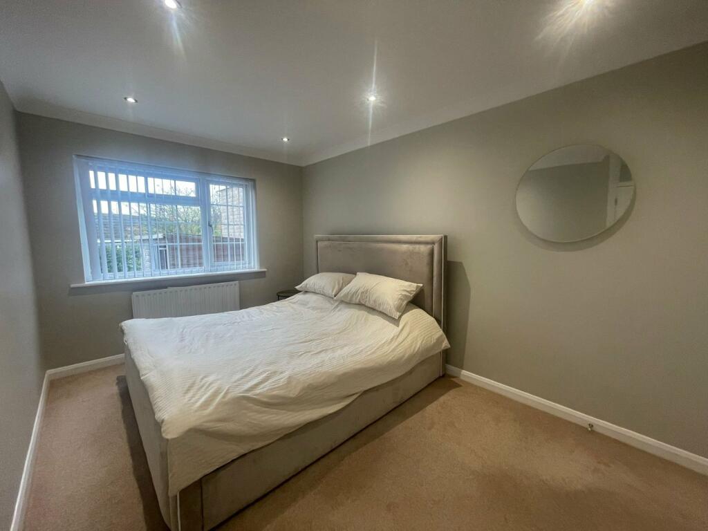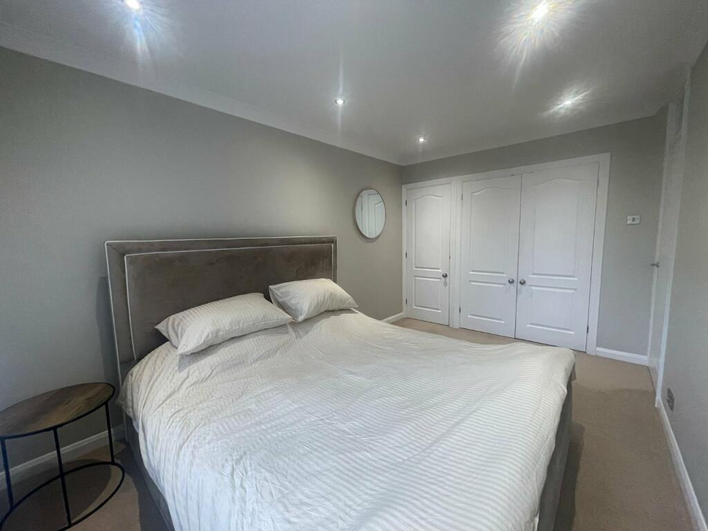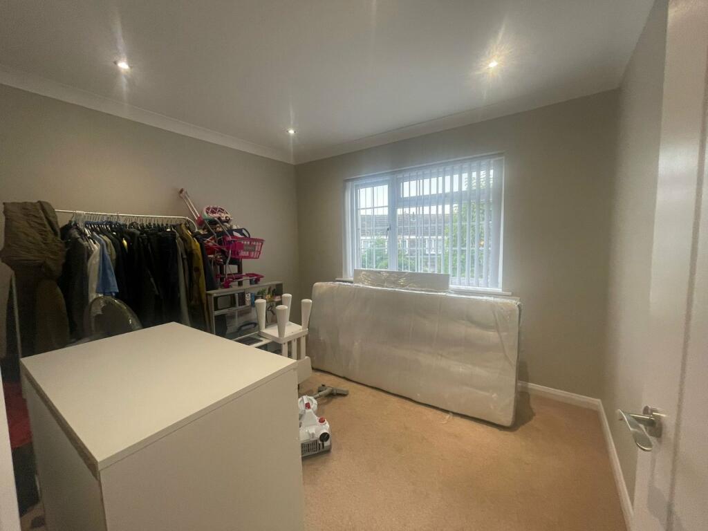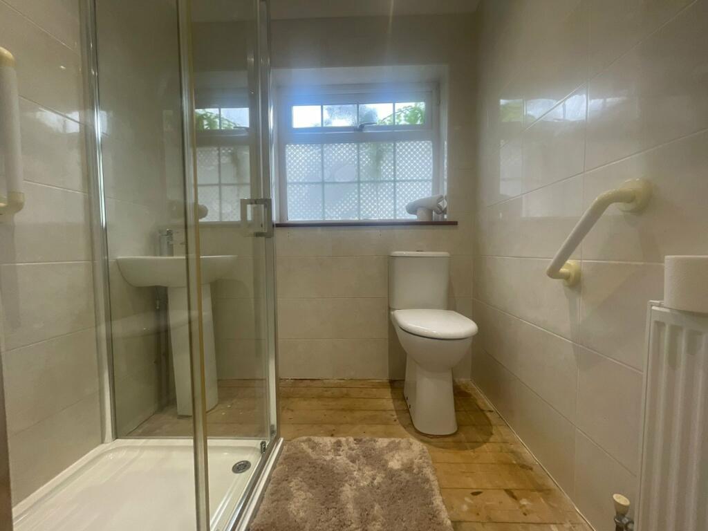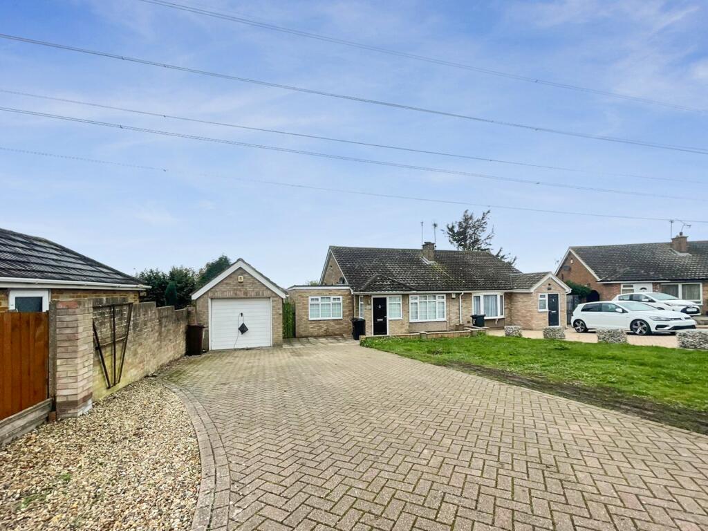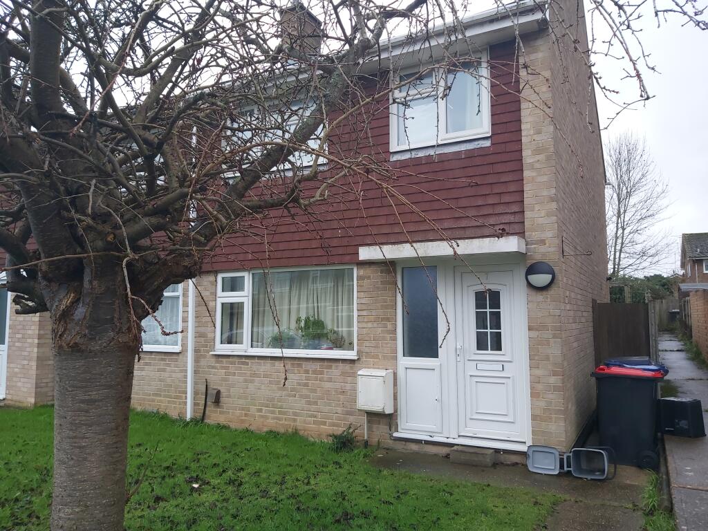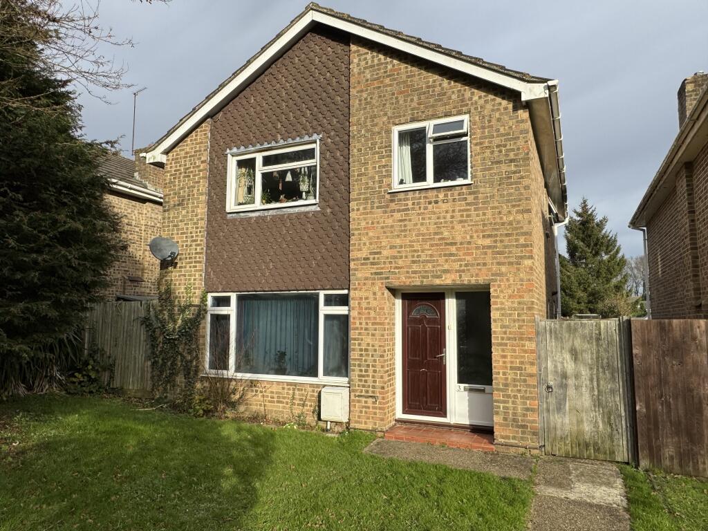Danes Close, Northfleet, Kent, DA11
For Sale : GBP 425000
Details
Bed Rooms
2
Bath Rooms
1
Property Type
Bungalow
Description
Property Details: • Type: Bungalow • Tenure: N/A • Floor Area: N/A
Key Features: • Two Double Bedrooms • Two Reception Rooms • Fitted Kitchen • Modern Shower Room • Double Glazing • Gas Central Heating • Well Kept Gardens • Detached Garage • No Chain Involved
Location: • Nearest Station: N/A • Distance to Station: N/A
Agent Information: • Address: 21 A & B King Street Gravesend DA12 2EB
Full Description: EXTENDED TWO BEDROOM SEMI DETACHED BUNGALOW which is situated in a CUL-DE-SAC in the popular PEPPER HILL of NORTHFLEET and is offered for sale with NO FORWARD CHAIN. The accommodation consists of ENTRANCE HALL, LOUNGE, MODERN SHOWER ROOM, TWO BEDROOMS, FITTED KITCHEN and DINING ROOM/2ND RECEPTION extension to the side. There is a GOOD SIZED REAR GARDEN with sunny aspects. To the front is a WELL KEPT LAWNED GARDEN, DETACHED GARAGE and its OWN DRIVEWAY for 2/3 CARS. This rarely available well maintained bungalow is a must for your viewing list.ExteriorFront Garden: Laid to lawn.Rear Garden: Patio area. Mainly laid to lawn. Side pedestrian access. Shed to remain. Garage: 19'0 x 9'4: Detached garage via own block pvaed driveway for several cars.Porch/Open Plan Hallway9' 0" x 7' 1" (2.74m x 2.16m)Entrance door into hallway. Double glazed window to front and side. Carpet. Double radiatoLounge:15' 10" x 12' 2" (4.83m x 3.7m)Double glazed window to front. Feature fireplace. Coved ceiling. Double radiator. Carpet.Dining Room:13' 7" x 10' 11" (4.14m x 3.33m)Double glazed window to front. Double glazed door to rear leading to garden. Double radiator. Carpet.Kitchen:10' 7" x 8' 2" (3.23m x 2.5m)Fitted wall and base units with roll top work surface over. Built-in oven and hob with extractor hood over. Sink and drainer unit with mixer tap. Space for appliances. Partly tiled walls. Coved ceiling. Vinyl flooring.Inner Hallway:Loft access. Built-in airing cupboard. Carpet. Doors to:-Bedroom 1:13' 4" x 8' 11" (4.06m x 2.72m)Double glazed window to rear. Built-in wardrobes. Coved ceiling. Single radiator. Carpet.Bedroom 2:10' 6" x 9' 2" (3.2m x 2.8m)Double glazed window to rear. Coved ceiling. Single radiator. Carpet.Shower Room:7' 6" x 6' 2" (2.29m x 1.88m)Double glazed frosted window to side. Suite comprising Shower cubicle. Wash hand basin with mixer tap. Low level w.c. Vinyl flooring. Coved ceiling.BrochuresParticulars
Location
Address
Danes Close, Northfleet, Kent, DA11
City
Kent
Features And Finishes
Two Double Bedrooms, Two Reception Rooms, Fitted Kitchen, Modern Shower Room, Double Glazing, Gas Central Heating, Well Kept Gardens, Detached Garage, No Chain Involved
Legal Notice
Our comprehensive database is populated by our meticulous research and analysis of public data. MirrorRealEstate strives for accuracy and we make every effort to verify the information. However, MirrorRealEstate is not liable for the use or misuse of the site's information. The information displayed on MirrorRealEstate.com is for reference only.
Real Estate Broker
Robinson Michael & Jackson, Gravesend
Brokerage
Robinson Michael & Jackson, Gravesend
Profile Brokerage WebsiteTop Tags
Likes
0
Views
18
Related Homes






Miramont de Guyenne, Lot et Garonne, Nouvelle-Aquitaine, France
For Sale: EUR286,200


