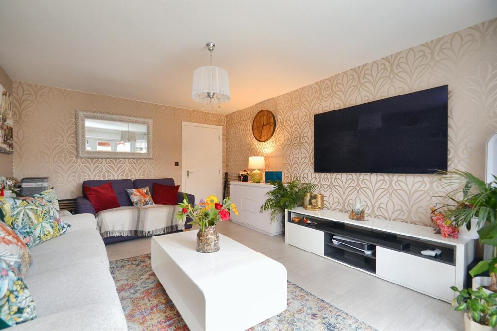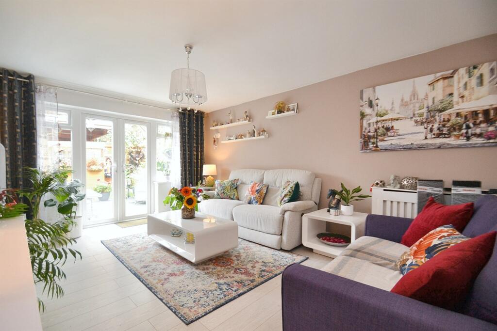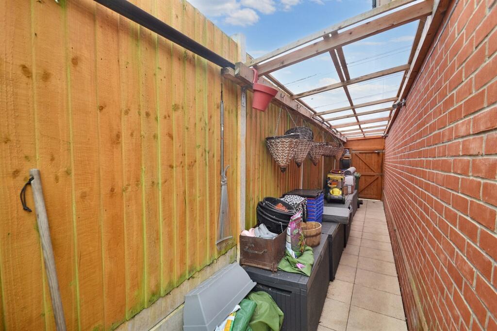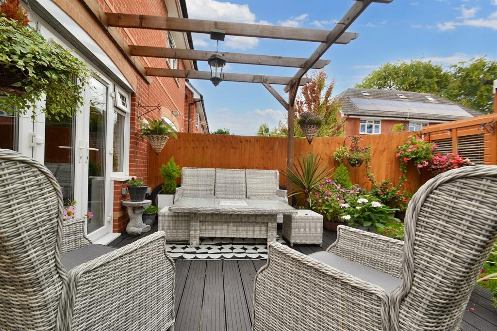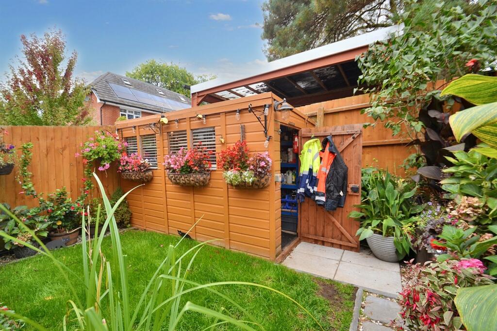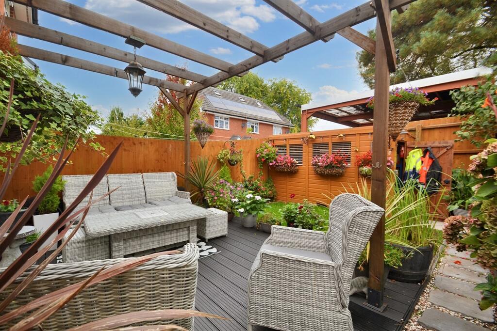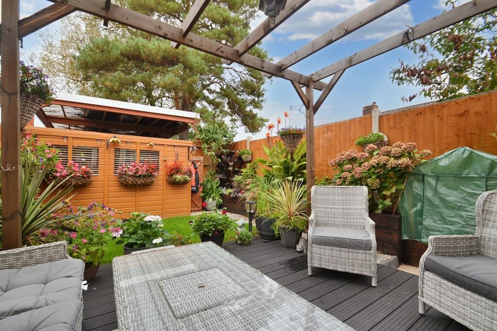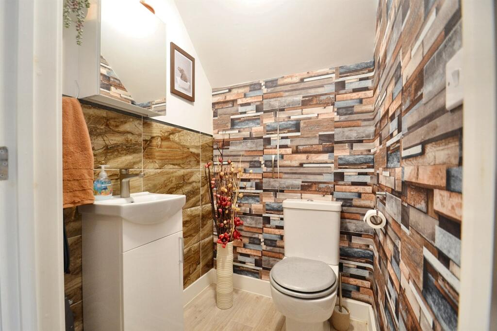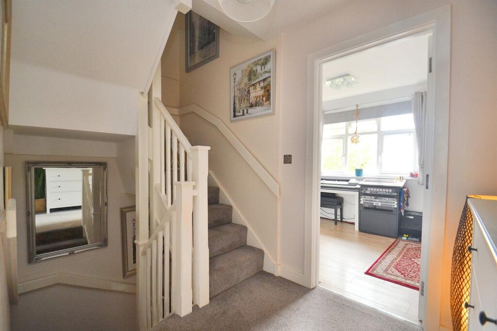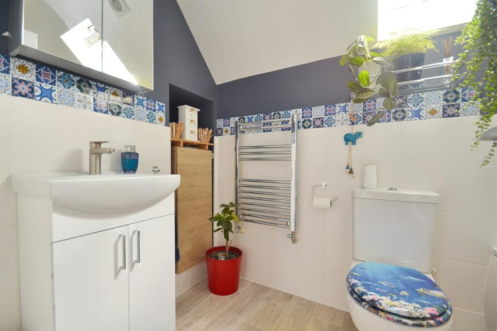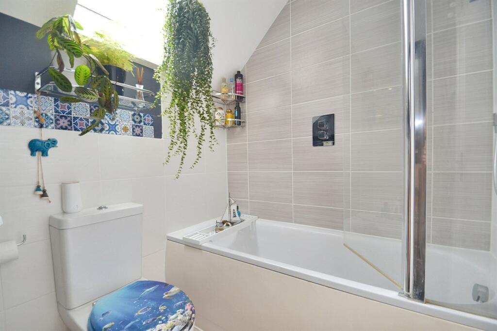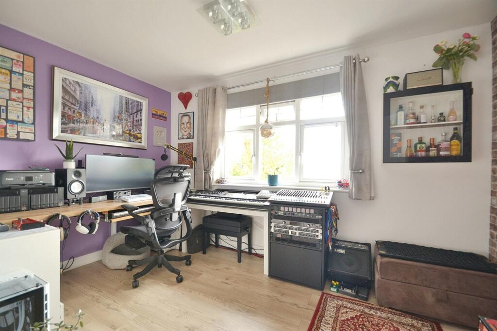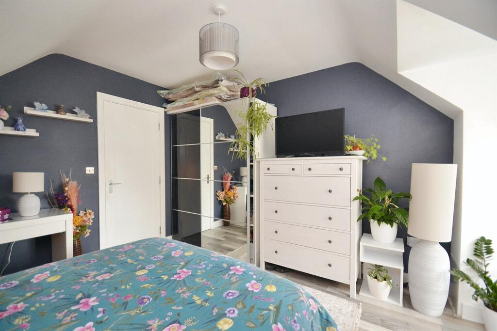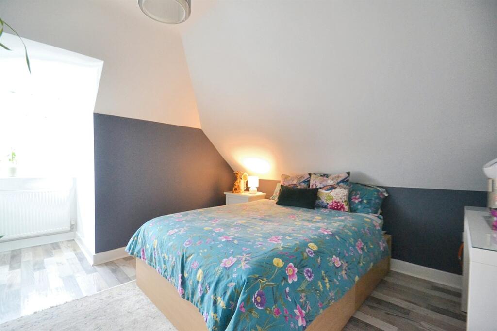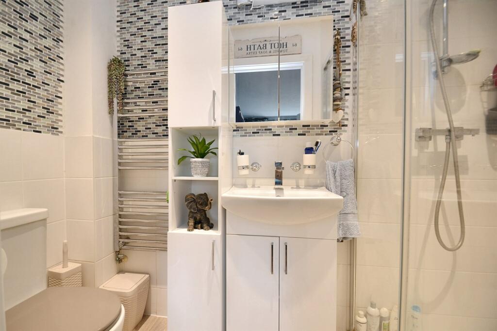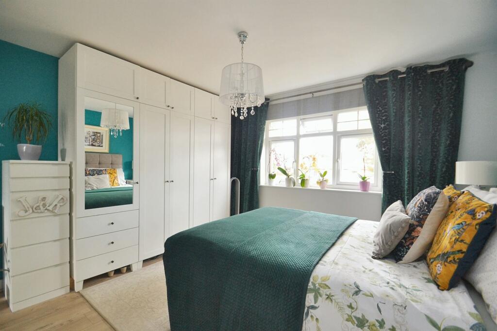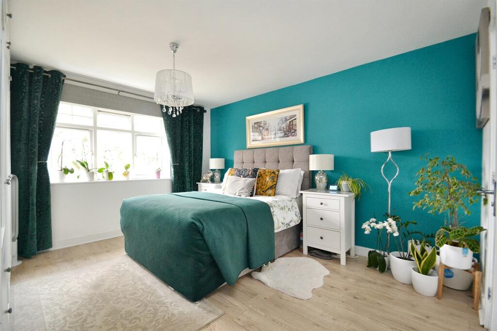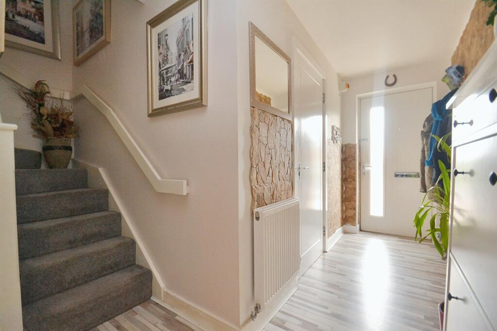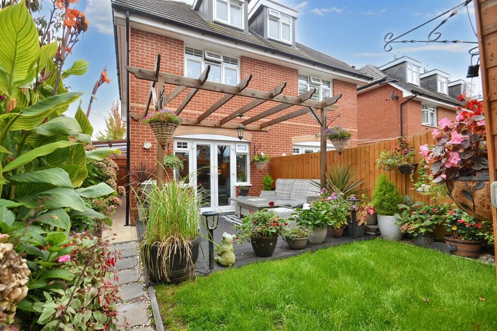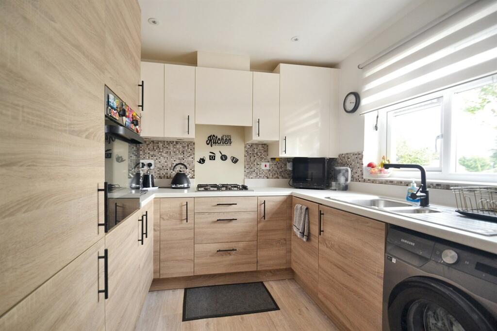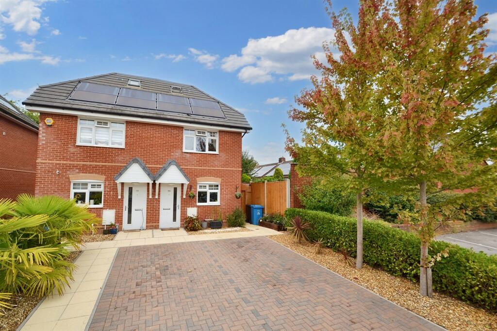Darbys Corner
For Sale : GBP 365000
Details
Bed Rooms
3
Bath Rooms
2
Property Type
Semi-Detached
Description
Property Details: • Type: Semi-Detached • Tenure: N/A • Floor Area: N/A
Key Features: • En-Suite to Master • Sought After School Catchment
Location: • Nearest Station: N/A • Distance to Station: N/A
Agent Information: • Address: 177 Lower Blandford Road, Broadstone, BH18 8DH
Full Description: An immaculately presented three double bedroom home situated in a popular residential location with two bathrooms, driveway parking and workshop. Location:The property is situated in a popular residential location, nearby to various local amenities and sought after schooling. The larger village of Broadstone is a short distance away offering a range of shops, restaurants, leisure centre and library.The property itself was built in 2018 therefore has 4 years remaining on the builders warrantee. It is a three bedroom, two bathroom semi-detached house and the accommodation briefly comprises of;An entrance hall leading to all downstairs accommodation and with stairs rising to the first floor.The sitting/dining room is a spacious and bright room at the rear of the property, benefitting from French doors onto the private garden.The kitchen comprises of modern eye level and base units with integrated appliances to include fridge/freezer, four ring gas hob with extractor above and eye level oven. There is additional space and plumbing for a freestanding washing machine.To conclude the ground floor accommodation is the cloakroom with w/c, vanity basin and large under-stairs storage cupboard.On the first floor is the main bedroom, which is a spacious double room with ample space for freestanding furniture. It benefits from a modern, three piece en-suite shower room. Further bedroom two which is also a double room.On the second floor is the third bedroom, also a generous double room and the main bathroom comprising of w/c, vanity basin and bath with shower attachment above.Outside:The property benefits from an allocated parking space infront of the home, with side access leading to the rear garden through the lean to.The rear garden has been beautifully landscaped, with combination of lawn and decked area for seating. There is a large shed with workbench and lighting throughout the garden itself.Additional Information Tenure: FreeholdCouncil Tax Band CParking: DrivewayUtilities: Mains ElectricityMains GasMains WaterDrainage: Mains DrainageBroadband: Refer to ofcom website Mobile Signal: Refer to ofcom website Flood Risk: Very LowFor more information refer to gov.uk, check long term flood risk Sitting/Dining Room 4.68m (15'4) x 3.54m (11'7) Kitchen 2.44m (8'0) x 2.31m (7'7) Bedroom 1 3.85m (12'8) x 3.59m (11'9) En-Suite 2.41m (7'11) x 1.02m (3'4) Bedroom 2 3.6m (11'10) x 3.18m (10'5) Bedroom 3 3.64m (11'11) x 2.53m (8'4) Bathroom 2.36m (7'9) x 1.53m (5'0) BrochuresBrochure
Location
Address
Darbys Corner
City
N/A
Features And Finishes
En-Suite to Master, Sought After School Catchment
Legal Notice
Our comprehensive database is populated by our meticulous research and analysis of public data. MirrorRealEstate strives for accuracy and we make every effort to verify the information. However, MirrorRealEstate is not liable for the use or misuse of the site's information. The information displayed on MirrorRealEstate.com is for reference only.
Top Tags
Two bathroomsLikes
0
Views
70
Related Homes








