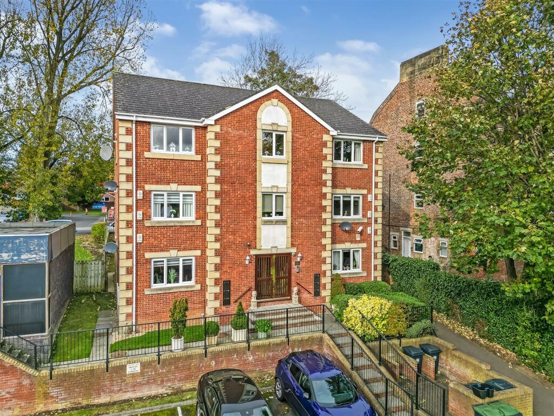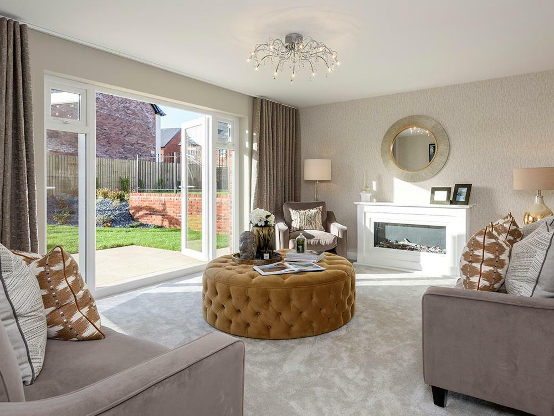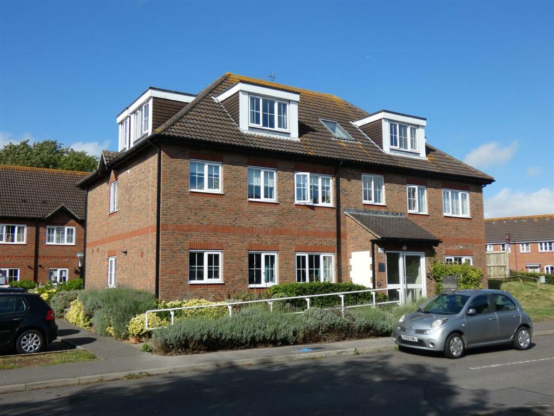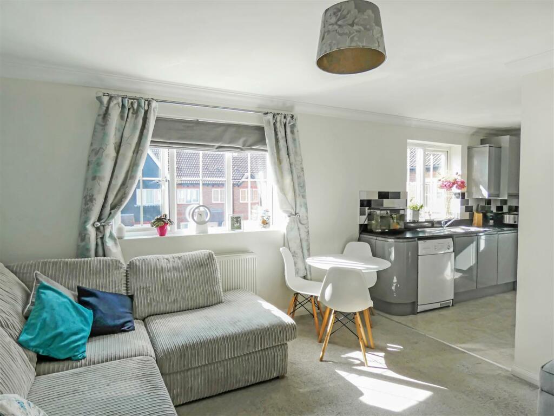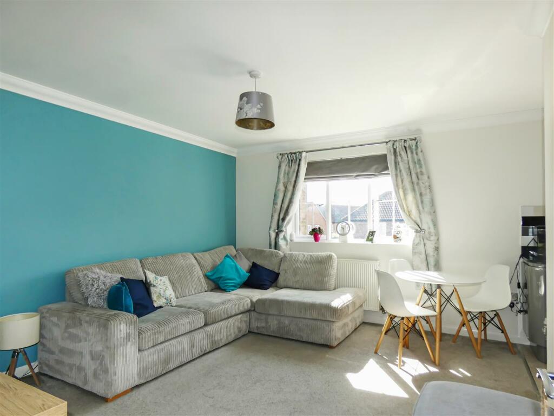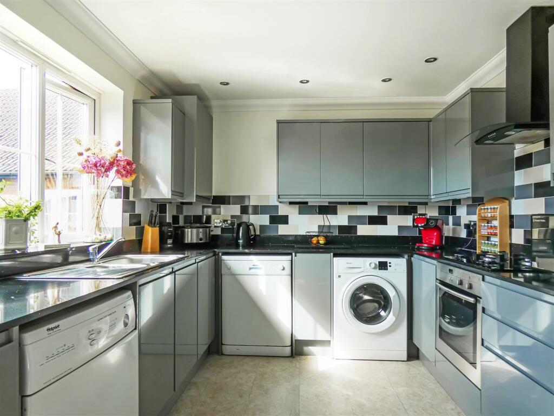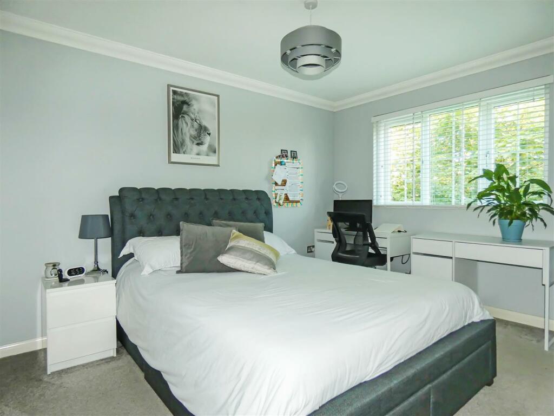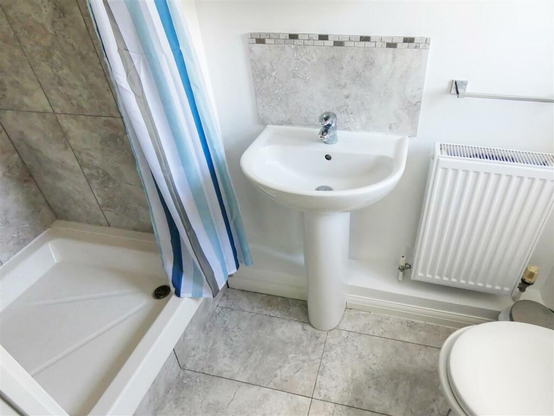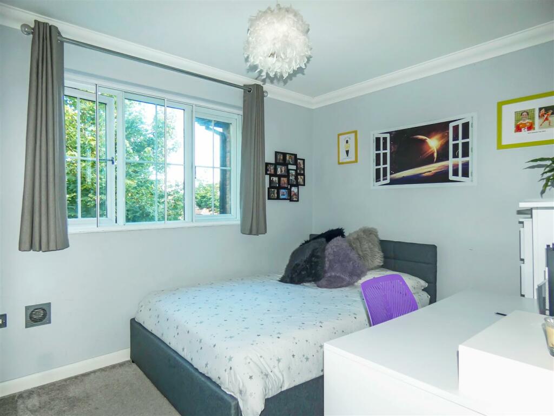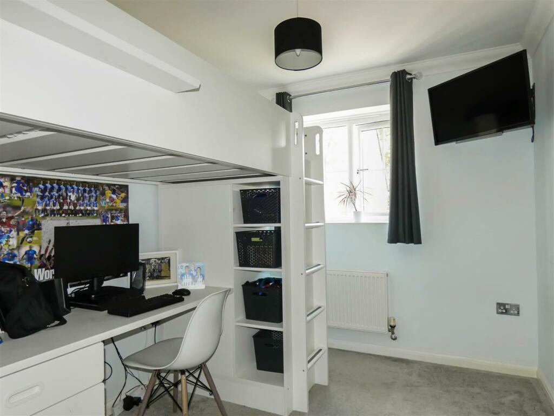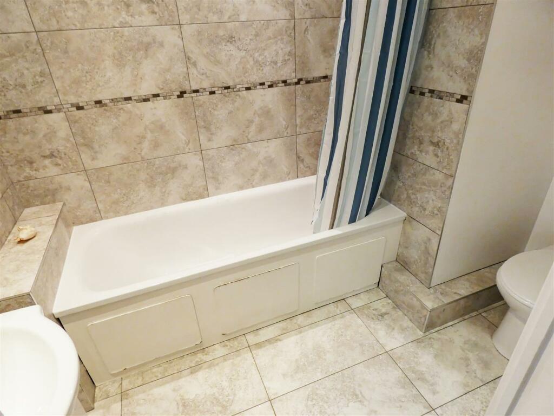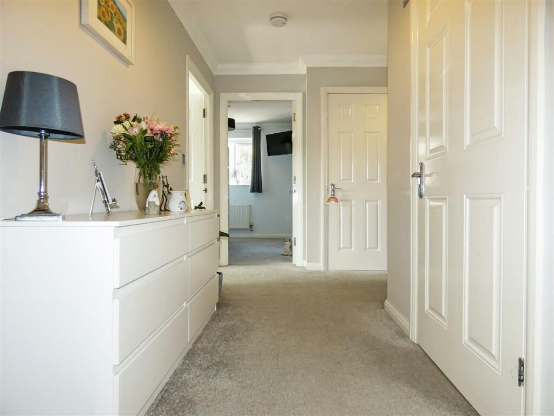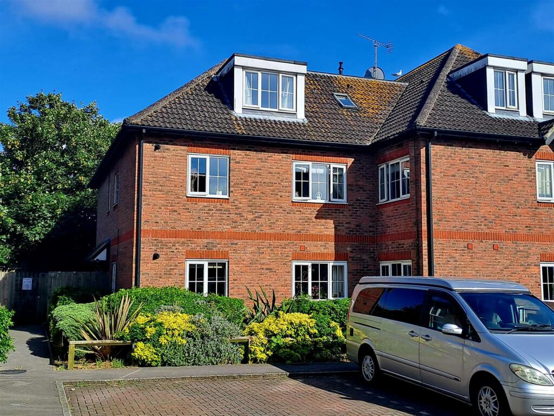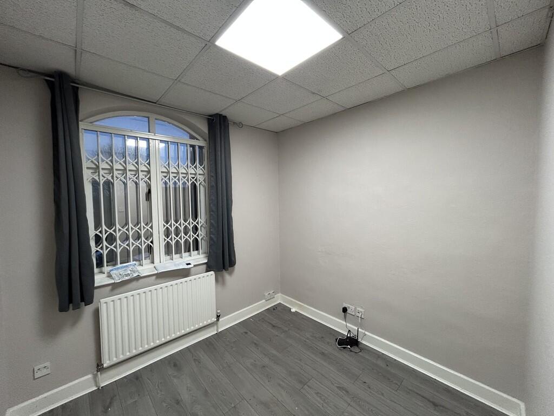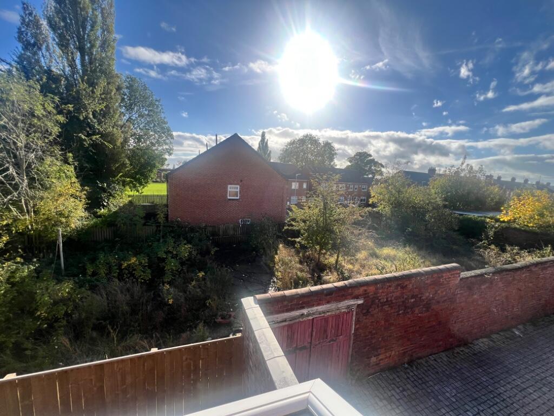Darlington Walk, Rustington
For Sale : GBP 260000
Details
Bed Rooms
3
Bath Rooms
2
Property Type
Apartment
Description
Property Details: • Type: Apartment • Tenure: N/A • Floor Area: N/A
Key Features: • Purpose Built First Floor Apartment • Three Bedrooms (En Suite to Main Bedroom) • Lounge • Stylish Fitted Kitchen • Modern Bathroom/WC • Spacious Entrance Hall • Gas Central Heating & uPVC Double Glazing • Security Entry Phone System • Allocated Car Parking Space • EER: B
Location: • Nearest Station: N/A • Distance to Station: N/A
Agent Information: • Address: 94 The Street, Rustington, BN16 3NJ
Full Description: We are delighted to present this particularly bright and spacious first floor apartment to the market complemented by three sizeable bedrooms.The remainder of the well-appointed accommodation consists of a west facing lounge opening through to a stylish fitted kitchen, a contemporary bathroom/WC, and an en suite to the main bedroom. Additional attributes include a generous hallway, gas central heating, uPVC double glazing, a security entry phone system, and an allocated car parking space located in the adjacent residents' parking area.Darlington Walk is conveniently situated for many useful local amenities; namely, Angmering mainline railway station, The Angmering School, Willow Green Surgery, and Sainsbury's superstore. Furthermore, easy access is afforded to both the A259 and the renowned 700 bus service, the latter of which operates along neighbouring Station Road. Rustington is beautifully positioned along the West Sussex coast and boasts a picturesque seafront, as well as a comprehensive village centre boasting a vast array of shops, cafes and restaurants; both of which are found within an equivalent distance of 1.5 miles. Internal viewing is essential to fully appreciate this well-presented property.Lounge - 4.18 x 3.56 (13'8" x 11'8") - Kitchen - 3.07 x 2.85 (10'0" x 9'4") - Bedroom One - 3.74 x 3.26 (max) (12'3" x 10'8" (max)) - En Suite Shower Room - 2.52 x 0.99 (8'3" x 3'2") - Bedroom Two - 3.02 x 2.61 (9'10" x 8'6" ) - Bedroom Three - 2.99 x 2.43 (9'9" x 7'11") - Bathroom / Wc - 2.58 x 1.60 (8'5" x 5'2") - BrochuresMarketingBrochure_16DarlingtonWalk.pdfEPC
Location
Address
Darlington Walk, Rustington
City
Darlington Walk
Features And Finishes
Purpose Built First Floor Apartment, Three Bedrooms (En Suite to Main Bedroom), Lounge, Stylish Fitted Kitchen, Modern Bathroom/WC, Spacious Entrance Hall, Gas Central Heating & uPVC Double Glazing, Security Entry Phone System, Allocated Car Parking Space, EER: B
Legal Notice
Our comprehensive database is populated by our meticulous research and analysis of public data. MirrorRealEstate strives for accuracy and we make every effort to verify the information. However, MirrorRealEstate is not liable for the use or misuse of the site's information. The information displayed on MirrorRealEstate.com is for reference only.
Real Estate Broker
Glyn-Jones & Co, Rustington
Brokerage
Glyn-Jones & Co, Rustington
Profile Brokerage WebsiteTop Tags
Modern Bathroom/WCLikes
0
Views
5
Related Homes
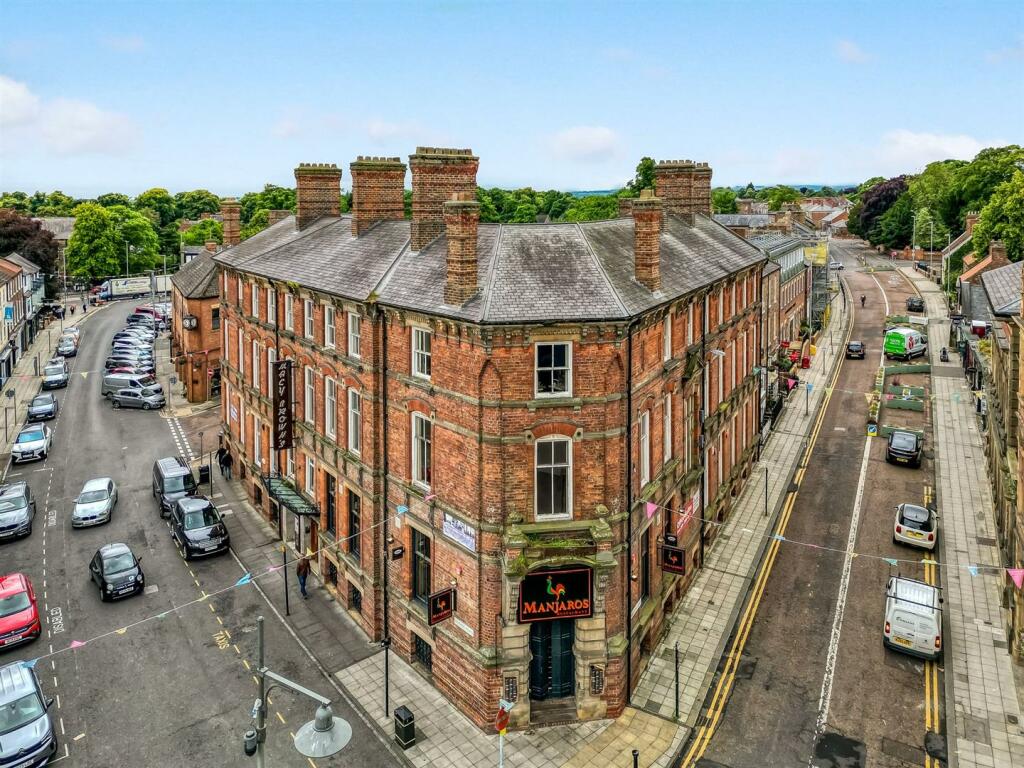
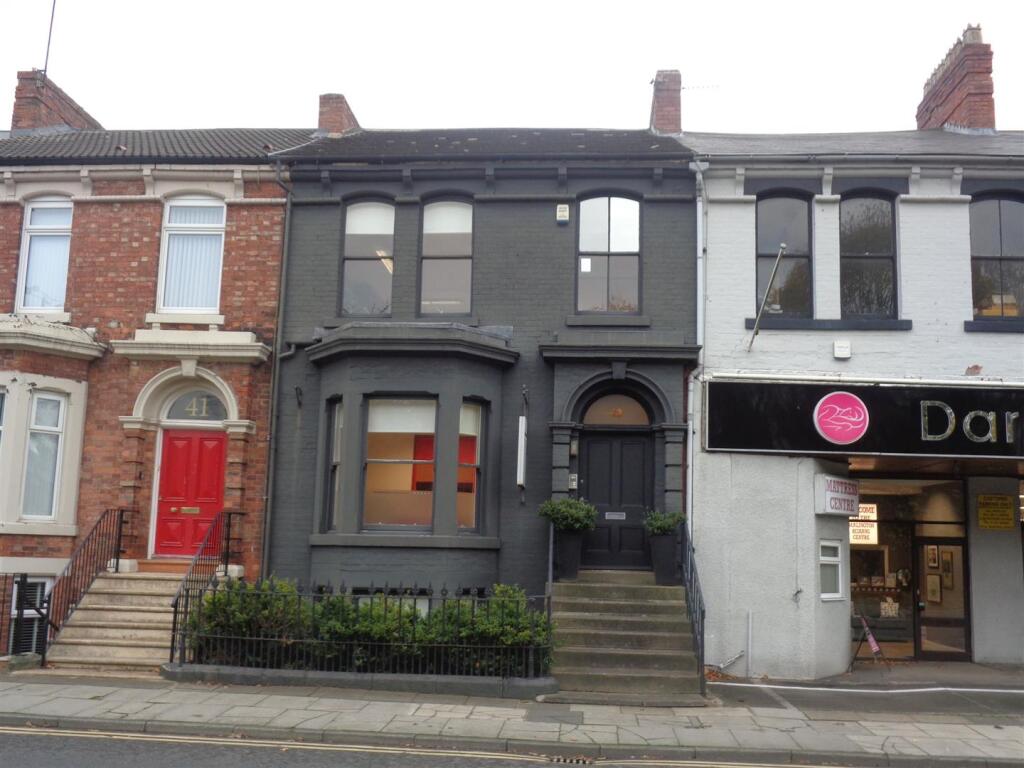
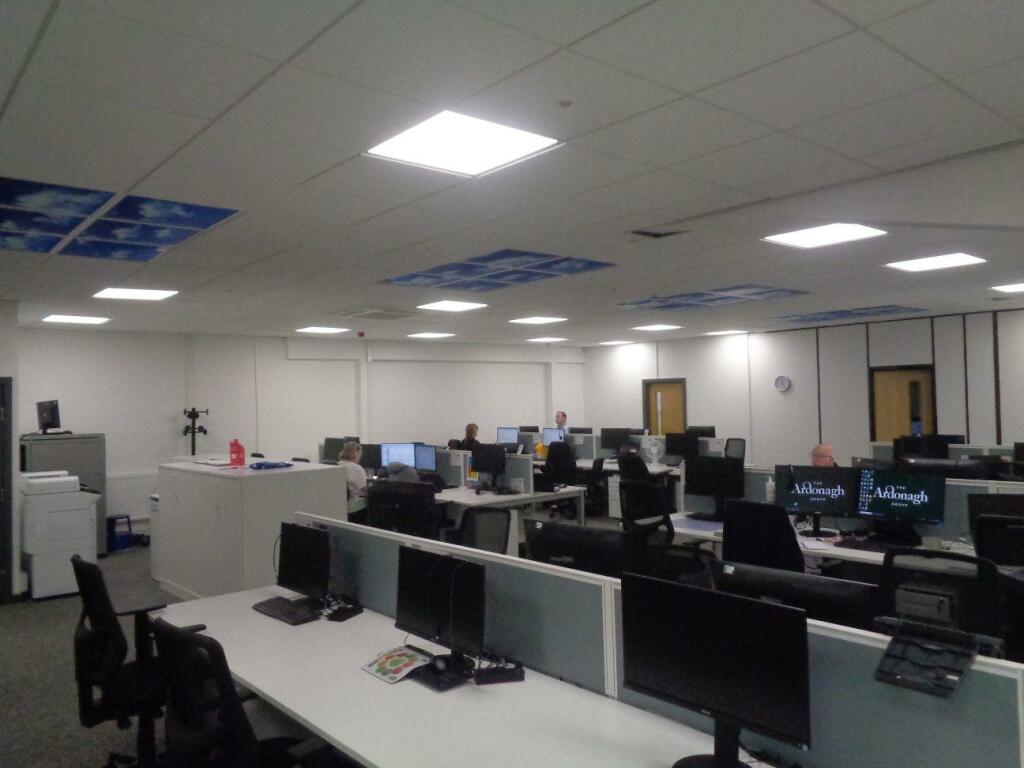
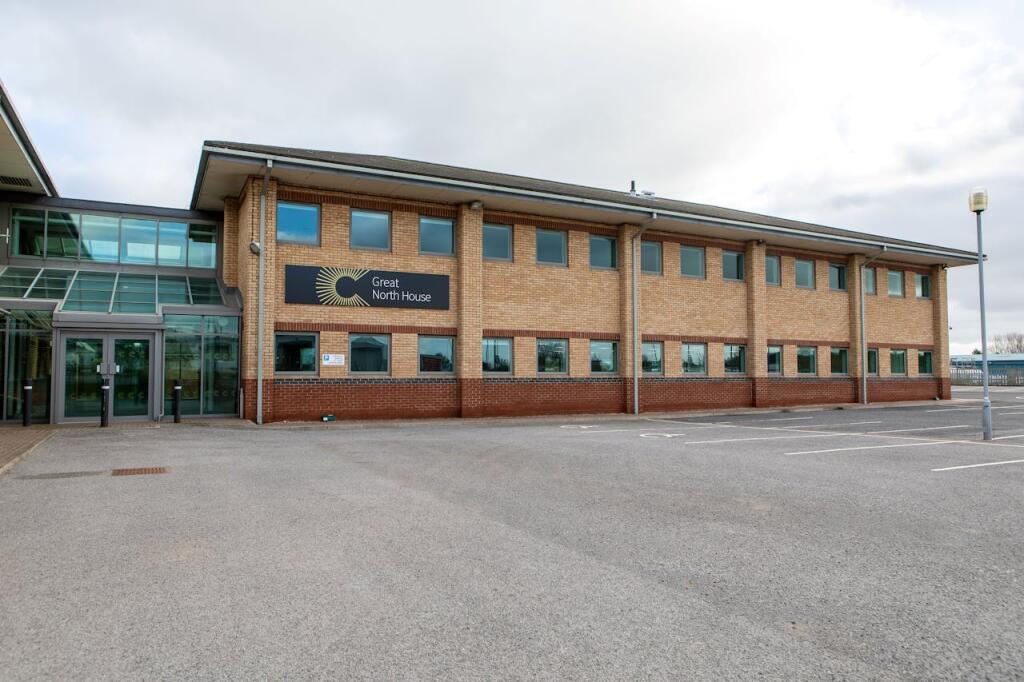
Building 2, Great North House, Allington Way, Darlington, DL1 4DY
For Rent: GBP3,931/month
