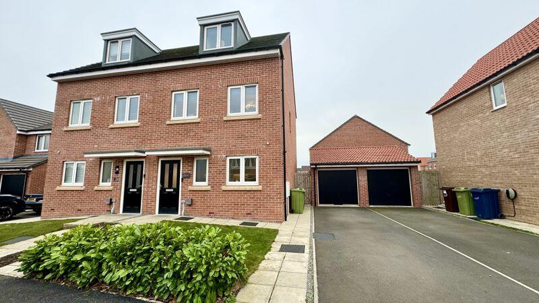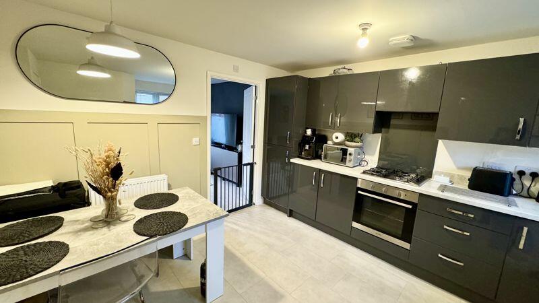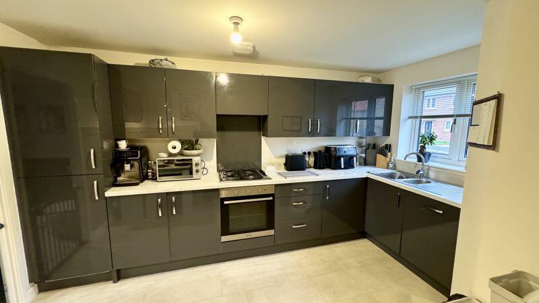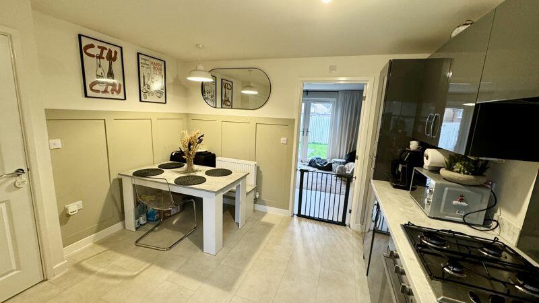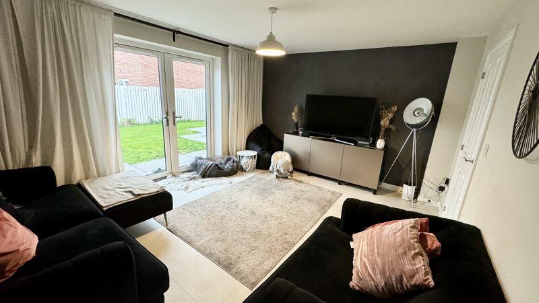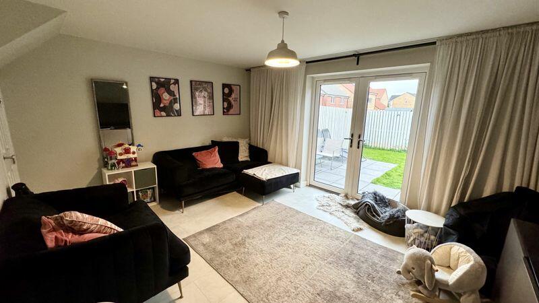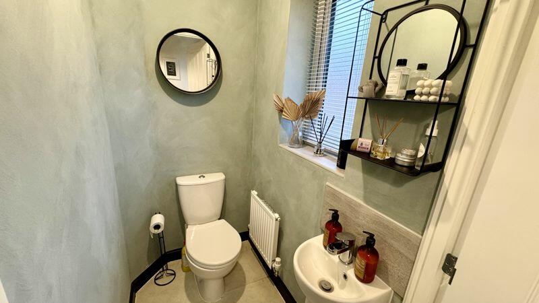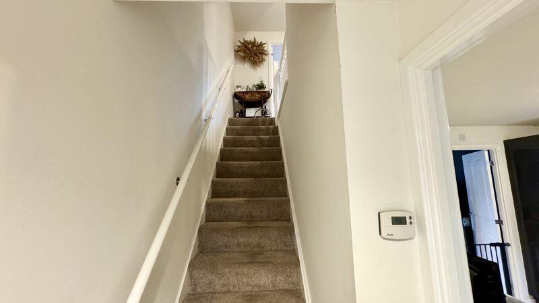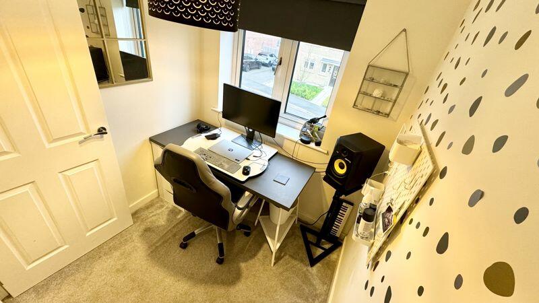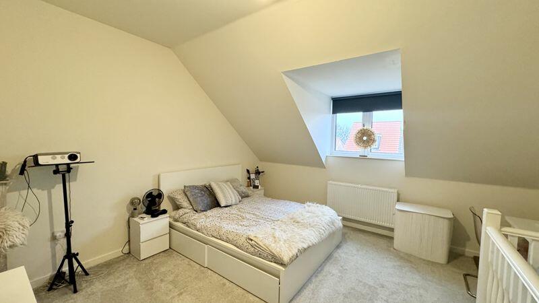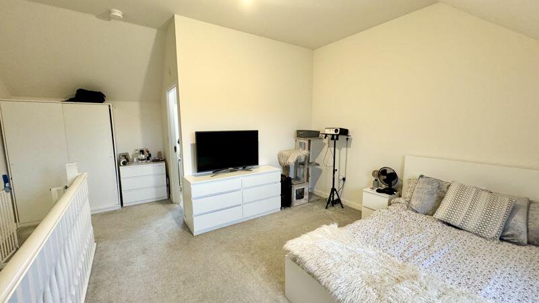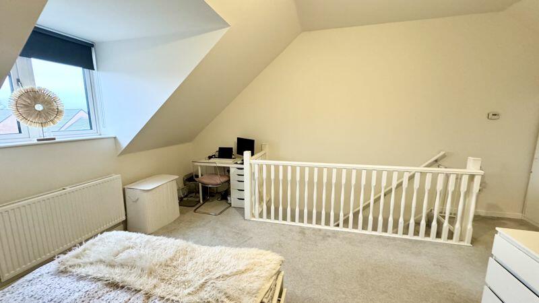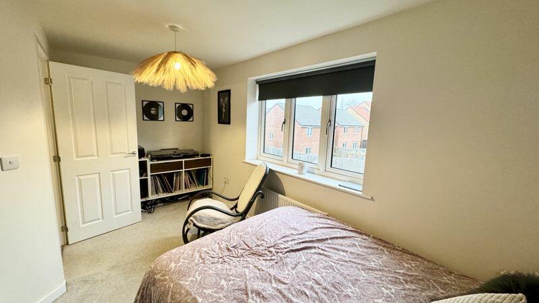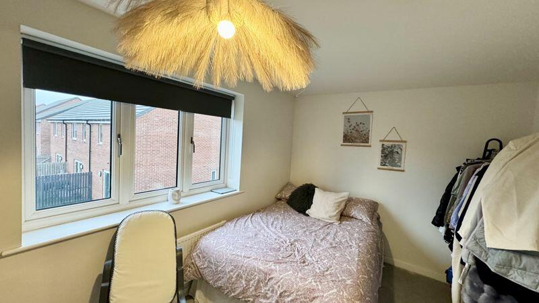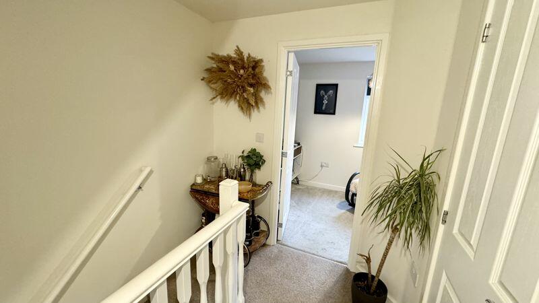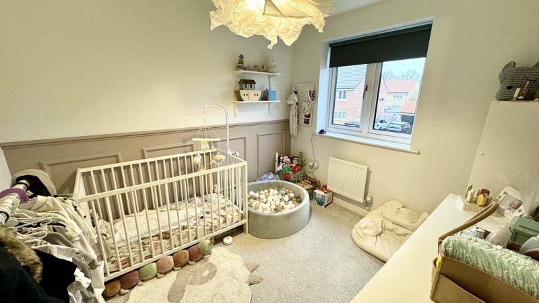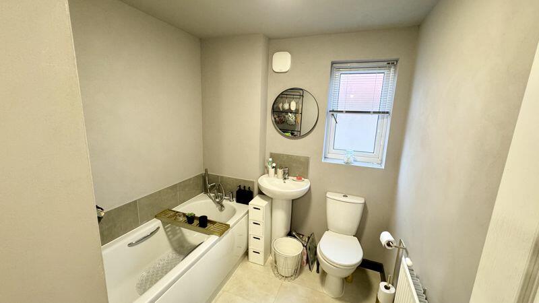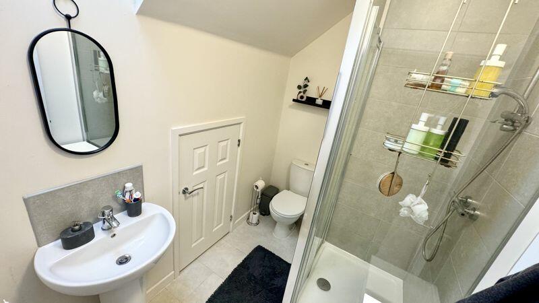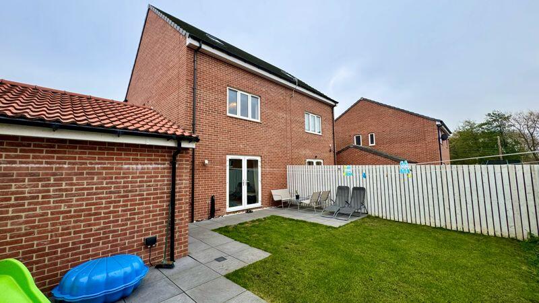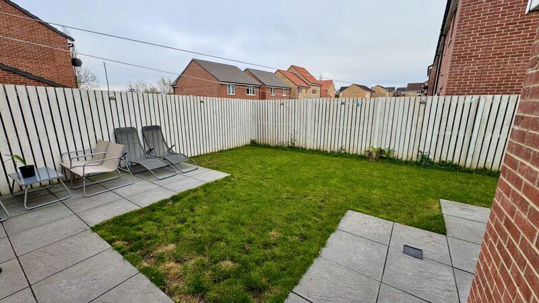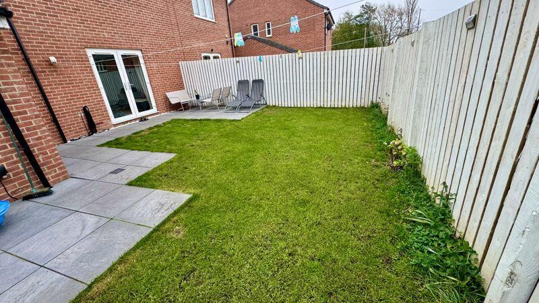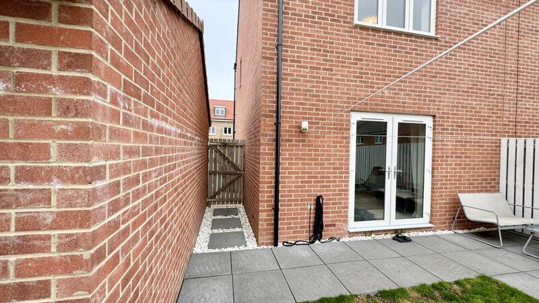Darycott Road Houghton Le Spring DH4 6FW
For Sale : GBP 209950
Details
Bed Rooms
3
Bath Rooms
2
Property Type
Semi-Detached
Description
Property Details: • Type: Semi-Detached • Tenure: N/A • Floor Area: N/A
Key Features: • SEMI DETACHED • THREE DOUBLE BEDROOMS • GROUND FLOOR WC • KITCHEN/DINER WITH INTEGRATED APPLIANCES • SPACIOUS LOUNGE LOOKING ONTO REAR GARDEN • FAMILY BATHROOM • OFFICE AREA • MASTER BEDROOM WITH ENSUITE • STORAGE AREA • DOUBLE DRIVEWAY
Location: • Nearest Station: N/A • Distance to Station: N/A
Agent Information: • Address: Unit K1 The Galleries Washington Centre Washington NE38 7SD
Full Description: IMMACULATELY PRESENTED AND READY TO MOVE IN TO - Swift Moves AWARD WINNING Estate Agents are delighted to bring to the market this well presented three bedroom semi detached family home located on the ever popular development of Alderson Road, Signet Grange, Houghton Le Spring. Excellently positioned within close proximity to local shops and other amenities, great public transport and major road links via the A1. This family home also has the advantage of being walking distance to Elba park and popular local schools, as well as just a short drive to Rainton Meadows Nature Reserve, Sunderland And Durham City Centre'sThis delightful family residence briefly comprises:- entrance/hallway, kitchen/diner, ground floor W/C and spacious living room looking out onto garden. To the first floor lies two double bedrooms, family bathroom and office area. To the second floor there is a large master bedroom with ensuite and storage space. Externally there is double driveway offering off street parking leading to single garage. To the rear there is an enclosed rear garden laid mainly to lawn with patio areas.Early viewings come highly recommended to appreciate the size, location and standard of this property. Please call Swift Moves to arrange a viewing.Entrance HallwayGround Floor WCKitchen/Diner11' 8'' x 13' 5'' (3.55m x 4.09m)Lounge14' 9'' x 12' 9'' (4.49m x 3.88m)First Floor Landing/Office SpaceBedroom 214' 9'' x 8' 9'' (4.49m x 2.66m)Bedroom 39' 6'' x 8' 1'' (2.89m x 2.46m)Family BathroomSecond FloorBedroom 118' 10'' x 14' 9'' (5.74m x 4.49m)EnsuiteStorage AreaBrochuresFull Details
Location
Address
Darycott Road Houghton Le Spring DH4 6FW
City
N/A
Features And Finishes
SEMI DETACHED, THREE DOUBLE BEDROOMS, GROUND FLOOR WC, KITCHEN/DINER WITH INTEGRATED APPLIANCES, SPACIOUS LOUNGE LOOKING ONTO REAR GARDEN, FAMILY BATHROOM, OFFICE AREA, MASTER BEDROOM WITH ENSUITE, STORAGE AREA, DOUBLE DRIVEWAY
Legal Notice
Our comprehensive database is populated by our meticulous research and analysis of public data. MirrorRealEstate strives for accuracy and we make every effort to verify the information. However, MirrorRealEstate is not liable for the use or misuse of the site's information. The information displayed on MirrorRealEstate.com is for reference only.
Real Estate Broker
Swift Moves, Washington
Brokerage
Swift Moves, Washington
Profile Brokerage WebsiteTop Tags
Ground floor WCLikes
0
Views
33
Related Homes








