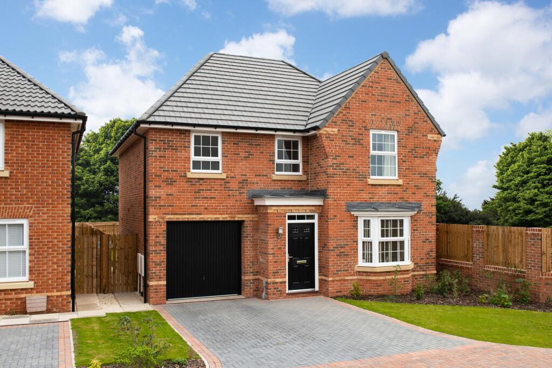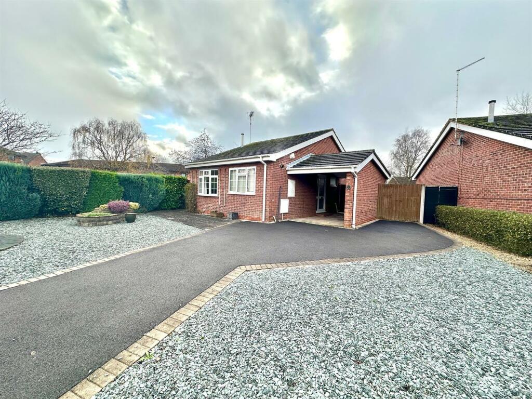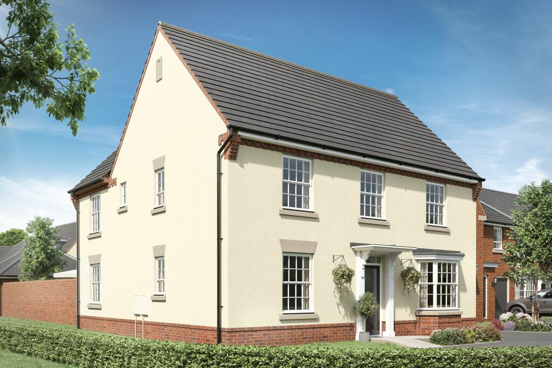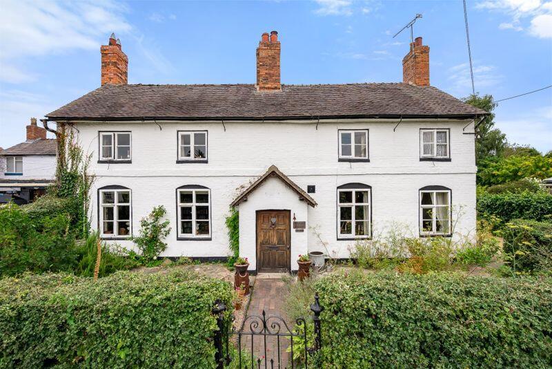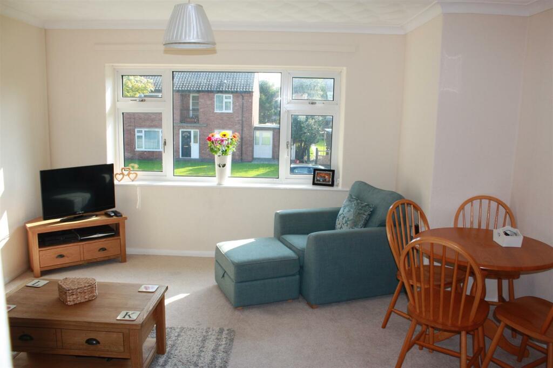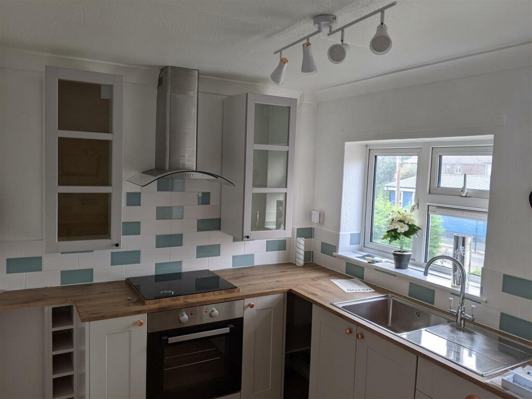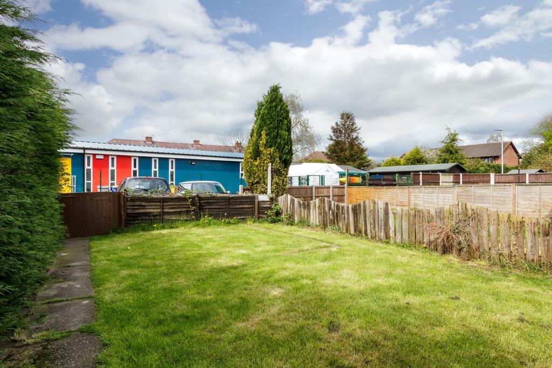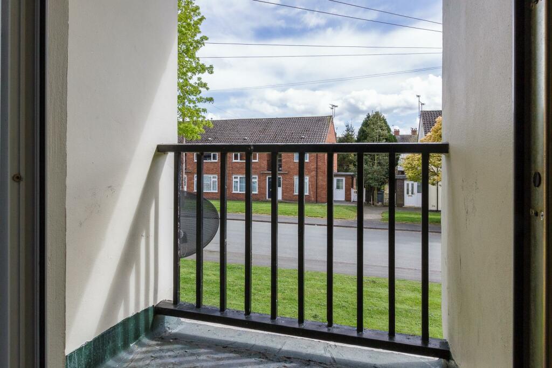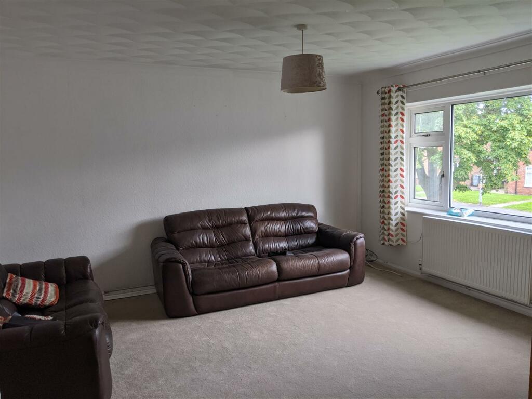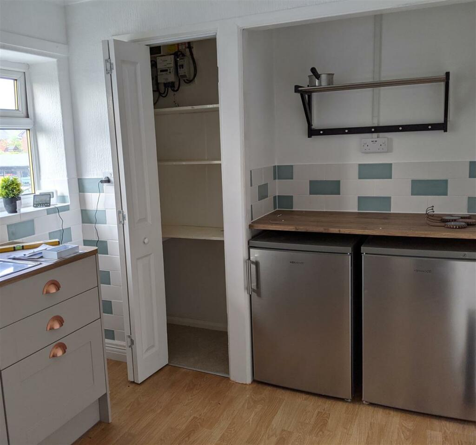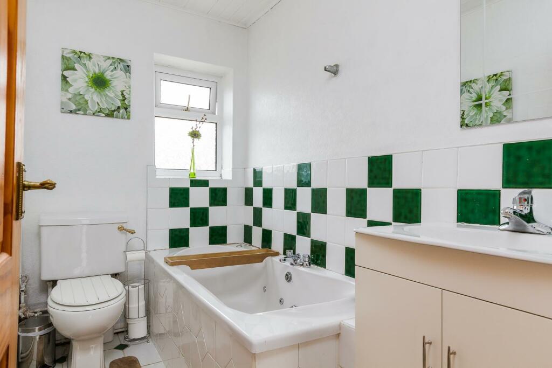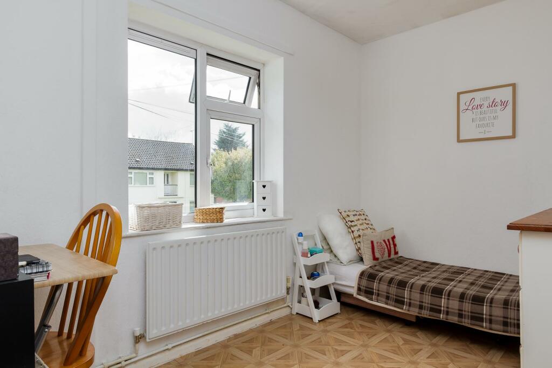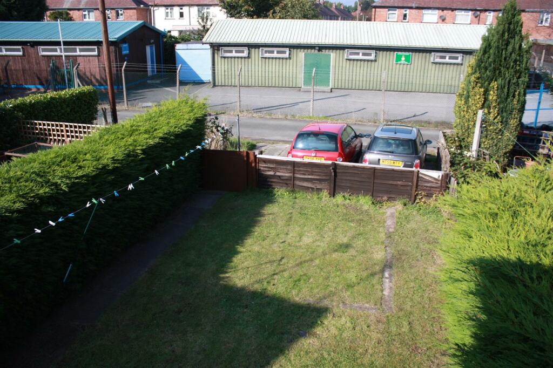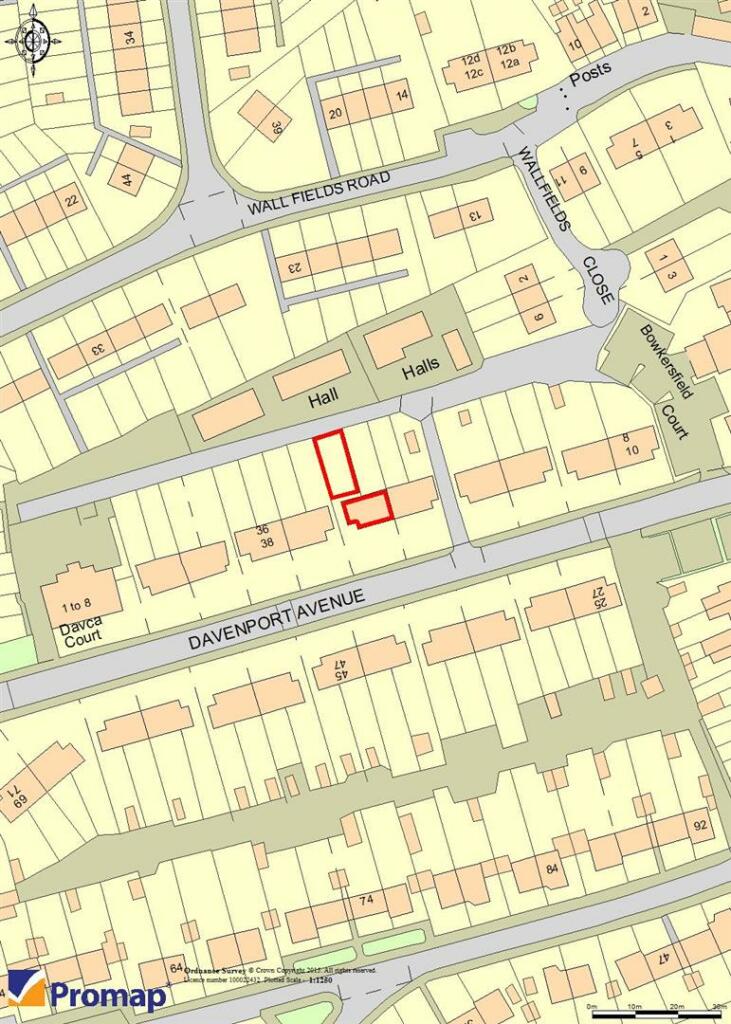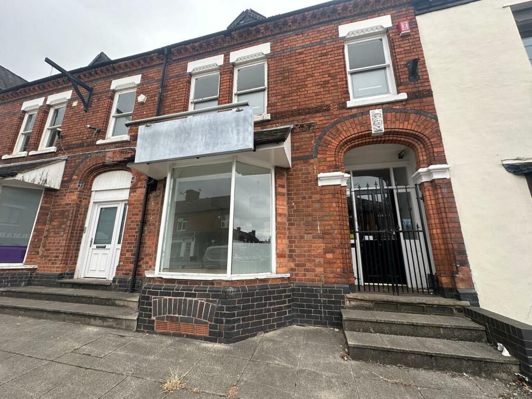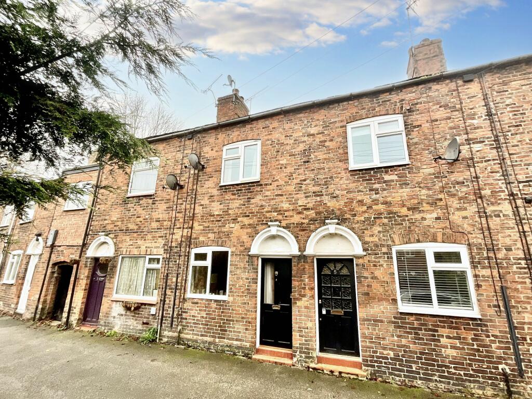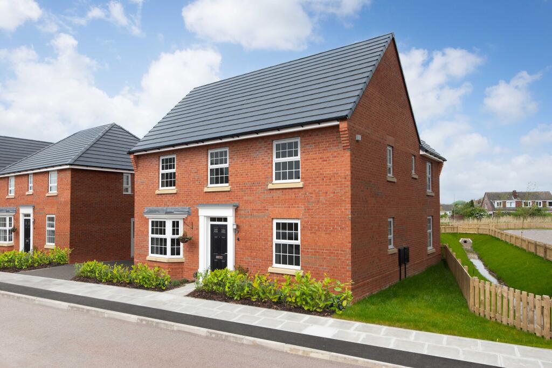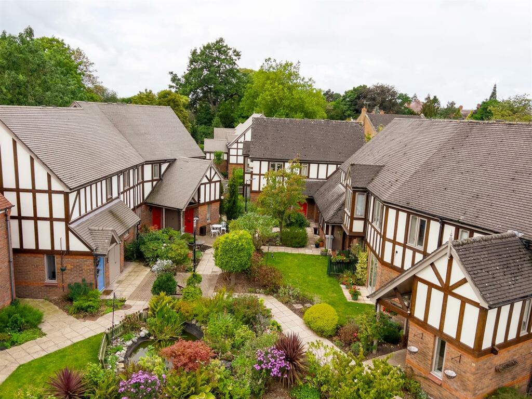Davenport Avenue, Nantwich, Cheshire
For Sale : GBP 135000
Details
Bed Rooms
2
Bath Rooms
1
Property Type
Maisonette
Description
Property Details: • Type: Maisonette • Tenure: N/A • Floor Area: N/A
Key Features: • Two Bedroom First Floor Apartment (Maisonette) Within The Town Centre • Private Rear Garden • Improved Accommodation • NO CHAIN - READY FORIMMEDIATE PURCHASE • Parking for Two Vehicles To The Rear • EPC Rating: D
Location: • Nearest Station: N/A • Distance to Station: N/A
Agent Information: • Address: 56 High Street, Nantwich, CW5 5BB
Full Description: A charming two bedroom first floor apartment (maisonette) with garden & parking. Situated in the heart of Nantwich, this property boasts a prime location with easy access to local amenities, schools, and beautiful green spaces for leisurely strolls whilst being ideal for commuting too. The style of this property provides a unique living experience, offering a sense of privacy and independence. The property's layout is designed to maximise functionality while maintaining a warm and inviting atmosphere. Don't miss out on the opportunity to make this maisonette your own - a place where you can create lasting memories and enjoy the best that Nantwich has to offer. NO CHAINDirections - From the Agents Nantwich office continue along Hospital Street, over the mini roundabout to Churche’s Mansion roundabout and take the 1st left, then over the mini roundabout onto Millstone Lane. At the traffic lights, continue ahead into Barony Road, passing Barony Park on the right then turn left onto Davenport Avenue and the property will be observed on the right hand side.Description - An appealing two bedroom first floor town centre flat, together with private rear garden and parking for two vehicles. Spacious improved accommodation with a ground floor office/gym/store. An ideal purchase particularly for first time buyers, down sizers or buy to let investors. Briefly comprising:- Hall, Utility/Store, First Floor; Living Room, Fitted Kitchen, Landing with access to viewing Balcony overlooking the avenue, Bedroom One, Bedroom Two, Bathroom.UPVC double glazed windows. Gas Central heating. Lawned private garden with parking for two cars.NO CHAINThe Accommodation:- - With approximate dimensions comprises:-Ground Floor - UPVC entrance door and side panel.Entrance Hall - Radiator. UPVC double glazed door. Stairs to first floor. Door to the utility/store room.Utility/Store Room - (3.35m x 1.83m) ((11'0" x 6'0")) - UPVC double glazed window. Power and lights. Radiator.First Floor - Kitchen - (2.87m x 2.36m) ((9'5" x 7'9")) - Modern fitted units with worktops to three elevations. Inset stainless steel single drainer sink unit. Plumbing for washing machine. Radiator. Space for cooker. Base and wall cupboard storage. Space for under counter domestic appliances. Two built in larder cupboards with shelving. Two UPVC double glazed windows.Landing With Balcony - Radiator. Loft access. Built in store/broom cupboard. Central heating boiler in loft. UPVC door to outside balcony.Living Dining Room - (4.19m x 4.34m) ((13'9" x 14'3")) - Large UPVC double glazed window. TV point. Radiator. Space for dining table. Ceiling coving.Bedroom One - (3.76m x 2.67m) ((12'4" x 8'9")) - UPVC double glazed window. Wall to wall range of mirror fronted wardrobes. Radiator.Bedroom Two - (3.35m x 2.06m) ((11'0" x 6'9")) - UPVC double glazed window. Radiator. Built in cupboard.Bathroom - (3.76m x 2.67m) ((12'4" x 8'9")) - Modern suite comprising spa panel bath with tiled surround. Close coupled WC and vanity wash hand basin with cupboards beneath. Tiled floor with electric under floor heating. Radiator. UPVC double glazed window.Exterior - (See plan edged red). Rear lawned garden area with flagged parking spaces for two vehicles. Paved pathway and timber pedestrian gateway. Note : Close to shops and public transport etc.Epc Rating: D - Council Tax Band: A - Services & Charges - Management fee is included in the service charge of £563.28 annually (£46.94 pcm).All mains gas, water, electricity & drainage services are connected or available locally (subject to statutory undertakers costs & conditions). Gas central heating.NOTE: No tests have been made of electrical, water, drainage and heating systems and associated appliances, nor confirmation obtained from the statutory bodies of the presence of these services.Tenure - Leasehold with vacant possession upon completion (Subject to Contract). 125 Years from 2003 (104 years remaining).Viewing - Strictly by appointment with the Agents Wright Marshall Nantwich Office. Tel: E-mail: . Opening Hours: Mon-Fri 9.00-5.30pm, Sat 9.00-4.00pm.Sale Particulars And Plans - The sale particulars and plan/s have been prepared for the convenience of prospective purchasers and, whilst every care has been taken in their preparation, their accuracy is not guaranteed nor, in any circumstances, will they give grounds for an action in law.Copyright And Distribution Of Information - You may download, store and use the material for your own personal use and research. You may not republish, retransmit, redistribute or otherwise make the material available to any party or make the same available on any website, online service or bulletin board of your own or of any other party or make the same available in hard copy or in any other media without the Agent's/website owner's express prior written consent.All Measurements - All measurements are approximate and are converted from the metric for the convenience of prospective purchasers. The opinions expressed are those of the selling agents at the time of marketing and any matters of fact material to your buying decision should be separately verified prior to an exchange of contracts.Market Appraisal - "Thinking of Selling"? Wright Marshall have the experience and local knowledge to offer you a free marketing appraisal of your own property without obligation. Budgeting your move is probably the first step in the moving process. It is worth remembering that we may already have a purchaser waiting to buy your home.Financial Advice - We can help you fund your new purchase with mortgage advice! ** Contact one of our sales team today on , pop in to chat further at our friendly Nantwich Office at 56 High Street, Nantwich, Cheshire, CW5 5BB or email us if this is more convenient initially on; , so we can discuss your requirements further **For whole of market mortgage advice with access to numerous deals and exclusive rates not available on the high street, please ask a member of the Wright Marshall, Nantwich team for more information. Your home may be repossessed if you do not keep up repayments on your mortgage.Brochures30 Davenport Avenue, Nantwich OIRO £135,000.pdf
Location
Address
Davenport Avenue, Nantwich, Cheshire
City
Nantwich
Features And Finishes
Two Bedroom First Floor Apartment (Maisonette) Within The Town Centre, Private Rear Garden, Improved Accommodation, NO CHAIN - READY FORIMMEDIATE PURCHASE, Parking for Two Vehicles To The Rear, EPC Rating: D
Legal Notice
Our comprehensive database is populated by our meticulous research and analysis of public data. MirrorRealEstate strives for accuracy and we make every effort to verify the information. However, MirrorRealEstate is not liable for the use or misuse of the site's information. The information displayed on MirrorRealEstate.com is for reference only.
Real Estate Broker
Wright Marshall Estate Agents, Nantwich
Brokerage
Wright Marshall Estate Agents, Nantwich
Profile Brokerage WebsiteTop Tags
Private Rear GardenLikes
0
Views
6
Related Homes
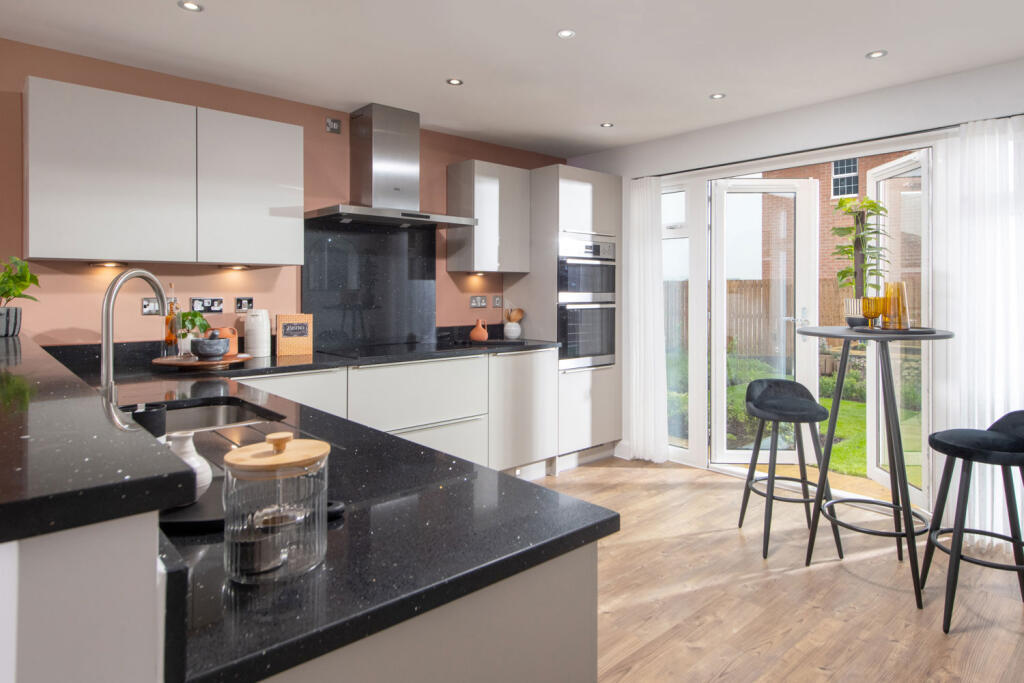

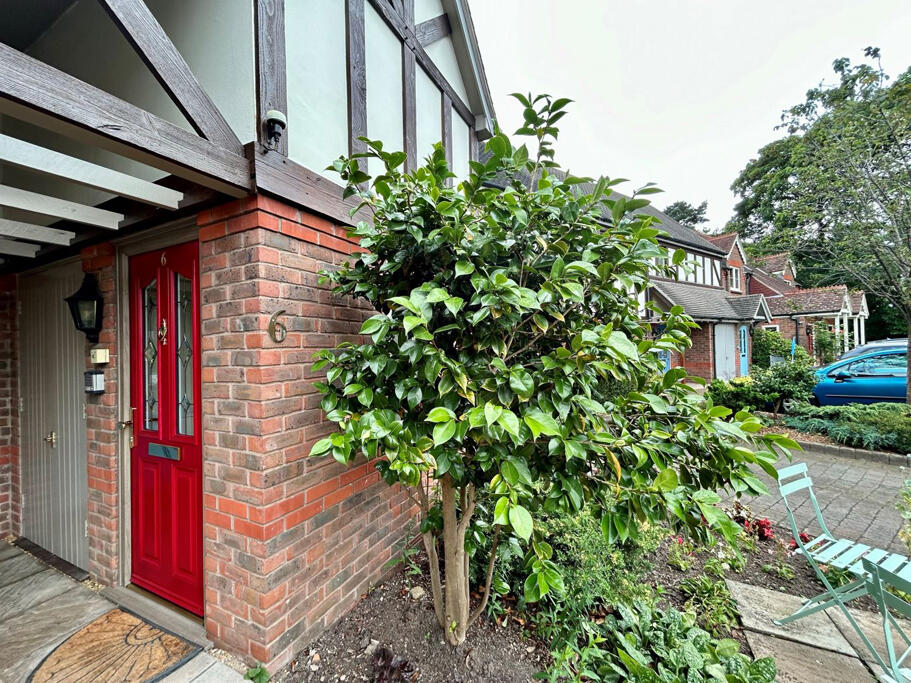
No. 6, Richmond Village, St. Josephs Way, Nantwich, Cheshire, CW5
For Sale: GBP230,000
