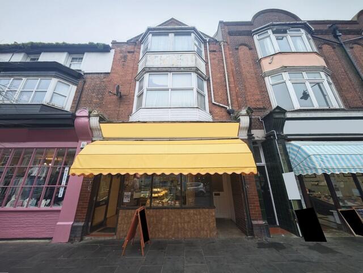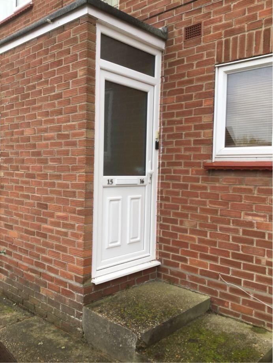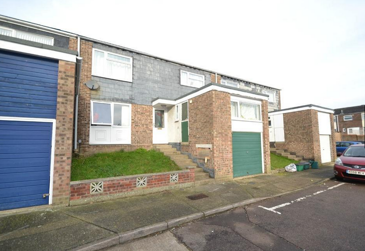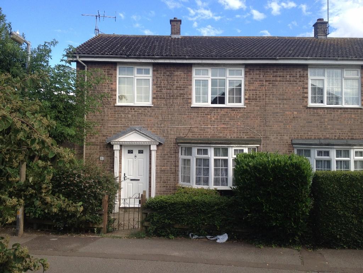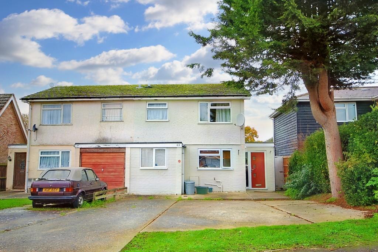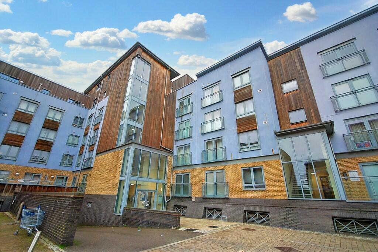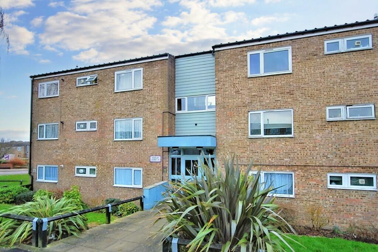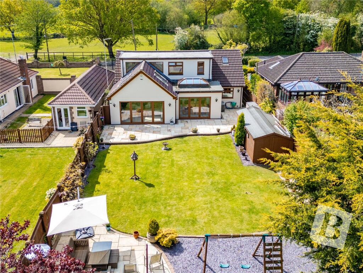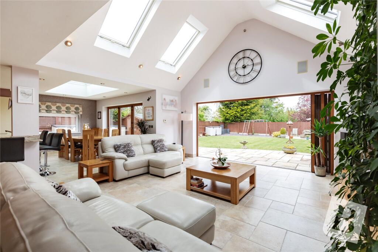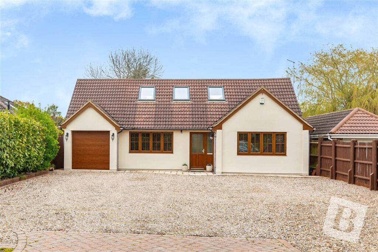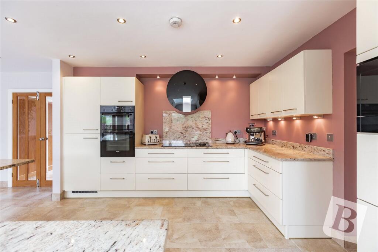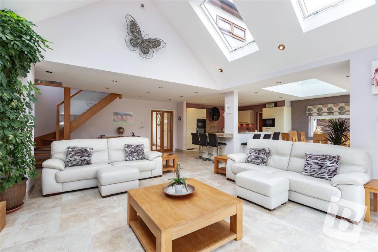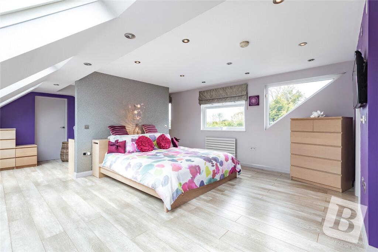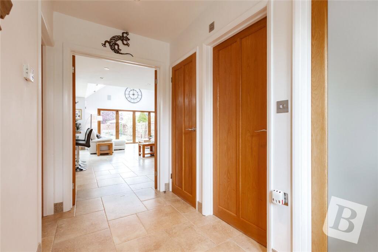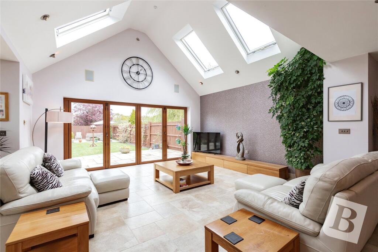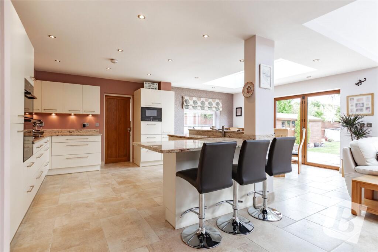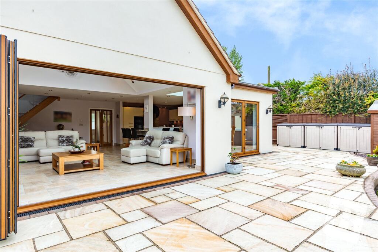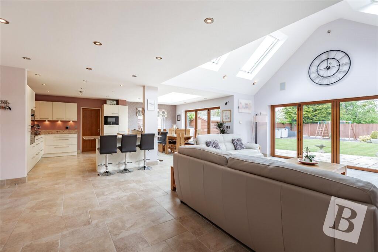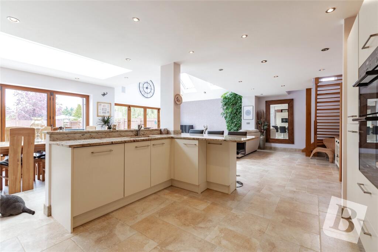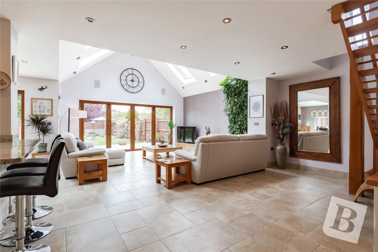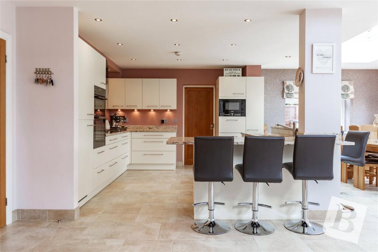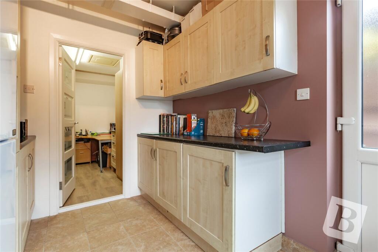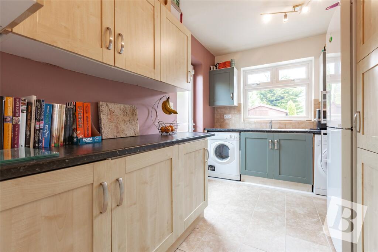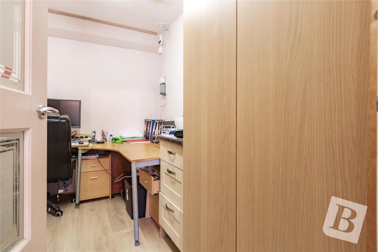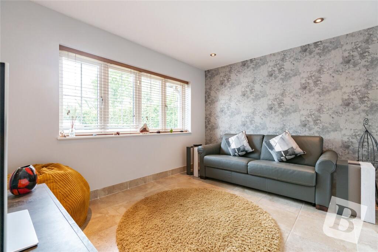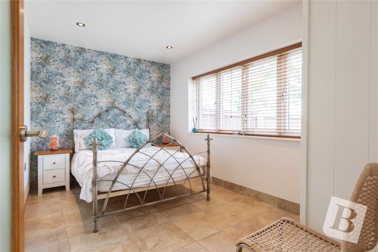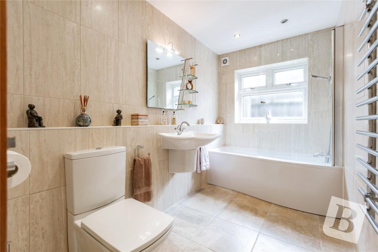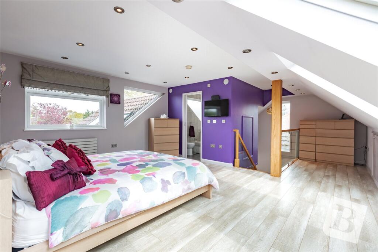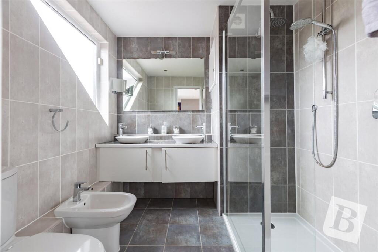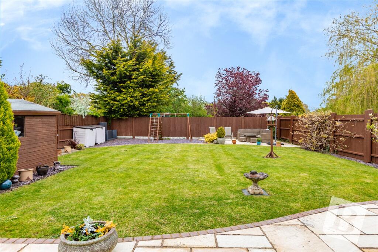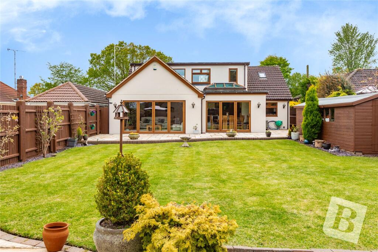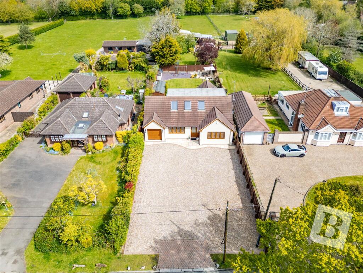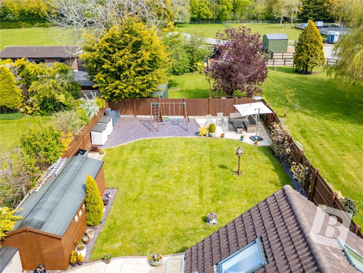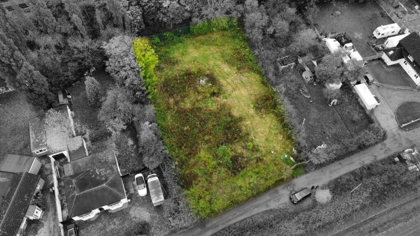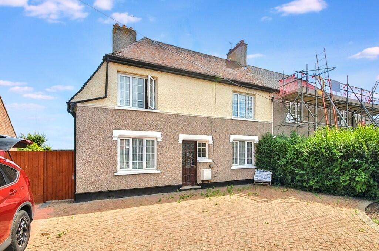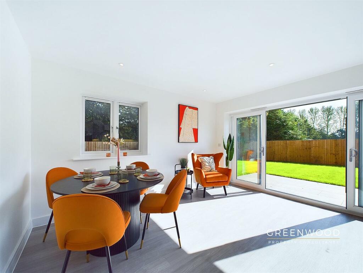Days Lane, Pilgrims Hatch, Brentwood, Essex, CM15
For Sale : GBP 975000
Details
Bed Rooms
3
Bath Rooms
2
Property Type
Detached
Description
Property Details: • Type: Detached • Tenure: N/A • Floor Area: N/A
Key Features:
Location: • Nearest Station: N/A • Distance to Station: N/A
Agent Information: • Address: 7 St. Thomas Road, Brentwood, CM14 4DB
Full Description: **THIS PROPERTY MUST BE VIEWED TO TRULY APPRECIATE WHAT LIES BEYOND THE FRONT DOOR***DETACHED CHALET BUNGALOW* *APPROX 2,000 SQ FEET OF ACCOMMODATION* *SOUGHT AFTER SEMI-RURAL LOCATION* *ATTRACTIVE UN-OVERLOOKED REAR GARDEN WHICH GETS THE SUN ALL DAY**LARGE 60FT FRONTAGE OFFERING EXTENSIVE OFF-STREET PARKING FOR NUMEROUS VEHICLES**HIGH SPECIFICATION THROUGHOUT* *IMPRESSIVE OPEN PLAN KITCHEN, DINING AND FAMILY AREAS* *OUTSTANDING LOFT STYLE MAIN BEDROOM SUITE* *TWO SETS OF BI-FOLD DOORS ACROSS THE REAR OPEN TO BRING THE OUTSIDE IN**EASY ACCESS TO BRENTWOOD AND SHENFIELD RAILWAY STATIONS AND THE M25**A VARIETY OF HIGHLY RATED SCHOOLS WITHIN EASY REACH*Overview & LocationOverlooking open fields in the much sought-after, semi-rural and tranquil location of Days Lane in Pilgrims Hatch the property, facing open fields, lies within easy access of the M25 and just 2.3 miles from Brentwood High Street with its’ array of shops, leisure facilities, restaurants and bars. Brentwood itself offers a mainline train service into Stratford, London Liverpool Street and Paddington, as does Shenfield just 3.18 miles away with faster services via these points through to Heathrow. Highly regarded Larchwood Primary School and Bently St Pauls Primary School are within 1 mile.
This extremely well-presented and spacious high specification executive home offers excellent modern day breathtaking ‘open plan’ kitchen, dining and family living areas, with a vaulted ceiling and roof light lantern. Two sets of bi-fold doors across the rear open to bring ‘the outside in’. The complete ground floor is tiled, with underfloor heating, including the 2 double bedrooms and (truncated)Ground FloorEntrance via part double glazed door to entrance hall.Entrance HallRecess ceiling lights. Built in storage cupboard. Tiled floor. Doors to following accommodation.Bedroom12' 10" x 8' 6"Double glazed windows to front elevation. Recess ceiling lights. Tiled floor with under floor heating.Bedroom12' 4" x 9' 11"Double glazed window to front elevation. Recess ceiling lights. Tiled floor with under floor heating.Family Bathroom10' 5" x 5' 10"Double glazed translucent window to side elevation. Recess ceiling lights. Suite comprises of tiled bath with shower attachment and screen, wall mounted wash hand basin and low level wc. Tiled walls. Wall mounted heated chrome towel rail. Tiled floor with under floor heating.-From the hallway, twin glazed doors lead through to the open plan Kitchen, Dining and Family areas, and access to the Utility Room and Office.Kitchen, Dining & Family Areas31' 3" x 25' 10"(Maximum) Two sets of bifolding doors to rear elevation. Vaulted ceiling with Velux style windows and roof lantern. Double glazed window to side elevation. Recess ceiling lights. Kitchen fitted with a range of units with granite work surfaces. Inset sink unit with mixer tap. Integrated appliances include Siemens combination gas and electric hob, Siemens mid-height electric oven/grill, microwave and dishwasher. Glass panelled oak staircase ascending to first floor. Tiled floor with under floor heating. Door to utility room.Utility Room12' 0" x 7' 8"Double glazed window to rear elevation with double glazed door to rear garden. Fitted units with contrasting work surfaces. Inset stainless steel sink unit with mixer tap. Provision for washing machine, tumble dryer and fridge/freezer. Tiled floor. Doors to office and to side access.Office10' 3" x 7' 8"Access to loft. Wood effect floor.First FloorDirect Access to:Main Loft Style Bedroom Suite16' 0" x 13' 9"Double glazed windows to rear elevation. Two Velux style windows. Recess ceiling lights. Eaves storage. Two radiators. Wood effect floor. Door to ensuite and access to storage and wardrobe area.Ensuite BathroomDouble glazed translucent window to rear elevation. Recess ceiling lights. Suite comprising of large walk-in shower cubicle with shower attachment and overhead shower, two vanity wash hand basins with storage below, low level wc and bidet. Tiled walls. Tiled floor.Dressing Area9' 4" x 7' 7"Velux style window. Recess ceiling lights. Eaves storage. Wood effect floor. Door to walk-in wardrobe.Walk-in Wardrobe11' 5" x 7' 9"Velux style window. Wall mounted boiler and pressurised water cylinder.ExteriorFront ElevationA large 60’ frontage overlooking open fields and providing extensive off-street car parking for numerous vehicles.Rear GardenAn attractive rear garden measuring approximately 70ft x 47ft which is totally un-overlooked and enjoys the benefit of sun all day. Commencing with immediate paved patio area with the remainder mainly laid to lawn with further patio to rear. Side access. Storage shed to remain.Agents NoteThe council tax banding for this property set out on the council website is band E.BrochuresParticulars
Location
Address
Days Lane, Pilgrims Hatch, Brentwood, Essex, CM15
City
Essex
Legal Notice
Our comprehensive database is populated by our meticulous research and analysis of public data. MirrorRealEstate strives for accuracy and we make every effort to verify the information. However, MirrorRealEstate is not liable for the use or misuse of the site's information. The information displayed on MirrorRealEstate.com is for reference only.
Real Estate Broker
Balgores Hayes, Brentwood
Brokerage
Balgores Hayes, Brentwood
Profile Brokerage WebsiteTop Tags
Open Plan KitchenLikes
0
Views
17
Related Homes
