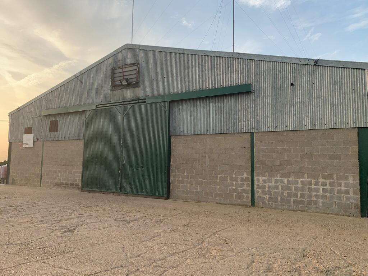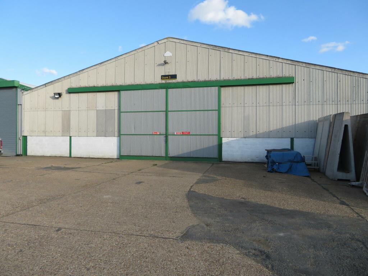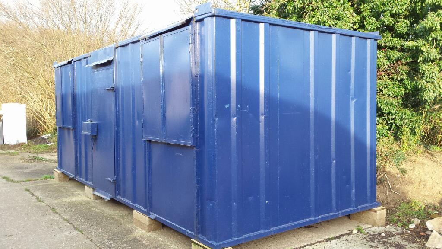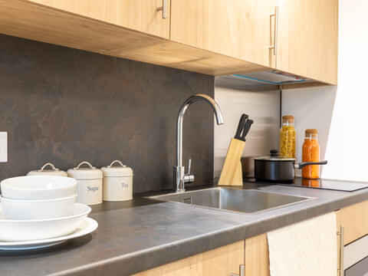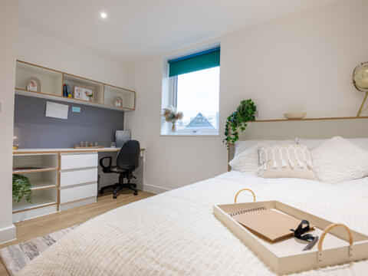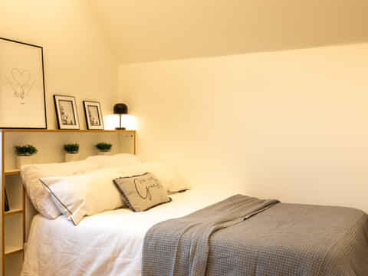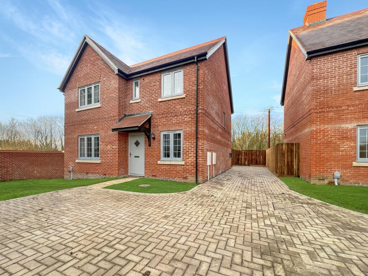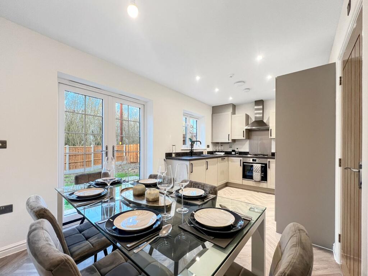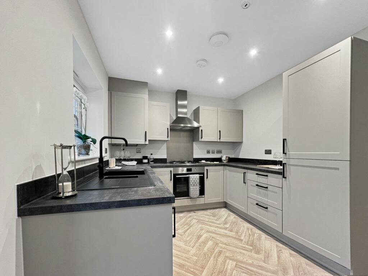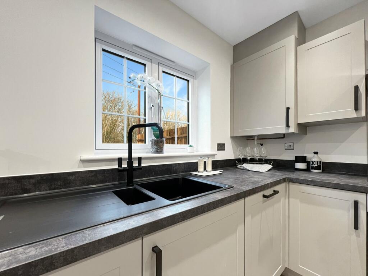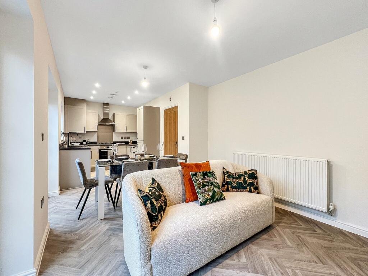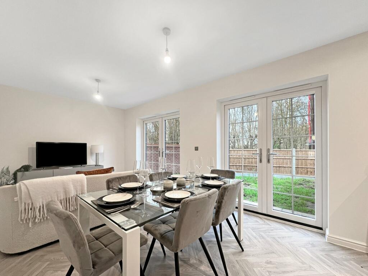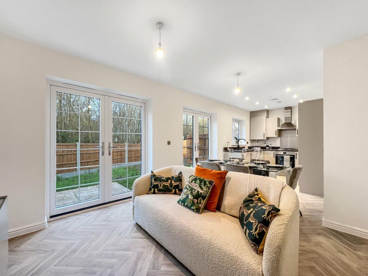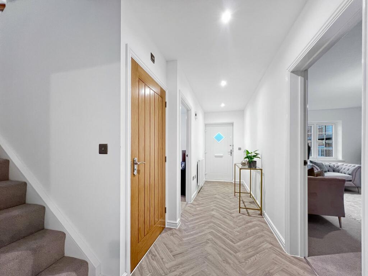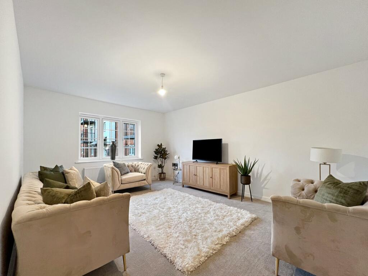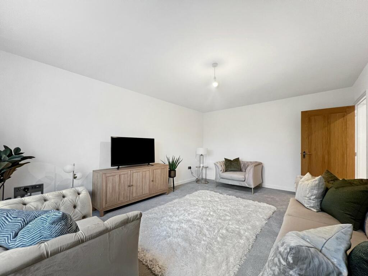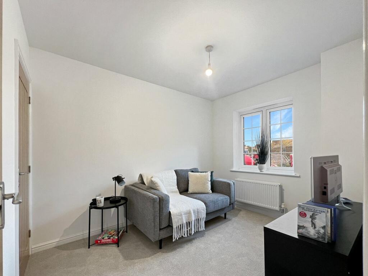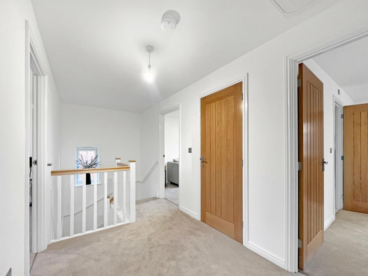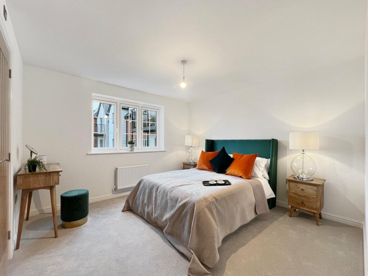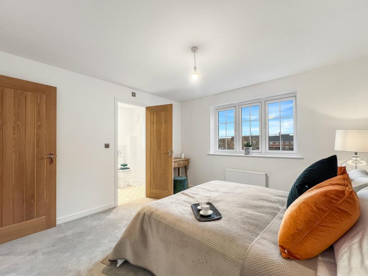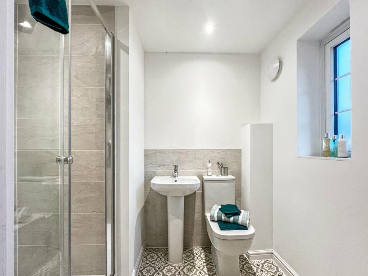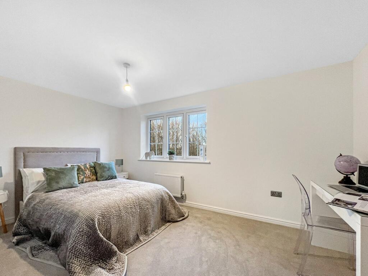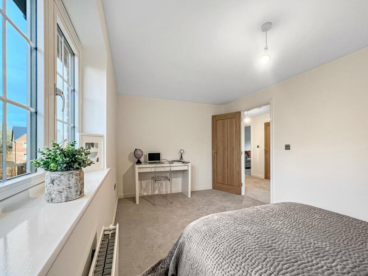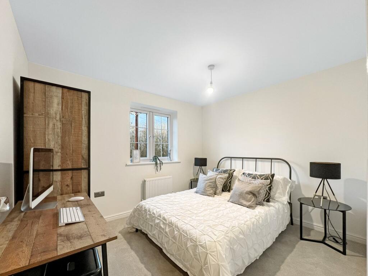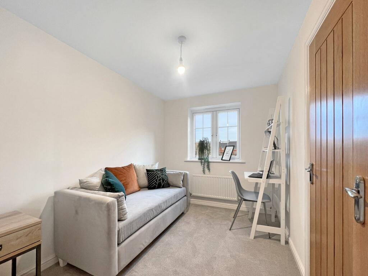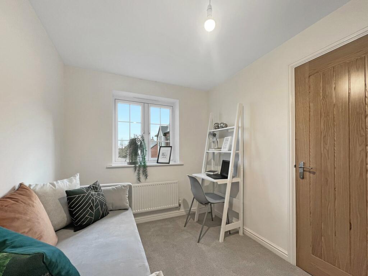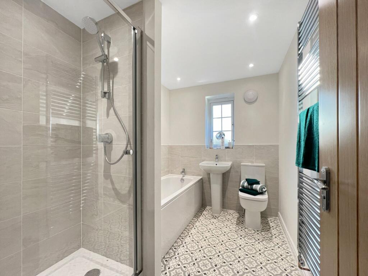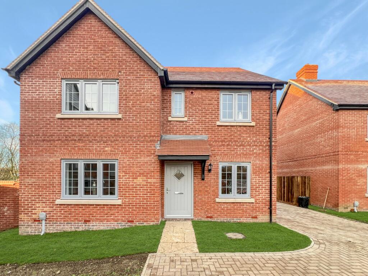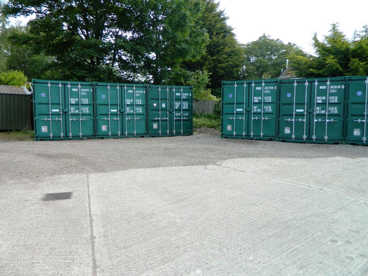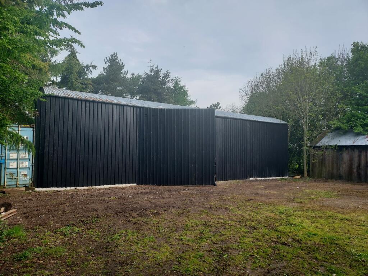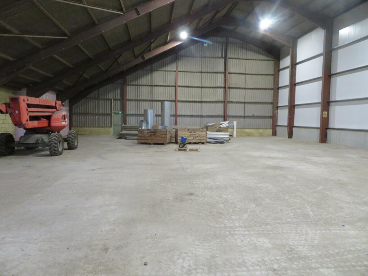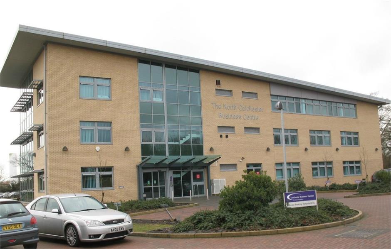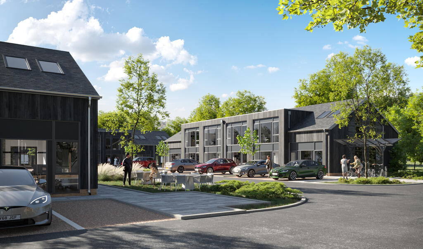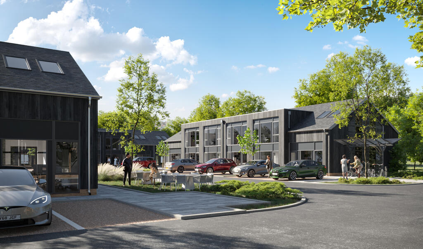De Vere Grove, Halstead Road, Earls Colne, Colchester, CO6
For Sale : GBP 515000
Details
Property Type
Detached
Description
Property Details: • Type: Detached • Tenure: N/A • Floor Area: N/A
Key Features: • £15k Incentive Towards Stamp Duty Or Your Deposit! • FINAL PLOT REMAINING • Four Bedroom Detached House • Front Aspect Spacious Living Room • 25ft Kitchen/Family Room • Dining Room/Snug/Office • En-Suite, Family Bathroom And Downstairs WC • Driveway Providing Parking With Electric Car Charging Point • Private Rear Garden
Location: • Nearest Station: N/A • Distance to Station: N/A
Agent Information: • Address: 8 Bridge Street, Halstead, CO9 1HT
Full Description: Welcome to The Mayfair, the final plot available in the highly sought-after De Vere Grove development, nestled in the heart of Earls Colne and crafted by the renowned Charles Church. This beautifully finished home is tucked away in a prime position within the development, offering privacy and contemporary living at its finest.Step inside to discover a thoughtfully designed interior. The entrance hall sets the tone, leading to a spacious front-aspect living room, perfect for relaxing or entertaining. A versatile second reception room provides flexibility for use as a dining room, study, or playroom. The heart of the home is the impressive 25ft kitchen/family room, which spans the rear of the property, offering ample space for both everyday living and hosting gatherings. A convenient WC completes the ground floor.Upstairs, a spacious landing leads to four well-proportioned bedrooms. The principal bedroom boasts an en-suite shower room, while a luxurious four-piece family bathroom serves the remaining three bedrooms.Outside, the generous rear garden presents a blank canvas, ready to be transformed into your ideal outdoor retreat. To the front, a private driveway provides off-road parking.The Mayfair at De Vere Grove offers an exceptional opportunity to secure a dream home in one of Earls Colne's most prestigious developments. Contact us today to arrange a viewing and make this stunning property yours.Room MeasurementsEntrance HallLiving Room3.72m x 5.10m (12' 2" x 16' 9")Dining Room/Snug/Office2.51m x 3.11m (8' 3" x 10' 2")WCKitchen/Family Room7.77m x 3.38m (25' 6" x 11' 1")LandingBedroom One3.72m x 3.65m (12' 2" x 12' 0")En-SuiteBedroom Two4.46m x 2.77m (14' 8" x 9' 1")Bedroom Three3.22m x 2.77m (10' 7" x 9' 1")Bedroom Four2.27m x 3.09m (7' 5" x 10' 2")Bathroom
Location
Address
De Vere Grove, Halstead Road, Earls Colne, Colchester, CO6
City
Colchester
Features And Finishes
£15k Incentive Towards Stamp Duty Or Your Deposit!, FINAL PLOT REMAINING, Four Bedroom Detached House, Front Aspect Spacious Living Room, 25ft Kitchen/Family Room, Dining Room/Snug/Office, En-Suite, Family Bathroom And Downstairs WC, Driveway Providing Parking With Electric Car Charging Point, Private Rear Garden
Legal Notice
Our comprehensive database is populated by our meticulous research and analysis of public data. MirrorRealEstate strives for accuracy and we make every effort to verify the information. However, MirrorRealEstate is not liable for the use or misuse of the site's information. The information displayed on MirrorRealEstate.com is for reference only.
Real Estate Broker
Michaels Property Consultants Ltd, Halstead
Brokerage
Michaels Property Consultants Ltd, Halstead
Profile Brokerage WebsiteTop Tags
En-Suite Private Rear GardenLikes
0
Views
22
Related Homes
