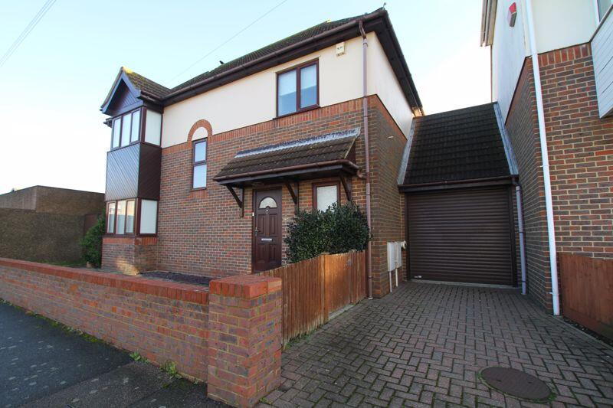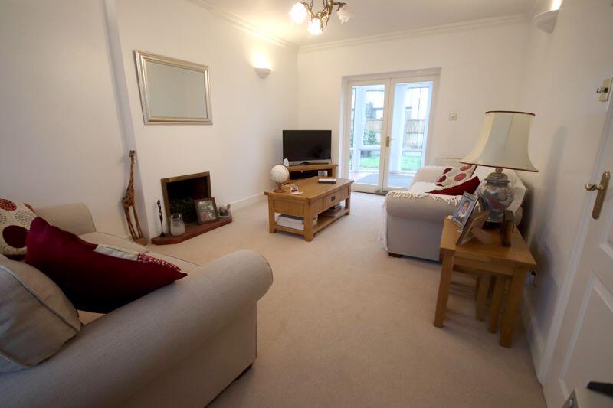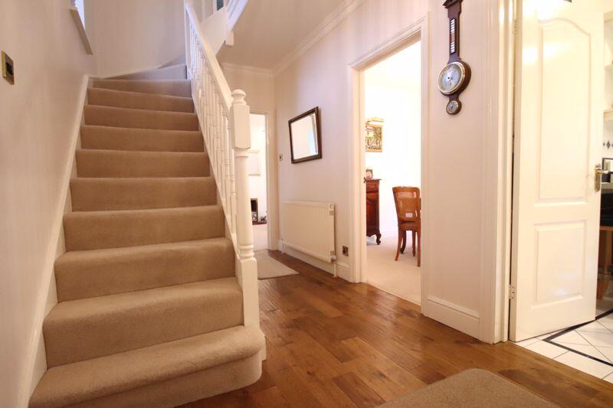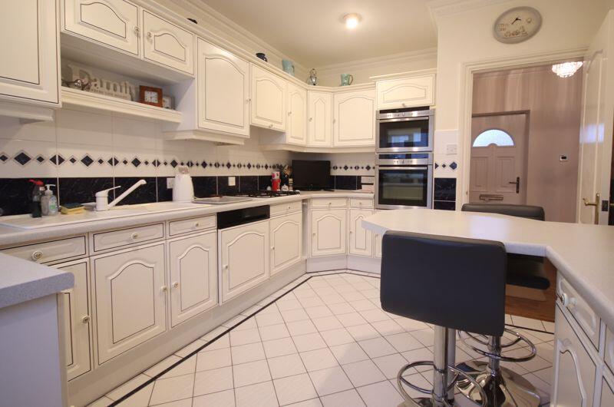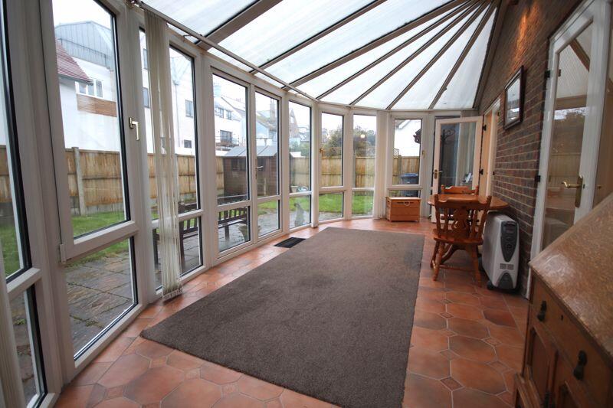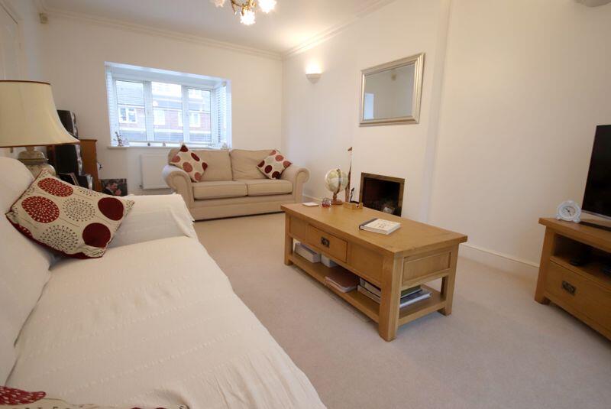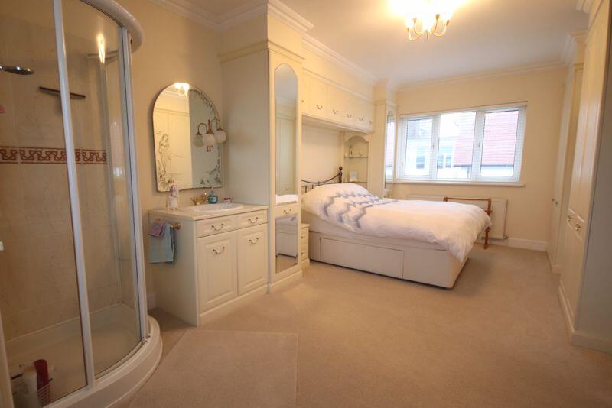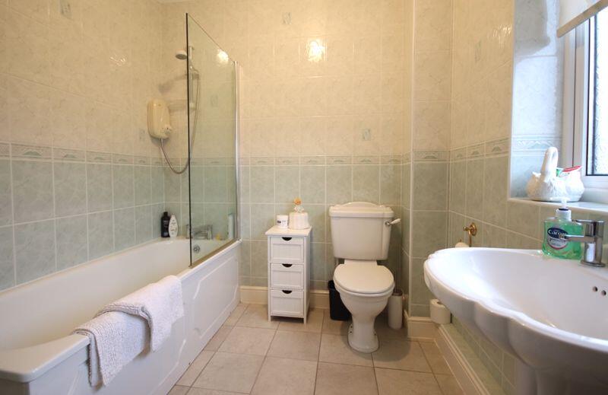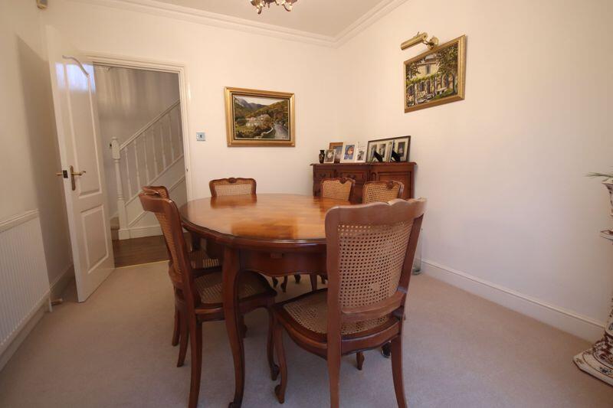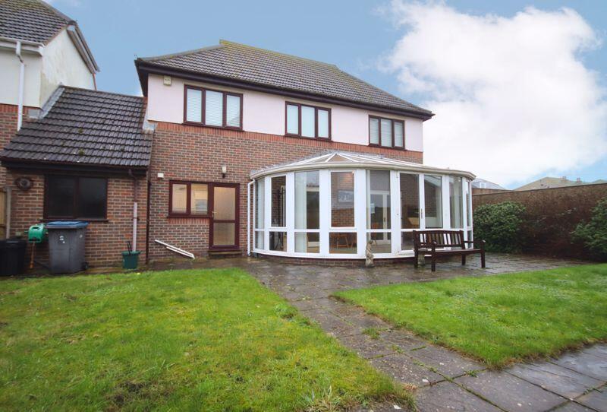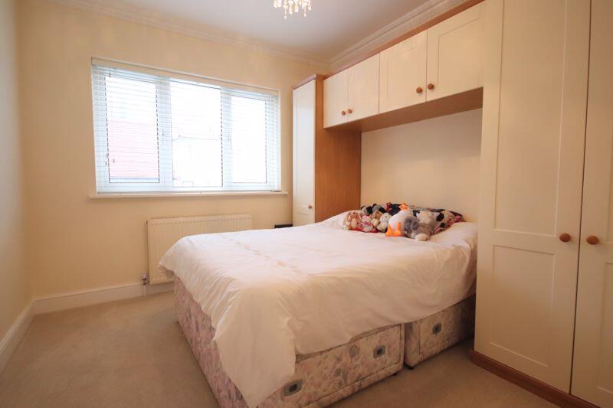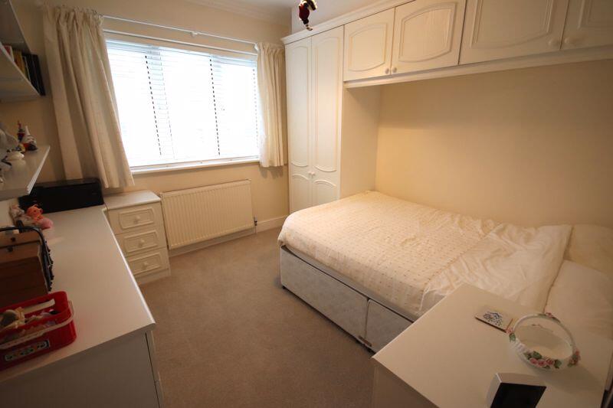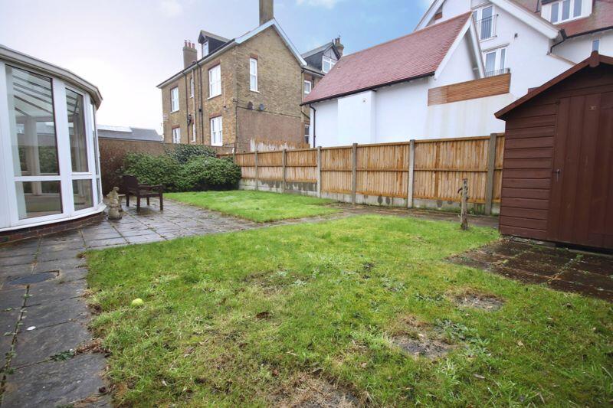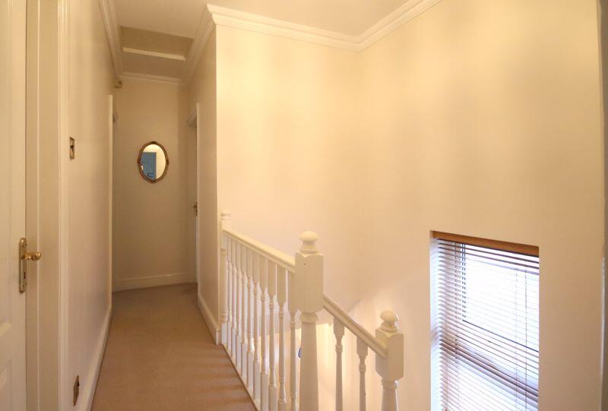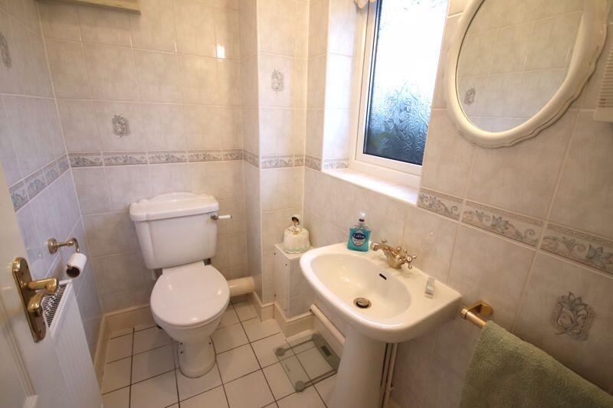Deal
For Sale : GBP 499950
Details
Bed Rooms
3
Bath Rooms
1
Property Type
Detached
Description
Property Details: • Type: Detached • Tenure: N/A • Floor Area: N/A
Key Features:
Location: • Nearest Station: N/A • Distance to Station: N/A
Agent Information: • Address: 17 The Strand, Walmer, Deal, CT14 7DY
Full Description: A well-presented deceptively spacious link-detached family house offering chain free accommodation, in a convenient location close to the town centre and a stones thrown from the seafront.
Sitting room, dining room, kitchen/breakfast room, conservatory, cloakroom, principal bedroom with shower facility, two additional bedrooms, family bathroom and garage attached. Enclosed rear garden & off-road parking. EPC Rating: DSituationSandown Road is a quiet residential location, parallel to the beach, and positioned to the north of Deal town centre. Deal is a traditional coastal town with a twist of the creative scene, boasting an award winning high street that offers a pleasing mix of individual shops, restaurants and cafes, a weekly market, attractive pebble seafront, Grade II listed pier and historic Tudor Castle. The town not only has plenty of period charm but also a flourishing local community. There are plenty of opportunities for outdoor pursuits and a two mile promenade ideal for cycling and walking. The mainline railway station offers a regular service and links to the high speed Javelin to London St Pancras.The PropertyThis spacious and well presented link-detached family home offers generous living accommodation whereby the ground floor features a welcoming entrance hall with a convenient downstairs cloakroom, a well-equipped kitchen/breakfast room, and a bright double-aspect sitting room. Additionally, there is a separate dining room that flows into a large conservatory, complete with French doors that open onto the rear gardens. On the first floor there is a delightful galleried landing with three double bedrooms including a shower facility to the master bedroom as well as a family bathroom suite. The property benefits from full gas fired central heating and upvc double glazing throughout.Entrance Hall13' 2'' x 7' 1'' (4.01m x 2.16m)Cloakroom6' 0'' x 3' 9'' (1.83m x 1.14m)Sitting Room20' 2'' into bay x 11' 0'' (6.14m x 3.35m)Dining Room10' 4'' x 9' 7'' (3.15m x 2.92m)Conservatory24' 7'' max x 9' 7'' (7.49m x 2.92m)Kitchen/Breakfast Room13' 7'' max x 9' 8'' (4.14m x 2.94m)First FloorBedroom One20' 8'' into bay x 11' 1'' (6.29m x 3.38m)Bedroom Two10' 4'' x 9' 9'' (3.15m x 2.97m)Bedroom Three10' 4'' x 9' 7'' (3.15m x 2.92m)Bathroom9' 9'' (2.97m) narrowing to 6' 4'' (1.93m) x 7' 1'' (2.16m)Garage15' 11'' x 8' 1'' (4.85m x 2.46m)OutsideTo the front of the property, you'll find a neatly maintained lawn bordered by a low brick wall, with a gated pathway leading to the front door. The attached single garage features power, lighting, and an electric roller door, with off road parking available in front. The property benefits from an electric car charger located on the driveway. The fully enclosed garden is primarily laid to a well-maintained lawn, complemented by established border planting. Adjacent to the property is a paved patio area, along with a garden shed and convenient access to the front via a high timber gate.Agents NoteThere is further single garage en-bloc available under separate negotiation.ServicesAll mains services are understood to be connected to the property.BrochuresProperty BrochureFull Details
Location
Address
Deal
City
N/A
Legal Notice
Our comprehensive database is populated by our meticulous research and analysis of public data. MirrorRealEstate strives for accuracy and we make every effort to verify the information. However, MirrorRealEstate is not liable for the use or misuse of the site's information. The information displayed on MirrorRealEstate.com is for reference only.
Real Estate Broker
Colebrook Sturrock, Walmer
Brokerage
Colebrook Sturrock, Walmer
Profile Brokerage WebsiteTop Tags
sitting room dining room conservatoryLikes
0
Views
54
Related Homes








