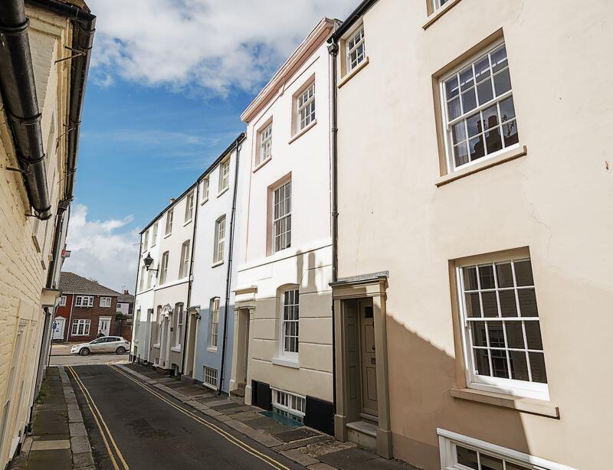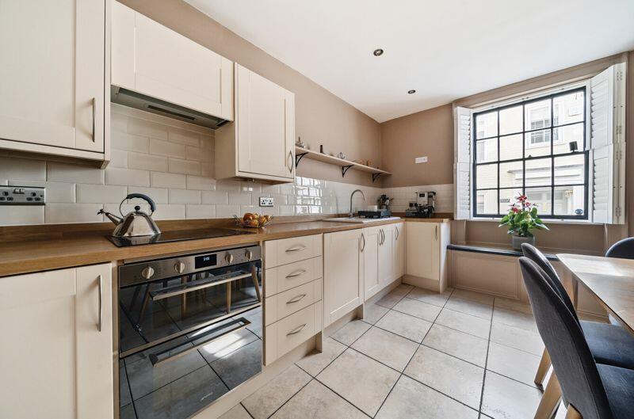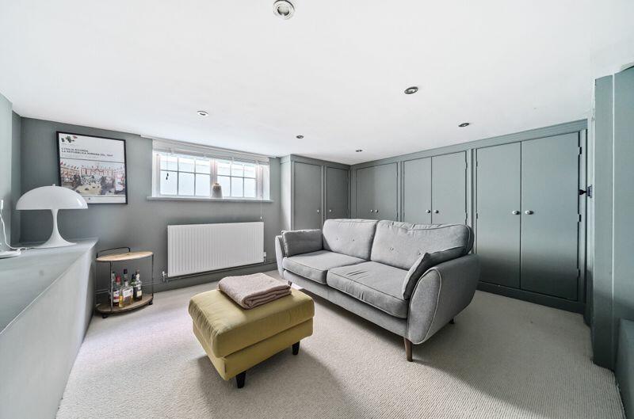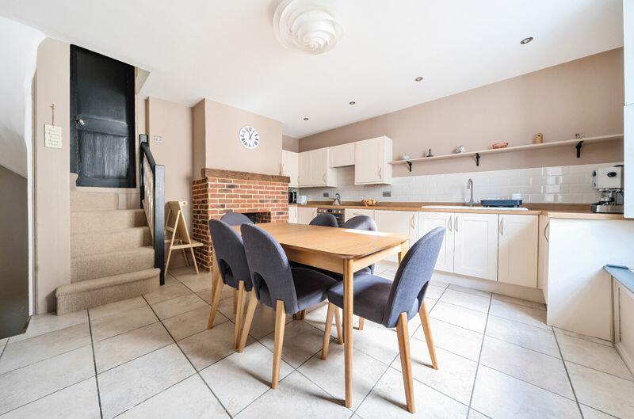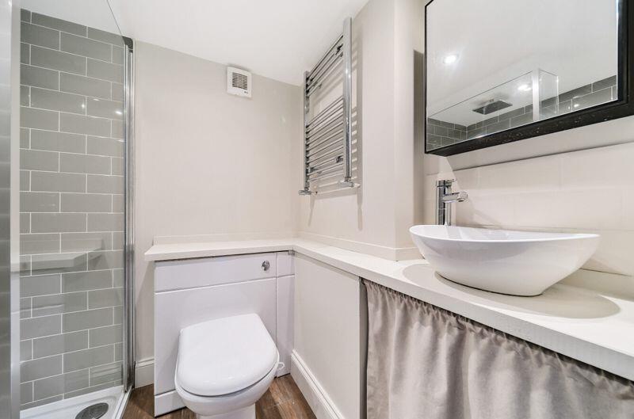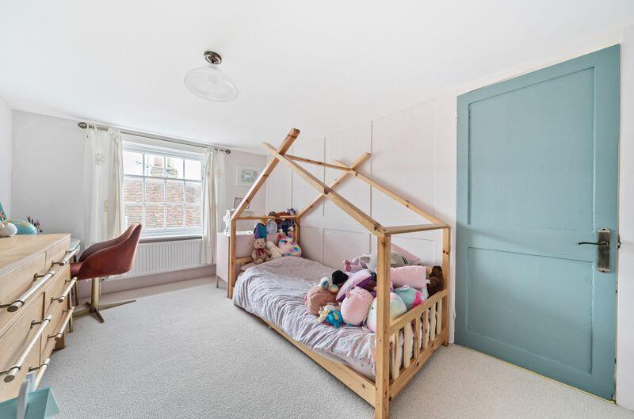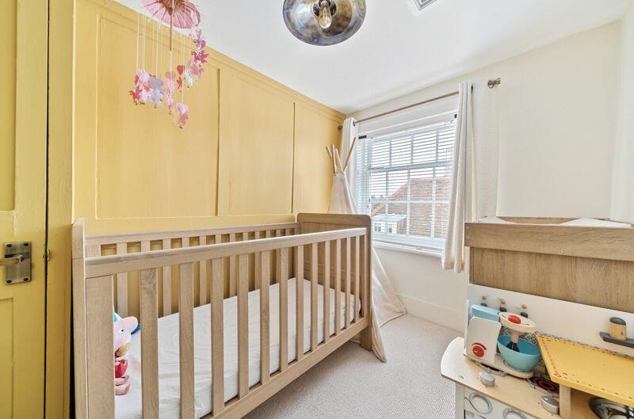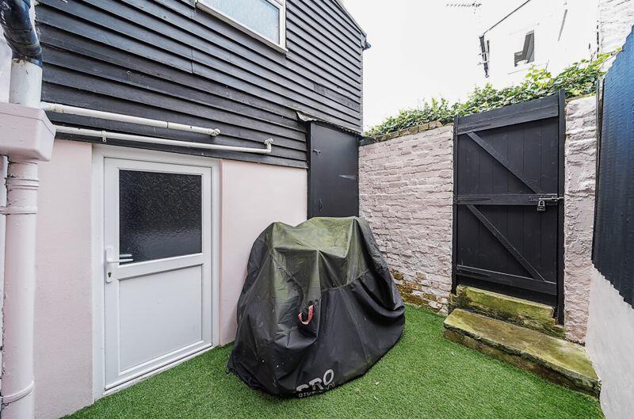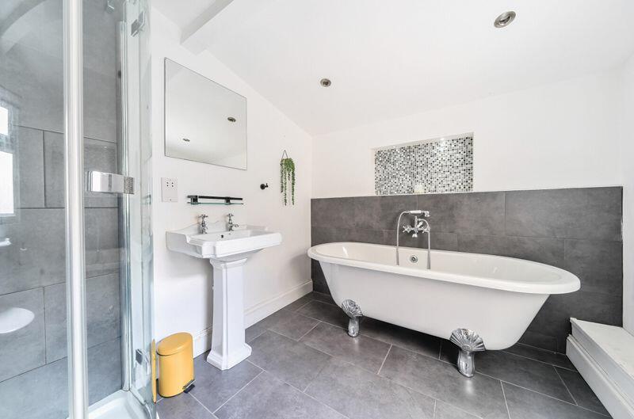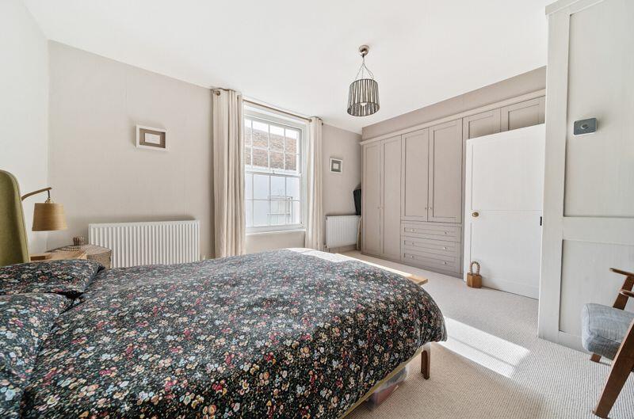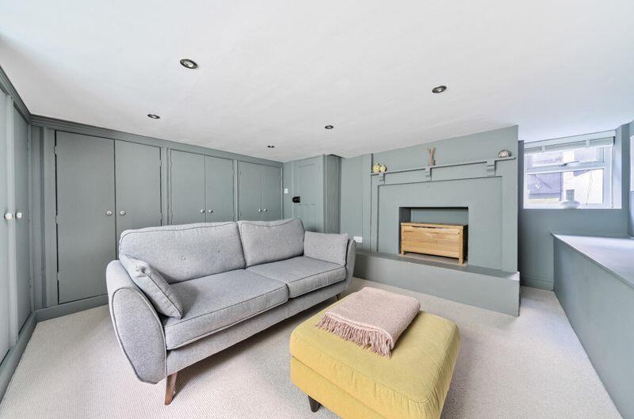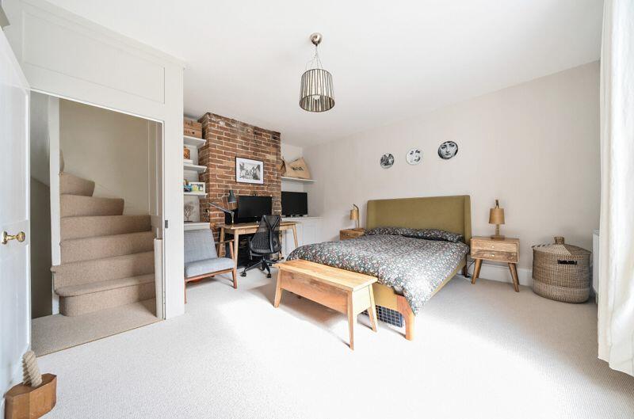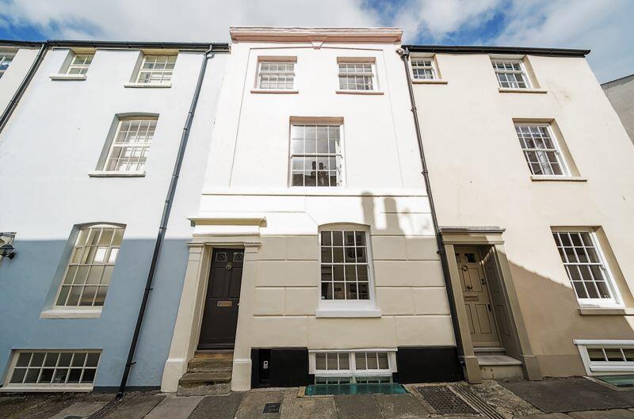Deal Conservation Area
For Sale : GBP 495000
Details
Bed Rooms
3
Bath Rooms
1
Property Type
Character Property
Description
Property Details: • Type: Character Property • Tenure: N/A • Floor Area: N/A
Key Features:
Location: • Nearest Station: N/A • Distance to Station: N/A
Agent Information: • Address: 17 The Strand, Walmer, Deal, CT14 7DY
Full Description: A beautifully presented Grade II Listed Georgian town house offering stylish and versatile accommodation in the heart of Deal Conversation Area.
Kitchen/dining room, sitting room, three bedrooms, bathroom, utility/lobby, shower room, enclosed courtyard garden with rear pedestrian access. EPC Rating: D
Situation Griffin Street is a picturesque and highly sought after location in the heart of Deals' Conservation Area; a neighbourhood characterised by narrow streets running up to the seafront, renowned for being awash with smugglers from as early as the 17th Century. The property is ideally located just a stroll from the high street, beach and all Deal has to offer. This traditional coastal town has a twist of the creative scene and a flourishing local community. It boasts an award winning high street with a pleasing mix of individual shops, restaurants, inns and cafes. It also has an attractive pebble seafront, Grade II Listed pier and historic Tudor Castle. There is an ideal opportunity for many outdoor pursuits together with a two mile promenade perfect for cycling and walking. The mainline railway station is a short walk away, and offers a regular service to the high speed Javelin link to London St Pancras.
The Property Lovingly updated and modernised by its current owners, this charming Grade II Listed townhouse offers stylish and flexible living across four floors. The ground floor has been thoughtfully designed with practicality in mind, featuring an enviable kitchen/diner as its centerpiece. The kitchen is fitted with shaker-style cabinets, integrated appliances, and centered around an exposed brick fireplace. Steps lead up to a sleek, luxurious tiled bathroom with free standing bath and a corner shower cubicle. Descending from the kitchen/diner, you'll find a cosy sitting room with custom-built cupboards offering plenty of storage along with a utility area/lobby that opens to a courtyard garden, with a contemporary shower room beyond, complete with a large shower enclosure. The first and second floors are home to three luxurious bedrooms, including a spacious principal bedroom. All bedrooms enjoy pleasant rooftop views and built-in storage. This much loved seaside residence also benefits from gas central heating throughout.Kitchen/Dining Room15' 2'' x 14' 8'' (4.62m x 4.47m)Bathroom9' 5'' x 7' 6'' (2.87m x 2.28m)Lower Ground FloorSitting Room12' 10'' plus built in storage x 12' 0'' plus recess (3.91m x 3.65m)Utility/Lobby6' 5'' x 4' 0'' (1.95m x 1.22m)Shower Room6' 6'' x 5' 3'' (1.98m x 1.60m)Courtyard9' 11'' x 7' 8'' (3.02m x 2.34m)First FloorPrincipal BedroomOverall measurement 15' 6'' x 15' 1'' (4.72m x 4.59m)Second FloorBedroom Two13' 1'' x 8' 10'' (3.98m x 2.69m)Bedroom Three9' 5'' x 6' 7'' (2.87m x 2.01m)OutsideServicesAll mains services are understood to be connected to the property.BrochuresProperty BrochureFull Details
Location
Address
Deal Conservation Area
City
N/A
Legal Notice
Our comprehensive database is populated by our meticulous research and analysis of public data. MirrorRealEstate strives for accuracy and we make every effort to verify the information. However, MirrorRealEstate is not liable for the use or misuse of the site's information. The information displayed on MirrorRealEstate.com is for reference only.
Real Estate Broker
Colebrook Sturrock, Walmer
Brokerage
Colebrook Sturrock, Walmer
Profile Brokerage WebsiteTop Tags
kitchen/dining room sitting room three bedroomsLikes
0
Views
27
Related Homes








