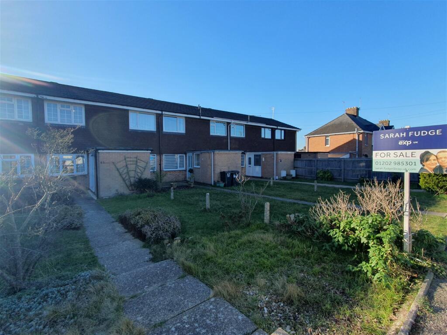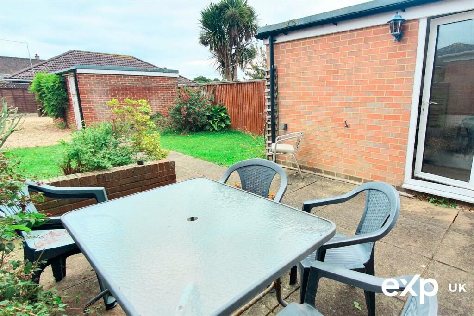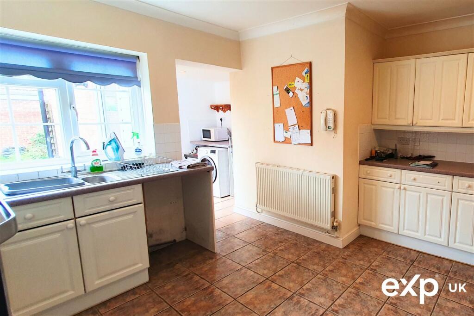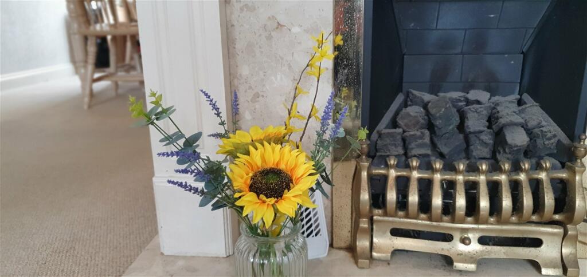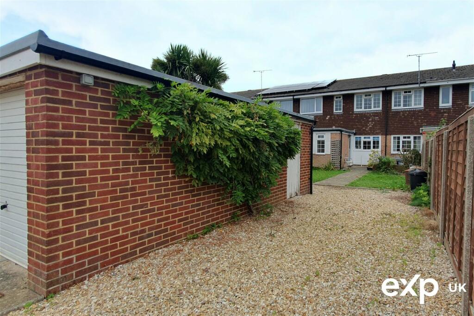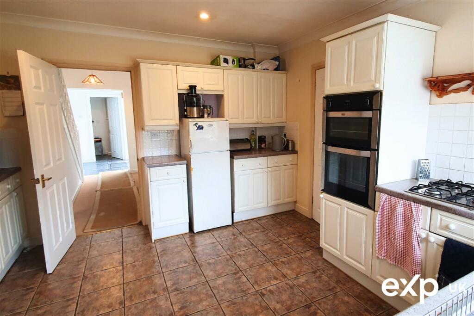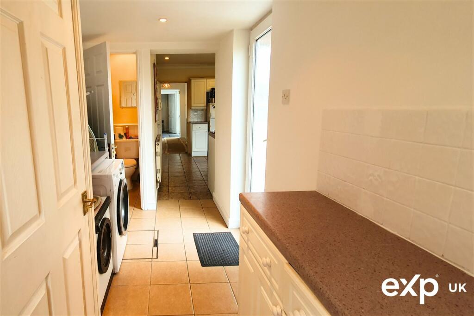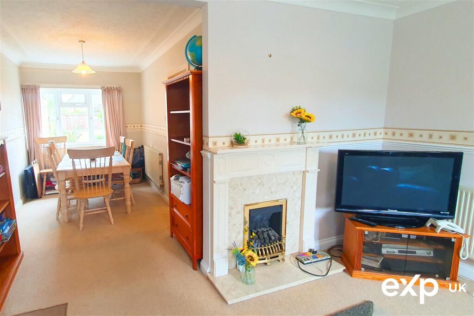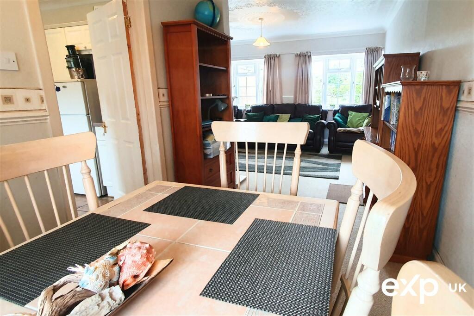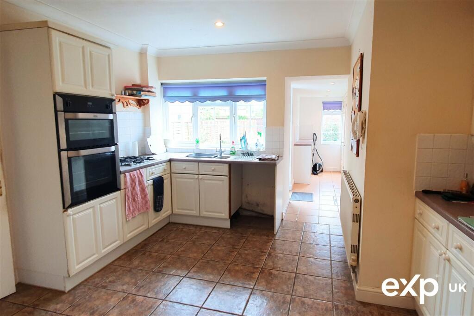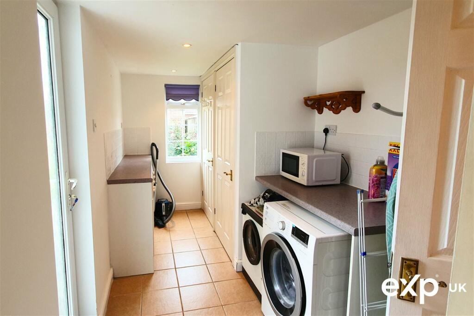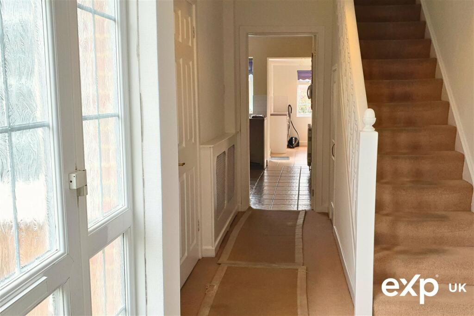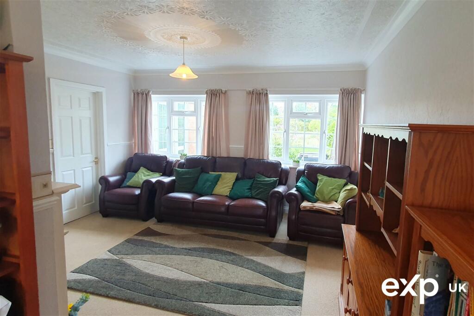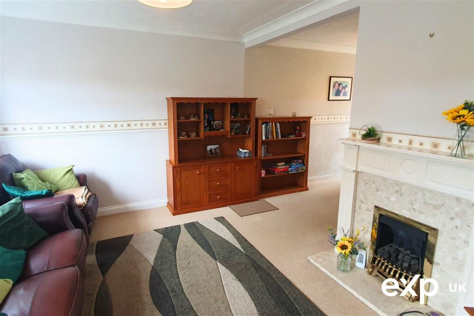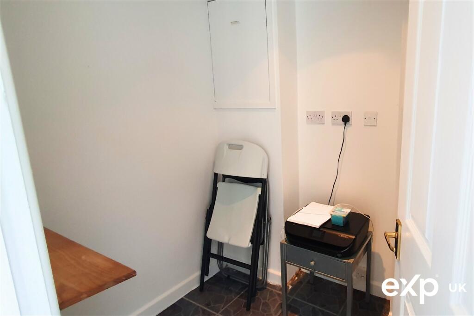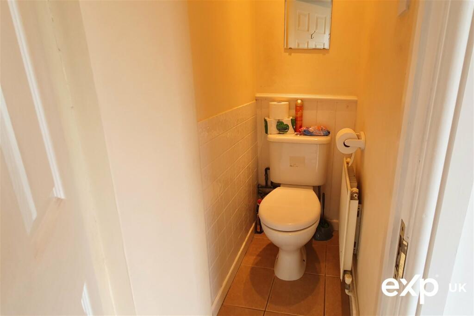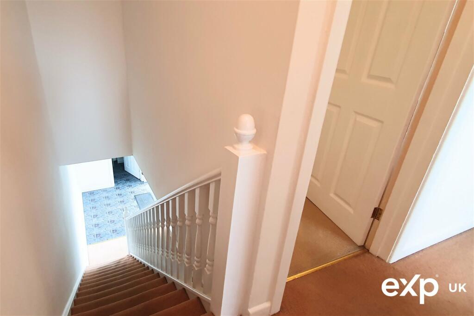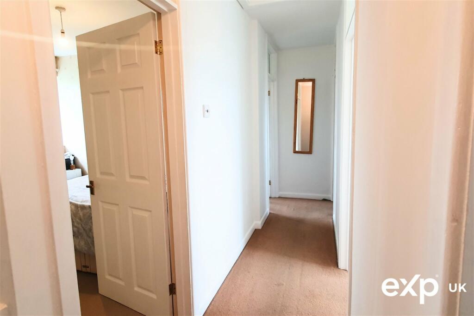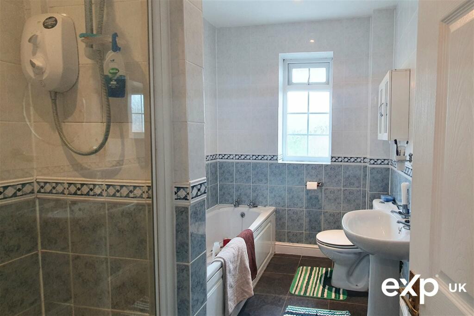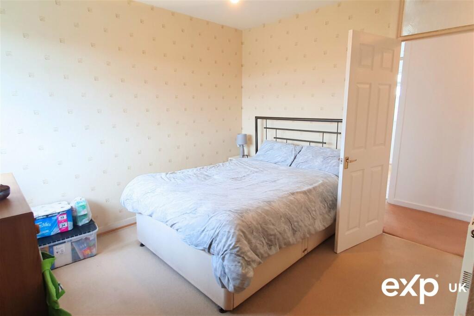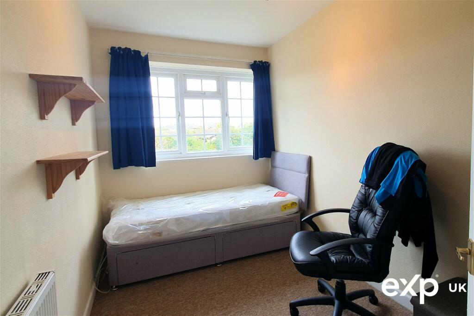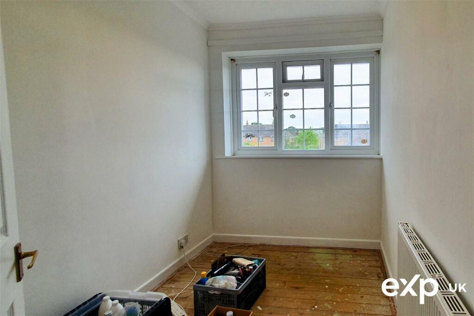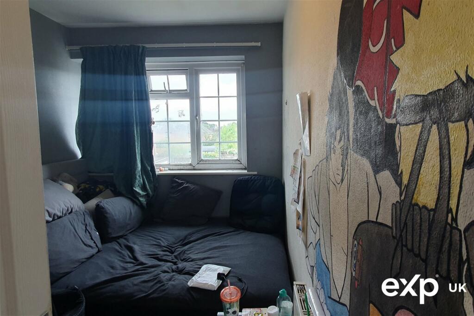Deceptively Spacious Four Bedroom Family Home
For Sale : GBP 329950
Details
Bed Rooms
4
Bath Rooms
2
Property Type
Terraced
Description
Property Details: • Type: Terraced • Tenure: N/A • Floor Area: N/A
Key Features: • Have You Watched the Video Tour Yet? - Four Bedroom Family Home - Poole • Garage, Sunny Rear Garden and Off Road Parking with Rear Access • Family Bathroom with Separate Shower plus Ground Floor Cloakroom • Lounge / Diner • Oversized Utility Room with Ground Floor WC • Large Kitchen • Oversized Entrance Hall • Walking Distance of Upton Infants & Junior School and Lytchett Minster School Catchment Area • Deceptively Spacious Property ! - Must be internally viewed to appreciate ! • Property Reference: 676713
Location: • Nearest Station: N/A • Distance to Station: N/A
Agent Information: • Address: 1 Northumberland Avenue, Trafalgar Square, London, WC2N 5BW
Full Description: Property Features:Spacious Front and Rear GardensGarage and DrivewayGround Floor Cloakroom & Family Bathroom and Walk In ShowerLounge / DinerCentral HeatingDouble GlazingLarge Utility RoomHome OfficeExterior:Front Garden: The property boasts a spacious front garden, perfect for outdoor activities or gardening enthusiasts. The greenery and well-maintained landscaping create a welcoming atmosphere.Rear Garden: The rear garden is equally spacious and offers a private oasis for relaxation and entertaining. It's an ideal place for children to play and for hosting outdoor gatherings.Garage and Driveway: The garage provides secure parking and additional storage space. The driveway offers parking for two vehicles, ensuring convenience for homeowners and guests alike.Interior:Bedrooms: This house features four well-proportioned bedrooms, providing ample space for a growing family.Ground Floor Cloakroom: With a ground floor cloakroom, convenience is key for busy mornings or when entertaining guests.Family Bathroom: On the first floor is a generously sized bathroom with a bathroom, wash hand basin, WC and separate walk in shower cubicle.Lounge / Diner: The spacious lounge diner is perfect for family gatherings and entertaining. With dual aspect windows it provides a warm and inviting atmosphere, ideal for relaxation and socializing.Central Heating and Double Glazing: Central heating ensures comfort throughout the year, while double glazing enhances energy efficiency and noise reduction.Large Utility Room: The large utility room is a practical addition to the property, offering space for laundry, storage, and other household tasks.Home Office: With the increasing demand for remote working, the dedicated home office off of the hallway provides a quiet and productive space.Location: Upton is a popular area known for its excellent amenities and accessibility. Residents benefit from proximity to highly rated schools, a post office, supermarkets, dentists, doctors' offices, a library and convenient bus routes to Poole Town Centre. This location ensures that all your daily needs are within easy reach.This Four bedroom mid-terrace house in Upton, Dorset, offers a comfortable and well-connected lifestyle. Don't miss the opportunity to make it your family's new home.For more information or to schedule a viewing, please contact: Sarah or Shaun Fudge on quoting Property Reference: 676713Lounge /Diner - 7.37m x 4.09m (24'2" x 13'5")Kitchen - 3.84m x 3.76m (12'7" x 12'4")Utility Room - 4.01m x 2.01m (13'2" x 6'7")Cloakroom - 1.4m x 0.64m (4'7" x 2'1")Hallway - 5.74m x 1.91m (18'10" x 6'3")Office / Storage - 1.91m x 1.5m (6'3" x 4'11")Family Bathroom - 2.74m x 1.85m (9'0" x 6'1")Landing - 4.95m x 0.97m (16'3" x 3'2")Bedroom 1 - 3.86m x 3.35m (12'8" x 11'0")Bedroom 2 - 3.4m x 2.13m (11'2" x 7'0")Bedroom 3 - 2.77m x 2.13m (9'1" x 7'0")Bedroom 4 - 2.79m x 1.93m (9'2" x 6'4") BrochuresBrochure 1
Location
Address
Deceptively Spacious Four Bedroom Family Home
City
N/A
Features And Finishes
Have You Watched the Video Tour Yet? - Four Bedroom Family Home - Poole, Garage, Sunny Rear Garden and Off Road Parking with Rear Access, Family Bathroom with Separate Shower plus Ground Floor Cloakroom, Lounge / Diner, Oversized Utility Room with Ground Floor WC, Large Kitchen, Oversized Entrance Hall, Walking Distance of Upton Infants & Junior School and Lytchett Minster School Catchment Area, Deceptively Spacious Property ! - Must be internally viewed to appreciate !, Property Reference: 676713
Legal Notice
Our comprehensive database is populated by our meticulous research and analysis of public data. MirrorRealEstate strives for accuracy and we make every effort to verify the information. However, MirrorRealEstate is not liable for the use or misuse of the site's information. The information displayed on MirrorRealEstate.com is for reference only.
Top Tags
Garage Lounge / Diner Large KitchenLikes
0
Views
48
Related Homes








