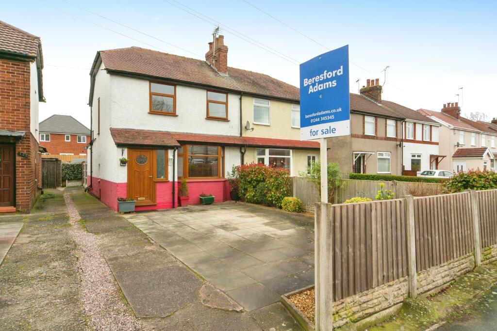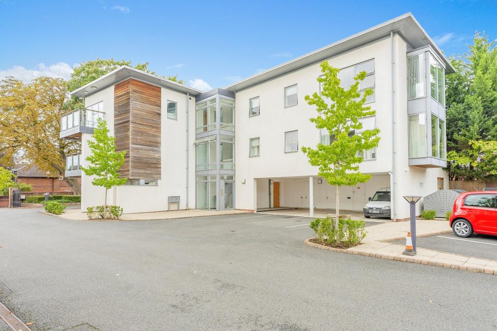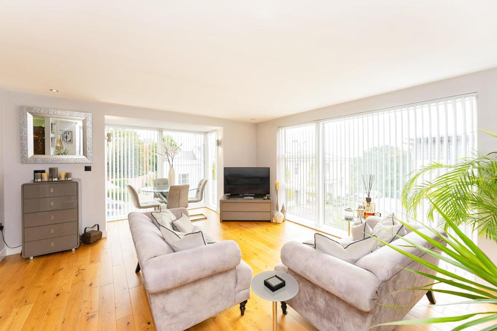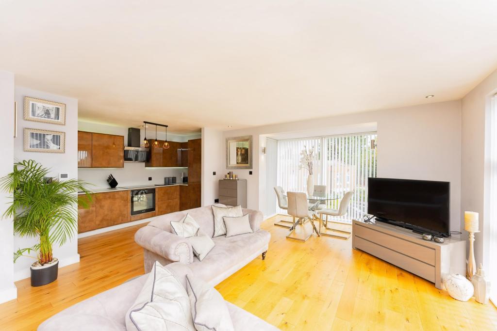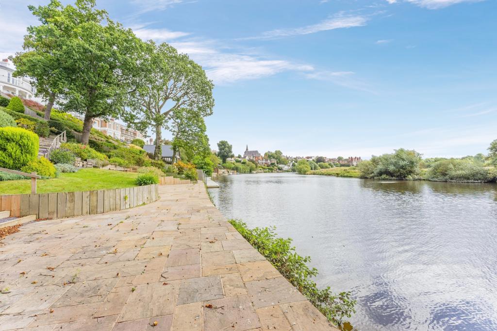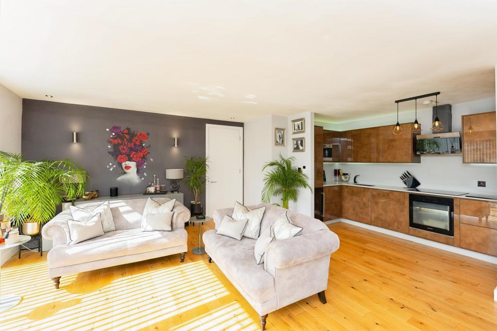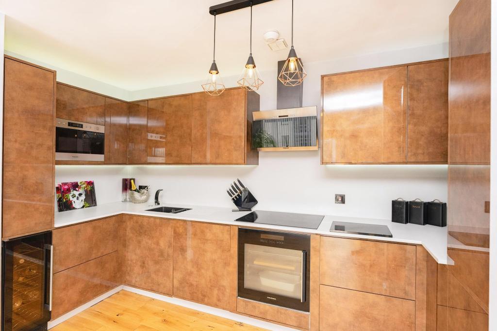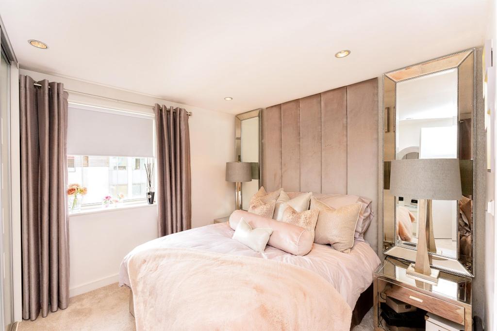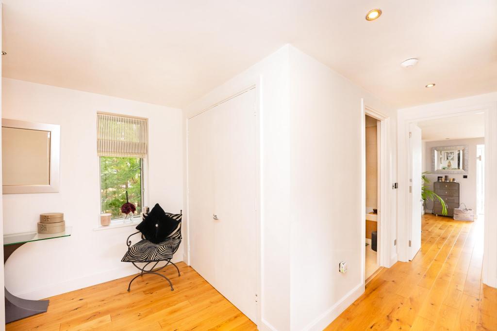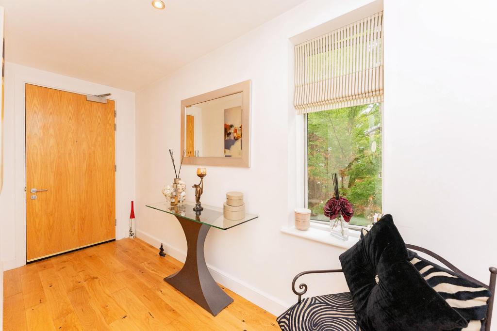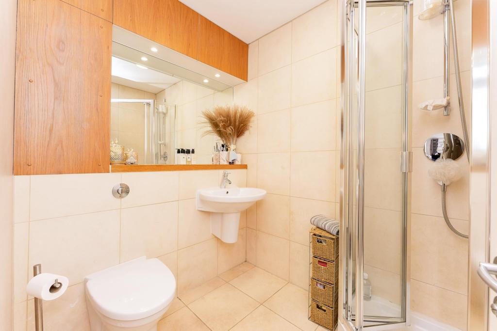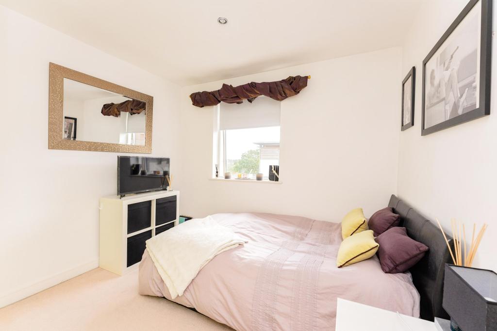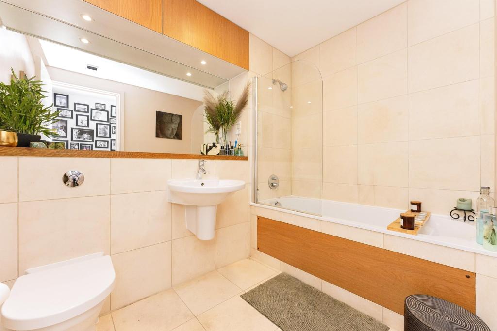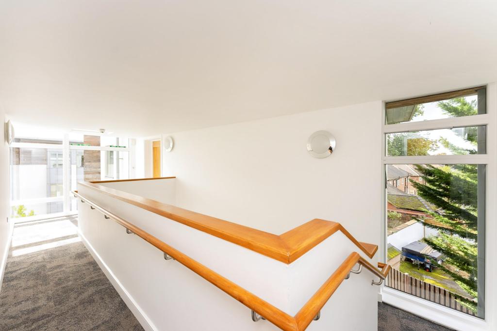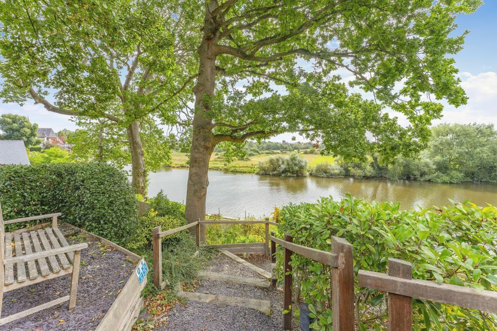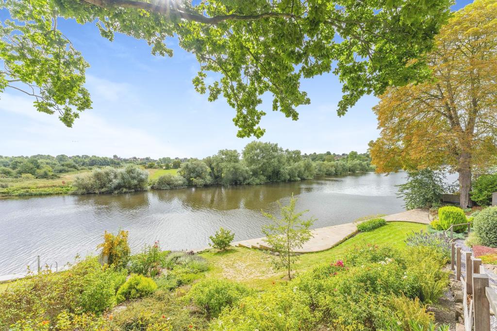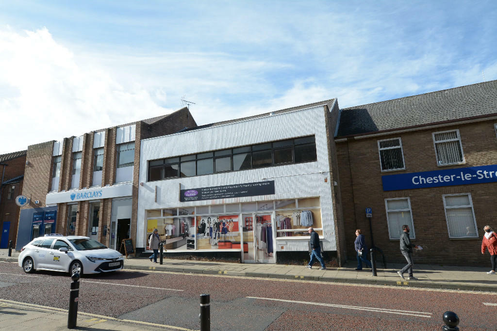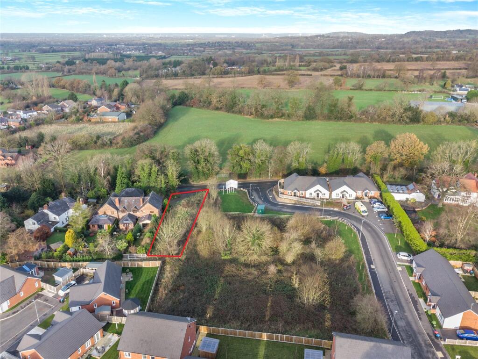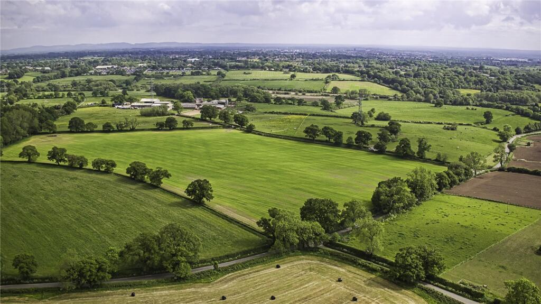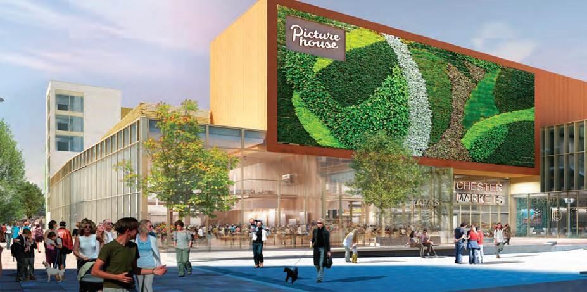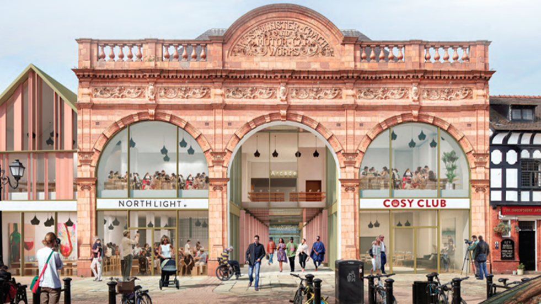Dee Hills Park, Chester, Cheshire
For Sale : GBP 450000
Details
Bed Rooms
2
Bath Rooms
2
Property Type
Apartment
Description
Property Details: • Type: Apartment • Tenure: N/A • Floor Area: N/A
Key Features: • 2 Bedrooms • Open Plan Living/Dining/Refitted Kitchen • Ensuite Shower Room • Bathroom • Storage/Utility Cupboard • Two Parking Spaces • Direct Access to the River Dee
Location: • Nearest Station: N/A • Distance to Station: N/A
Agent Information: • Address: 30 Lower Bridge Street, Chester, CH1 1RS.
Full Description: Set within a quiet and secure gated development, this contemporary top floor apartment comes with a share of the freehold, this bright and spacious apartment comes with two double bedrooms, two bathrooms, two parking spaces and benefits from having a recently refitted bespoke kitchen, underfloor heating throughout and views across Chester Meadows and the River Dee with direct access to the water front.The development itself is situated at the bottom of a private road on the very sought after Dee Hills Park, within the development there are several security cameras to ensure a safe environment.The apartment in brief comprises of; two double bedrooms, main bathroom and ensuite, utility cupboard, open plan living/dining kitchen, two parking spaces, a lock up, secure access into the apartment and well maintained communal areas.The apartment is located conveniently for local amenities such as Waitrose, and is a short stroll to the City Centre and Chester Train Station.Links to the A55 and M53 are also within reachable distance.Service Charge - £230 PCM inclusive of Ground Rent.105 Years remaining on LeaseCommunal HallwayBeautifully mainainted communal entrance and hallwayHallwayUnder floor heating, double glazed window to rear elevationStorage/Utility CupboardSpace for washing machine and tumble dryer, access to loft space, shelving.Open Plan Living/Dining/Kitchen6.15m x 4.57mLiving area: video intercom system, television point, floor to ceiling double glazed windows to front and side elevations, underfloor heating.
Kitchen: Refitted bespoke kitchen with a range of base and wall mounted cupboards and drawers, four ring induction hob with integral oven underneath, angled cooker hood over, integral fridge/freezer, dishwasher, space for fitted wine cooler, space for integral microwave, stainless steel sink with mixer tap and waste disposal, underfloor heatingBedroom One3.4m x 2.8mFitted wardrobes, double glazed window to front elevation, under floor heatingEnsuite Shower Room1.98m x 1.83mLow level WC, hand wash basin, shower cubicle, built in storage, under floor heatingBedroom Two2.9m x .84m - Television point, space for freestanding wardrobe, double glazed window to front elevation, under floor heatingBathroom2.44m x 2.08mLow level WC, wash hand basin, bath with overhead shower and glass shower screen, built in storage, underfloor heatingOutsideLock up, allocated parking for two vehicles, bike storage, coded private access to River Dee, monitored security cameras, secure gates
Location
Address
Dee Hills Park, Chester, Cheshire
City
Chester
Features And Finishes
2 Bedrooms, Open Plan Living/Dining/Refitted Kitchen, Ensuite Shower Room, Bathroom, Storage/Utility Cupboard, Two Parking Spaces, Direct Access to the River Dee
Legal Notice
Our comprehensive database is populated by our meticulous research and analysis of public data. MirrorRealEstate strives for accuracy and we make every effort to verify the information. However, MirrorRealEstate is not liable for the use or misuse of the site's information. The information displayed on MirrorRealEstate.com is for reference only.
Real Estate Broker
Leaders Sales, Chester
Brokerage
Leaders Sales, Chester
Profile Brokerage WebsiteTop Tags
Two double bedrooms Ensuite shower room BathroomLikes
0
Views
21
Related Homes


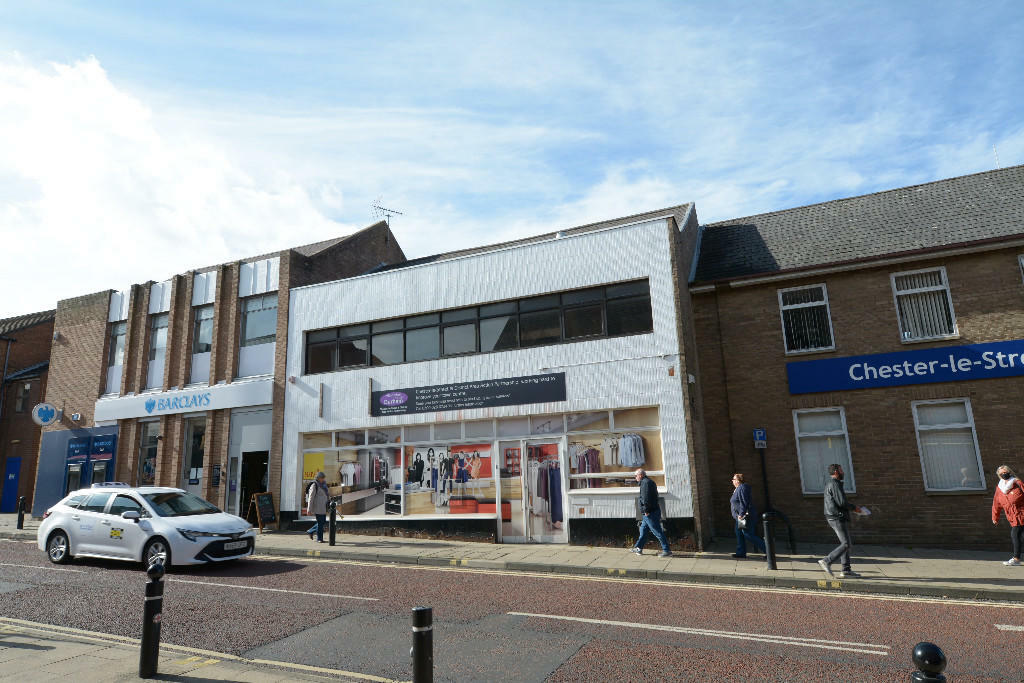

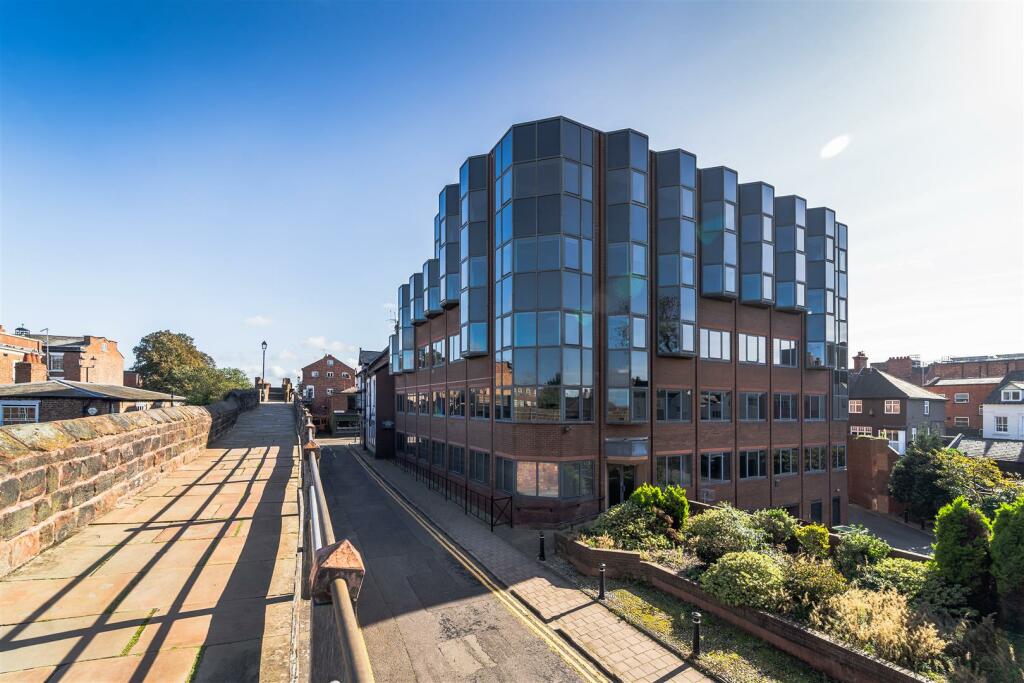
33 Centurion House, Firemans Square, Northgate Street, Chester
For Sale: GBP615,000

