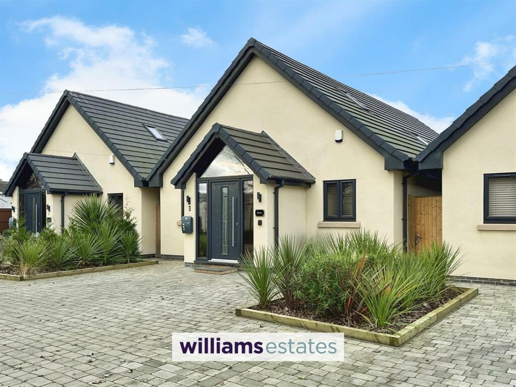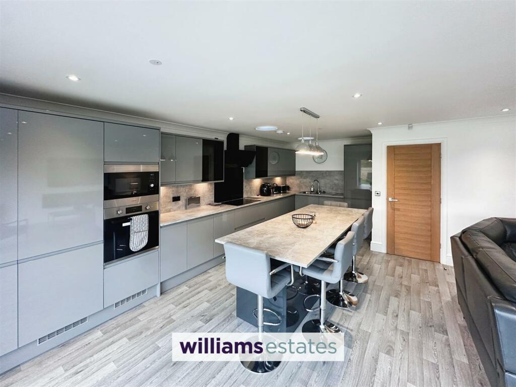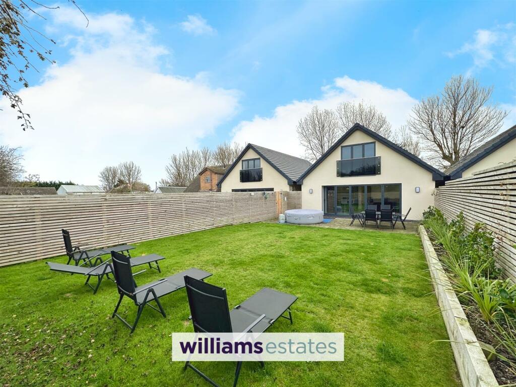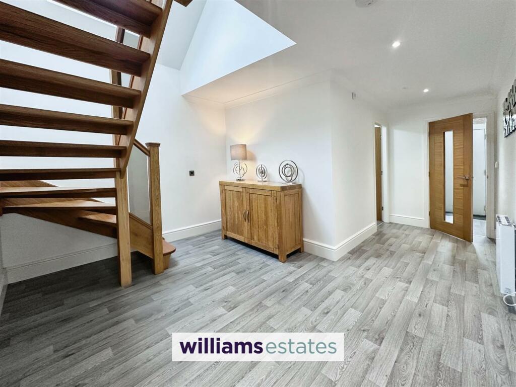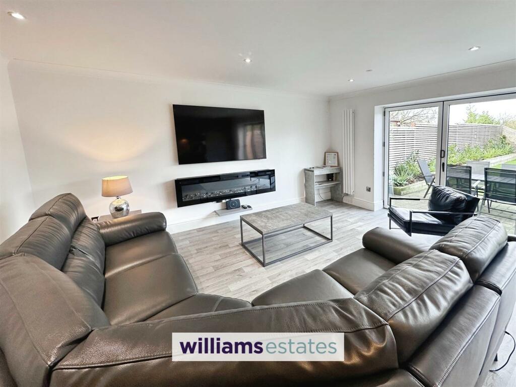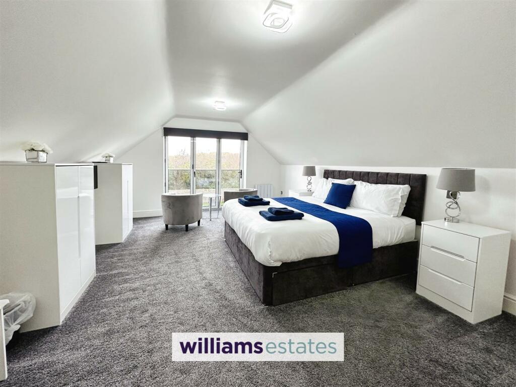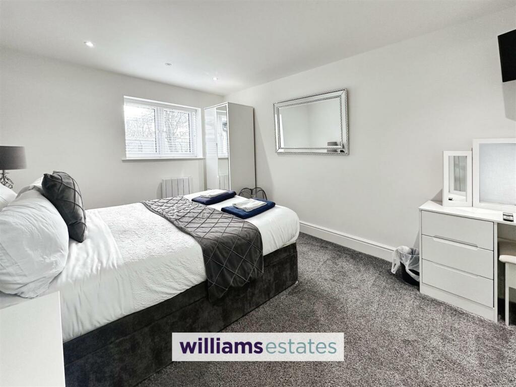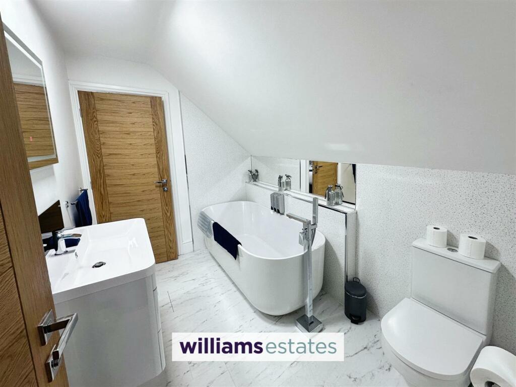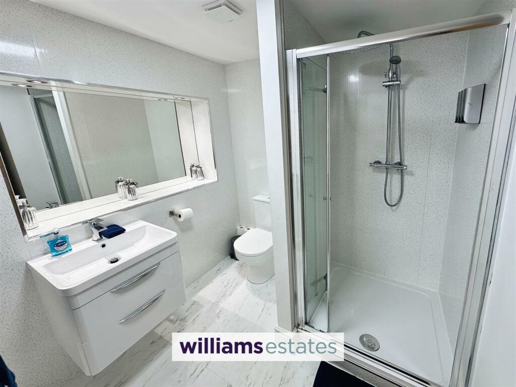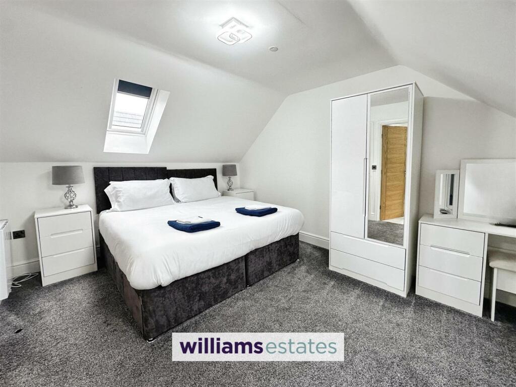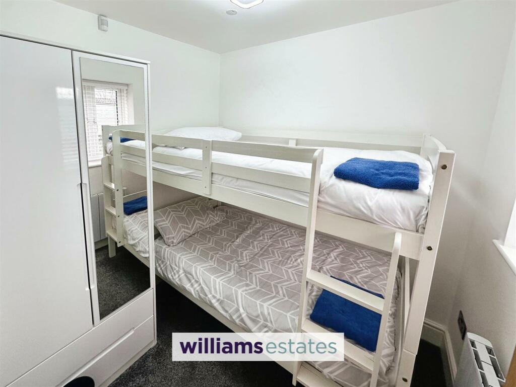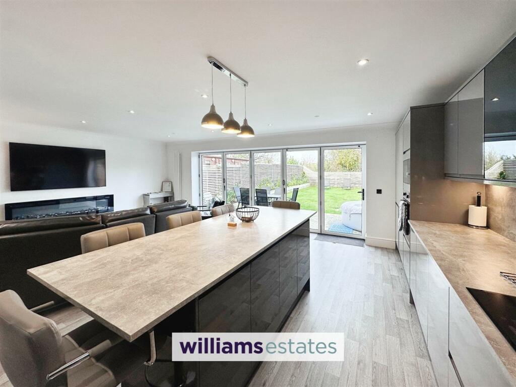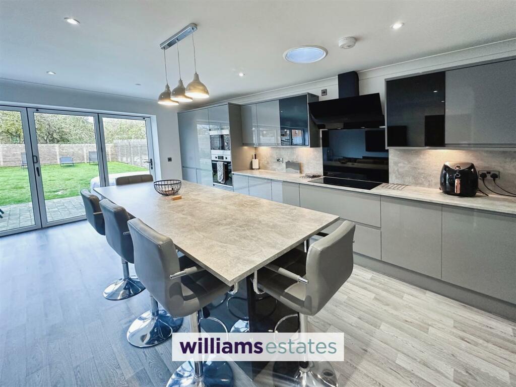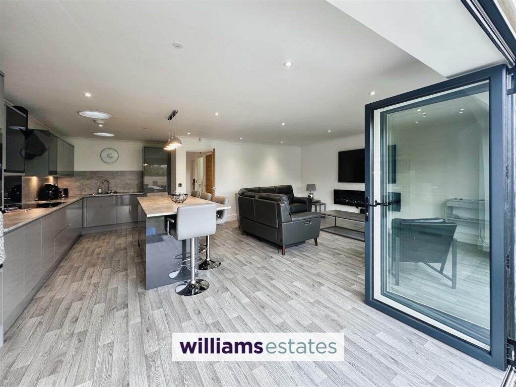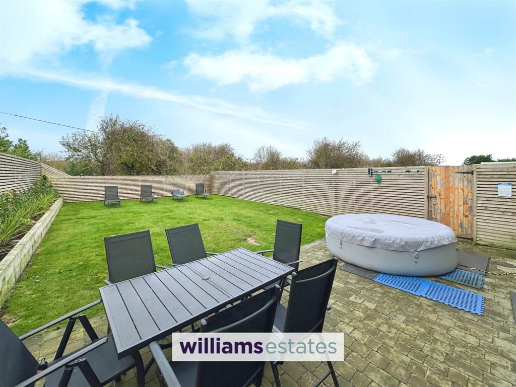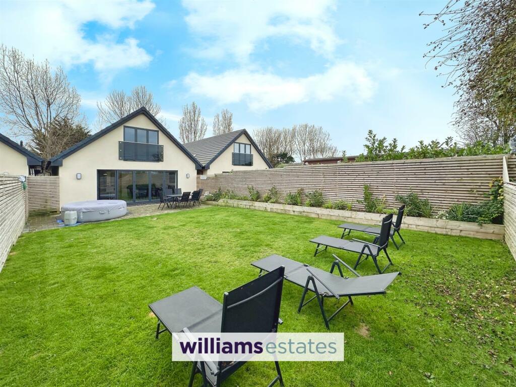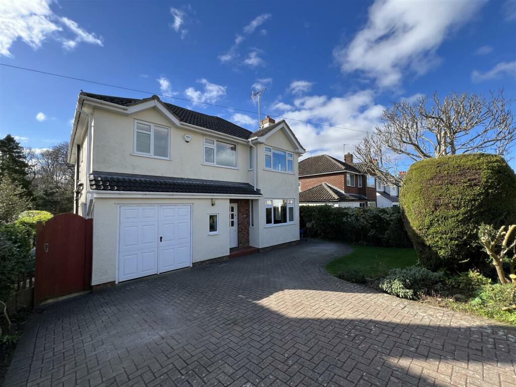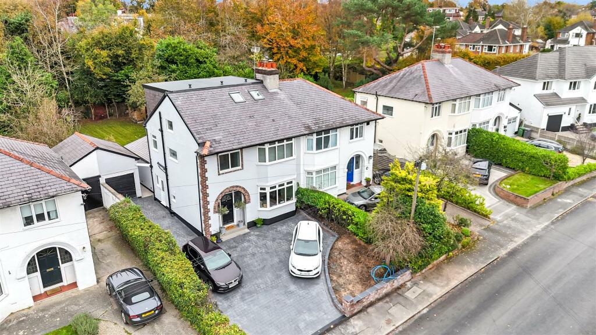Dee Road, Talacre
For Sale : GBP 375000
Details
Bed Rooms
4
Bath Rooms
2
Property Type
Detached Bungalow
Description
Property Details: • Type: Detached Bungalow • Tenure: N/A • Floor Area: N/A
Key Features: • Four Bedroom Detached Dormer Bungalow • Beautiful Outlook to the Rear • Spacious and Modern Accommodation • No Onward Chain • To be Sold Fully Furnished • Private and Enclosed Rear Gardens • Situated Close to All of Talacre's Amenities • EPC Rating - C 75 • Tenure - Freehold • Council Tax Band - E
Location: • Nearest Station: N/A • Distance to Station: N/A
Agent Information: • Address: 11 Meliden Road, Prestatyn, LL19 9SB
Full Description: This property stands just a stones throw away from the beautiful beaches that Talacre has to offer. Being a favoured seaside village, Talacre offers ample amenities, entertainment spots, eateries and extended sandy beaches. This property boasts four bedrooms and being gorgeously modern and spacious throughout. Along with its spacious interior the property benefits from large, private rear gardens backing onto the sand dunes. Tucked away in a cul-de-sac position this property is kept away from any passing traffic but within just a short walk to heart of the thriving village. Be sure to give us a call on to arrange a viewing.Accommodation - Access via an anthracite grey composite front door with obscure glazed panelling and glazed panelling adjacent leading into the ;Entrance Porch - 6' 3'' x 6' 1'' (1.90m x 1.85m) - Having space for shoe and coat storage, lighting, power points, an in-built cupboard and a door leading into ;Hallway - 21' 7'' x 12' 1'' (6.57m x 3.68m) - Having lighting, power points, wall-mounted electric heater, stairs to the first floor landing, velux window, in-built storage cupboard and doors off to further accommodation.Bedroom Two - 14' 7'' x 10' 0'' (4.44m x 3.05m) - Having lighting, power points, radiator, wall-mounted electric heater, uPVC double glazed window to the front, t.v aerial point and door leading into the ;Jack And Jill Bathroom - 9' 5'' x 6' 8'' (2.87m x 2.03m) - Comprising a walk-in shower enclosure with wall mounted shower over, hand wash basin with stainless steel mixer tap over, low flush WC, wall-mounted heated towel rail, extractor fan and a door leading into the hallway.Bedroom Four - 7' 10'' x 6' 9'' (2.39m x 2.06m) - Having lighting, power points, radiator, wall mounted electric heater and a uPVC double glazed window to the front.Open-Plan Kitchen/Living/Dining Room - 22' 9'' x 20' 8'' (6.93m x 6.29m) - Living Area - Comprising a wall-mounted TV, wall mounted-electric heater, telephone point, in-set spotlighting, power points, electric fire and bi-fold doors to the rear garden.Kitchen And Dining Area - Comprising ultra-modern wall, drawer and base units with complementary worktops over, five-ring induction hob with extractor above, stainless steel sink and a half with mixer tap over, integrated appliances, in-set spotlighting, sky lights, kitchen island matching with the kitchen units currently seating 6 people and the bi-fold door into the rear garden.Stairs To The First Floor Landing - Having lighting, power points, an in-built storage cupboard housing the hot water tank and doors into further bedrooms.Bedroom One - 17' 9'' x 13' 9'' (5.41m x 4.19m) - Comprising lighting, power points, wall-mounted electric heater and double glazed bi-fold doors to the Juliet balcony looking out to the rear garden and sand dunes beyond.Jack And Jill Bathroom - 9' 5'' x 6' 7'' (2.87m x 2.01m) - Comprising a free-standing bath with telephonic shower head over, low flush WC, vanity hand wash basin and doors into both bedrooms.Bedroom Three - 13' 9'' x 10' 7'' (4.19m x 3.22m) - Having lighting, power points, wall mounted electric heater, velux windows to either side and a door leading into the ;Outside - The property is approached via brick-paving providing ample parking for off-road vehicles. To the rear the property is enclosed via timber fencing and is primarily laid with lawn and benefits from a paved patio area ideal for outdoor dining and entertaining.Directions - Proceed from Prestatyn office right and continue along onto Gronant Road passing the duck pond to the T junction, turn right onto the A548 and continue along through lower Gronant past the Lebitos garage on the left hand side and at the next roundabout take the first exit off for the signpost Talacre. Continuing along Station Road past Talacre caravan park on the left hand side bear left onto Gamfa Wen, continue to the end and turn left onto Dee Road. This property can be found on the right hand side.BrochuresDee Road, TalacreBrochure
Location
Address
Dee Road, Talacre
City
Dee Road
Features And Finishes
Four Bedroom Detached Dormer Bungalow, Beautiful Outlook to the Rear, Spacious and Modern Accommodation, No Onward Chain, To be Sold Fully Furnished, Private and Enclosed Rear Gardens, Situated Close to All of Talacre's Amenities, EPC Rating - C 75, Tenure - Freehold, Council Tax Band - E
Legal Notice
Our comprehensive database is populated by our meticulous research and analysis of public data. MirrorRealEstate strives for accuracy and we make every effort to verify the information. However, MirrorRealEstate is not liable for the use or misuse of the site's information. The information displayed on MirrorRealEstate.com is for reference only.
Real Estate Broker
Williams Estates, Prestatyn
Brokerage
Williams Estates, Prestatyn
Profile Brokerage WebsiteTop Tags
Ultra-modern wallLikes
0
Views
38
Related Homes
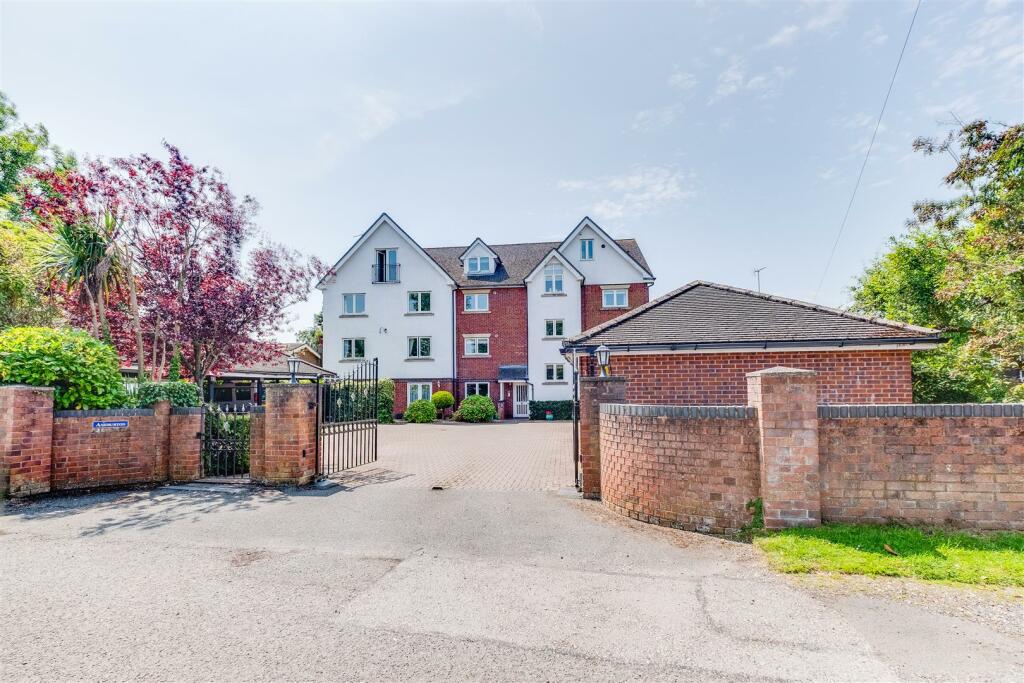
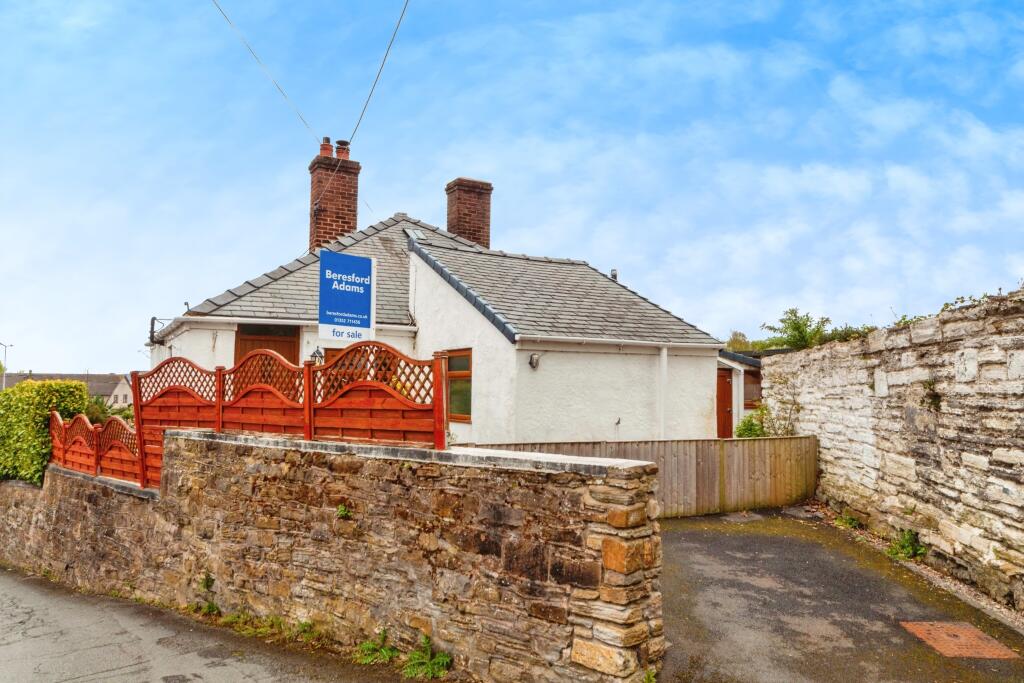
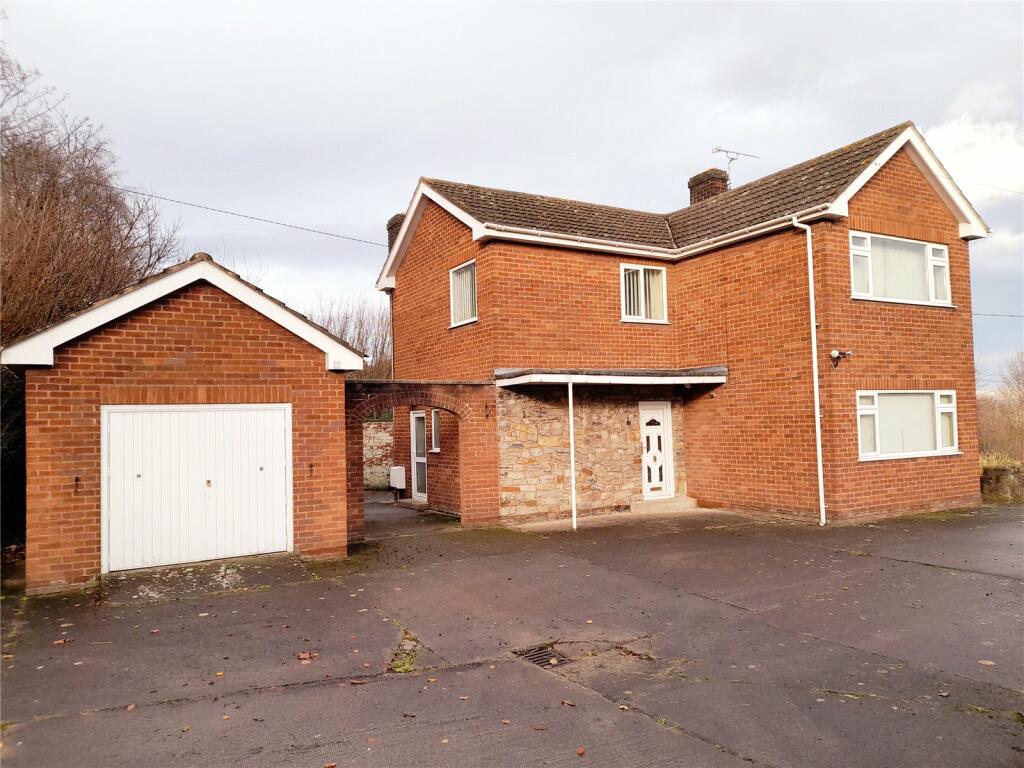

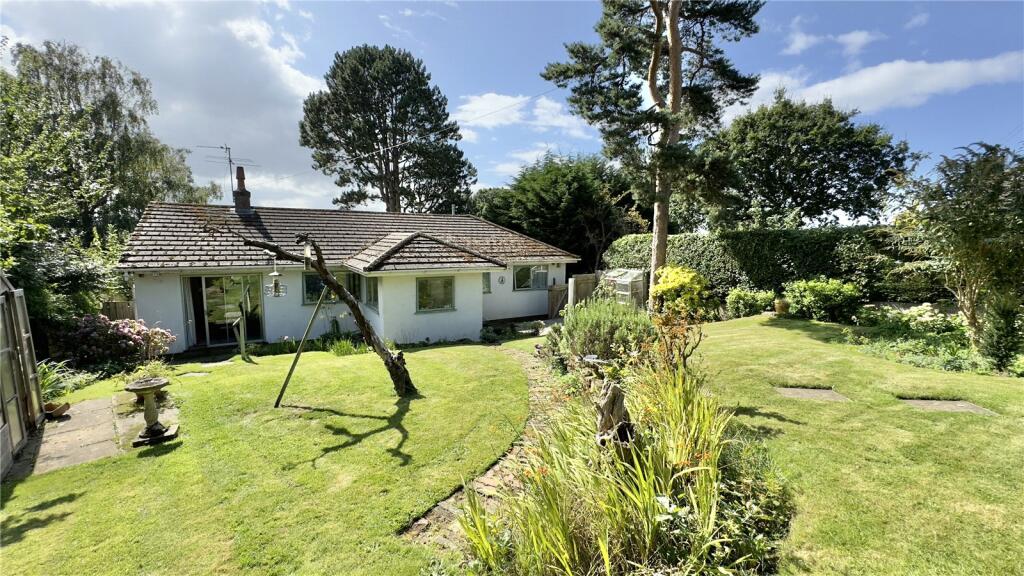
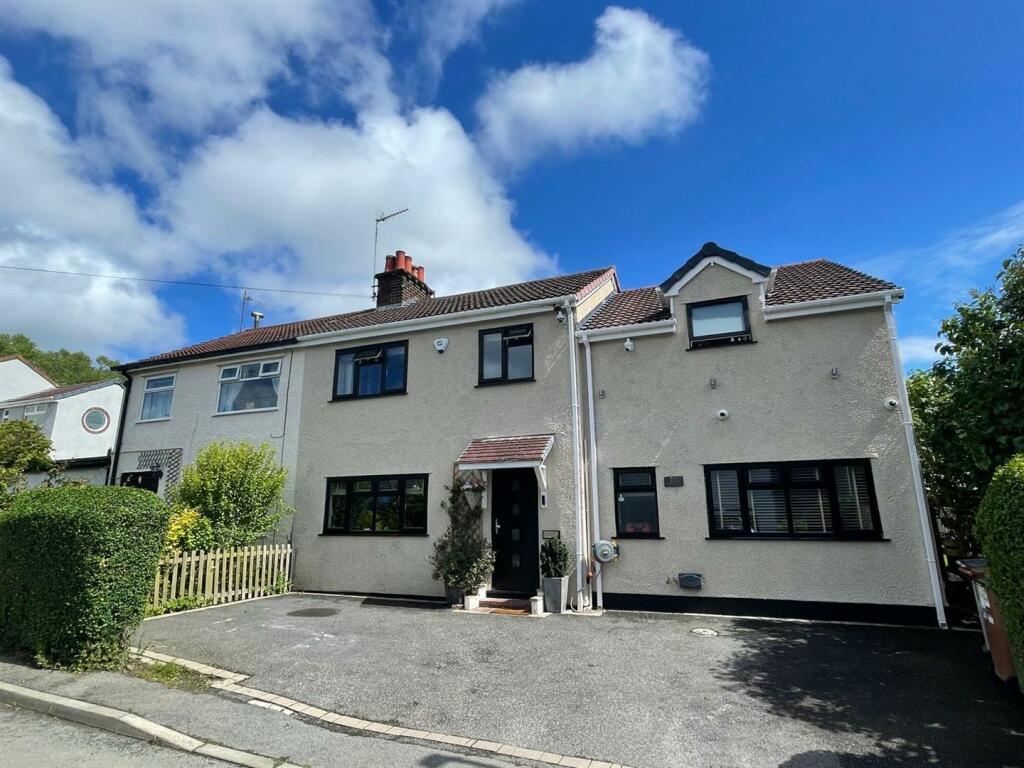

11201 Dee Dee Court, Bakersfield, Kern County, CA, 93312 Silicon Valley CA US
For Sale: USD629,000

