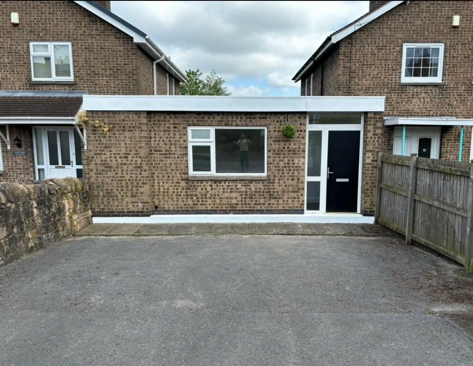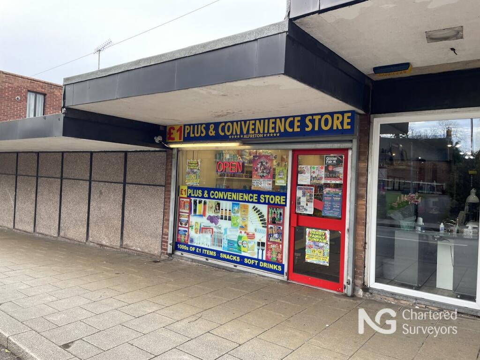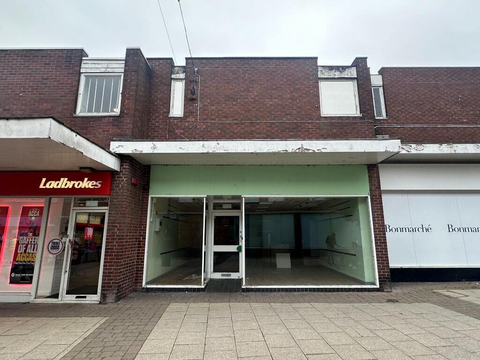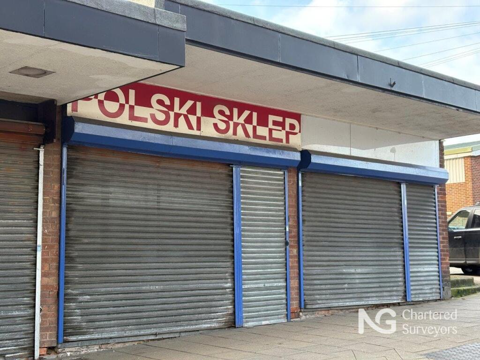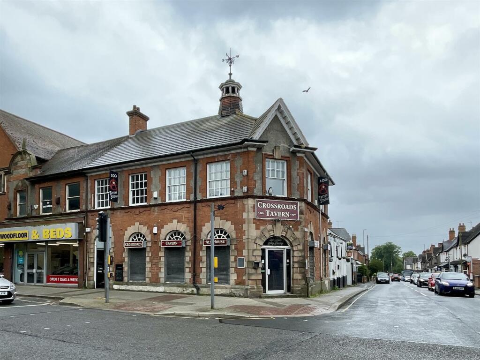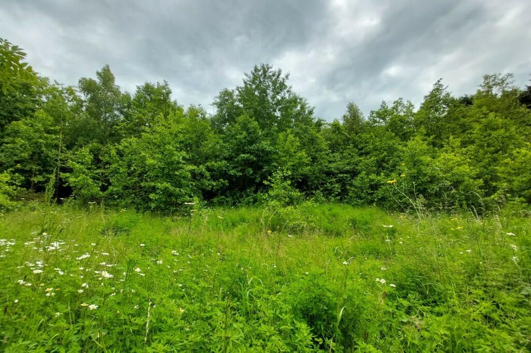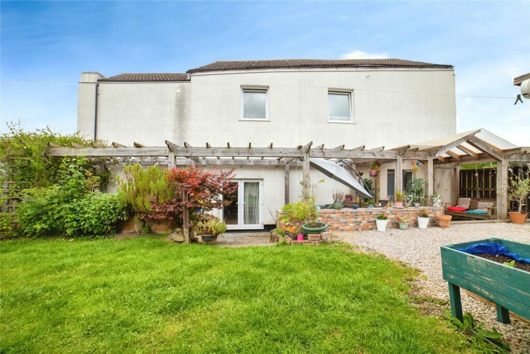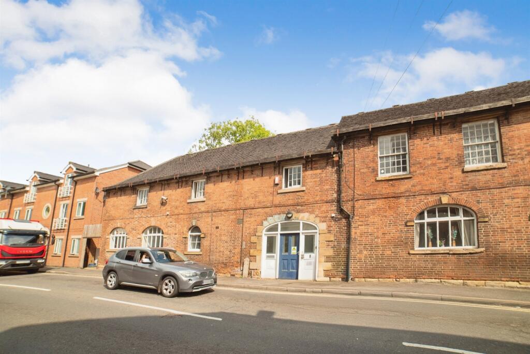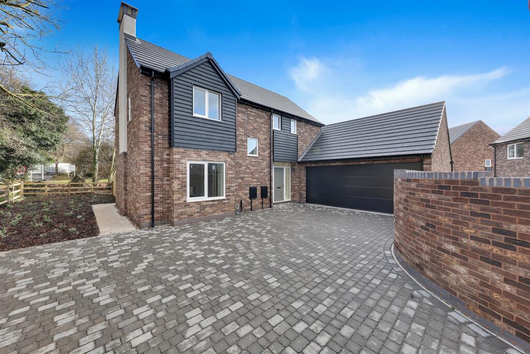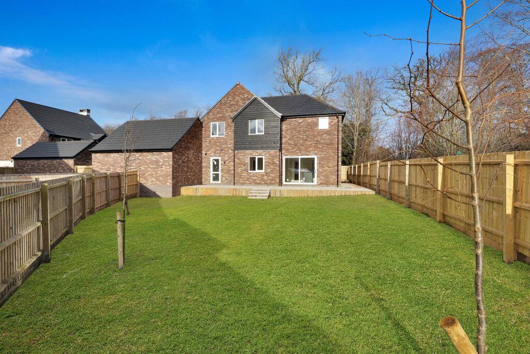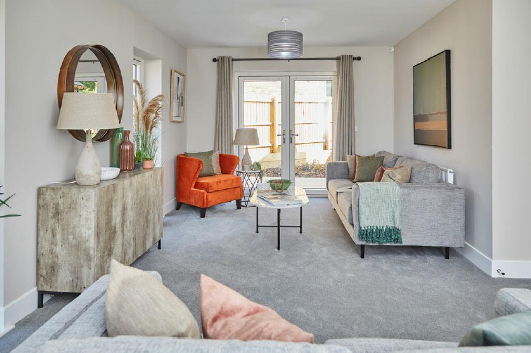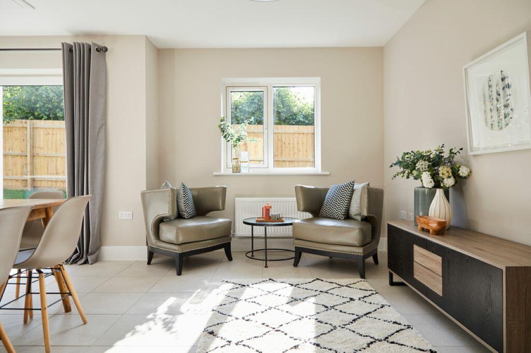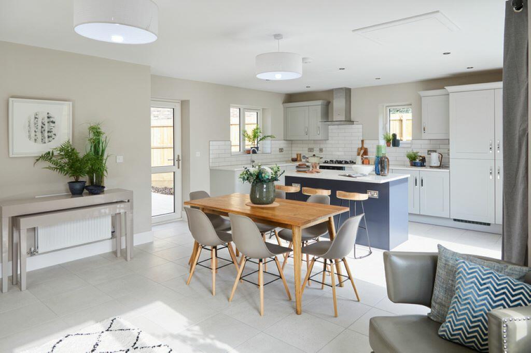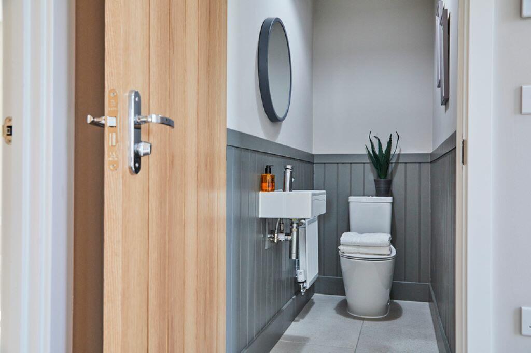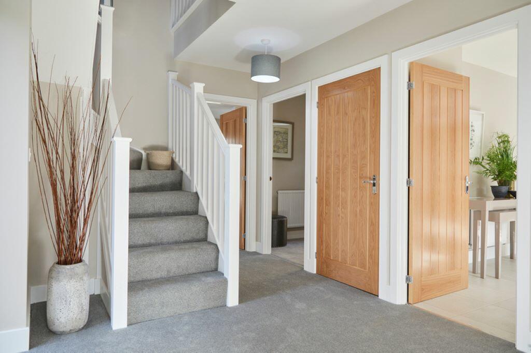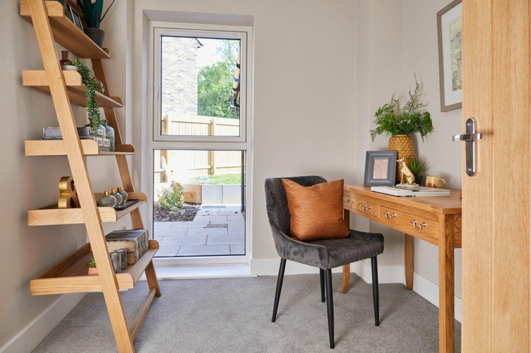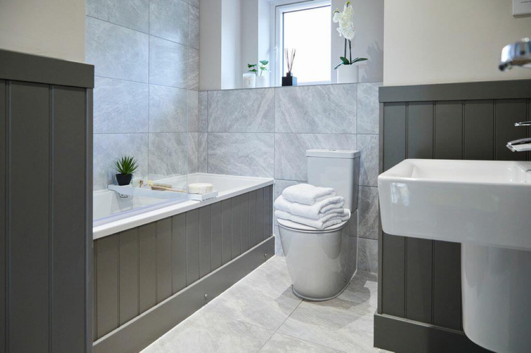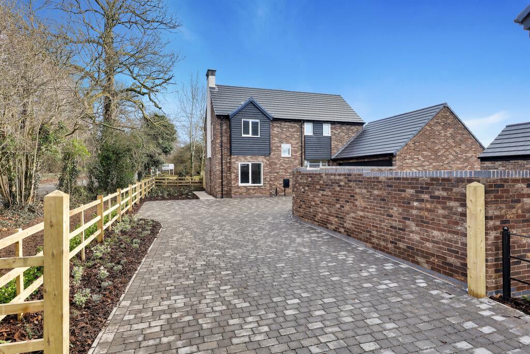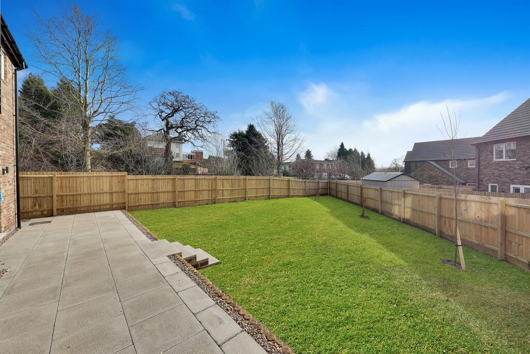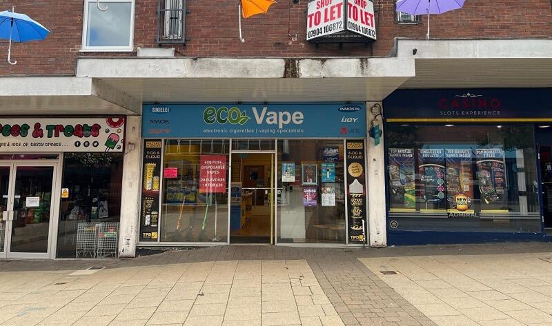Deer Park Close, Alfreton, Derby
For Sale : GBP 535000
Details
Bed Rooms
5
Bath Rooms
2
Property Type
Detached
Description
Property Details: • Type: Detached • Tenure: N/A • Floor Area: N/A
Key Features: • Detached 5 Double Bedroomed House • Largest Property and Plot On Development • Master With Walk In Wardrobe & En Suite • Private Driveway • Double Garage • 1791 SQFT • Open Plan Kitchen Lounge With Second Lounge Area
Location: • Nearest Station: N/A • Distance to Station: N/A
Agent Information: • Address: 263 Main Street, Bulwell, NG6 8EZ
Full Description: SUMMARYImpressive detached family home, driveway, garage, 5 bedrooms, ensuite to the master, Lounge, Open plan Kitchen / Diner with utility, Porcelanosa tiled floor, integrated appliances & patio doors to garden, perfect for entertaining!DESCRIPTIONDiscover the epitome of modern living in this expansive 5-bedroom haven, nestled within an exclusive, private development with easy access to major road links, shops and amenities while benefiting from purchasing a new build home with a 10 year warranty, superb finishes and spacious rooms throughout. Agent Note: Please note images are of previous plots sold on site, plot is under construction.Entrance Entrance Hall Stairs to first floor, door to WC, Open plan Kitchen Living space, storage cupboard.Lounge Cosy Lounge with window to front and side elevation, carpet flooring.Cloakroom Downstairs convenient WC with Porcelanosa tiled flooring and panelling detail to walls.Kitchen/Diner/Snug The heart of the home is the open-plan kitchen/dining and family area, flooded with natural light and featuring stunning sliding doors that open onto a private garden oasis. Space to cook, entertain and dine with an impressive range of wall and base units with stone work tops over and providing a beautiful breakfast bar, integrated fridge freezer, oven, hob and extractor. Porcelanosa tiled floor.First Floor Five generously sized double bedrooms awaitMaster Bedroom Double BedroomBedroom 2 Double BedroomBedroom 3 Double BedroomBedroom 4 Double BedroomBedroom 5 Double Bedroom with walk-in wardrobeEn Suite With shower, WC and pedestal hand wash basin.Family Bathroom Spacious family bathroom with a shower over bath, WC, wash hand basin, chrome heated towel rail, vinyl flooring, panelled detail to walls, tiling over bath.Finishing Touches Crafted with timeless elegance, these homes boast Rustington Antique bricks, lending a charming rural aesthetic, internally properties benefit from high specification throughout including turfed and fenced gardens with a spacious patio area and wired Intruder alarm Systems.Woodland Gardens enjoys a long sweeping road that leads into the development, which is surrounded by trees and open space areas, a luxury in any modern-day living environments. Each of the homes exhibit a design sympathetic to its location but has been created with modern living in mind. The external finishes include Marley Duo Edgemere roof tiles, block paving driveways, timber porches and Farrow and Ball paint colours. Construction includes, matt black timber cladding, coloured render, modern UPVC double glazed casement windows and "Rustington Antique" brickwork as architectural details to compliment the local area.Waters Homes Over the years we have built hundreds of new homes and renovated some wonderful buildings. In each and every one of our projects, one thing has stood out; the reaction of our purchasers when they see the finished product. It's the detail and the special features that make it a home rather than a house. So, whilst the bricks and the mortar are really important (trust us, we build to the best standards) we strive to create developments where the style of the homes is influenced by the surrounding architecture and exemplar environments, so that we can deliver homes that are as distinctive as you are. WATERS HOMES 60 We take our time, explore great designs, walk the streets and take inspiration from our experiences so that you get the home you deserve with character. So, whether it's the feature window, the framed view or the way the light cascades down the stairs you can be assured that we've thought it all throughAgent Note Please note images are of previous plots sold on site, plot is under construction.1. MONEY LAUNDERING REGULATIONS: Intending purchasers will be asked to produce identification documentation at a later stage and we would ask for your co-operation in order that there will be no delay in agreeing the sale. 2. General: While we endeavour to make our sales particulars fair, accurate and reliable, they are only a general guide to the property and, accordingly, if there is any point which is of particular importance to you, please contact the office and we will be pleased to check the position for you, especially if you are contemplating travelling some distance to view the property. 3. The measurements indicated are supplied for guidance only and as such must be considered incorrect. 4. Services: Please note we have not tested the services or any of the equipment or appliances in this property, accordingly we strongly advise prospective buyers to commission their own survey or service reports before finalising their offer to purchase. 5. THESE PARTICULARS ARE ISSUED IN GOOD FAITH BUT DO NOT CONSTITUTE REPRESENTATIONS OF FACT OR FORM PART OF ANY OFFER OR CONTRACT. THE MATTERS REFERRED TO IN THESE PARTICULARS SHOULD BE INDEPENDENTLY VERIFIED BY PROSPECTIVE BUYERS OR TENANTS. NEITHER SEQUENCE (UK) LIMITED NOR ANY OF ITS EMPLOYEES OR AGENTS HAS ANY AUTHORITY TO MAKE OR GIVE ANY REPRESENTATION OR WARRANTY WHATEVER IN RELATION TO THIS PROPERTY.BrochuresPDF Property ParticularsFull Details
Location
Address
Deer Park Close, Alfreton, Derby
City
Alfreton
Features And Finishes
Detached 5 Double Bedroomed House, Largest Property and Plot On Development, Master With Walk In Wardrobe & En Suite, Private Driveway, Double Garage, 1791 SQFT, Open Plan Kitchen Lounge With Second Lounge Area
Legal Notice
Our comprehensive database is populated by our meticulous research and analysis of public data. MirrorRealEstate strives for accuracy and we make every effort to verify the information. However, MirrorRealEstate is not liable for the use or misuse of the site's information. The information displayed on MirrorRealEstate.com is for reference only.
Real Estate Broker
William H. Brown, Bulwell
Brokerage
William H. Brown, Bulwell
Profile Brokerage WebsiteTop Tags
Likes
0
Views
15
Related Homes
