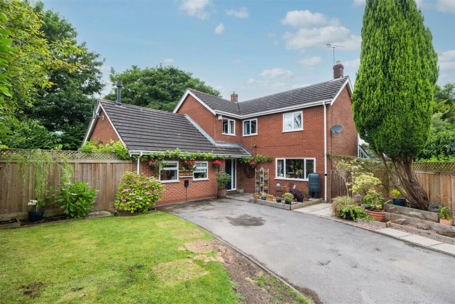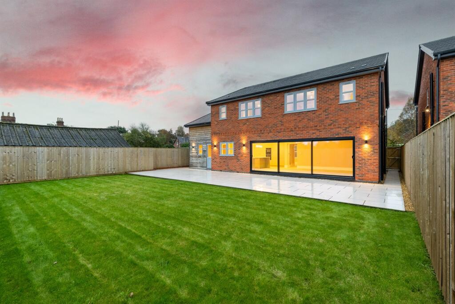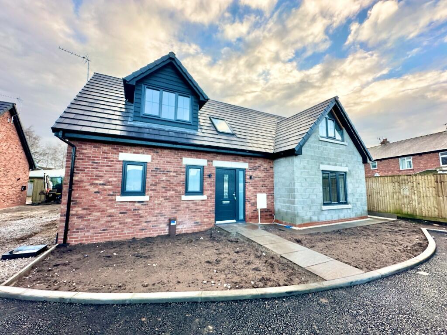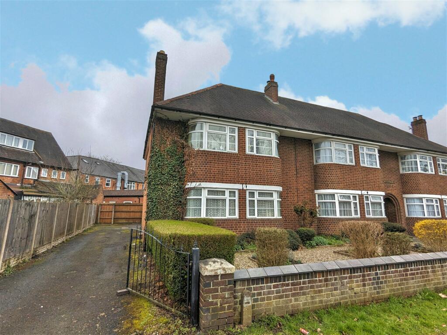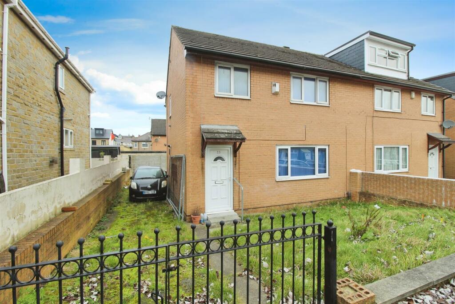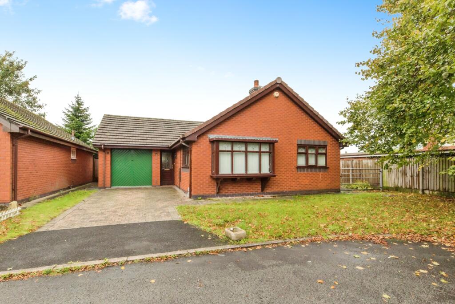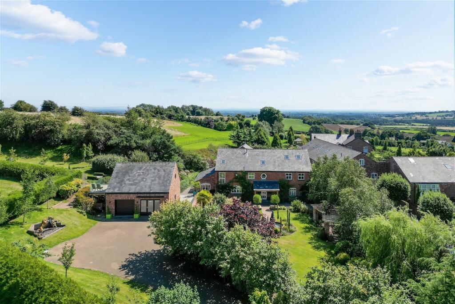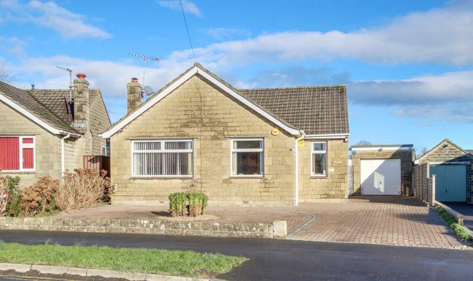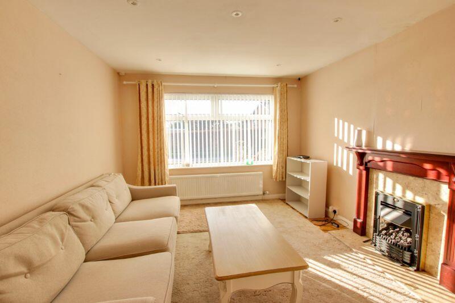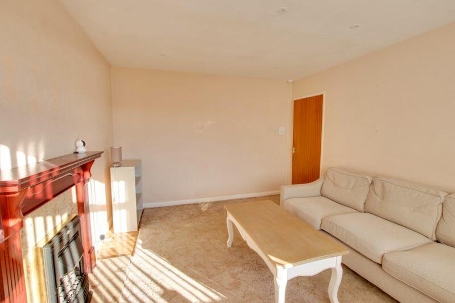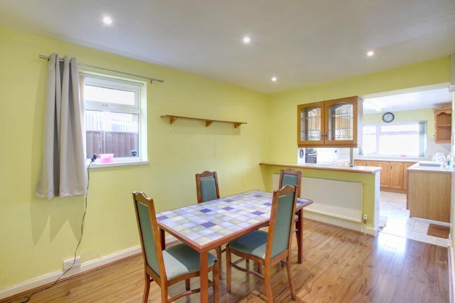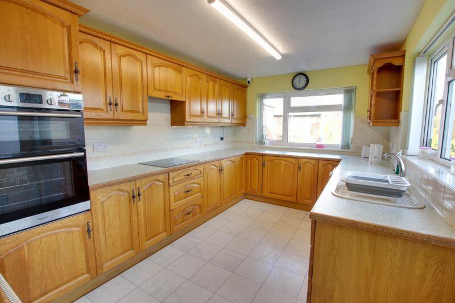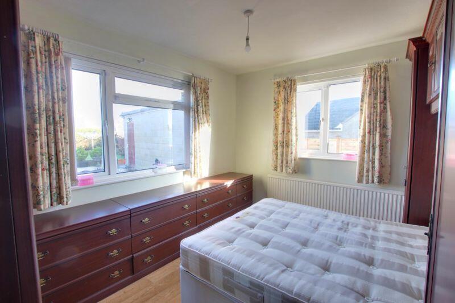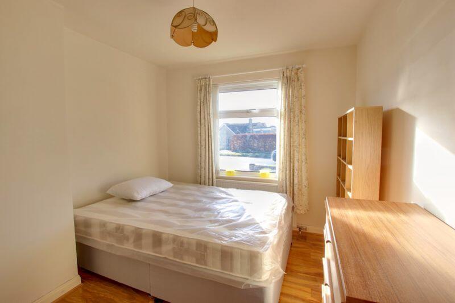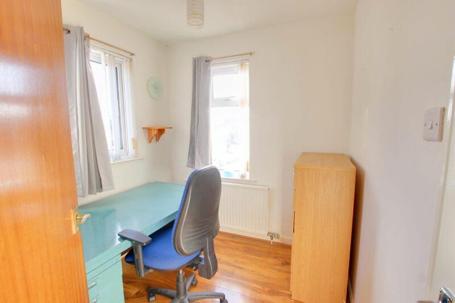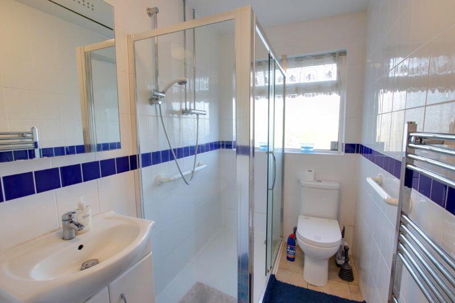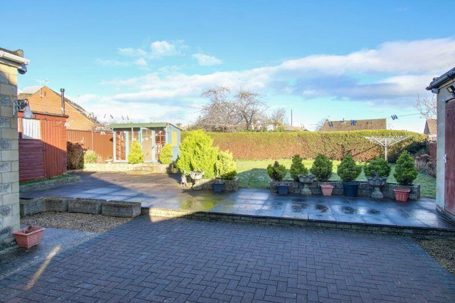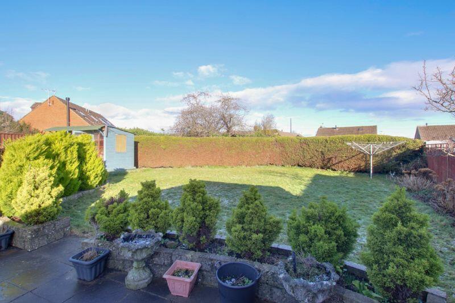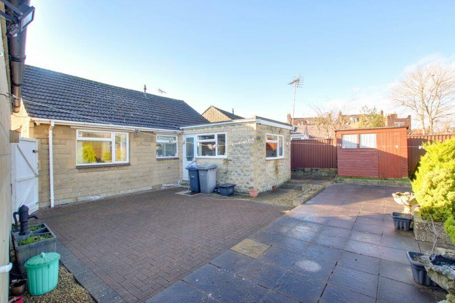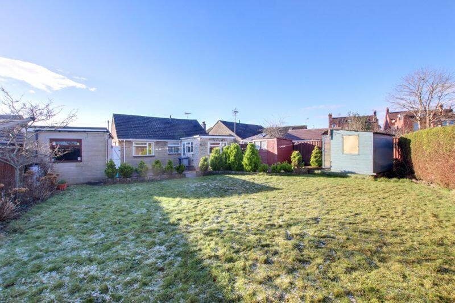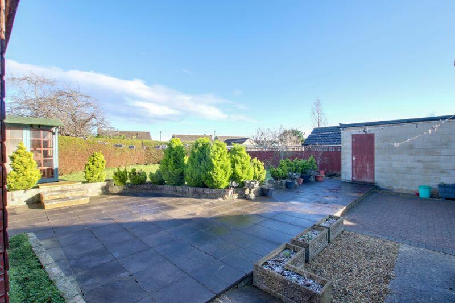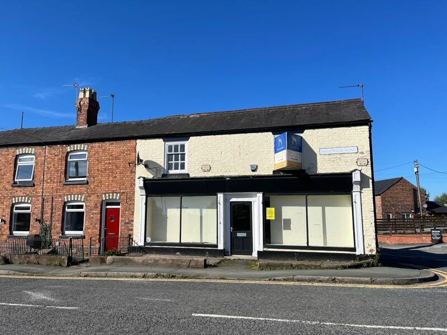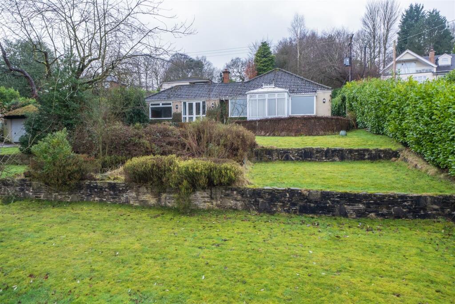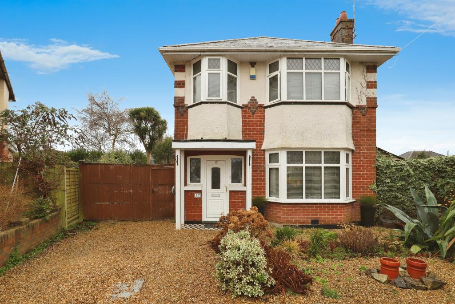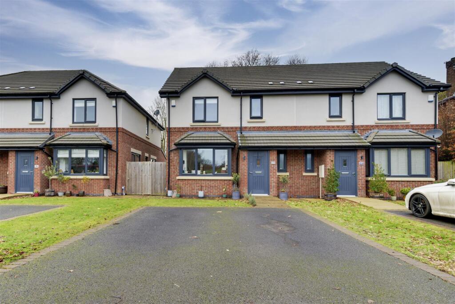Delamere Road, Trowbridge
Rentable : GBP 1250
Details
Bed Rooms
3
Bath Rooms
1
Property Type
Detached
Description
Property Details: • Type: Detached • Tenure: N/A • Floor Area: N/A
Key Features: • Spacious detached bungalow • Situated on the desirable Delamere Road • Three bedrooms • Furnished • Kitchen/Dining Room • Driveway parking for several vehicles • Detached garage • Large private rear garden • Available from mid February
Location: • Nearest Station: N/A • Distance to Station: N/A
Agent Information: • Address: 24 Fore Street Trowbridge BA14 8ER
Full Description: This furnished detached three bedroom bungalow is situated on the desirable Delamere Road, within easy reach of Trowbridge town centre. The property offers many features including a spacious kitchen/dining room, driveway parking for several vehicles, a detached garage and a large private rear garden. Available from mid February.The property comprises Entrance PorchWith PVCu double doors and tiled flooring.HallwayWith wood flooring, radiator and storage cupboard.Lounge14' 4'' x 11' 0'' (4.38m x 3.35m)With radiator and PVCu double glazed window to the front.Dining Room12' 11'' x 9' 0'' (3.94m x 2.74m)With wood flooring, radiator and PVCu double glazed window to the side. Open plan into kitchen.Kitchen12' 9'' x 9' 0'' (3.88m x 2.74m)With a range of eye level and base units, worktops with tiled splash backs, inset one and a half bowl sink/drainer unit, integrated eye level double oven, ceramic hob with extractor hood over, washing machine, integrated fridge with freezer compartment, radiator, PVCu double glazed windows to the side and rear and PVCu door to the side.Bedroom 19' 10'' x 11' 10'' (3.00m x 3.61m)With wood flooring, built in wardrobes, radiator and PVCu double glazed windows to the side and rear.Bedroom 211' 6'' x 7' 9'' (3.50m x 2.36m)With wood flooring, radiator and PVCu double glazed window to the front.Bedroom 38' 0'' x 7' 0'' (2.45m x 2.13m)With wood flooring, radiator, built in wardrobe and PVCu double glazed windows to the front and side.Shower RoomWith white suite comprising double shower enclosure with mains shower, close coupled W.C and hand basin with vanity unit, heated towel rail, cupboard housing gas boiler, extractor fan and obscured PVCu double glazed window to the rear.ExternallyTo the frontThe property offers driveway parking for up to six vehicles.Garage19' 8'' x 9' 8'' (6.00m x 2.95m)With electric up and over door, power, light, window to the rear and side door to the garden.To the rearThe large enclosed rear garden offers a good degree of privacy, with a spacious patio seating area, an area laid to lawn, storage shed and summer house. A gate provides access to the front of the property and there is a side door into the garage.Council taxThe property is currently in council tax band D.ServicesMains gas, electricity, water and drainage are connected. The property is heated by a gas fired central heating boiler to radiators. Please note that the Agent has not tested any appliances.BroadbandUltrafast available (source - Ofcom) Predicted maximum download speed - 1000MbpsMobile phone coverageOutdoor coverage is likely - source Ofcom.BrochuresProperty BrochureFull Details
Location
Address
Delamere Road, Trowbridge
City
Delamere Road
Features And Finishes
Spacious detached bungalow, Situated on the desirable Delamere Road, Three bedrooms, Furnished, Kitchen/Dining Room, Driveway parking for several vehicles, Detached garage, Large private rear garden, Available from mid February
Legal Notice
Our comprehensive database is populated by our meticulous research and analysis of public data. MirrorRealEstate strives for accuracy and we make every effort to verify the information. However, MirrorRealEstate is not liable for the use or misuse of the site's information. The information displayed on MirrorRealEstate.com is for reference only.
Real Estate Broker
Wrights Residential, Trowbridge
Brokerage
Wrights Residential, Trowbridge
Profile Brokerage WebsiteTop Tags
Delamere Road Trowbridge Detached garageLikes
0
Views
23
Related Homes
