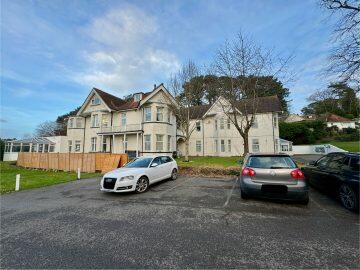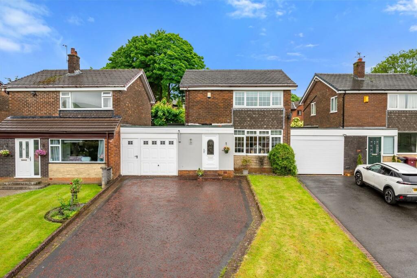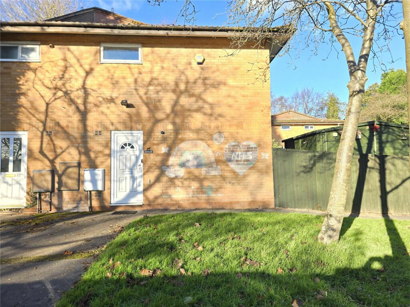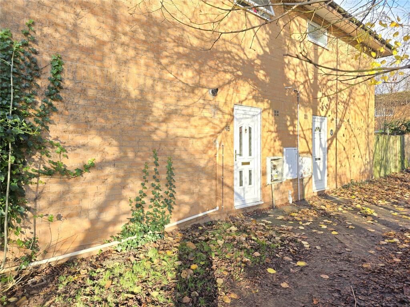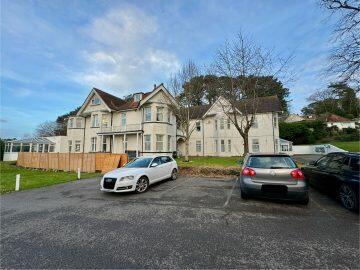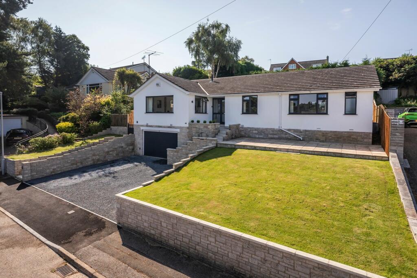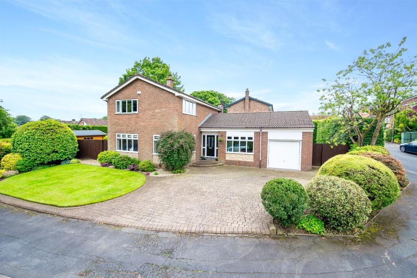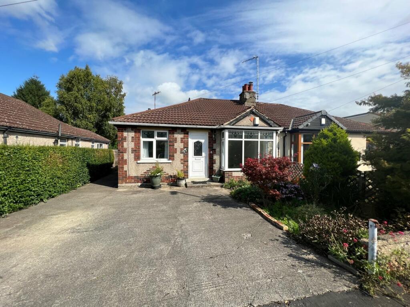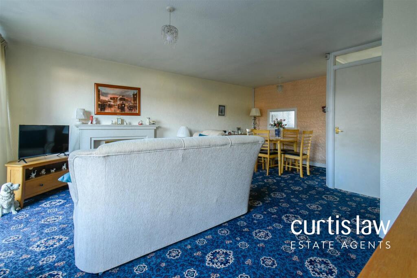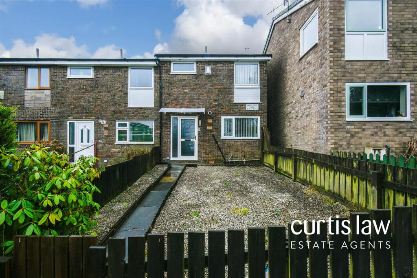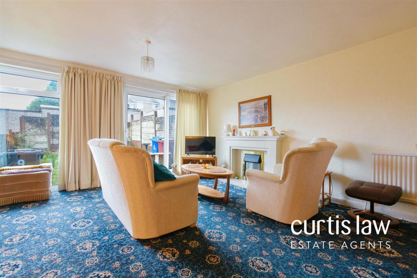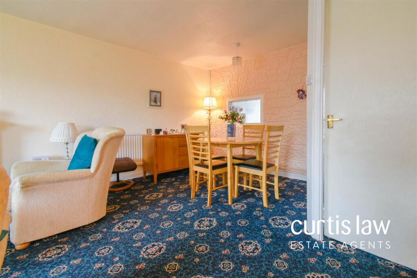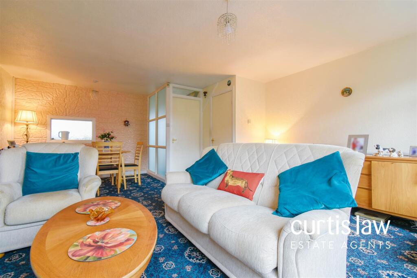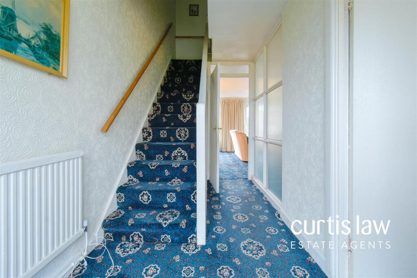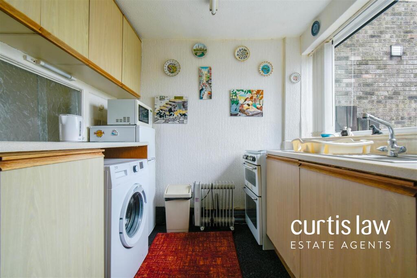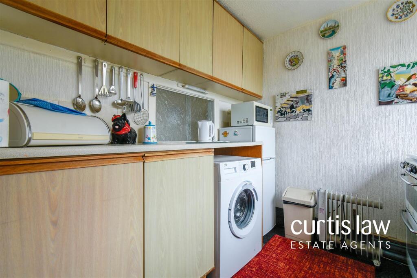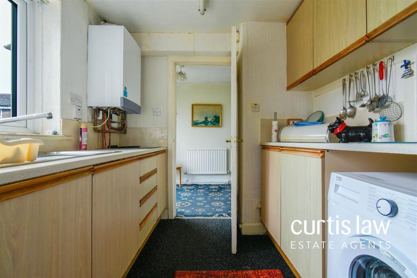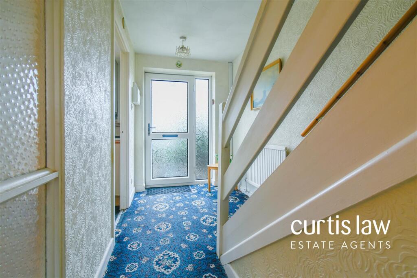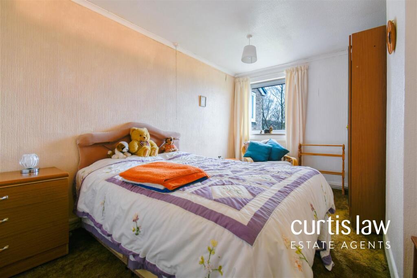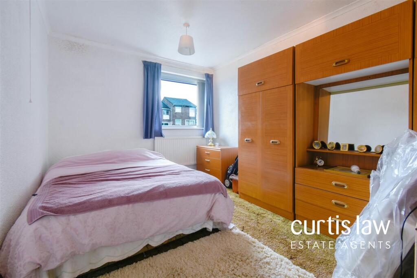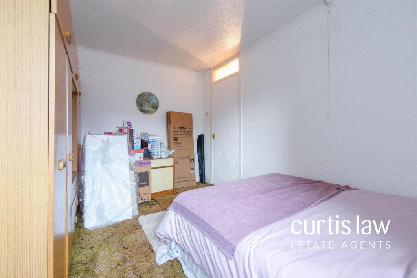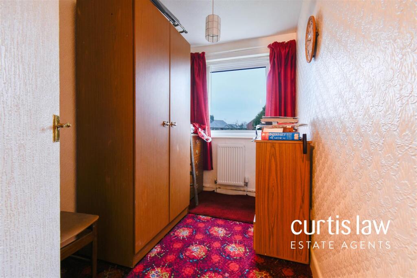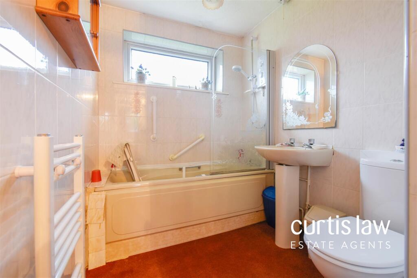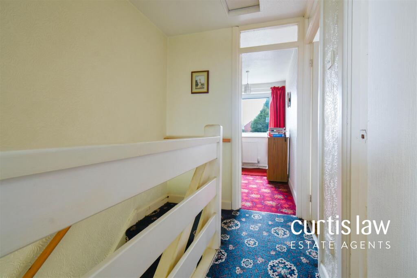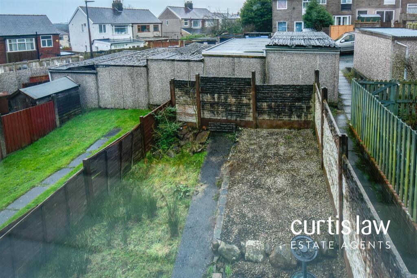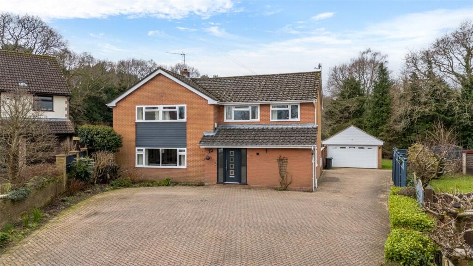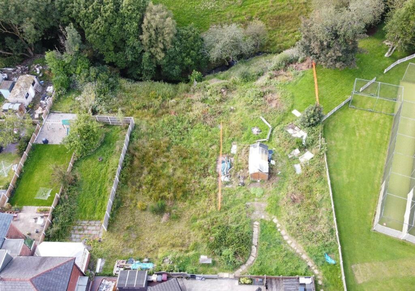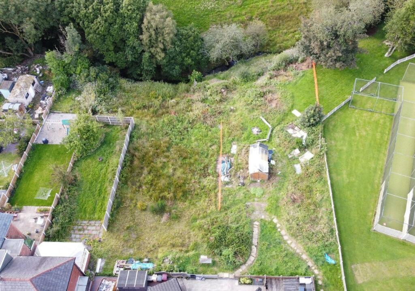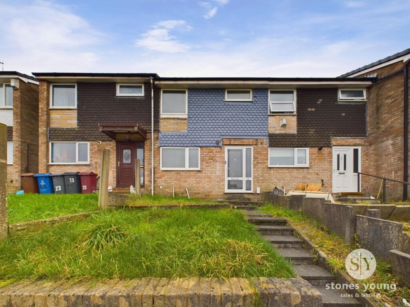Delph Close, Blackburn
For Sale : GBP 114950
Details
Bed Rooms
3
Bath Rooms
1
Property Type
Terraced
Description
Property Details: • Type: Terraced • Tenure: N/A • Floor Area: N/A
Key Features: • Lovely Mid- Terrace Home • Three Bedrooms • No Chain Delay • Open Plan Lounge/ Dining Room • Ideal First Time Buy • Off Road Parking & Garage • Close To Local Amenities • Council Tax Band A • Freehold
Location: • Nearest Station: N/A • Distance to Station: N/A
Agent Information: • Address: 26a Limbrick, Blackburn, BB1 8AA
Full Description: *** CHARMING THREE BEDROOM TERRACE WITH NO ONWARD CHAIN ***Tucked away in a desirable, private residential estate, this delightful mid-terrace home offers a fantastic opportunity with no chain delay - perfect for first-time buyers or families looking to grow. While in need of some modernisation, the property boasts great potential in a highly sought-after area of Blackburn. The spacious layout includes a large open-plan lounge and dining room, a well-appointed kitchen, two double bedrooms, a third single bedroom, and a family bathroom. Additional benefits include off-road parking, a garage, and a generously sized rear garden. Don't miss the chance to make this three-bedroom property your own and transform it into your forever home.Situated just off Fecitt Brow, this home offers a peaceful setting while remaining well-connected. Nearby, you'll find Audley Range, home to a variety of shops, takeaways, convenience stores, and newsagents. Families will appreciate the close proximity to highly regarded schools, including Shadsworth Junior School and Newfield School. The area also boasts excellent transport links, with bus services to Blackburn Town Centre, Accrington, Great Harwood, and Clitheroe.Get in contact with our sales team to arrange a viewing.PLEASE NOTE: ALL VIEWINGS ARE STRICTLY BY APPOINTMENT ONLY AND ARE TO BE SCHEDULED THROUGH CURTIS LAW ESTATE AGENTS. ALSO, PLEASE BE ADVISED THAT WE HAVE NOT TESTED ANY APPARATUS, EQUIPMENT, FIXTURES, FITTINGS, OR SERVICES, AND THUS CANNOT VERIFY IF THEY ARE IN WORKING ORDER OR SUITABLE FOR THEIR INTENDED PURPOSE.This property features a welcoming entrance hall that leads into a well-equipped kitchen and a spacious open-plan lounge and dining room with access to the rear garden. Upstairs, you'll find two double bedrooms, a third single bedroom, and a family bathroom suite.Outside, the front of the property offers a low-maintenance garden with gated access and off-road parking. To the rear, there is a large, enclosed lawned garden with gated access to the garage.Ground Floor - Entrance Hall - 4.03m x 1.72m (13'2" x 5'7") - UPVC double glazed frosted door to entrance hall, uPVC double glazed frosted window ceiling light fitting, central heating radiator, consumer unit, doors to kitchen and lounge/ dining room, carpeted flooring.Kitchen - 2.77m x 2.26m (9'1" x 7'4") - UPVC double glazed window, a range of laminate wall and base units with laminate worktops, part tiled splashbacks, inset stainless steel sink and drainer with mixer tap, freestanding double electric oven with four ring hob, space for fridge freezer, plumbing for washing machine, wall mounted combi boiler, ceiling light fitting, vinyl flooring.Lounge/ Dining Room - 4.56mx 4.32m by 2.79m x 1.52m (14'11"x 14'2" by 9' - UPVC double glazed window, uPVC double glazed sliding door to rear garden, two ceiling light fittings, two central heating radiators, feature gas fireplace, television point, door to under stair storage, space for dining set, carpeted flooring.First Floor - Landing - 2.50m x 1.73m (8'2" x 5'8") - Ceiling light fitting, loft access via hatch, doors to three bedrooms and a three piece bathroom suite, carpeted flooring.Bedroom One - 4.13m x 2.73m (13'6" x 8'11") - UPVC double glazed window, ceiling light fitting, central heating radiator, coving to ceiling, carpeted flooring.Bedroom Two - 4.02m x 2.77m (13'2" x 9'1") - UPVC double glazed window, ceiling light fitting, central heating radiator, coving to ceiling, carpeted flooring.Bedroom Three - 2.75m x 1.74m (9'0" x 5'8") - UPVC double glazed window, ceiling light fitting, central heating radiator, carpeted flooring.Bathroom - 2.75m x 2.50m (9'0" x 8'2" ) - UPVC double glazed frosted window, a three piece bathroom suite comprising of: a low level, close coupled WC, full pedestal wash basin, panel bath with electric feed overhead shower, full tiled elevations, ceiling light fitting, central heating towel rail, door to airing cupboard, carpeted flooring.External - Front - Low maintenance garden front, off road parking spaces.Rear - Enclosed, laid to lawn garden with path leading to gate, access to garage.Agents Notes - Tenure: Freehold, there is a connected rent charge on the title, please ask your solicitor for further information. Council Tax Band: A - Blackburn with DarwenProperty Type: End-TerraceProperty Construction: BrickRoof Type: SlateWater Supply: N W WaterElectricity Supply: British GasGas Supply: British GasSewerage: UnknownHeating: GasBroadband/ Internet Speed: None at propertyMobile Signal: UnknownBuilding Safety: UnknownRestrictions: UnknownRights & Easements: UnknownFlood & Erosion Risks: UnknownPlanning Permissions & Development Proposals: Unknown Property Accessibility & Adaptions: UnknownCoalfield & Mining Area: UnknownBrochuresDelph Close, BlackburnBrochure
Location
Address
Delph Close, Blackburn
City
Delph Close
Features And Finishes
Lovely Mid- Terrace Home, Three Bedrooms, No Chain Delay, Open Plan Lounge/ Dining Room, Ideal First Time Buy, Off Road Parking & Garage, Close To Local Amenities, Council Tax Band A, Freehold
Legal Notice
Our comprehensive database is populated by our meticulous research and analysis of public data. MirrorRealEstate strives for accuracy and we make every effort to verify the information. However, MirrorRealEstate is not liable for the use or misuse of the site's information. The information displayed on MirrorRealEstate.com is for reference only.
Real Estate Broker
Curtis Law Estate Agents Limited, Blackburn
Brokerage
Curtis Law Estate Agents Limited, Blackburn
Profile Brokerage WebsiteTop Tags
Likes
0
Views
24
Related Homes
