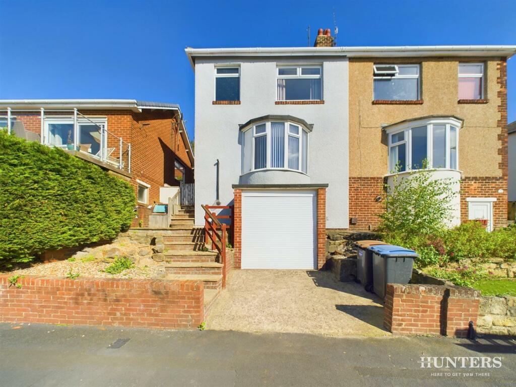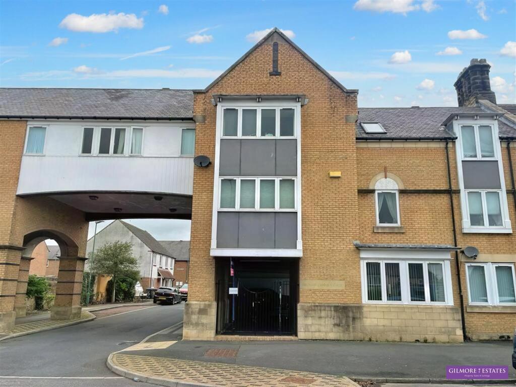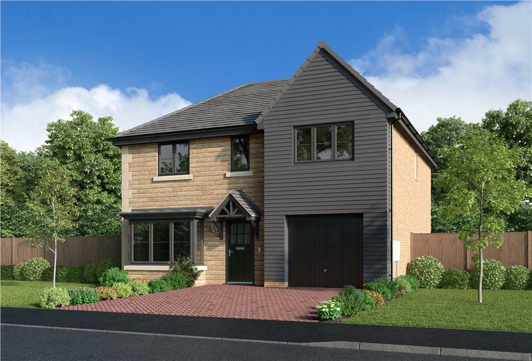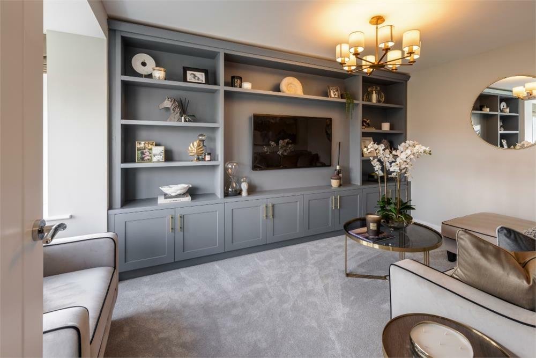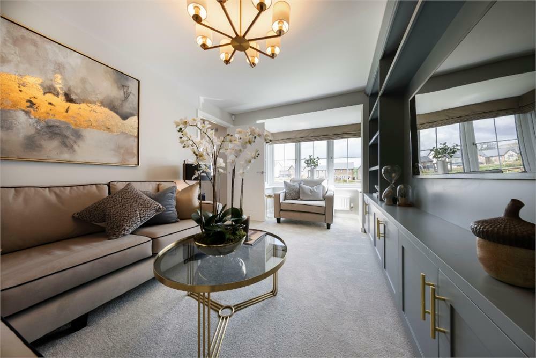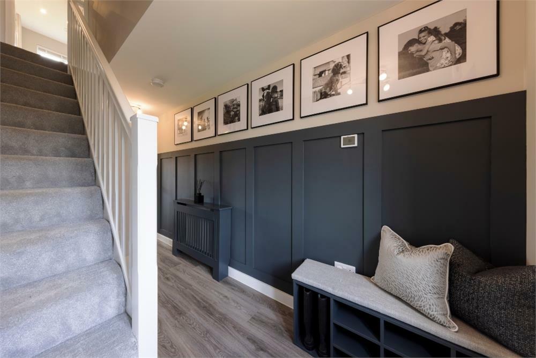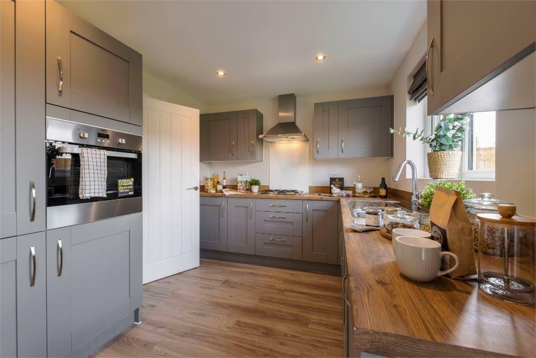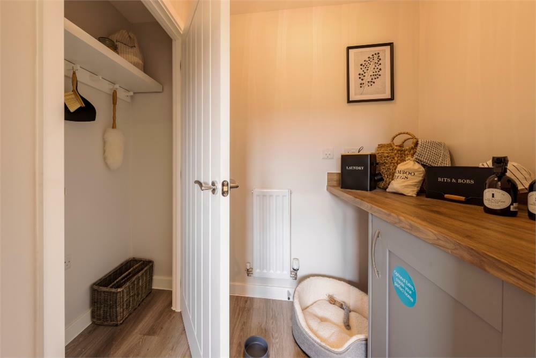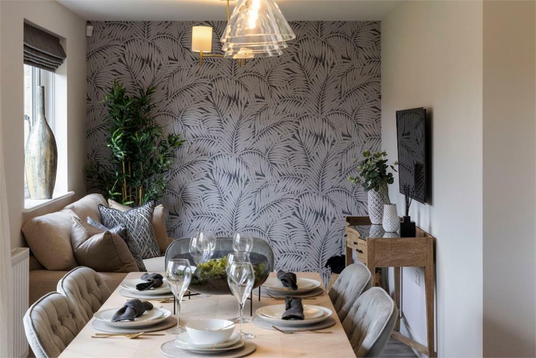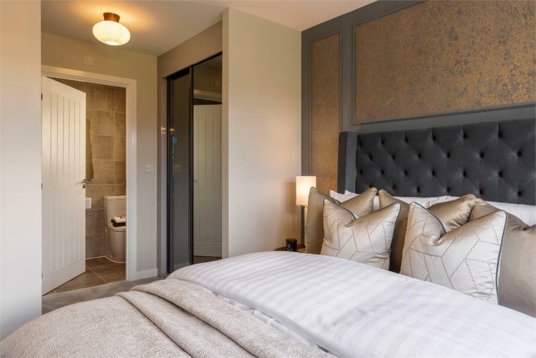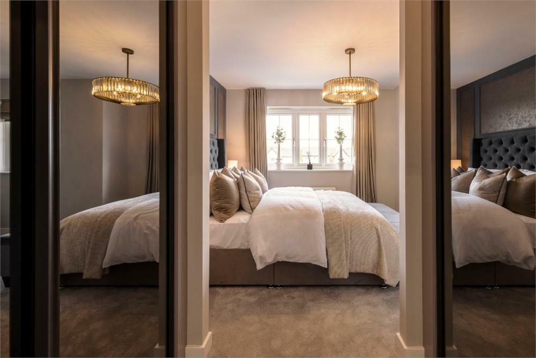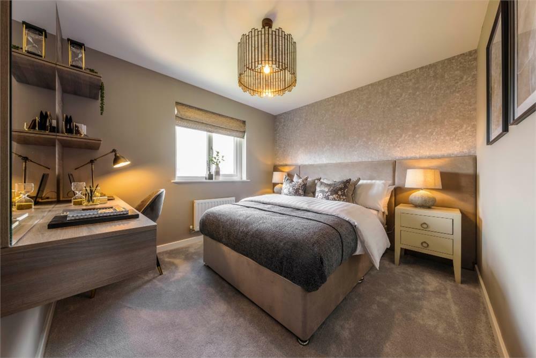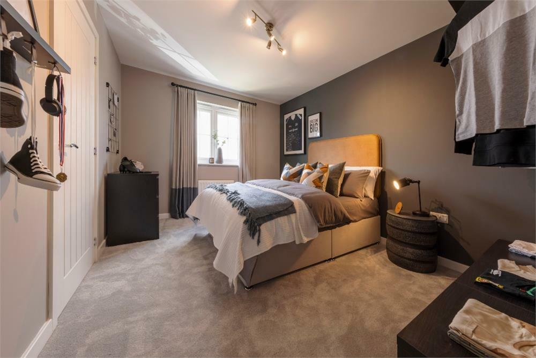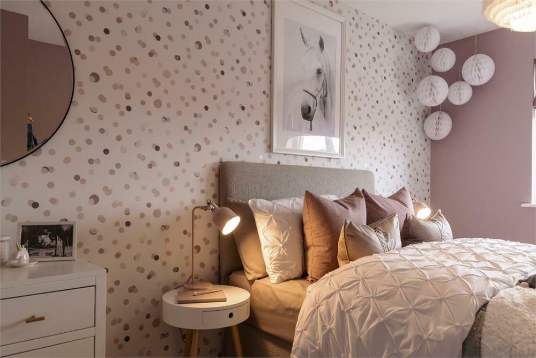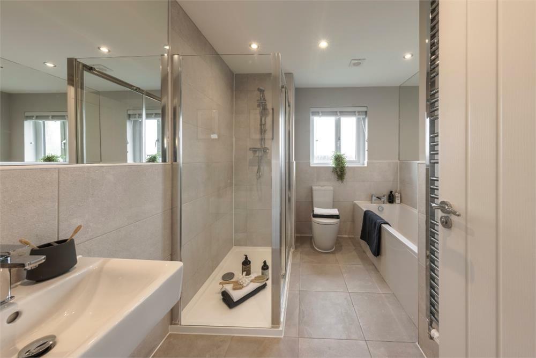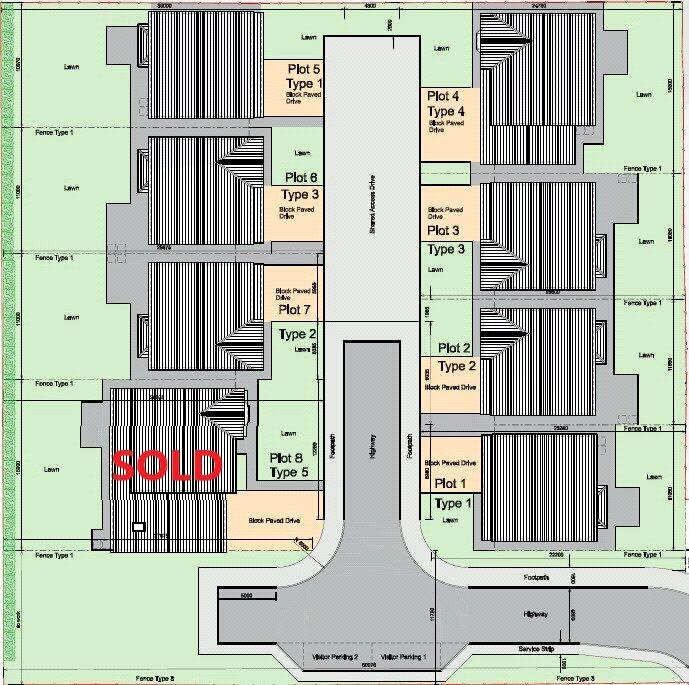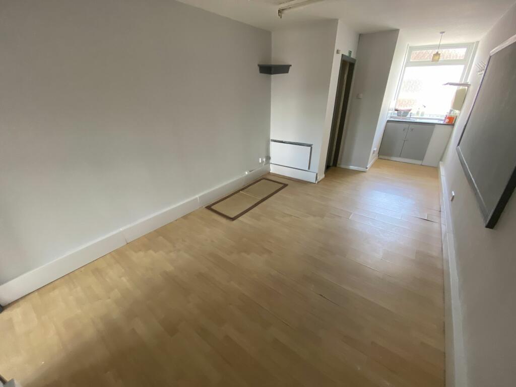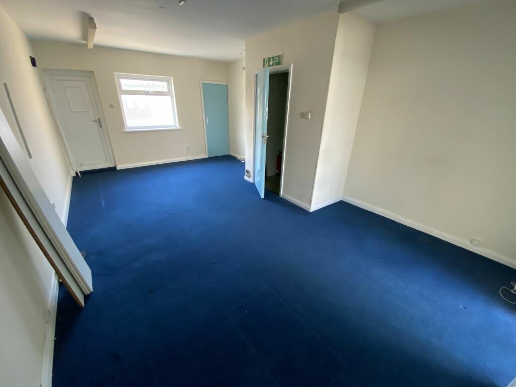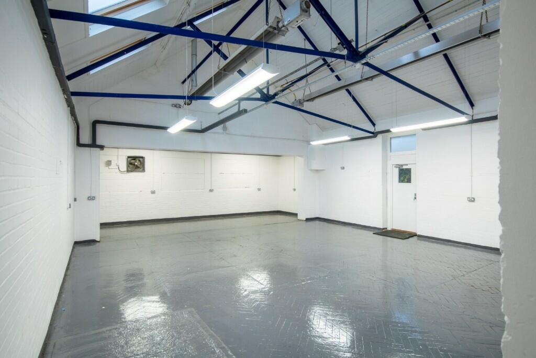Delves Lane, Consett, DH8 7DD
For Sale : GBP 306000
Details
Property Type
Detached
Description
Property Details: • Type: Detached • Tenure: N/A • Floor Area: N/A
Key Features: • Spacious family home • Large open-plan kitchen, dining, family room • Separate laundry room • Upgraded kitchen & integrated appliances included • Dressing area & en-suite to principal bedroom • Three further good-sized bedrooms • Modern family bathroom • Single Garage • Part-Exchange available
Location: • Nearest Station: N/A • Distance to Station: N/A
Agent Information: • Address: Delves Lane, Consett, DH8 7DD
Full Description: From the striking bay-windowed lounge to the four bedrooms, one a sumptuous en-suite bedroom with a dressing area, this is a home of unmistakable prestige. The family kitchen and dining room, with dual windows, french doors and separate laundry, is perfect for lively social gatherings.
Part-Exchange available Trade-in your existing home & save thousands!
About Fellside Gardens
Beside open countryside and woodland on the edge of Delves Lane, a pleasant village with good local amenities, and only a short walk from Consett town centre, this prestigious selection of energy efficient three, four and five bedroom homes brings an attractive new neighbourhood into a superb setting.
Just 20 minutes drive from Durham and around half an hour from Newcastle, it offers a delightful blend of community and tranquillity. Welcome to Fellside Gardens...
Tenure: Freehold Length of lease: N/A Annual ground rent amount (£): N/A Ground rent review period (year/month): N/A Annual service charge amount (£): 187.57 Service charge review period (year/month): Yearly Council tax band (England, Wales and Scotland): TBC Reservation fee (£): 500 For more information about the optional extras available in our new homes, please visit the Miller Homes website.Parking - Single GarageRoom DimensionsGround FloorLounge - 3.17 x 4.58 metreKitchen - 3.16 x 2.86 metreLaundry - 1.85 x 1.5 metreDining - 2.08 x 2.86 metreFamily - 3.14 x 2.86 metreWC - 1.8 x 1.5 metreFirst FloorPrincipal Bedroom - 5.11 x 3.03 metreEn-Suite - 2.57 x 1.43 metreDressing - 1.87 x 1.35 metreBedroom 2 - 3.17 x 3.52 metreBedroom 3 - 4.52 x 2.55 metreBedroom 4 - 3.77 x 2.96 metreBathroom - 1.83 x 2.22 metreBrochuresBrochure
Location
Address
Delves Lane, Consett, DH8 7DD
City
Consett
Features And Finishes
Spacious family home, Large open-plan kitchen, dining, family room, Separate laundry room, Upgraded kitchen & integrated appliances included, Dressing area & en-suite to principal bedroom, Three further good-sized bedrooms, Modern family bathroom, Single Garage, Part-Exchange available
Legal Notice
Our comprehensive database is populated by our meticulous research and analysis of public data. MirrorRealEstate strives for accuracy and we make every effort to verify the information. However, MirrorRealEstate is not liable for the use or misuse of the site's information. The information displayed on MirrorRealEstate.com is for reference only.
Real Estate Broker
Miller Homes North East
Brokerage
Miller Homes North East
Profile Brokerage WebsiteTop Tags
Open-plan kitchen dining family roomLikes
0
Views
30
Related Homes
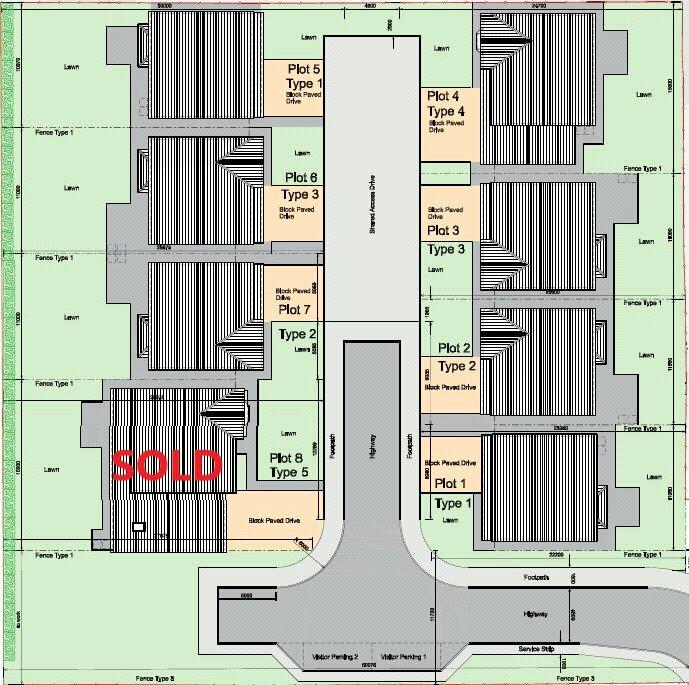
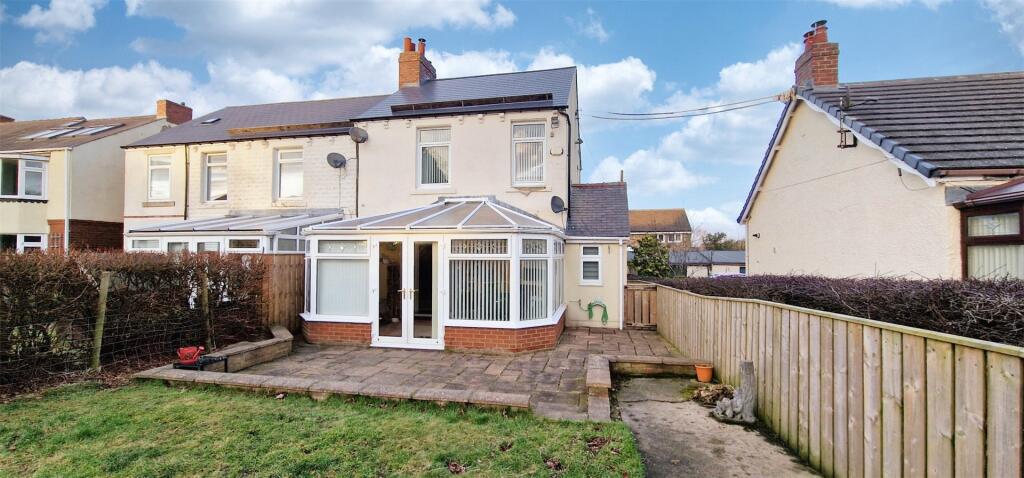
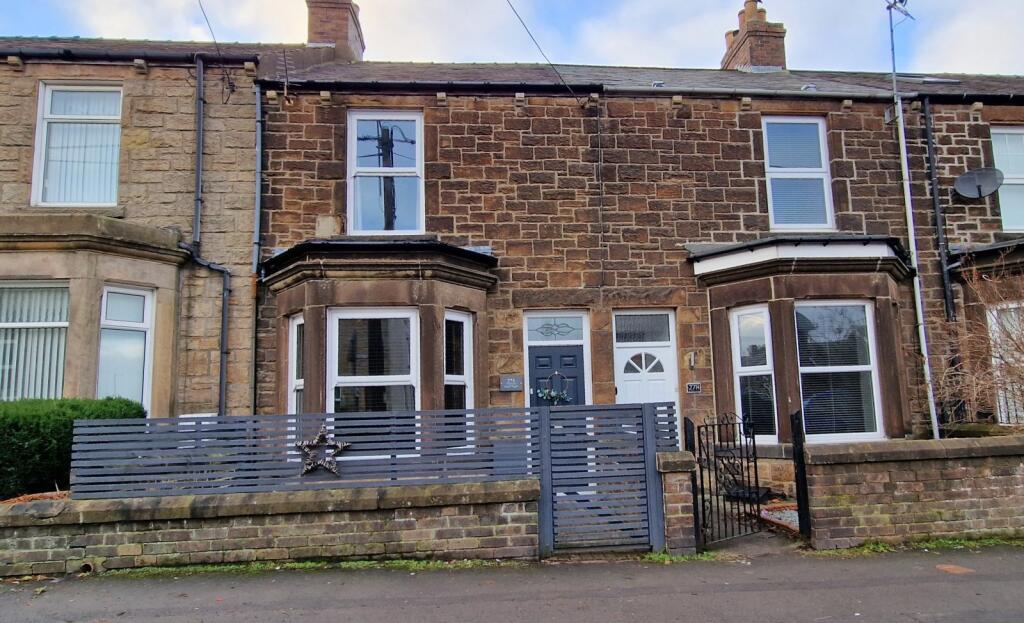
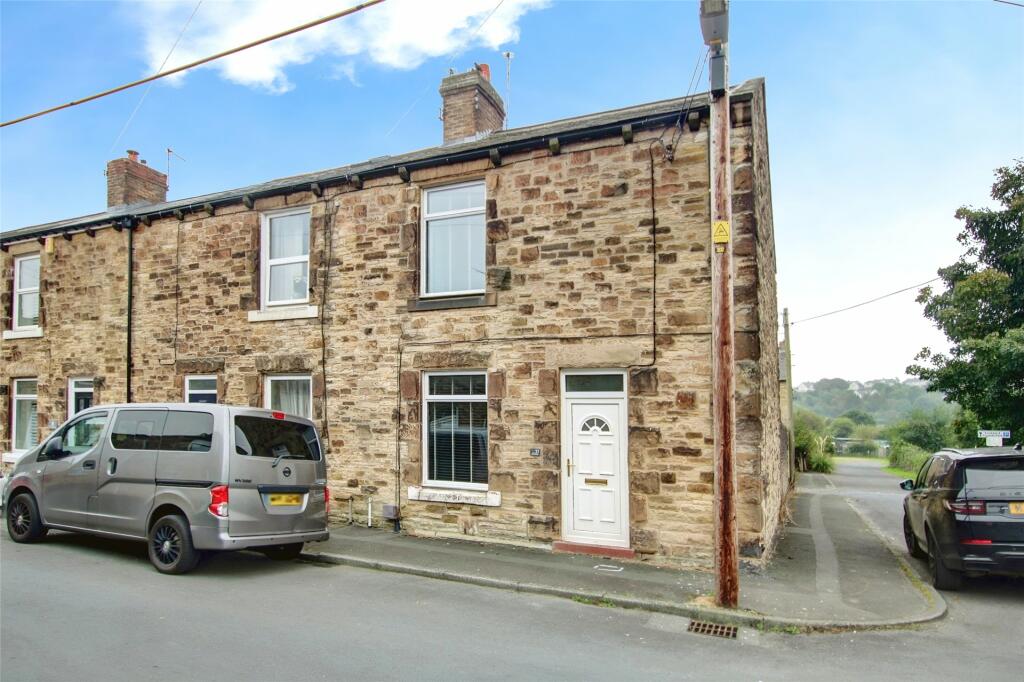
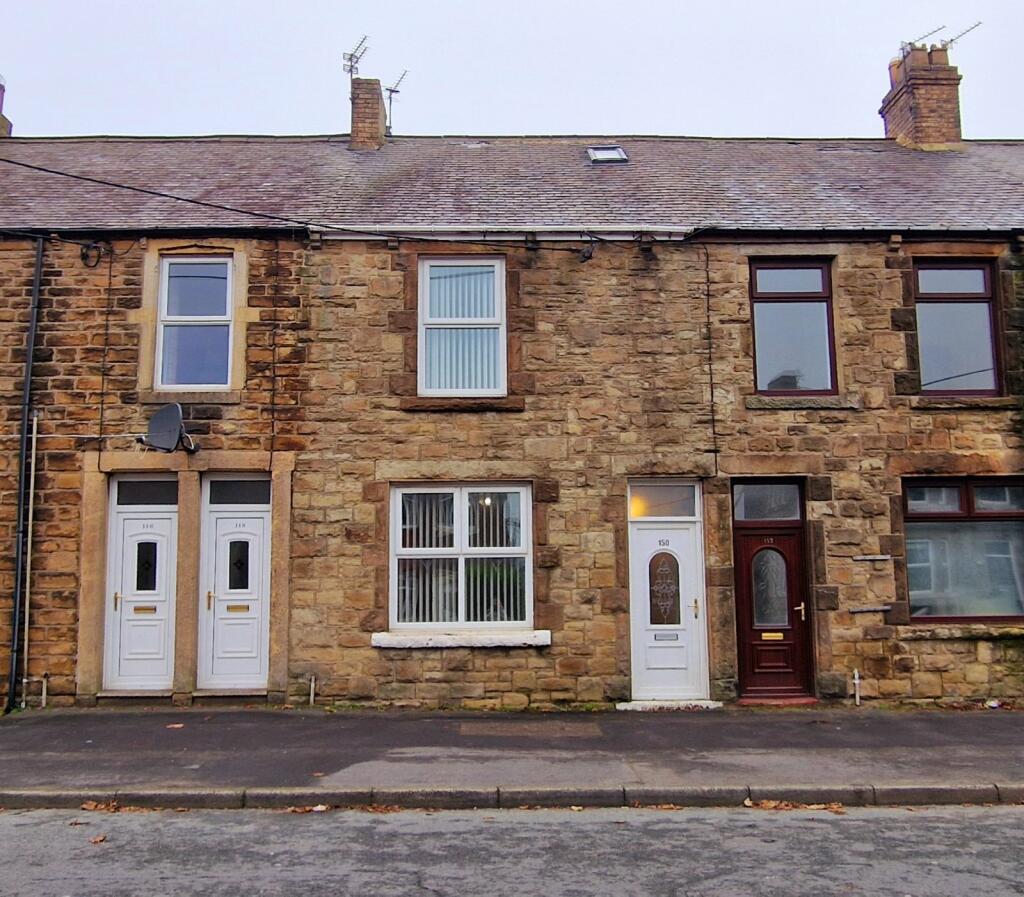
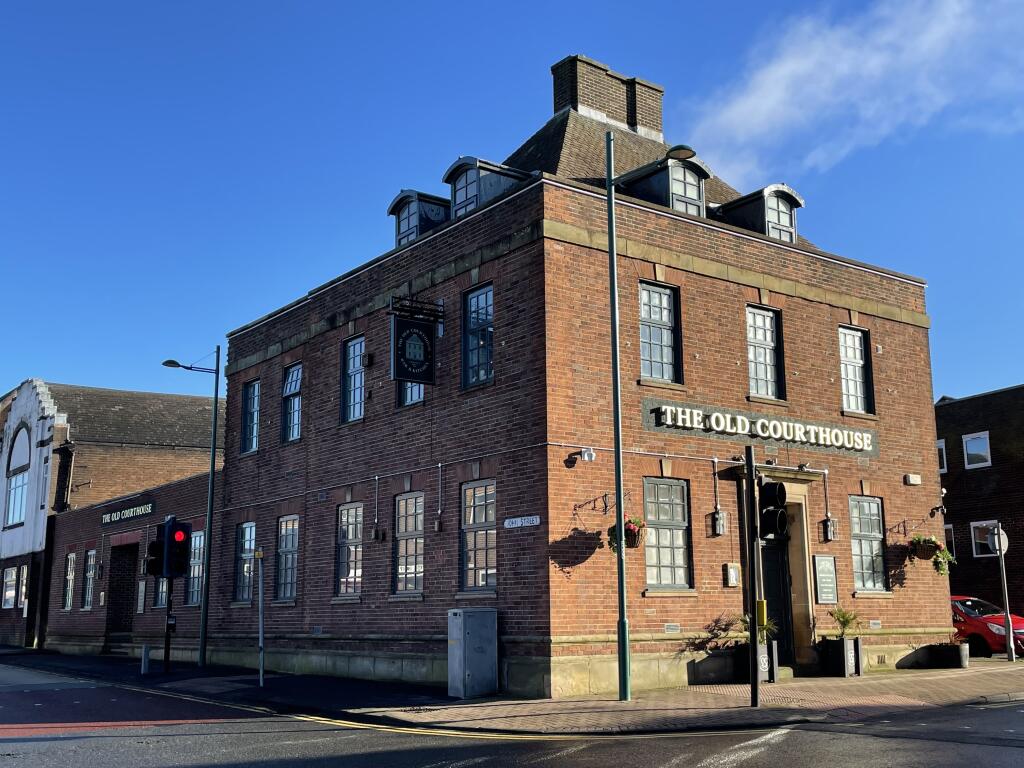
The Old Courthouse, Victoria Road, Consett, County Durham, DH8
For Sale: GBP250,000
