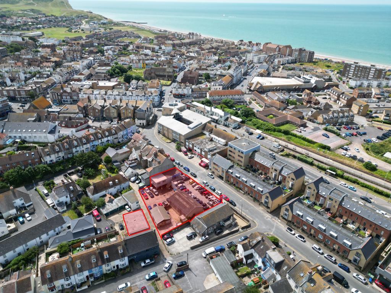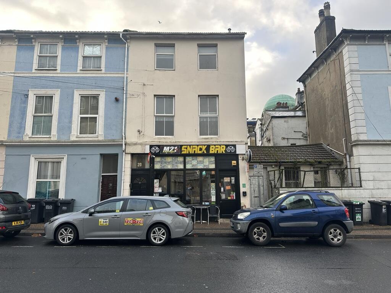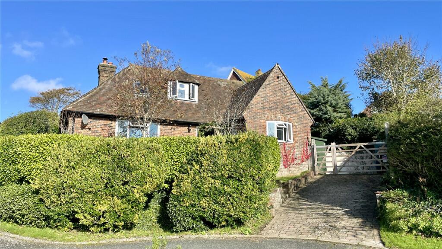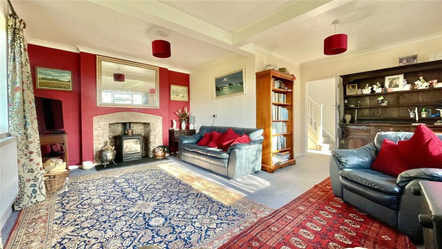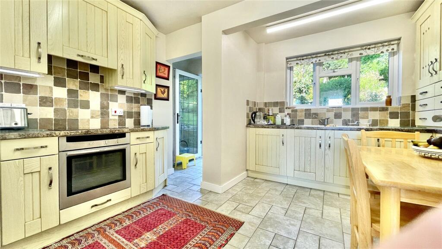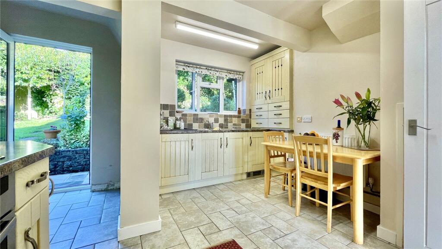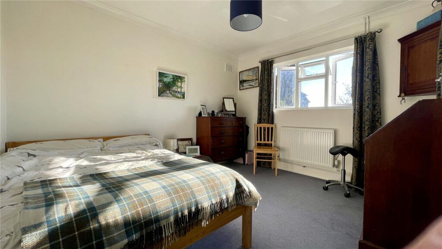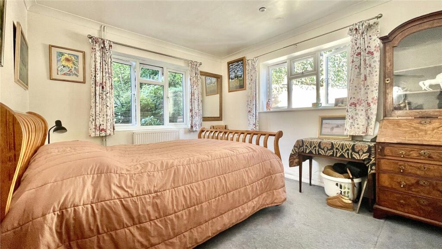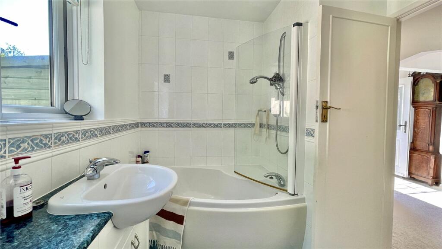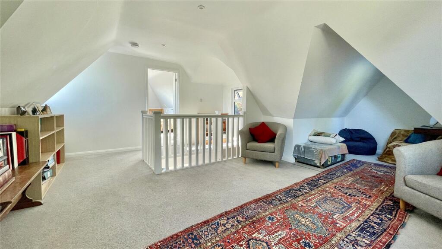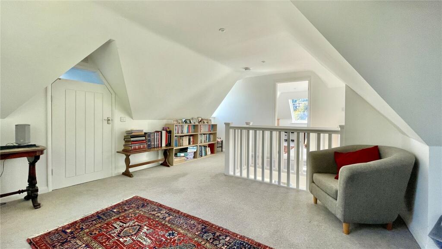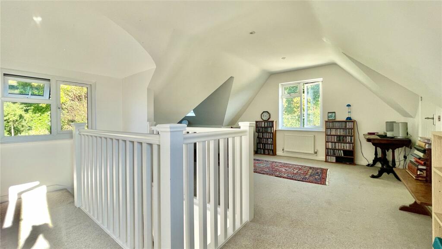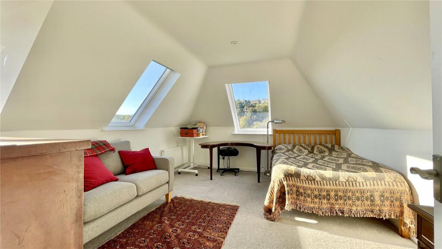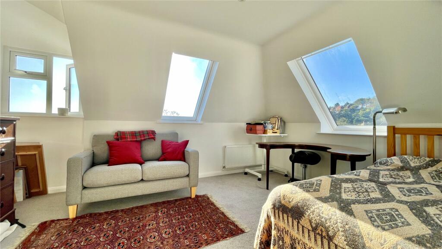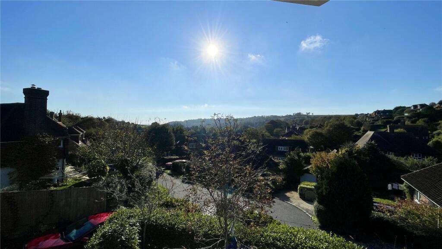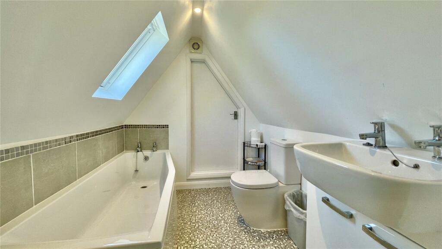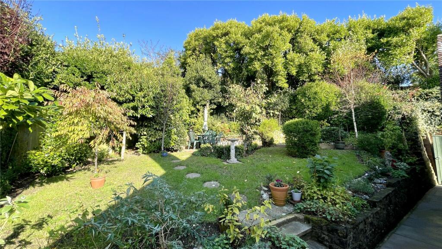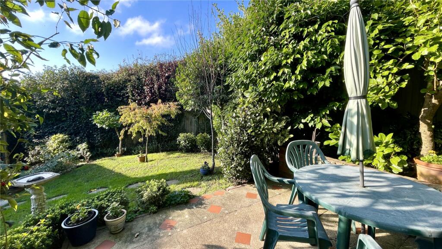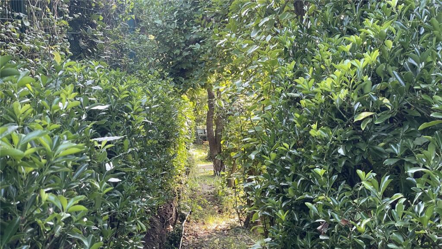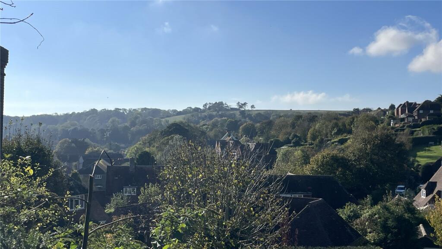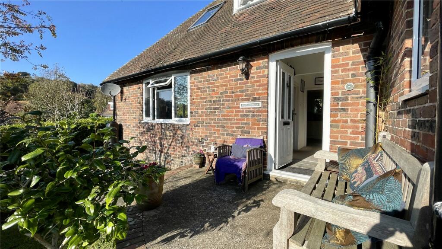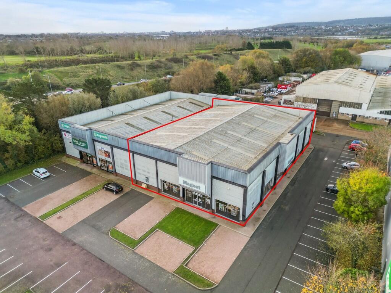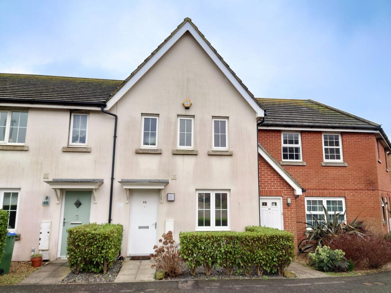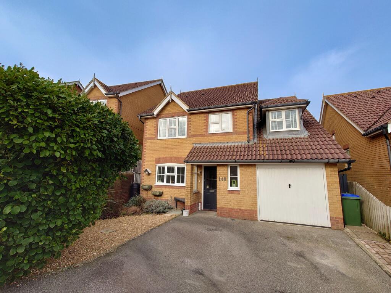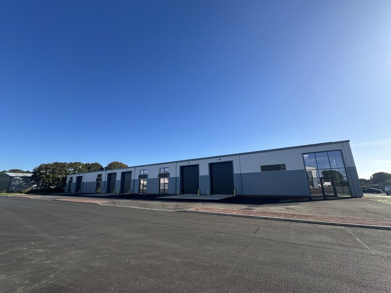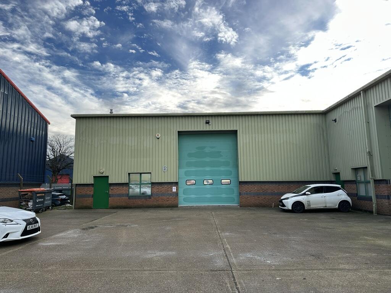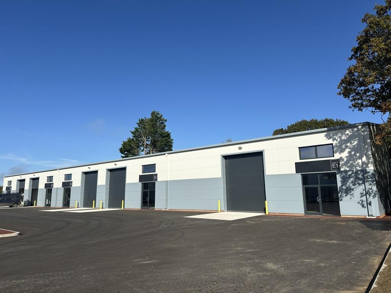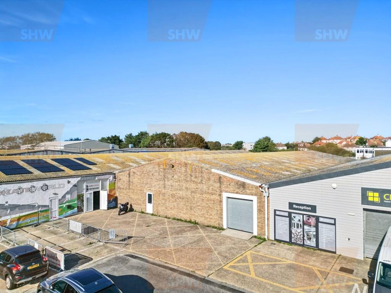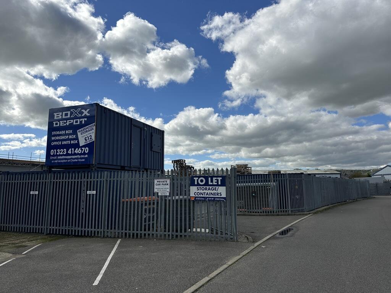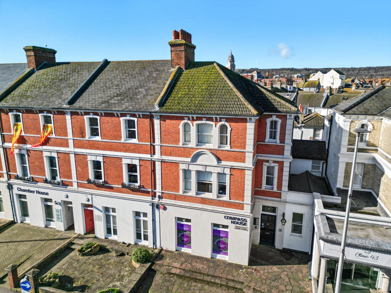Dene Close, East Dean, Eastbourne, East Sussex, BN20
For Sale : GBP 600000
Details
Bed Rooms
3
Bath Rooms
2
Property Type
Bungalow
Description
Property Details: • Type: Bungalow • Tenure: N/A • Floor Area: N/A
Key Features: • entrance hall • spacious sitting/dining room • kitchen/breakfast room • 2 ground floor double bedrooms • bathroom/shower room with wc • large first floor sitting area/study • first floor bedroom • 2nd bathroom with wc • delightful mature garden setting • entrance drive and parking area
Location: • Nearest Station: N/A • Distance to Station: N/A
Agent Information: • Address: 36 Cornfield Road, Eastbourne, BN21 4QH
Full Description: A charming 3 bedroom detached chalet style bungalow set within delightful mature gardens in the sought after village of East Dean The generously proportioned accommodation has been substantially extended and improved in recent years by the present owners to provide a delightful home. Features include a spacious sitting room with log burning stove and a large first floor sitting area/study which is flooded with natural light. Only an inspection will convey the high merit and appeal of this superb property.The property is conveniently situated on the lower section of this sought after residential area and within easy reach of local facilities. East Dean offers local shops and is well known for its picturesque village green and ancient Tiger Inn. The surrounding downland offers wonderful recreational opportunity. Eastbourne is only about 3.5 miles distant affording excellent shopping amenities as well as a variety of cultural facilities including theatres. Sporting facilities in the Eastbourne area include 3 principal golf courses, one of the largest sailing marinas on the south coast and tennis. There are mainline rail services to London Victoria and to Gatwick.Entrance Hallwith built in coat cupboard with further storage above, second built in cupboard with additional storage above, radiator.Spacious Sitting/Dining Room5.64m x 5.38m (18' 6" x 17' 8")affording a double aspect with lovely views over East Dean, handsome fireplace inset with log burning stove, 2 radiators.Kitchen/Breakfast Roomfitted with William Ball units comprising of an extensive range of working surfaces with drawers and cupboards below and matching wall units over, Franke stainless steel double bowl sink unit with mixer tap, integrated Neff appliances include the induction hob with filter hood over and electric fan oven below, refigerator and freezer, washing machine, tiled floor, cupboard below stairs, radiator, plinth fan heater, rear lobby with access to deep built in store cupboard and double glazed door to the rear garden.Bedroom 23.66m x 3.2m (12' 0" x 10' 6")affording a double aspect, built in wardrobe cupboard, radiator.Bedroom 33.56m x 3.35m (11' 8" x 11' 0")with an aspect into the rear garden, radiator.Bathroomwith panelled corner bath set into tiled enclosure with shower over, wash basin set onto vanity unit with cupboards below, low level, wc, ladder radiator, window.
The staircase rises to the very spacious First Floor Landing which affords ample space for another sitting area and/or home office with radiator and an aspect into the garden.Bedroom 14.42m x 3.7m (14' 6" x 12' 2")affording a double aspect and glorious views over East Dean towards the surrounding downland countryside, radiator.2nd Bathroomrecently installed and equipped with panneled bath, wash basin, low level wc, door to eaves space with recently installed wall mounted Worcester gas fired boiler.OutsideThe gardens are arranged at the front, side and rear of the property with the rear garden measuring approximately 45' feet in depth and being mainly lawned for ease of maintenence. A wide terrace flanks the rear elevation and there is a raised seating area which secures afternoon sunshine. There are further interesting areas of garden on higher levels which are designed for ease of maintenance and which also secure some fine downland views.
An entrance drive passes the front of the property before levelling off at the side, where there is a further parking area behind a five bar gate. Gated access at both sides and a timber garden store.BrochuresParticulars
Location
Address
Dene Close, East Dean, Eastbourne, East Sussex, BN20
City
East Sussex
Features And Finishes
entrance hall, spacious sitting/dining room, kitchen/breakfast room, 2 ground floor double bedrooms, bathroom/shower room with wc, large first floor sitting area/study, first floor bedroom, 2nd bathroom with wc, delightful mature garden setting, entrance drive and parking area
Legal Notice
Our comprehensive database is populated by our meticulous research and analysis of public data. MirrorRealEstate strives for accuracy and we make every effort to verify the information. However, MirrorRealEstate is not liable for the use or misuse of the site's information. The information displayed on MirrorRealEstate.com is for reference only.
Real Estate Broker
Rager & Roberts, Eastbourne
Brokerage
Rager & Roberts, Eastbourne
Profile Brokerage WebsiteTop Tags
Likes
0
Views
58
Related Homes
