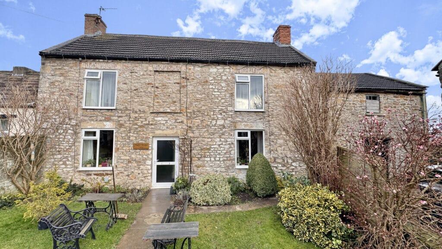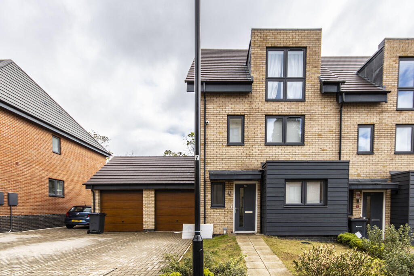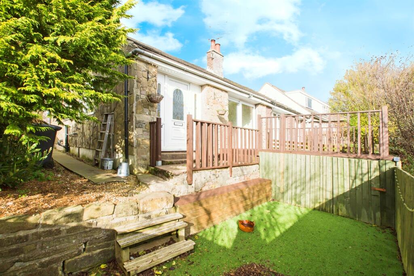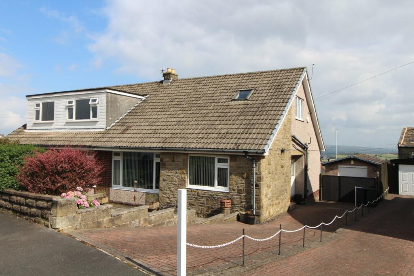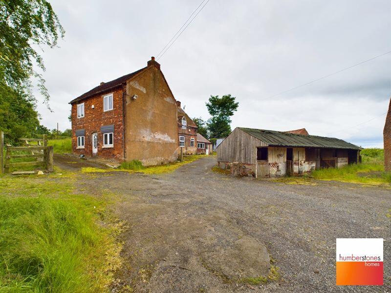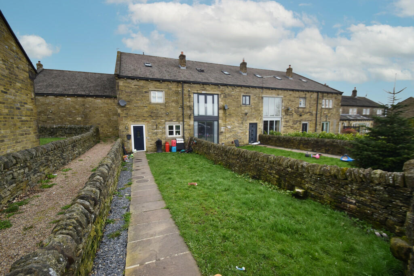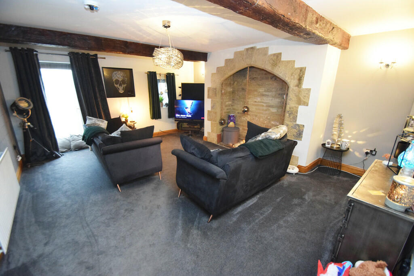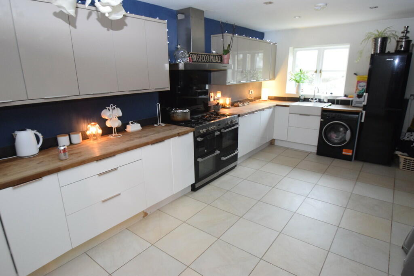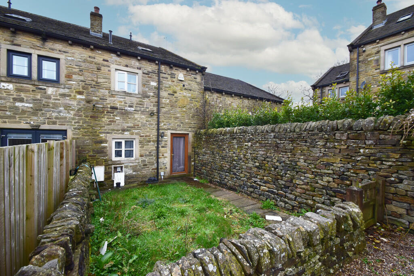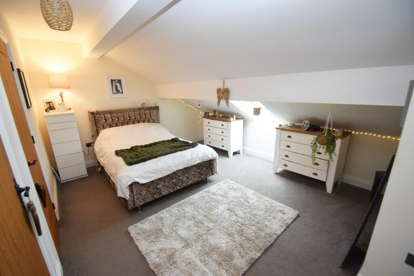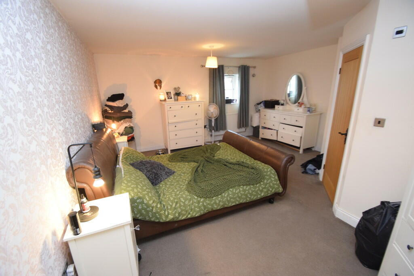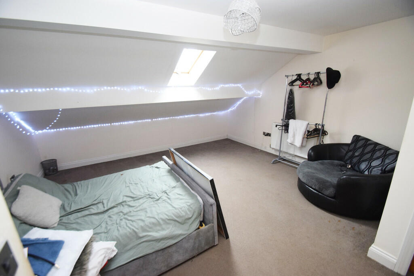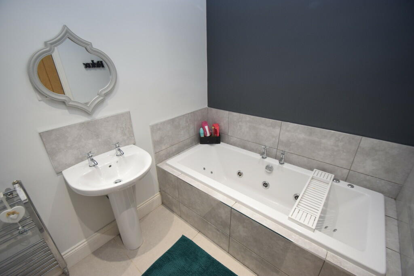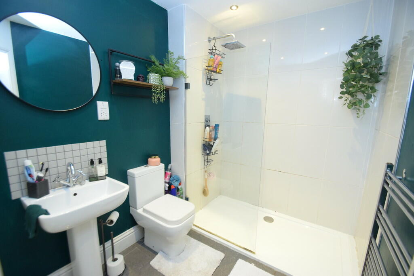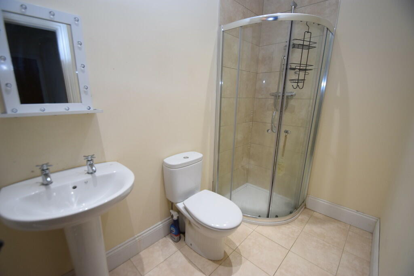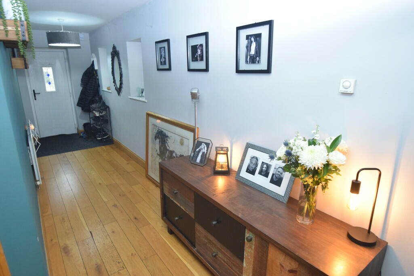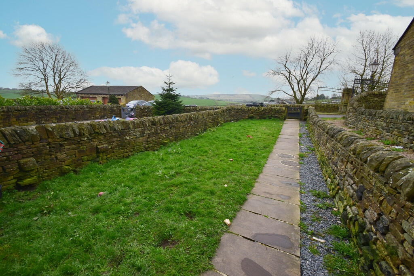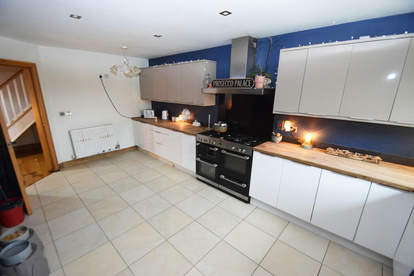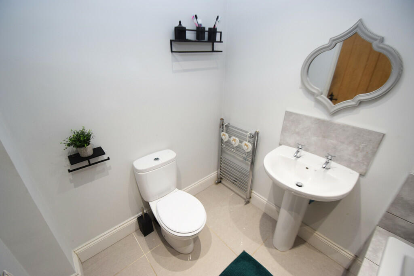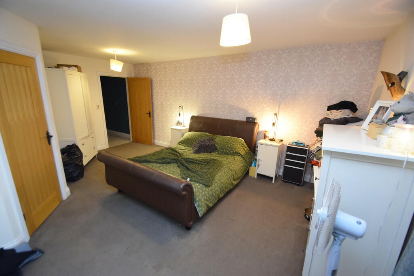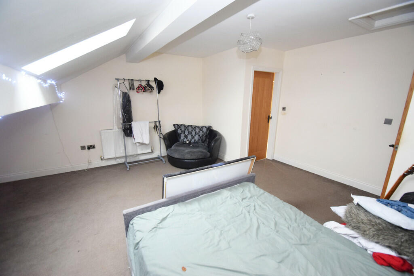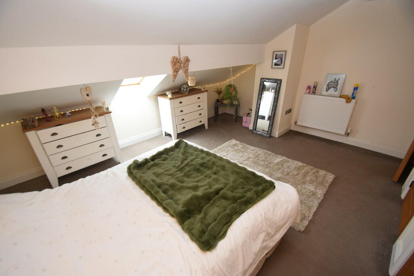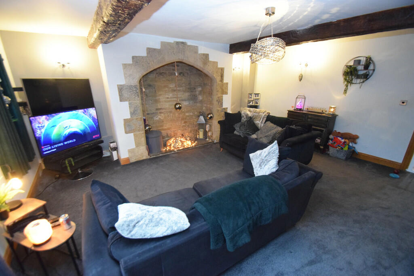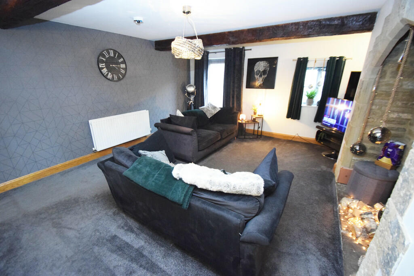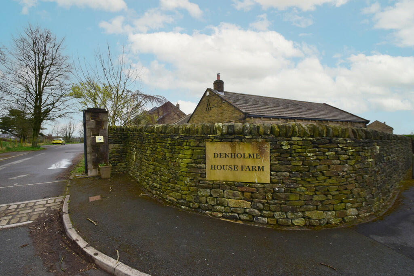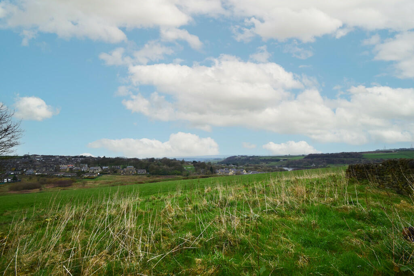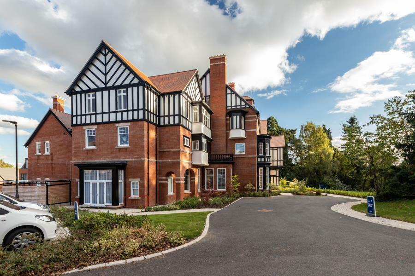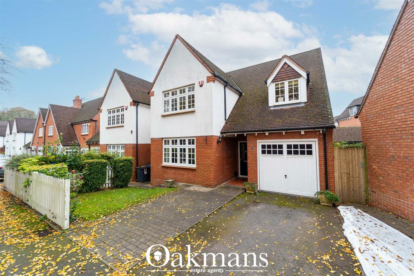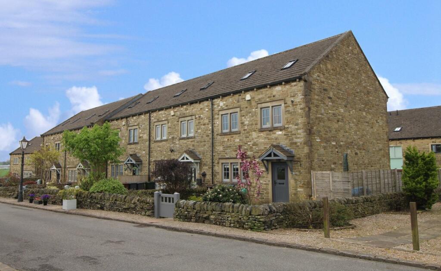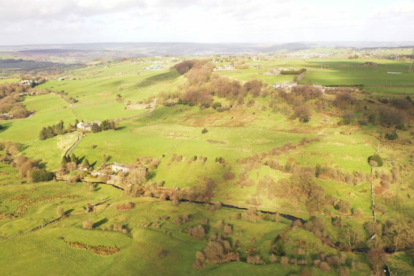Denholme House Farm Drive, Denholme
For Sale : GBP 300000
Details
Bed Rooms
4
Bath Rooms
4
Property Type
End of Terrace
Description
Property Details: • Type: End of Terrace • Tenure: N/A • Floor Area: N/A
Key Features: • Four Bedroom End Terrace • NO CHAIN • Private Gated Development • Spacious Throughout • Gardens Front & Rear • Ample Storage • Perfect Family Home • Well Presented Throughout • Rural Setting • Council Tax Band: F
Location: • Nearest Station: N/A • Distance to Station: N/A
Agent Information: • Address: 4 North Street, Keighley, BD21 3SE
Full Description: Exciting opportunity to purchase this deceptively spacious Four Bedroom End Terrace located on the outskirts of Denholme within the Denholme House Farm Drive, a semi-rural setting, enjoys views and has pleasant gardens. Viewing is essential!Denholme is a quaint town situated in a semi-rural location surrounded by picturesque Bronte countryside. Ogden Water Country Park which is located nearby incorporates a reservoir and a nature reserve, popular with walkers and outdoor enthusiasts. The area is convenient for a variety of local shops, public houses and restaurants within the vicinity including the popular Moorlands Inn only a short distance awayTenure Leasehold - We have been informed by the vendor there are no service charges payable. We would advise you seek confirmation of these charges through your legal representatives.Services - We understand that the property benefits from all mains services. HALL Large hall space with ample storage for shoes and coats, wooden flooring and staircase to the first floor LOUNGE 15' 10" x 18' 4" (4.85m x 5.6m) Large lounge with feature exposed brickwork and wooden beams, carpet flooring and window and door to the rear garden KITCHEN 10' 5" x 18' 4" (3.2m x 5.6m) Large kitchen with ample wall and base units, tiled flooring, spotlights and window to the front WC BEDROOM ONE 15' 8" x 17' 4" (4.8m x 5.3m) Large double bedroom with carpet flooring and window to the front BEDROOM TWO 15' 8" x 18' 4" (4.8m x 5.6m) Large double bedroom with carpet flooring and window to the rear ENSUITE Comprising; WC, hand wash basin and walk in shower cubicle BATHROOM Modern family bathroom comprising; WC, hand wash basin and Jacuzzi style bath BEDROOM THREE 15' 10" x 18' 0" (4.85m x 5.5m) Third large double bedroom with carpet flooring and Velux window providing natural light ENSUITE Comprising; WC, hand wash basin and shower cubicle BEDROOM FOUR 15' 10" x 12' 1" (4.85m x 3.7m) Fourth large double bedroom with storage cupboards, carpet flooring and window providing natural light TO THE OUTSIDE To the front is a large garden laid mainly to lawn with dry stone wall boundaries. To the rear there is a garden laid mainly to lawn and stone wall boundaries BrochuresBrochure
Location
Address
Denholme House Farm Drive, Denholme
City
Denholme House Farm Drive
Features And Finishes
Four Bedroom End Terrace, NO CHAIN, Private Gated Development, Spacious Throughout, Gardens Front & Rear, Ample Storage, Perfect Family Home, Well Presented Throughout, Rural Setting, Council Tax Band: F
Legal Notice
Our comprehensive database is populated by our meticulous research and analysis of public data. MirrorRealEstate strives for accuracy and we make every effort to verify the information. However, MirrorRealEstate is not liable for the use or misuse of the site's information. The information displayed on MirrorRealEstate.com is for reference only.
Related Homes

