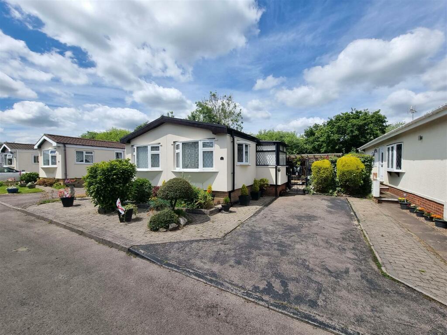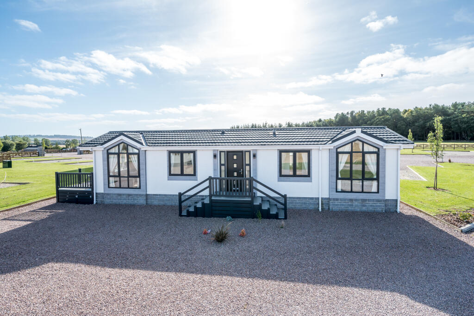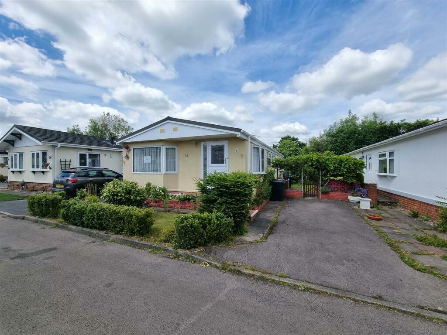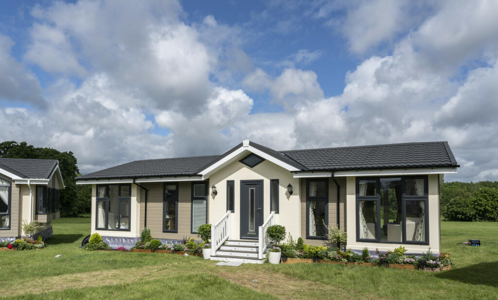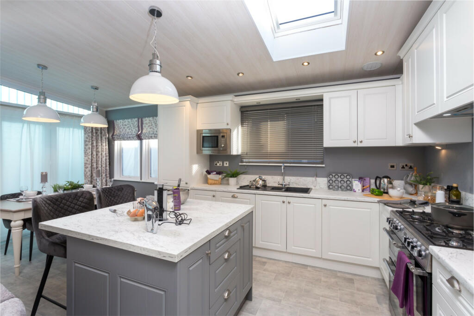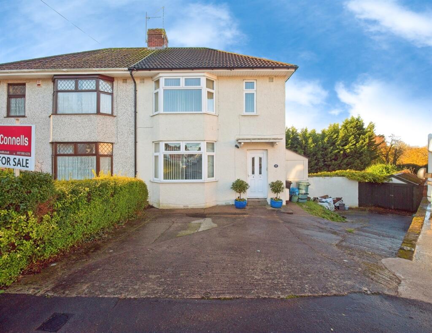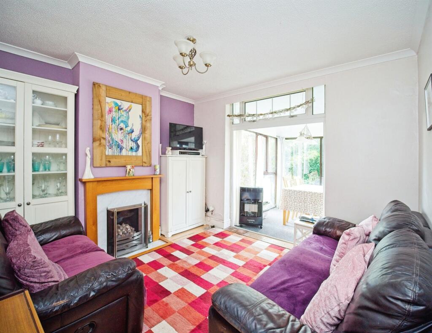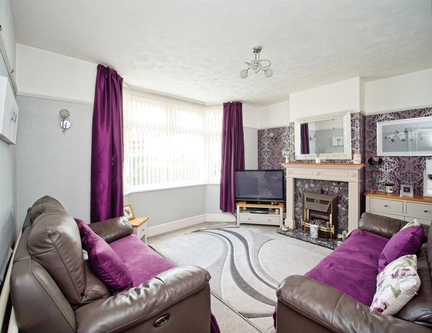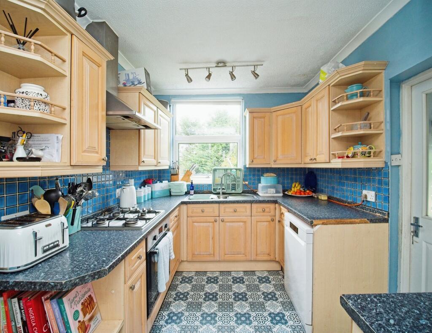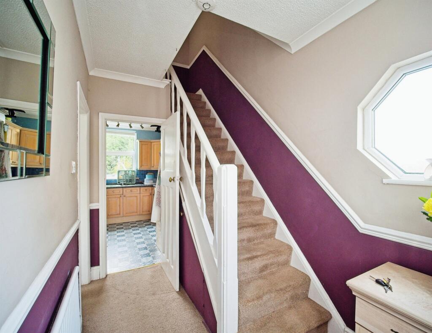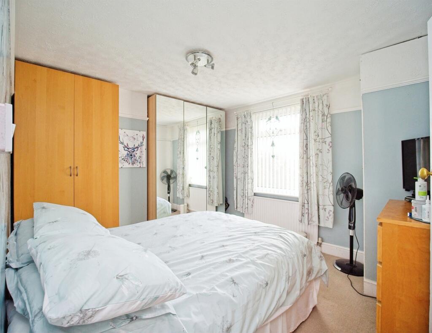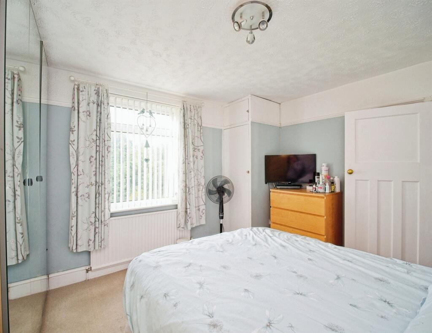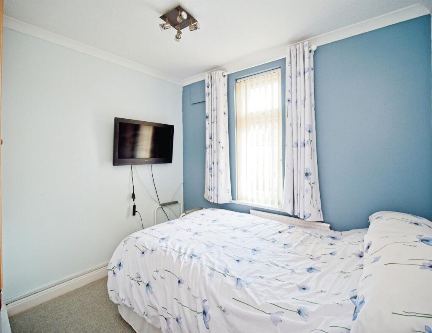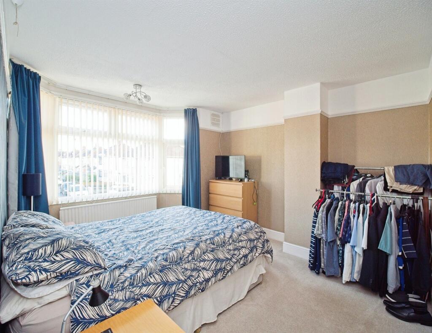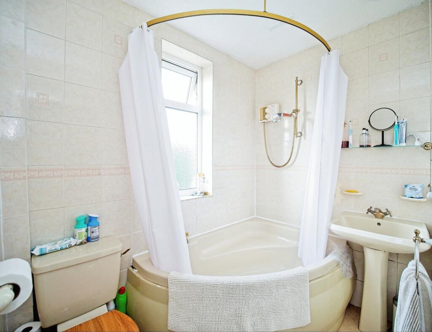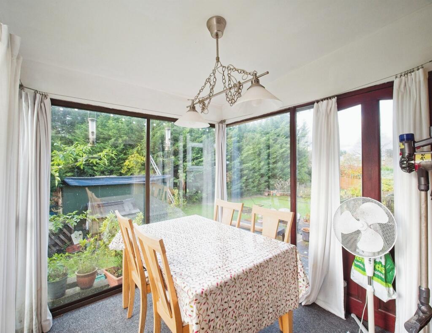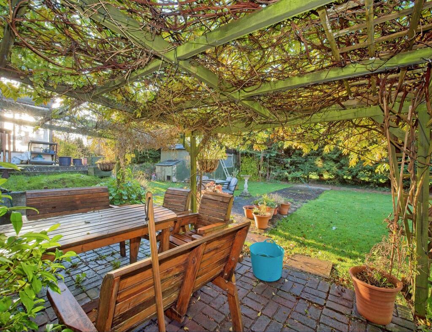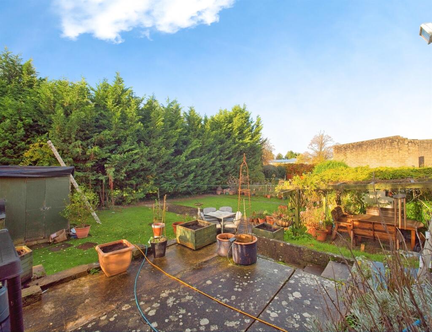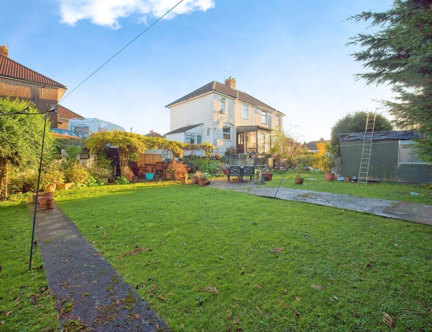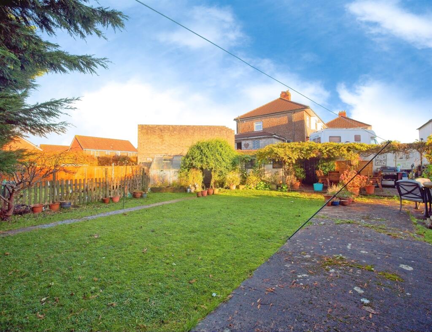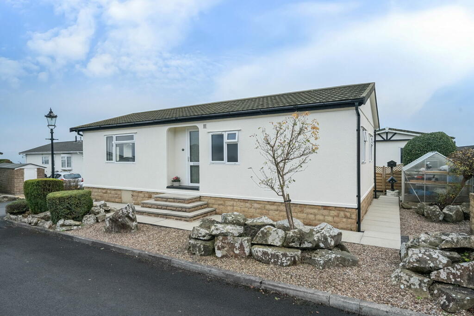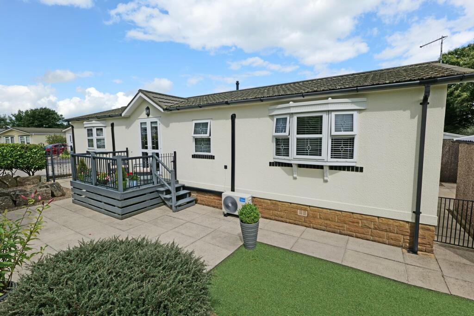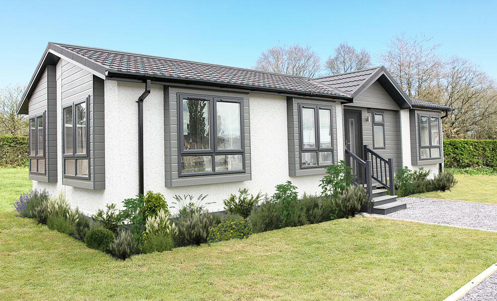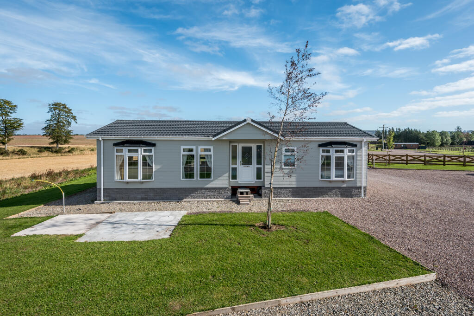Dennor Park, Bristol
For Sale : GBP 375000
Details
Bed Rooms
3
Bath Rooms
1
Property Type
End of Terrace
Description
Property Details: • Type: End of Terrace • Tenure: N/A • Floor Area: N/A
Key Features: • SEMI-DETACHED • AMPLE PARKING • LARGE GARDEN • SIZEABLE OUTBUILDING • UTILITY ROOM • TWO LARGE RECEPTION ROOMS • CONSERVATORY • THREE UPSTAIRS BEDROOMS
Location: • Nearest Station: N/A • Distance to Station: N/A
Agent Information: • Address: 243 North Street Southville Bristol Avon BS3 1JN
Full Description: SUMMARYNestled into Dennor Park, a quiet cul-de-sac situated in Hengrove, is this elegant three-bedroom semi-detached home. While it offers the space wanted for families, this property offers a wonderful opportunity for new owners to put their stamp on it without having to break the bank.DESCRIPTIONNestled into Dennor Park, a quiet cul-de-sac situated in Hengrove, is this elegant three-bedroom semi-detached home. While it offers the space wanted for families, this property offers a wonderful opportunity for new owners to put their stamp on it without having to break the bank, as the accommodation includes ample living space and presents a brilliant canvas for personalization. With an overall square footage of just over 990, the property boasts three upstairs bedrooms; with the main room including built-in wardrobes, a functional kitchen with good worktop space, a bathroom suite, great family lounge with gas fire, and a large reception room that flows onto a sunny conservatory through sliding doors. The conservatory at the rear overlooks the garden and provides a beautiful space for relaxing with a morning coffee or evening drink.Entrance Hall Lounge 13' 5" x 12' 6" ( 4.09m x 3.81m )Gas fireplace. double glazed window to front.Dining Room 11' 4" x 10' 5" ( 3.45m x 3.17m )Kitchen 8' 7" x 11' 2" ( 2.62m x 3.40m )Gas oven and hob, sink unit, double glazed window to rear.Utility Room 9' 8" x 6' 1" ( 2.95m x 1.85m )Conservatory 7' 7" x 7' 8" ( 2.31m x 2.34m )Double glazed conservatory adding an extra reception room.Bedroom One 10' 9" x 12' 4" ( 3.28m x 3.76m )Double glazed window to front.Bedroom Two 10' 6" x 12' 2" ( 3.20m x 3.71m )Airing cupboard with Worcester Bosch boiler, double glazed window to rear.Bedroom Three 8' 8" x 8' 8" ( 2.64m x 2.64m )Double glazed window to front. built in wardrobe.Bathroom 3 piece bath suite, Double glazed misted window.Front Garden Driveway to front. Sloping downward to side.Rear Garden Small patio area, rest laid to lawn, greenhouse, outbuilding.Outbuilding 14' 2" x 13' 10" ( 4.32m x 4.22m )Wooden structure. Flat roof.1. MONEY LAUNDERING REGULATIONS - Intending purchasers will be asked to produce identification documentation at a later stage and we would ask for your co-operation in order that there will be no delay in agreeing the sale. 2: These particulars do not constitute part or all of an offer or contract. 3: The measurements indicated are supplied for guidance only and as such must be considered incorrect. 4: Potential buyers are advised to recheck the measurements before committing to any expense. 5: Connells has not tested any apparatus, equipment, fixtures, fittings or services and it is the buyers interests to check the working condition of any appliances. 6: Connells has not sought to verify the legal title of the property and the buyers must obtain verification from their solicitor.BrochuresFull Details
Location
Address
Dennor Park, Bristol
City
Dennor Park
Features And Finishes
SEMI-DETACHED, AMPLE PARKING, LARGE GARDEN, SIZEABLE OUTBUILDING, UTILITY ROOM, TWO LARGE RECEPTION ROOMS, CONSERVATORY, THREE UPSTAIRS BEDROOMS
Legal Notice
Our comprehensive database is populated by our meticulous research and analysis of public data. MirrorRealEstate strives for accuracy and we make every effort to verify the information. However, MirrorRealEstate is not liable for the use or misuse of the site's information. The information displayed on MirrorRealEstate.com is for reference only.
Related Homes


