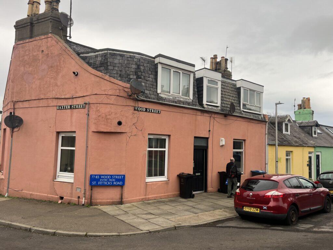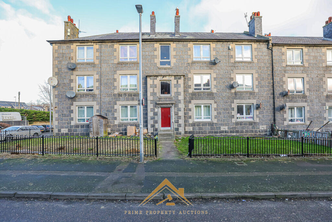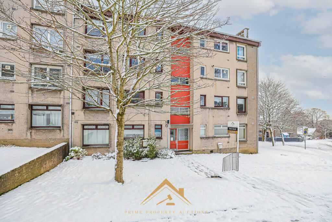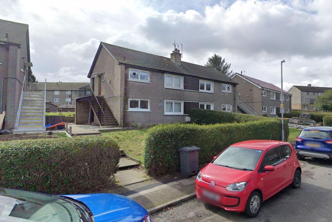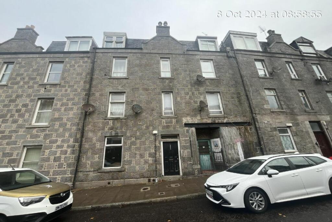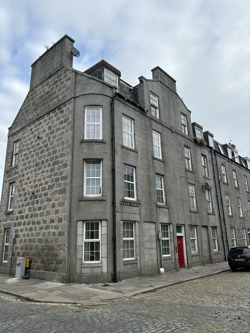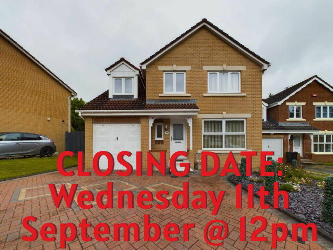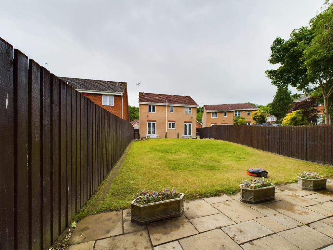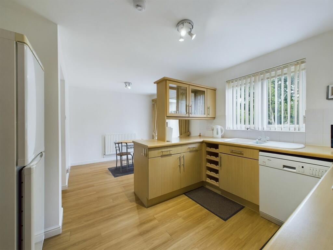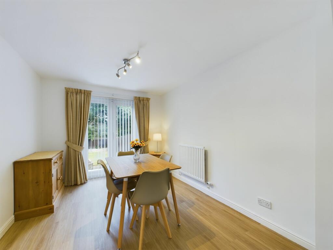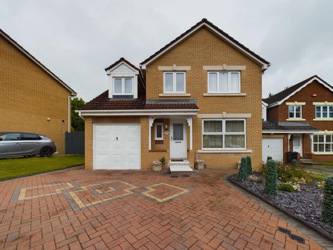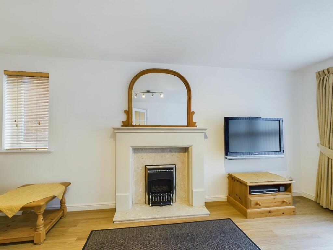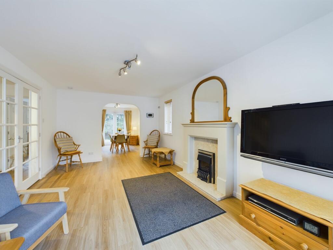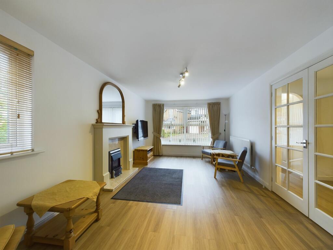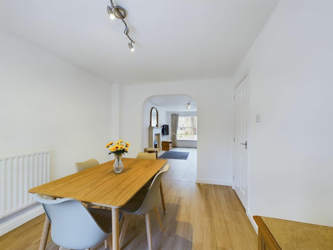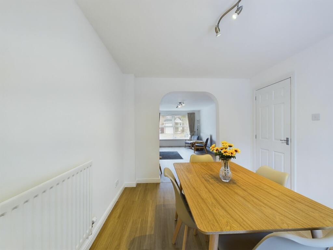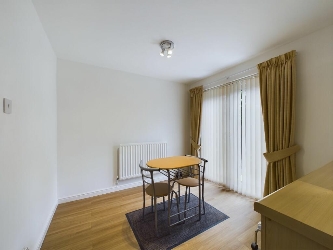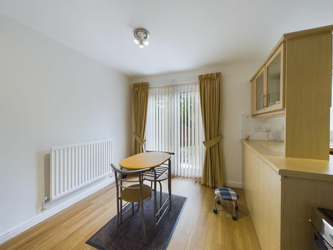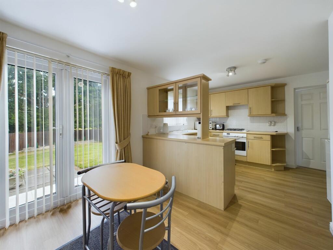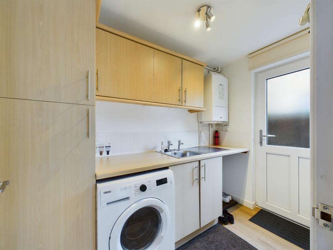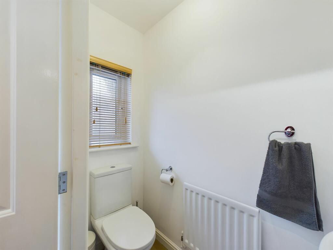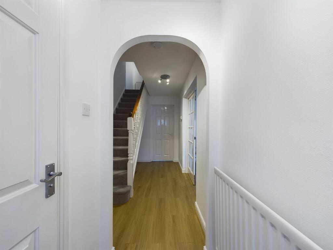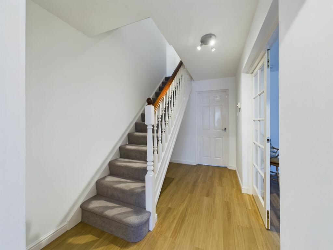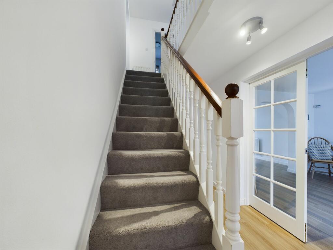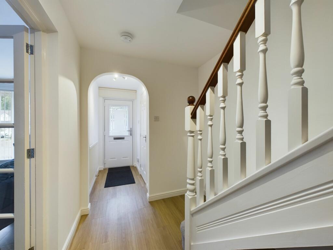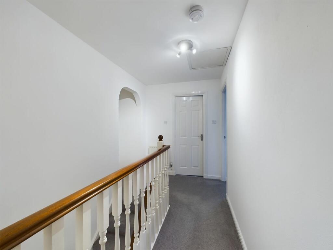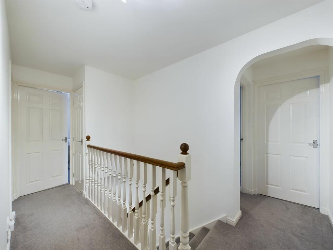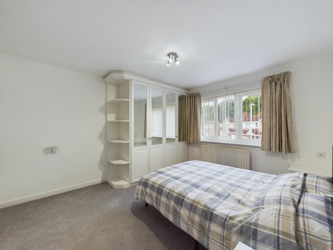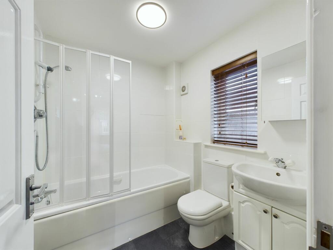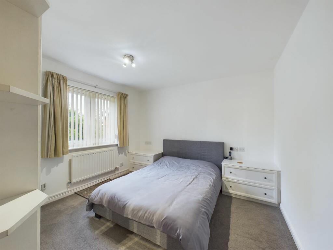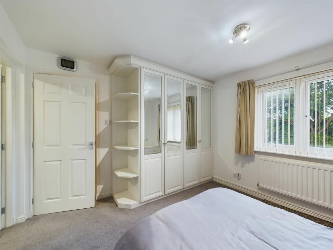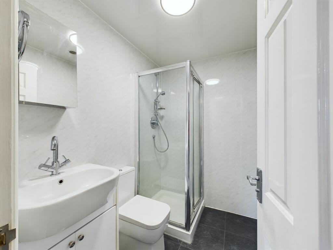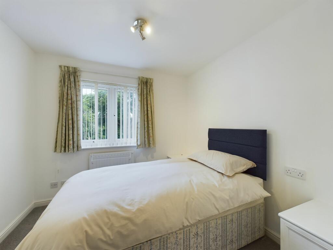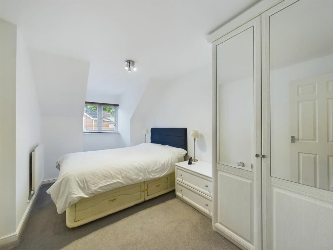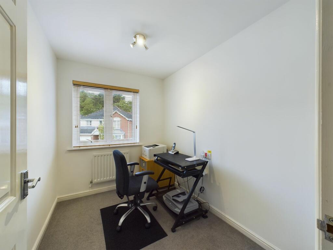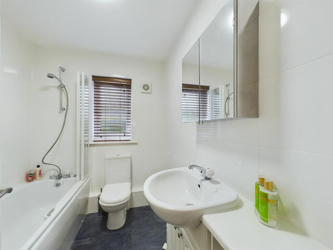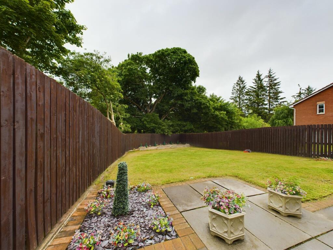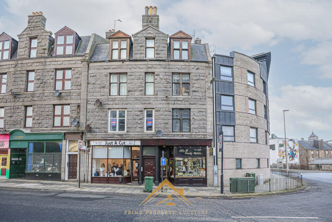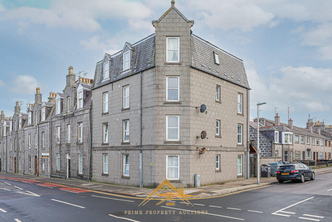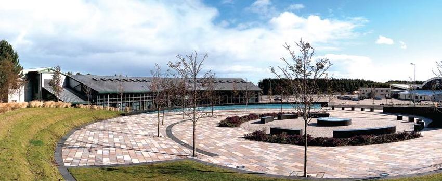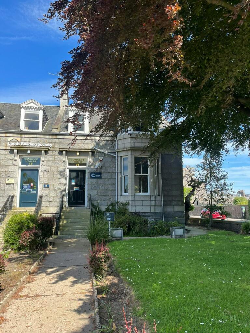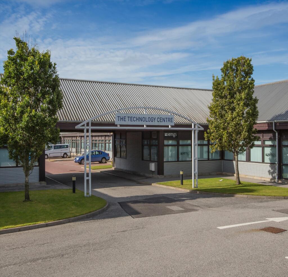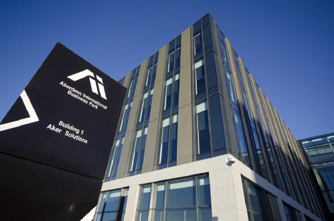Denwood, Aberdeen, AB15
For Sale : GBP 290000
Details
Bed Rooms
5
Bath Rooms
4
Property Type
Detached
Description
CLOSING DATE: WEDNESDAY 11TH SEPTEMBER @ 12PMWe are delighted to bring to market, this desirable 5 bedroom detached dwelling house located in the exclusive Denwood development situated to the West of the City. Denwood is a well established quiet residential area.Early viewing is recommended to appreciate this spacious family home in much sought after location.Denwood is set in lovely landscaped grounds, situated close to Woodend Hospital and is a short distance from Westhill and Kingswells to the west of the city and easily accessible to all the main roads around the city, including the Airport.Local shops are available near by including Tesco and Lidl along with a selection of other local shops at Woodend shopping centre.The accommodation is set out over 2 floors.Ground floor: lounge, dining room, kitchen/breakfast room, utility room and cloakroom.First floor: 5 bedrooms complete with 2 en-suites and family bathroom.The property has recently all been refreshed and painted white throughout and is presented in immaculate condition. The entire ground floor is laid in wood effect vinyl whilst the stair case and bedrooms are fitted with a new quality grey carpet throughout.The home benefits from gas central heating, serviced by a Worcester boiler and new hot water cylinder. The uPVC double glazed windows, front door with multi locking system, and back doors, have been replaced in recent years. Replacement uPVC guttering and fascias have been fitted.All window dressings and LED light fitting are included in the sale.EPC Rating: CGround Floor Hallway3.46m x 1.91mThe property is accessed via a new partially glazed/composite front door with multi-locking system, which affords access to the welcoming hallway, finished with wood effect vinyl flooring and white walls. The hallway leads onto a WC, living room, kitchen/diner and stairs leading to the first floor accommodation.Living RoomMulti-paned doors open into the generously proportioned lounge where a front facing window leads to a bright room, the room is completed with a gas fireplace. The lounge is separated from the dining room by an open archway. Finished with wood effect vinyl flooring and white walls.
The wall mounted 40" Sony TV is included in the sale.Dining Room3.43m x 2.82mSeparated from the lounge by an open archway, the dining room has access to the rear garden via French patio doors. The room offers ample floor space to accommodate a full dining suite and additional furniture. Finished with wood effect vinyl flooring and white walls. A door in the dining room opens into the kitchen/diner.Kitchen / Diner2.72m x 5.16mAccessed from both the hallway and dining room the kitchen is light and airy. Equipped with quality kitchen appliances, a combination of both floor and wall cabinets, display units, work surfaces and splashback tiling. Finished with white walls and wood effect vinyl flooring, this open-plan room is perfect for family living and entertaining, with direct access to the dining room, utility room, and also the rear garden.Utility Room1.53m x 2.54mFitted with tall, base and wall units and a Zanussi washer/dryer which is included in the sale. The property is serviced by a Worcester boiler which is housed in the utility room. Finished with wood effect vinyl flooring and white walls. An external half glazed door exits to the side of the property giving access to the front and rear of the property.WC1.9m x 0.79mThe W/C is fitted with a two piece white suite. Finished with white walls and wood effect vinyl flooring.First Floor Landing4.14m x 2.93mGrey carpets extend up the stairs and throughout the first floor landing and bedrooms, complete with white walls. The landing has built in storage.Bedroom 13.65m x 3.35mFacing out to the front of the property, this spacious double bedroom is finished with white walls and grey carpets. The room benefits from fitted wardrobes and bedside units, leaving space for additional free standing furniture. The room benefits from an en-suite.En-suite 12m x 1.83mComplete with a bath with overhead shower, sink with vanity, toilet and heated towel rail. Finished with black vinyl flooring and white tiled walls.Bedroom 23.21m x 3.45mFacing out to the rear of the property, this spacious double bedroom is finished with white walls and grey carpets. The room benefits from fitted wardrobes and bedside units, leaving space for additional free standing furniture. The room benefits from an en-suite.En-suite 22.01m x 1.49mComplete with shower unit, sink with vanity, toilet and heated towel rail. Finished with black vinyl flooring and white tiled walls.Bedroom 33.45m x 2.65mFacing out to the rear of the property, this single bedroom is finished with white walls and grey carpets. The room benefits from fitted wardrobes and bedside units.Bedroom 43.91m x 2.55mFacing out to the front of the property, this double bedroom is finished with white walls and grey carpets. The room benefits from fitted wardrobes and bedside units.Bedroom 5 / Home Office2.64m x 1.97mFacing out to the front of the property, currently used as a home office this room is finished with white walls and grey carpets.Family Bathroom2.2m x 1.84mComplete with a bath with overhead shower, sink with vanity, toilet and heated towel rail. Finished with black vinyl flooring and white tiled walls.Rear GardenThe garden can be accessed from either side of the house via gates, or from patio doors in both the kitchen/diner and dining room. The fully enclosed garden is low maintenance and offers a high degree of privacy at the rear where a large lawn and paved patios offer ideal spaces for outdoor relaxation. Beyond the fence at the bottom of the garden there is nice shelter with the mature trees. A robotic lawn mower is included in the sale. Additional pieces of furniture and garden tools may also be available.Parking - GarageThe single car garage is freshly painted, fitted with power, light and shelving and has an electric up-and-over front door. The garage can also be accessed at the side of the property via a new partially glazed uPVC door.Parking - DrivewayOffroad parking for 2 vehicles on the loc-bloc driveway.DisclaimerThese particulars do not constitute any part of an offer or contract. All statements contained therein, while believed to be correct, are not guaranteed. All measurements are approximate. Intending purchasers must satisfy themselves by inspection or otherwise, as to the accuracy of each of the statements contained in these particulars.
Location
Address
Denwood, Aberdeen, AB15
City
Aberdeen
Map
Features And Finishes
5 bedroom property, 2 en-suites, Ample parking available
Legal Notice
Our comprehensive database is populated by our meticulous research and analysis of public data. MirrorRealEstate strives for accuracy and we make every effort to verify the information. However, MirrorRealEstate is not liable for the use or misuse of the site's information. The information displayed on MirrorRealEstate.com is for reference only.
Real Estate Broker
Remax City & Shire Aberdeen, Aberdeen
Brokerage
Remax City & Shire Aberdeen, Aberdeen
Profile Brokerage WebsiteTop Tags
Likes
0
Views
75
Related Homes
