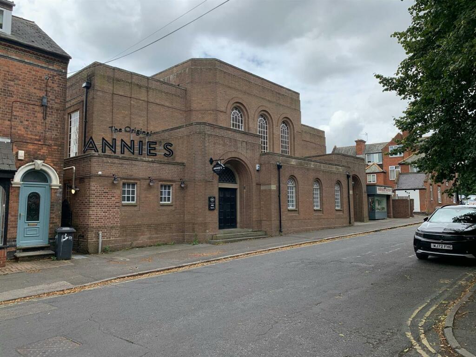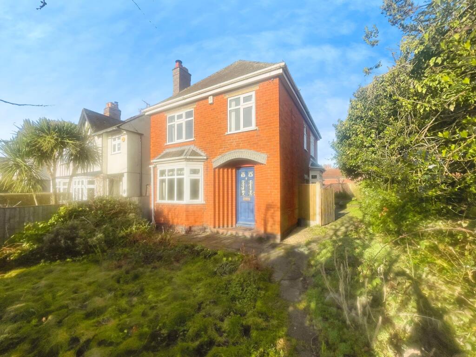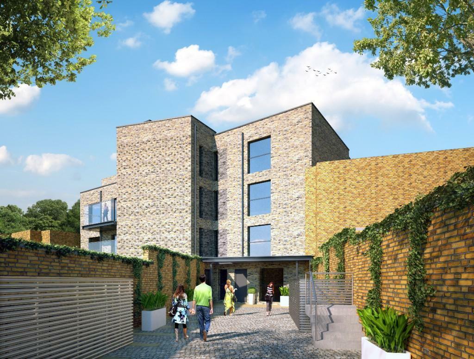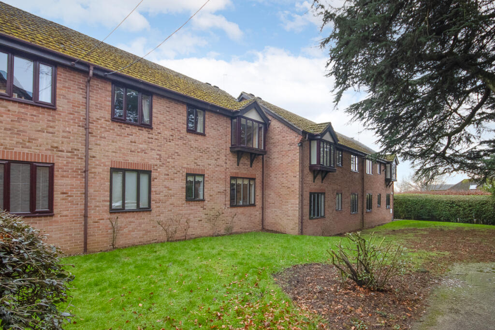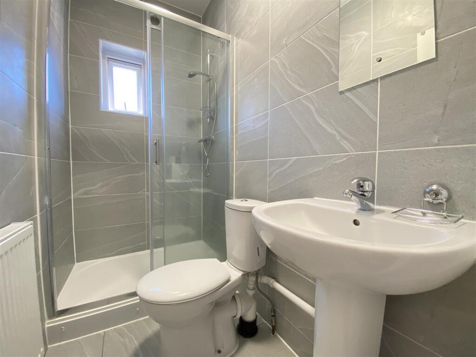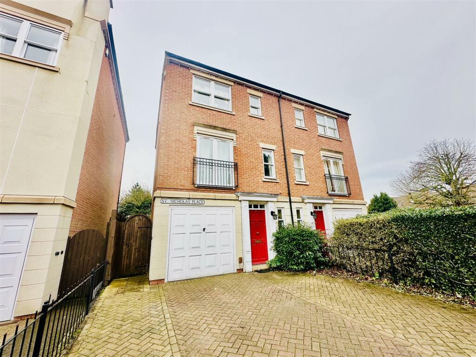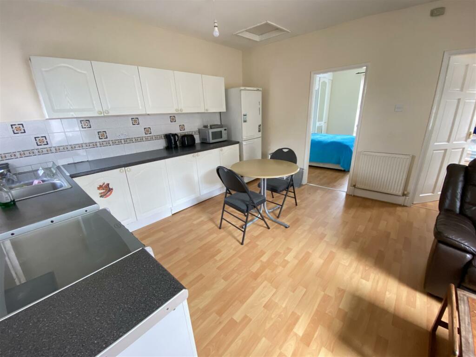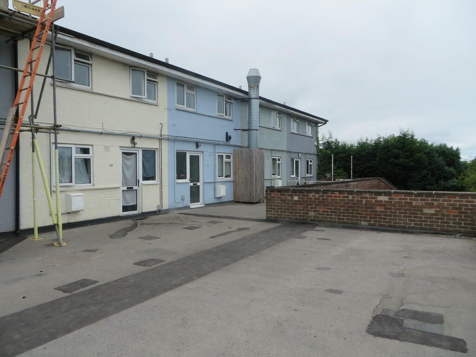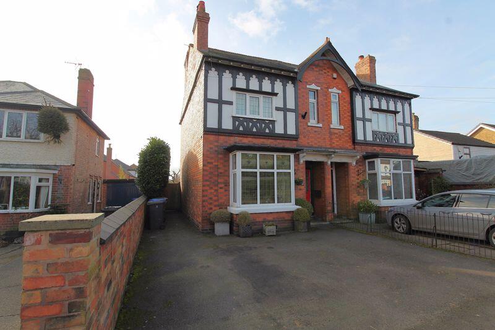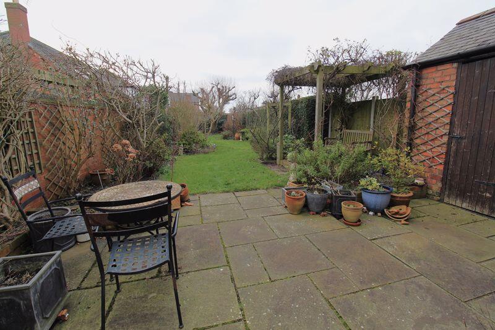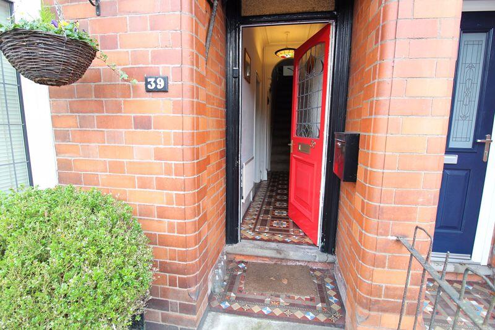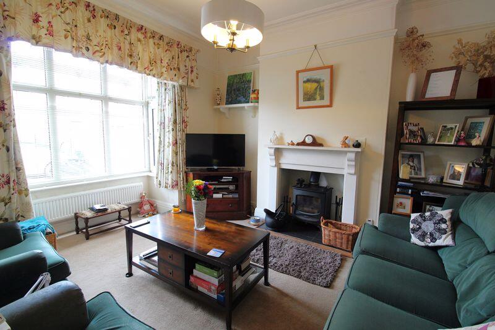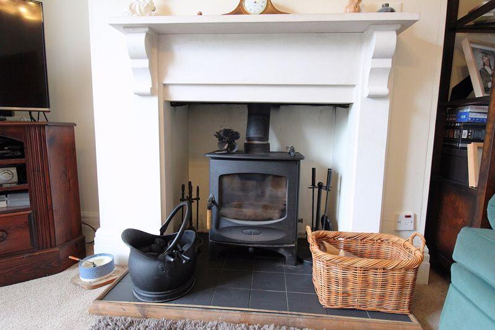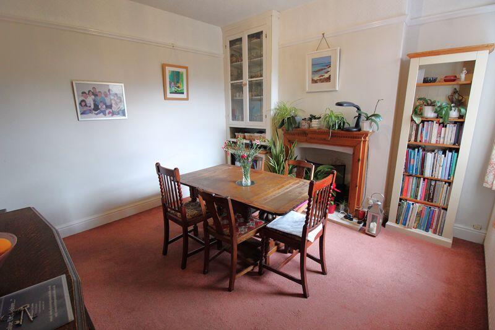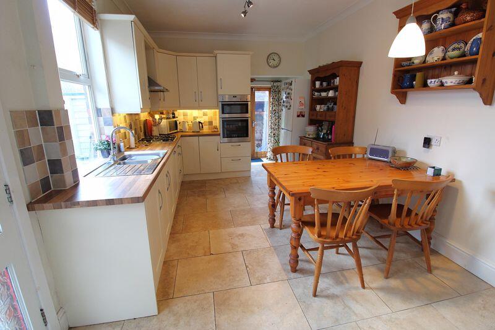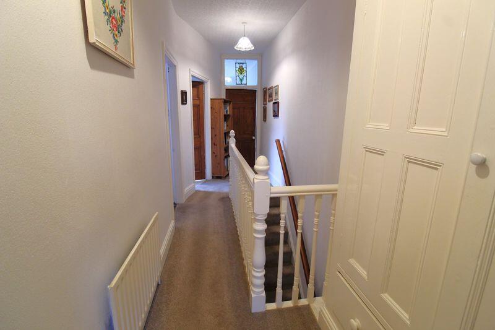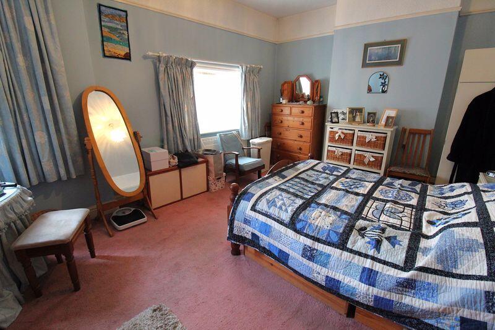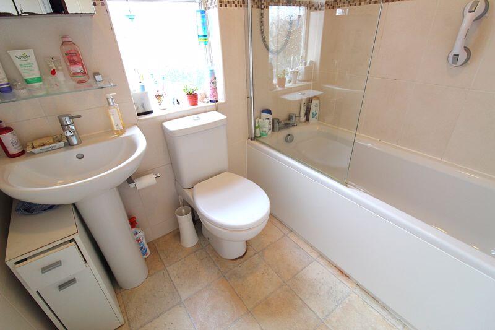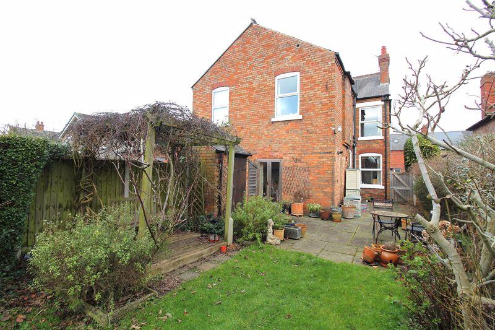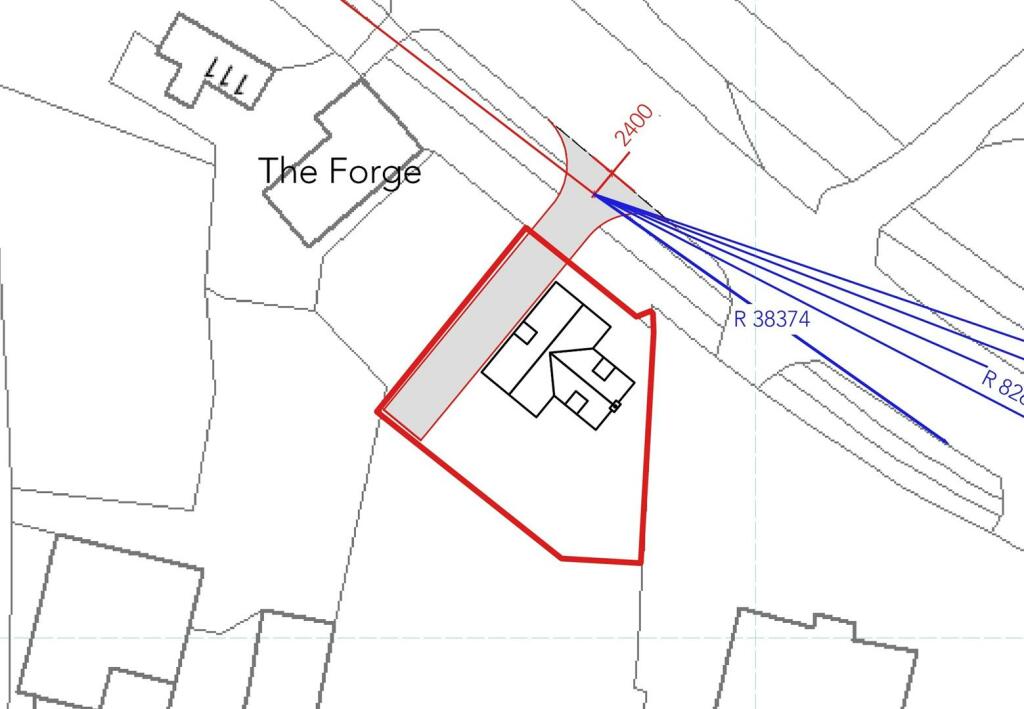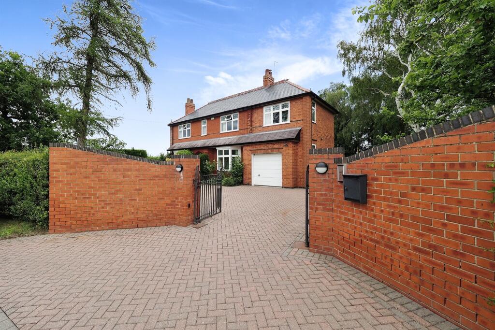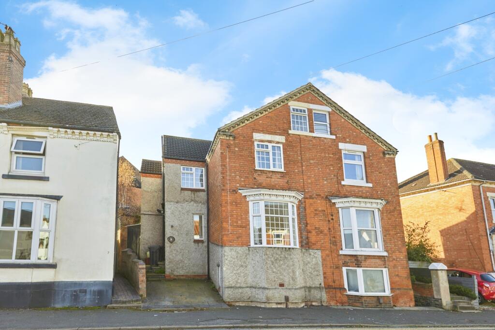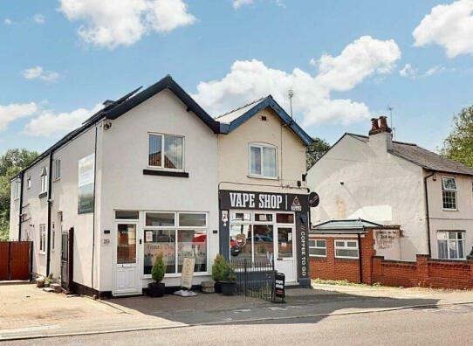Derby Road, Draycott
For Sale : GBP 340000
Details
Bed Rooms
3
Bath Rooms
1
Property Type
Semi-Detached
Description
Property Details: • Type: Semi-Detached • Tenure: N/A • Floor Area: N/A
Key Features:
Location: • Nearest Station: N/A • Distance to Station: N/A
Agent Information: • Address: 7 Derby Road, Borrowash, Derby, DE72 3JW
Full Description: An excellent example of a late Victorian / early Edwardian three double bedroom semi detached family home, situated in an established location in the popular village of Draycott within walking distance of a wealth of amenities. The spacious accommodation, which is arranged over two floors, is the perfect fusion of modern conveniences with period charm. There is a good size Minton tiled hallway with an elegant staircase, a beautiful living room with a large bay window and fireplace with a log burning stove, a spacious dining room which overlooks the garden and a modern fitted kitchen/diner. On the first floor are three generously proportioned bedrooms, a family bathroom and a spacious landing. The property has a nice size south facing private and level rear garden and a good size Tarmac driveway with ample off road parking for two large vehicles.Recessed PorchOpen porch with a Minton tiled floor covering and the original front door with stained glass.HallwayMinted tiled flooring, ceiling with original coving and corbelled archway, staircase to the first floor, a central heating radiator and doors leading to both reception rooms.Sitting Room14' 9'' x 12' 2'' (4.49m x 3.71m)Large UPVC double glazed bay window to the front, coved ceiling, picture rail and a superb fireplace with a multi fuel log burner. There is also a TV point and a central heating radiator.Dining Room12' 2'' x 12' 7'' (3.71m x 3.83m)Feature fireplace, a UPVC double glazed window overlooking the garden, a central heating radiator and a door to the kitchen at the rear. There is also a picture rail, coved ceiling and a fitted storage cupboard in the alcove.Kitchen15' 7'' x 10' 5'' (4.75m x 3.17m)Spacious kitchen diner fitted with a matching range of shaker style base and eye level units with laminate worksurfaces, tiled splashbacks and a stainless steel sink drainer. There is also a back door to the patio area at the side, plus access to the rear garden though French double doors in the utility area. The flooring is of ceramic tiles, there is an under stair storage cupboard and a UPVC double glazed window to the side. Appliances include; a four ring gas hob with an extractor hood over, an integrated dishwasher, an electric double oven and space for a tall fridge freezer. To the rear of the kitchen there is a utility area which includes plumbing for a washing machine and a wall mounted gas combination boiler.Bedroom 115' 10'' x 12' 5'' (4.82m x 3.78m)A lovely spacious master bedroom with two UPVC double glazed windows to the front and a central heating radiator.Bedroom 212' 7'' x 12' 2'' (3.83m x 3.71m)UPVC double glazed windows to the rear and a central heating radiator.Bedroom 312' 4'' x 10' 6'' (3.76m x 3.20m)UPVC double glazed window to the rear and a central heating radiator.Bathroom6' 8'' x 6' 6'' (2.03m x 1.98m)Three piece suite including a panel bath with an electric shower over and glass screen, a pedestal wash basin and WC. There is also a heated towel rail and a UPVC double glazed window to the side.OutsideSpacious Tarmac double driveway with access to the rear via a gateway on the left hand side. The south facing rear garden is very spacious, private and level. There is a large patio across the rear of the property, a brick built outbuilding, Pergola with grape vine and a timber shed towards the rear of the plot.BrochuresProperty BrochureFull Details
Location
Address
Derby Road, Draycott
City
Derby Road
Legal Notice
Our comprehensive database is populated by our meticulous research and analysis of public data. MirrorRealEstate strives for accuracy and we make every effort to verify the information. However, MirrorRealEstate is not liable for the use or misuse of the site's information. The information displayed on MirrorRealEstate.com is for reference only.
Real Estate Broker
Everington & Ruddle, Derby
Brokerage
Everington & Ruddle, Derby
Profile Brokerage WebsiteTop Tags
Likes
0
Views
38
Related Homes
