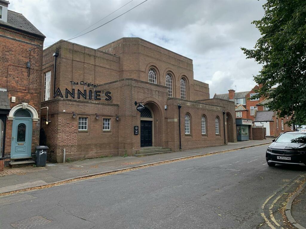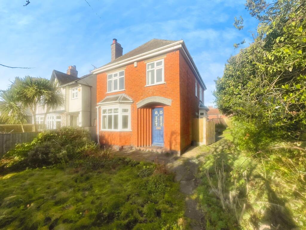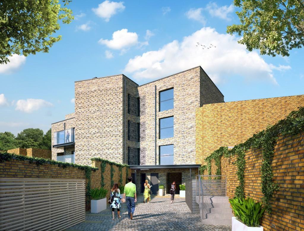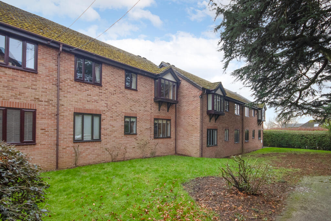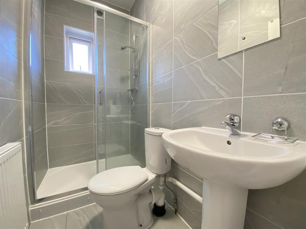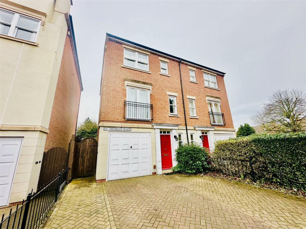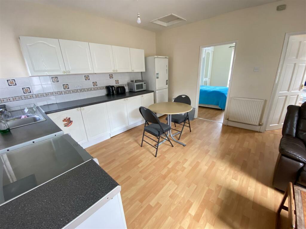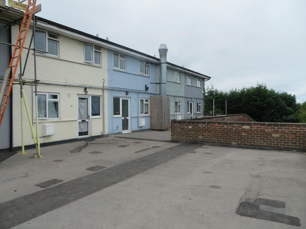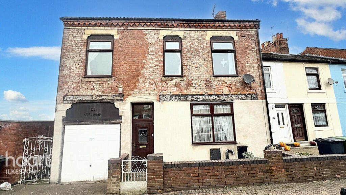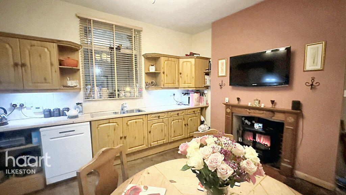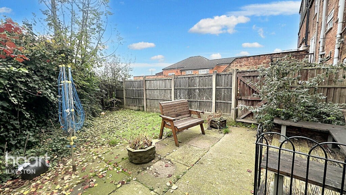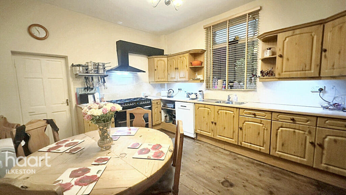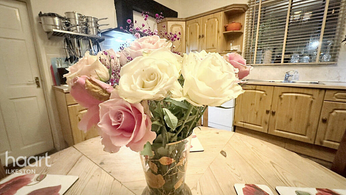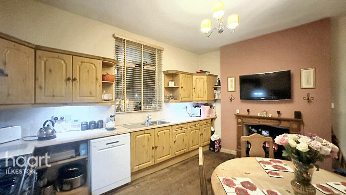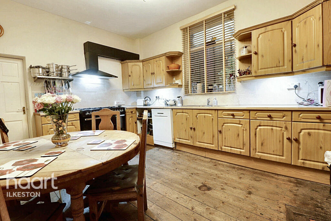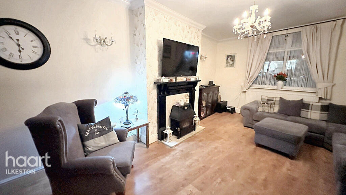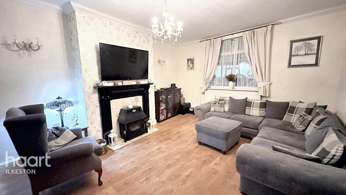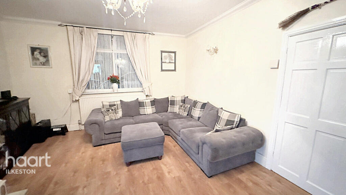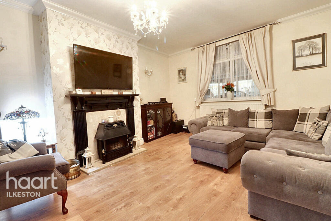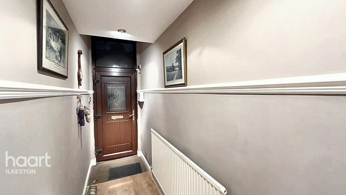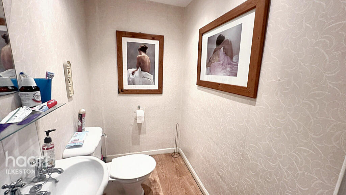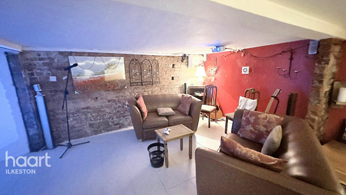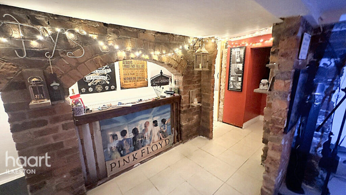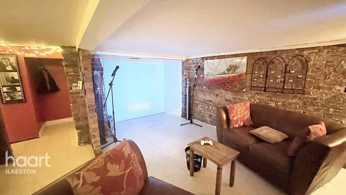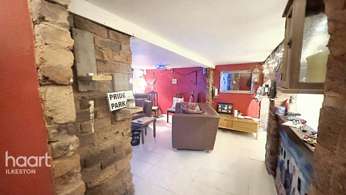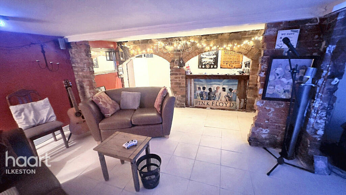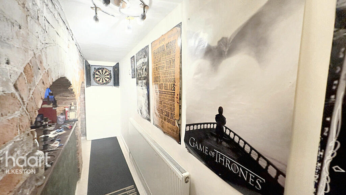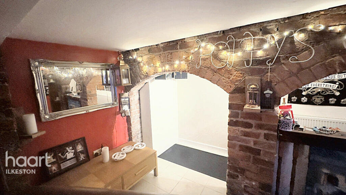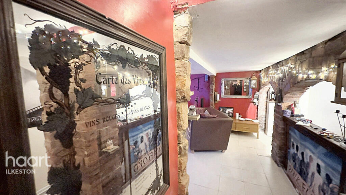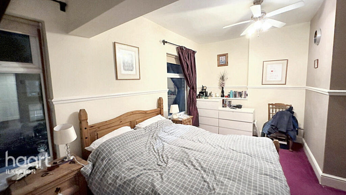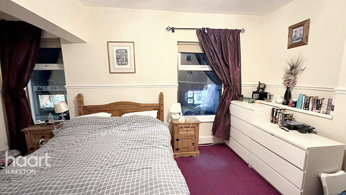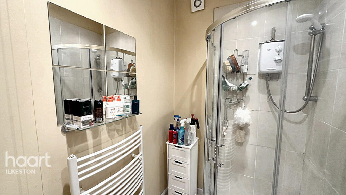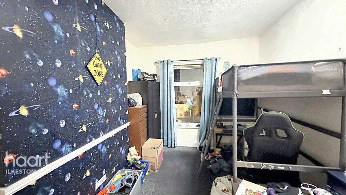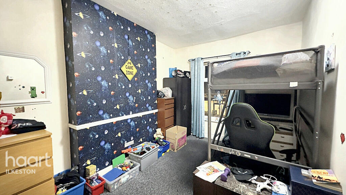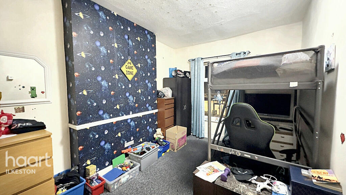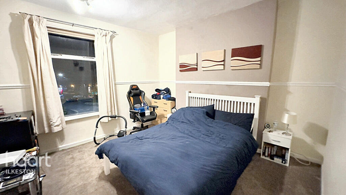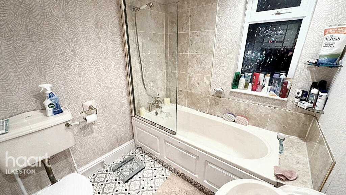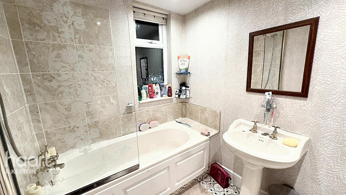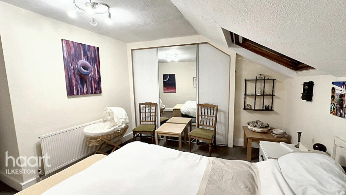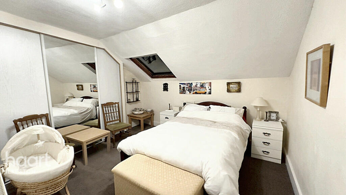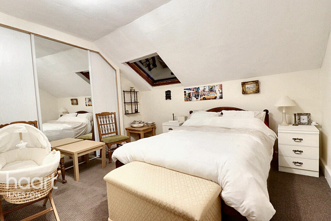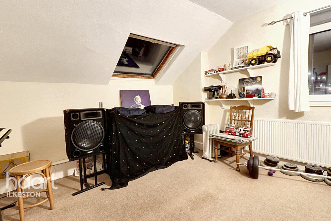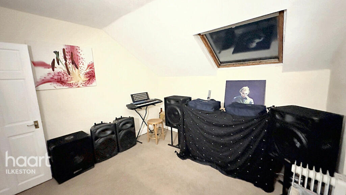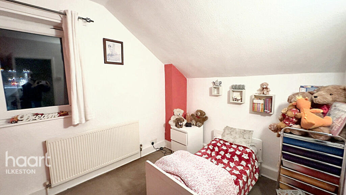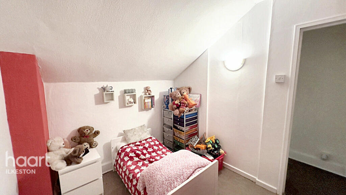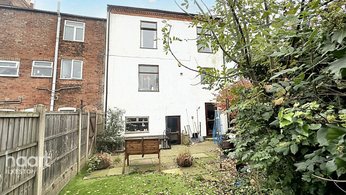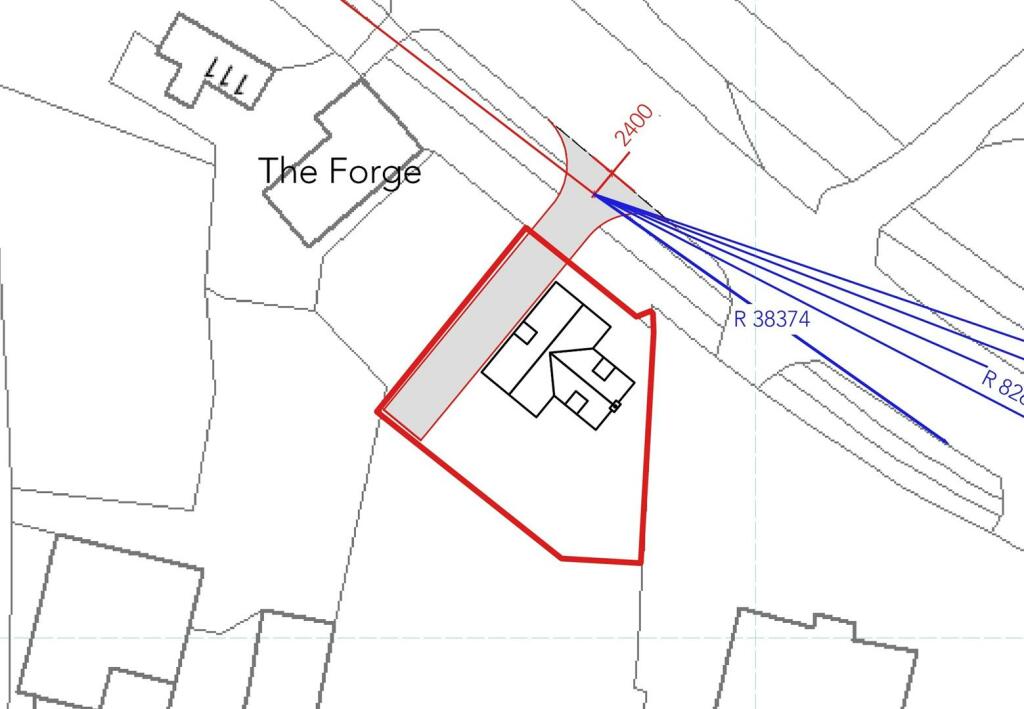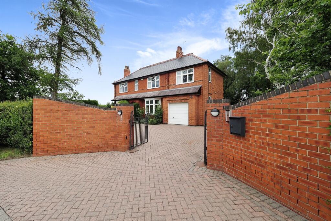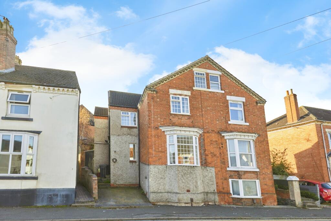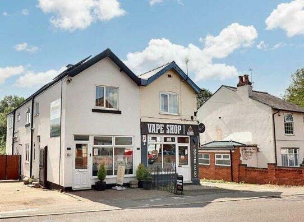Derby Road, Heanor
For Sale : GBP 280000
Details
Bed Rooms
7
Bath Rooms
2
Property Type
Detached
Description
Property Details: • Type: Detached • Tenure: N/A • Floor Area: N/A
Key Features: • Structurally Detached Family Home • Seven Good Sized Bedrooms • Ensuite to the Master Bedroom • Large Integral Garage • Basement with Utility Room and Entertaining Area • Very Spacious • Town Centre Location • Downstairs Cloak Room • Home Office Area • Private and Enclosed Rear Garden
Location: • Nearest Station: N/A • Distance to Station: N/A
Agent Information: • Address: covering Ilkeston
Full Description: Looking for a very large Family Home? Or Potential HMO investment Property (Subject to Planning and Licencing)? Then this beautiful, character property could be the one for you! With so much space on offer, this amazing property really must be viewed to be fully appreciated!A very exciting opportunity to purchase a deceptively spacious, seven bedroomed family home with many extras, including a basement with a utility room and entertainment area within a central location. This property offers excellent family living space and is close to a wealth of amenities, making a great house for a growing family or a fantastic investment property.In brief, the property comprises of an entrance hall, downstairs cloakroom, lounge and a good sized fitted kitchen on the ground floor. there is also a two storey rear hallway that provides rear access, access to the garage and a home office area. The basement level has a large utility area and an entertaining area which has its own separate access and would lend itself ideally for a conversion to a separate annex. On the first floor, you will find four double bedrooms with the master having an ensuite, and a family bathroom. Stairs lead to the second floor, where there are three further bedrooms. Outside, the property sits back from the road behind a walled and gated forecourt and has a larger than average integral garage. Gated side access leads to a private and enclosed rear garden, with a patio, artificial lawn and mature shrubs and trees.Heanor itself is an extremely popular residential location, offering a wealth of local amenities and facilities as well as some highly regarded schools. There are excellent transport links to both Nottingham and Derby city centres, and with its close proximity to the M1 Motorway, Heanor makes an excellent base for commuting.We highly recommend an early internal inspection of this delightful property to fully appreciate the size of the accommodation on offer. Book your viewing today atEntrance Hall14' x 3'5Having an entrance door to the front elevation, a central heating radiator and laminate flooring.Cloakroom6'1 x 4'1Fitted with a wc, wall mounted wash basin, spot lights and extractor fan.Lounge21'1 x 12'11Having a window to the front elevation, a central heating radiator, laminate flooring, a wooden fire surround with marble back housing a gas fire and stairs to the first floor.Kitchen / Diner12'3 x 16'Fitted with a good range of wall, base and drawer units with work surfaces over, a one and a half bowl sink and drainer with mixer tap, glass display units, range cooker with extractor hood, plumbing for an automatic dishwasher, a wooden fire surround with tiled hearth housing an electric stove, a central heating radiator, exposed floor boards and a window to the rear elevation.Rear Lobby12'4 x 7'7A two storey rear entrance hall with a home office area with window to the rear, door to the integral garage and stairs down to the lobby with a recently fitted combi boiler and door to the rear garden.BasementUtility Room12'10 x 14'10Having a door and window to the rear elevation, a central heating radiator, base units with work surface above and a stainless steel sink and drainer, plumbing and space for an automatic washing machine and tumble dryer.Snug/Entertainment Space19'9 x 17'3Having exposed brick walls and arches, power, lighting and a tiled floor.First Floor Landing6'2 x 17'2Giving access to the bedrooms and bathroom and having stairs to the second floor.Master Bedroom13'11 x 6'1Having two windows to the front elevation, a central heating radiator and door to the en-suite.Ensuite4'7 x 5'7Fitted with a corner shower cubicle with an electric shower, a heated towel rail, spot lights and an extractor fan.Bedroom Two14'7 x 9'1Having a window to the front elevation and a central heating radiator.Bedroom Three12'10 x 11'11With a built in storage cupboard, window to the rear elevation and a central heating radiator.Bedroom Four12'3 x 12'6Having a window to the rear elevation and a central heating radiator.Bathroom6'4 x 7'8Fitted with a bath with shower over and shower screen, pedestal wash basin, wc, a central heating radiator and window to the side elevation.Second Floor Landing9'3 x 15'7Giving access to three further bedrooms.Bedroom Five14'4 x 12'9Having a velux window to the front elevation, a central heating radiator and built in sliding door wardrobes.Bedroom Six10'11 x 12'6Having a Velux window to the front elevation a window to the side and a central heating radiator.Bedroom Seven9'3 x 8'Having a window to the side elevation and a central heating radiator.OutsideThe property sits back from the road behind a walled and gated forecourt and has an integral garage. Gated side access leads to a private and enclosed rear garden with patio, artificial lawn and mature shrubs and trees.Disclaimerhaart Estate Agents also offer a professional, ARLA accredited Lettings and Management Service. If you are considering renting your property in order to purchase, are looking at buy to let or would like a free review of your current portfolio then please call the Lettings Branch Manager on the number shown above.haart Estate Agents is the seller's agent for this property. Your conveyancer is legally responsible for ensuring any purchase agreement fully protects your position. We make detailed enquiries of the seller to ensure the information provided is as accurate as possible. Please inform us if you become aware of any information being inaccurate.BrochuresBrochure 1
Location
Address
Derby Road, Heanor
City
Derby Road
Features And Finishes
Structurally Detached Family Home, Seven Good Sized Bedrooms, Ensuite to the Master Bedroom, Large Integral Garage, Basement with Utility Room and Entertaining Area, Very Spacious, Town Centre Location, Downstairs Cloak Room, Home Office Area, Private and Enclosed Rear Garden
Legal Notice
Our comprehensive database is populated by our meticulous research and analysis of public data. MirrorRealEstate strives for accuracy and we make every effort to verify the information. However, MirrorRealEstate is not liable for the use or misuse of the site's information. The information displayed on MirrorRealEstate.com is for reference only.
Real Estate Broker
haart, covering Ilkeston
Brokerage
haart, covering Ilkeston
Profile Brokerage WebsiteTop Tags
Likes
0
Views
14
Related Homes
