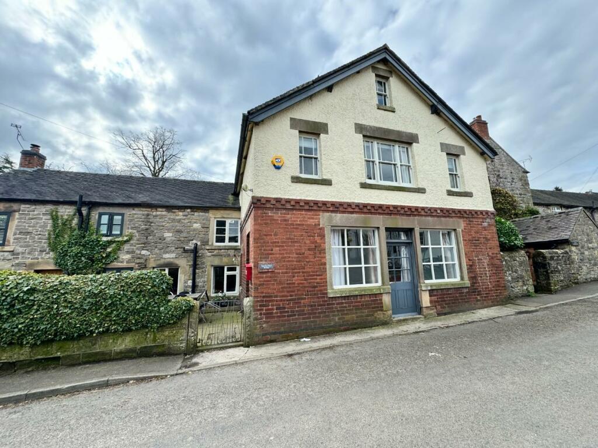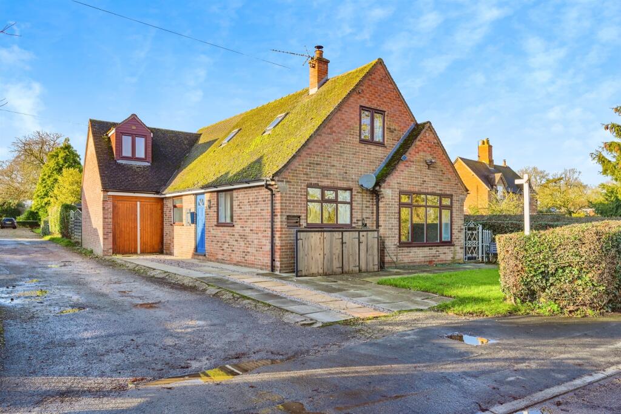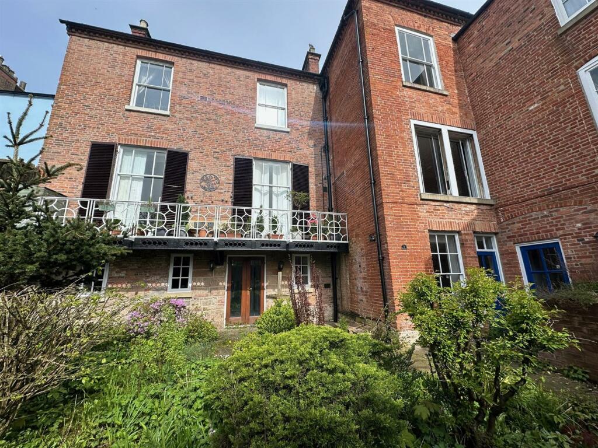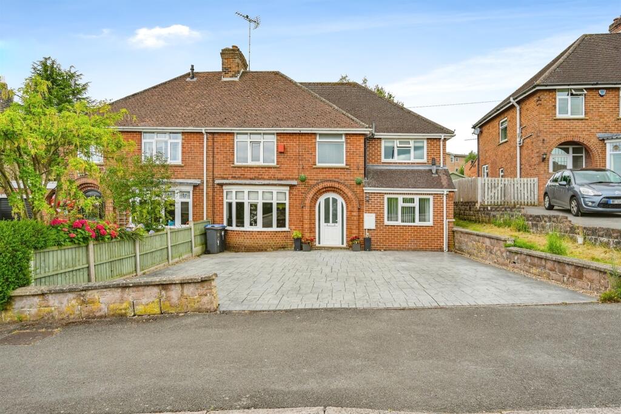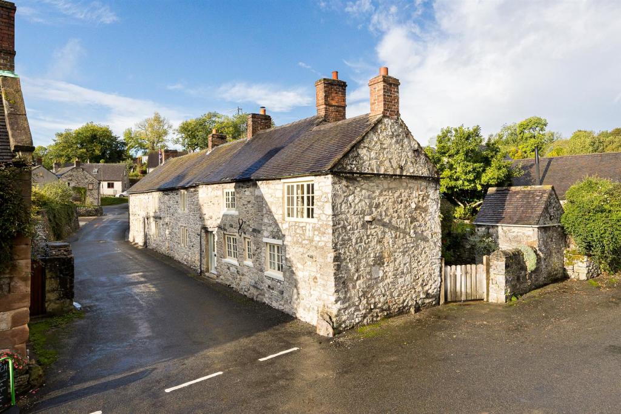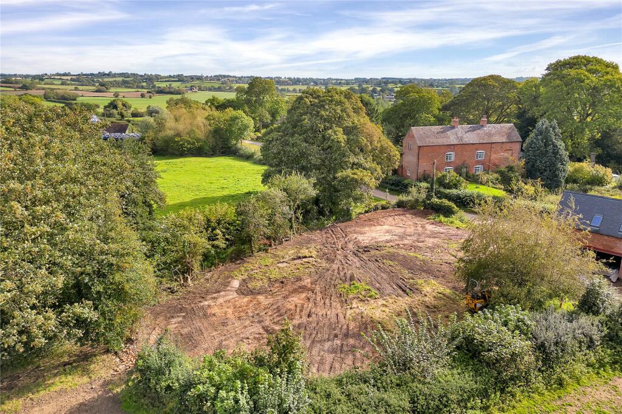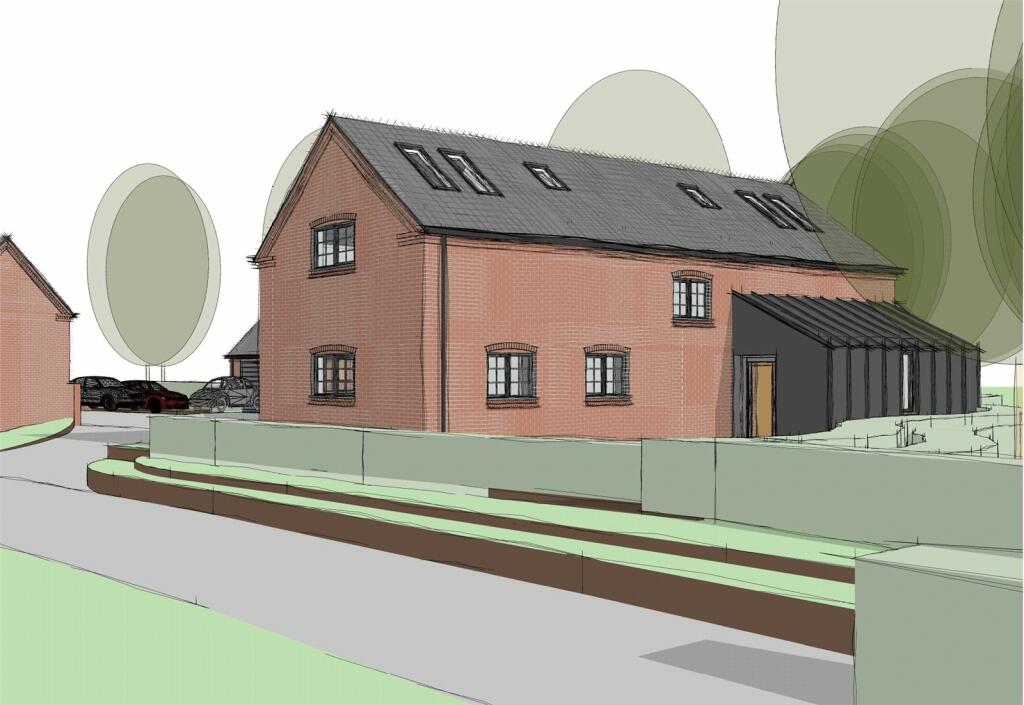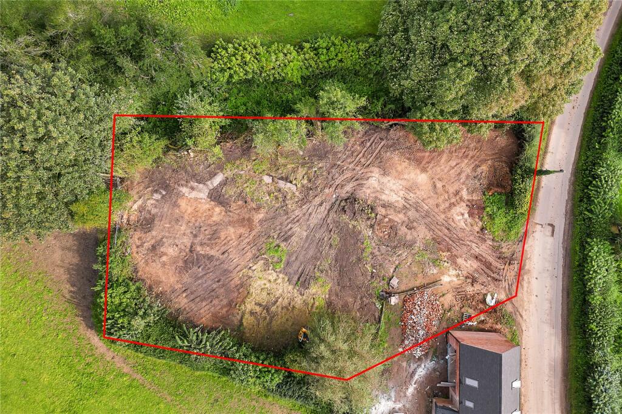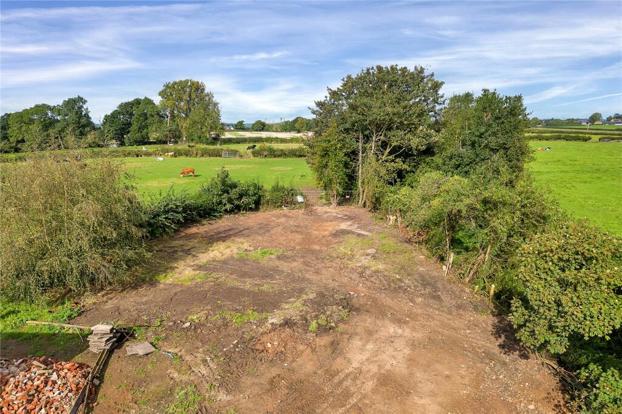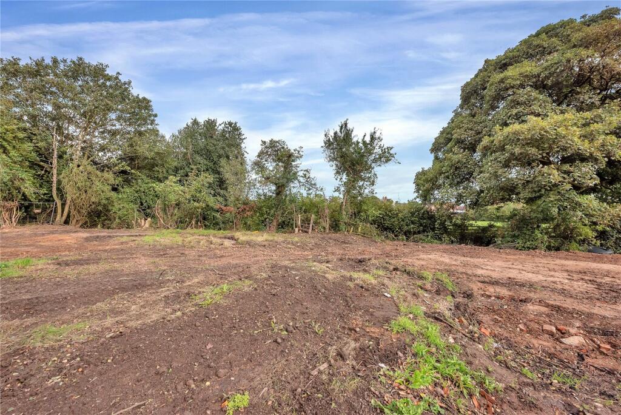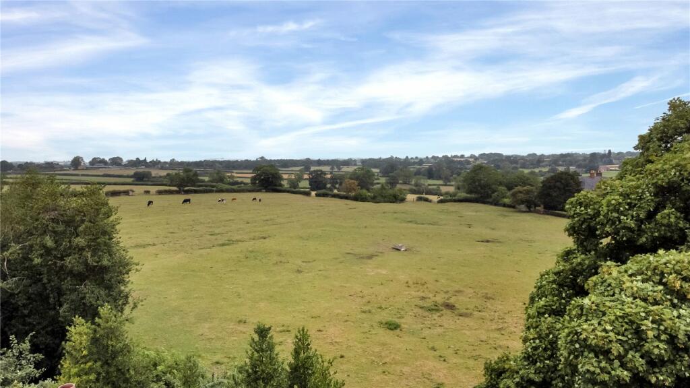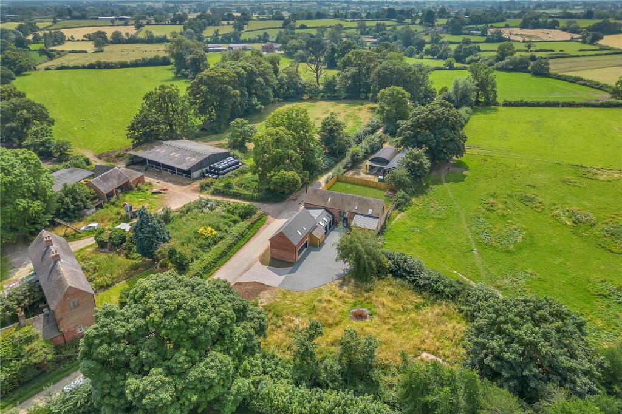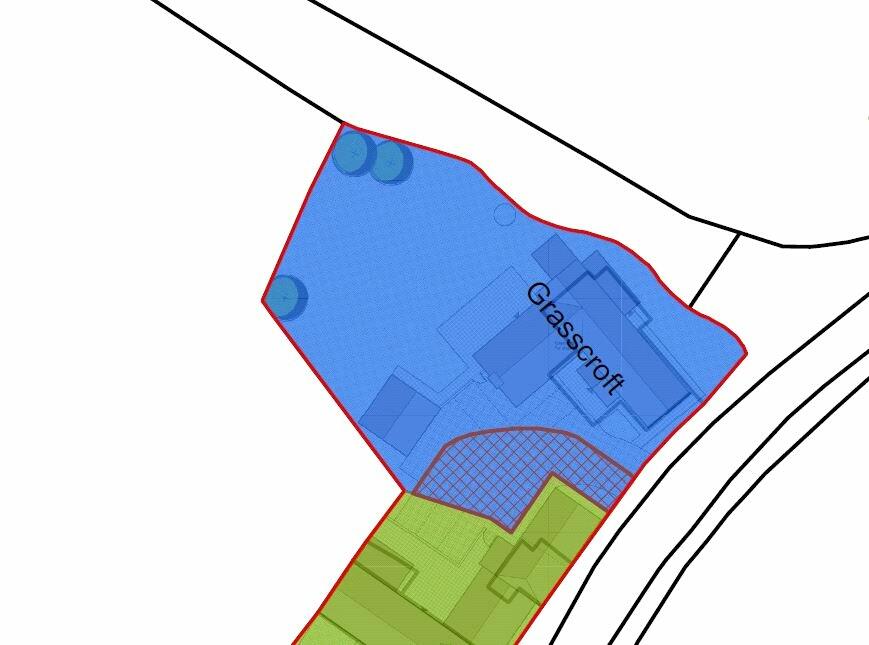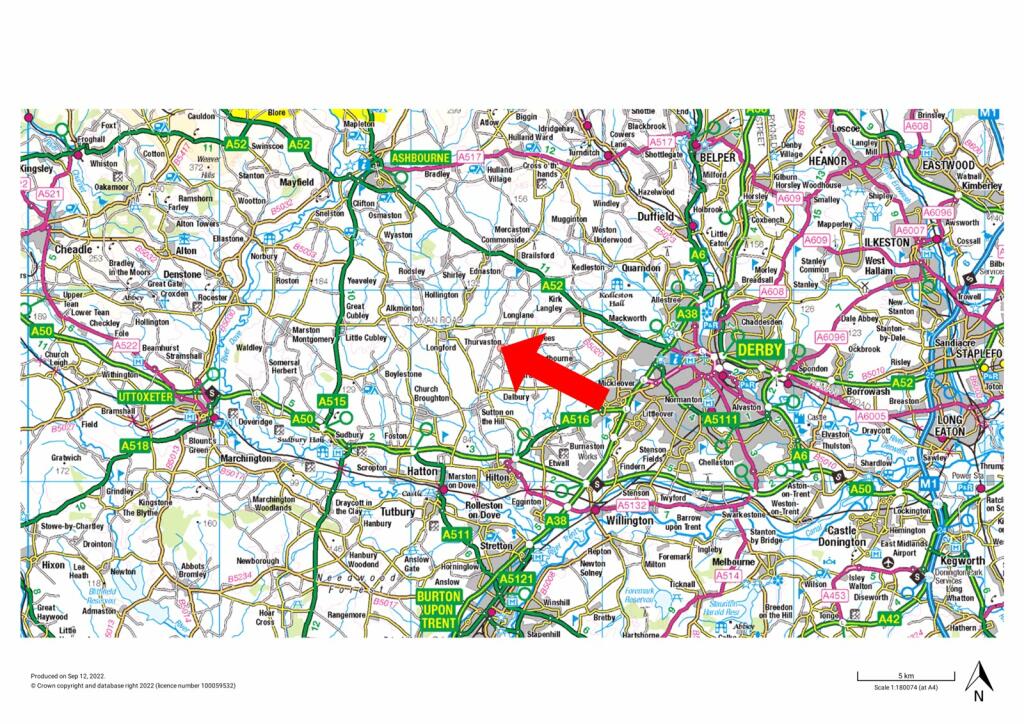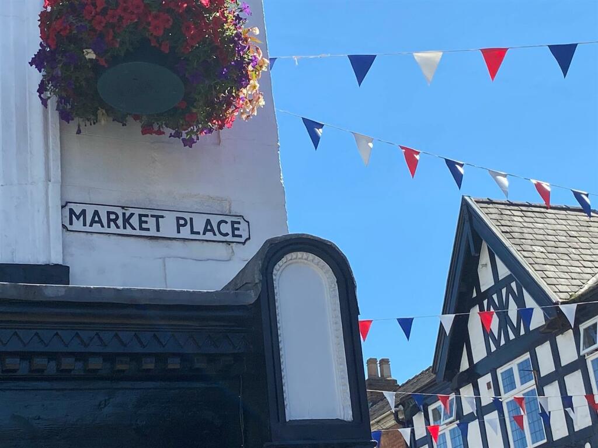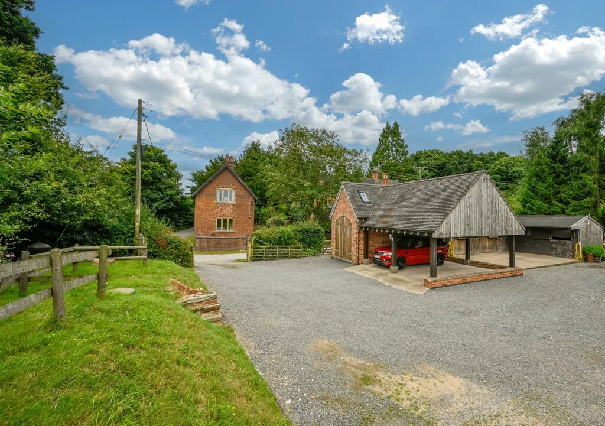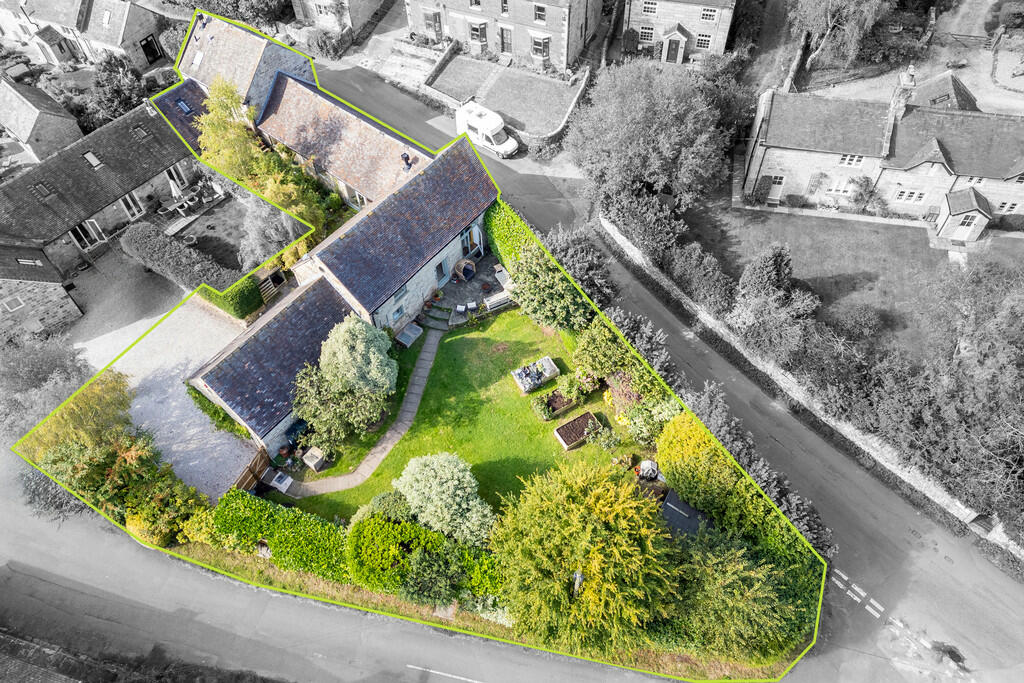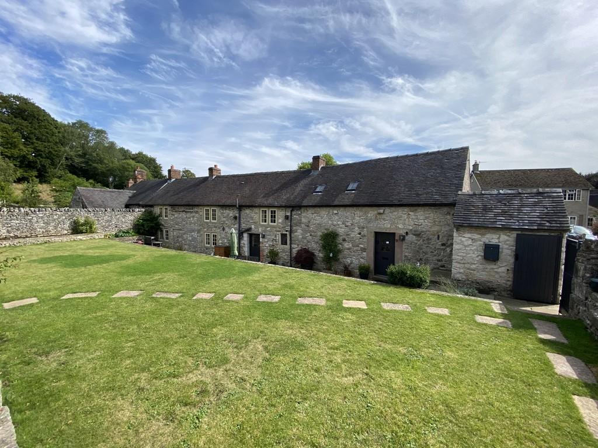Development Plot-Dalbury Lees, Ashbourne, Derbyshire
For Sale : GBP 325000
Details
Property Type
Plot
Description
Property Details: • Type: Plot • Tenure: N/A • Floor Area: N/A
Key Features: • Site extending to 0.25 acres in all • Extensive proposed accommodation extending to approximately 2,713 sq ft (GIA) • Excellent rural location with accessible commuter links • Full Planning permission, Ref No: DMPA/2021/0406
Location: • Nearest Station: Tutbury & Hatton Station • Distance to Station: 5.1 miles
Agent Information: • Address: Covering the Midlands
Full Description: A unique consented development opportunity within a stunning rural setting to create a substantial four bedroom detached residence with detached garaging.SituationGrass Croft is situated in the charming hamlet of Osleton, close to the popular villages of Longlane and Dalbury Lees. There are well-regarded public houses within the proximity and an active community hall. Further local amenities can be found in the nearby villages of Etwall and Mickleover, although a wider range of facilities are available in the city of Derby, just 6 miles away.Ashbourne, the gateway to the Peak District National Park, is an attractive market town approximately 9.5 miles to the northwest. The stunning landscape of the area provides ample opportunities for outdoor pursuits, including walking, riding, climbing, cycling, and sailing. Despite being set amidst prime Derbyshire countryside, the property is conveniently placed for access to the A38, A50 and A52 roads, providing links to the M1 and M6 motorways and the wider Midlands’ road network. There is a mainline rail link from Derby to St Pancras.The area is supported by a good range of schools, including a primary school in Longlane village, John Port Spencer Academy in Etwall and Queen Elizabeth Grammar in Ashbourne. Independent schools include Repton Preparatory School, Repton School, Derby Grammar School, Derby High School, Abbotsholme School and Denstone College.DescriptionGrass Croft offers an excellent development opportunity for resale or an owner occupier to create a stunning four bedroom property, with traditional and contemporary design blended effortlessly. Full consent has been granted for the erection of a contemporary property (Planning Ref: DMPA/2021/0406) extending to about 2,713 sq ft (GIA) of accommodation, with spacious living accommodation and four en-suite bedrooms. The grounds extend to circa 0.25 of an acre, sitting within a very attractive position in the sought-after village of Osleston, with good parking and garaging provisions and gardens which will make the most of the stunning rural setting.NoteAvailable by separate negotiation to the south west of the site is an orchard area extending to circa 0.34 of an acre. A right of way to the neighbouring field will need to remain. An existing overage clause is in place and further details are available upon request. Method of SaleThe property is for sale by Private Treaty. Further details available upon request. PlansThe sale is not inclusive of development costs and all plans/illustrations are for identification purposes only and should not be relied upon. Interested parties are advised to take professional independent advice.TenureThe property is to be sold freehold with vacant possession on completion.ServicesIt is understood that mains electricity and water are close by however, interested parties are advised to make their own investigations as to the suitability and capacity of these services for future development. Local AuthoritySouth Derbyshire District Council. Public Rights of Way, Wayleaves and EasementsThe property is sold subject to all rights of way, wayleaves and easements whether or not they are defined in this brochure. Plans and BoundariesThe plans within these particulars are based on Ordnance Survey data and provided for reference only. They are believed to be correct but accuracy is not guaranteed. The purchaser shall be deemed to have full knowledge of all boundaries and the extent of ownership. Neither the vendor nor the vendor's agents will be responsible for defining the boundaries or the ownership thereof.ViewingsStrictly by appointment through Fisher German LLP. DirectionsPostcode – DE6 5BNwhat3words///working.windy.nerdBrochuresParticulars
Location
Address
Development Plot-Dalbury Lees, Ashbourne, Derbyshire
City
Ashbourne
Features And Finishes
Site extending to 0.25 acres in all, Extensive proposed accommodation extending to approximately 2,713 sq ft (GIA), Excellent rural location with accessible commuter links, Full Planning permission, Ref No: DMPA/2021/0406
Legal Notice
Our comprehensive database is populated by our meticulous research and analysis of public data. MirrorRealEstate strives for accuracy and we make every effort to verify the information. However, MirrorRealEstate is not liable for the use or misuse of the site's information. The information displayed on MirrorRealEstate.com is for reference only.
Real Estate Broker
Fisher German, Covering the Midlands
Brokerage
Fisher German, Covering the Midlands
Profile Brokerage WebsiteTop Tags
Ashbourne Derbyshire A50 and A52 roadsLikes
0
Views
30
Related Homes
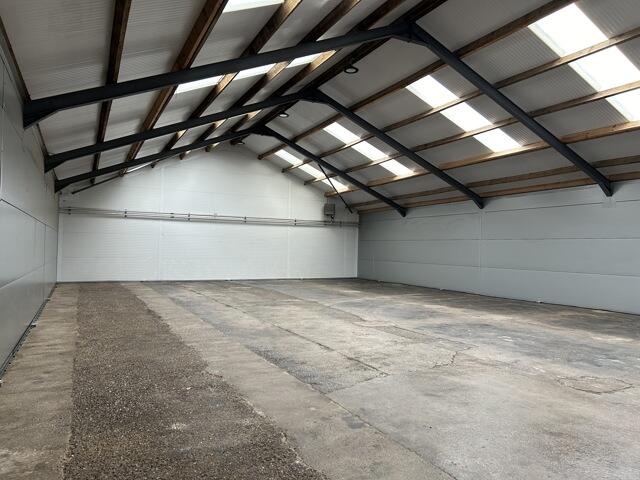
Unit 2, Longford Hall Farm, Longford, Ashbourne, Derbyshire, DE6 3DS
For Rent: GBP1,917/month

