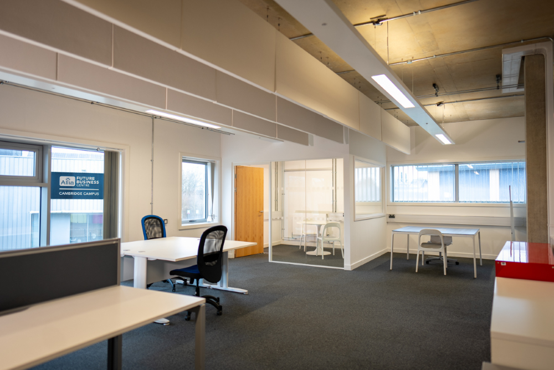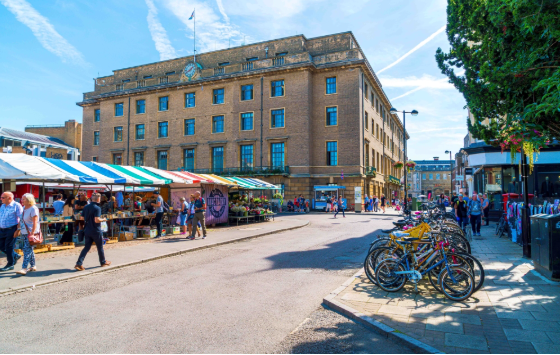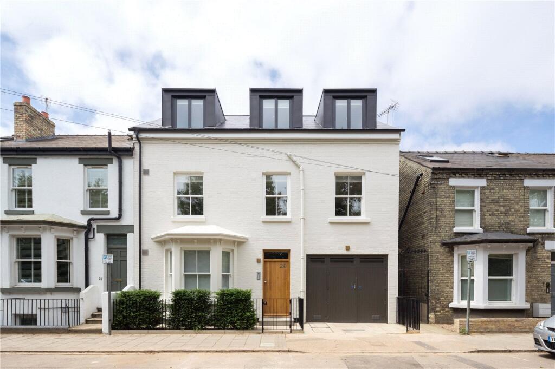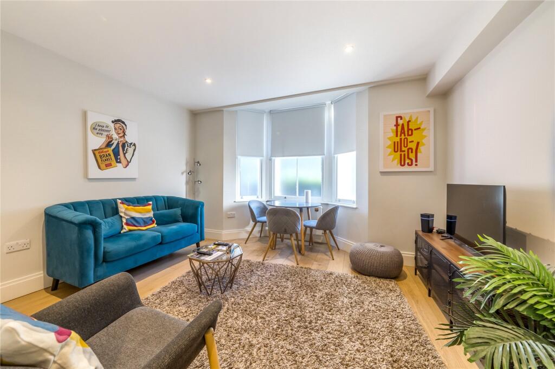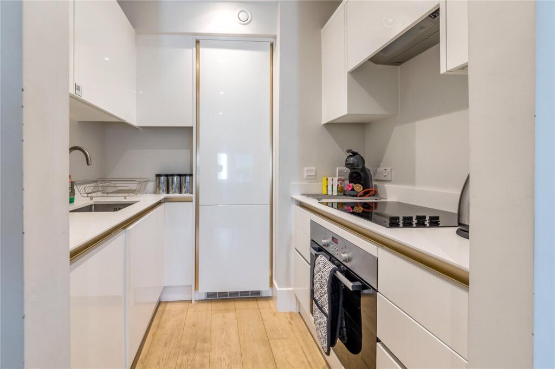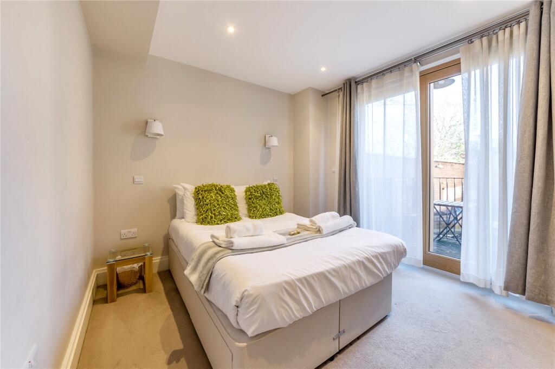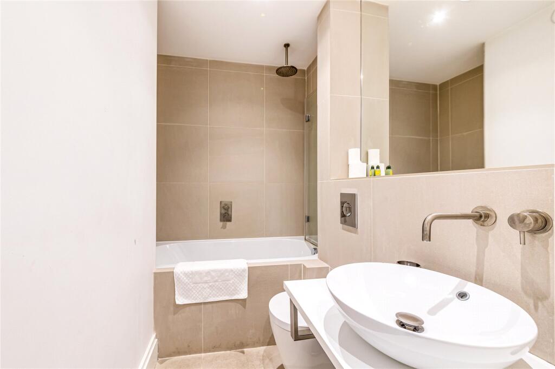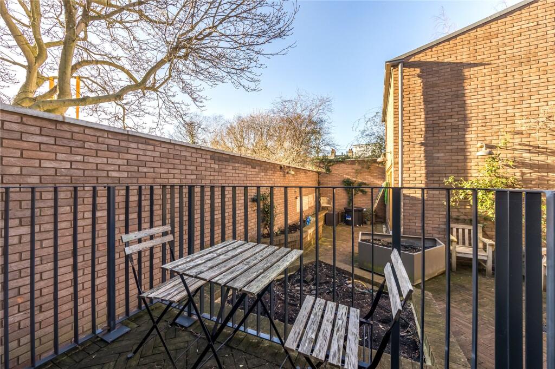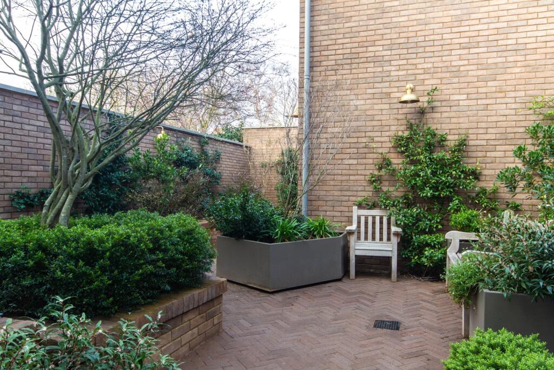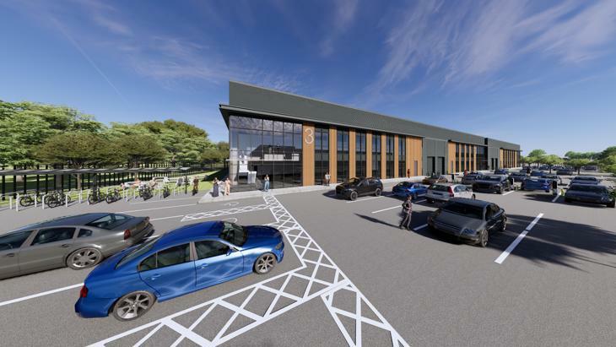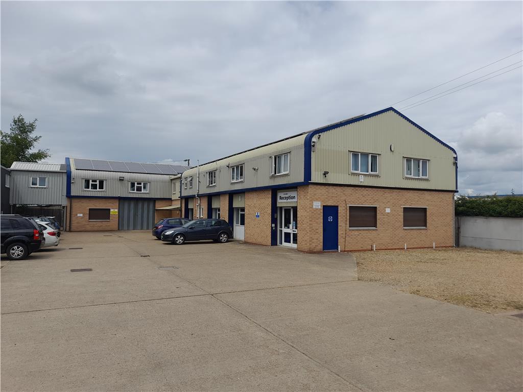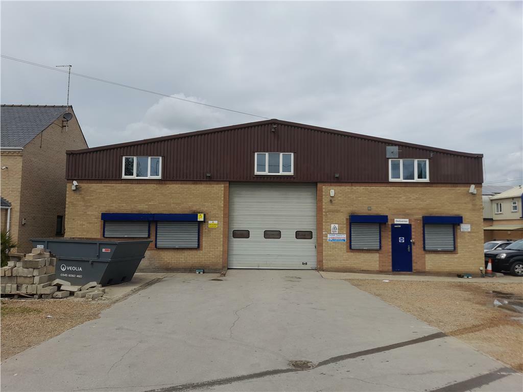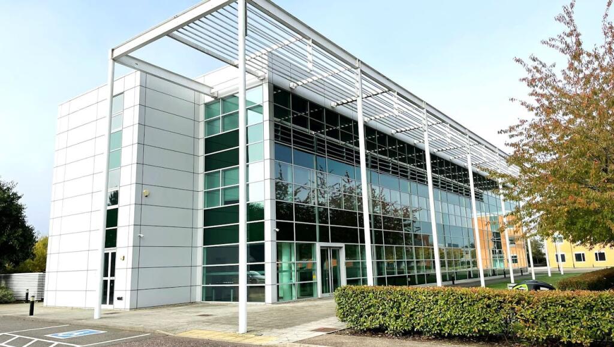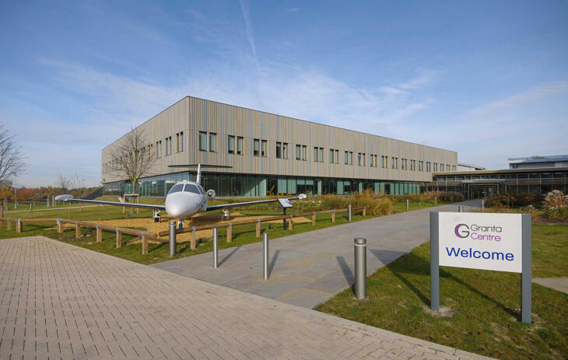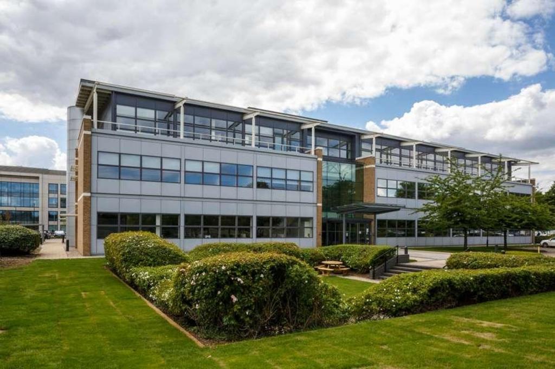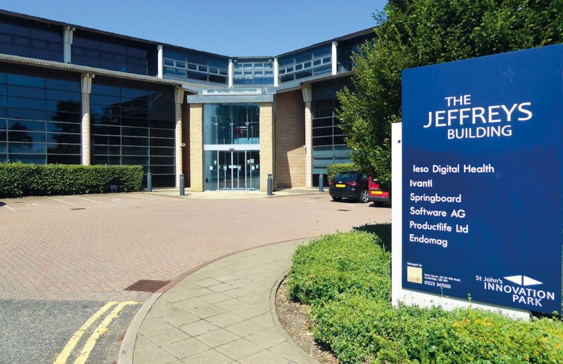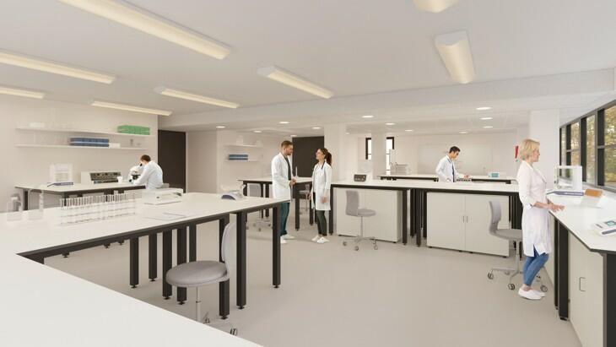Devonshire Road, Cambridge, Cambridgeshire
Rentable : GBP 1540
Details
Bed Rooms
1
Bath Rooms
1
Property Type
Apartment
Description
Property Details: • Type: Apartment • Tenure: N/A • Floor Area: N/A
Key Features: • A sitting/dining room with Oakwood strip flooring, wall mounted radiators, and twin windows to the front aspect. • Adjacent kitchen with storage units, composite work surface, stainless steel sink, and a range of integrated appliances including an oven with 4 ring ceramic hob and extractor fan hood, (truncated) • Bathroom with bath, chrome mixer taps, shower head and folding glass screen, extractor fan, basin and W.C. • A double bedroom with fitted carpets, wall mounted radiator, built-in wardrobe, full height glass sliding door to the Juliette balcony overlooking the rear garden. • Rear enclosed communal garden. • Secure cycle storage. • This property does not include all of the furniture you see in the photos or on viewings. For a specific list of the furnishings within the property, please contact the agent directly (truncated)
Location: • Nearest Station: N/A • Distance to Station: N/A
Agent Information: • Address: 54 High Street, Trumpington, Cambridge, CB2 9LS
Full Description: A well presented one bedroom apartment within a couple of minutes walk of Cambridge Station and within close proximity to the city centre and many local amenities.Carlyle House is just a couple of minutes’ walk from Cambridge Station, a short cycle ride into the city centre and within easy reach of many amenities of central Cambridge. Mill Road itself provides a wealth of shops, cafes and restaurants and is a hive of activity. It is an extremely popular area of the city and is also a key road to enable access around the city.BrochuresParticulars
Location
Address
Devonshire Road, Cambridge, Cambridgeshire
City
Cambridge
Features And Finishes
A sitting/dining room with Oakwood strip flooring, wall mounted radiators, and twin windows to the front aspect., Adjacent kitchen with storage units, composite work surface, stainless steel sink, and a range of integrated appliances including an oven with 4 ring ceramic hob and extractor fan hood, (truncated), Bathroom with bath, chrome mixer taps, shower head and folding glass screen, extractor fan, basin and W.C., A double bedroom with fitted carpets, wall mounted radiator, built-in wardrobe, full height glass sliding door to the Juliette balcony overlooking the rear garden., Rear enclosed communal garden., Secure cycle storage., This property does not include all of the furniture you see in the photos or on viewings. For a specific list of the furnishings within the property, please contact the agent directly (truncated)
Legal Notice
Our comprehensive database is populated by our meticulous research and analysis of public data. MirrorRealEstate strives for accuracy and we make every effort to verify the information. However, MirrorRealEstate is not liable for the use or misuse of the site's information. The information displayed on MirrorRealEstate.com is for reference only.
Related Homes
