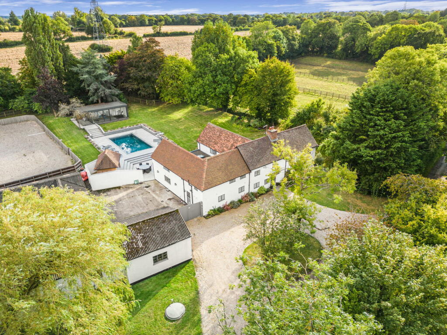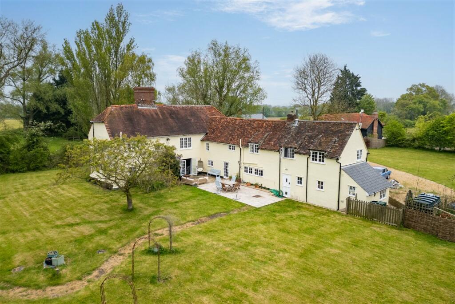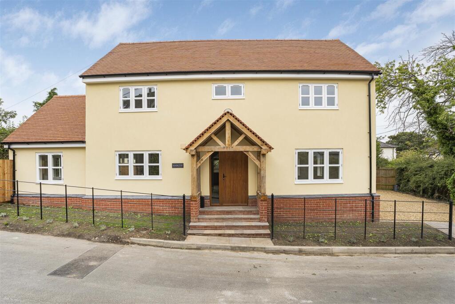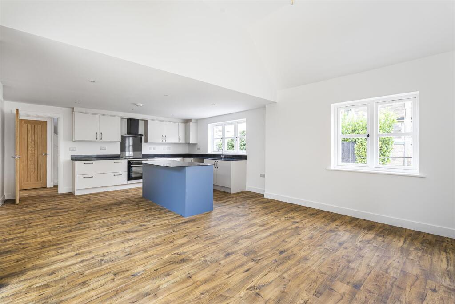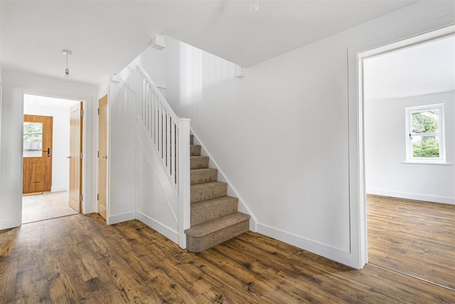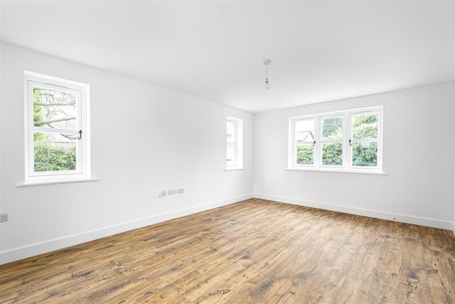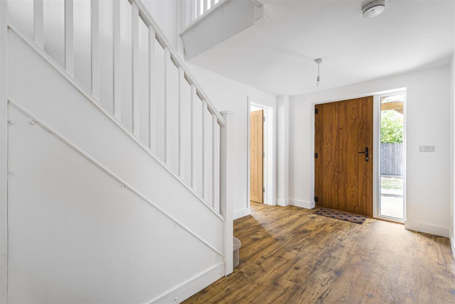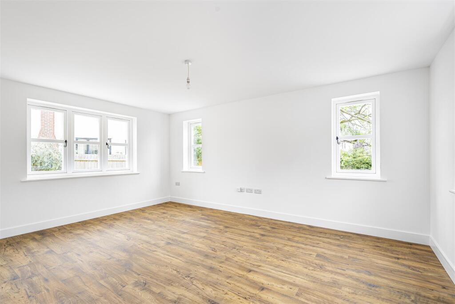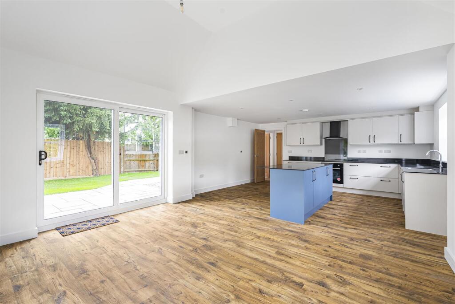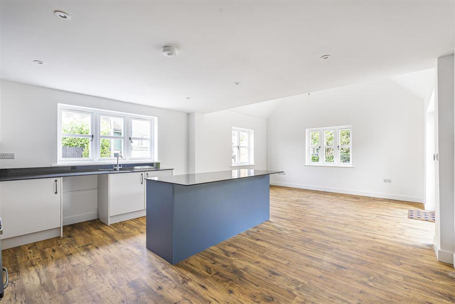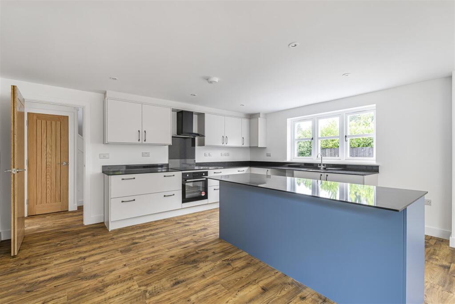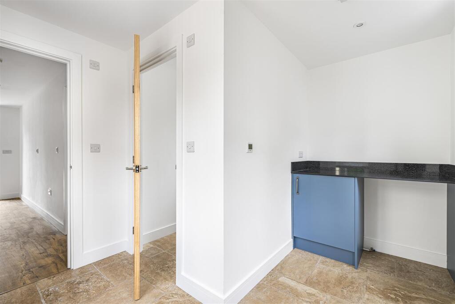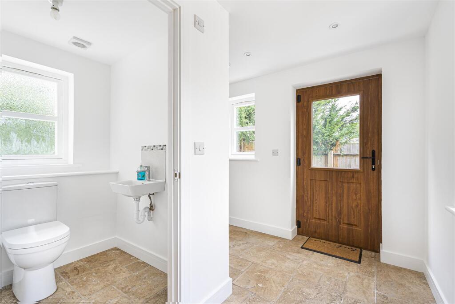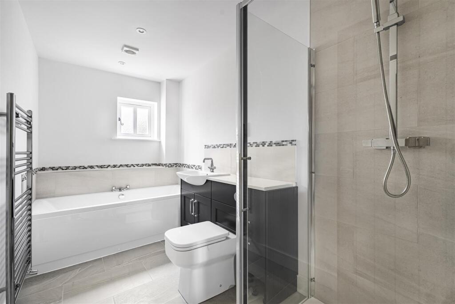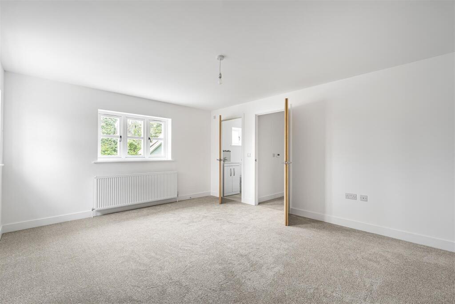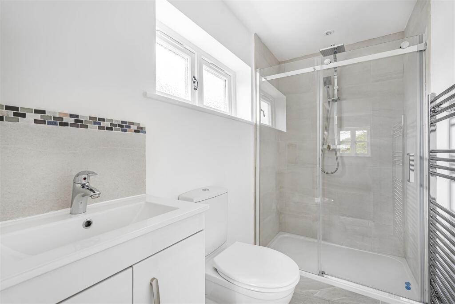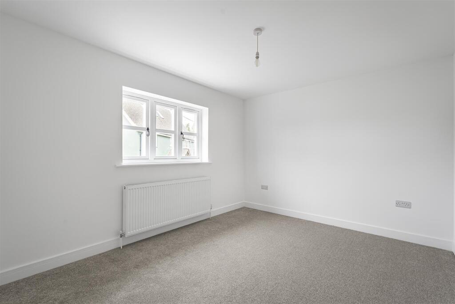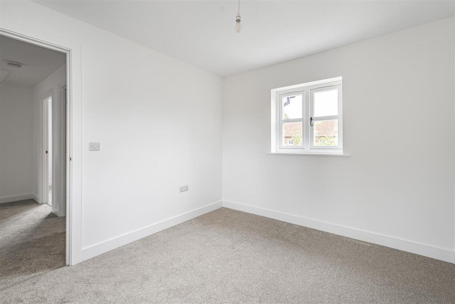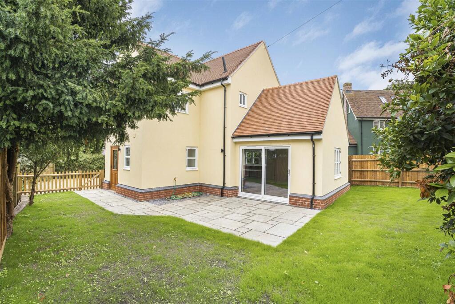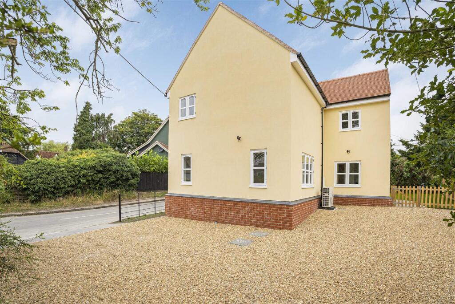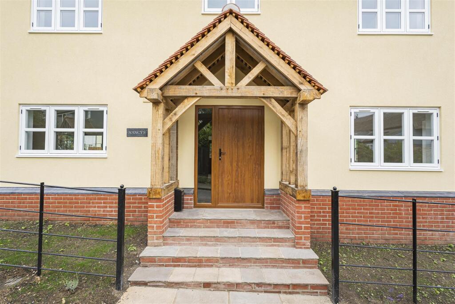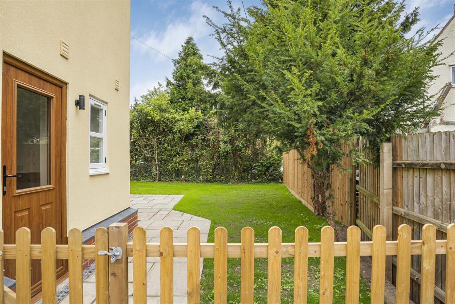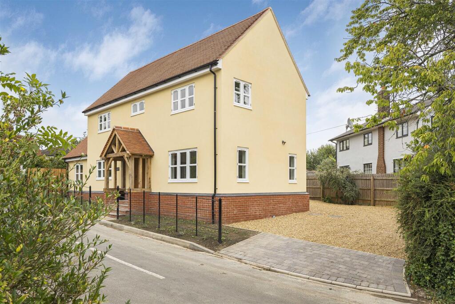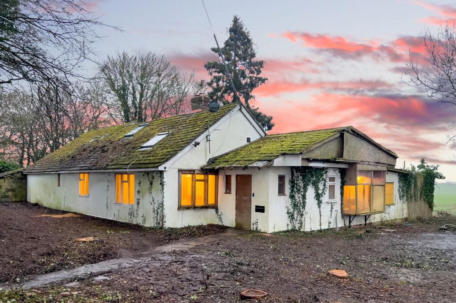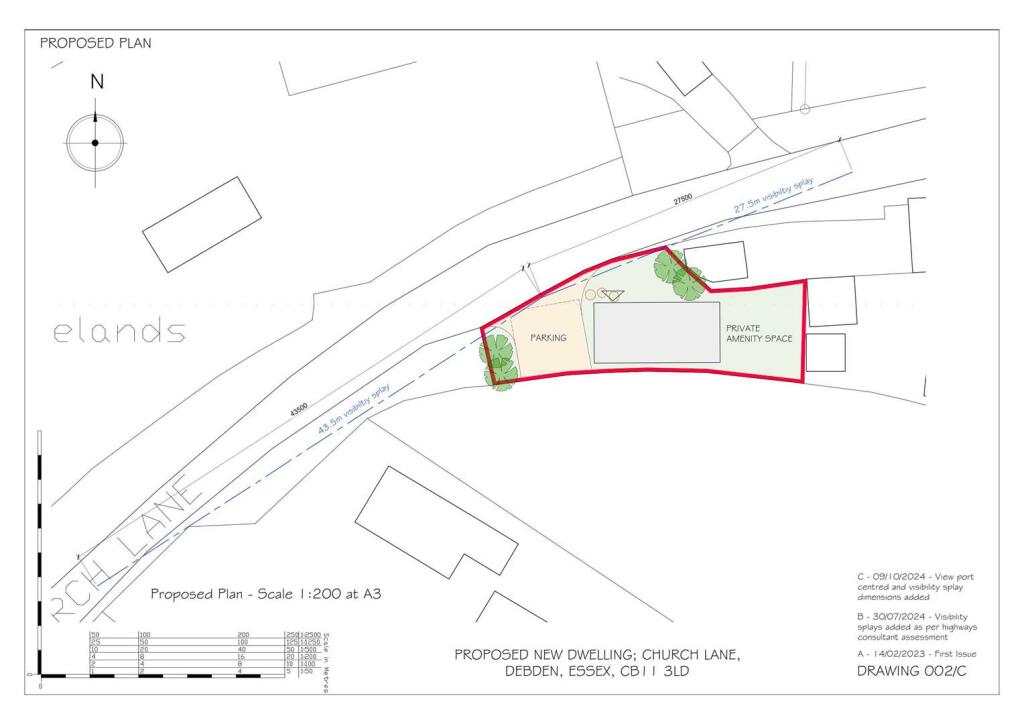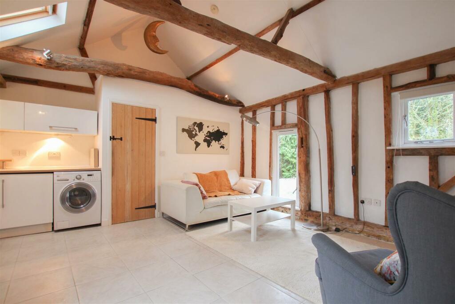Deynes Road, Debden, Saffron Walden
For Sale : GBP 715000
Details
Property Type
Detached
Description
Property Details: • Type: Detached • Tenure: N/A • Floor Area: N/A
Key Features: • Characterful new home • Open kicthen/diner • 10 Year build warranty • Master bedroom with en suite • Energy efficient air source heat pump • Off street parking for several vehicles
Location: • Nearest Station: N/A • Distance to Station: N/A
Agent Information: • Address: 8 Hill Street, Saffron Walden, CB10 1JD
Full Description: A characterful new home situated in a picturesque village location. The property offers bright and well proportioned accommodation, together with ample off street parking and a private rear garden.Ground Floor - Entrance Hall - Entrance door, window to the front aspect, stairs rising to the first floor and door to the airing cupboard.Sitting Room - Windows to the front, rear and side elevations.Kitchen - Fitted with a range of base and eye level units with worktop over, four ring induction hob with extractor hood over, electric oven, space and plumbing for washing machine, stainless steel sink and central island incorporating a breakfast bar. Window to the front aspect. Open plan to:-Dining Area - An impressive vaulted space with windows to the front and side elevations, and glazed sliding doors opening to the garden.Utility/Boot Room - Fitted with a base level unit with worktop over, windows to the rear and side aspects, partially glazed door to the rear. Door to:-Cloakroom - Comprising ceramic basin, low level WC, obscure glazed window to the side aspect.First Floor - Landing - Doors to adjoining rooms and access to the open truss loft space providing a substantial storage area with huge scope for conversion, subject to relevant approval.Master Bedroom - Windows to the front and side aspects, door to:-En Suite - Comprising ceramic basin with vanity unit beneath, low level WC, shower enclosure with dual shower heads, heated towel rail, obscure glazed window to the front aspect.Bedroom Two - Window to the front aspect.Bedroom Three - Two windows to the side aspect.Bathroom - Comprising ceramic basin with vanity unit beneath, low level WC, panel bath and shower enclosure with dual heads shower, heated towel rail.Outside - The front boundary of the property consists of wrought iron estate railing with steps leading to the entrance door. To the side of the property is a gravelled driveway providing off-street parking for several vehicles and gated access to the rear garden. Adjoining the rear of the property is an Indian sandstone paved terrace, perfect for al fresco entertaining. The remainder of the garden is predominantly laid to lawn with hedges bordering providing a good degree of seclusion.Agent's Notes - For more information on this property, please refer to the Material Information brochure that can be found on our website.Viewings - By appointment through the Agents.BrochuresDeynes Road, Debden, Saffron WaldenMATERIAL INFORMATION
Location
Address
Deynes Road, Debden, Saffron Walden
City
Debden
Features And Finishes
Characterful new home, Open kicthen/diner, 10 Year build warranty, Master bedroom with en suite, Energy efficient air source heat pump, Off street parking for several vehicles
Legal Notice
Our comprehensive database is populated by our meticulous research and analysis of public data. MirrorRealEstate strives for accuracy and we make every effort to verify the information. However, MirrorRealEstate is not liable for the use or misuse of the site's information. The information displayed on MirrorRealEstate.com is for reference only.
Real Estate Broker
Cheffins Residential, Saffron Walden
Brokerage
Cheffins Residential, Saffron Walden
Profile Brokerage WebsiteTop Tags
Open kitchen/dinerLikes
0
Views
68
Related Homes
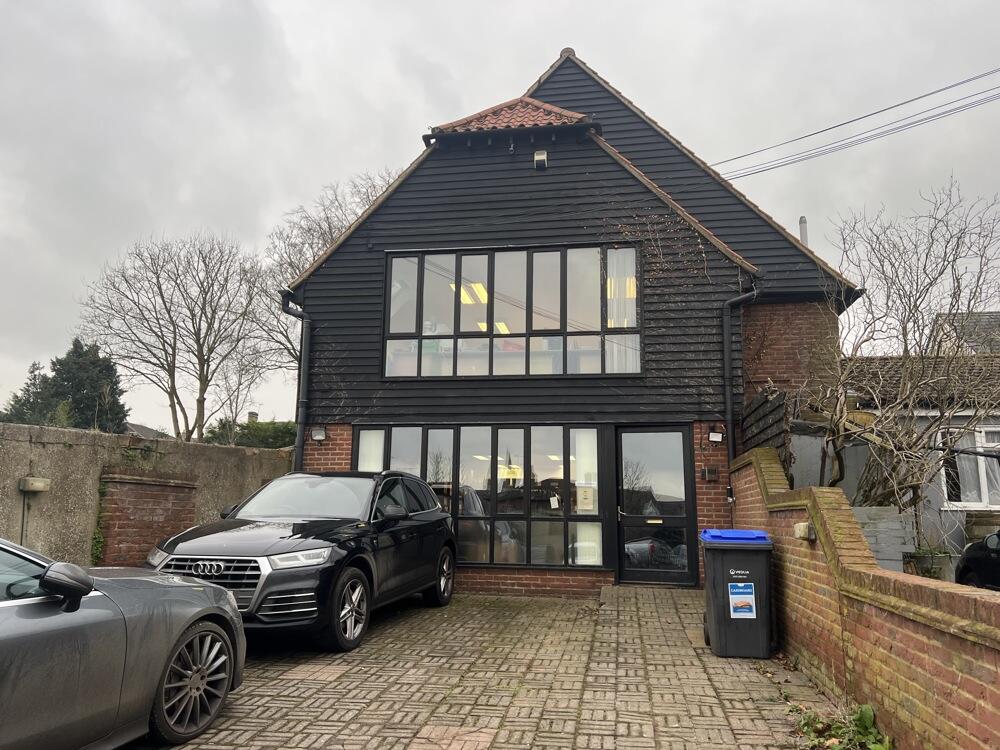
Second Floor Office, Hunters Court Debden Road, Saffron Walden, Essex
For Rent: GBP300/month
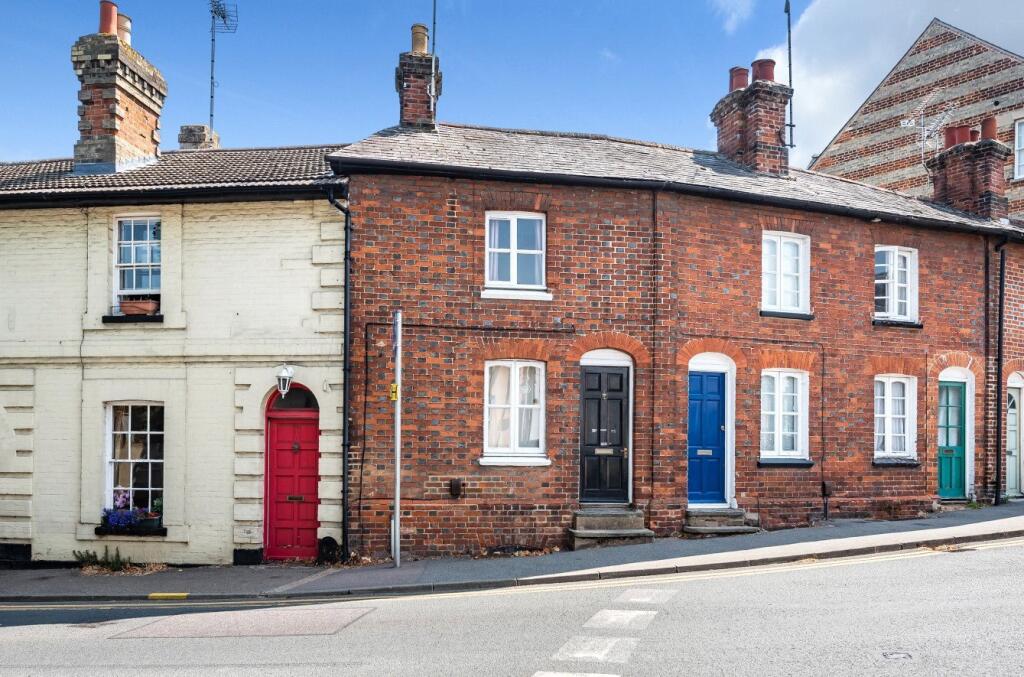
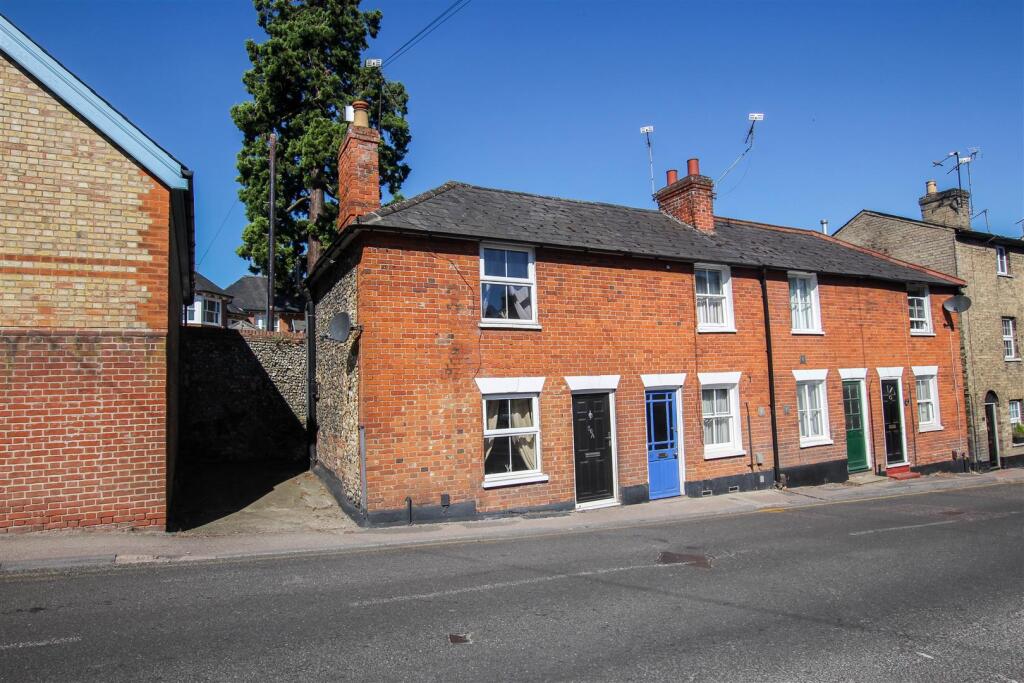
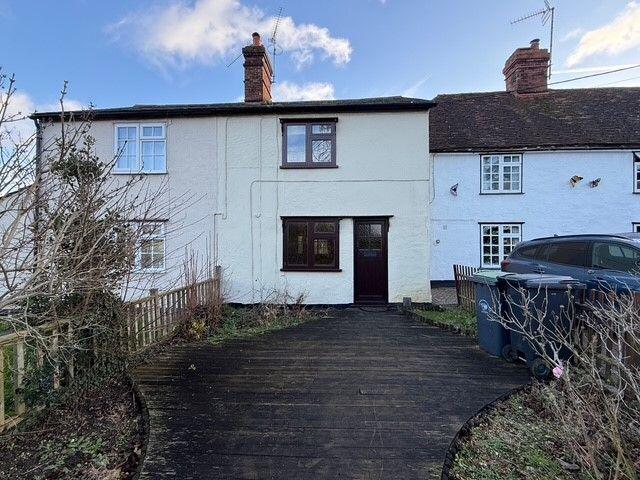
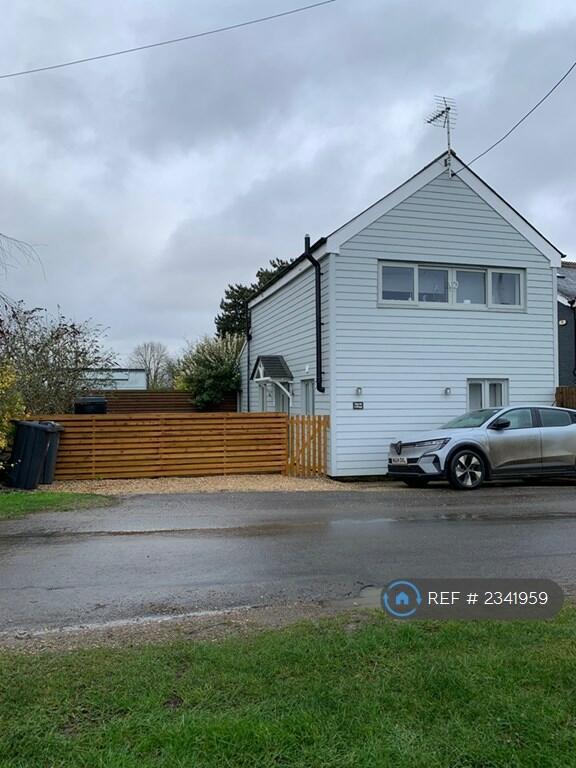
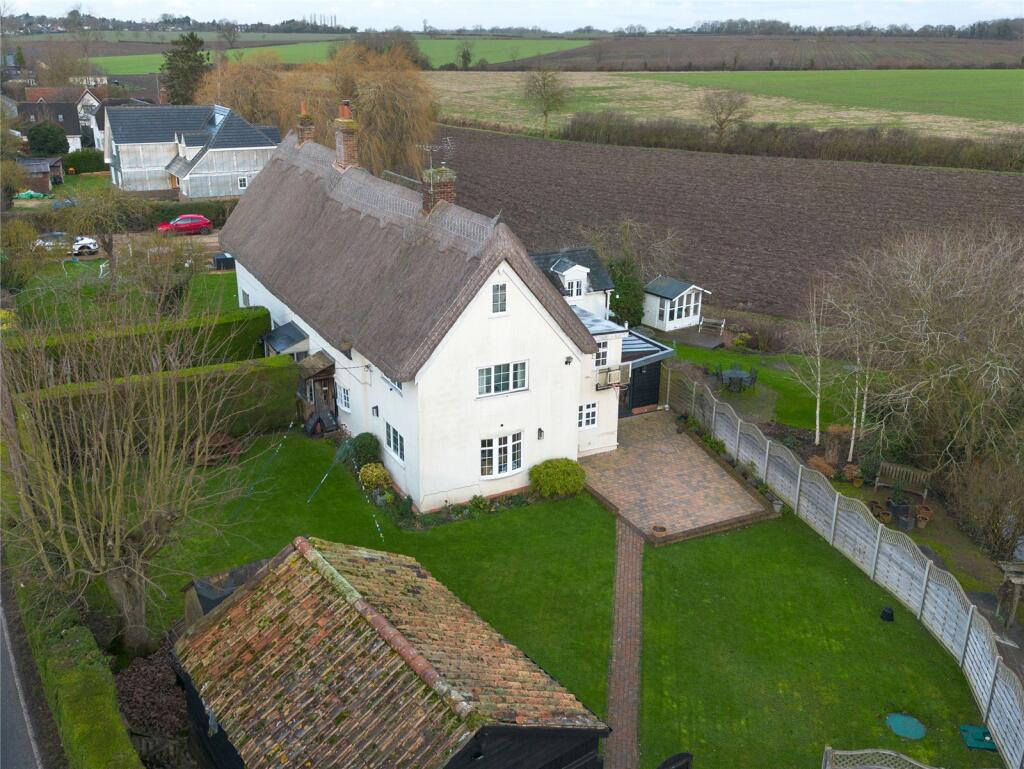
Wash Cottages, Thaxted Road, Debden, Nr Saffron Walden, Essex, CB11
For Sale: GBP625,000
