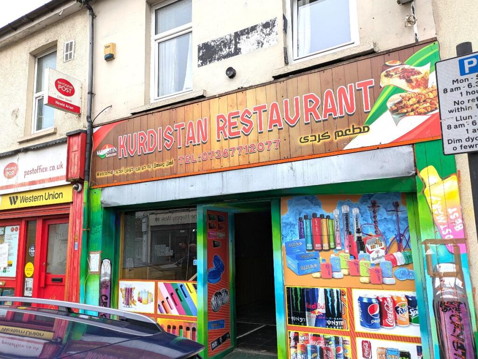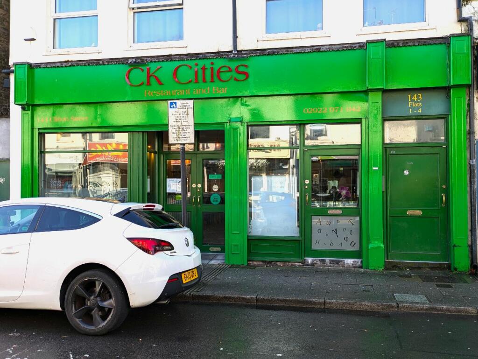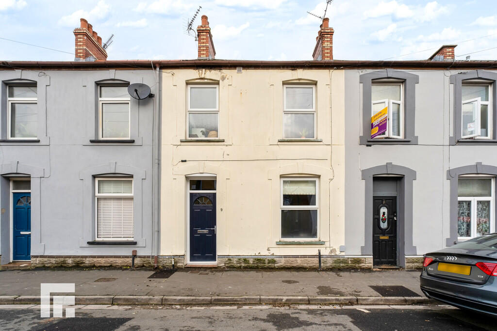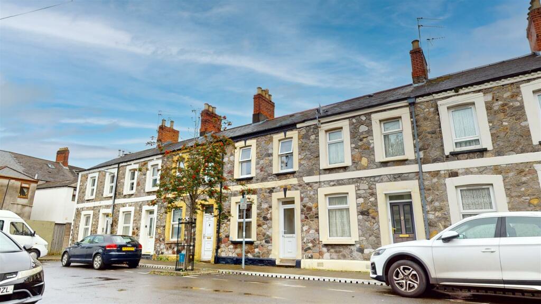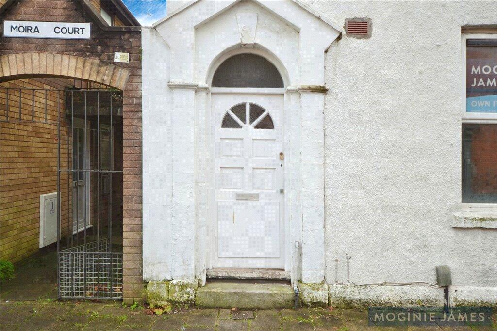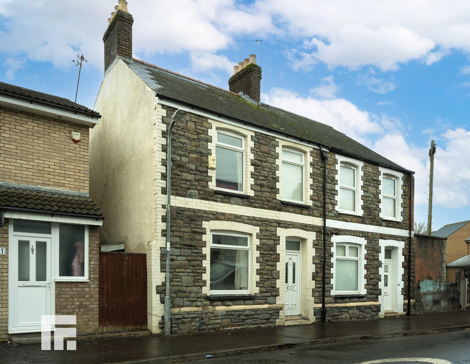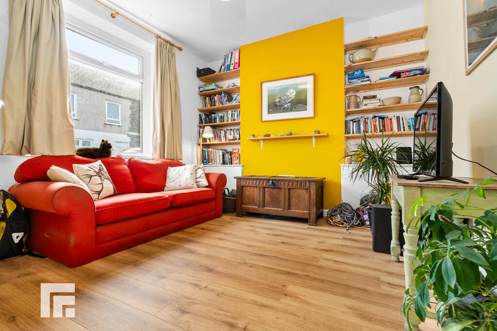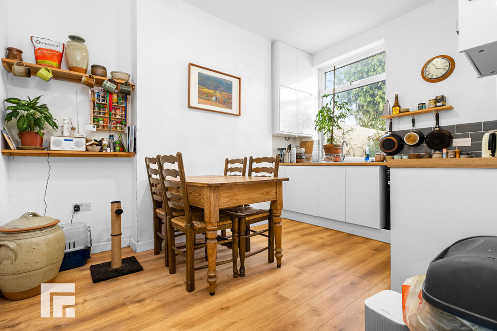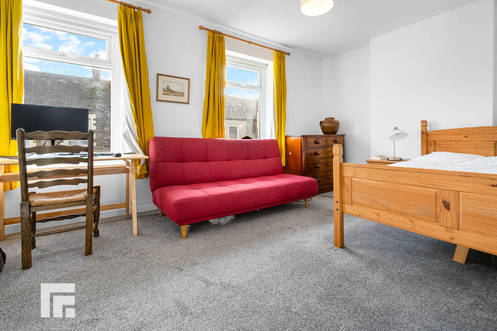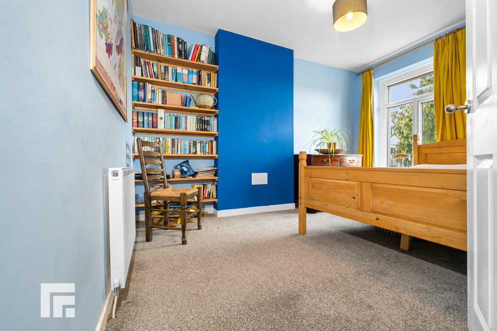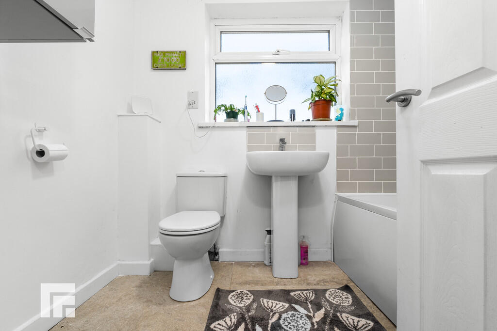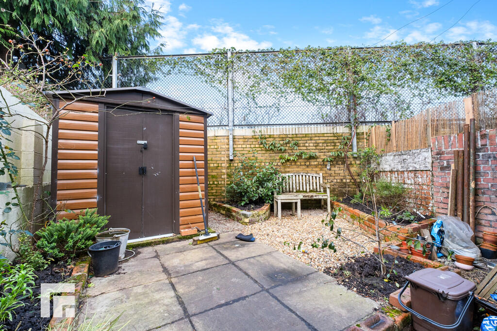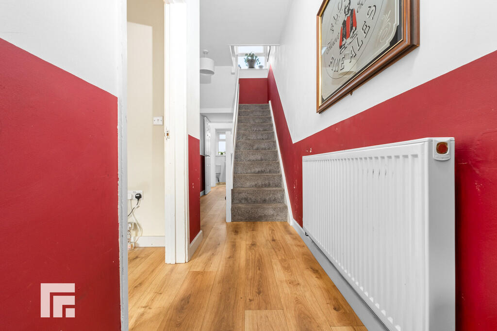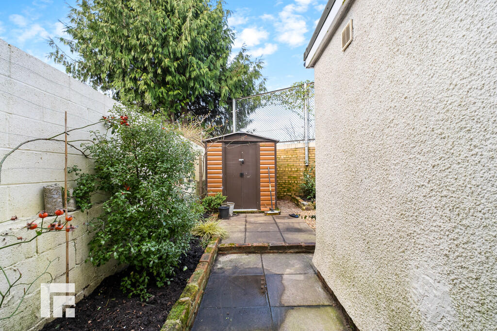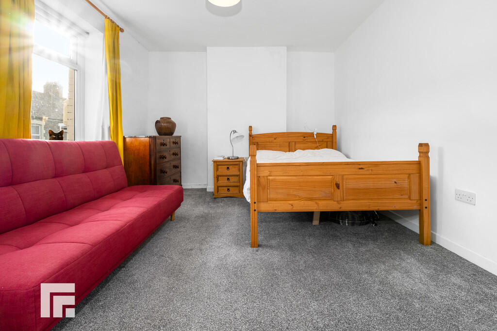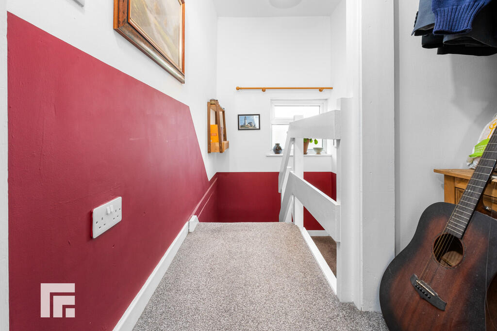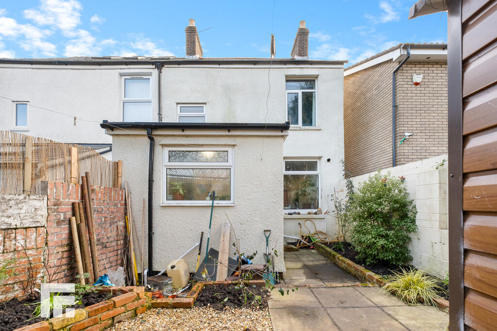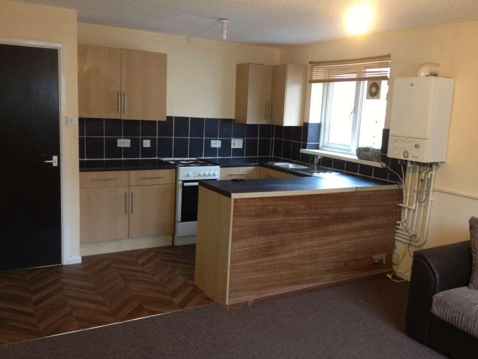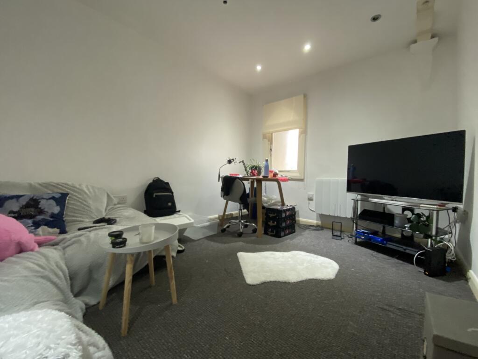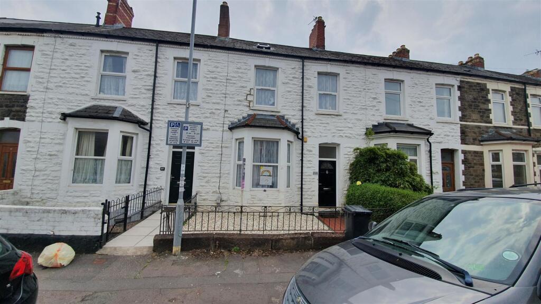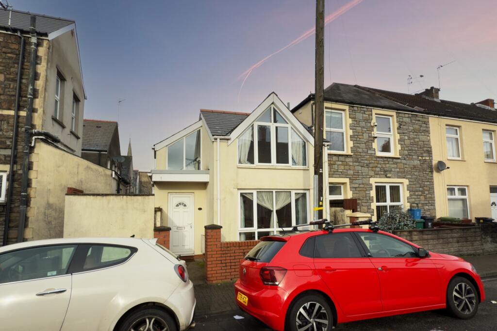Diamond Street, Adamsdown, Cardiff
For Sale : GBP 215000
Details
Bed Rooms
2
Bath Rooms
1
Property Type
Semi-Detached
Description
Property Details: • Type: Semi-Detached • Tenure: N/A • Floor Area: N/A
Key Features: • Immaculately Presented • Two Double Bedrooms • Freehold • Private Rear Garden • EPC Rating D
Location: • Nearest Station: N/A • Distance to Station: N/A
Agent Information: • Address: Column Buildings, 13 Mount Stuart Square, Cardiff, CF10 5EE
Full Description: DESCRIPTION *BEAUTIFULLY PRESENTED, TWO BEDROOM, SEMI-DETACHED HOUSE IN ADAMSDOWN* MGY are delighted to bring to market this immaculately presented and spacious, semi-detached, two double bedroom house situated on Diamond Street, Adamsdown. The accommodation briefly comprises entrance hallway, lounge, kitchen, downstairs bathroom, and two double bedrooms. The property further benefits from a well maintained rear garden, gas central heating and double glazing throughout. Viewing highly recommended. ENTRANCE HALL Entered via double glazed front door with obscure glass panel. Laminate wood effect flooring. Pendant light fitting. Radiator. Doors to all rooms. Stairs rising to first floor. LOUNGE 11' 7" x 11' 1" (3.54m x 3.39m) Double glazed uPVC window to front aspect. Laminate wood effect flooring. Pendant light fitting. Radiator. Power points. Two alcoves, housing meters and fixed shelving. KITCHEN 12' 2" x 9' 6" (3.71m x 2.90m) Modern fitted kitchen with a range of wall, base and drawer units with worktops over incorporating sink with mixer tap over. Integrated four ring hob with oven below and extractor above. Space and plumbing for a washing machine. Space for fridge/freezer. Tiled splashback. Double glazed window to rear aspect. Pendant light fitting. Laminate wood effect flooring. Wall mounted gas boiler. Power points. Door to bathroom. BATHROOM 7' 6" x 5' 8" (2.29m x 1.73m) Modern suite comprising: Pedestal wash hand basin with mixer tap over and tiled splashback. WC. Panelled bath with mains shower and hot and cold tap over with tiled splashbacks and glass shower screen. Obscure double glazed uPVC window to rear aspect. Heated towel rail. Pendant light fitting. LOBBY Double glazed door to access rear private garden. Built in storage cupboard. FIRST FLOOR FIRST FLOOR LANDING Split level landing. Carpeted flooring. Double glazed uPVC window to rear aspect. Pendant light fitting. Radiator. Doors to all bedrooms. Loft hatch. BEDROOM ONE 15' 4" x 10' 9" (4.69m x 3.30m) Two double glazed uPVC windows to front aspect. Carpeted flooring. Pendant light fitting. Power points. Radiator. Two alcoves. BEDROOM TWO 12' 5" x 9' 6" (3.79m x 2.91m) Double glazed uPVC window to rear aspect. Carpeted flooring. Pendant light fitting. Power points. Radiator. Two alcoves, one with fixed shelving. OUTSIDE Enclosed private rear garden with laid to patio and shingled area. Brick wall borders. Flower beds. Storage shed. TENURE MGY have been advised that this property is FREEHOLD. Brochures4 Page Portrait 2...
Location
Address
Diamond Street, Adamsdown, Cardiff
City
Adamsdown
Features And Finishes
Immaculately Presented, Two Double Bedrooms, Freehold, Private Rear Garden, EPC Rating D
Legal Notice
Our comprehensive database is populated by our meticulous research and analysis of public data. MirrorRealEstate strives for accuracy and we make every effort to verify the information. However, MirrorRealEstate is not liable for the use or misuse of the site's information. The information displayed on MirrorRealEstate.com is for reference only.
Related Homes
