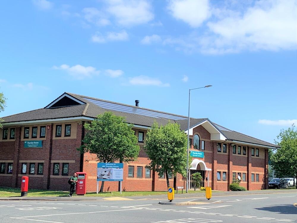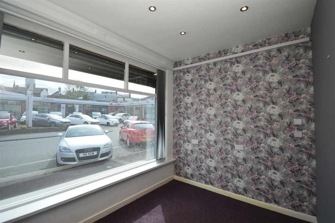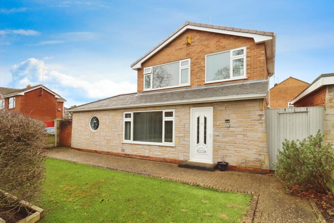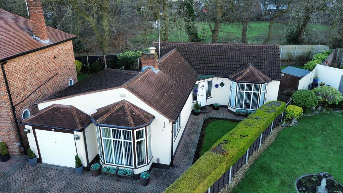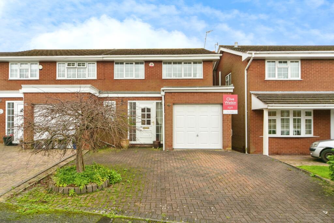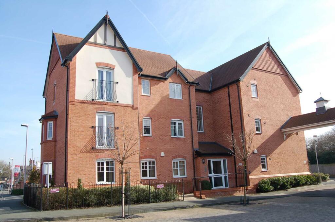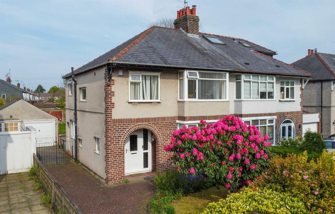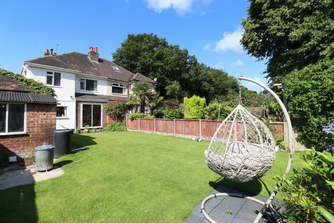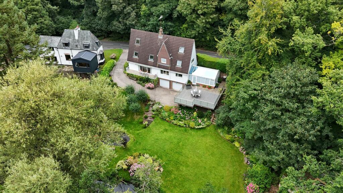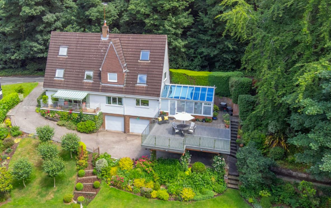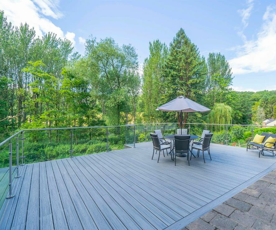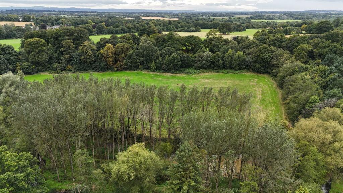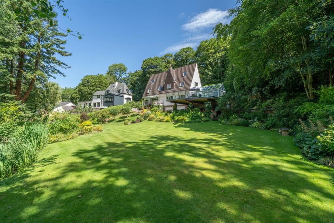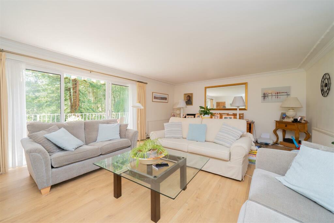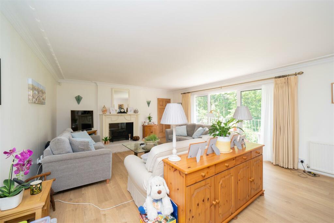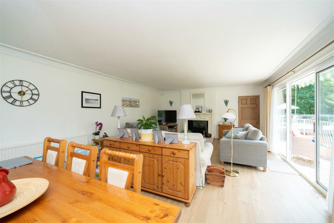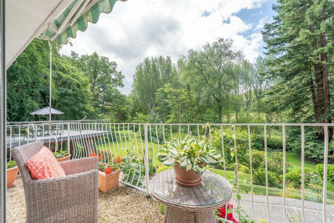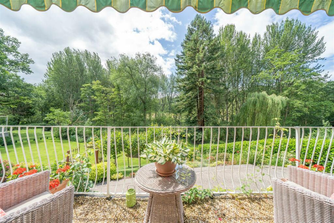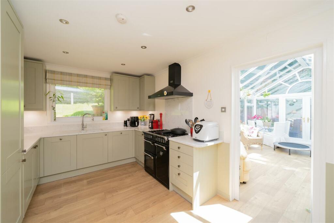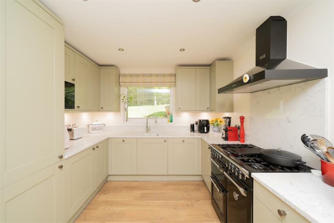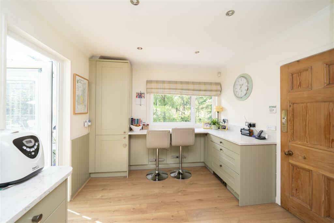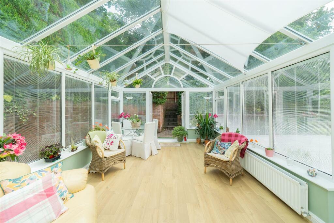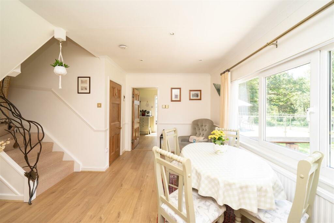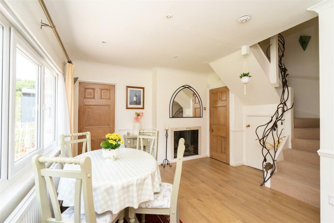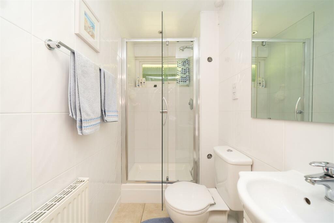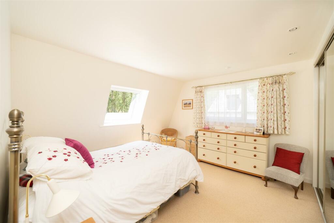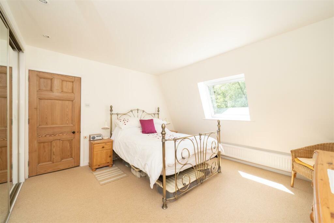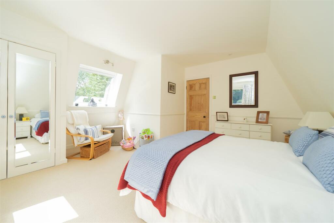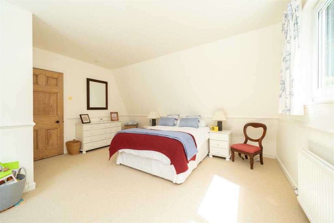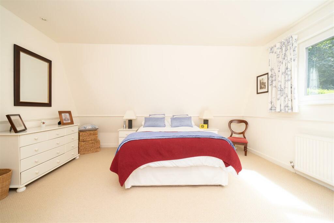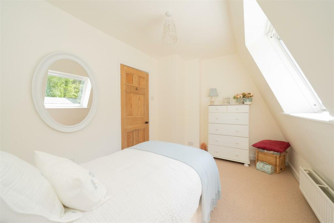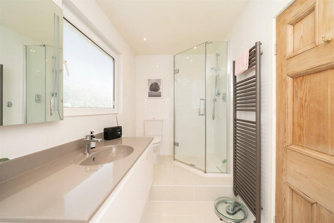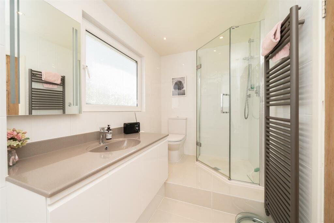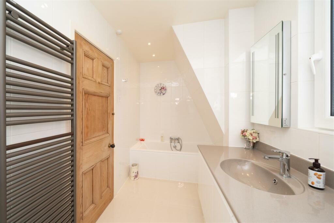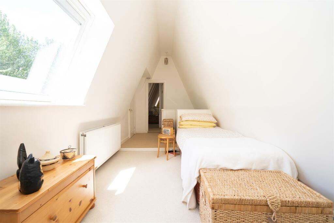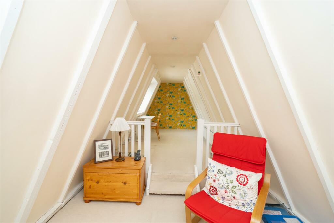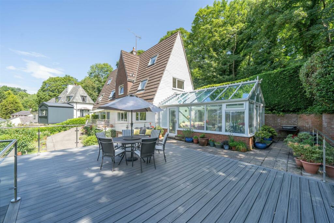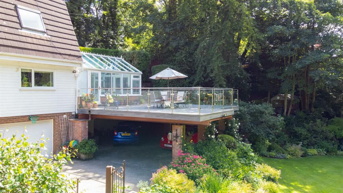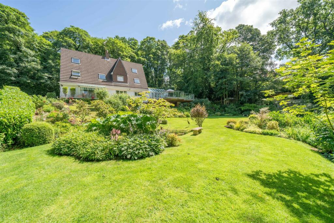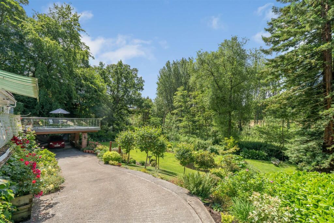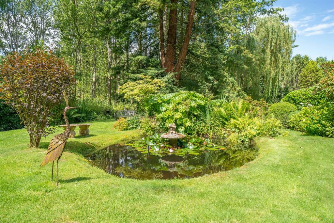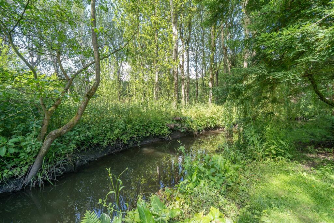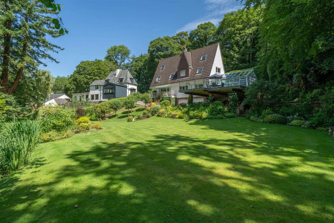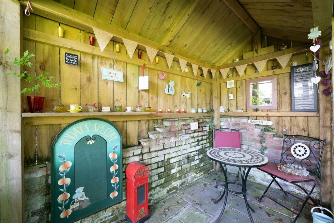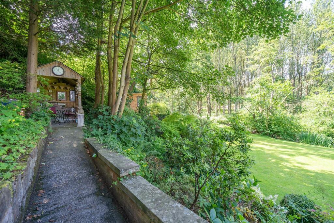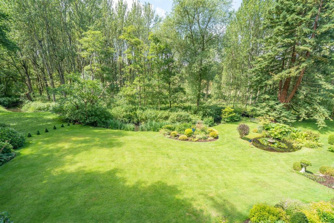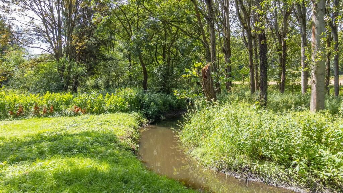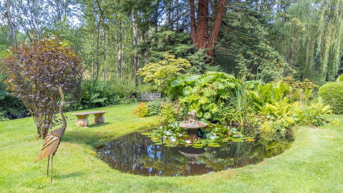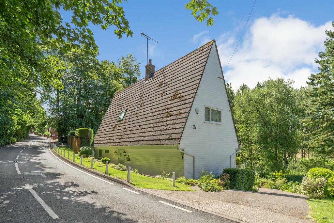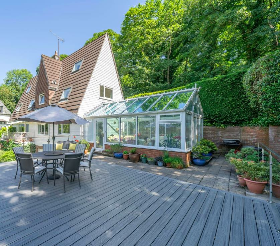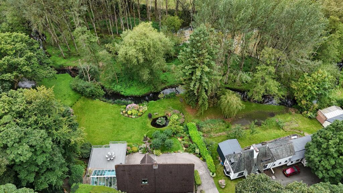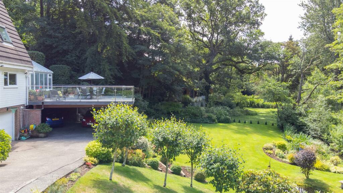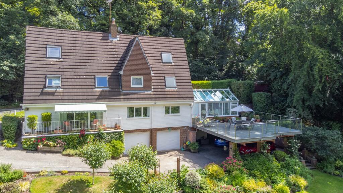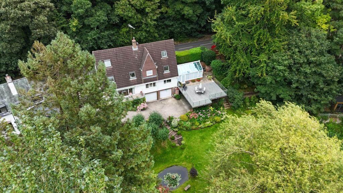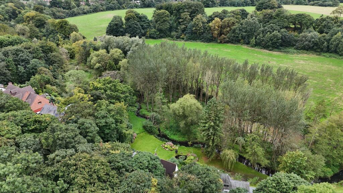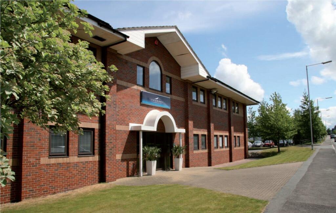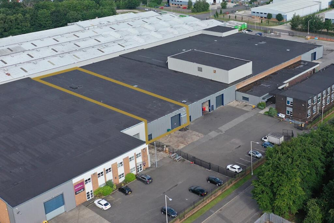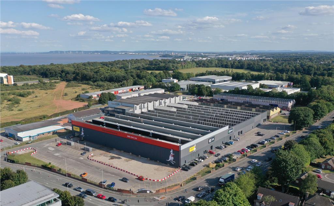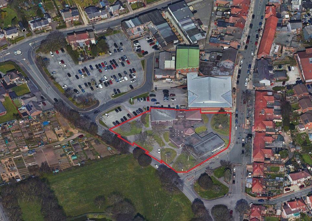Dibbinsdale Road, Bromborough, Wirral
For Sale : GBP 480000
Details
Bed Rooms
5
Bath Rooms
2
Property Type
Detached
Description
Property Details: • Type: Detached • Tenure: N/A • Floor Area: N/A
Key Features: • One of a Kind family home • 'Kit' House • Incredible Location & Views • Impressive Gardens • Fantastic Balconies & Terrace • 5 Bedrooms • Over 2,000 SQFT • No Chain • Must View • council tax band - F
Location: • Nearest Station: N/A • Distance to Station: N/A
Agent Information: • Address: 20 Pensby Road, Heswall, CH60 7RE
Full Description: *Being Sold via Secure Sale online bidding. Terms & Conditions apply. Starting Bid £480,000*This DETACHED 5 bedroom Kit House style home was built in 1981. At just over 2,000 SQFT the property offers SPACIOUS, LIGHT & AIRY accommodation spread pleasingly across three floors. With a SOUTH WESTERLY FACING ASPECT offering a WOW-FACTOR raised composite sun-terrace and balcony overlooking the grounds and River Dibbin.AUCTIONEERS COMMENTS:The property is being sold via a transparent online auction. In order to submit a bid upon any property being marketed by The Auctioneer, all bidders/buyers will be required to adhere to a verification of identity process in accordance with Anti Money Laundering procedures. Bids can be submitted at any time and from anywhere. A Legal Pack associated with this particular property is available to view upon request and contains details relevant to the legal documentation enabling all interested parties to make an informed decision prior to bidding. The Legal Pack will also outline the buyers’ obligations and sellers’ commitments. It is strongly advised that you seek the counsel of a solicitor prior to proceeding with any property and/or Land Title purchase.In order to secure the property and ensure commitment from the seller, upon exchange of contracts the successful bidder will be expected to pay a non-refundable deposit equivalent to 5% of the purchase price of the property. The deposit will be a contribution to the purchase price. A non-refundable reservation fee of up to 6% inc VAT (subject to a minimum of 6,000 inc VAT) is also required to be paid upon agreement of sale. The Reservation Fee is in addition to the agreed purchase price and consideration should be made by the purchaser in relation to any Stamp Duty Land Tax liabilityContact Pattinsons - pattinson.co.uk/auctionFront Entrance - Into:Porch - Door to:Dining Hall - 4.56 x 4.94 (max) (14'11" x 16'2" (max)) - Staircase to first floor, radiator, power points, feature fireplace, double glazed window offering INCREDIBLE VIEWS across the gardens and the Dibbin Valley, leading to the family lounge and to the kitchenShower-Room - Comprising shower, low level W.C, wash hand basin, double glazed windowLounge - 7.10 x 4.94 (23'3" x 16'2") - Double glazed windows offering INCREDIBLE VIEWS across the gardens and the Dibbin Valley, feature fireplace, radiator, power points, TV point, double glazed sliding door to elevated balcony overlooking the wonderful gardenKitchen - 3.01 x 4.94 (9'10" x 16'2") - Stylish modern Shaker style fitted kitchen with Quartz worktops, Quartz topped breakfast bar placed beneath a window offering INCREDIBLE VIEWS across the gardens and the Dibbin Valley, inset sink and drainer with Quooker instant hot water tap, integrated appliances that include dishwasher, washing machine, microwave, fridge and freezer, Rangemaster style cooker, door to:Orangery - 5.86 x 3.85 (19'2" x 12'7") - Impressive large 'steepled' Orangery/Conservatory with radiators, power points, double glazed patio doors leading to the LARGE BALCONY TERRACE with glass balustrades offering INCREDIBLE VIEWS across the gardens and the Dibbin Valley and the gardensFirst Floor - Bedroom One - 4.01 x 4.44 (13'1" x 14'6") - Double glazed windows offering INCREDIBLE VIEWS across the gardens and the Dibbin Valley, radiator, power points, wardrobesBedroom Two - 3.47 x 4.00 (11'4" x 13'1") - Double glazed window offering INCREDIBLE VIEWS across the gardens and the Dibbin Valley, radiator, power points, wardrobesBedroom Three - 2.47 x 3.78 (8'1" x 12'4") - Double glazed windows offering INCREDIBLE VIEWS across the gardens and the Dibbin Valley, radiator, power pointsBathroom - Comprising shower, bath, low level W.C, wash hand basin, towel rail, offering INCREDIBLE VIEWS across the gardens and the Dibbin ValleySecond Floor - Bedroom Four - 5.38 x 1.74 (17'7" x 5'8") - Double glazed window offering INCREDIBLE VIEWS across the gardens and the Dibbin Valley, radiator, power pointsW.C - W.C, wash hand basinBedroom Five - 7.16 x 1.74 (23'5" x 5'8") - Double glazed window offering INCREDIBLE VIEWS across the gardens and the Dibbin Valley, radiator, power pointsExternally - With off-road driveway parking for five cars, garage x 2, and a car-port. With SPECTACULAR gardens that are SOUTH WESTERLY facing with pristine lawns, established flowerbeds, pond and mature trees and the River Dibbin as a backdrop.Garage X 2 - Electric up & over doors, housing the combi boilerCar-Port - The underside of the large raised balcony terrace - this is a HUGE space that could readily be converted into a games-room, home gym or alternative accommodation - subject to planning regs and consents.BrochuresDibbinsdale Road, Bromborough, WirralBrochure
Location
Address
Dibbinsdale Road, Bromborough, Wirral
City
Bromborough
Features And Finishes
One of a Kind family home, 'Kit' House, Incredible Location & Views, Impressive Gardens, Fantastic Balconies & Terrace, 5 Bedrooms, Over 2,000 SQFT, No Chain, Must View, council tax band - F
Legal Notice
Our comprehensive database is populated by our meticulous research and analysis of public data. MirrorRealEstate strives for accuracy and we make every effort to verify the information. However, MirrorRealEstate is not liable for the use or misuse of the site's information. The information displayed on MirrorRealEstate.com is for reference only.
Real Estate Broker
Hewitt Adams Ltd, Heswall
Brokerage
Hewitt Adams Ltd, Heswall
Profile Brokerage WebsiteTop Tags
Impressive Gardens No ChainLikes
0
Views
29
Related Homes
