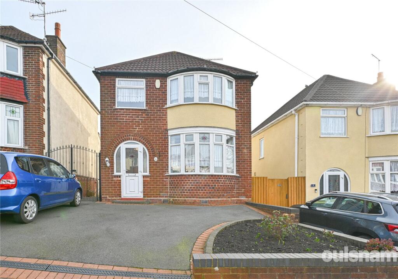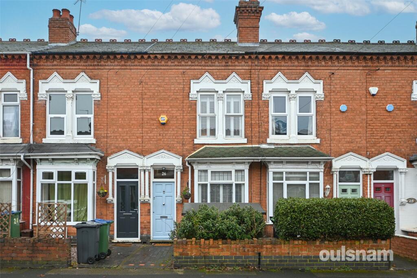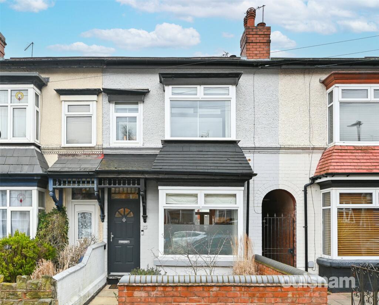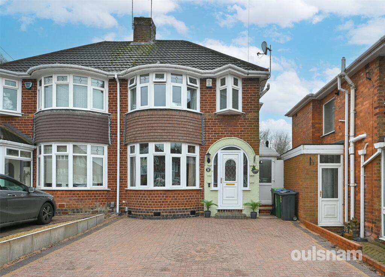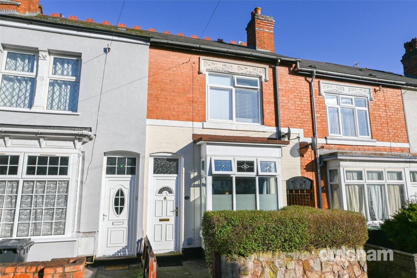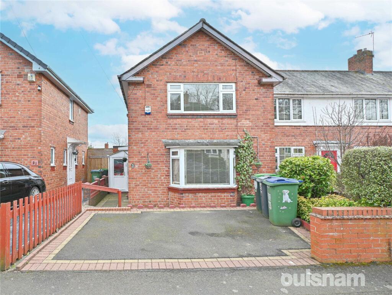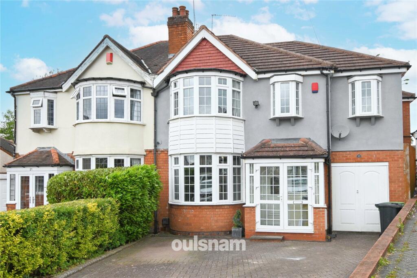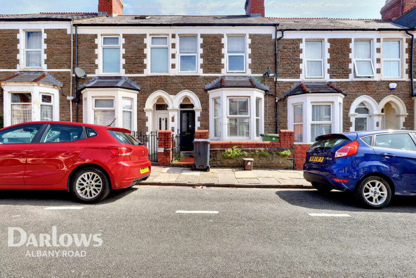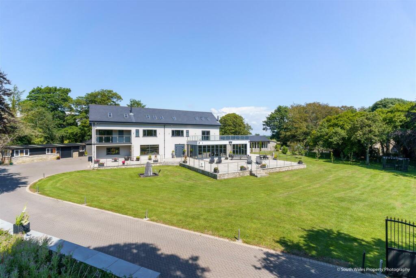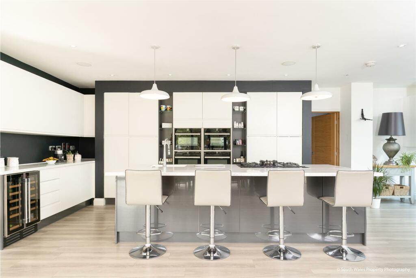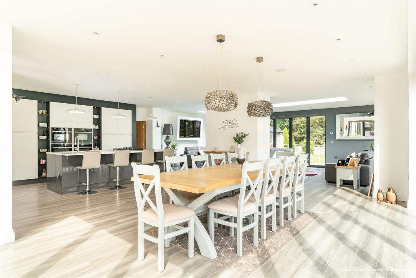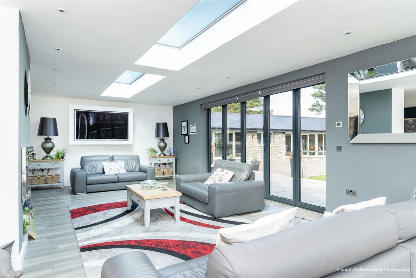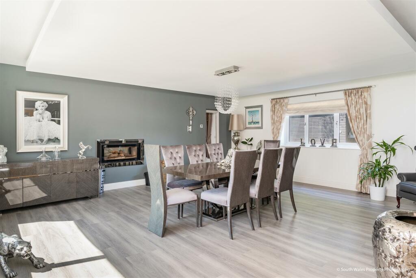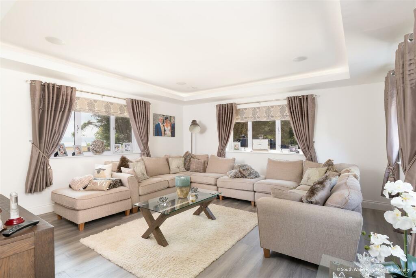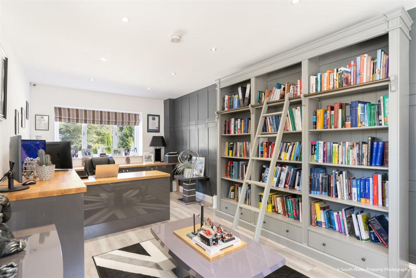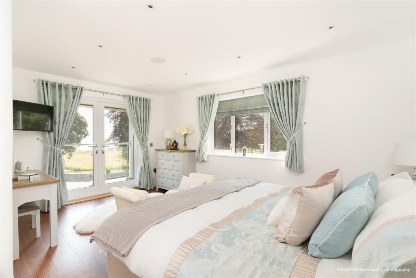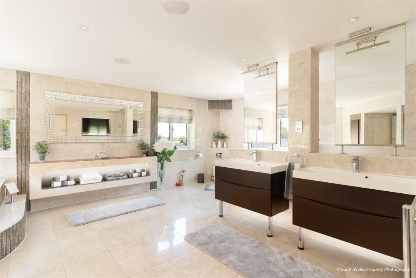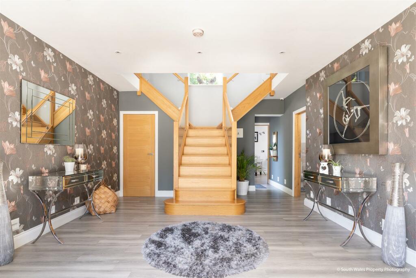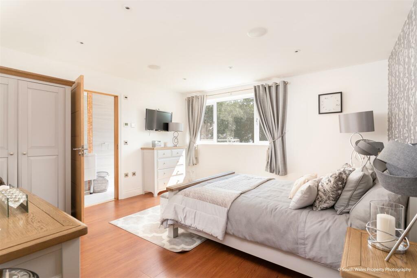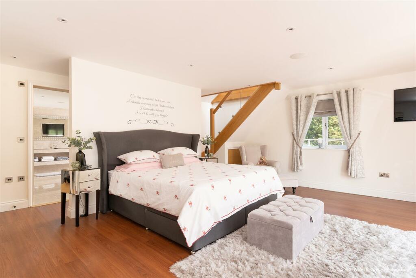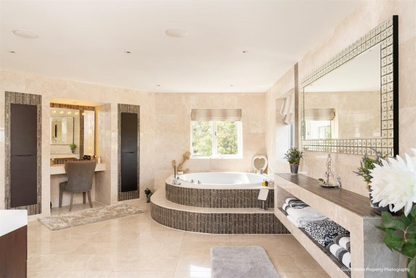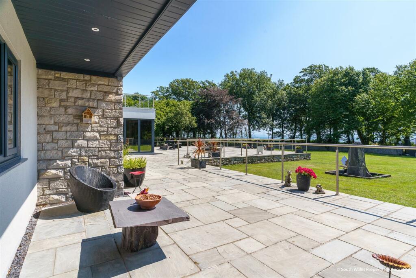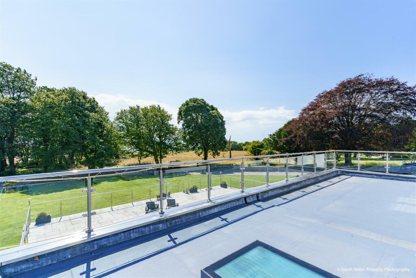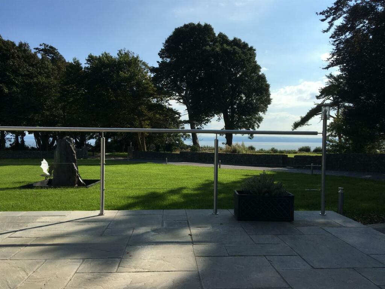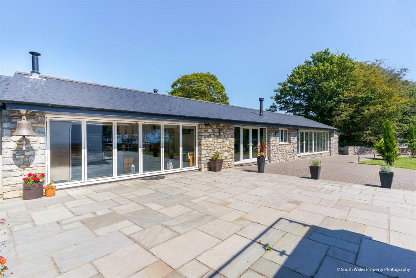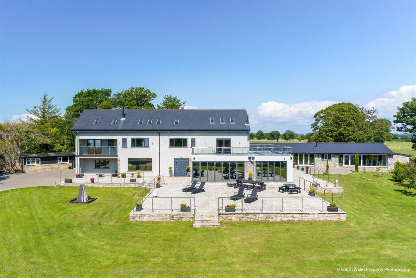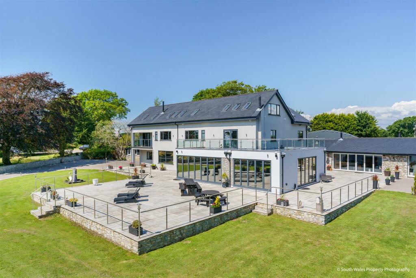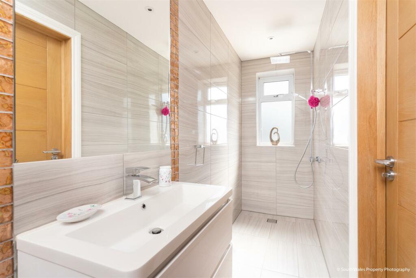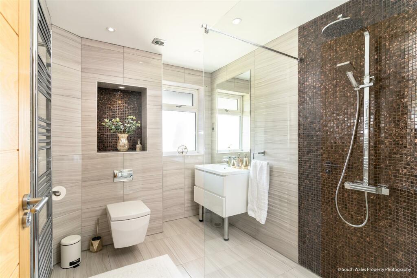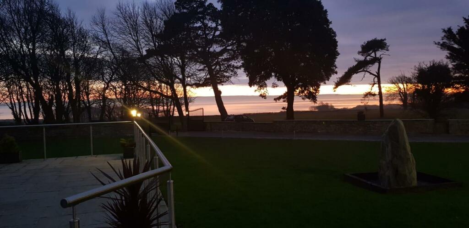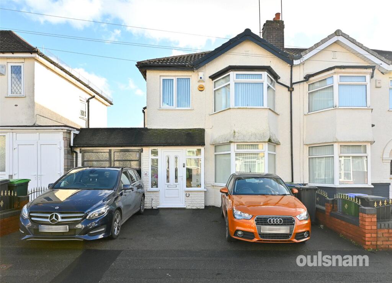Dimlands Road, Llantwit Major
For Sale : GBP 2450000
Details
Bed Rooms
8
Bath Rooms
6
Property Type
Detached
Description
Property Details: • Type: Detached • Tenure: N/A • Floor Area: N/A
Key Features: • Sizeable, spacious and bespoke detached property • Offering far ranging sea views across the Exmoor Coastline • Circa 9000 sq/ft of accommodation throughout • Detached annexe with gymnasium, sauna, bar and kitchen space • Situated in C.1.5 acre of formal gardens • Six double bedrooms (could be used as an Eight Bedroom) • Six bathrooms • EPC: C
Location: • Nearest Station: N/A • Distance to Station: N/A
Agent Information: • Address: 65 High Street, Cowbridge, CF71 7AF
Full Description: Situated in an idyllic coastal location offering far reaching, unobscured sea views, Yr Berllan Fach offer modern, open plan family living throughout. Renovated and finished by the current vendors to a truly spectacular standard, the property offers all the modern luxuries one would desire, set behind private and secluded double gates. The accommodation, found in fantastic condition and set across 9000 sq/ft, briefly comprises; entrance lobby, WC, study, dining room, sitting room, open plan kitchen/dining room with L shaped run of bi-folding doors, semi open plan to a large living room with lantern ceiling light offering plenty of natural light, as well as a utility off to ground floor. A centralised staircase leads up an open landing with further double glazed windows, leading off to master suite bedroom and opulent master bathroom, suite bedrooms two, three and four with en suite shower rooms. Stairs lead up from both first floor landing to suite bedrooms five and 6, both with matching en suite shower rooms. Further stairs lead up from the master suite to a large dressing room/bedroom six with space throughout into another sitting room/bedroom seven (this all forms part of the master suite). There is a detached ancillary annexe, circa 2500 sq/ft, comprising kitchen, fully fitted bar, WC x2, gym and sauna. A wonderful leisure facility. To the outside is an acre and a half of grounds, flat, private and secluded, detached double garage and workshop behind electric roller doors. Gardens are mainly laid to lawn, with a variety of mature and adolescent trees throughout, stepping up to a large patio of slate laid stone offering a fantastic raised patio terrace leading out from the multitude of bi folding doors to ground floor.Location - Within close proximity of Llantwit Major with open countryside to the front and side yet still within easy walking distance of the heart of the historic old town of Llantwit Major with it's narrow winding streets, church etc and extensive range of modern facilities including well regarded schooling for all ages, a wide range of shops both national and local, library, doctors surgery, sporting and recreational facilities etc. Llantwit Major is one of the few towns in the Vale of Glamorgan where you can commute by train on the coastal line which runs between Bridgend and Cardiff. Easy access to the major road network brings major centres including the capital city of Cardiff, Bridgend etc within comfortable commuting distance.Accommodation - Ground Floor - Entrance Lobby - 4.16 x 6.46 (13'7" x 21'2") - Entered via oversized composite double front door with inset double glazed vision panels. Open hallway with attractive central Oak staircase leading to first floor landing. Skimmed walls and ceiling with range of inset LED spotlighting and surround sound system. Doorway opens through into both kitchen/living/family room and drawing room. Further UPVC double glazed door opening out onto rear garden. Composite wood effect flooring.Cloakroom - Two piece suite in white comprising low level dual flush WC and Roka pedestal wash hand basin with chrome mixer tap and underset vanity unit. Half tiled marble effect walls. Further skimmed walls and ceiling with inset LED spotlighting. Composite wood effect flooring.Kitchen/Dining Room - 5.92 x 8.7 (19'5" x 28'6") - Stunning heart of the home kitchen/dining room with L shaped floor to ceiling run of open bi-folding doors with seven door run opening out to front patio terrace as well as further four door run to side offering wonderful sea views across the Bristol Channel. This semi open plan kitchen/dining/living space spans over 40ft with the kitchen/dining room currently fitted in a handleless H line white matt finish with attractive quartz work surfaces including detailing like curved edging throughout and a stunning oversized island. Features include fitted wine cooler, integrated Neff dishwasher with decor panel integrated American style fridge/freezer with open glass shelving either side with LED spotlighting. Neff quadruple eyeline oven facility with two Neff slide and hide eyeline ovens with separate oven and combination microwave above with further grill facility. Range of high level shelving. Oversized island comprising inset sink and drainer with Franke swan neck mixer power pull out tap and fitted Insinkerator system. Neff five ring gas hob set into island with pop up Neff extractor system, overhanging full length breakfast bar. Three drop down overhanging light fittings to remain. Skimmed walls and ceiling with range of inset LED spotlighting. Sonos surround sound system. Wood effect composite flooring. Semi open plan to;Living Room - 4.27 x 8.75 (14'0" x 28'8") - Two lantern lights offering plenty of lights. Five door (x2) door run of powder coated aluminium bi-folding doors opening out onto front and side patio terrace. Skimmed walls and ceiling with inset LED spotlighting. Matching composite flooring. All bi-folding doors are fitted with inset roller blinds. Inset log burning stove by Stovax with built under log store and slate hearth. Range of fitted temperature controls for underfloor heating.Utility Room - 4.74 x 3.1 (15'6" x 10'2") - Further range of matching wall and base units offering plenty of storage. 1.5 chrome sink and drainer with chrome mixer tap. Double glazed door opening out onto rear. Skimmed walls and ceiling with inset LED spotlighting. Matching composite flooring.Study - 6.77 x 3.15 (22'2" x 10'4") - Range of fitted graphite high gloss base units with chrome handles and an oak fitted work surface. Range of UPVC double glazed windows to rear and side. Floor to ceiling fitted open shelving with panelled feature wall in a matching graphite finish. Further skimmed walls and ceiling with inset LED spotlighting.Dining Room - 5.7 x 6.35 (18'8" x 20'9") - Dual aspect via two UPVC double glazed windows. Further UPVC double glazed window to front offering pretty sea views. Skimmed walls and ceiling with stunning drop down light fitting. Inset Stovax wall mounted double aspect multi fuel burning stove. Matching composite wood effect flooring.Sitting Room - 5.07 x 4.89 (16'7" x 16'0") - Range of UPVC double glazed windows to front, rear and side. Skimmed walls and ceiling with built down pelmet offering LED lighting. Range of built in Sonos speakers.First Floor - Inner Landing - 4.7 x 1.2 (15'5" x 3'11") - Accessed via central staircase with fixed pane UPVC double glazed window with views to rear. Skimmed walls and ceiling with inset LED spotlighting. Wood effect flooring. Straight staircase leads to second floor giving access to suite bedrooms five and six as well as access into master suite dressing and living area. Access to suite bedrooms two, three and four.Master Suite Bedroom One - 5.96 x 6.35 (19'6" x 20'9") - UPVC double glazed patio doors opening out onto an exceptional roof terrace with chrome and glass balustrade (circa 8' x 20'). Further UPVC double glazed window to side. Skimmed walls and ceiling with inset LED spotlighting. Inset Sonos surround sound as well as built out pelmet for fitted LED TV. Wood effect flooring thermostatically controlled for underfloor heating system. Oak quarter turn staircase leads up to master suite dressing. Ensuite is;Master Suite Bathroom One - 6.84 x 4.58 (22'5" x 15'0") - Luxurious bathroom with four piece suite comprising oversized Jacuzzi bath with integrated chrome tap and separate chrome sleek shower head attachment with tiled steps up. His and Hers oversized Bauhaus wash hand basin with chrome mixer tap and underset walnut vanitory unit. LED eyeline mirrors above. Walk in shower cubicle with wet room style, ceiling mounted shower head, integrated chrome shower attachments and separate sleek shower head fitment and tiled floating bench. Low level dual flush hidden cistern wall mounted WC. Range of UPVC double glazed windows. Marble effect tiled walls and flooring. Chrome horizontal heated towel rail. Space for inset television. Range of LED spotlighting and surround sound. Dressing room area with handle less shelving and inset dressing table with oversized spotlight ELD mirror.Master Suite Dressing Room/ Bedroom 7 - 9.88 x 5.56 (32'4" x 18'2") - An adaptable space situated to the second floor via a quarter turn staircase from master bedroom. UPVC double glazed windows and velux windows. Currently in use as dressing room with range of fitted wardrobes as well as further full wall to wall fitted shelving units. Wood effect flooring. LED spotlighting. Access to loft via hatch. Opening through into;Master Suite Sitting Room/ Bedroom 8 - 5.67 x 4.06 (18'7" x 13'3") - Further adaptable space currently in use as a separate sitting / dressing area for master suite. Range of UPVC double glazed windows and fitted double glazed velux windows set into eaves. Skimmed walls and ceiling with inset LED spotlighting. Wood effect flooring. Radiator.Suite Bedroom Two - 4.08 x 4.16 (13'4" x 13'7") - UPVC double glazed blue glass window to front. Skimmed walls and ceiling with inset LED spotlighting. Inset surround sound system. Wood effect flooring with thermostatic control housed to wall. Doorway through into;Suite Bathroom Two - Wet room style with oversized walk in shower with chrome integrated shower and rainfall shower head attachment as well as separate shower head fitment. Oversized curved wash hand basin with chrome mixer tap and underset white high gloss vanity unit. Low level dual flush WC. Tiled walls and flooring. Chrome heated towel rail. UPVC double glazed opaque window to front. Range of inset LED spotlighting and surround sound system.Suite Bedroom Three - 3.48 x 5.27 (11'5" x 17'3") - UPVC double glazed window to front offering pretty views. Skimmed walls and ceiling with inset LED spotlighting and surround sound system. Wood effect flooring with thermostatic control housed to wall.Suite Bathroom Three - Wet room style with tiled walls and flooring. UPVC double glazed window to front. Three piece suite comprising chrome integrated shower and rainfall shower head attachment and separate shower fitment. Wall mounted curved wash hand basin with high gloss vanity unit and chrome mixer tap. Low level dual flush hidden cistern WC. Eyeline mirror. Inset LED spotlighting. Surround sound system. Oversized chrome heated towel rail.Suite Bedroom Four - 5.39 x 5.15 (17'8" x 16'10") - Attractive guest suite with curved wall through into ensuite bathroom. UPVC double glazed patio doors opening out onto its own private decked balcony terrace covered over with glazed and chrome balustrade and LED spotlighting throughout. Further UPVC double glazed window to side. Skimmed walls and ceiling with inset LED spotlighting and surround sound system. Composite wood effect flooring. Doorway through into;Suite Bathroom Four - Luxury three piece suite comprising curved shower cubicle with glazed shower screen, integrated chrome shower, rainfall shower head attachment and separate shower head fitment. Stunning copper mosaic tiling. Fully tiled in marble effect walls and flooring. Curved wash hand basin with chrome mixer tap and underset vanity unit in high gloss. Eyeline mirror. Low level dual flush hidden cistern WC. UPVC double glazed opaque window to rear. Inset LED spotlighting and surround sound system. Oversized chrome heated towel rail.Second Floor - Accessed via straight staircase with oak hand rail. Skimmed walls and ceiling with attractive fitted chandelier. UPVC double glazed velux window. Communicating doors to suite bedrooms five and six.Suite Bedroom Five - 3.3 x 5.7 (10'9" x 18'8") - UPVC double glazed window. Two further UPVC double glazed Velux windows with fitted blackout blinds. Skimmed walls and ceiling. Composite wood effect flooring. Radiator. Doorway through into;Suite Bathroom Five - Oversized walk in shower cubicle with glazed shower screen with chrome integrated shower and rainfall shower head attachment as well as separate shower head fitment. Curved wash hand basin with underset white high gloss vanity unit and chrome mixer tap. Dual flush hidden cistern WC. Fully tiled marble effect walls and flooring. UPVC Velux window set into eaves. Range of inset LED spotlighting. Chrome heated towel rail.Suite Bedroom Six - 3.3 x 5.9 (10'9" x 19'4") - UPVC double glazed composite velux windows to both elevations offering plenty of natural light. Skimmed walls and ceiling with inset LED spotlighting. Matching wood effect composite flooring. Radiator. Doorway leading to master suite dressing room. Doorway through into;Suite Bathroom Six - Matching suite in white comprising walk in shower cubicle with glazed shower screen, integrated shower and rainfall shower as well as separate shower head fitment. Curved wash hand basin with chrome mixer tap and high gloss vanitory. Low level WC. Fully tiled marble effect walls and flooring. UPVC velux window set into eaves. Range of inset LED spotlighting. Chrome heated towel rail.Detached Annexe - Stunning leisure facility housing kitchen, fitted bar, two WC's, gym and sauna. Attractive annexe finished in pointed stonework with range of UPVC double glazed patio doors to front offering views across garden and grounds. Solar PVs panels are housed to the annexe.Kitchen - 6.3 x 4.8 (20'8" x 15'8") - Six door run of cantilevered bi-folding doors in a white UPVC. Stepped effect L shape bar area and granite work surfaces. Range of handleless graphite wall and base units with oak work surfaces. Stainless steel sink and drainer with pull over power tap. Space for built under fridge/freezer. Industrial drinks fridge and ice machine. Skimmed walls and ceiling with inset LED spotlighting and surround sound system. LED pelmet lighting. Freestanding corner barrel multi fuel burner set on a slate hearth with underset log store. Fitted radiator. Range of electric roller blinds set into bi-fold doors. Oak pocket door opens through into;Bar - 8.92 x 4.8 (29'3" x 15'8") - A wonderful entertaining space with fitted L shaped bar. Range of open shelving for bottle storage. UPVC double glazed patio doors open out onto rear terrace. Floor to ceiling fixed pane window adjacent. UPVC double glazed window to front. Skimmed walls and ceiling with inset LED spotlighting. Drop down projector and inset projector screen. Freestanding log burning stove set on a slate hearth offering a focal point to the room. Further doorway to gym/sauna. Doorway access into;Wc - Two WC's comprising low level dual flush WC and pedestal wash hand basin. Tiled flooring. Fitted mirror.Gym/Sauna - 8.66 x 4.8 (28'4" x 15'8") - An adaptable space with range of floor to ceiling fixed pane double glazed windows offering natural light. Further UPVC double glazed patio doors opening out onto front terrace. Currently in use as gym. Range of UPVC double glazed windows and drop down pelmet. Surround sound speaker system. Inset LED spotlighting. Composite wood effect flooring. Range of plug sockets set into flooring. Built in Home Delux three person sauna.Double Garage - 8.26 x 7.92 (27'1" x 25'11") - Detached double garage set behind two electric roller doors. Offering good storage space. UPVC double glazed window to side. Power and light. Opening through into;Workshop - 11 x 3.7 (36'1" x 12'1") - Electric roller door. Range of UPVC double glazed windows to front and side. Plenty of storage space.Gardens And Grounds - Set in about 1.5 acres of gardens and grounds. Landscaped and renovated by the current owner. Entered via electric wrought iron double gates onto block paviour driveway with attractive pointed dwarf wall to one side and range of external lights with parking for numerous cars. Access to workshop and garage. The garden is flat and private and mainly laid to lawn offering the most spectacular views across to Bristol Channel. Attractive water feature in slate to front with slate patio terrace running the full width of the property across the front. The further acreage leads down to Dimlands Road. Formal gardens span to the far side of the property where there is another gated access with driveway leading to detached annexe. The rear of the property is laid to block paviour houses rear patio terrace with freestanding hot tub currently in situ. Number of raised beds.Services - The property is serviced by oil fired central heating, septic tank drainage and mains water and electric. Owned solar PV panels to annexe.Directions - From our offices at 67 High Street, turn right and proceed up the High street and turn left onto the Llantwit Major Road. At the Nash Manor crossroads turn left onto the Llantwit Major Road and at the roundabout take the second exit into Llantwit Major. Go straight across the next roundabout and take the right hand turning for Castle Street. Travel along Castle Street until you enter West Street, The Old Castle will be on your right hand side. At the T Junction turn right onto Dimlands Road and the property will be on your right hand side just after The Lodge, turn right and travel up the driveway to the set of double gates.BrochuresBrochure
Location
Address
Dimlands Road, Llantwit Major
City
Dimlands Road
Features And Finishes
Sizeable, spacious and bespoke detached property, Offering far ranging sea views across the Exmoor Coastline, Circa 9000 sq/ft of accommodation throughout, Detached annexe with gymnasium, sauna, bar and kitchen space, Situated in C.1.5 acre of formal gardens, Six double bedrooms (could be used as an Eight Bedroom), Six bathrooms, EPC: C
Legal Notice
Our comprehensive database is populated by our meticulous research and analysis of public data. MirrorRealEstate strives for accuracy and we make every effort to verify the information. However, MirrorRealEstate is not liable for the use or misuse of the site's information. The information displayed on MirrorRealEstate.com is for reference only.
Real Estate Broker
Harris & Birt, Cowbridge
Brokerage
Harris & Birt, Cowbridge
Profile Brokerage WebsiteTop Tags
sauna Six bathroomsLikes
0
Views
64
Related Homes
