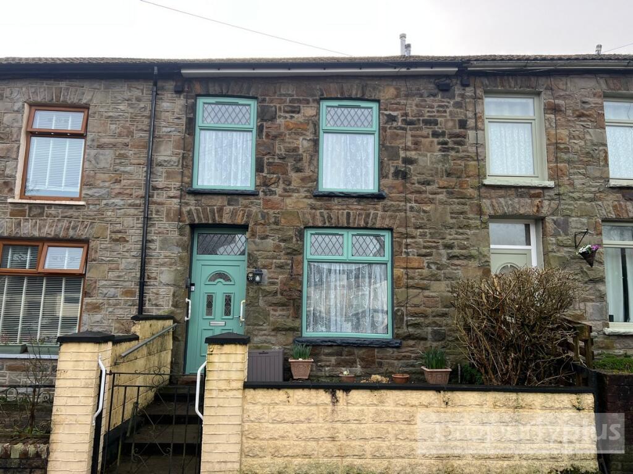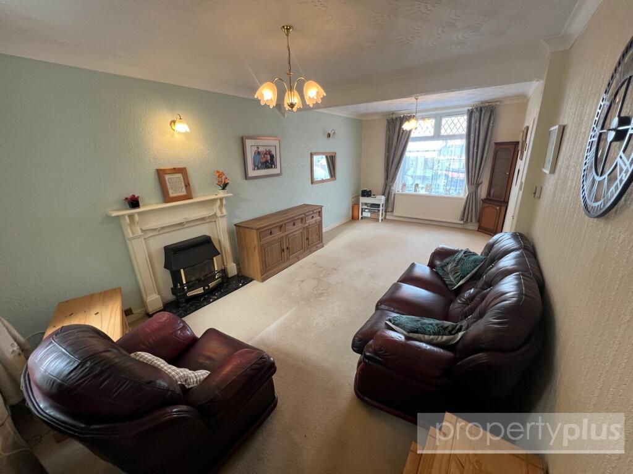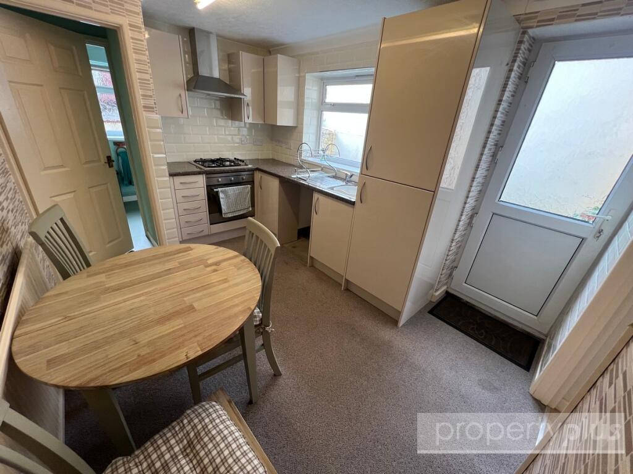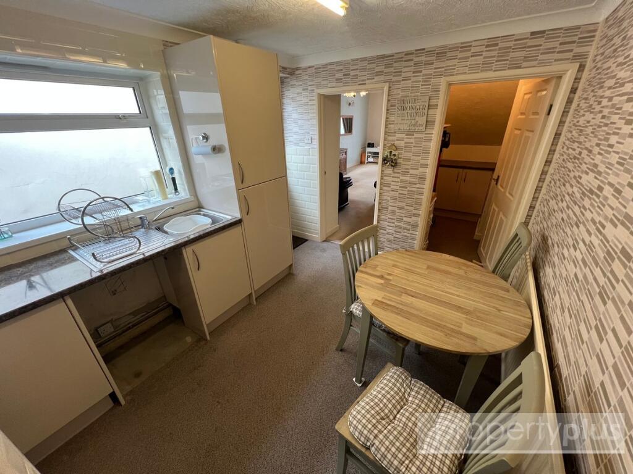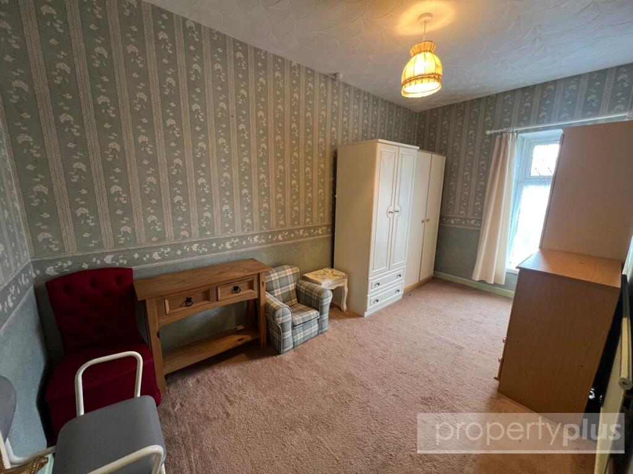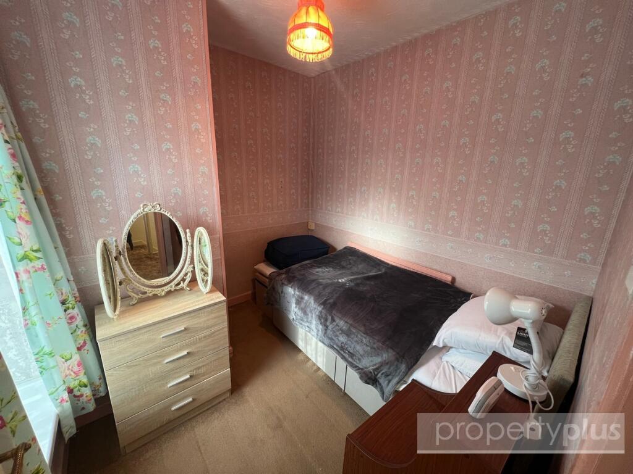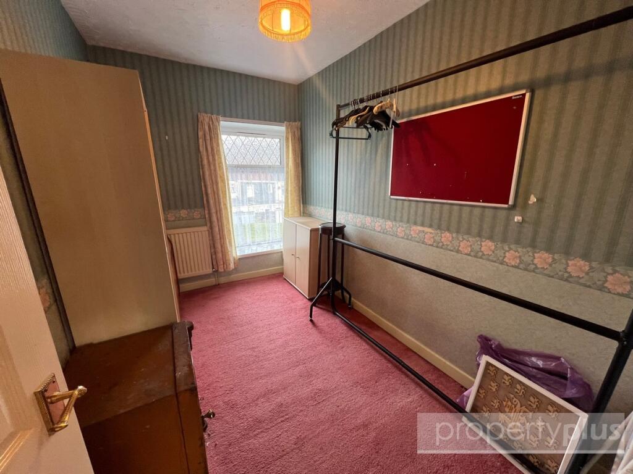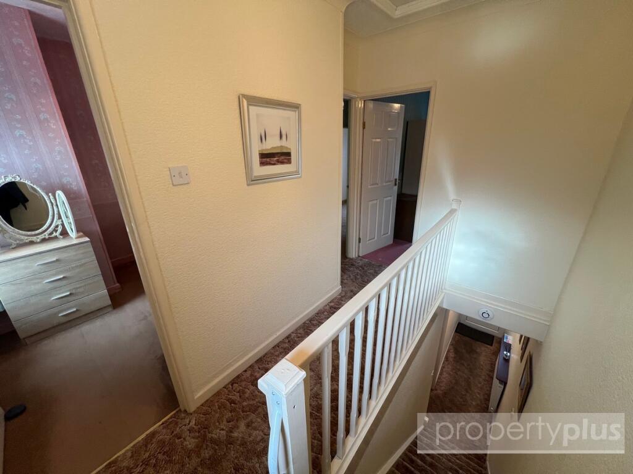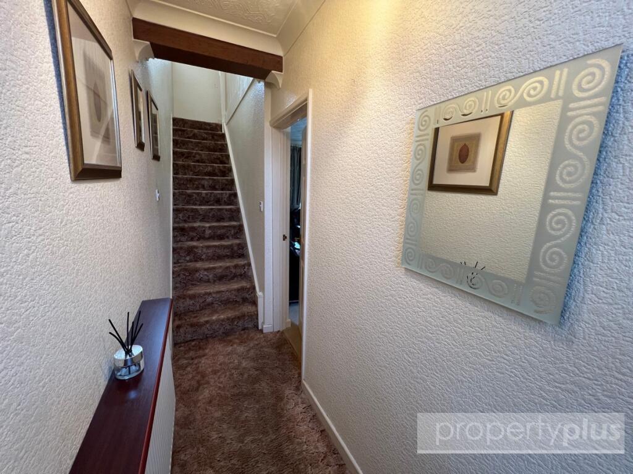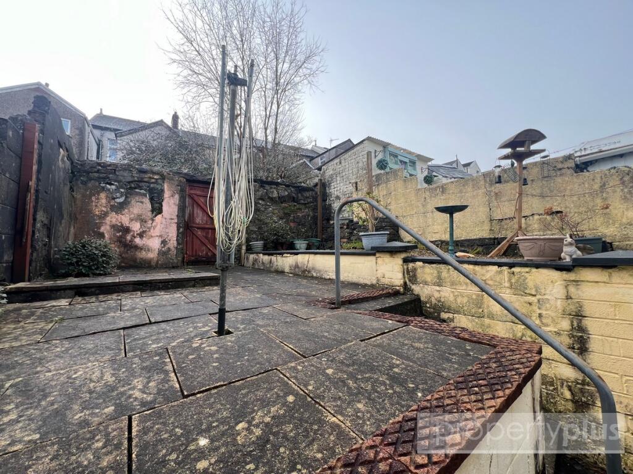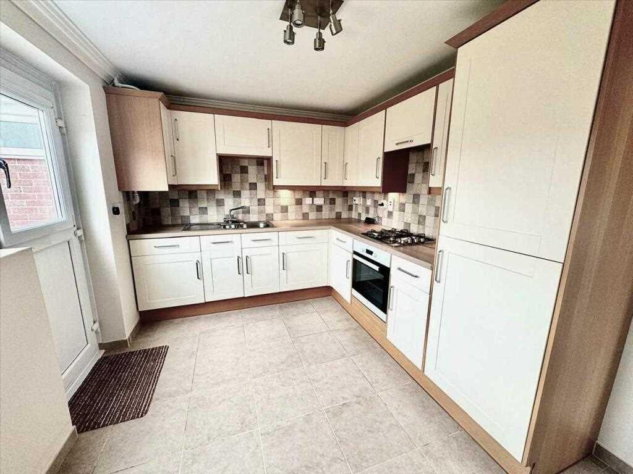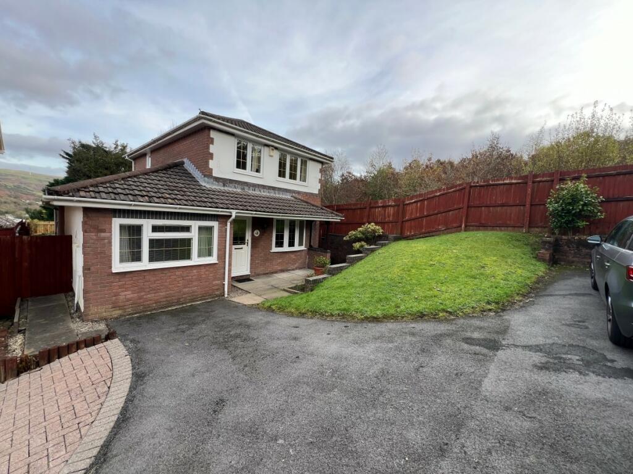Dinam Park Avenue, Ton Pentre - Ton Pentre
For Sale : GBP 139950
Details
Bed Rooms
3
Bath Rooms
1
Property Type
Terraced
Description
Property Details: • Type: Terraced • Tenure: N/A • Floor Area: N/A
Key Features: • Prime residential sought after location • Immediate access to all amenities and facilities • Exceptionally well maintained • Offers great buy for first time buyer with growing family • Gardens to front and rear • UPVC double-glazing, gas central heating
Location: • Nearest Station: N/A • Distance to Station: N/A
Agent Information: • Address: 22 Mill Street Tonyrefail CF39 8AA
Full Description: Situated here in on of the most sought after side street locations in the village of Ton Pentre, we are delighted to offer to the market, this very well presented, three bedroom, mid-terrace, traditional stone-built property with gardens to front and rear, surrounded by all amenities including schools at all levels, transport connections, local shops and beautiful scenery and walks available over the surrounding hills and mountains together with Gelli Park with its lawn green bowling ground and children's play area. This property would ideally suit first time buyer however offers excellent family-sized accommodation with three generous sized bedrooms. It benefits from UPVC double-glazing, gas central heating and will be sold inclusive of all fitted carpets, floor coverings, light fittings, blinds and curtains as seen. It affords a modern high gloss fitted kitchen with ample units and integrated fridge/freezer, electric oven and four ring gas hob. Be sure to book your viewing appointment today as properties seldom become available in this location. It briefly comprises, entrance hallway, spacious lounge/diner, fitted kitchen/breakfast room, walk-in storage utility, shower room/WC, first floor landing, three bedrooms, gardens to front and rear. Entranceway Entrance via UPVC double-glazed door allowing access to entrance hallway. Hallway Papered décor, textured and coved ceiling, fitted carpet, radiator, wall-mounted electric service meters, staircase to first floor elevation with fitted carpet, white panel door to side allowing access to lounge/diner. Lounge/Diner (3.40 x 6.53m) UPVC double-glazed window to front overlooking front gardens, UPVC double-glazed window to rear overlooking rear gardens, papered décor, patterned artex and coved ceiling with two pendant ceiling light fittings, two wall light fittings, fitted carpet, two central heating radiators, ample electric power points, television aerial socket, Adam-style fireplace with ornamental gas fire set onto marble hearth, white panel door to rear allowing access to kitchen/breakfast room. Kitchen/Breakfast Room (3.64 x 2.87m) UPVC double-glazed window to side, UPVC double-glazed door to side allowing access to gardens, papered décor, textured and coved ceiling with electric striplight fitting, door to understairs storage fitted with electric power and further range of kitchen units, central heating radiator, full range of modern high gloss fitted kitchen units comprising ample wall-mounted units, base units, drawer packs, ample work surfaces, integrated fridge/freezer, electric oven, four ring gas hob, extractor canopy fitted above, splashback ceramic tiling, single sink and drainer unit with central mixer taps, plumbing for washing machine, ample space for kitchen table and chairs if required, door to rear allowing access to lobby, Lobby Papered décor, textured ceiling, non-slip flooring, further door allowing access to shower room/WC. Shower Room/WC Patterned glaze UPVC double-glazed window to rear, papered décor with ceramic tiling to shower area, non-slip flooring, textured emulsion and coved ceiling, radiator, all fixtures and fittings to remain, white suite to include low-level WC, wash hand basin, walk-in shower cubicle with Mira electric shower. First Floor Elevation Landing Patterned glaze timber window to rear, papered décor, textured emulsion and coved ceiling, fitted carpet, spindled balustrade, generous access to loft, doors to bedrooms 1, 2, 3. Bedroom 1 (3.31 x 2.09m) UPVC double-glazed window to front, papered décor, textured ceiling, fitted carpet, radiator, electric power points. Bedroom 2 (2.26 x 4.08m) UPVC double-glazed window to front, papered décor, patterned artex ceiling, fitted carpet, radiator, electric power points. Bedroom 3 (2.60 x 2.40m) UPVC double-glazed window to rear overlooking rear gardens, papered décor, textured ceiling, fitted carpet, radiator, electric power points, door to built-in airing cupboard fitted with shelving, radiator and wall-mounted gas combination boiler supplying domestic hot water and gas central heating. Rear Garden Enclosed garden, low maintenance, laid to decorative gravel gardens with original stone rear boundary wall and rear access, benefits from outside water tap fitting. Front Garden Low maintenance, laid to patio with outside courtesy lighting, block-built front boundary wall and wrought iron gate allowing main access.
Location
Address
Dinam Park Avenue, Ton Pentre - Ton Pentre
City
Dinam Park Avenue
Features And Finishes
Prime residential sought after location, Immediate access to all amenities and facilities, Exceptionally well maintained, Offers great buy for first time buyer with growing family, Gardens to front and rear, UPVC double-glazing, gas central heating
Legal Notice
Our comprehensive database is populated by our meticulous research and analysis of public data. MirrorRealEstate strives for accuracy and we make every effort to verify the information. However, MirrorRealEstate is not liable for the use or misuse of the site's information. The information displayed on MirrorRealEstate.com is for reference only.
Real Estate Broker
Property Plus Estate Agents, Tonyrefail
Brokerage
Property Plus Estate Agents, Tonyrefail
Profile Brokerage WebsiteTop Tags
Likes
0
Views
53
Related Homes

21 West End Avenue 4210, New York, NY, 10069 New York City NY US
For Rent: USD8,414/month
19 Dutch Street 31H, New York, NY, 10038 New York City NY US
For Rent: USD5,304/month

55 West 25th Street 35C, New York, NY, 10010 New York City NY US
For Rent: USD9,195/month



