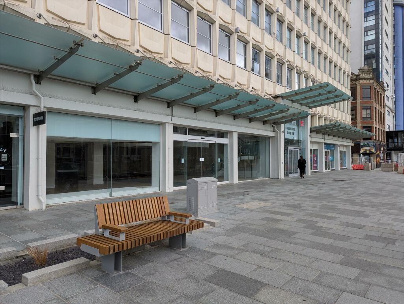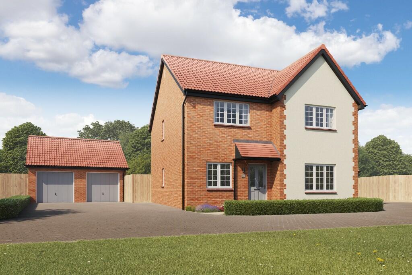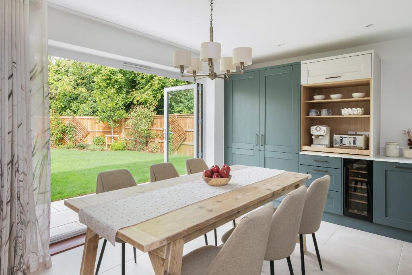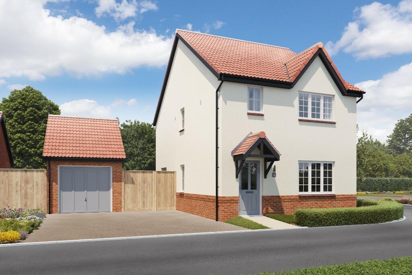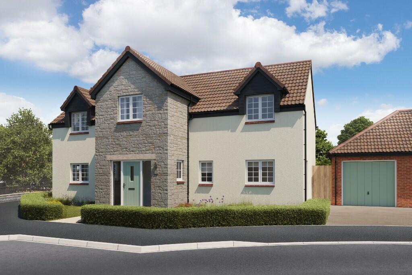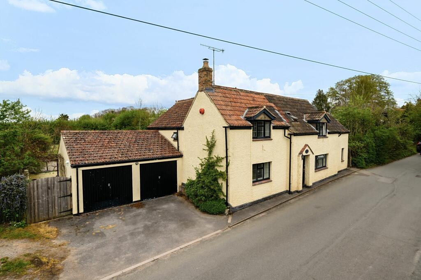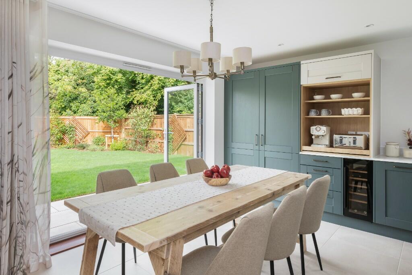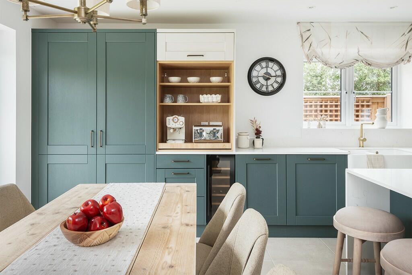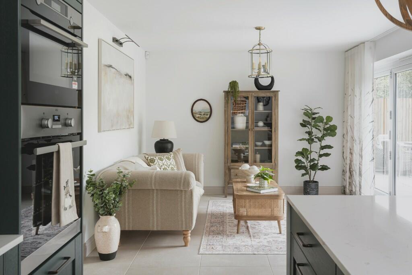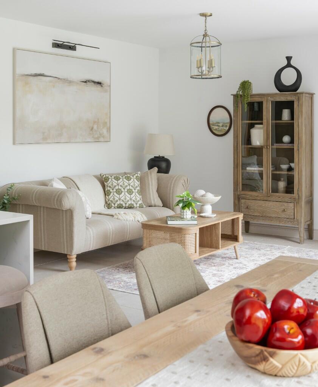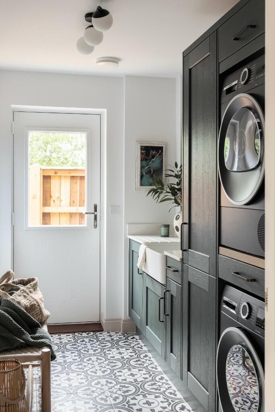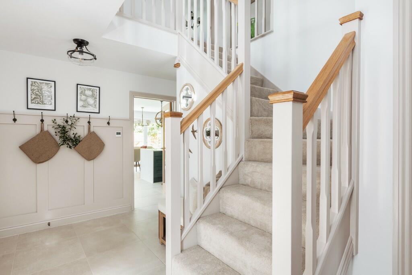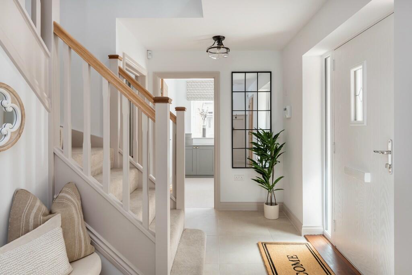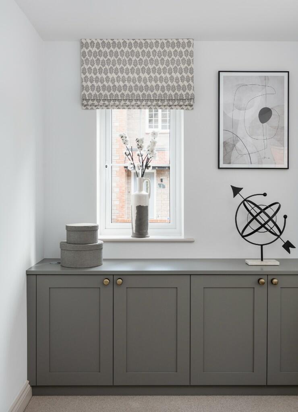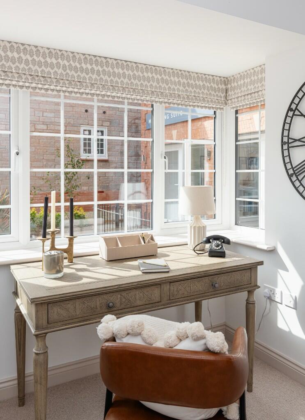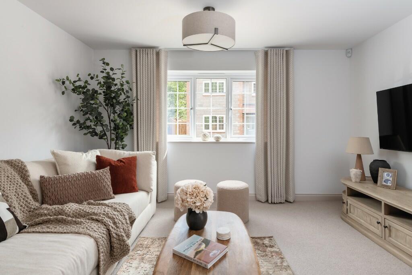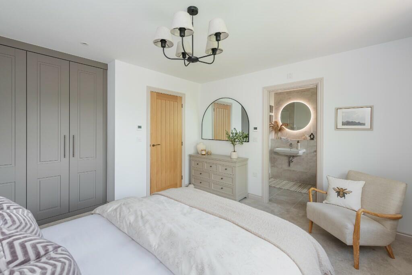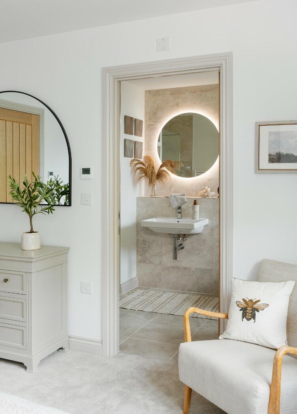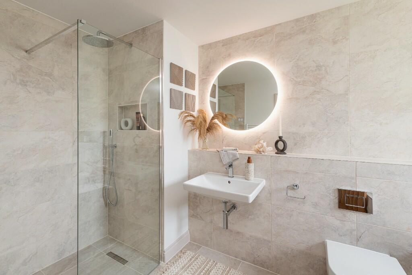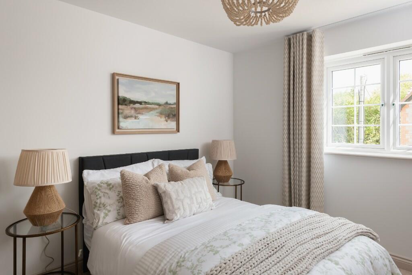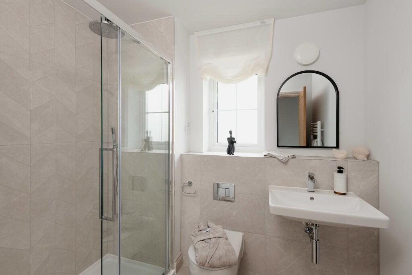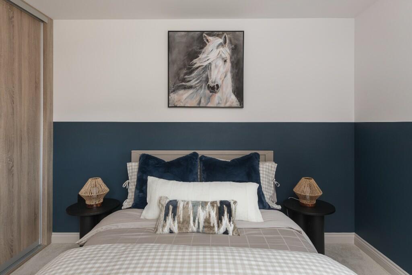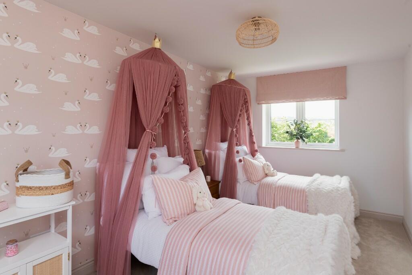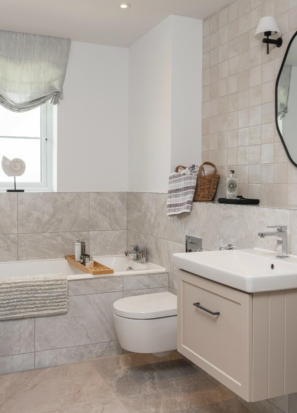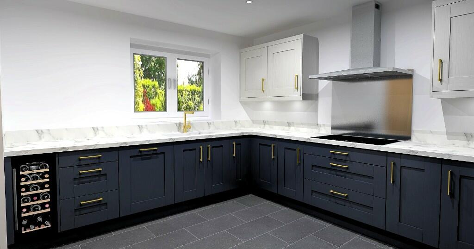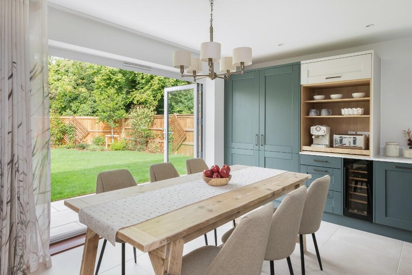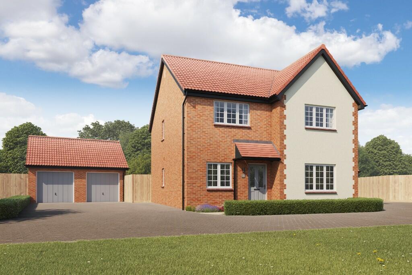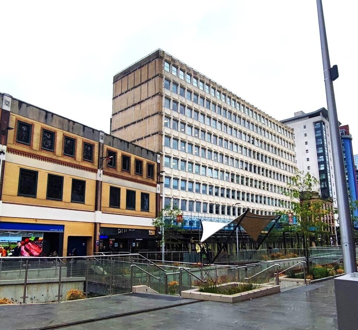Dinghurst Road, Churchill, BS25 5PW
For Sale : GBP 745000
Details
Property Type
Detached
Description
Property Details: • Type: Detached • Tenure: N/A • Floor Area: N/A
Key Features: • £10,000 KEY WORKER DEPOSIT CONTRIBUTION AVAILABLE (T&C's apply) • Select development of JUST 25 LUXURY FAMILY HOMES • Shaker style kitchen with induction hob and integrated appliances (fridge, freezer, dishwasher and wine cooler) • Exceptional ground floor layout to include open plan living/family/dining room • Handy utility room with side door access onto driveway with DOUBLE GARAGE • Ensuite to master bedroom with oversized shower. Master also includes fitted wardrobes • Juliet balcony to master bedroom with OUTSTANDING COUNTRYSIDE VIEWS • Exceptional specification throughout including air source heat pump and underfloor heating • Spacious SOUTH WESTERLY FACING garden and DOUBLE GARAGE and parking for at least two cars • Wonderful village location with excellent school facilities as well as great connectivity with both road and rail networks
Location: • Nearest Station: N/A • Distance to Station: N/A
Agent Information: • Address: Dinghurst Road, Churchill, BS25 5PW
Full Description: Plot 23 - The Axbridge
This deceivingly large, impressive detached four bedroom home is located next to the open space and benefits from an outstanding, somewhat free-flowing ground floor. The entrance lobby provides handy storage for coats, bags and shoes, while the hallway leads nicely into the living space. The lounge benefits from double doors into the garden, providing ample air flow and natural light, while the dining area also has bi fold doors into the garden. This house is perfectly designed for entertaining. The kitchen, WC and storage can also be found on the ground floor while the utility room benefits from a door directly on to the driveway, perfect for unloading shopping after a long day.
Upstairs you will find four generous double bedrooms, the master with built in wardrobes and an ensuite. Bedroom two is flooded with natural light with dual aspect windows while the family bathroom benefits from a separate shower and separate bath.
Externally you will find a double garage and driveway with parking for at least two cars. The enclosed rear garden is south westerly facing and therefore benefits from plenty of sunshine throughout the summer months.
As with all of the homes at Summerleaze, The Axbridge benefits from a high specification throughout including (but not limited to) floor tiling to wet areas, kitchen and utility, a built in wardrobe to the master bedroom and AEG integrated appliances to the kitchen. A vanity unit and recessed downlights can be found in the family bathroom while oak veneered doors can be found throughout.
Plot 23 also boasts an air source heat pump and under floor heating as well as Solar Panels, helping to keep energy bills down.
LOCATION
Churchill is a popular village situated in the North Somerset countryside. It is favoured by commuters for its great connectivity with the A38 being just a stones throw away giving easy access into Bristol City Centre within 40 minutes by car. Junctions 20 (Clevedon) and 21 (St Georges) of the M5 are a short drive away giving easy access to Bristol and Bath to the North and Taunton, Exeter, Devon and Cornwall to the South. For those who prefer to travel by train, Yatton mainline train station is under 5 miles away giving direct access to London Paddington in under 2 hours. For international travellers, Bristol Airport is a short 10-minute drive away.
Churchill village itself is home to a range of village facilities including a 24-hour petrol station and convenience store, a large modern medical practice, a village shop and post office alongside a number of public houses. The nearby villages of Congresbury and Winscombe have a more comprehensive range of shops and facilities, and further shopping is available within 8 miles in Weston super Mare.
Churchill C of E Primary School is within 0.5 miles of the development whilst Churchill Academy and Sixth Form College is less than a mile away. For smaller children, Churchill has its own Pre School, whilst a range of nurseries can be found in neighbouring villages. For private schools, Sidcot School is a mere 2.5 miles away catering for children from age three to 18 years old.
There are a range of amenities and attractions on your doorstep including The Mendip Activity Centre which is home to a vast array of outdoor pursuits including snow and water sports, Puxton Park, home to both a range of activities and animals alike, Cheddar Gorge and Caves, one of Britain's most spectacular natural landmarks, and Chew Valley Lake a scenic beauty spot with a range of eateries dotted around the water.
Popular coastal towns such as Weston Super Mare, Portishead and Clevedon are within easy reach while for shopping enthusiasts, Cabot Circus in Bristol, The Mall at Cribbs Causeway and Clarks Village in Somerset can all be reached within 45 minutes.
- 10 Year Warranty - In the immediate setting of the AONB - Outstanding countryside views - Incredibly high specification - Larger than average plots, generous gardens and plentiful parking - Exclusive development of just 25 luxury homes - In house interior design team to help turn your dream home into a reality - Energy efficient - most homes on the development are EPC rated A or B helping to keep energy bills down AND potentially enabling you to obtain a Green Mortgage Product from a qualifying lender (T&C's apply) - Home to sell? Ask about the range of schemes we have available to help get you moving
Disclaimer Images are used for illustrative purposes only and may include upgrades for an additional cost. They may not be of the home advertised, however will be representative of a typical Coln Signature Home. Please speak to our sales consultant for further information.
Location
Address
Dinghurst Road, Churchill, BS25 5PW
City
Churchill
Features And Finishes
£10,000 KEY WORKER DEPOSIT CONTRIBUTION AVAILABLE (T&C's apply), Select development of JUST 25 LUXURY FAMILY HOMES, Shaker style kitchen with induction hob and integrated appliances (fridge, freezer, dishwasher and wine cooler), Exceptional ground floor layout to include open plan living/family/dining room, Handy utility room with side door access onto driveway with DOUBLE GARAGE, Ensuite to master bedroom with oversized shower. Master also includes fitted wardrobes, Juliet balcony to master bedroom with OUTSTANDING COUNTRYSIDE VIEWS, Exceptional specification throughout including air source heat pump and underfloor heating, Spacious SOUTH WESTERLY FACING garden and DOUBLE GARAGE and parking for at least two cars, Wonderful village location with excellent school facilities as well as great connectivity with both road and rail networks
Legal Notice
Our comprehensive database is populated by our meticulous research and analysis of public data. MirrorRealEstate strives for accuracy and we make every effort to verify the information. However, MirrorRealEstate is not liable for the use or misuse of the site's information. The information displayed on MirrorRealEstate.com is for reference only.
Related Homes
