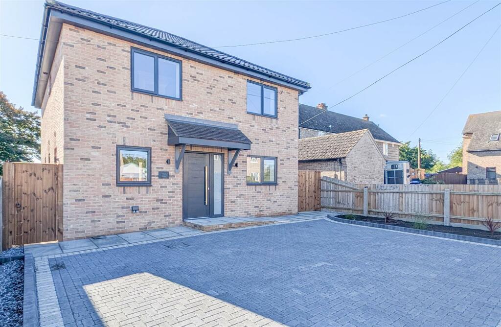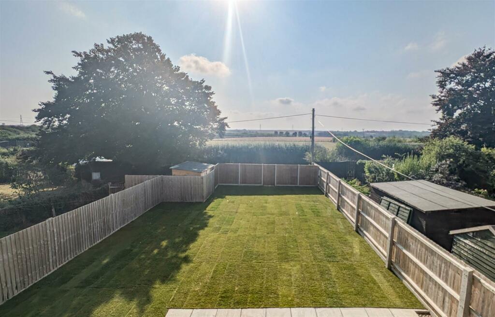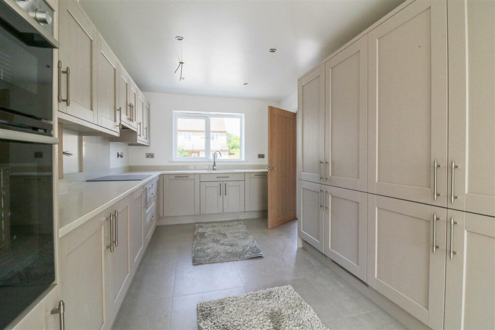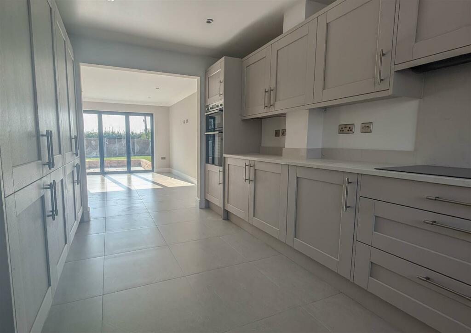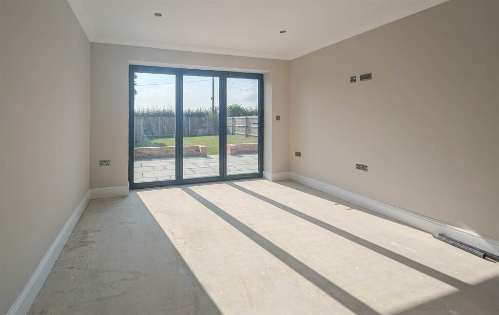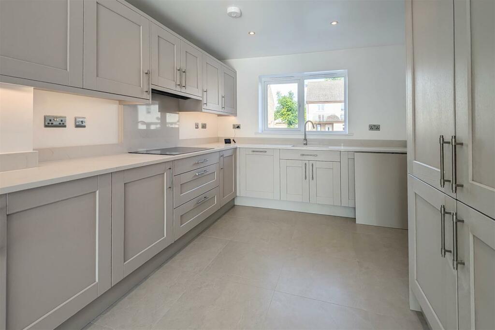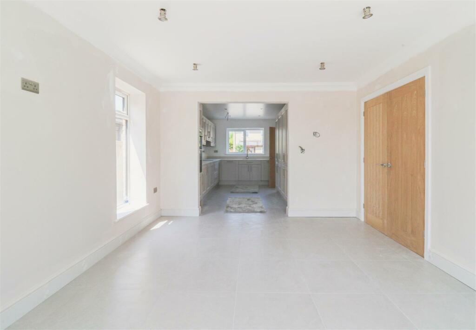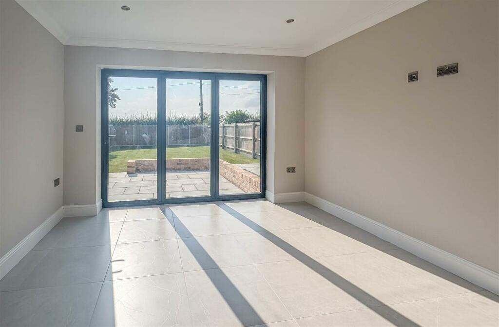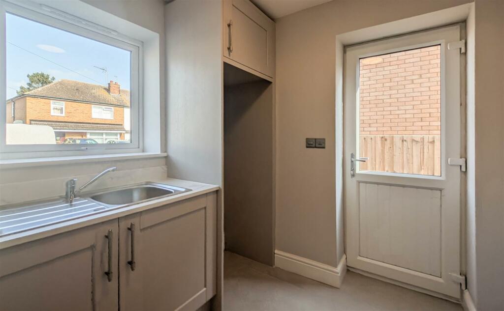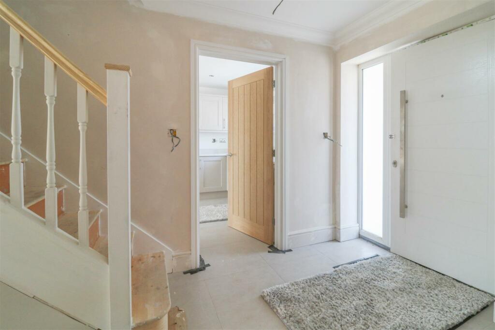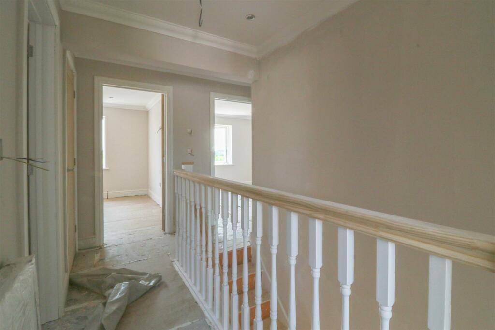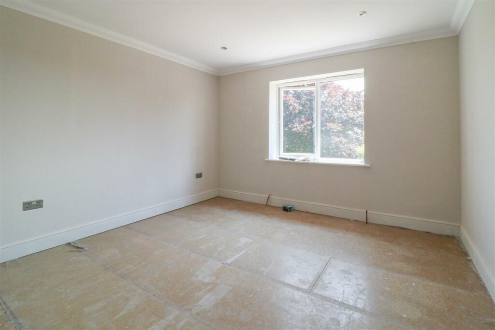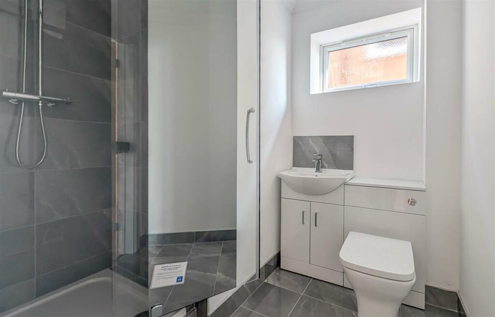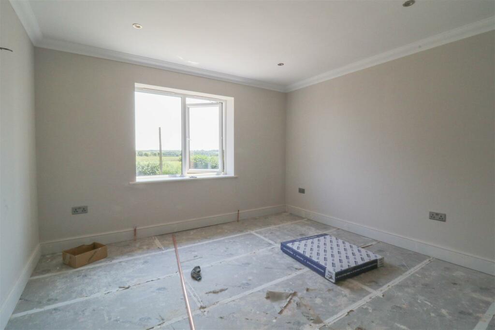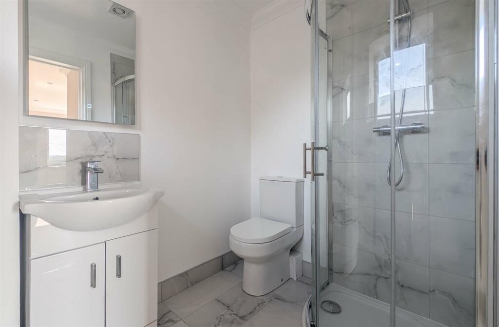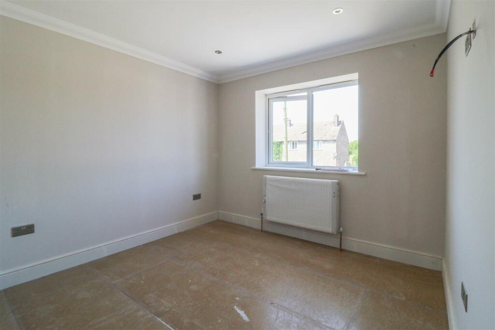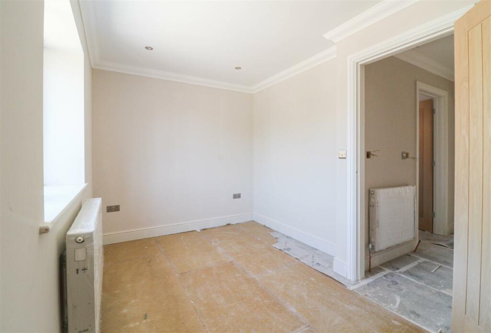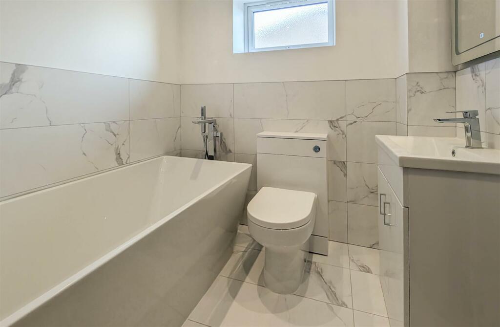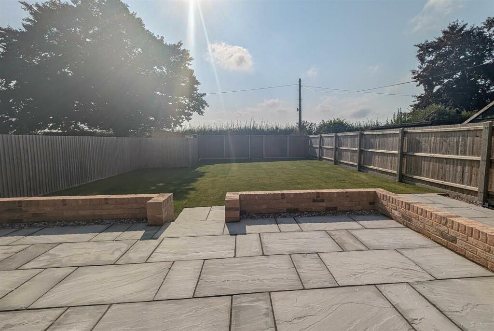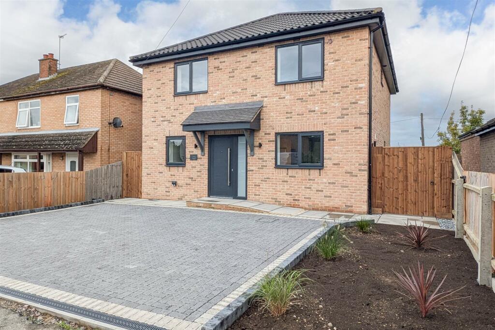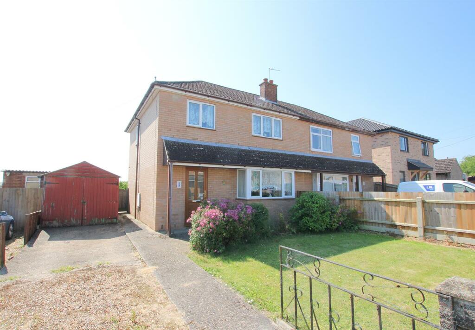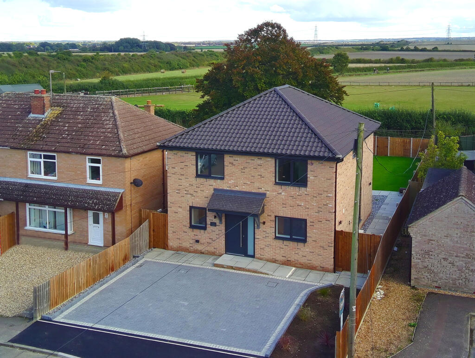Ditchfield, Reach
For Sale : GBP 490000
Details
Property Type
Detached
Description
Property Details: • Type: Detached • Tenure: N/A • Floor Area: N/A
Key Features: • New Detached House • 4 Bedrooms - 1 Ensuite • 2 Reception Rooms • Ground Floor Shower/WC • Air Source Under Floor Heating • Sought After Village Location • Superb Views Over Farmland
Location: • Nearest Station: N/A • Distance to Station: N/A
Agent Information: • Address: 2 Black Bear Court High Street Newmarket CB8 9AF
Full Description: A brand new 4 bedroom individual detached house forming part of an established residential cul-de-sac in a popular village and with superb views to the rear over open farmland. The property is offered with NO CHAIN and benefits from a double aspect living room and dining room both with bi-folding doors, a well equipped new fitted kitchen, separate utility room and a ground floor shower room/WC. Additional features include 4 bedrooms with 1 ensuite, ground floor air source under floor heating and a large garden.Entrance Hall - with stairs leading to the first floor, tiled flooring with under floor heating.Utility Room - 2.25 x 1.95 (7'4" x 6'4") - with sink and drainer, fitted base and wall mounted cupboards, tiled flooring with under floor heating, half glazed door to outside.Shower Room/Wc - with shower cubicle, low level WC, hand basin.Living Room - 4.43 x 3.50 (14'6" x 11'5") - a double aspect room with under floor heating, bi-folding doors leading to the rear garden.Kitchen - 4.55 x 2.96 (14'11" x 9'8") - with a range of modern base and wall mounted units, worktops and upstands, inset sink, integrated eye level oven and grill, ceramic hob and extractor hood over, full height integrated fridge and freezer, integrated dishwasher, tiled flooring with under floor heating, opening leading to;Dining Area - 4.44 x 3.50 (14'6" x 11'5") - a double aspect room with a pair of doors leading into the living room, tiled flooring with under floor heating, bi-folding doors leading to the rear garden.First Floor - Landing - Bedroom 1 - 3.49 x 3.35 (4.44 max) (11'5" x 10'11" (14'6" max) - Enuite Shower Room - with a tiled shower cubicle, hand basin, low level WC.Bedroom 2 - 3.51 x 3.36 (11'6" x 11'0") - with a built-in cupboard.Bedroom 3 - 2.97 x 2.87 (4.55 max) (9'8" x 9'4" (14'11" max)) - Bedroom 4 - 4.04 x 2.35 (13'3" x 7'8") - Bathroom - with a bath, hand basin, low level WC.Outside - To the front of the property is a large open plan block paved driveway with a planting area to the side and a covered porch canopy over the front door. A side access via a paved pathway leads to a large rear garden with a raised paved patio area and aspect to the rear over open farmland.Sales Agents Notes - Tenure - FreeholdCouncil Tax Band - New Build TBCProperty Type - Detached HouseProperty Construction – Traditional Brick Number & Types of Room – Please refer to the floorplanSquare Footage - Parking – Driveway Utilities / ServicesElectric Supply - MainsWater Supply – MainsSewerage - MainsHeating sources - Air Source Heat Pump, under floor heating. Broadband Connected – NoBroadband Type – N/AMobile Signal/Coverage – N/ARestrictions - We have been made aware this property does contain restrictive covenants - please refer to the land registry title for more information. Building Safety – The vendor has made us aware that, to the best of their knowledge, there is no asbestos or unsafe cladding present at the property and to the best of their knowledge, the property is not as risk of collapse.Accessibility / Adaptations - The vendor has made us aware that, to the best of their knowledge, there has been no adaptations made to the property for accessibility requirements during their ownership.Stamp Duty thresholds have and are changing imminently. Please familiarise yourself with the current thresholds and timescales before moving forward with any transactions. More details can be found at: BrochuresDitchfield, Reach
Location
Address
Ditchfield, Reach
City
Ditchfield
Features And Finishes
New Detached House, 4 Bedrooms - 1 Ensuite, 2 Reception Rooms, Ground Floor Shower/WC, Air Source Under Floor Heating, Sought After Village Location, Superb Views Over Farmland
Legal Notice
Our comprehensive database is populated by our meticulous research and analysis of public data. MirrorRealEstate strives for accuracy and we make every effort to verify the information. However, MirrorRealEstate is not liable for the use or misuse of the site's information. The information displayed on MirrorRealEstate.com is for reference only.
Real Estate Broker
Cheffins Residential, Newmarket
Brokerage
Cheffins Residential, Newmarket
Profile Brokerage WebsiteTop Tags
New Detached HouseLikes
0
Views
30
Related Homes
No related homes found.
