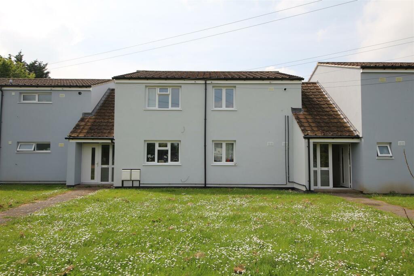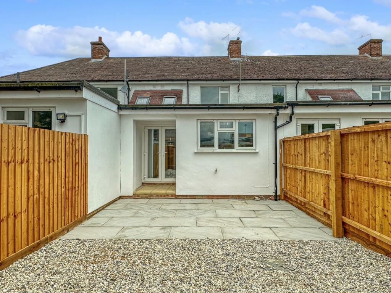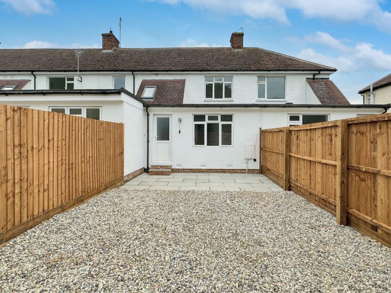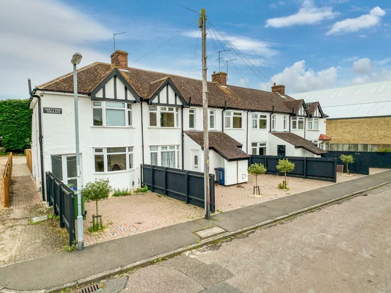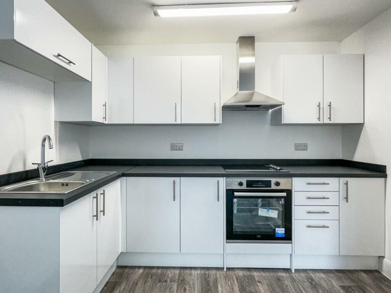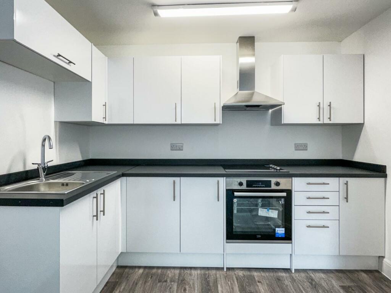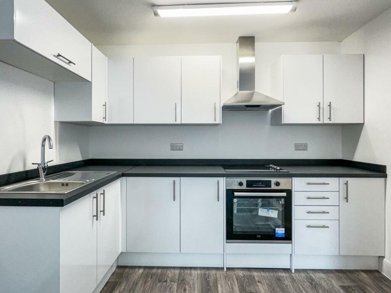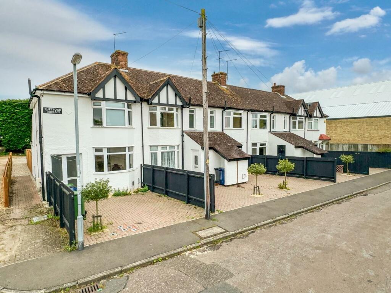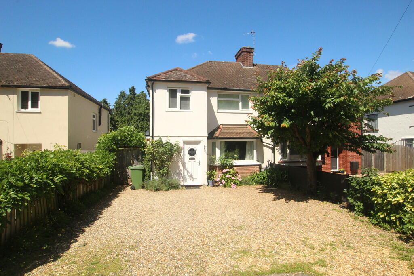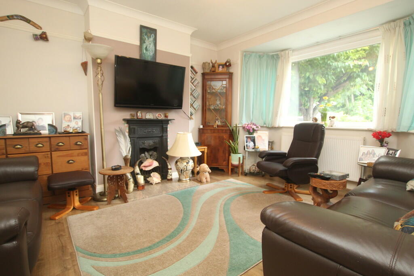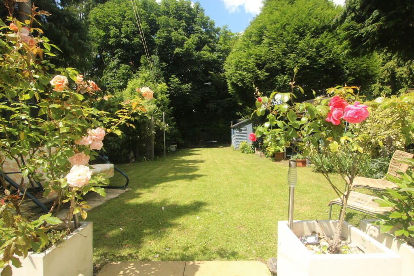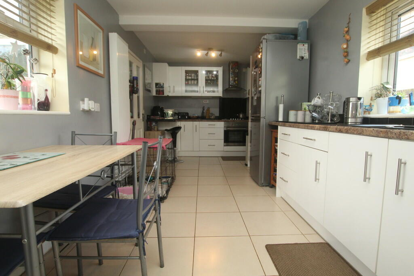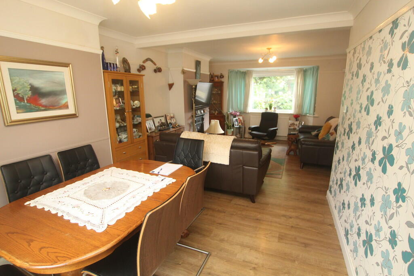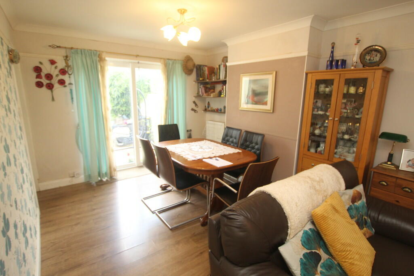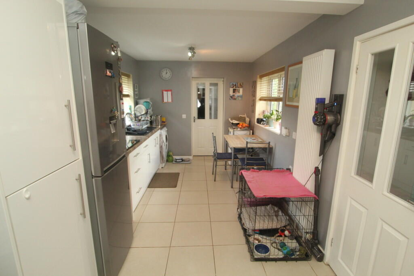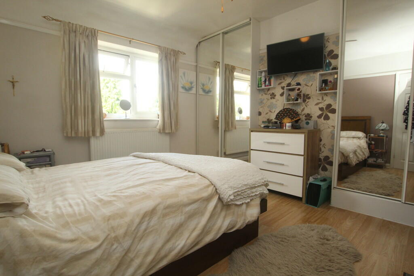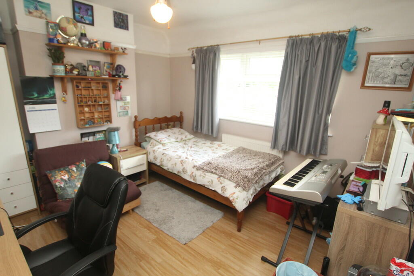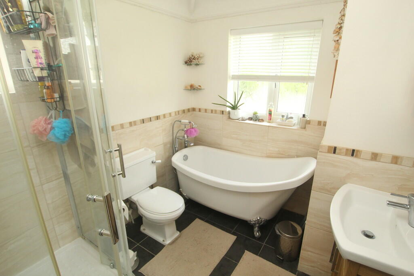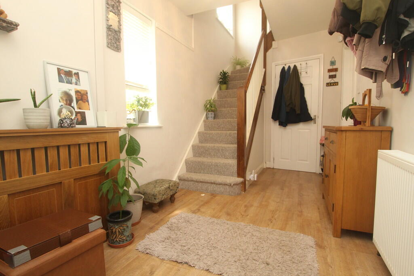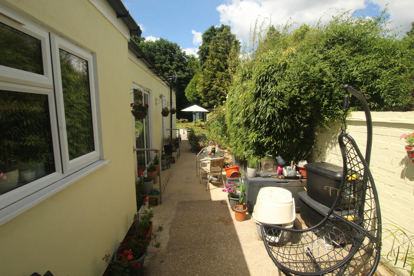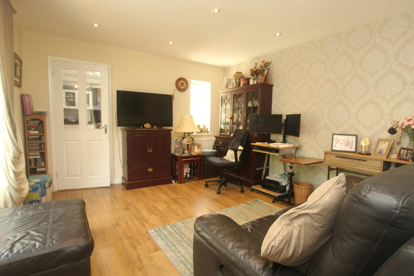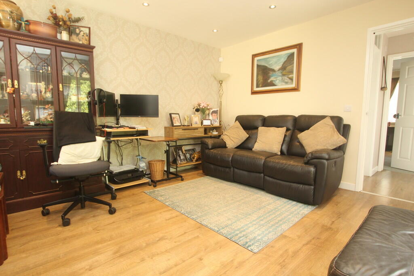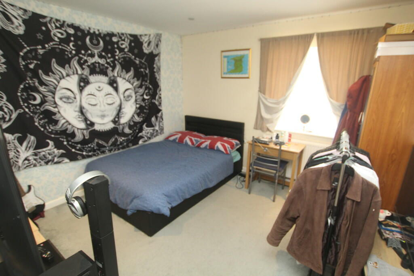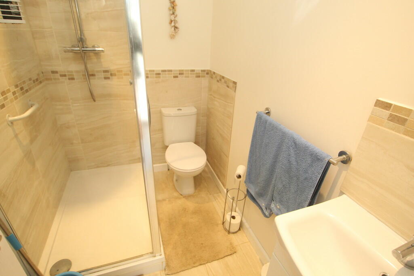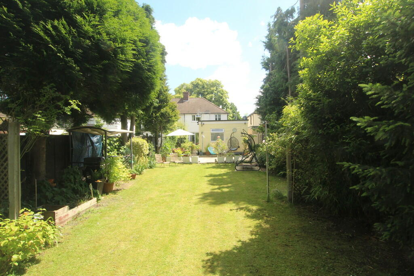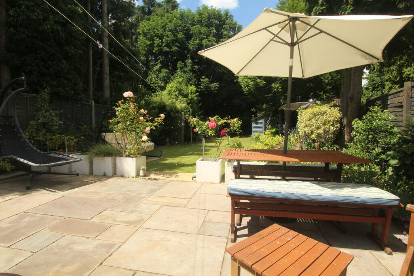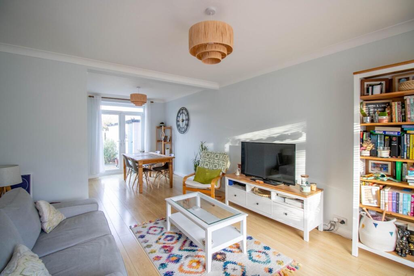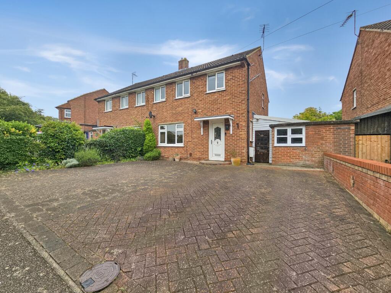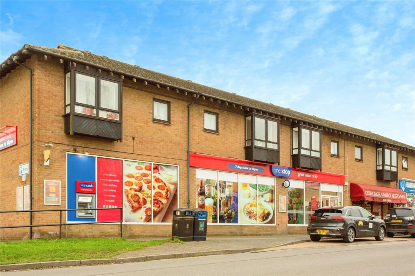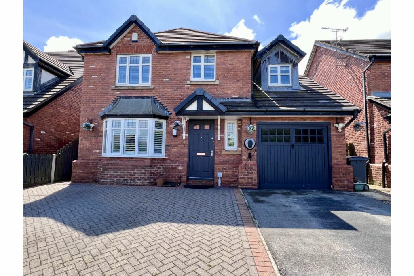Ditton Lane, Cambridge
For Sale : GBP 560000
Details
Bed Rooms
4
Bath Rooms
2
Property Type
Semi-Detached
Description
Property Details: • Type: Semi-Detached • Tenure: N/A • Floor Area: N/A
Key Features: • Four Bedrooms • Two Bathrooms • Two Reception Rooms • Delightful Rear Garden • Off Street Parking • Gas Radiator Heating • House Plus Annexe • Close To Amenities • EPC Rating Band D • Council Tax Band D
Location: • Nearest Station: N/A • Distance to Station: N/A
Agent Information: • Address: 1 The Broadway, Cambridge, CB1 3AH
Full Description: HALL Porthole window to front aspect, double glazed window to side aspect , double panelled radiator, stairs to first floor, laminate floor. CLOAKROOM Double glazed window to side aspect, low level wc, pedestal mounted wash hand basin, laminate floor, splash back tiling. LIVING ROOM 12' 4" x 22' 10" (3.78 (narrowing to 3.24)m x 6.97m) Double glazed bay window to front aspect, two double panelled radiators, cast iron open fireplace, granite hearth , laminate flooring, picture rail, coving to ceiling. KITCHEN 19' 7" x 8' 8" (5.97m x 2.65m) Double glazed window to side aspect, upright radiator, door to side aspect, range of base and wall mounted units with work surfaces over, integrated gas hob and electric oven, extractor fan over, inset one and half bowl sink and drainer unit with mixer tap over, space and plumbing for washing machine, space for fridge freezer, ceramic tiled floor, door to: ANNEXE ANNEXE LIVING ROOM 12' 11" x 11' 9" (3.96m x 3.59m) Double glazed window to front aspect, double panelled radiator, double glazed sliding patio door to side aspect, laminate floor, inset spotlights. ANNEXE SHOWER ROOM Shower cubicle with glazed screen and sliding door, wall mounted wash hand basin with storage cupboard below, ceramic tiled floor, inset spotlights, extractor fan, heated towel rail. ANNEXE REAR LOBBY Door to side aspect, laminate floor ANNEXE BEDROOM 11' 8" x 11' 0" (3.58m x 3.36m) Double glazed window to rear and side aspect, double panelled radiator, inset spotlights. LANDING Double glazed window to side aspect. BATHROOM Obscured double glazed window to rear aspect, heated towel rail, clawfoot bath with mixer tap and shower attachment, wall mounted wash hand basin with storage cupboards beneath, low level wc, corner shower, ceramic tiled floor, picture rail, loft access hatch. BEDROOM ONE 11' 10" x 12' 3" (3.7m x 3.74m) Double glazed window to rear aspect, double panelled radiator, two double fitted wardrobes, picture rail, storage cupboard, ceiling fan, laminate floor. BEDROOM TWO 12' 1" x 10' 5" (3.7m x 3.2m) Double glazed window to front aspect, double panelled radiator, laminate floor, picture rail. BEDROOM THREE 10' 9" x 7' 2" (3.3m x 2.2m) Double glazed window to front aspect, double panelled radiator, laminate floor, ceiling fan. REAR GARDEN Mainly laid to lawn, flower and shrub borders, patio area, garden shed, pedestrian side path, enclosed panelled fencing, side path with double gated pedestrian access. FRONT GARDEN Shingle and providing off street parking, enclosed panelled fencing.
Location
Address
Ditton Lane, Cambridge
City
Ditton Lane
Features And Finishes
Four Bedrooms, Two Bathrooms, Two Reception Rooms, Delightful Rear Garden, Off Street Parking, Gas Radiator Heating, House Plus Annexe, Close To Amenities, EPC Rating Band D, Council Tax Band D
Legal Notice
Our comprehensive database is populated by our meticulous research and analysis of public data. MirrorRealEstate strives for accuracy and we make every effort to verify the information. However, MirrorRealEstate is not liable for the use or misuse of the site's information. The information displayed on MirrorRealEstate.com is for reference only.
Real Estate Broker
Vincent Shaw, Cambridge
Brokerage
Vincent Shaw, Cambridge
Profile Brokerage WebsiteTop Tags
Four Bedrooms Two Bathrooms Off Street ParkingLikes
0
Views
51
Related Homes
