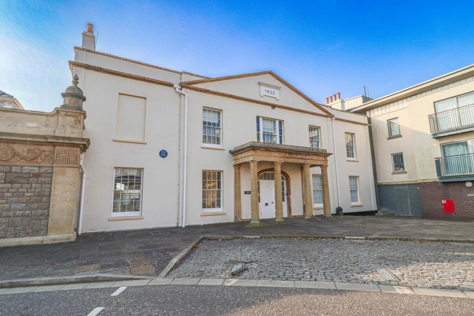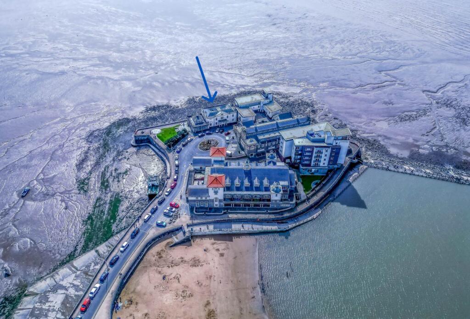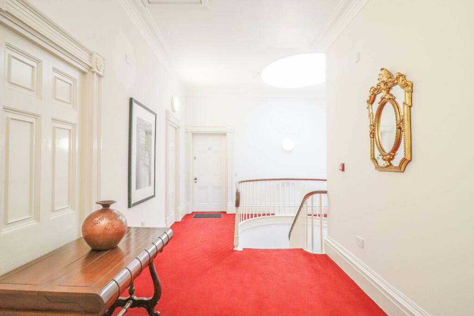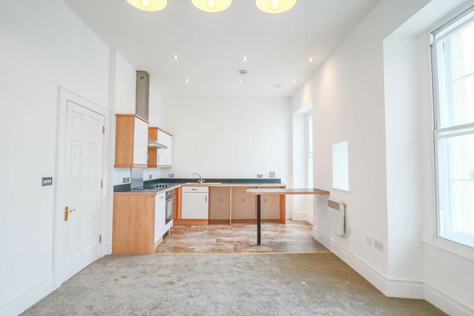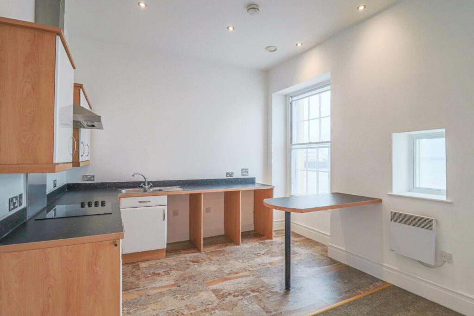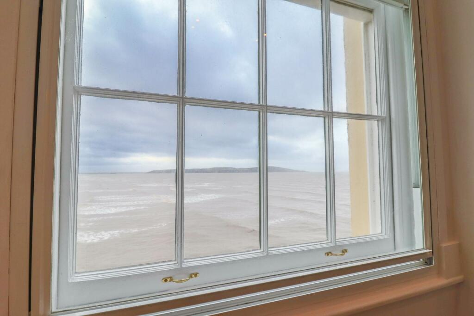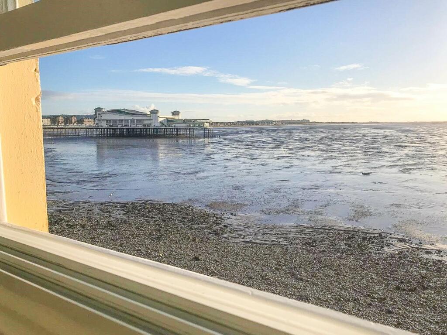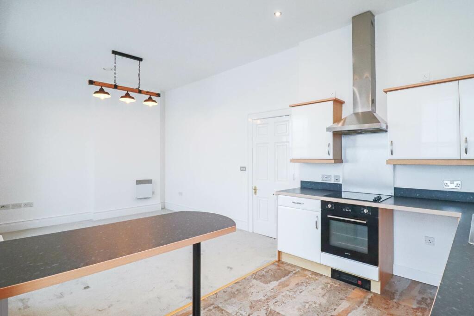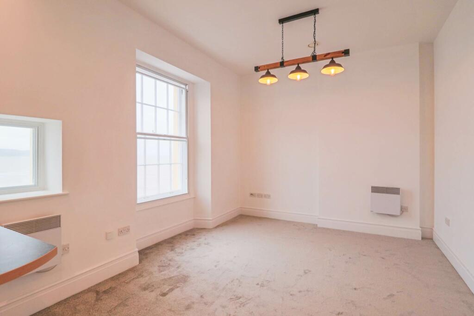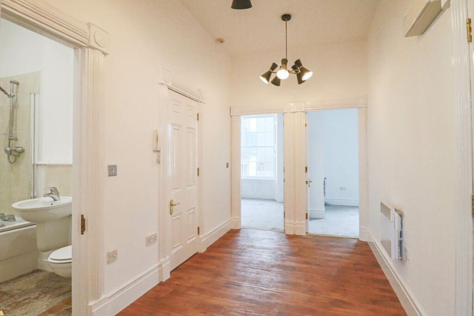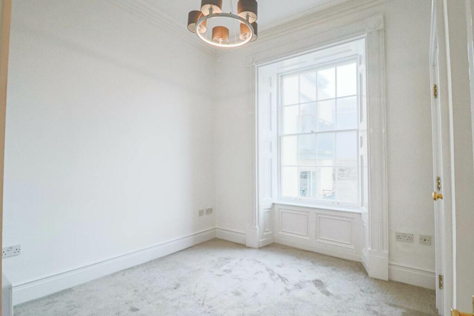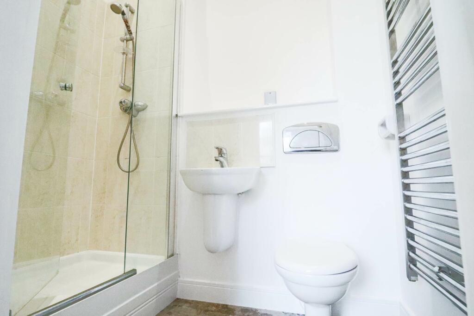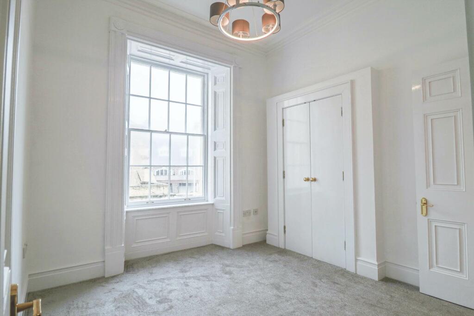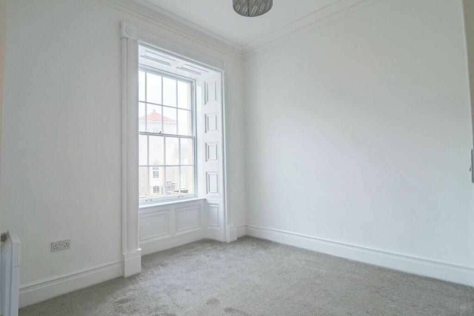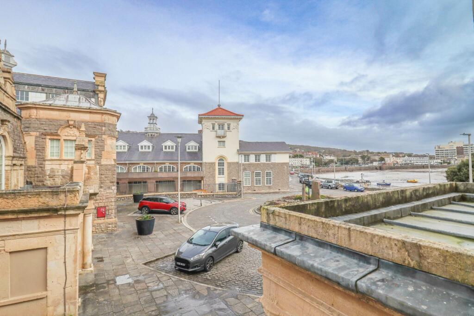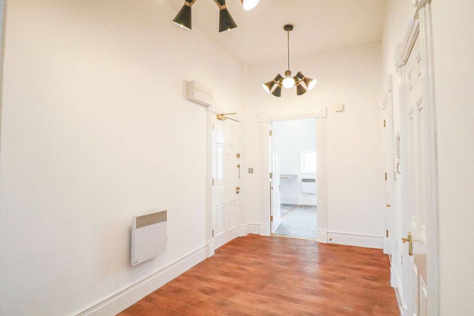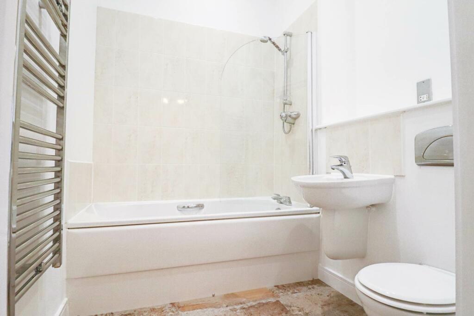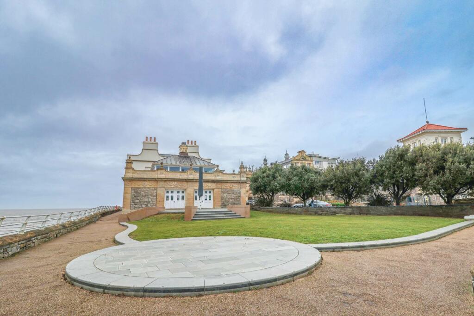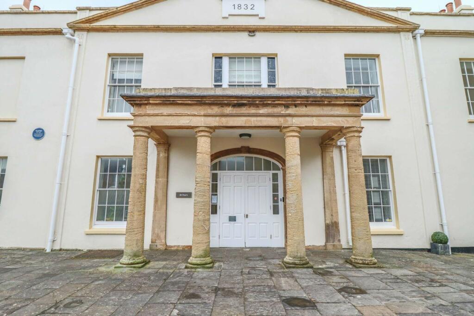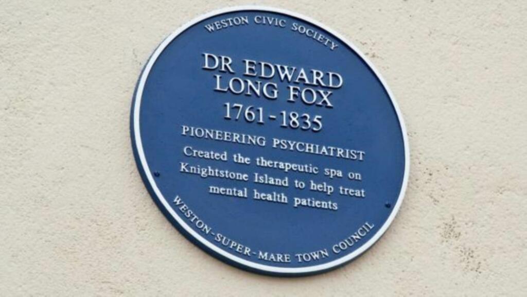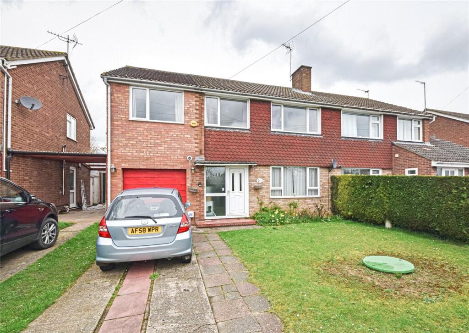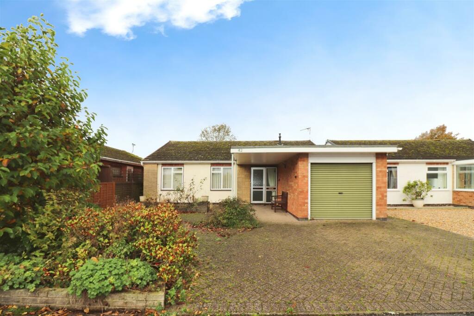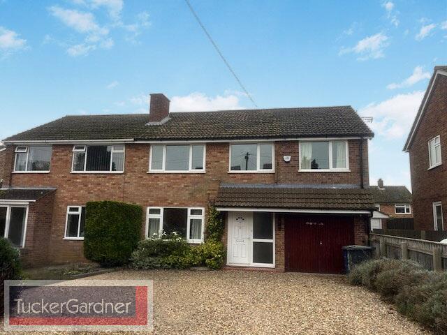Doctor Foxs, Knightstone Island
For Sale : GBP 235000
Details
Bed Rooms
2
Bath Rooms
2
Property Type
Apartment
Description
Property Details: • Type: Apartment • Tenure: N/A • Floor Area: N/A
Key Features: • Doctor Fox`s - Knightstone Island • No Onward Chain Complications • One Of Only Three Apartments • First Floor Apartment • Two Double Bedrooms - Main With En-Suite • Breathtaking Views Of Weston, Brean Point & The Sea • History & Character Filled • Grade II Listed Building • Larger Than Average Allocated Parking Right By Entrance • Perfect Lockup & Leave Or Coastal Home With Views
Location: • Nearest Station: N/A • Distance to Station: N/A
Agent Information: • Address: 21 Boulevard Weston-Super-Mare BS23 1NR
Full Description: *No Onward Chain* Saxons are more than happy to bring to the market this unique, character & history filled two double bedroom First Floor Apartment. Ideally situated in the Doctor Fox`s building on Knightstone Island - this self contained property is just one of three apartments within this Grade II Listed building. Benefits from breathtaking South/West facing views across Weston Beach, Brean Point & the Coastline, lovely walks on your doorstep to Weston Beach/Town & local restaurants & bars, stones throw to Marine Lake, a larger than average parking space right by the main front door and is just ready to move in and make it your own - would make that perfect lockup & leave. The building was professionally refurbished in 2007 & reopened by the late Queen herself - showing the true importance of this building. Whilst still retaining many of its original features including original high ornate coved ceilings and ceiling centre roses, replacement sash windows with fitted secondary glazed units for extra weather proofing. Externally the building has been recently fully repainted.Internally briefly comprises; secure communal entrance, entrance hall, light & spacious open plan living space - with the magnificent views, bathroom, main bedroom with en-suite shower room and one further double bedroom. Outside you will find; communal gated gardens, a larger than average allocated parking space and lovely walks around the island.COMMUNAL ENTRANCE HALLGrand & spacious communal area. Phone entry system. Carpet. Staircase rising toCOMMUNAL FIRST FLOOR LANDINGDoor toPRIVATE ENTRANCE HALL - 12'7" (3.84m) x 7'0" (2.13m)High smooth ceiling with central lights. Electric heater. Wood effect floor. Airing cupboard housing emersion heater and shelving. Doors to all principal rooms. Intercom system.OPEN PLAN LIVING AREA - 21'3" (6.48m) x 11'9" (3.58m)LOUNGE AREARear aspect double sash window with south facing sea views and across to Brean Point, Sea views and the Pier. High smooth ceiling with central light. Carpet. Two electric heaters. TV & BT points.KITCHEN AREARear aspect double sash window with south facing sea views and across to Brean Point, Sea views and the Pier. High smooth ceiling. Fitted with a range of eye and base level units with work top surface over. Breakfast bar. Electric hob with oven below and extractor above. 1½ bowl sink with mixer tap. Space and plumbing for all white goods. Karndean Georgian Slate flooring.BEDROOM 1 - 11'5" (3.48m) x 9'4" (2.84m)Original front aspect sash window. Built in double wardrobe. Electric heater. BT & TV points. Carpet. High coved ceiling. Door toEN-SUITE - 6'3" (1.91m) x 4'2" (1.27m)Comprising large tiled shower cubicle, wall mounted wash hand basin with mixer tap and low level WC. Karndean Georgian Slate flooring. Heated towel rail. Extractor. High smooth ceiling with inset spotlights.BEDROOM 2 - 9'4" (2.84m) x 9'2" (2.79m)Front aspect original sash window. Electric heater. High coved ceiling.BATHROOM - 6'7" (2.01m) x 5'7" (1.7m)Comprising panel bath with mixer tap and shower over, wall mounted wash hand basin with mixer tap and low level WC. Tiled floor. Heated towel rail. Extractor. Karndean Georgian Slate flooringOUTSIDEAllocated parking. Larger than average space right by entrance to Dr Fox`s. Access to two gated communal gardens & bike store.AGENTS NOTECurrent vendor own an `A` share of the freehold.Maintenance charge paid 6 monthly: £2,551.92 - Covers building insurance, maintenance, estate charge and the surface parking.AGENTS DISCLOSURESaxons have not tested any apparatus, equipment, fixtures and fittings or services and so cannot verify that they are in working order or fit for the purpose. A Buyer is advised to obtain verification from their Solicitor or Surveyor. References to the Tenure of a Property are based on information supplied by the Seller. Saxons have not had sight of the title documents. A Buyer is advised to obtain verification from their Solicitor.Items shown in photographs are NOT included unless specifically mentioned within the sales particulars. They may however be available by separate negotiation.Buyers must check the availability of any property and make an appointment to view before embarking on any journey to see a property.DIRECTIONSThe postcode for the property is BS23 2AD. If you require further information, please call the office on .MONEY LAUNDERING REGULATIONS 2017Intending purchasers will be asked to produce identification, proof of address and proof of financial status when an offer is received. We would ask for your cooperation in order that there will be no delay in agreeing the sale.what3words /// beats.being.plentyNoticePlease note we have not tested any apparatus, fixtures, fittings, or services. Interested parties must undertake their own investigation into the working order of these items. All measurements are approximate and photographs provided for guidance only.BrochuresWeb Details
Location
Address
Doctor Foxs, Knightstone Island
City
Doctor Foxs
Features And Finishes
Doctor Fox`s - Knightstone Island, No Onward Chain Complications, One Of Only Three Apartments, First Floor Apartment, Two Double Bedrooms - Main With En-Suite, Breathtaking Views Of Weston, Brean Point & The Sea, History & Character Filled, Grade II Listed Building, Larger Than Average Allocated Parking Right By Entrance, Perfect Lockup & Leave Or Coastal Home With Views
Legal Notice
Our comprehensive database is populated by our meticulous research and analysis of public data. MirrorRealEstate strives for accuracy and we make every effort to verify the information. However, MirrorRealEstate is not liable for the use or misuse of the site's information. The information displayed on MirrorRealEstate.com is for reference only.
Real Estate Broker
Saxons Estate Agents, Weston Super Mare
Brokerage
Saxons Estate Agents, Weston Super Mare
Profile Brokerage WebsiteTop Tags
Likes
0
Views
41
Related Homes
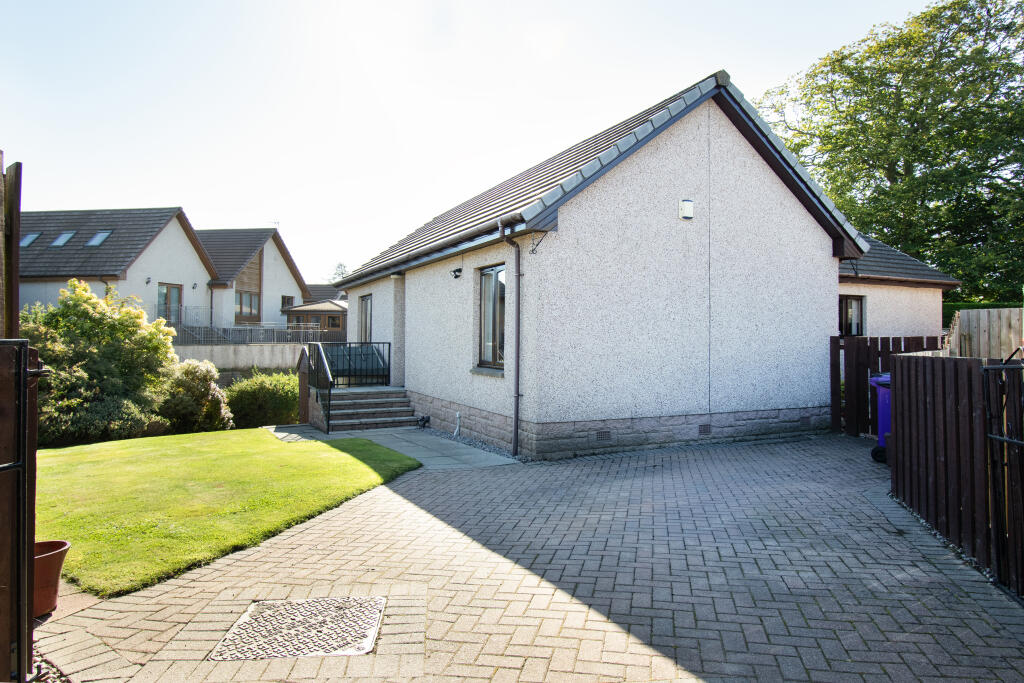
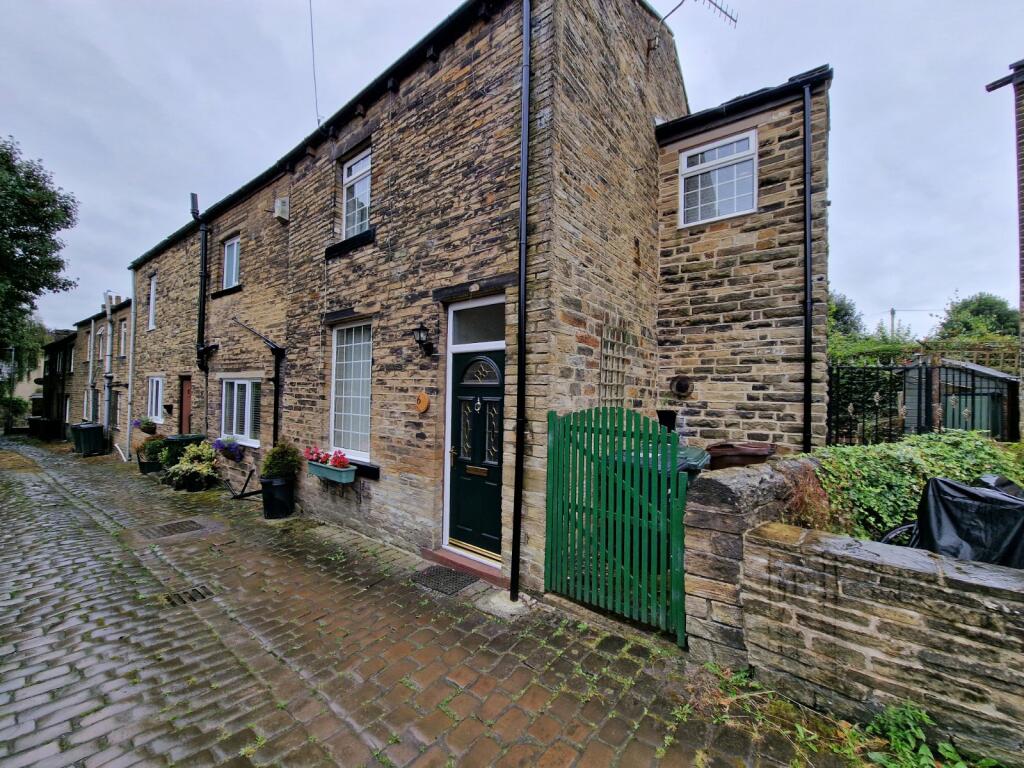
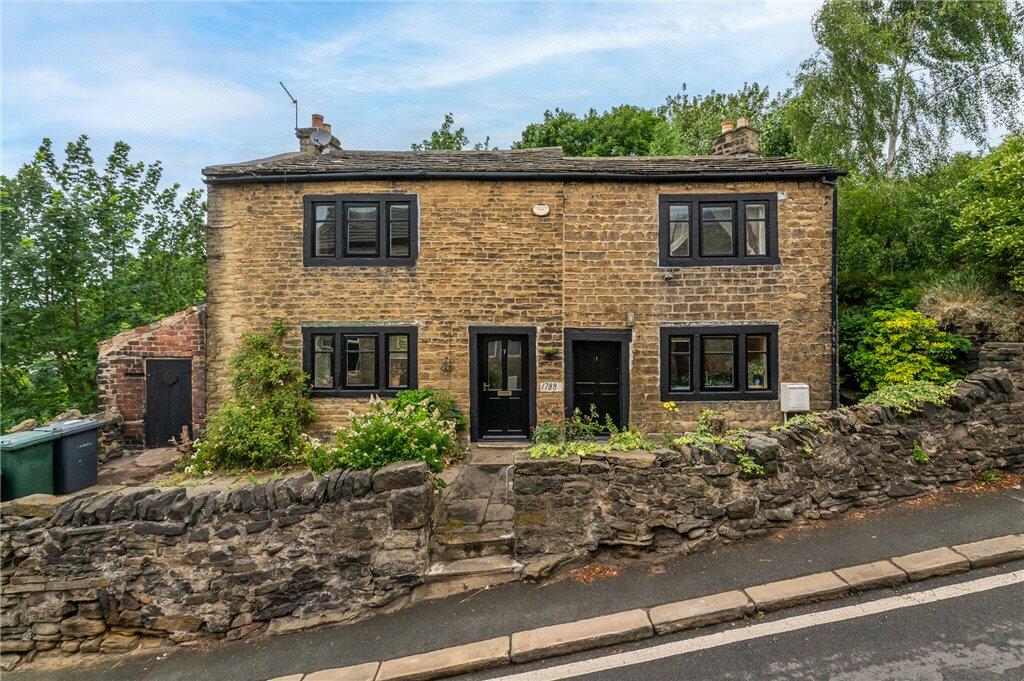

1963 86th Street, Brooklyn, NY, 11214 Brooklyn NY US
For Rent: USD2,800/month


5755 Tenth Line 12, Mississauga, Ontario, L5W 0P7 Mississauga ON CA
For Rent: CAD3,100/month

5755 TENTH LINE 12, Mississauga, Ontario, L5W0P7 Mississauga ON CA
For Rent: CAD3,100/month

