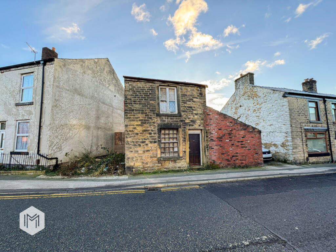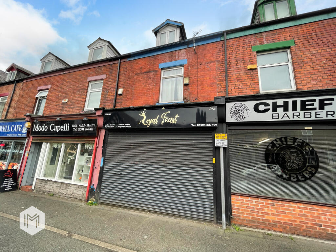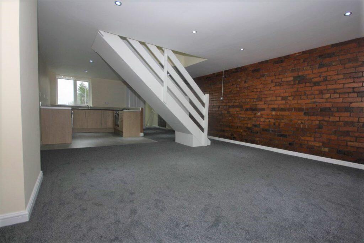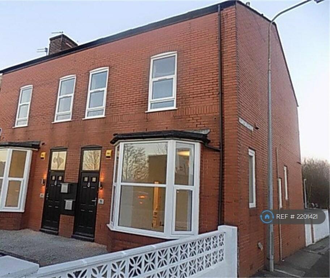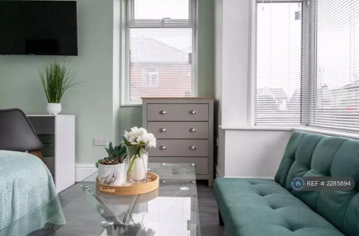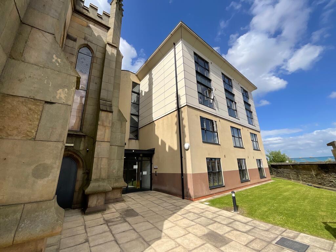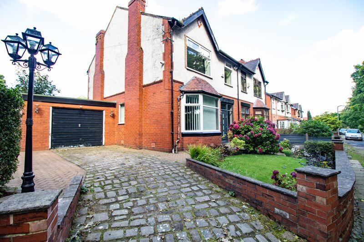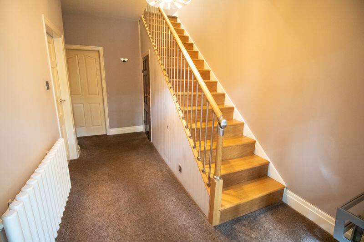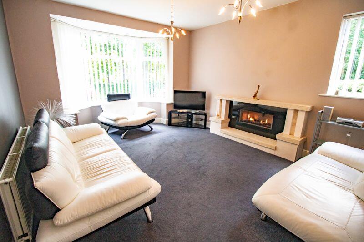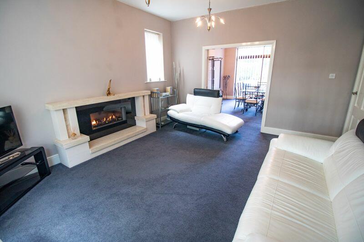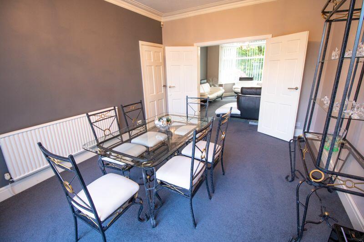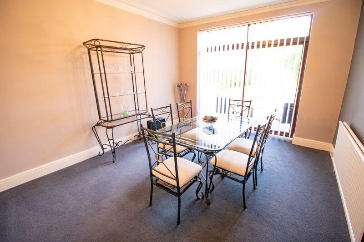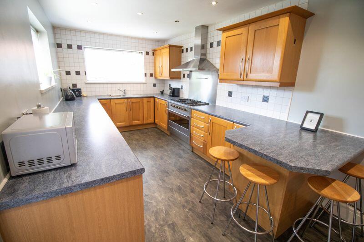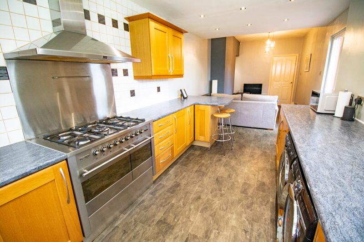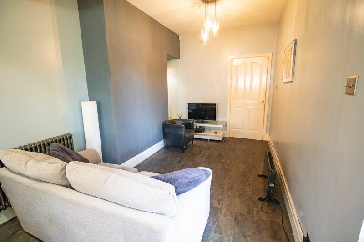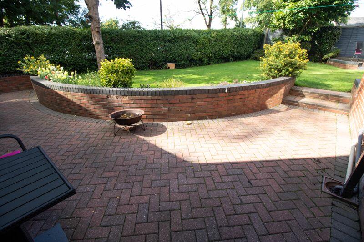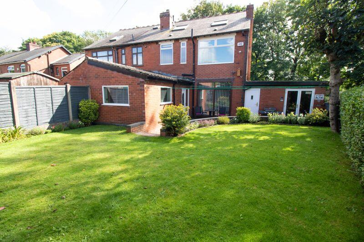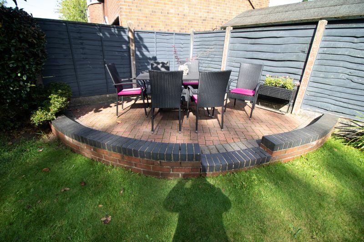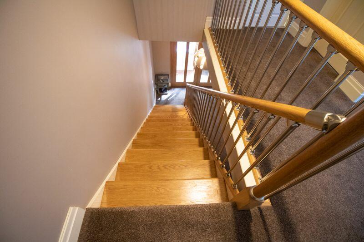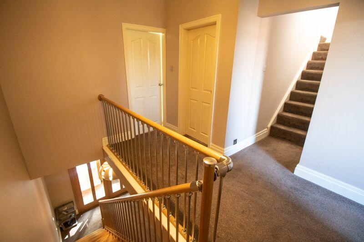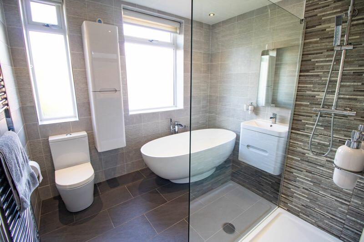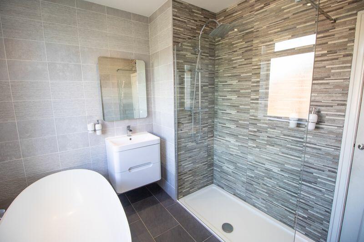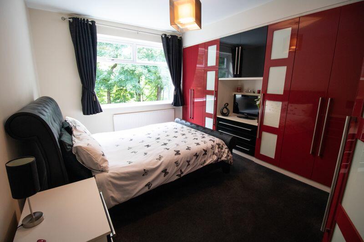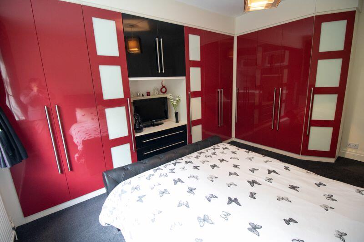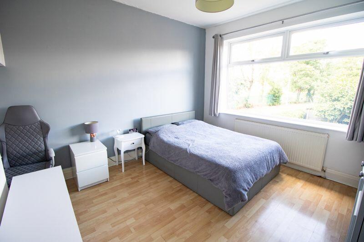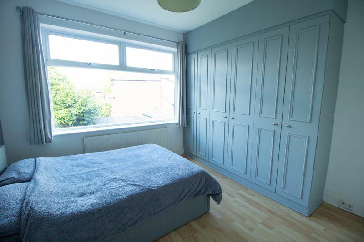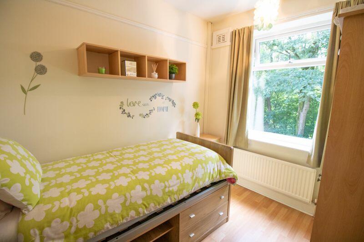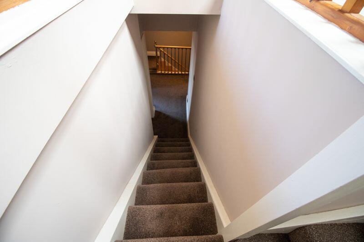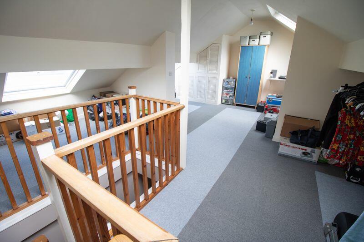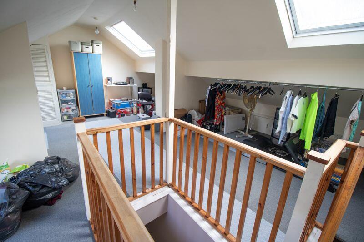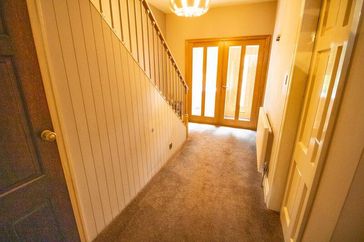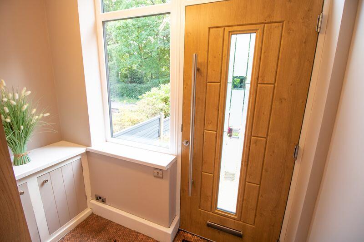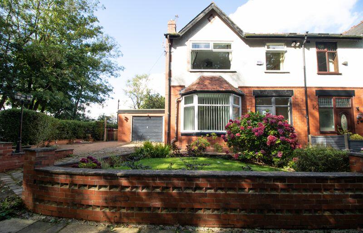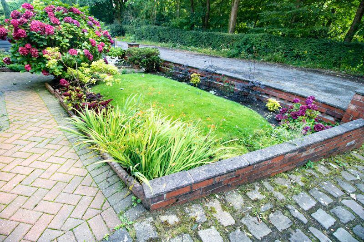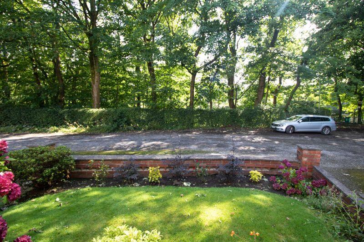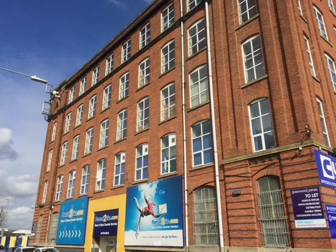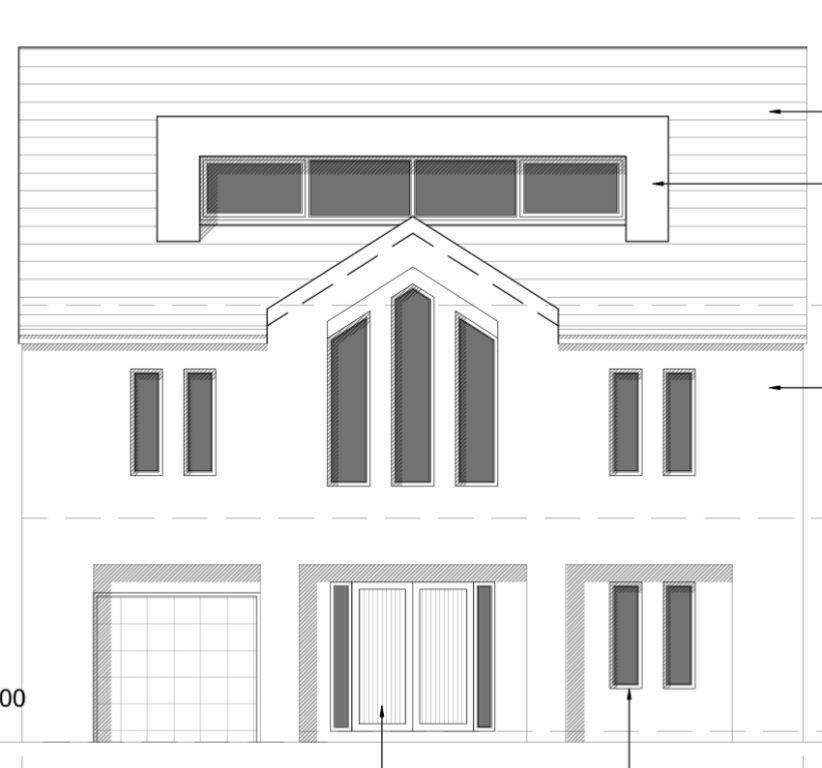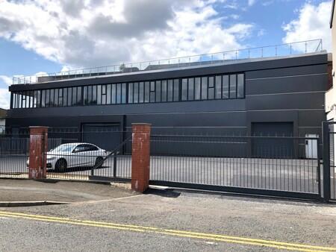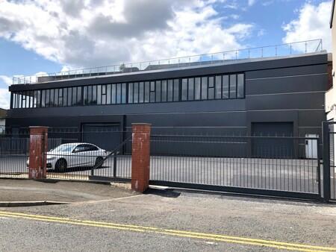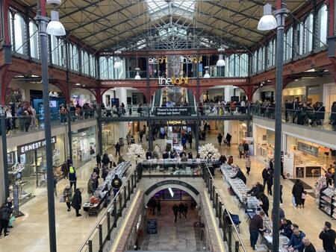Doe Hey Road, Great Lever, Bolton, BL3 2LW
For Sale : GBP 385000
Details
Bed Rooms
3
Bath Rooms
1
Property Type
Semi-Detached
Description
Property Details: • Type: Semi-Detached • Tenure: N/A • Floor Area: N/A
Key Features: • Entrance vestibule and Hallway. • Downstairs WC. • Spacious lounge with a feature, modern living flame gas fire and surround. • Dining Room, with internal doors that lead into the lounge. • Modern kitchen with an integrated 5 burner gas hob, double oven, dishwasher, stainless steel extractor hood, a fridge and a freezer. • Open plan 2nd Reception room, adjacent to the kitchen. • Superb landscaped rear garden with a seating area, grass lawn and a bar area. • 3 bedrooms, 2 double sized bedrooms and 1 single bedroom. (Both double bedrooms come with fitted wardrobes) • Stunning 4 piece Family bathroom with a vanity basin, toilet, deep standalone bath tub and a walk in shower • Converted loft room with a fixed stairwell.
Location: • Nearest Station: N/A • Distance to Station: N/A
Agent Information: • Address: 121A Market Street, Farnworth, Bolton, BL4 8EX
Full Description: An extremely well presented, very spacious 3 bedroom semi detached home, with a converted loft room, driveway and a landscaped rear garden, located in a semi rural location at Doe Hey Road in the Great Lever area of Bolton. Briefly comprises of the following, an entrance vestibule, entrance hallway, downstairs W.C, a spacious lounge with a feature modern living flame gas fire and surround, a dining room, a large kitchen with an integrated 5 burner gas hob, double oven, stainless steel extractor hood, dishwasher, a fridge and a freezer, an open plan 2nd Reception room adjacent to the kitchen, and a superb landscaped garden, with a seating area, grass lawn and a bar area. To the upper floor you will find 3 bedrooms, 2 double sized bedrooms and 1 single bedroom, (fitted wardrobes to both double bedrooms), a stunning 4 piece Family bathroom with a vanity basin, toilet, deep standalone bath tub and a walk in shower, plus a spacious converted loft room with a fixed stairwell. Comes with double glazed windows and doors throughout. Warmed by gas central heating via a combi boiler. Close by to Bolton Hospital, a number of popular high schools and the M60 motorway junction. Leasehold property with 887 years left on the lease, 4 pounds per annum ground rent. The EPC and floor plan are ordered and will both be live on the advert shortly.Entrance Vestibule4' 7'' x 7' 9'' (1.39m x 2.35m)The entrance vestibule to the front of the property. Fitted with 2 double glazed windows and door to the front aspect. Space for shoes and coats.Entrance Hallway14' 8'' x 7' 11'' (4.47m x 2.41m)A spacious entrance hallway to the front of the property. Decorated in neutral colours with a grey coloured carpet. Warmed by a gas central heated radiator.Lounge13' 5'' x 13' 1'' (4.10m x 4.00m)A very spacious lounge with a feature inset modern gas fire and surround. Plenty of space for modern furniture to fit easily. Decorated in neutral colours with a grey coloured carpet. Fitted with a double glazed window to the front and side aspects. Warmed by a gas central heated radiator.Dining Room15' 0'' x 11' 8'' (4.56m x 3.56m)A spacious dining room to the rear of the property. Decorated in grey colourways with a grey coloured carpet. Fitted with double glazed french doors to the rear aspect, with a pair of internal doors that lead through to the lounge to the front. Warmed by a gas central heated radiator.Kitchen15' 6'' x 8' 10'' (4.73m x 2.70m)A large modern fully fitted kitchen with an integrated 5 burner gas hob, double oven, chrome extractor hood, dishwasher, a fridge and a freezer. Plumbed in for a washing machine. Fitted with double glazed windows to the rear.2nd Reception Room15' 7'' x 9' 7'' (4.75m x 2.93m)An open plan 2nd Reception Room, adjacent to the kitchen. Decorated in grey and neutral colours with a grey tiled floor. Warmed by a gas central heated radiator.Rear GardenA fantastic landscaped rear garden with a block paved patio area, grass lawn, seating area and a bar area.Master bedroom14' 10'' x 10' 4'' (4.52m x 3.15m)A double sized Master bedroom to the front of the property. Comes with fully fitted wardrobes in a deep red colourway. Decorated in neutral colours with a dark grey coloured carpet. A double glazed window is fitted to the front aspect. Warmed by a gas central heated radiator.Bedroom 215' 4'' x 9' 10'' (4.68m x 3.00m)A second double sized bedroom to the rear of the property. Comes with fully fitted wardrobes in grey. Decorated in grey and neutral colours with an oak wooden floor. A double glazed window is fitted to the rear aspect. Warmed by a gas central heated radiator.Bedroom 310' 6'' x 8' 0'' (3.2m x 2.44m)A single sized bedroom to the front of the property. Decorated in neutral colours with an oak wooden floor. Space for fitted or free standing wardrobes. A double glazed window is fitted to the front aspect. Warmed by a gas central heated radiator.Family Bathroom8' 6'' x 9' 4'' (2.60m x 2.85m)A stunning 4 piece Family bathroom with a vanity basin, toilet, a deep standalone bath tub and a walk in shower with a glass shower screen. Comes with fully tiled walls and flooring. Fitted with 2 double glazed windows to the rear aspect. Warmed by a chrome towel holder.Converted Loft Room20' 3'' x 21' 5'' (6.16m x 6.52m)A spacious converted loft room with a fixed stairwell. Decorated in neutral colours with a grey coloured carpet. Fitted with double glazed velux windows.BrochuresProperty BrochureFull Details
Location
Address
Doe Hey Road, Great Lever, Bolton, BL3 2LW
City
Bolton
Features And Finishes
Entrance vestibule and Hallway., Downstairs WC., Spacious lounge with a feature, modern living flame gas fire and surround., Dining Room, with internal doors that lead into the lounge., Modern kitchen with an integrated 5 burner gas hob, double oven, dishwasher, stainless steel extractor hood, a fridge and a freezer., Open plan 2nd Reception room, adjacent to the kitchen., Superb landscaped rear garden with a seating area, grass lawn and a bar area., 3 bedrooms, 2 double sized bedrooms and 1 single bedroom. (Both double bedrooms come with fitted wardrobes), Stunning 4 piece Family bathroom with a vanity basin, toilet, deep standalone bath tub and a walk in shower, Converted loft room with a fixed stairwell.
Legal Notice
Our comprehensive database is populated by our meticulous research and analysis of public data. MirrorRealEstate strives for accuracy and we make every effort to verify the information. However, MirrorRealEstate is not liable for the use or misuse of the site's information. The information displayed on MirrorRealEstate.com is for reference only.
Real Estate Broker
Bolton Properties, Bolton
Brokerage
Bolton Properties, Bolton
Profile Brokerage WebsiteTop Tags
1 single bedroom double oven dishwasher and a dining roomLikes
0
Views
10
Related Homes
