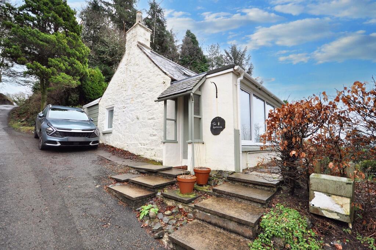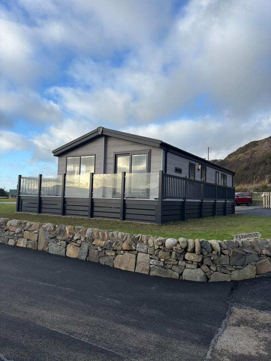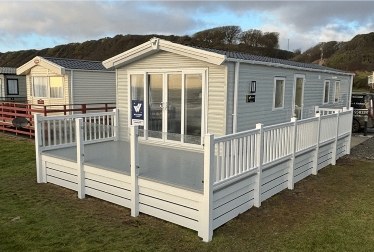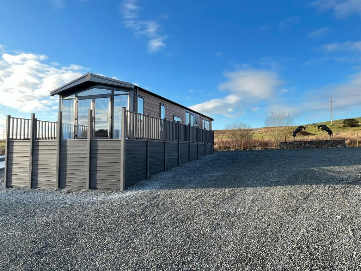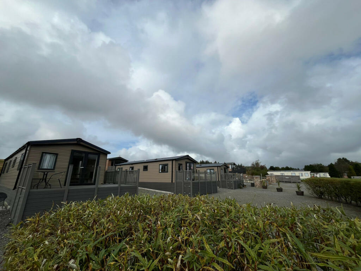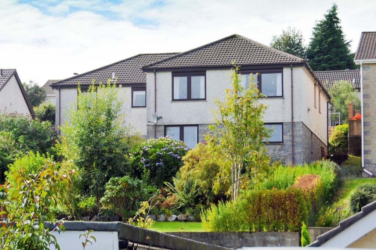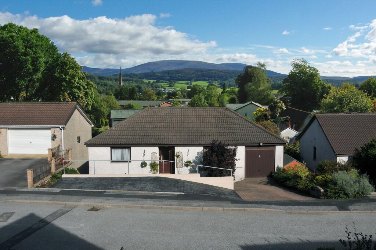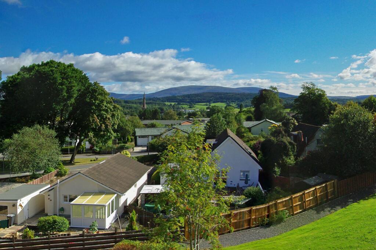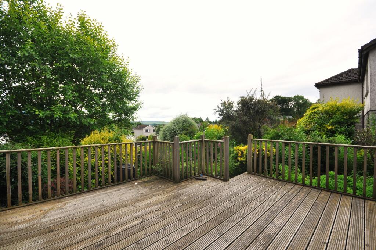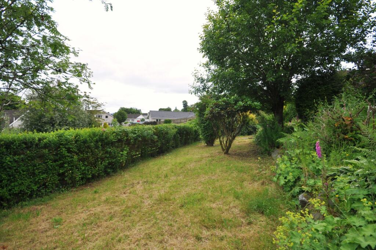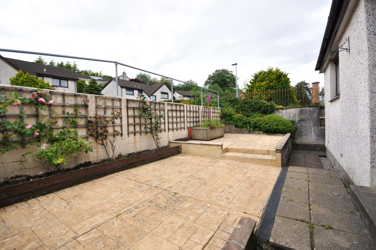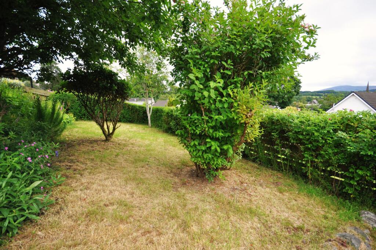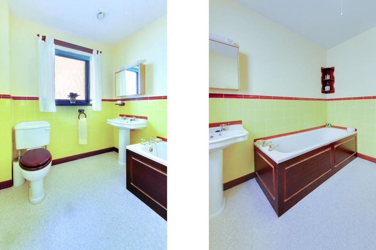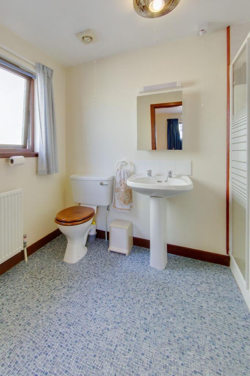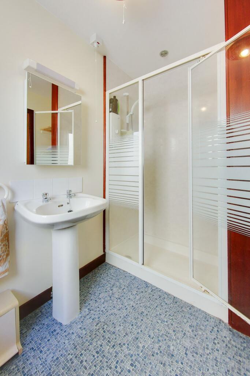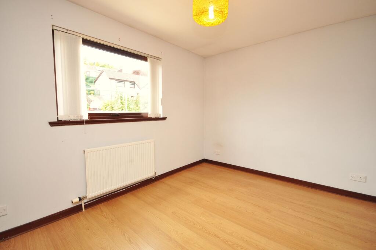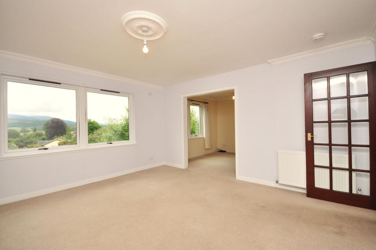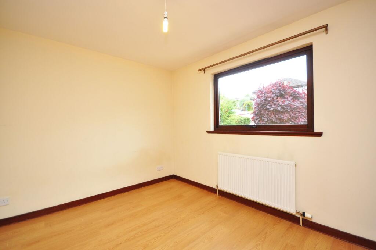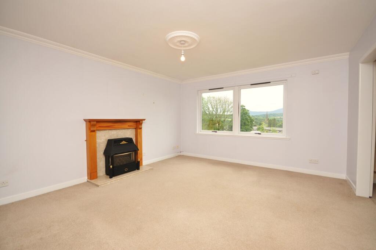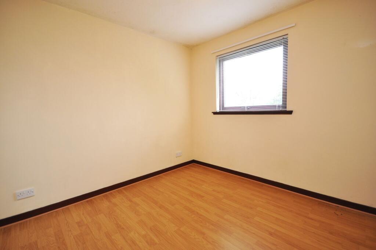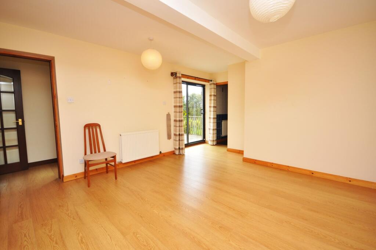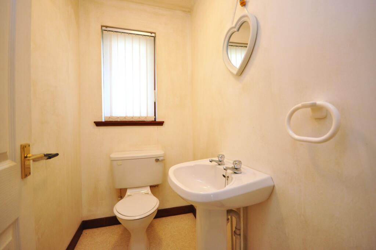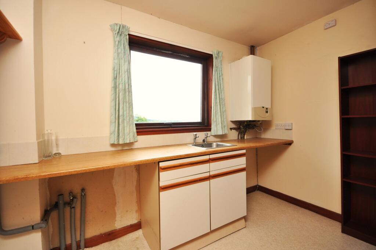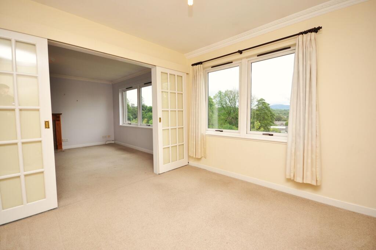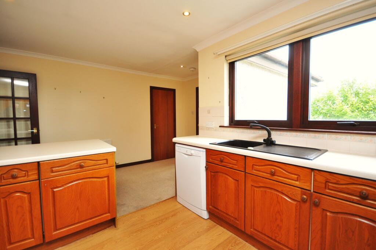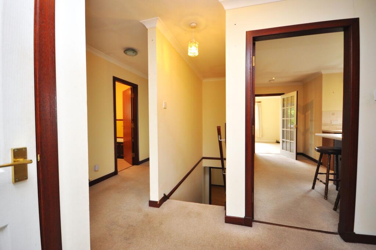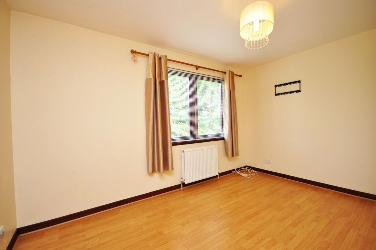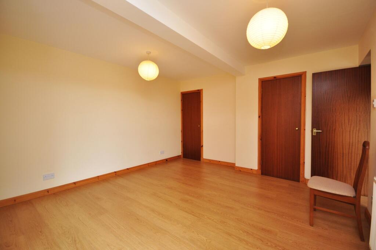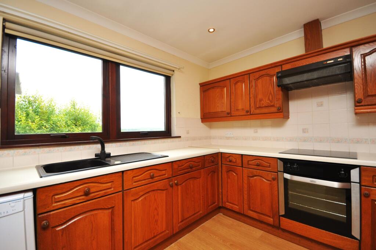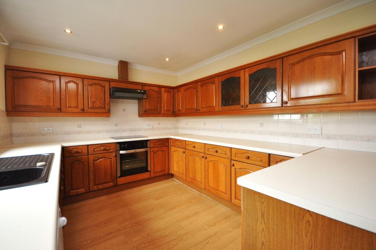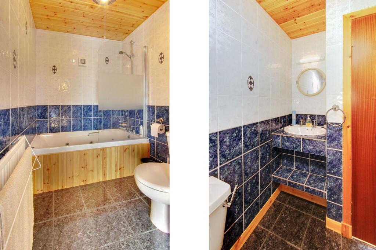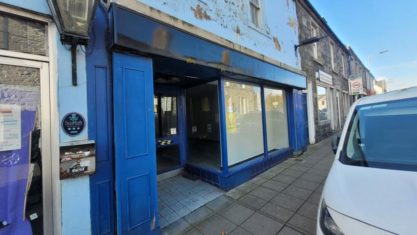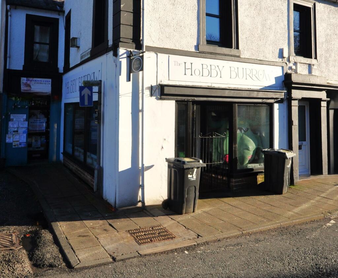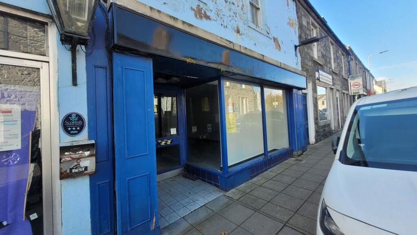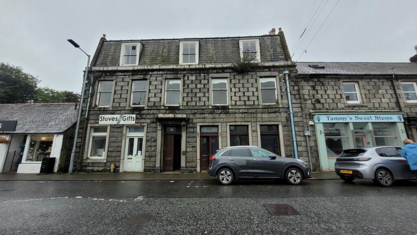Doon Brae, Newton Stewart, DG8
For Sale : GBP 290000
Details
Bed Rooms
5
Bath Rooms
4
Property Type
Detached
Description
Property Details: • Type: Detached • Tenure: N/A • Floor Area: N/A
Key Features: • Elevated position with views to the Galloway Hills • Spacious family accommodation • 5 double bedrooms - 2 en-suite • Family Bathroom • Washroom • Garage • Southeast facing gardens • Convenient for town centre and amenities
Location: • Nearest Station: N/A • Distance to Station: N/A
Agent Information: • Address: Charlotte Street, Stranraer, DG9 7ED
Full Description: Located in a peaceful cul-de-sac of just 11 individually designed dwellings, no. 6 commands superb views over the town to the distant Galloway Hills, beautiful in both summer and winter with the snow glistening on the tops.The 5 bedroomed house itself is very versatile having bathrooms on both floors, useful if you have elderly family or teenagers looking for their own space. The dining kitchen is complemented by a dining room and a lounge, separated by sliding doors enabling catering for larger groups (at Christmas for instance). Also on the upper floor are the main entrance, two bedrooms (one with an ensuite shower room), a spacious bathroom, a corridor leading to the internal entrance to the garage and the utility room. There are cupboards in the entrance hall and both bedrooms have built in wardrobes.All the living areas have the same super views to the distant hillsThe lower ground floor houses a further 3 bedrooms and a washroom. All the bedrooms are doubles with the largest bedroom sporting an ensuite with a jacuzzi bath. French windows from this room lead directly to an area of decking where, the owners tell us, they frequently enjoyed, on a fresh Spring morning, their first early morning coffee of the day.The decking leads to the easily kept garden. At the end of the garden is an area of grassland owned and maintained by the Council. It was a pleasure to see the children, with their sledges, enjoying the Winter snow.VestibuleBevelled glass panelled doorEntrance HallStorage cupboards, 2 radiators, hatch to insulated/part floored loft with easy access ladder. Carpeted stairs to lower level. Thermostat.Bedroom 2Front window, radiator, laminate flooring and double built in wardrobe.GarageUp and over door to front.Utility RoomRear window, base units, wall shelf, plumbed for washer, gas fired central heating boiler. Sink and space for tumble dryerDining KitchenRear window, fully fitted kitchen with base and wall units, breakfast bar, plumbed for dishwasher, built in hob, oven and extractor, laminate flooring built in airing cupboard. Concealed lighting. Telephone socket. RadiatorDining RoomLarge rear tilt window with superb views. Radiator, cornice and ceiling roseSitting RoomRear facing tilt windows with superb views. Cornice, ceiling rose, radiator. Timber mantle with polished marble inner and hearth and gas fireBathroomSide window. Quality traditional style suite with WC, WHB and panelled bath. Wall tiling, extractor, radiator and ceiling light/heater.Bedroom 1Double bedroom with front window, double built in wardrobe, radiator, laminate flooring.En-suiteSide window. White WC, WHB and large walk in shower cubicle with panelled walls, Mira electric shower. Ceiling extractor. Heated towel rail, radiator, ceiling light/heater and shelved recess.Hallway 2Smoke alarm, door to VestibuleVestibule 2Upvc door leading to decked patio area and garden. Bevelled glass door. Laminate flooring.Bedroom 32 deep storage cupboards, laminate flooring, sliding patio doors to private decked terrace. RadiatorEn-Suite 2Tiled floor and walls, pine panelled ceiling with ceiling light heater, panelled Jacuzzi bath with shower attachment, WC and recessed WHB. Shaver light. Radiator. Extractor.Bedroom 4Large rear window, double built in wardrobe/storage cupboard. Radiator. Presently used as an art room.Bedroom 5Rear window, laminate flooring. Currently used as an office. Radiator, power points, ceiling lightGardenBrick driveway to garage and pathway to front and sides. Cobbled effect parking area with access directly off the road. There is a secluded patio to the front with sandstone style paving, flower borders and shrubs. Steps lead around the side to the rear. Side gravelled area with timber garden shed. Outside lighting and tap.
Location
Address
Doon Brae, Newton Stewart, DG8
City
Newton Stewart
Features And Finishes
Elevated position with views to the Galloway Hills, Spacious family accommodation, 5 double bedrooms - 2 en-suite, Family Bathroom, Washroom, Garage, Southeast facing gardens, Convenient for town centre and amenities
Legal Notice
Our comprehensive database is populated by our meticulous research and analysis of public data. MirrorRealEstate strives for accuracy and we make every effort to verify the information. However, MirrorRealEstate is not liable for the use or misuse of the site's information. The information displayed on MirrorRealEstate.com is for reference only.
Real Estate Broker
South West Property Centre, Stranraer
Brokerage
South West Property Centre, Stranraer
Profile Brokerage WebsiteTop Tags
Garden with decking sledging areaLikes
0
Views
21
Related Homes
